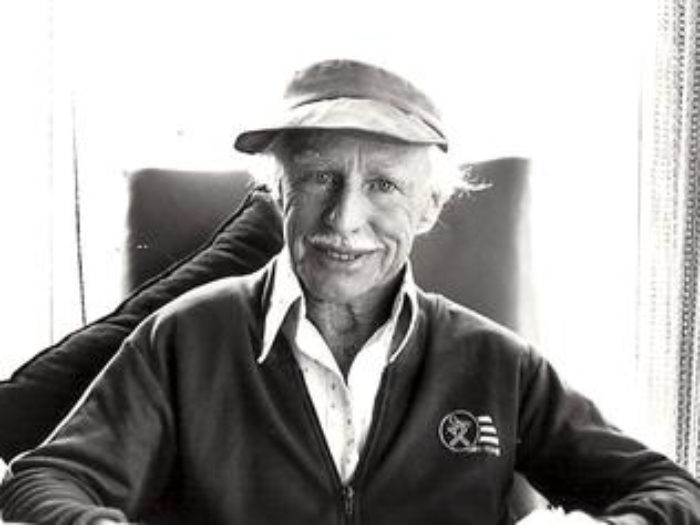About Esmond Dorney
Born in 1906, Esmond Dorney began his career after receiving training from Walter Burley and Marion Mahoney Griffin. His first project was completed in 1929. From 1929 to 1940, Dorney worked on a variety of building styles, including Old English revival (tudor) and streamline modern. During this time, he focused on designing flats in Melbourne’s St Kilda, Elwood, South Yarra, Sandringham, and Toorak.
About Esmond Dorney’s Family Home
Esmond Dorney’s family home, known as Dorney House, was built in 1978 on an abandoned fort in Porter Hill, Tasmania. The house has gained global recognition from Docomomo International and is considered one of the great modern houses in Australia. It is a circular house with an open-plan living arrangement, including a sunken lounge, and offers breathtaking 360-degree views of Hobart.
Dorney House, located in bushland, has a rich history and is highly respected in the architecture profession. It is actually the third home built by Dorney on the Fort Nelson site. The first house was constructed in 1949, followed by a second one in 1966, both of which were destroyed by bushfires. Dorney House, the current home, was built in 1978.
The original house on the property, built in 1949, is believed to be the first glass house in the world. In 2006, the Hobart City Council acquired the house along with 35 hectares of surrounding bushland.





