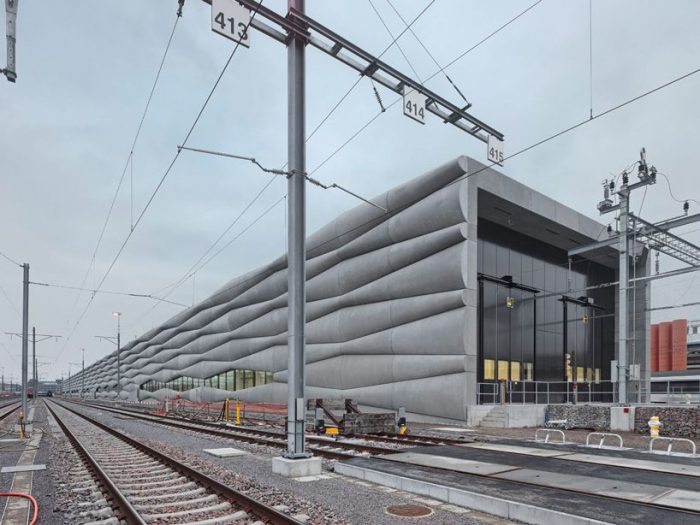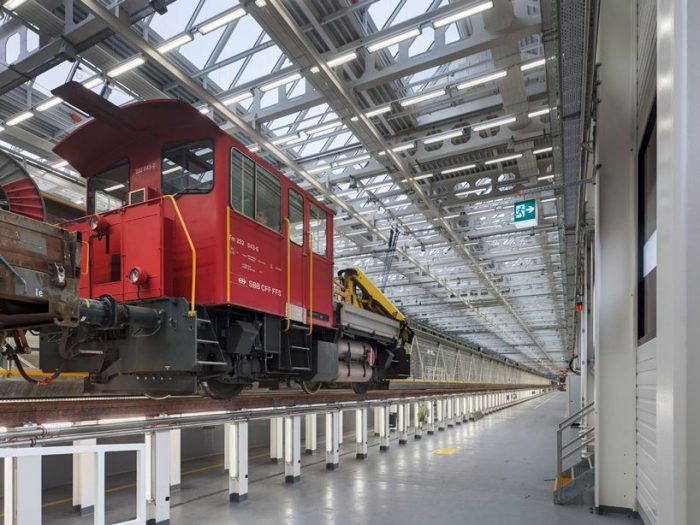Cementing Curves EM2N Architecture
EM2N architecture office’s goal in the extension to the railway facility in Zurich Switzerland is to create a visually dynamic façade by creating a fiber cement cladding system. This challenging experiment gives a billowing movement to the outer appearance of the structure. In order for the façade to work, the architect used the repetitive inner structure to develop a modular structure of bulging panels that undulate.
Although the shape is rectangular, because the panels are 3 dimensional, they make the appearance feel as though it is moving along with the trains. The advantage of having 400-meter of length for the maintenance facility is that it is able to accommodate long trains and the entire railcar linkages without disassembly. The effect of the curves also plays with the light hitting it is a way that allows for this highly visible structure to be a piece of beauty for travelers arriving and departing Zurich.
Architects: EM2N Architecture
By Ariela Lenetsky
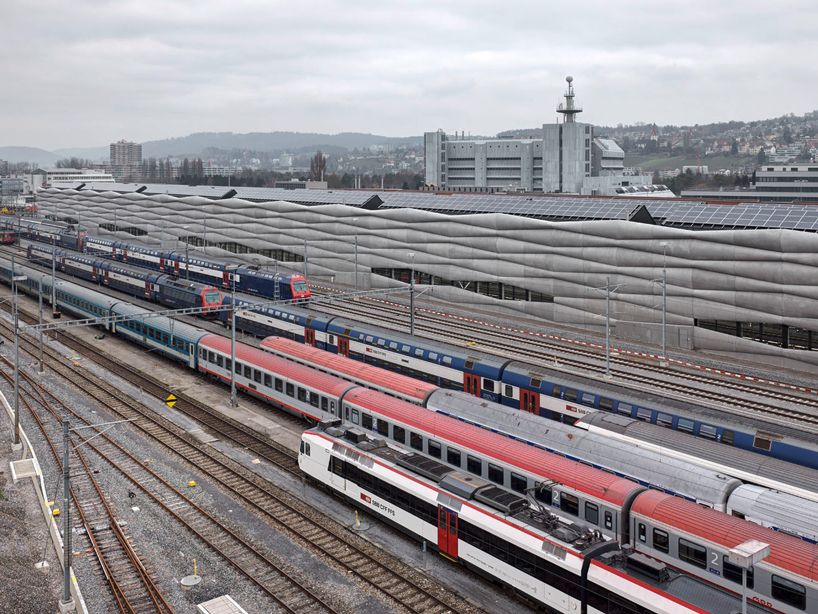
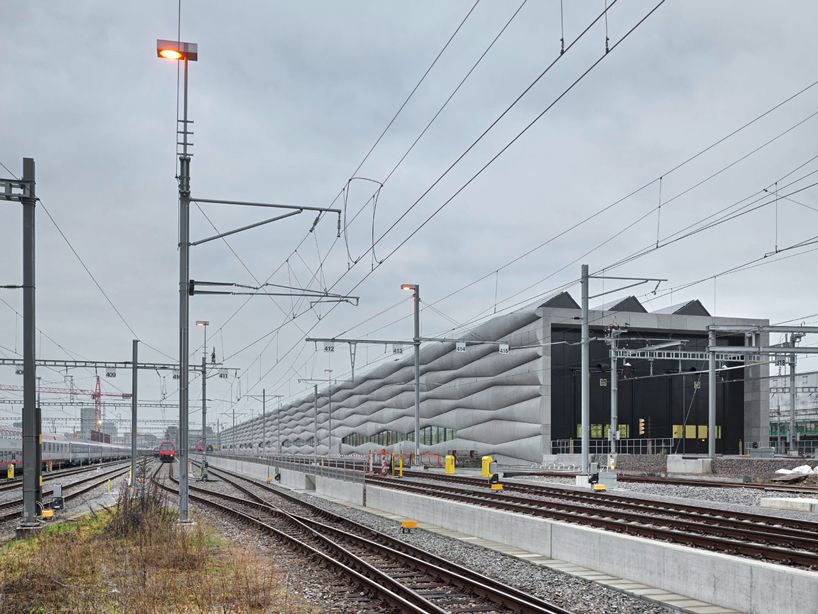
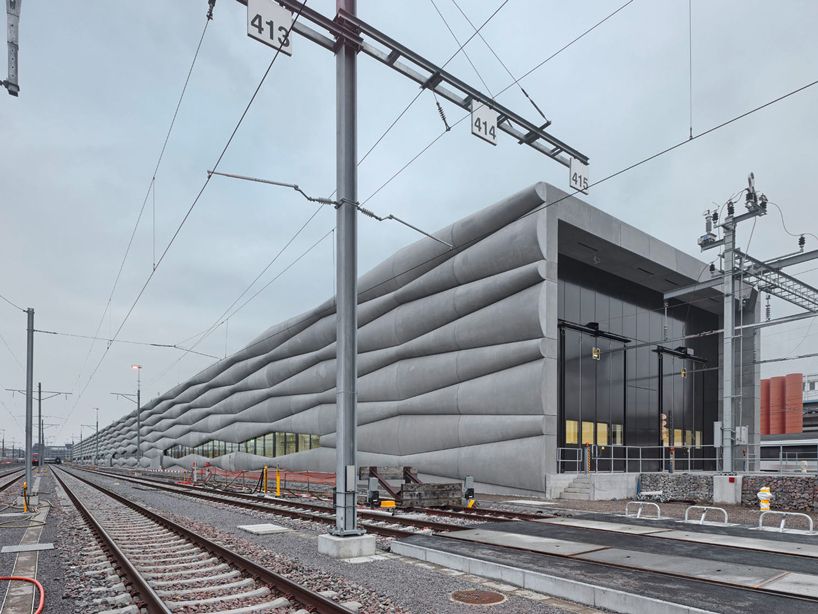

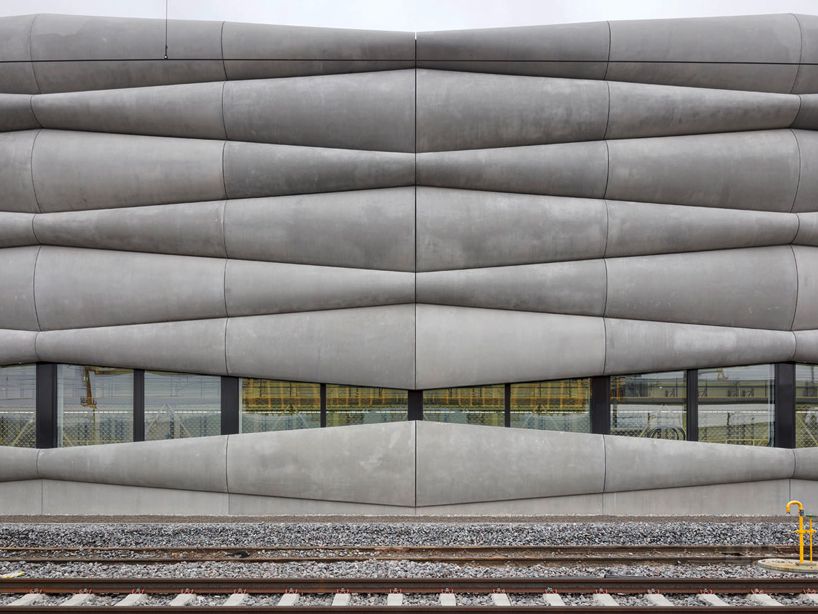
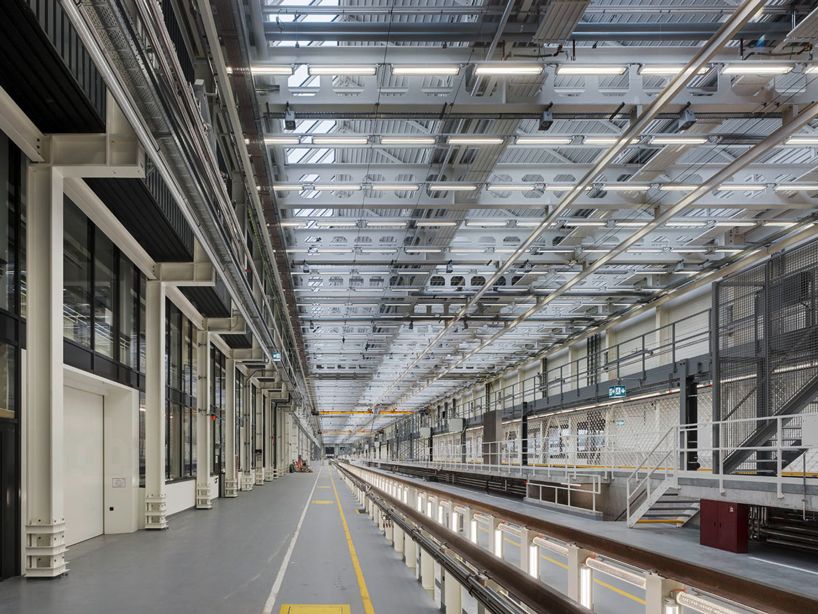
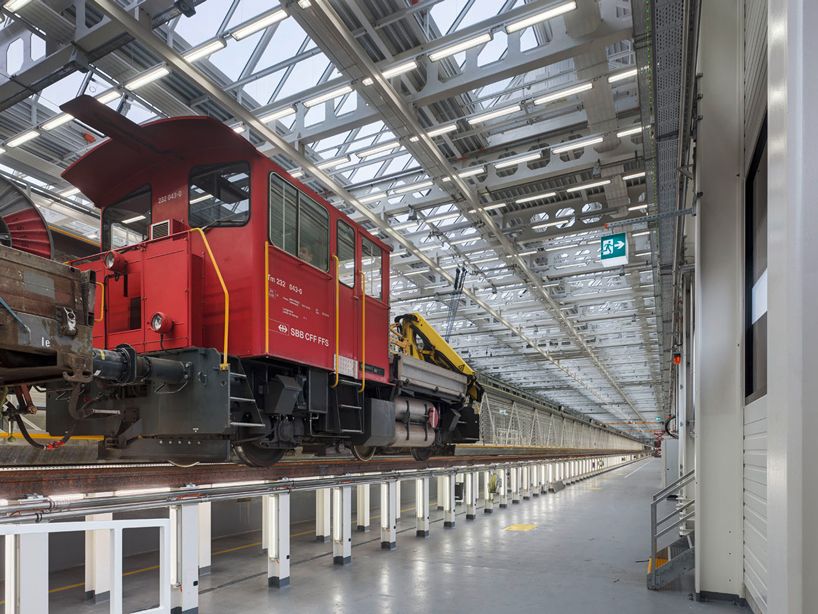
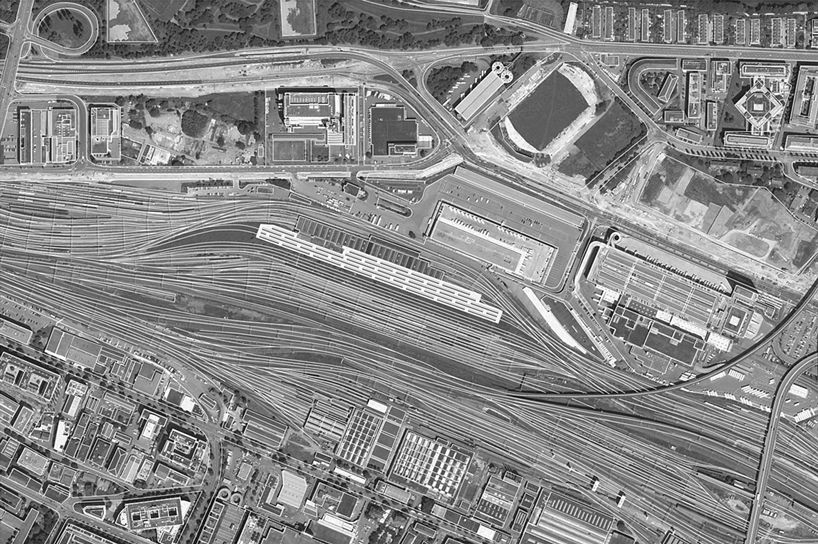
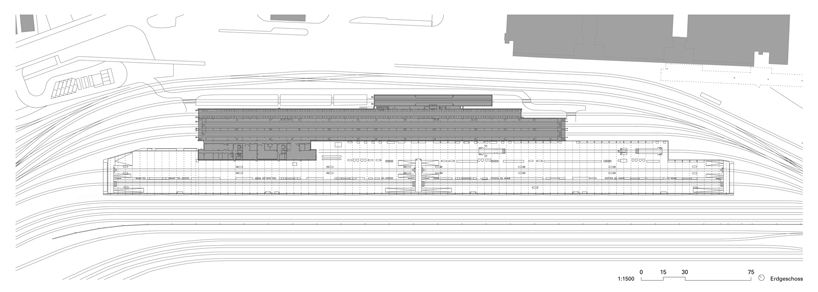
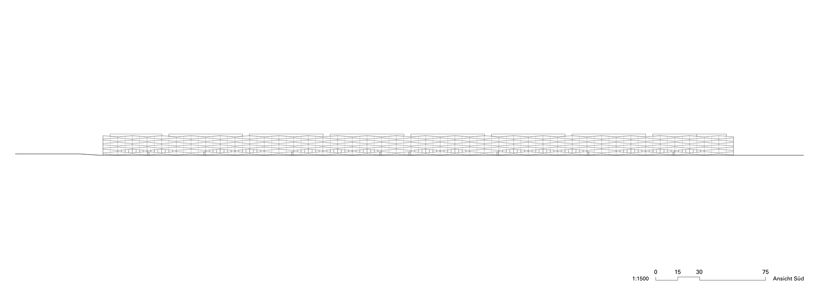
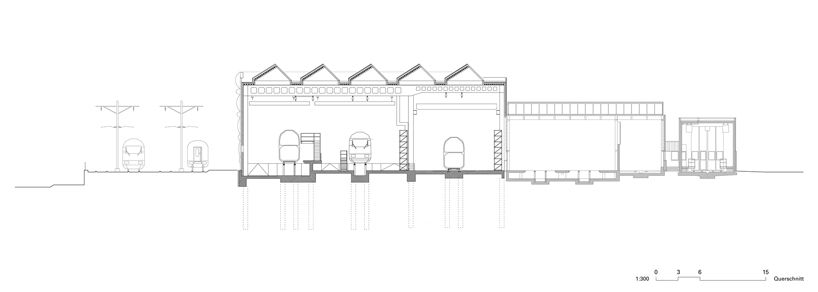
Courtesy of EM2N Architecture


