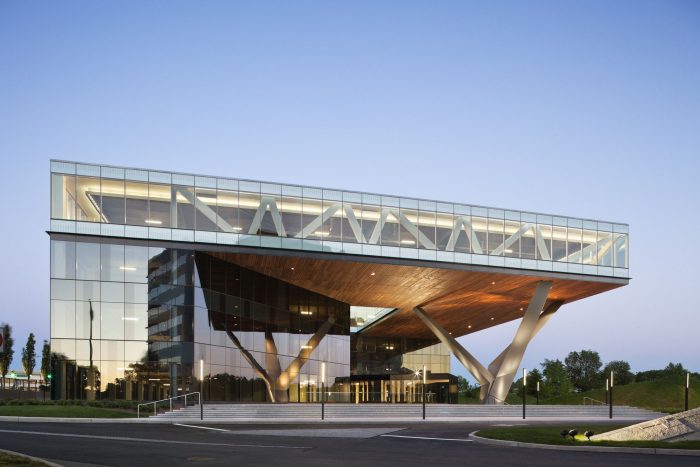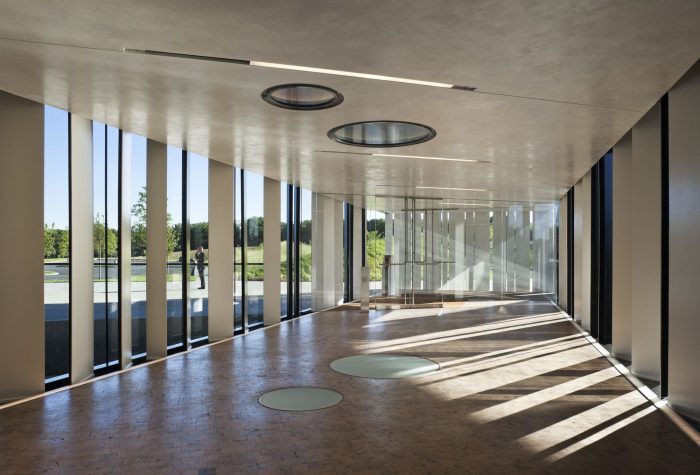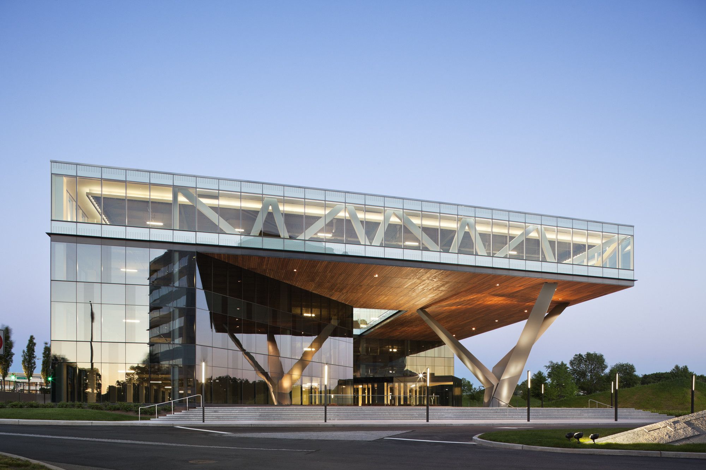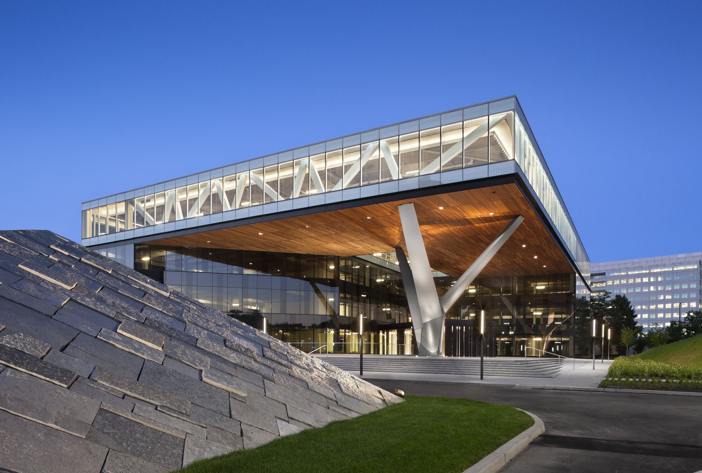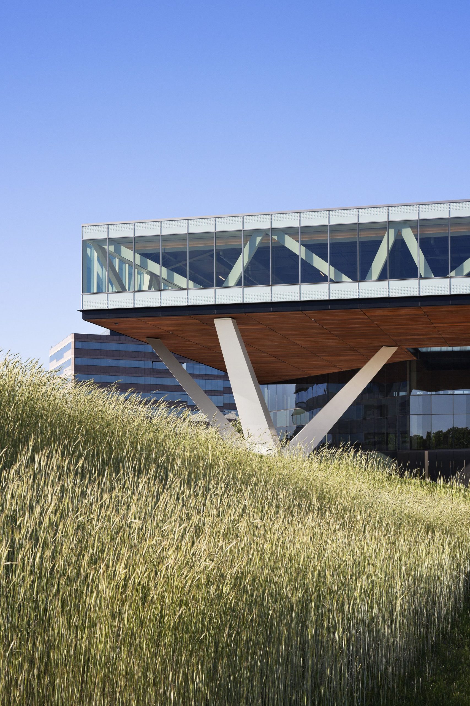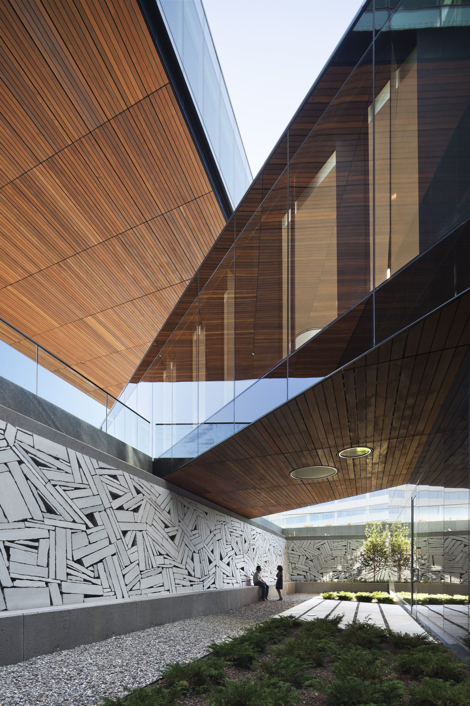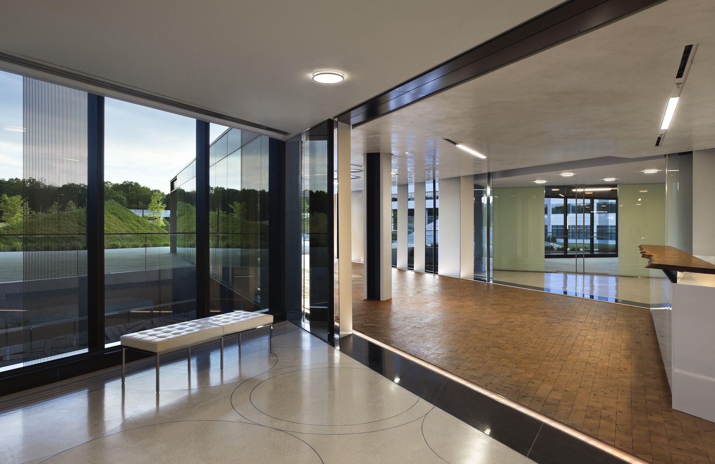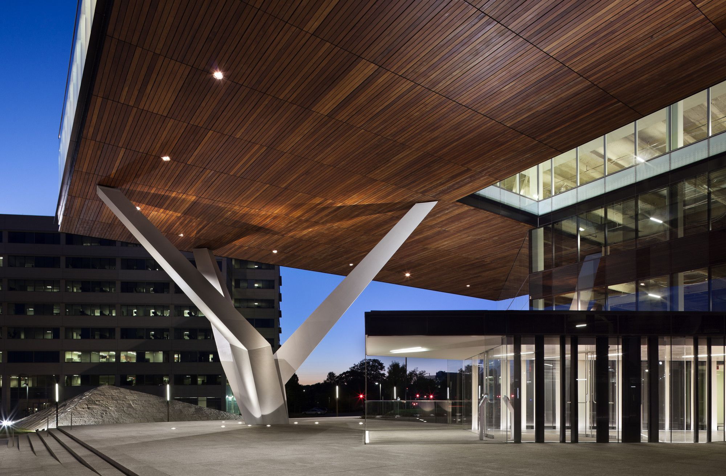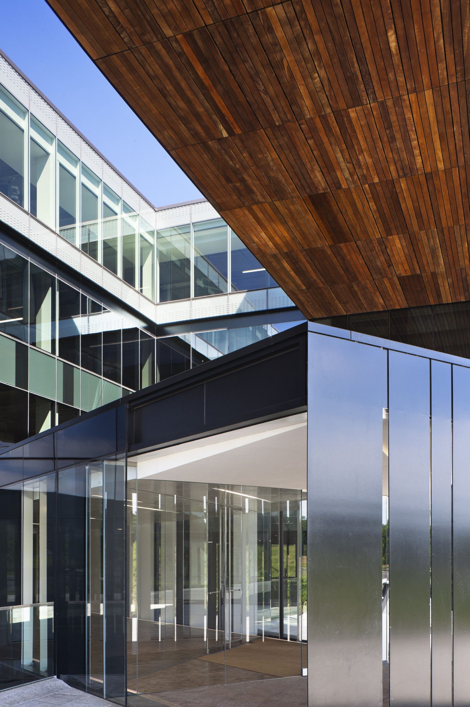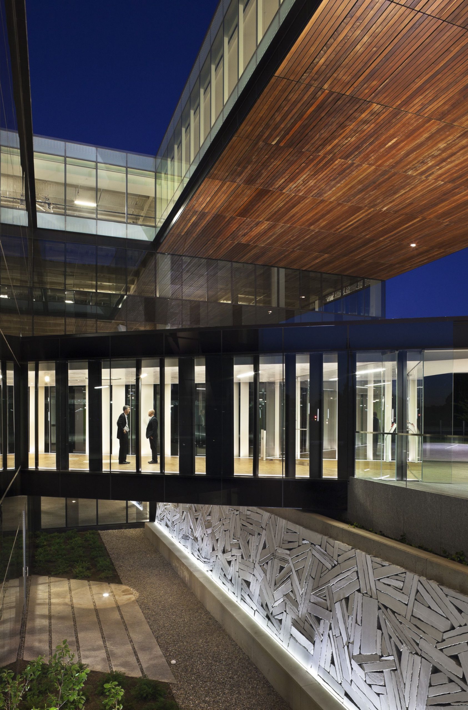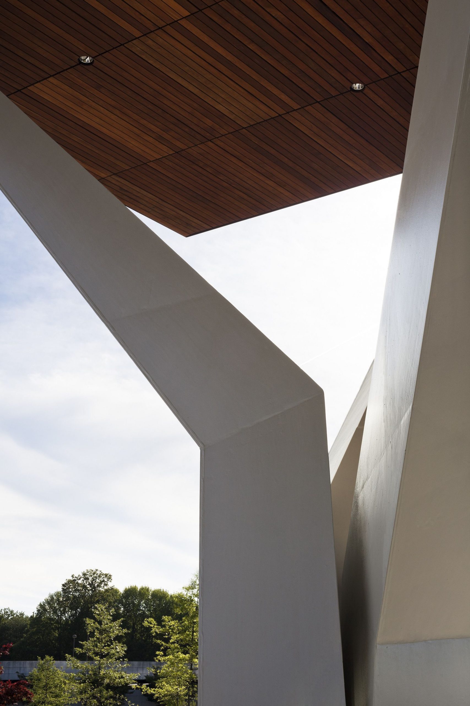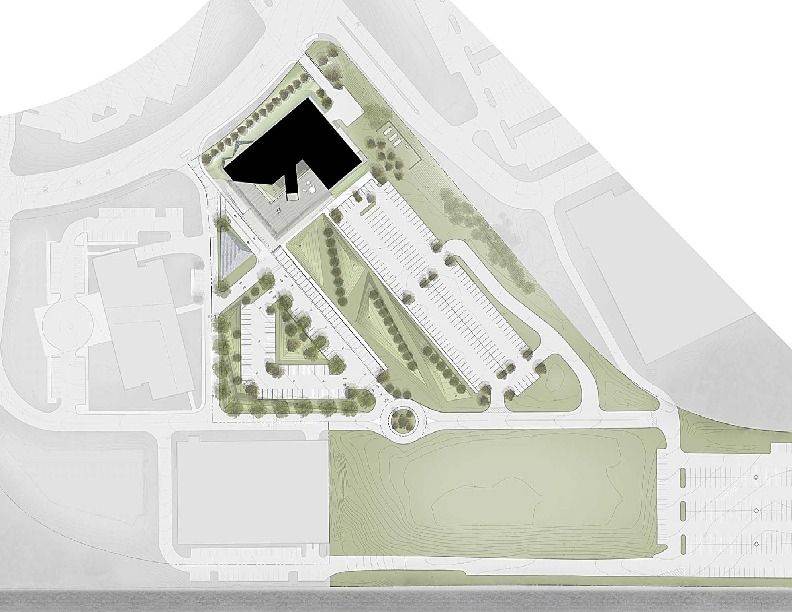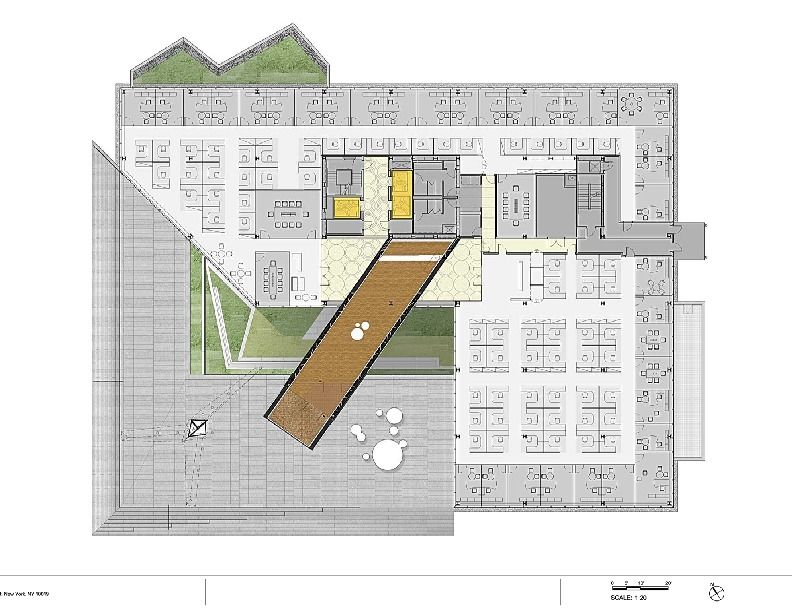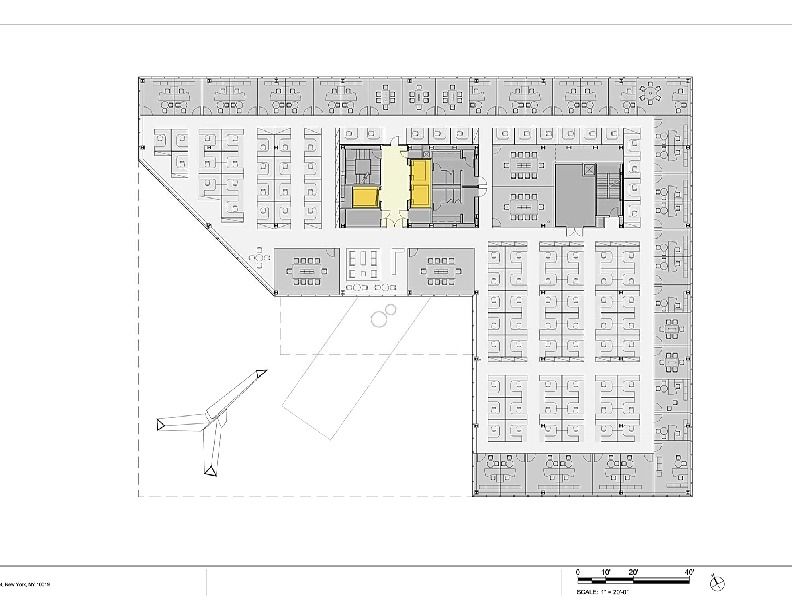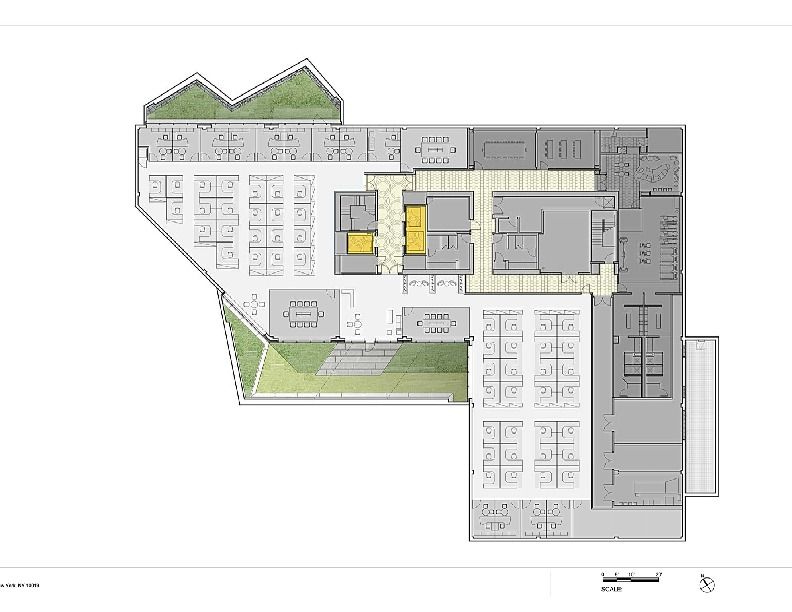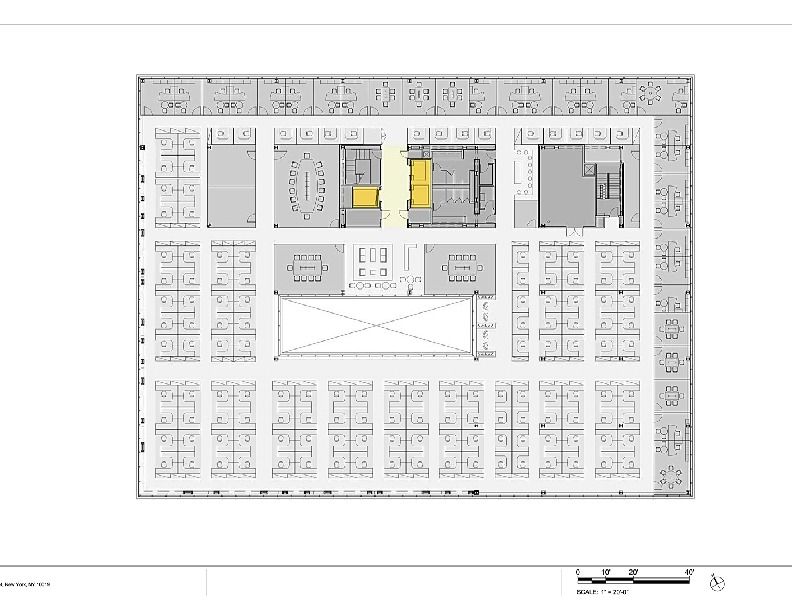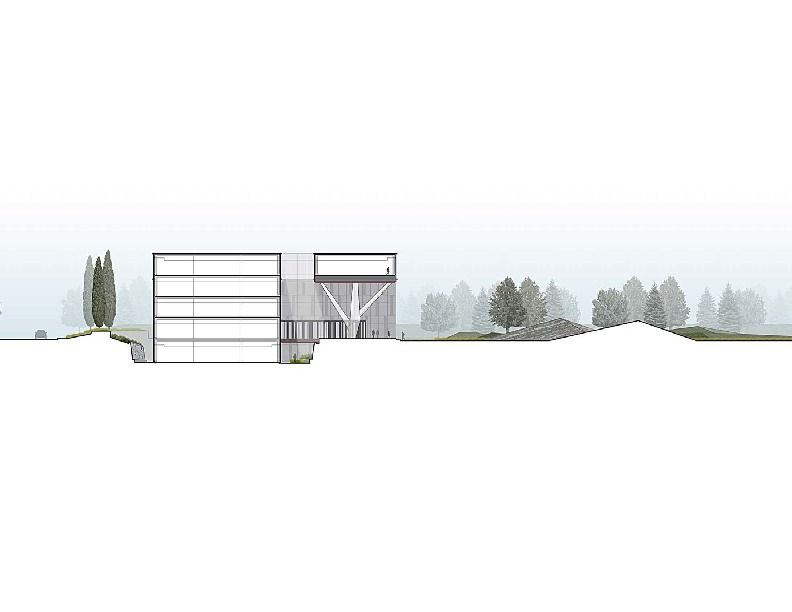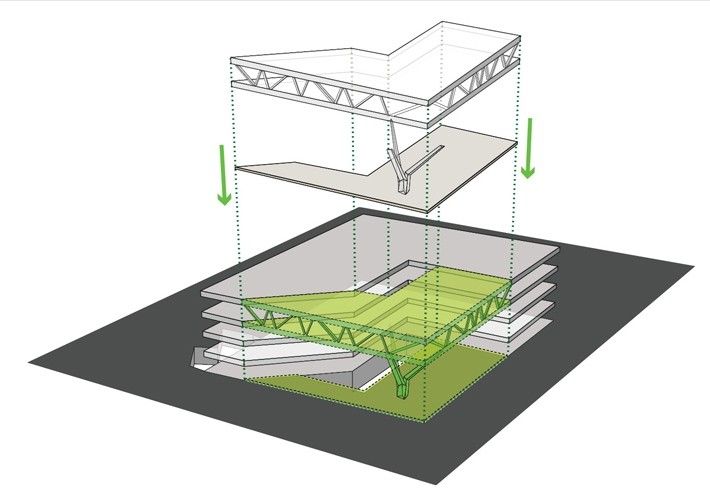Centra Metropark by KPF
KPF’s design for the renovation of the five-story, 110,000-square-foot (10,000-square-meter) Centra office building generates a strong horizontal composition of dark grey and clear glass.
The project’s unique structure utilizes an asymmetrical tree-column and truss to support an extended fourth floor, providing a signature element for the project. A rectangular hole is carved in the center of the suspended fourth floor, allowing the sun to shower the ground-level grand entry plaza with light.
Surrounding pyramidal landscape forms further distinguish the site and help to create a dynamic visual presence for this suburban office building.
Courtesy of KPF
Courtesy of KPF
Courtesy of KPF
Courtesy of KPF
Courtesy of KPF
Courtesy of KPF
Courtesy of KPF
Courtesy of KPF
Courtesy of KPF
Courtesy of KPF
Courtesy of KPF
Courtesy of KPF
Courtesy of KPF
Courtesy of KPF
Courtesy of KPF
Courtesy of KPF
Courtesy of KPF


