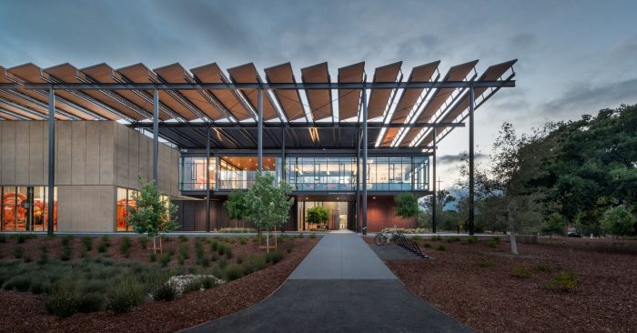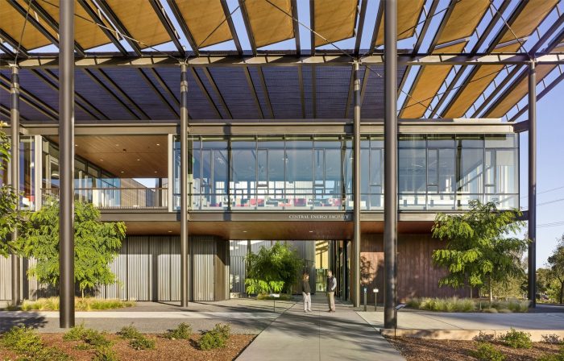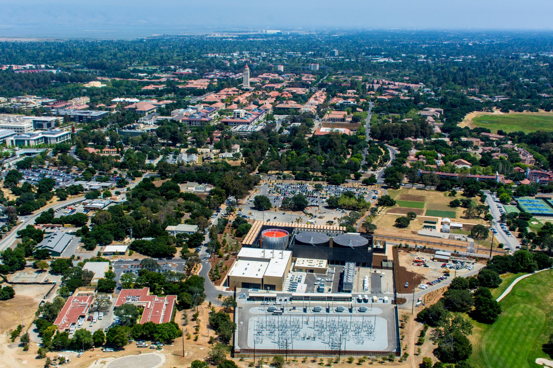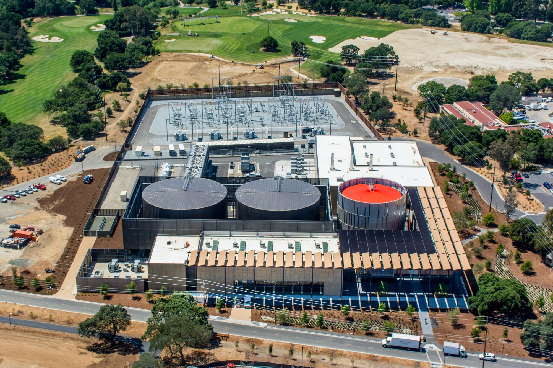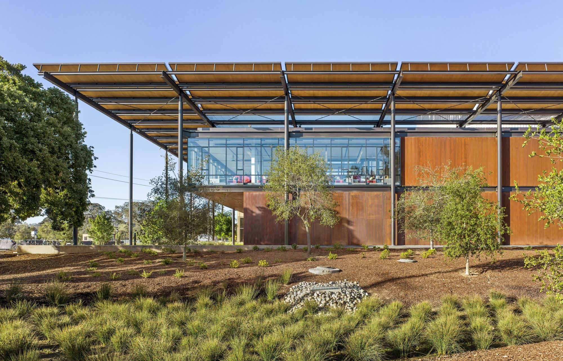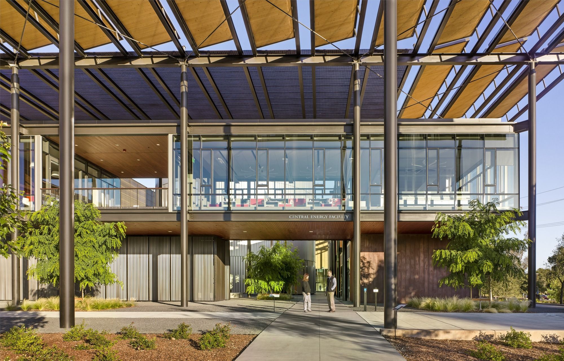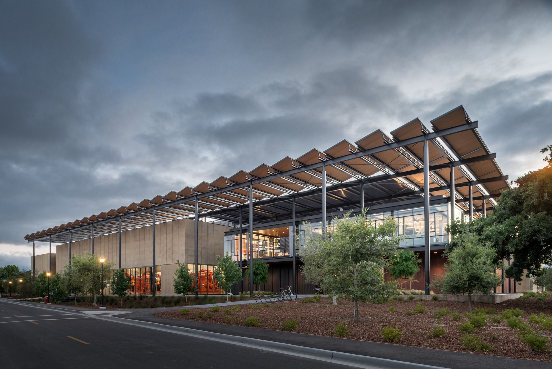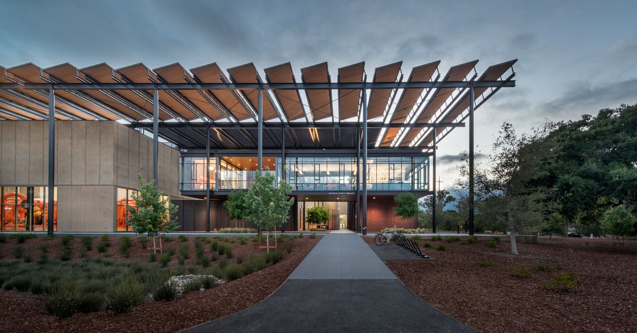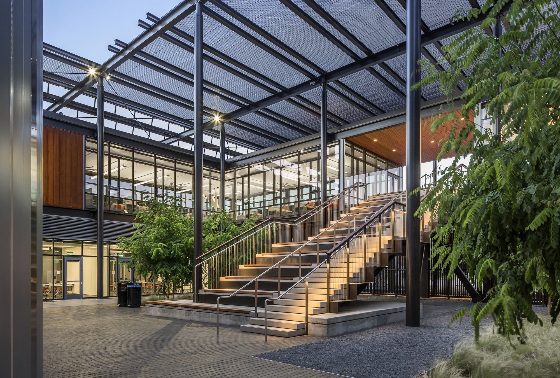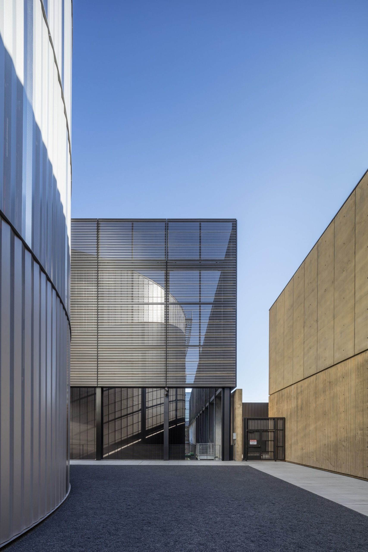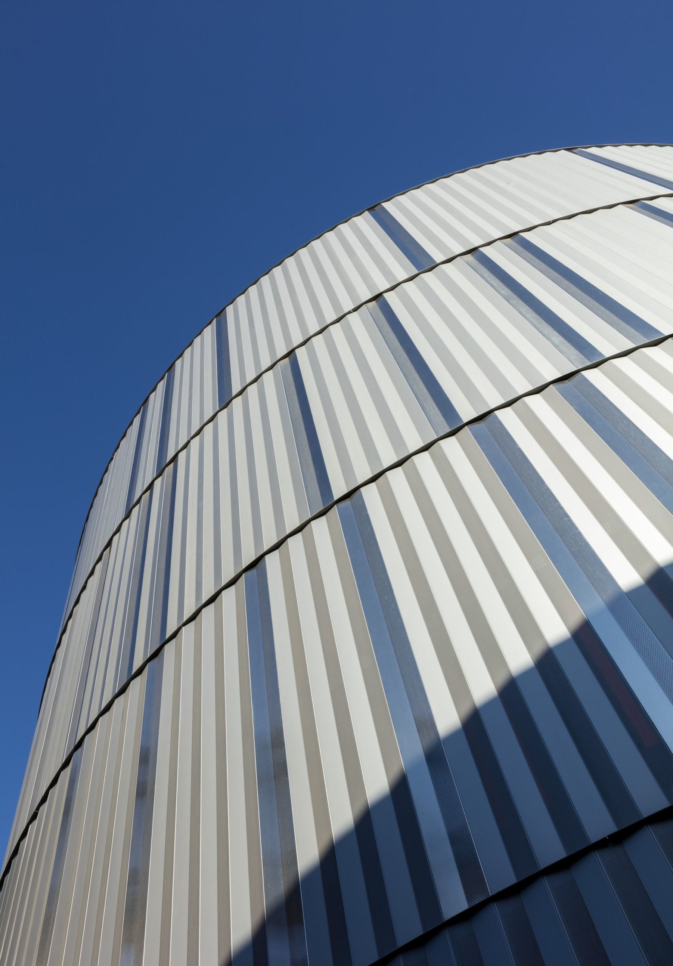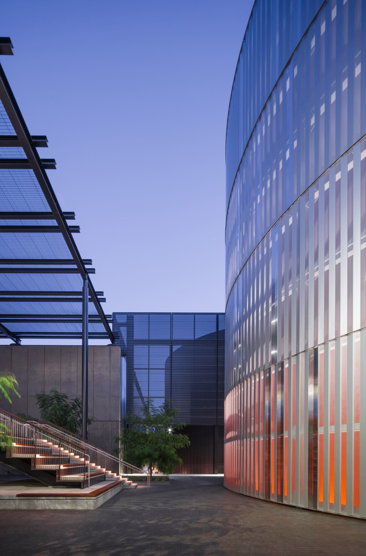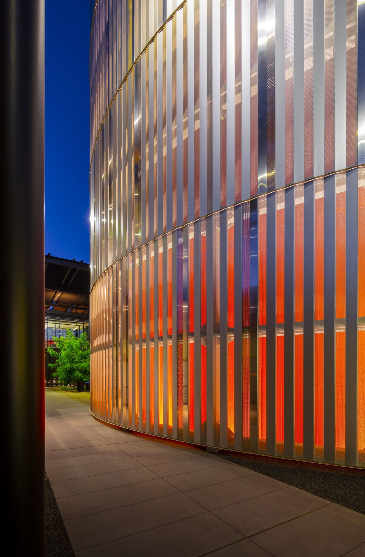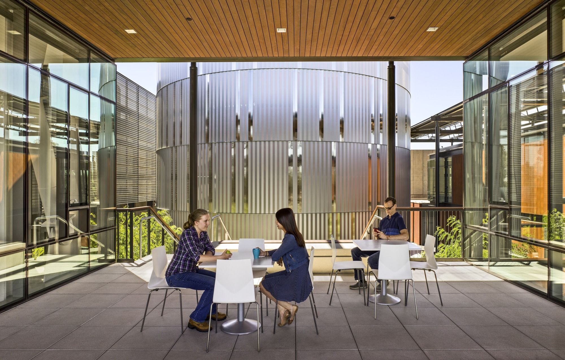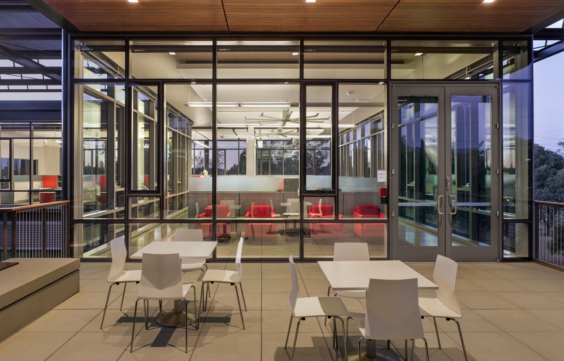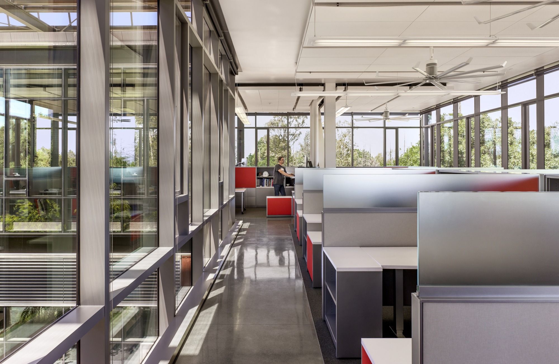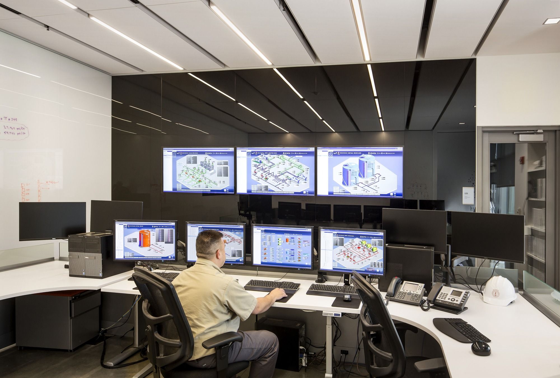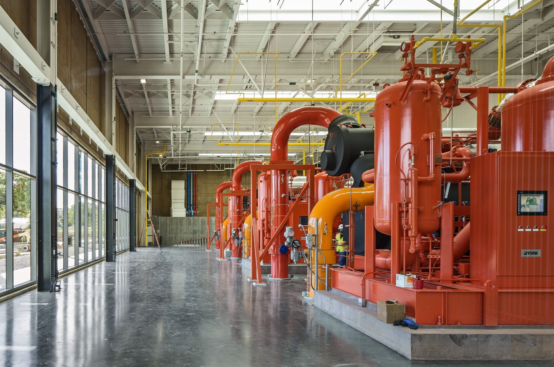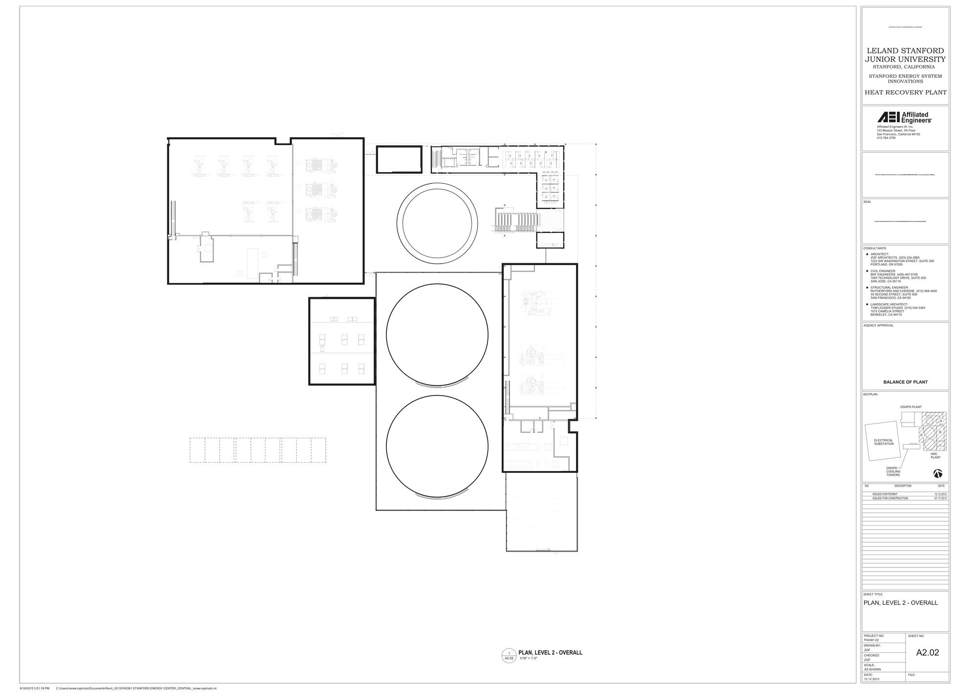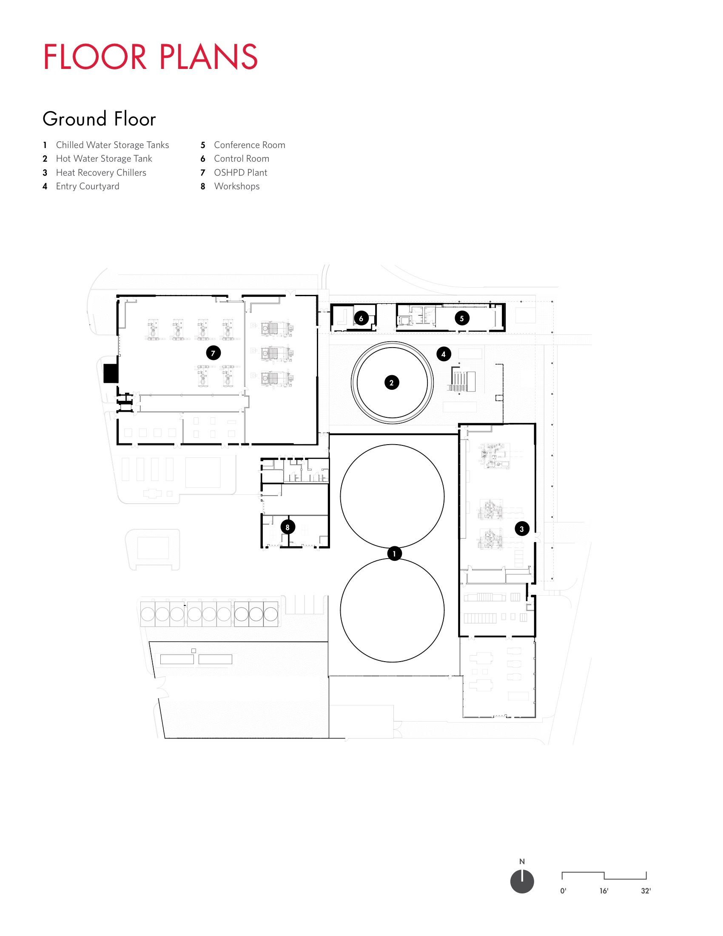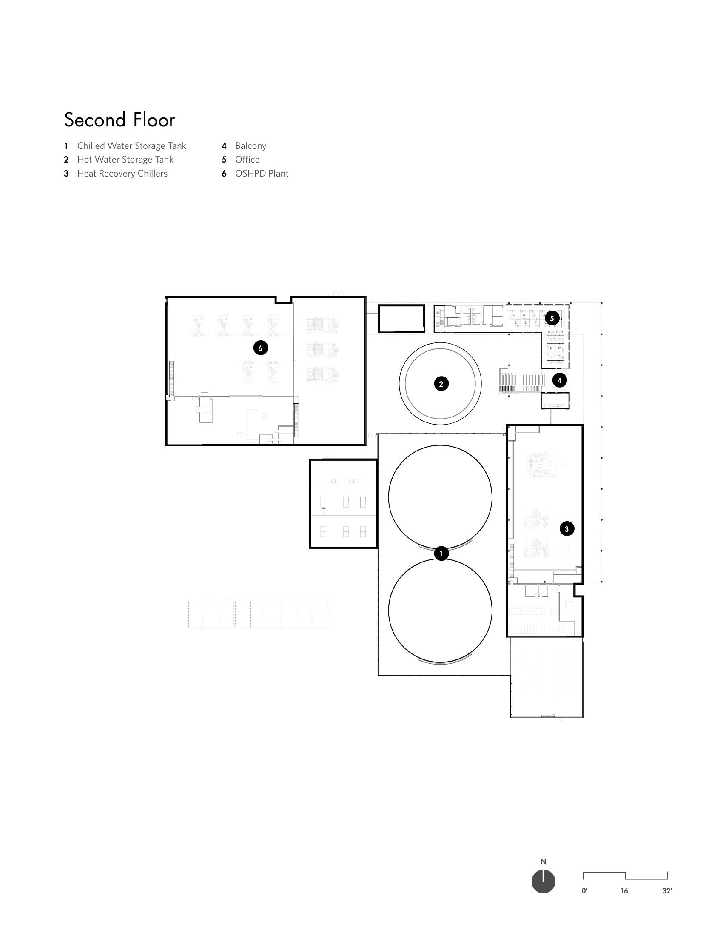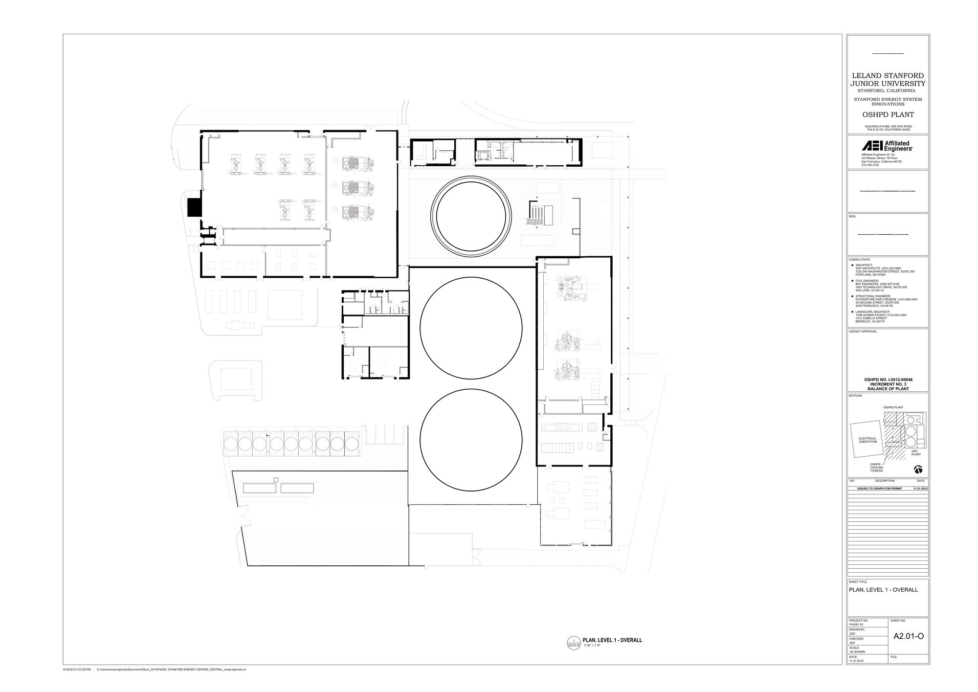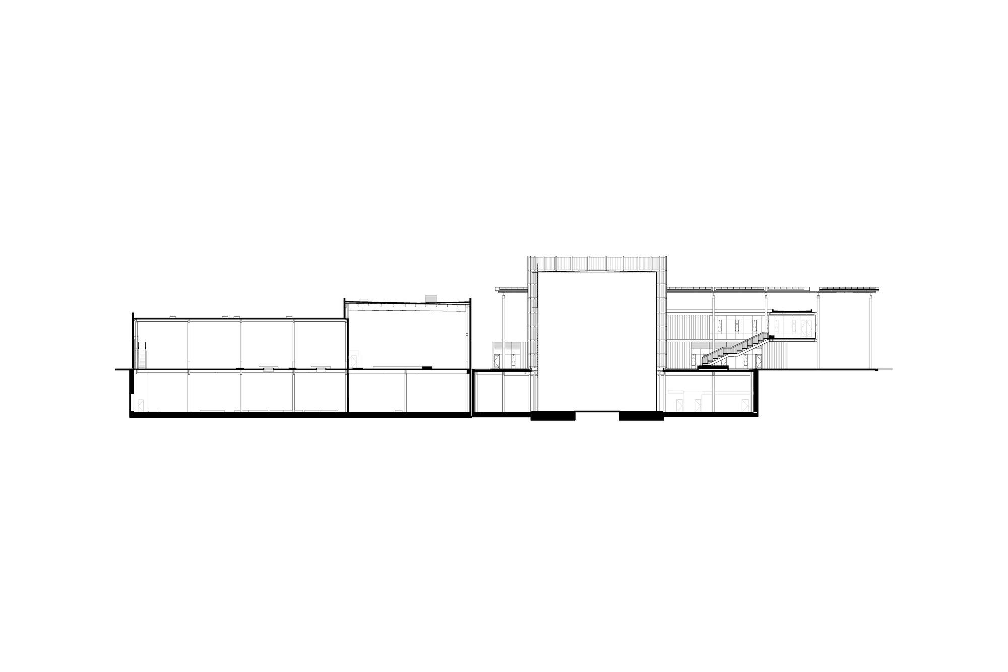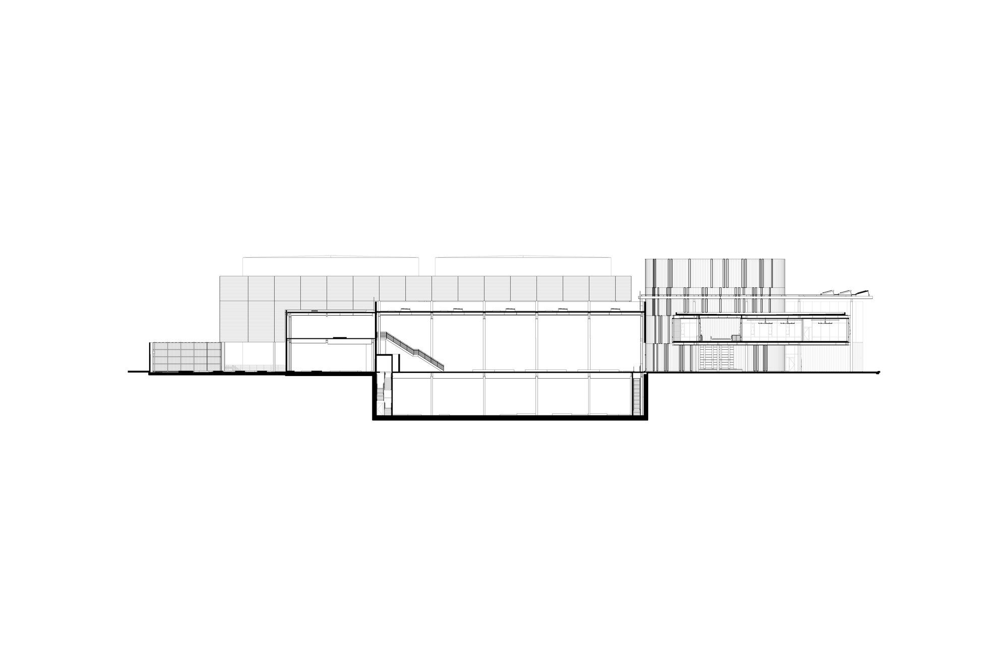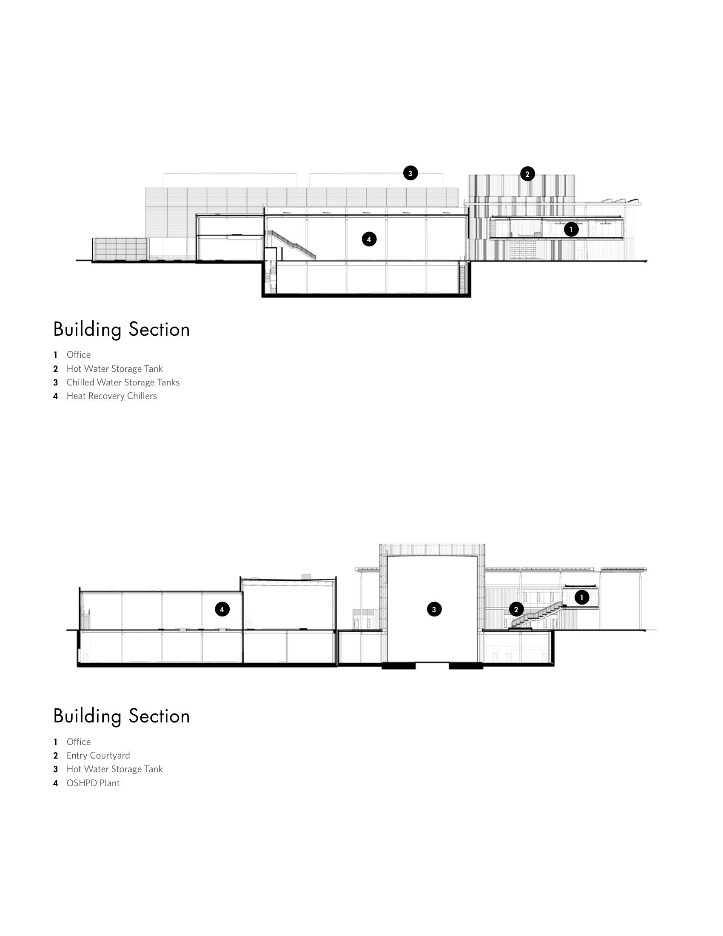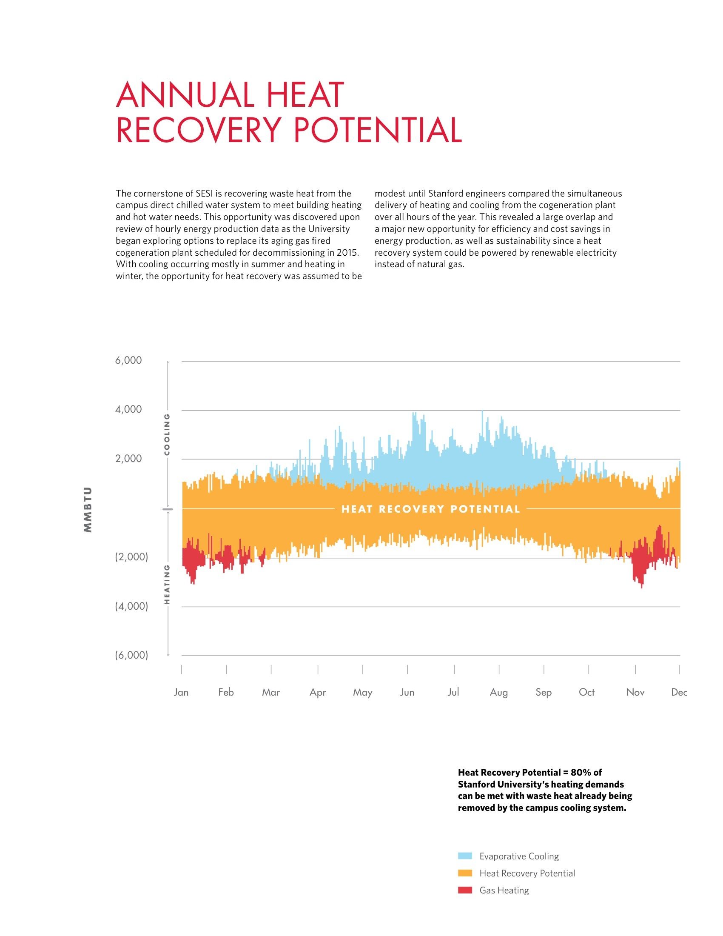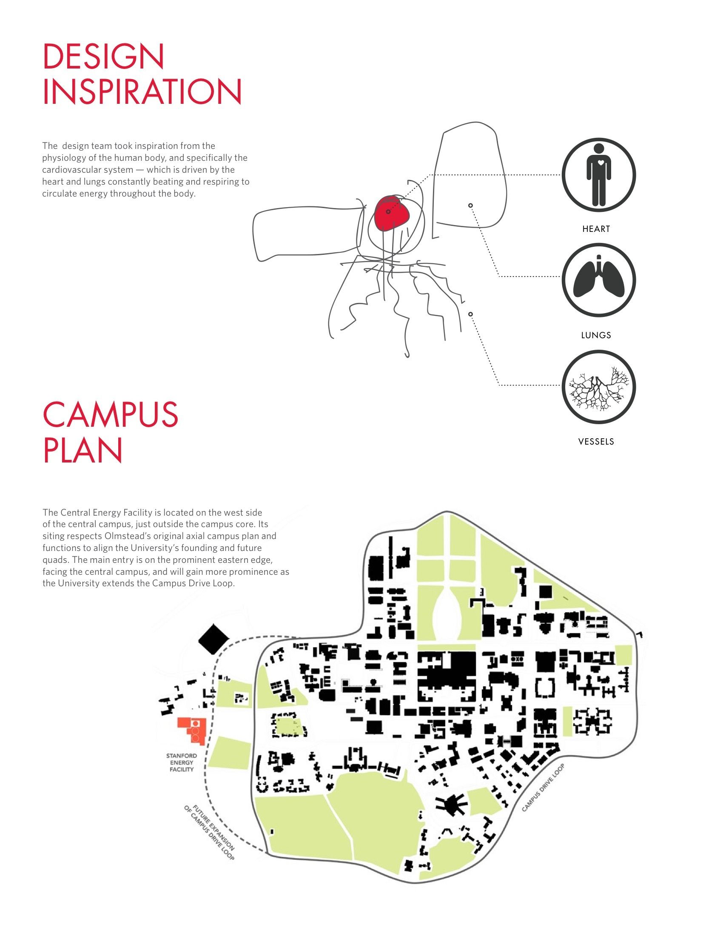At the heart of Stanford University’s recently completed transformational, campus-wide energy system is a new central energy facility—designed by ZGF, in partnership with Affiliated Engineers—that embodies the latest technological advances and ecodistrict planning solutions. Part of the Stanford Energy System Innovation (SESI) Initiative, the system replaces a 100% fossil-fuel based combined cogeneration plant with grid-sourced electricity and a first-of-its-kind heat recovery system, yielding compelling results for the entire campus: greenhouse gas emissions slashed by 68%, fossil fuel use reduced by 65%, and water use reduced by 15%.
Five distinct components comprise the 125,614 SF Central Energy Facility: an administrative / teaching building, a heat recovery chiller plant, an OSHPD-compliant cooling and heating plant, a service yard, and a new campus-wide, main electrical substation. Designed to sensitively integrate into the surrounding campus, the overall architectural expression is one of lightness, transparency, and sustainability to express the facility’s purpose. Materiality takes its cues from Stanford’s rich collection of historical and contemporary buildings.
More than a power plant, the facility is a learning center where students have the opportunity to see first-hand the systems and technologies at work. The entrance to the administrative / teaching building features an expansive photovoltaic (PV) trellis that provides shade and cover, and more electricity than needed to power the net positive energy building.
Offices and an outdoor, multi-use room float above the entrance, providing views out to central campus, as well as into the hub of the facility, where a paved and landscaped courtyard highlights the primary thermal energy storage tank. A grand staircase imaginatively functions as theater seating for tours and lectures, with the thermal storage tank as the backdrop. At night, lights directed through slender perforated steel panels transform the facility’s centerpiece tank into a glowing beacon—the “heart” of the facility.
Project Info :
Architects : ZGF Architects
Project Year : 2015
Project Area : 125600.0 ft2
Project Cost : $485,000,000
Owner : Stanford University
Landscape : Tom Leader Studio
Civil Engineering : BKF Engineers
Structural Engineering : Rutherford + Chekene
Project Location : Palo Alto, CA, United States
Construction Contractor : The Whiting-Turner Contracting Company
Lead Mechanical/Electrical/ Plumbing Engineer : AEI Consulting Engineers
Photographs : Matthew Anderson, Steve Proehl, Robert Canfield, Tim Griffith
Photography By Steve Proehl
Photography By Steve Proehl
Photography By Robert Canfield
Photography By Robert Canfield
Photography By Matthew Anderson
Photography By Matthew Anderson
Photography By Robert Canfield
Photography By Tim Griffith
Photography By Tim Griffith
Photography By Tim Griffith
Photography By Tim Griffith
Photography By Robert Canfield
Photography By Robert Canfield
Photography By Robert Canfield
Photography By Robert Canfield
Photography By Robert Canfield
Plan
Plan
Plan
Plan
Section
Section
Section
Diagram
Diagram


