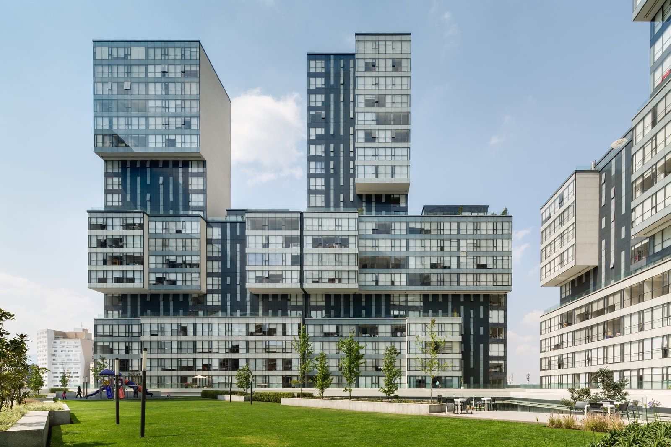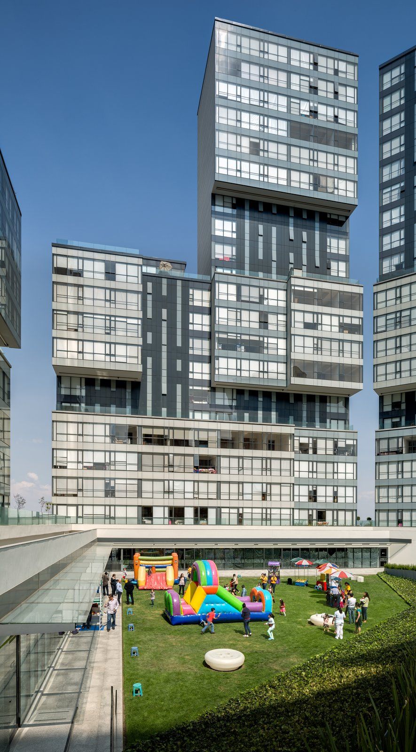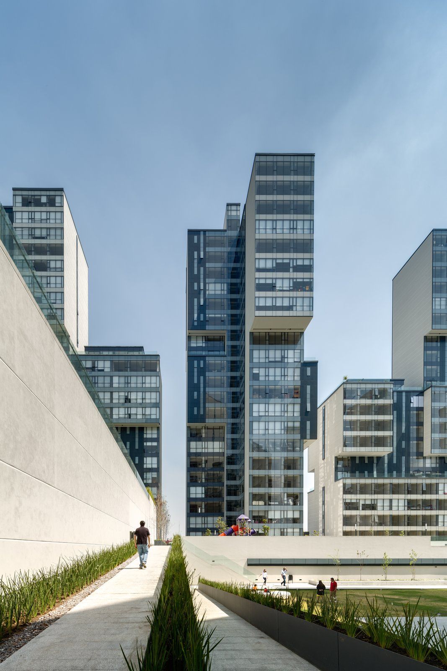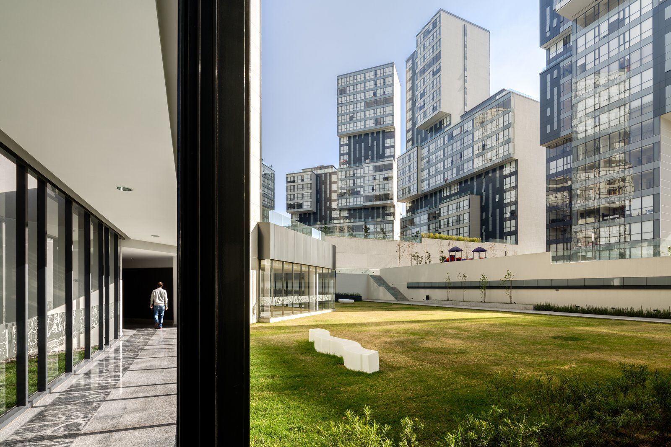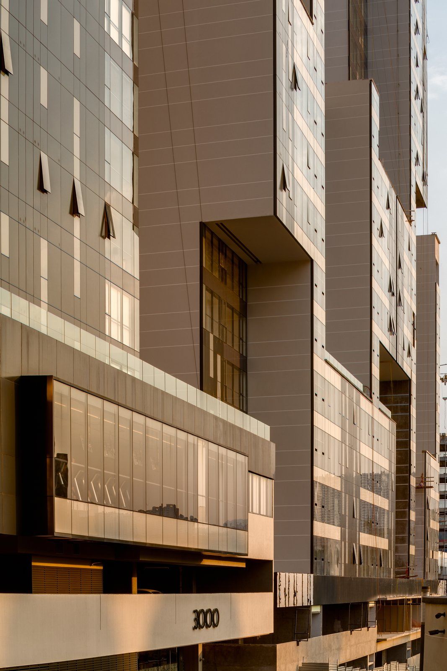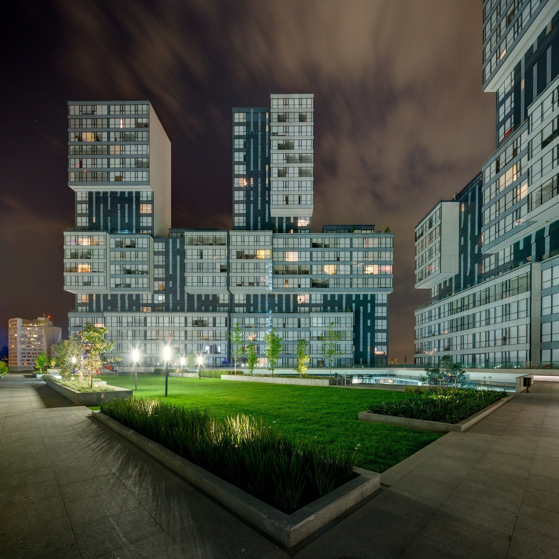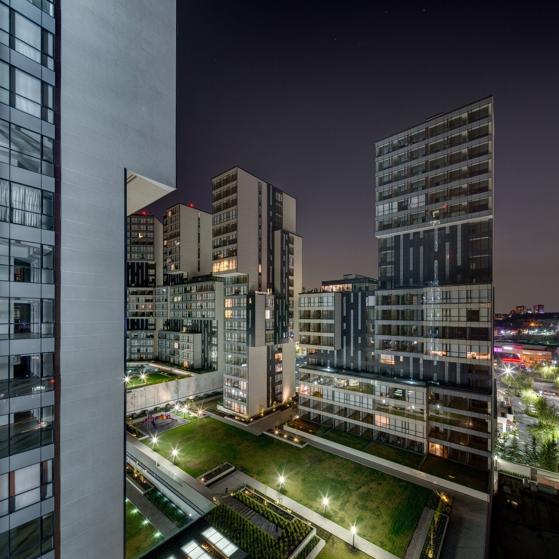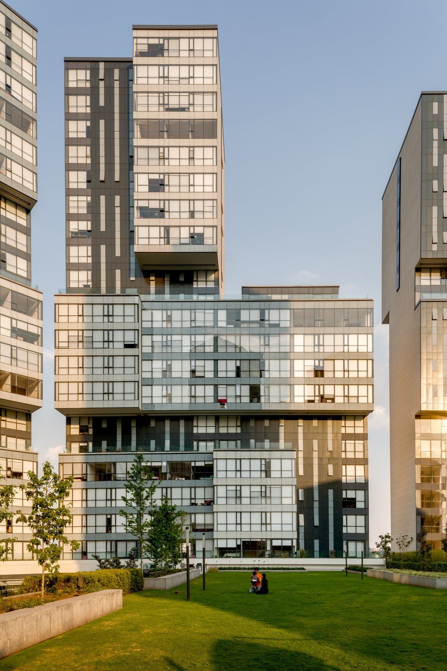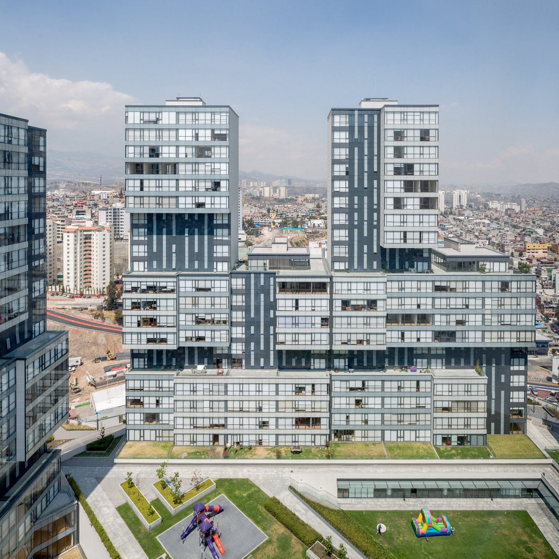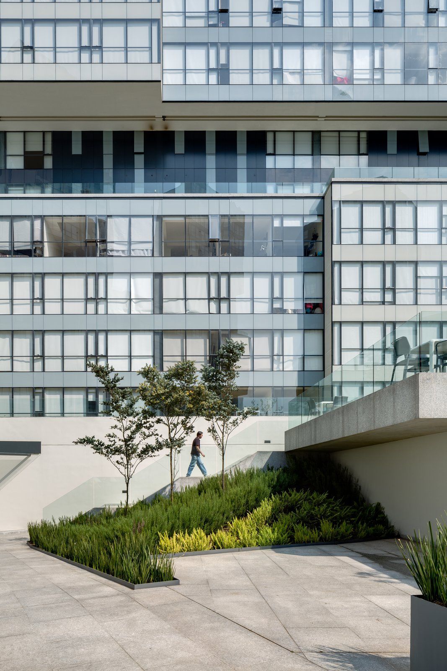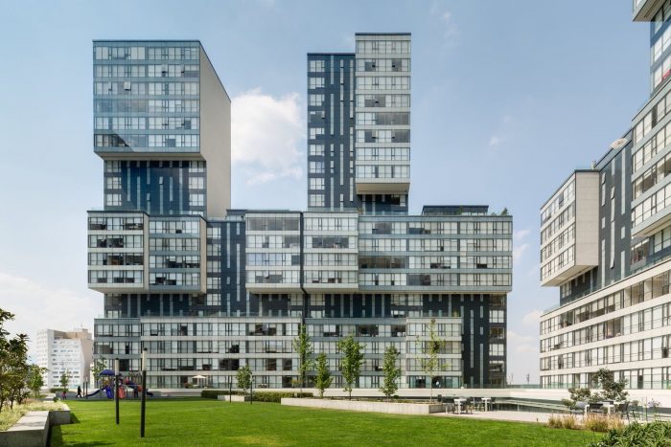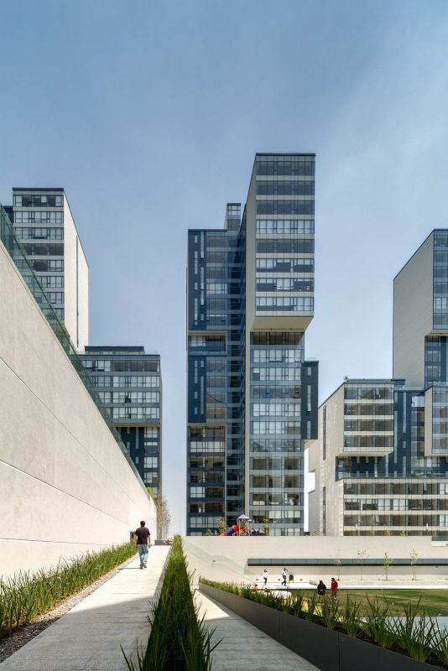Central Park Interlomas is a residential complex located in one of the highest points of Interlomas an area located to the west of Mexico City, placed on a natural plateau that serves as a great podium that avoids adjacencies, providing the apartments beautiful, unaltered and extensive views of the city. The concept of this development focused on generating a central garden around which the project of 12 towers is raised. The towers of 10 and 20 levels are located peripherally in the land with an urban-inspired “skyline” profile that emulates the design of large contemporary cities, which visually allow to increase broader view scope, also generated by creating a green area of 12,000 m2. The whole design is characterized by the movement of volumes created by cantilevered terraces that are generated at different heights. Each tower has a structural backbone that allows the extrusion and location of different types of departments of 90, 120 and 160 m2, which give movement to the front and back façade.
The concept of this development focused on generating a central garden around which the project of 12 towers is raised. The towers of 10 and 20 levels are located peripherally in the land with an urban-inspired “skyline” profile that emulates the design of large contemporary cities, which visually allow to increase broader view scope, also generated by creating a green area of 12,000 m2. The whole design is characterized by the movement of volumes created by cantilevered terraces that are generated at different heights. Each tower has a structural backbone that allows the extrusion and location of different types of departments of 90, 120 and 160 m2, which give movement to the front and back façade.
 The skin of the tower is covered with clear glass that provides lightness, also allowing straightforward visibility and connectivity between the outside and the inside. Vertical and horizontal stripes of neutral color tinted glass combined with the transparent skin of the facades and the use of aluminum and concrete, give sobriety to the whole complex.
The skin of the tower is covered with clear glass that provides lightness, also allowing straightforward visibility and connectivity between the outside and the inside. Vertical and horizontal stripes of neutral color tinted glass combined with the transparent skin of the facades and the use of aluminum and concrete, give sobriety to the whole complex. With a grand total of 720 apartments, the complex is divided into 3 separate stages of 240 apartments each, linked by a perimeter road that gives access to them all. Each of these stages has all type of amenities required, such as celebrations room, gymnasium, pool, spa, projection room, play area, parking, among others.
With a grand total of 720 apartments, the complex is divided into 3 separate stages of 240 apartments each, linked by a perimeter road that gives access to them all. Each of these stages has all type of amenities required, such as celebrations room, gymnasium, pool, spa, projection room, play area, parking, among others.
For its urban and architectural features Central Park Interlomas becomes an icon and benchmark for the area.
Location :Huixquilucan, Estado de México
Ground Surface:45,746.24m²
Project:2010
Project and Architectonic Direction: Jaime Varon, Abraham Metta, Alex Metta / Migdal Arquitectos
