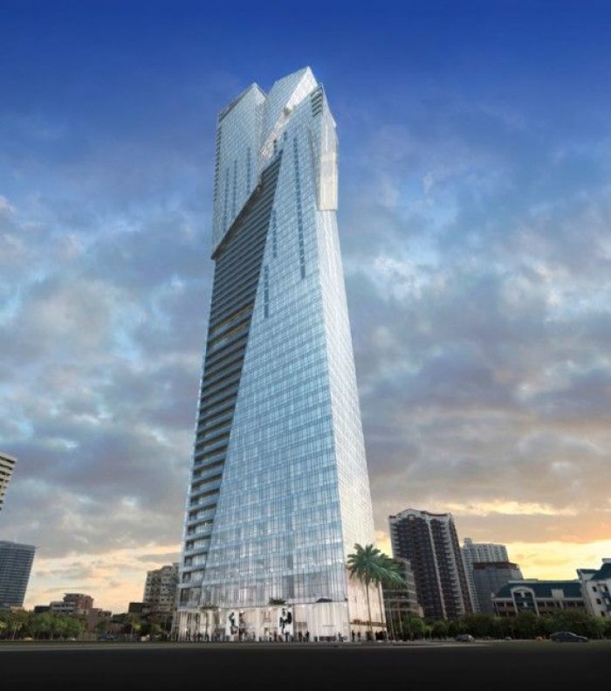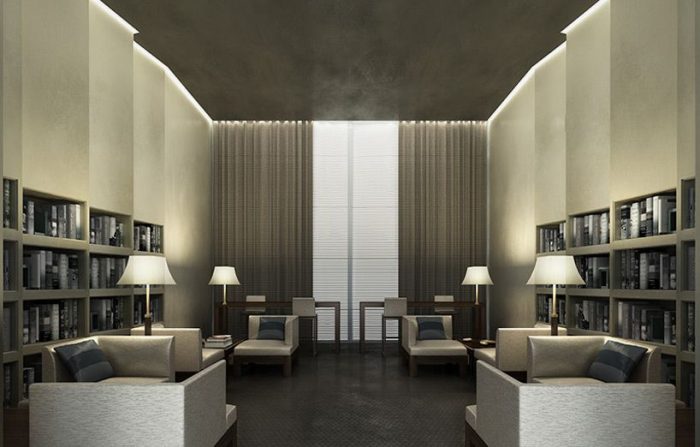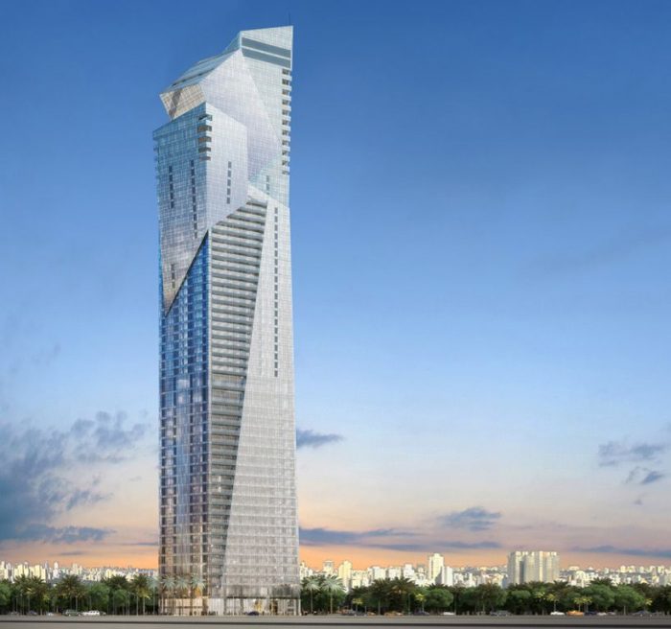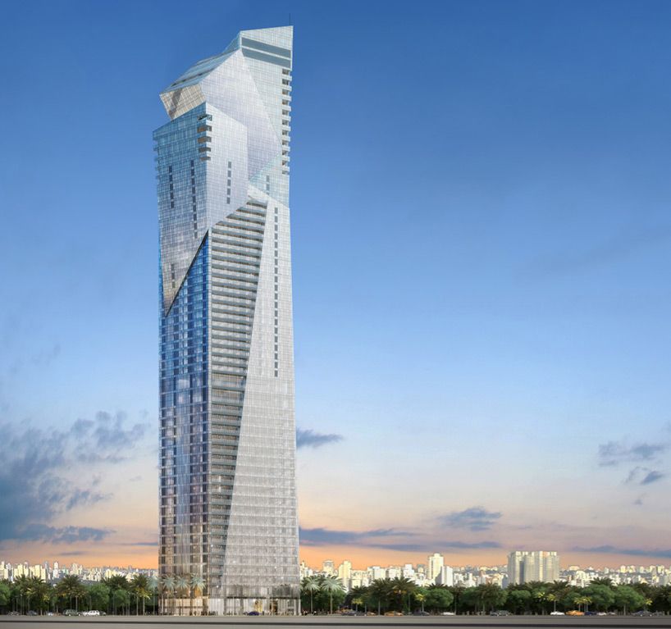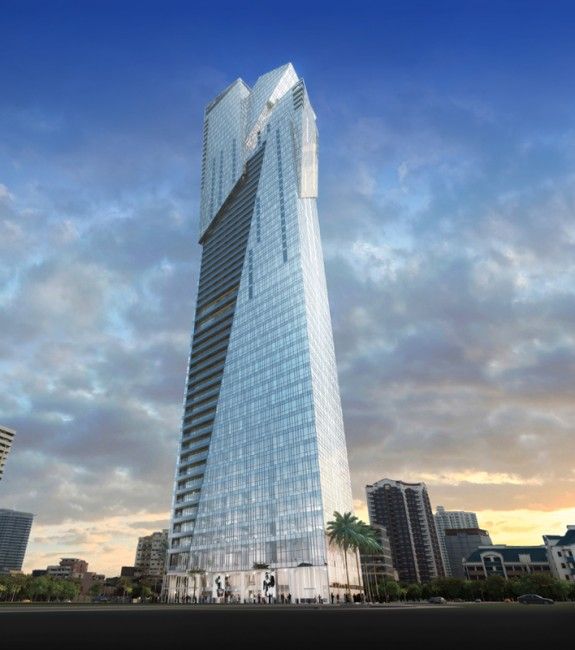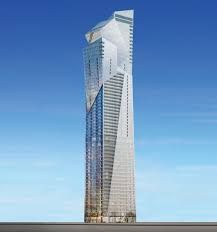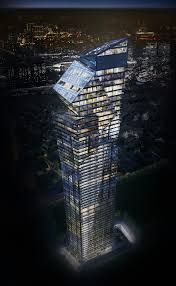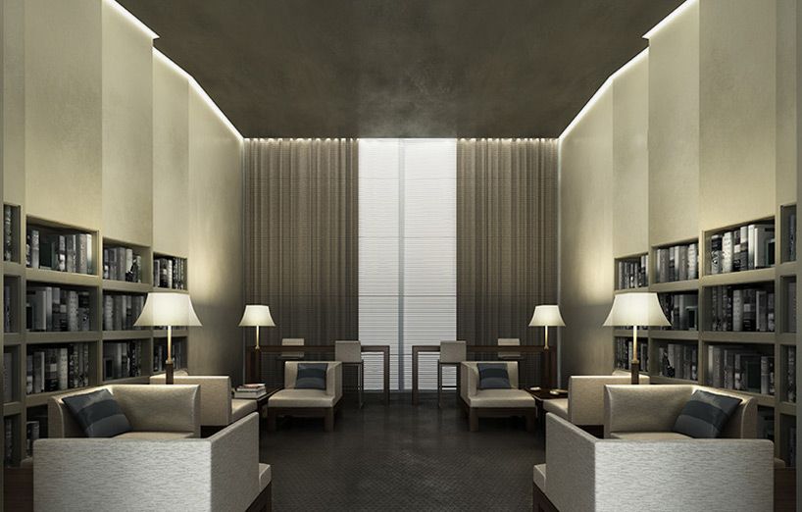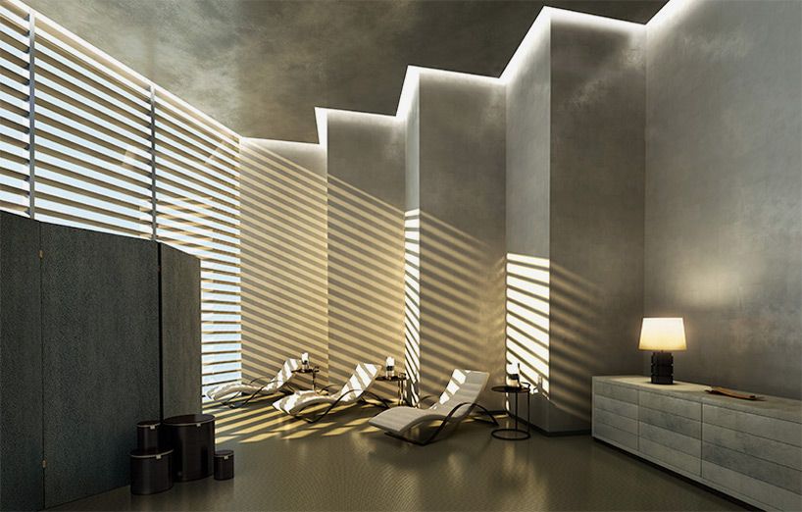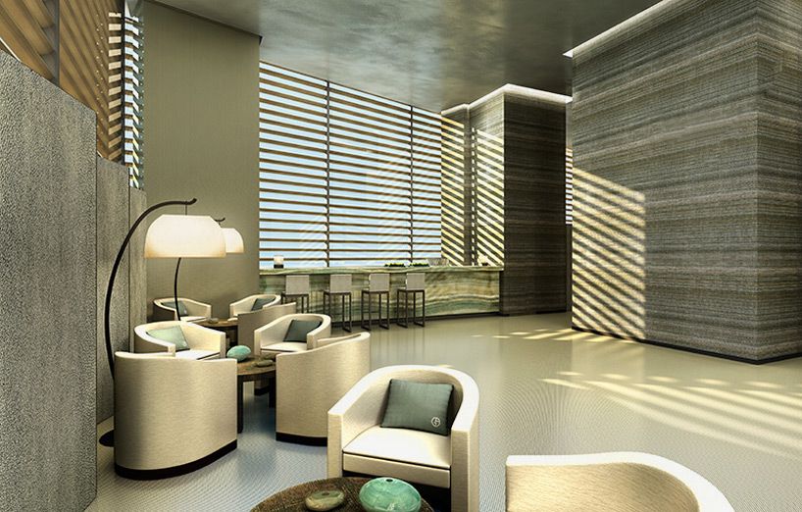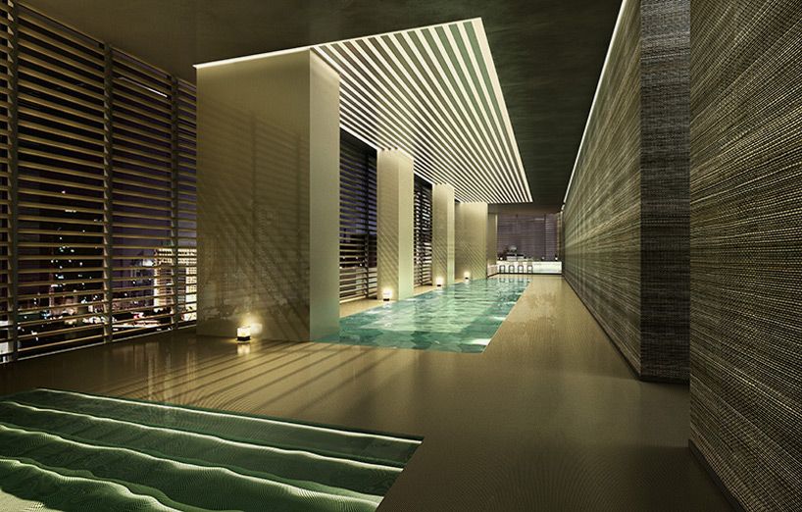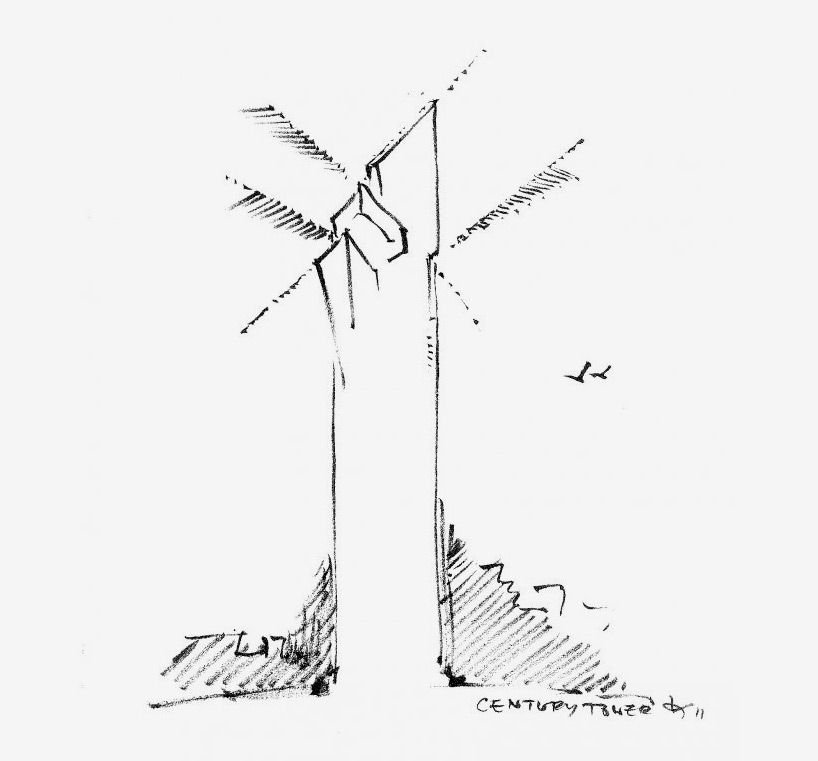Daniel Libeskind presents one his latest projects known as the Century Spire, a mixed use development in the city south-east of Manila. It is a remarkable addition to the Makati skyline and solidifies Century City as one of the most luxurious districts in the Philippines.
The peak of the building will be broken into three sections, which the architect defines as a crown. The Century Spire accommodates offices and apartments in Century City. The architect declared that “the project would make a bold and optimistic statement about the future of the Philippines”. All four facades will feature semi-reflective glazing, while the base of the building will taper inwards to make room for a landscaped entrance plaza”. Daniel Libeskind’s design emerges another aesthetic to century city.
It has given us something really iconic in century spire. This construction will not only alter the architectural landscape of the area, but will additionally improve the Philippines’ image as an ideal destination, commented Jose e.b.
Antonio chairman and CEO of Century properties group, inc. “I am delighted to be part of a project destined to reshape Manila’s skyline and make a bold and optimistic statement about the future of the Philippines” commented Daniel Libeskind. The glazed tower rises greatly before dividing subtly into three segments that soar to diverse heights.
Furthermore, a fourth volume sits at the top of the building, providing more floor space for the penthouse below which overlooks Manila bay. The semi-reflective envelope constitutes angular terraces that conduce towards the façade’s rhythmic geometrical proportion pattern. The lower third is dedicated to offices, with residential accommodation above featuring penthouses, duplexes, suites and one, two and three bedroom apartments.
By Depy Charalampidou
courtesy of Daniel Libeskind
courtesy of Daniel Libeskind
courtesy of Daniel Libeskind
courtesy of Daniel Libeskind
courtesy of Daniel Libeskind
courtesy of Daniel Libeskind
courtesy of Daniel Libeskind
courtesy of Daniel Libeskind
courtesy of Daniel Libeskind


