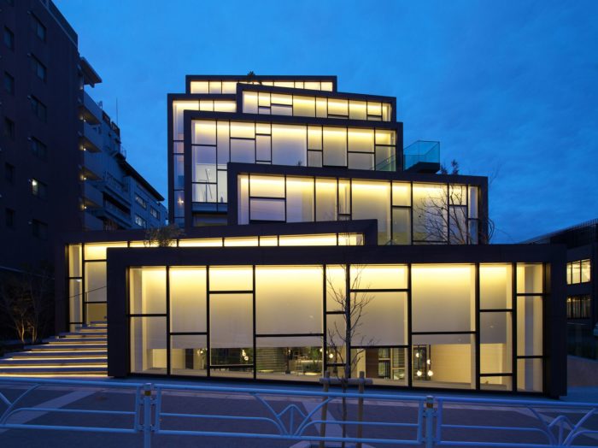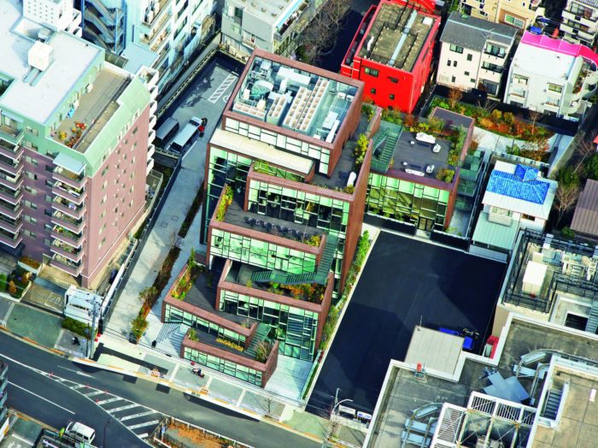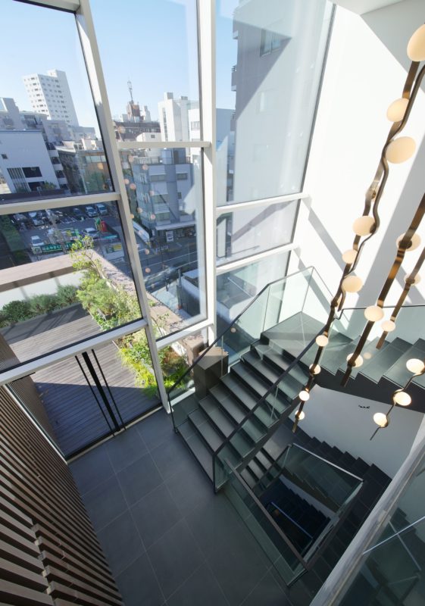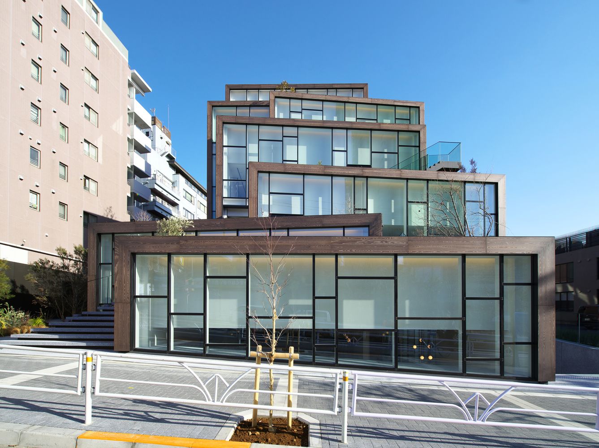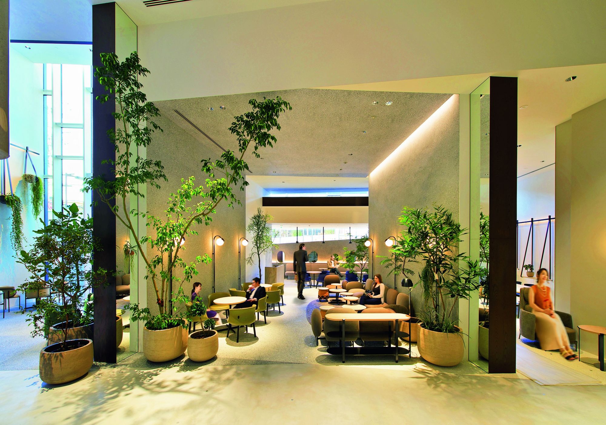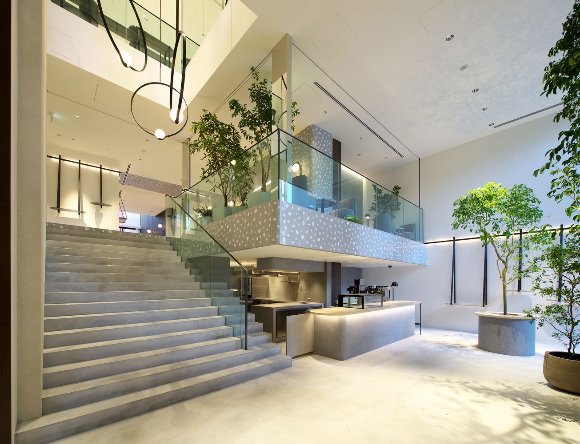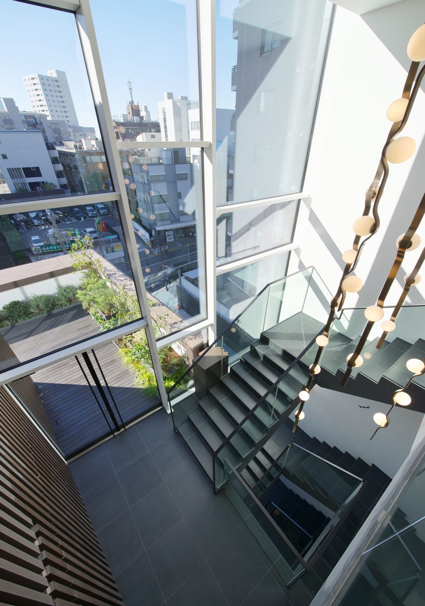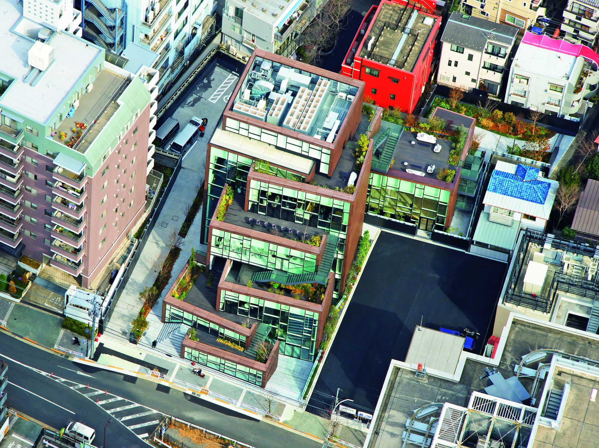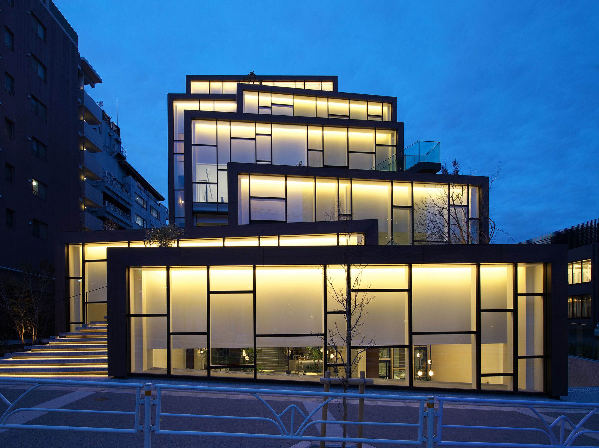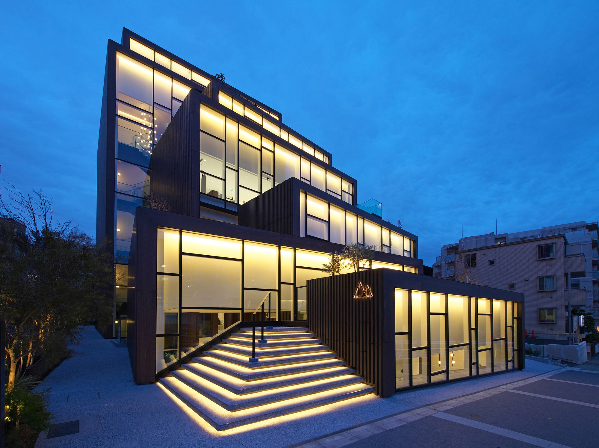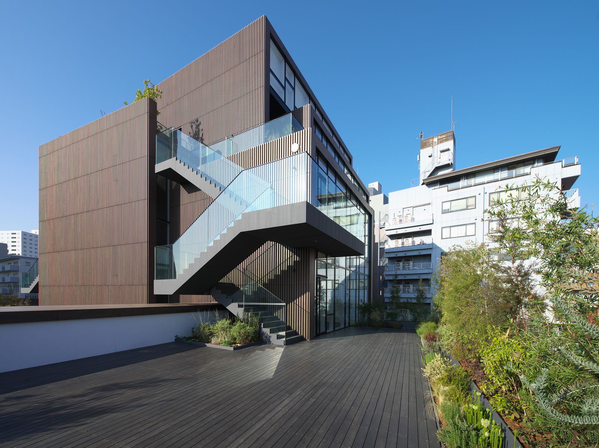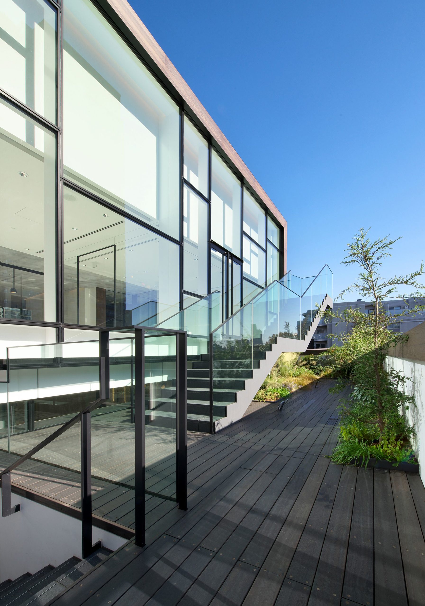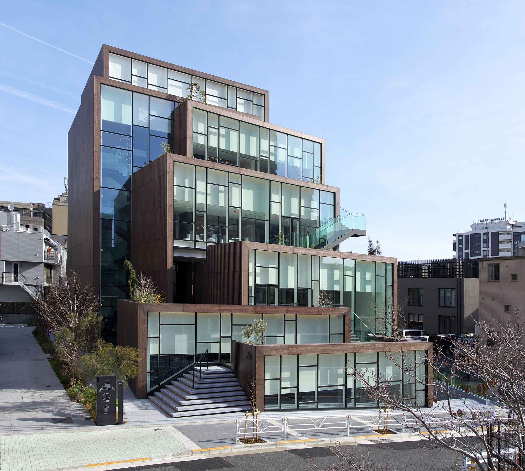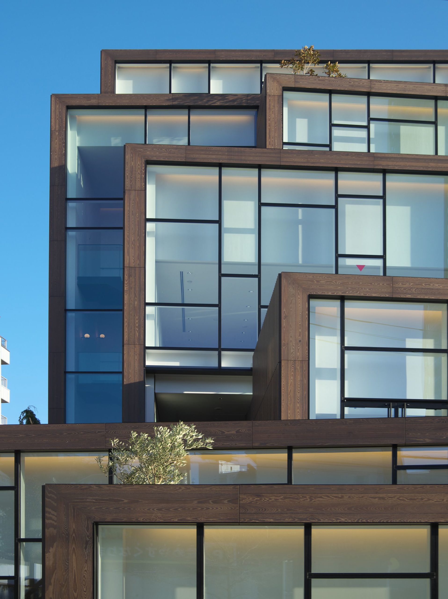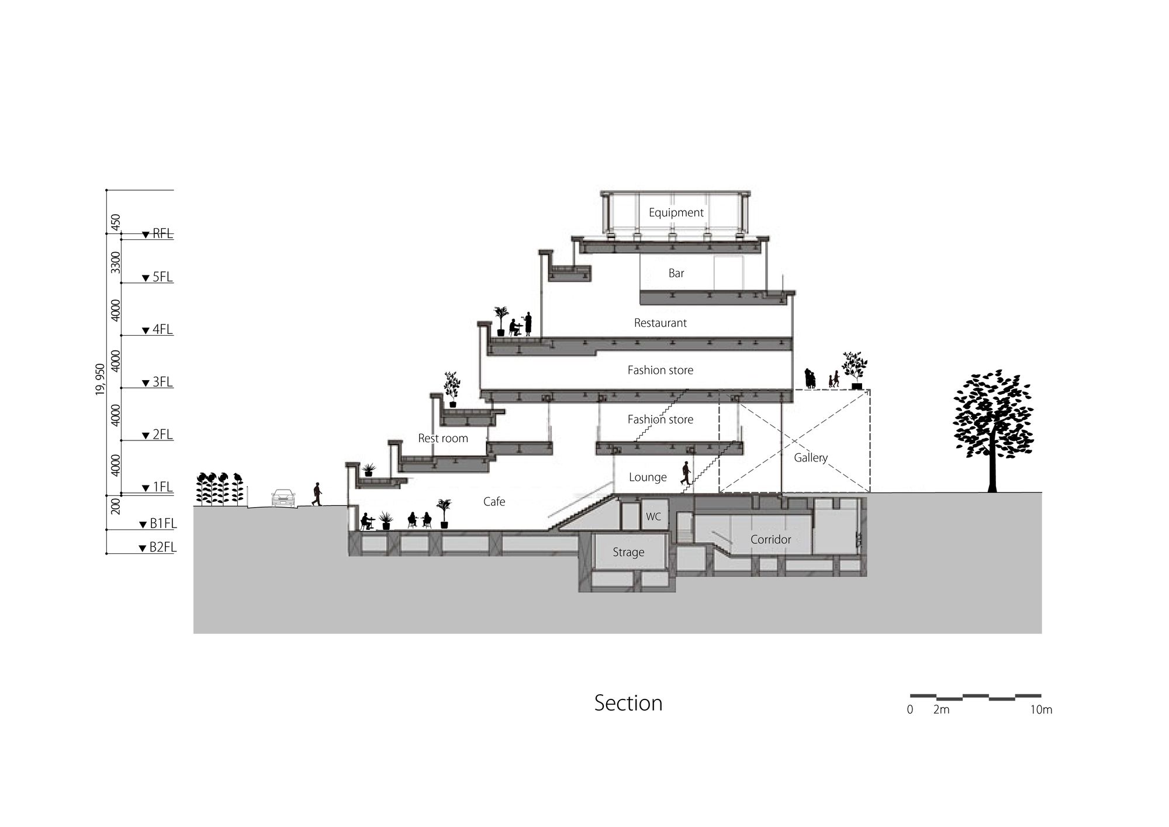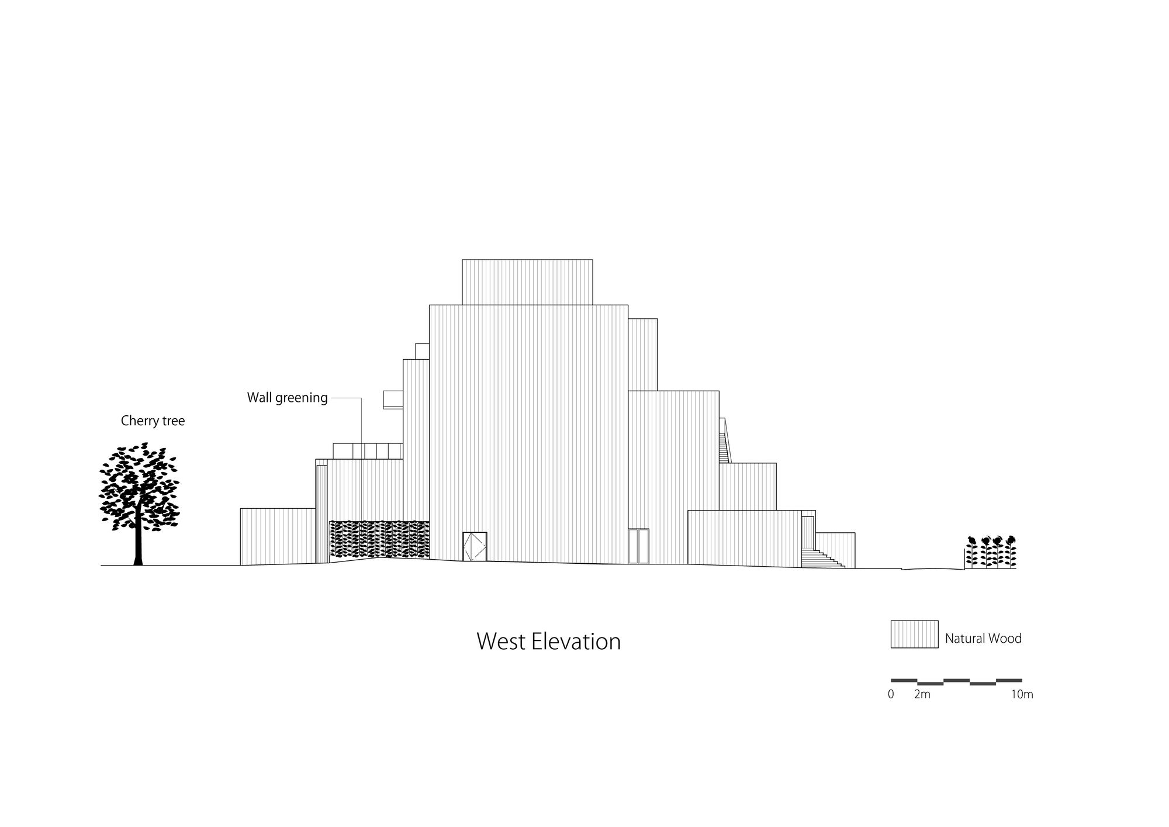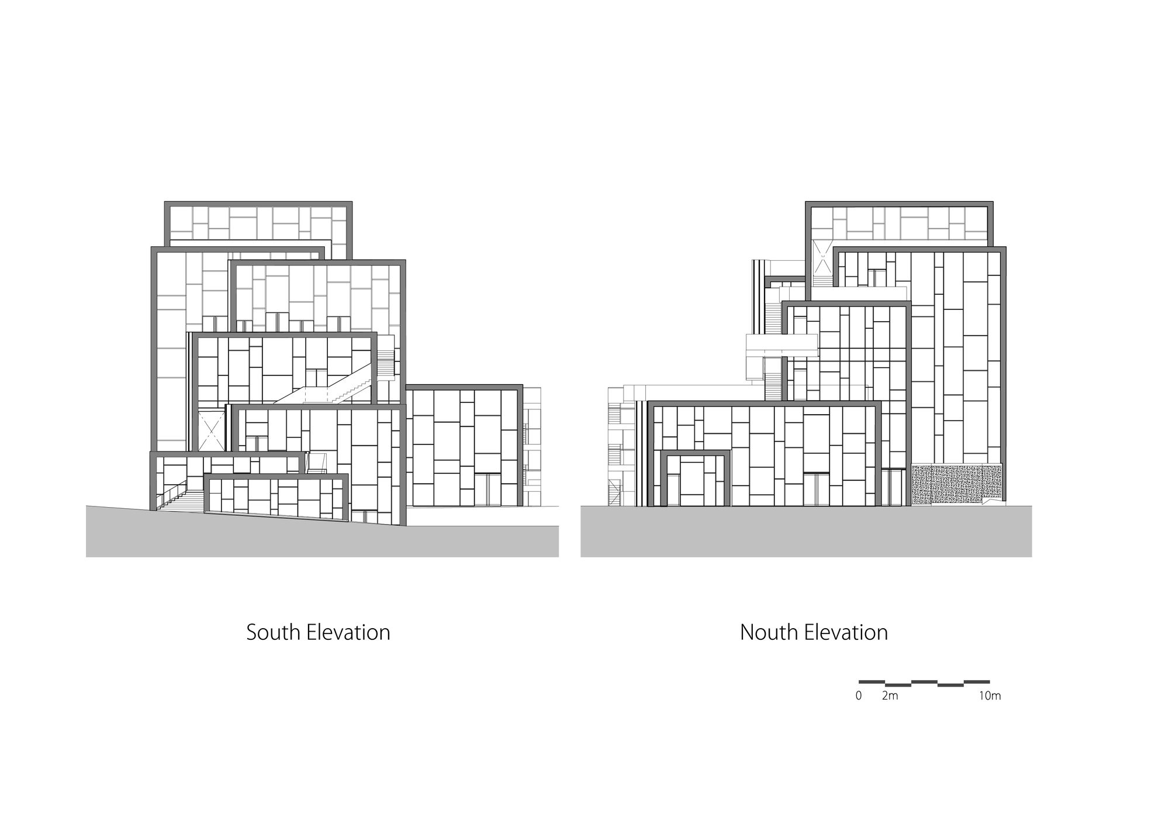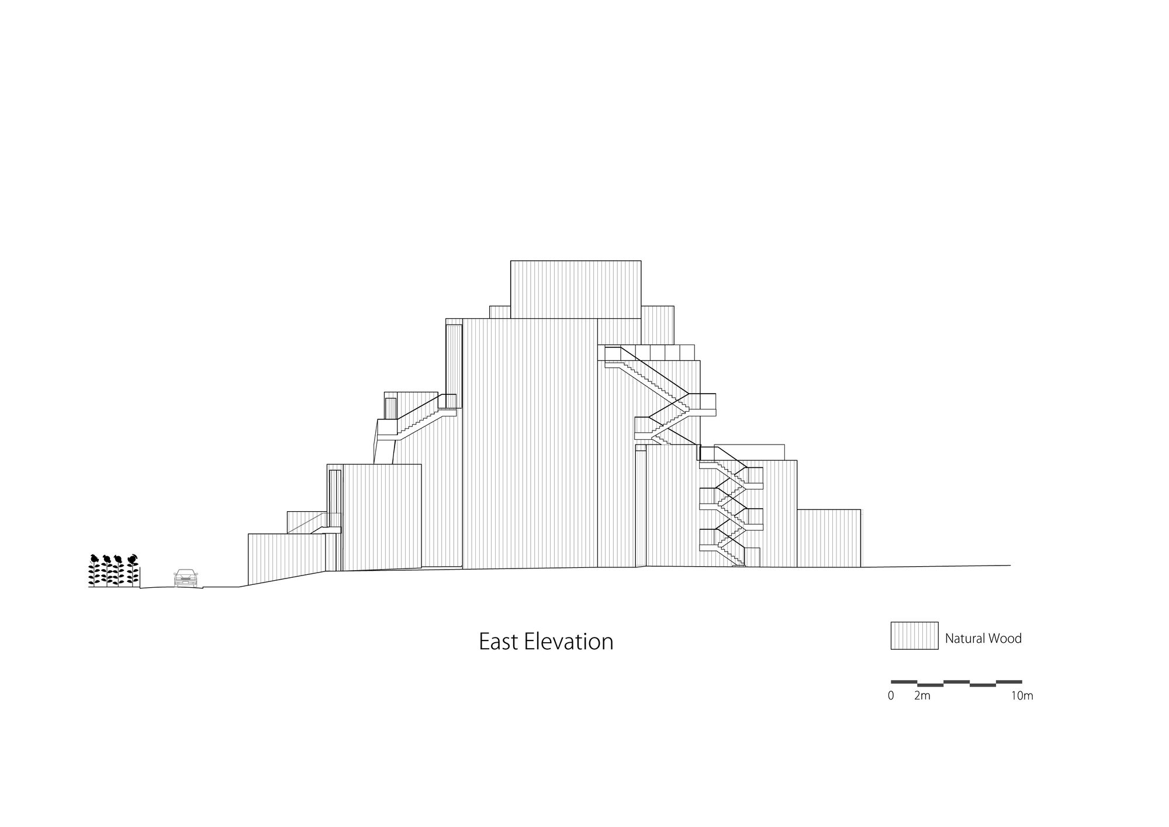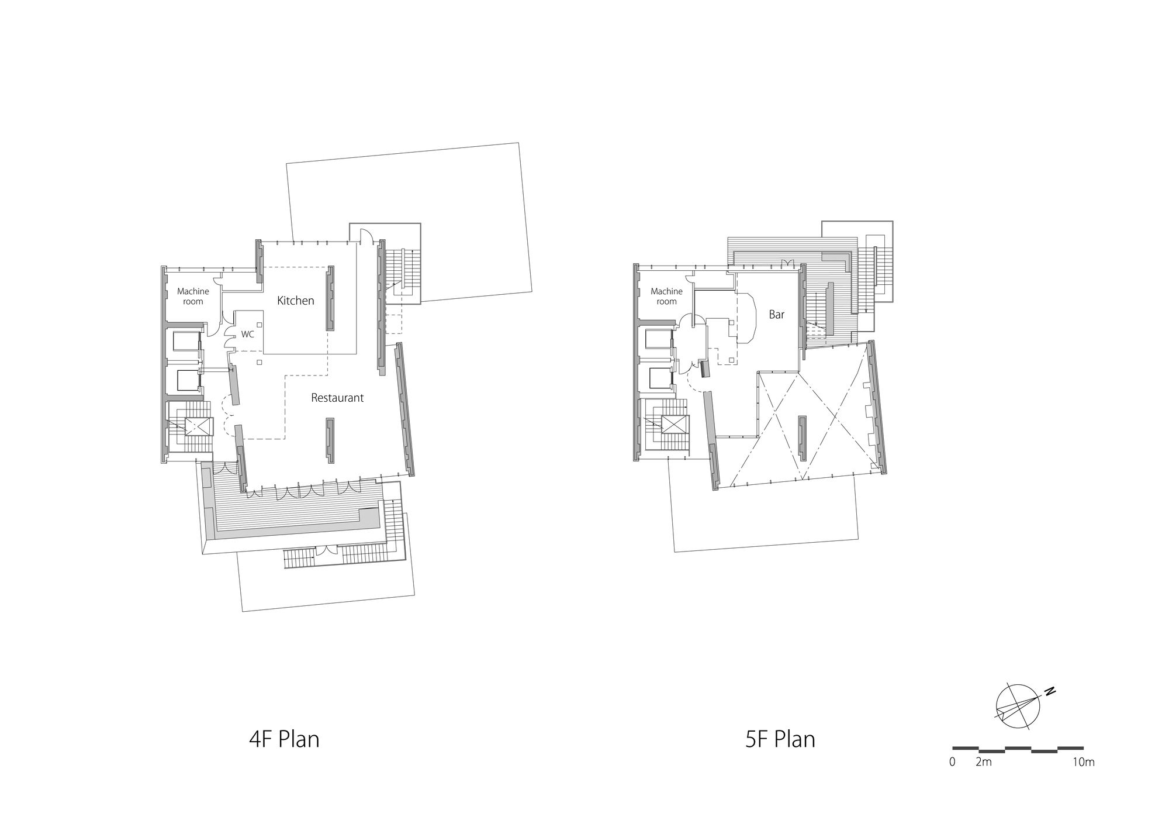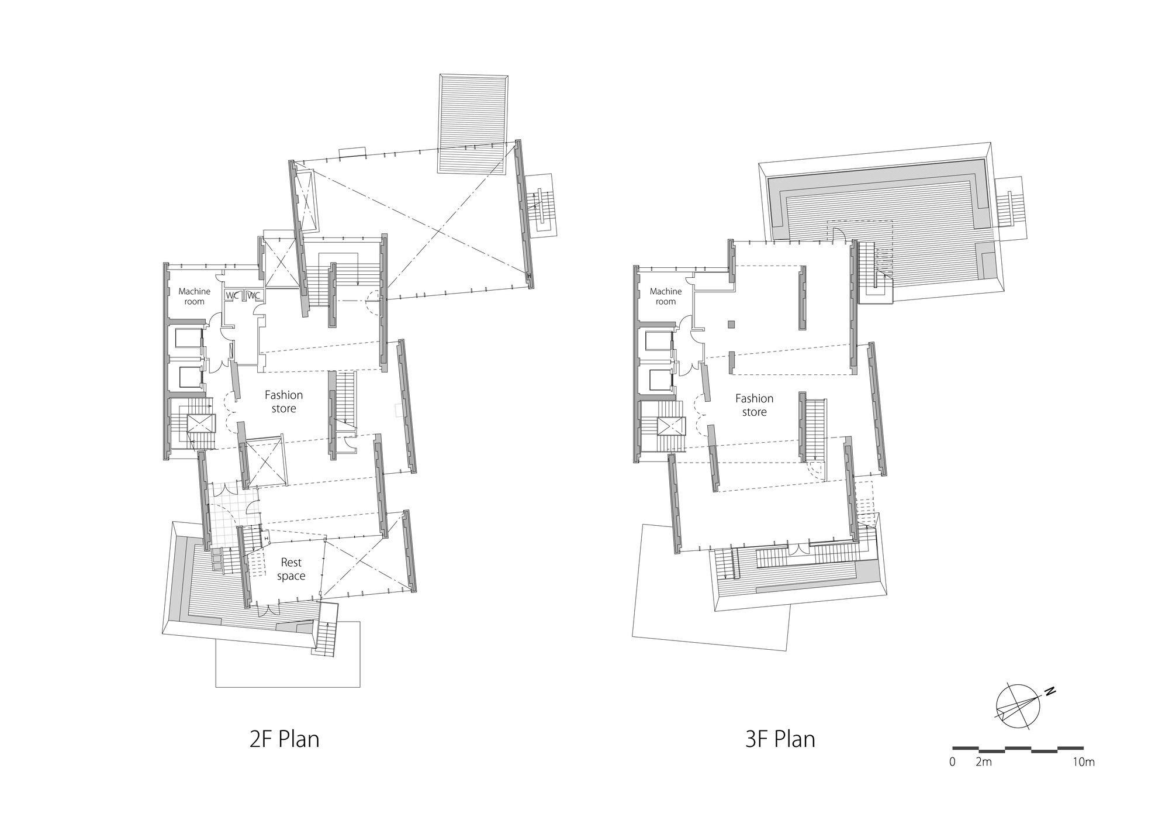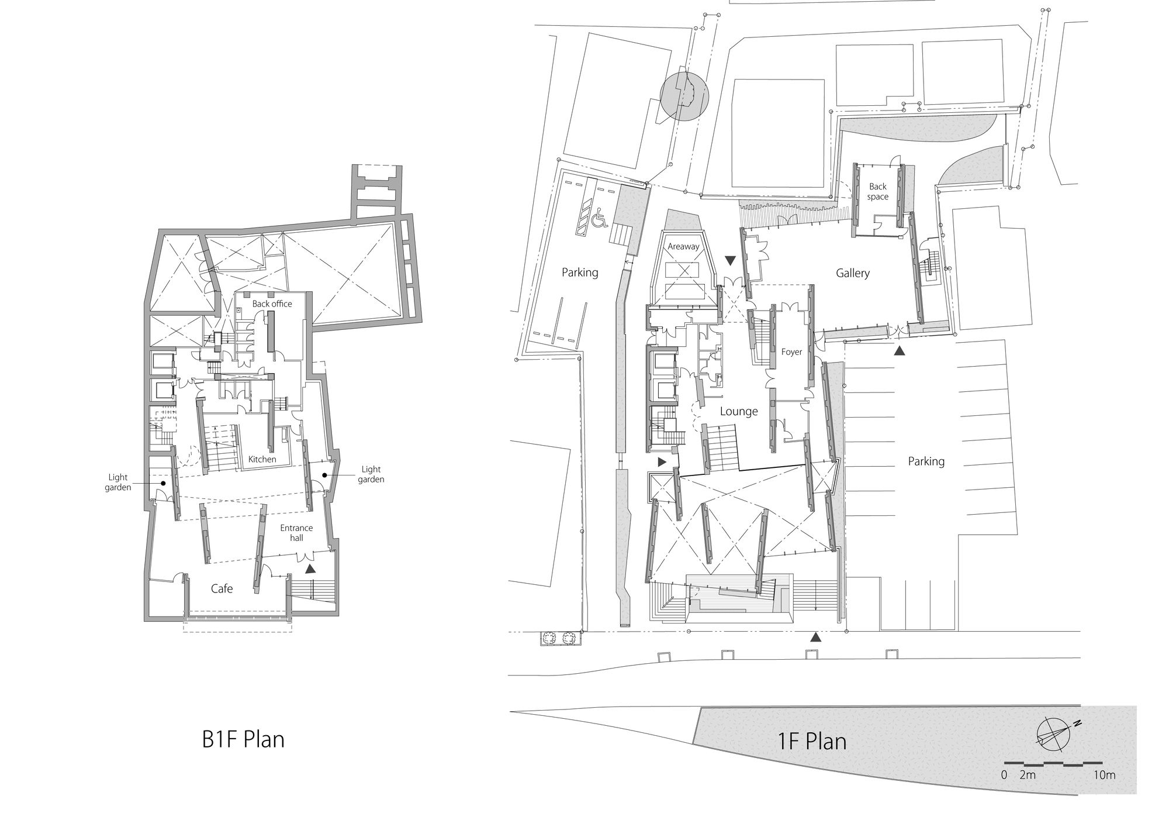Chacott Daikanyama Commercial Building’s Concept:
This is a shopping complex embodying apparel brand Onward Kashiyama’s concept of “stimulating the five senses, and finding the diverse of sensibilities.” A café on the basement floor connects to the ground level where a gallery and lounge area can be used for events and exhibitions.
The second and third floors are dedicated to fashion and a restaurant on the fourth floor leads to a small bar located on the highest level of the building.
We created a special structure of mixed construction, shifting and stacking small boxes and assembling them into a building reminiscent of a small hill. Its architectural volume fits the urban surroundings, captures the natural light, invites gazes inward, and bears a rich dynamic interior space. The finishes of the interior and exterior accentuate the structure’s complex shape and spatial features.
In addition, the rooftop of each box-like structure serves as a scenic terrace for the floor above it. Exterior staircases stretched between the outdoor areas provide visitors additional access to different floors as well as the ability to further explore the building’s grounds and area. Keeping in mind the element of “overlapping” for the details, a spatial experience that softly blends the different scales of “furniture”, “interior”, and “architecture” was striven for.
Project Info:
Architects: TAISEI DESIGN Planners Architects & Engineers
Area: 2465 m²
Year: 2019
Photographs: KOKYU MIWA ARCHITECTURAL PHOTOGRAPHY
Landscape Design: Kayoko Nagahama Garden Design & Construction
Clients: Onward Holdings
City: Shibuya City
Country: Japan
© KOKYU MIWA ARCHITECTURAL PHOTOGRAPHY
© KOKYU MIWA ARCHITECTURAL PHOTOGRAPHY
© KOKYU MIWA ARCHITECTURAL PHOTOGRAPHY
© KOKYU MIWA ARCHITECTURAL PHOTOGRAPHY
© KOKYU MIWA ARCHITECTURAL PHOTOGRAPHY
Photography By © KOKYU MIWA ARCHITECTURAL PHOTOGRAPHY
© KOKYU MIWA ARCHITECTURAL PHOTOGRAPHY
© KOKYU MIWA ARCHITECTURAL PHOTOGRAPHY
© KOKYU MIWA ARCHITECTURAL PHOTOGRAPHY
© KOKYU MIWA ARCHITECTURAL PHOTOGRAPHY
Photography By © KOKYU MIWA ARCHITECTURAL PHOTOGRAPHY
Section
Elevation
Elevation
Elevation
Plans
Plans
Plans


