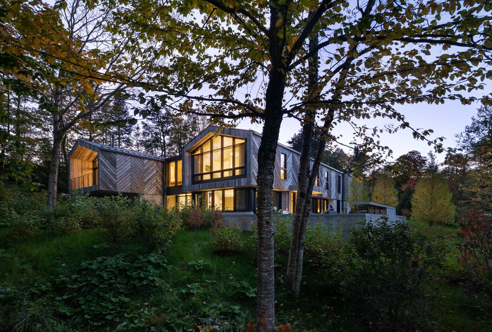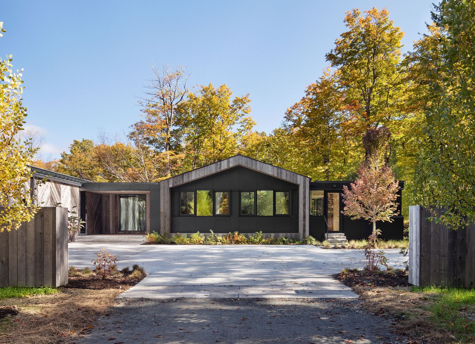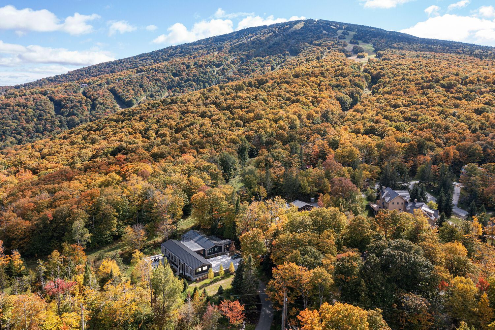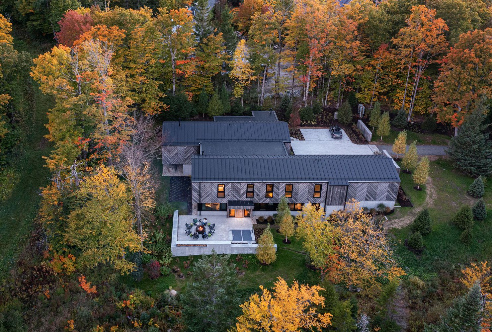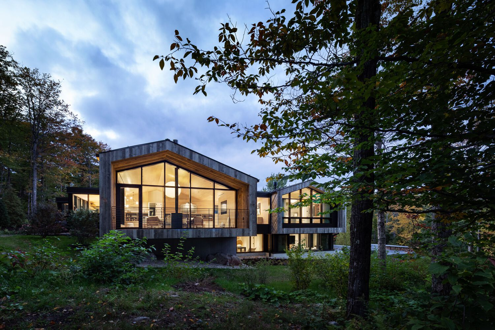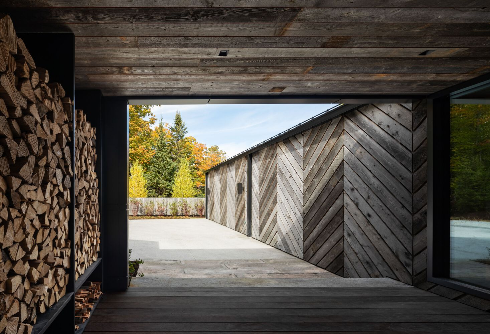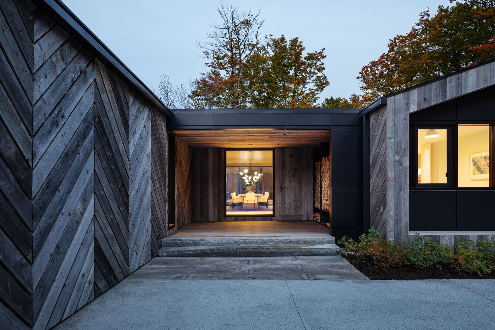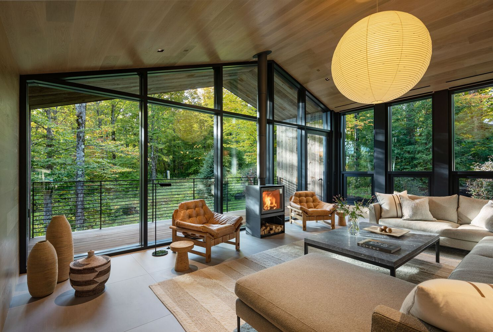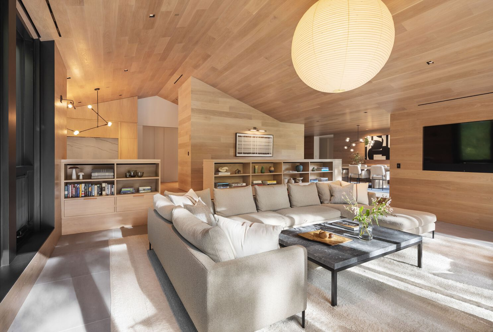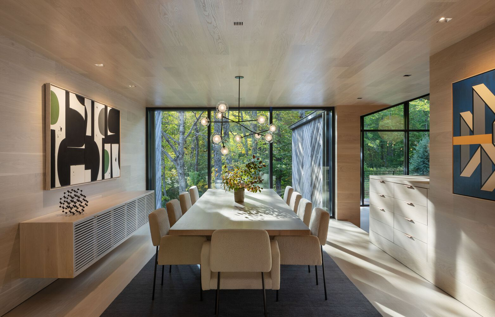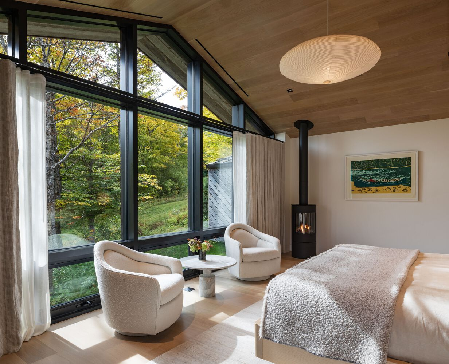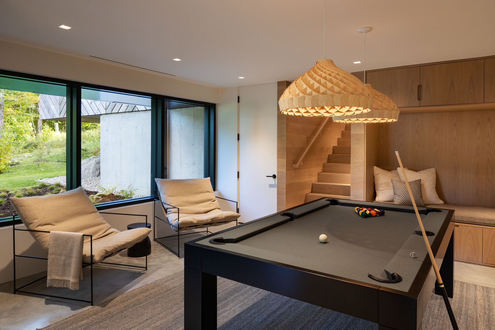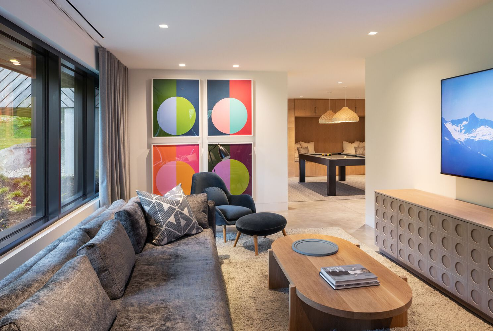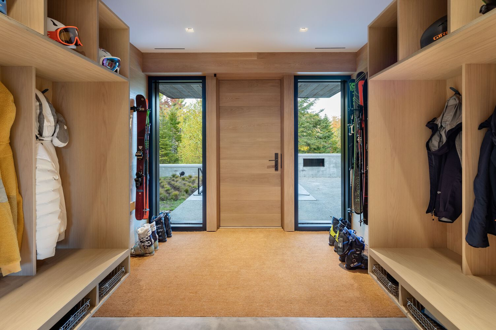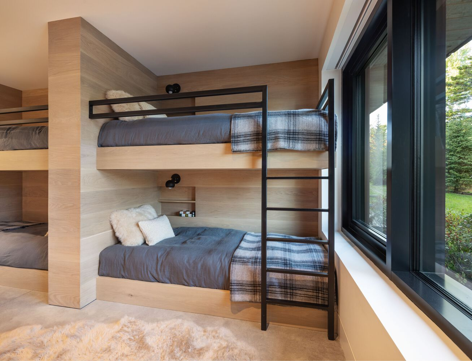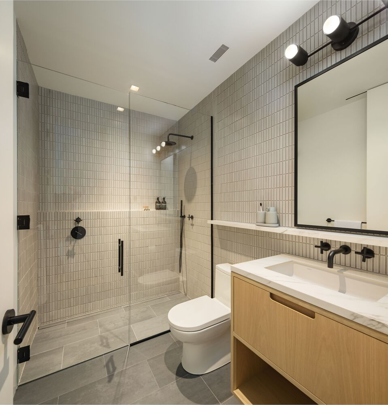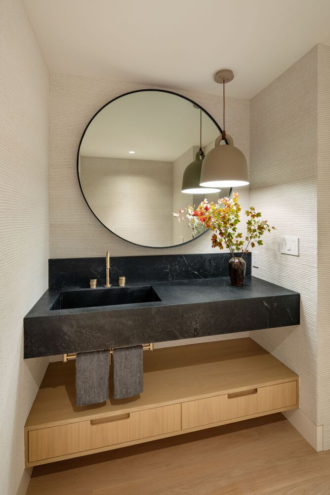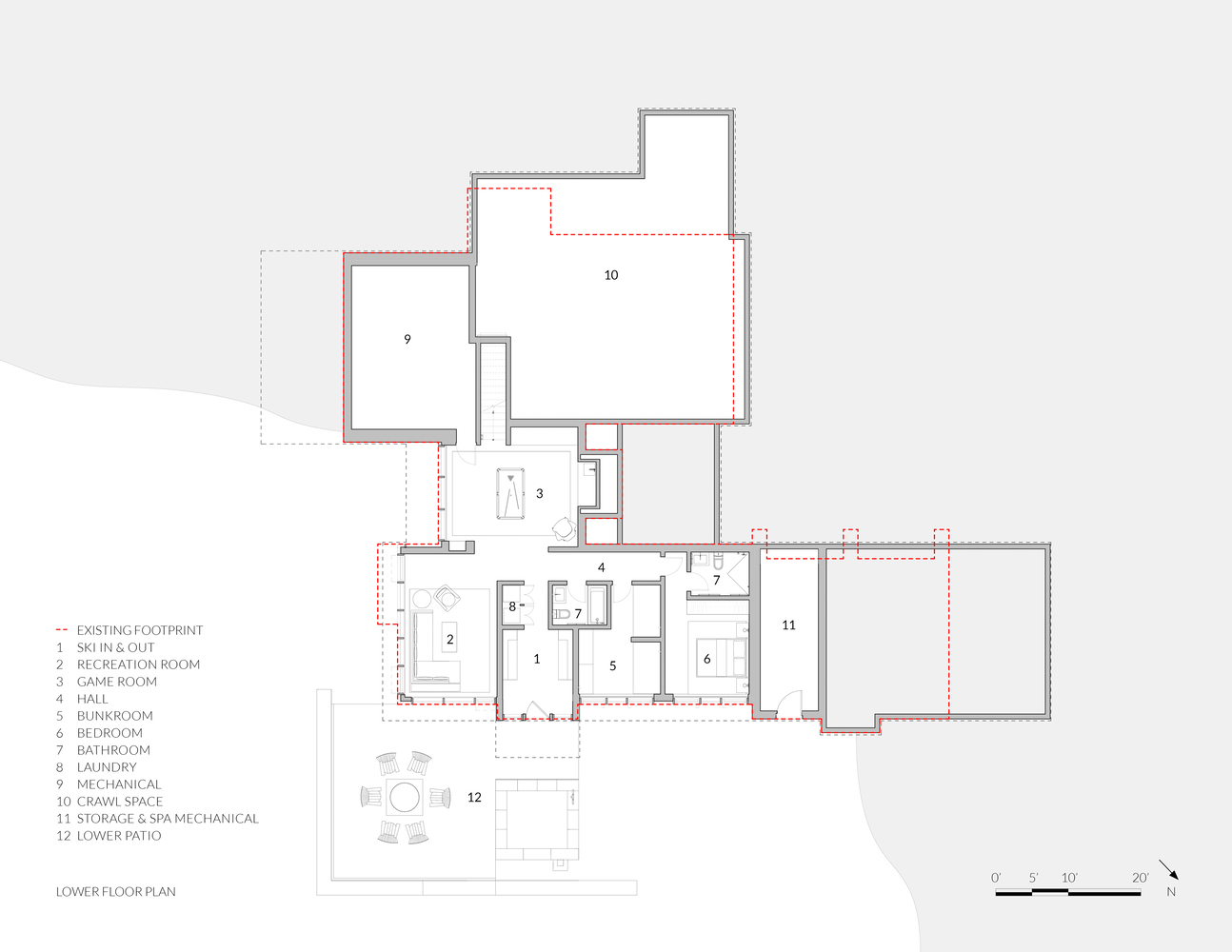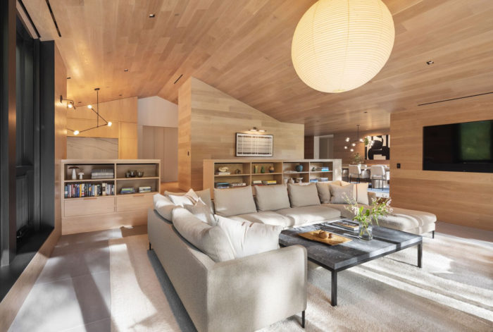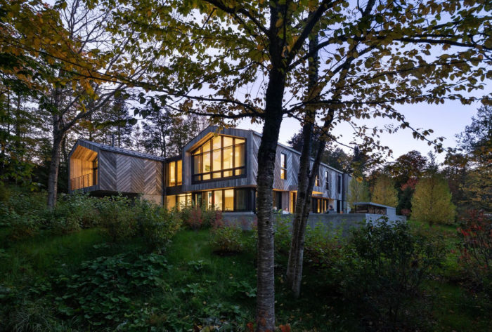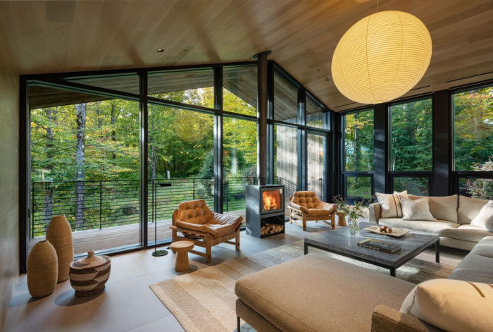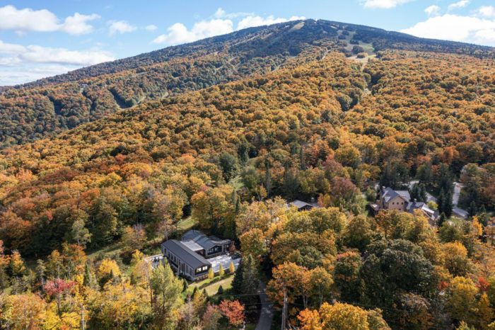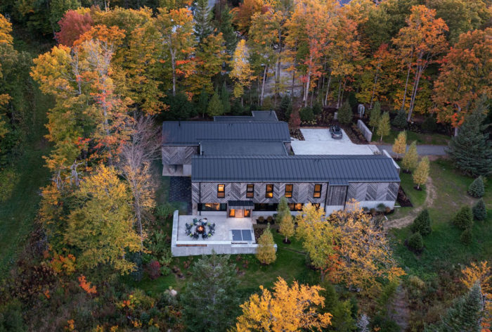About The Chalet
Chalet is a newly built vacation home located at the foot of Stratton Mountain in Vermont. The old dilapidated 1960s house was completely demolished except for its foundation and first-floor fabric. The renovation project included:
- Extending the existing footprint of the house.
- Re-landscaping.
- Creating an access road, all of which considered the careful conservation of wetlands on the property.
Zoning Of The Chalet
The project matches the surrounding mid-century homes in design and size. The first floor has various rooms, including a sunken living room with a wood-burning stove, kitchen, breakfast area, powder room, primary suite, two ensuite bedrooms, garage, mud room, entry bathroom interior, office, and gym. Below the walkout floor is a ski lounge with access to the slopes, game room, TV room, bunk room, bedroom suite, bathroom, and laundry room. Some outdoor areas include an indoor patio, breakfast terrace, fireplace, and hot tub terrace.
The Chalet’s Concept
Conceptually, the chalet’s design draws inspiration from mid-century ski homes known for their large mountain-view windows, pitched roofs, wooden backs, and low ceilings that lead straight out. They have a sleeping position there. Recycled Douglas fir cladding in a rain-sheath chevron pattern pays homage to the timber details often found in mid-century architecture, as well as drawing attention to the original aspects of the building.
The two cantilevered roofs offer spectacular views of the ski runs and blend well with the steep surroundings. The lower floors interact well with the sloping terrain.” The store’s front window design, panel detailing and natural wood combination create a contemporary architectural style with a ground-level feel.” Inside, the warm atmosphere is enhanced by white oak floors, walls, and ceilings. From custom-built desks and bookshelves to kitchen cabinets and window seats, every detail is carefully crafted, and custom furniture from local designers provides an overall in-room experience that they are supplied with great skill in the construction of the building and all the wood in the building is sourced locally from New Hampshire.
The project emphasizes the importance of environmental sensitivity and spatial integration. The house is designed to blend seamlessly with the surrounding high mountains of the ski resort. The house is clad in a recycled snow fence arranged in a chevron pattern that acts as a rain cover. The worn side with deep shadows adds depth to the mountain vegetation and forest and forms the natural backdrop. The design team worked closely with general contractors and subcontractors to ensure a coordinated and artistic workflow.
The soil includes native plants that do not require additional water. Rainwater is collected from the roof through an insulated pipe system. The use of existing infrastructure reduces consumption and carbon footprint. Interior features such as fresh air exchangers, low VOC finishes, LED lighting, and sun shades improve interiors. The waste from the demolition sites was properly managed and separated for recycling. The building envelope includes triangular windows, heart-broken R40 walls, and R60 roofs. The home is heated and cooled by a geothermal HVAC system that does not rely on fossil fuels.
Project Info:
Architects: Birdseye
Area: 5000 ft²
Year: 2022
Photographs: Michael Moran Photography
Manufacturers: AutoDesk, Allied Maker, Ann Sacks, Brendan Ravenhill Studio, Brookwood, Cedar and Moss, Cle, DUNN, Griffin Design, Hunt Hardwood, Isamu Noguchi, Mosa
Interior Designer: Brooke Michelsen Design
Principal Architect: Brian J. Mac
Project Manager: Peter Abiles
General Contractor: Vermont Barns
Landscape Architect: Wagner Hodgson Landscape Architecture
Structural Engineer: Engineering Ventures
Civil Engineer: Technicon
City: Stratton
Country: United States

