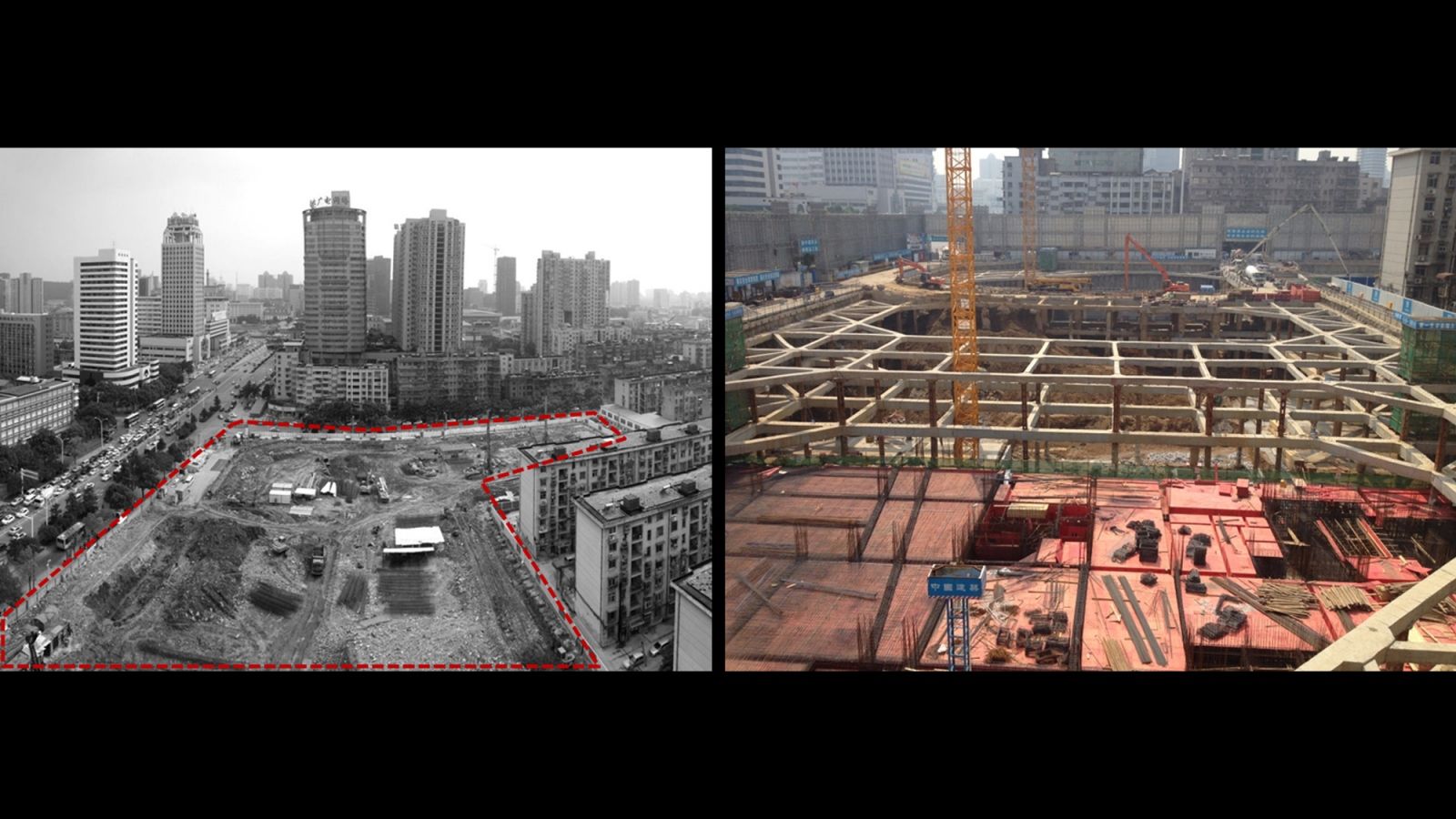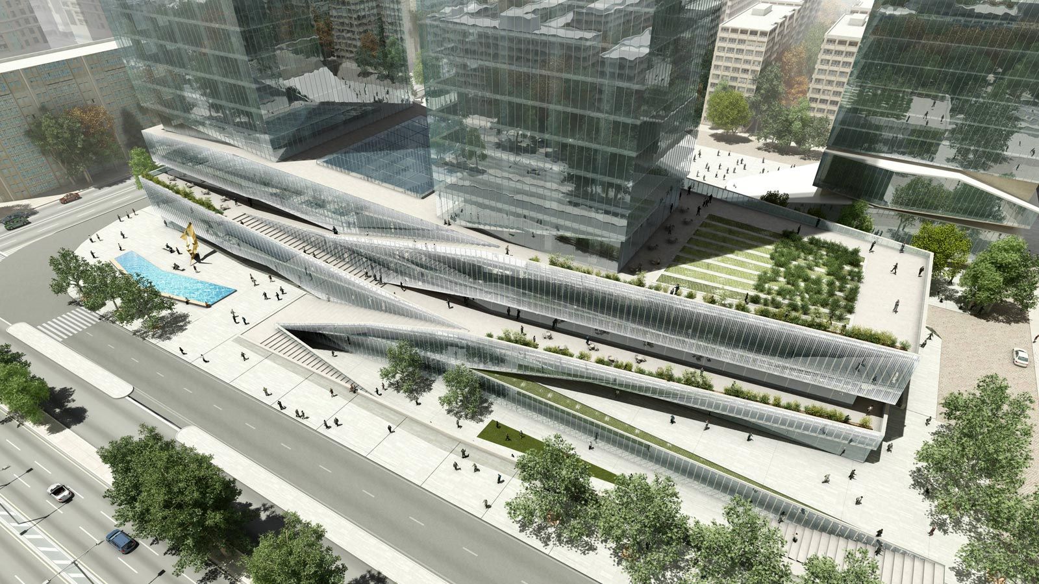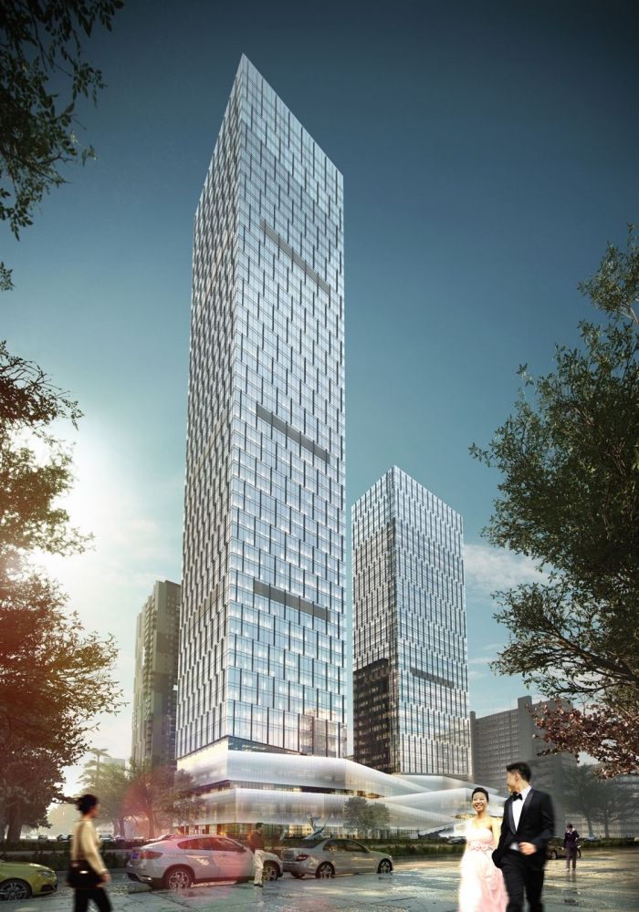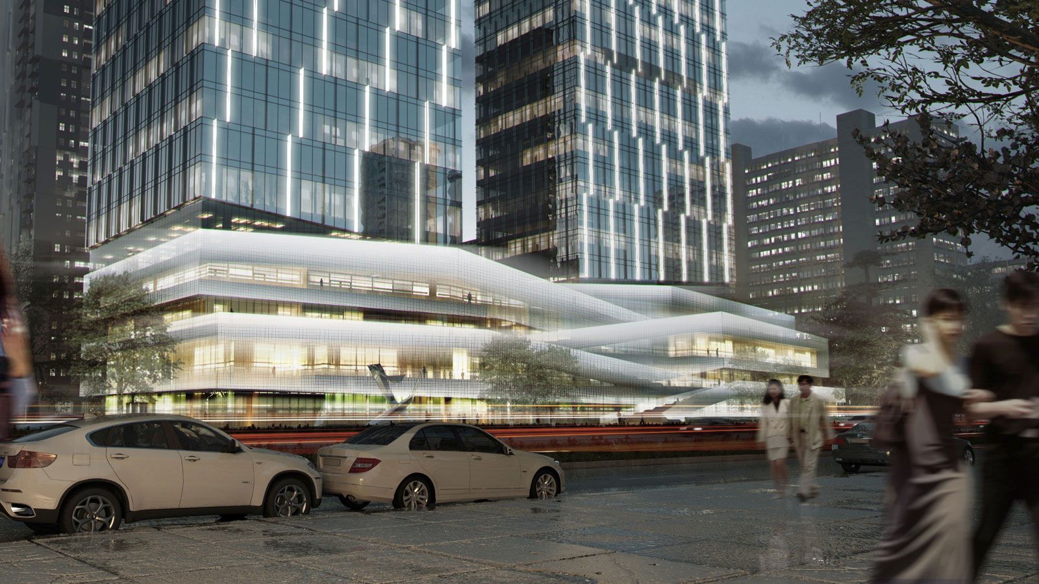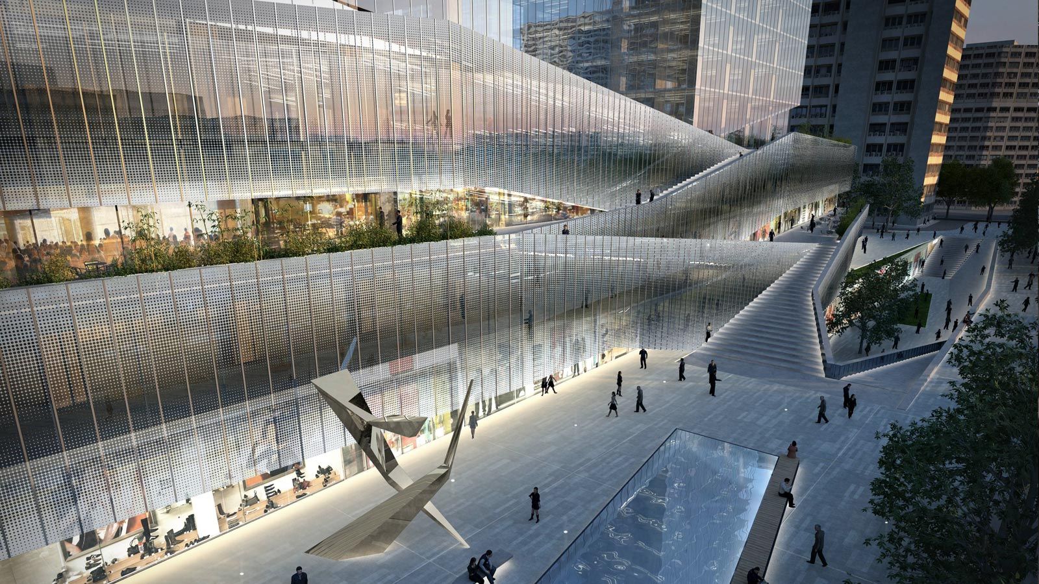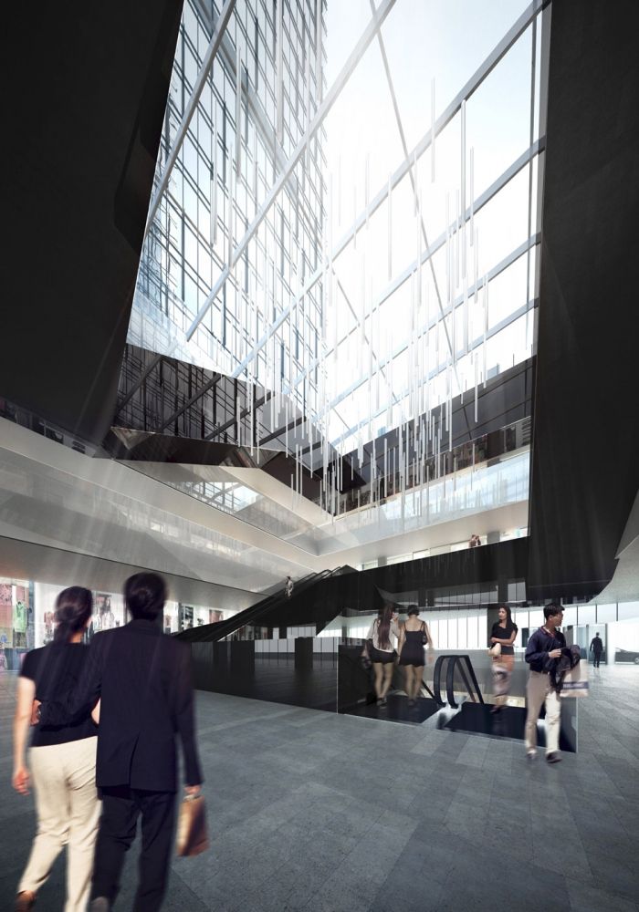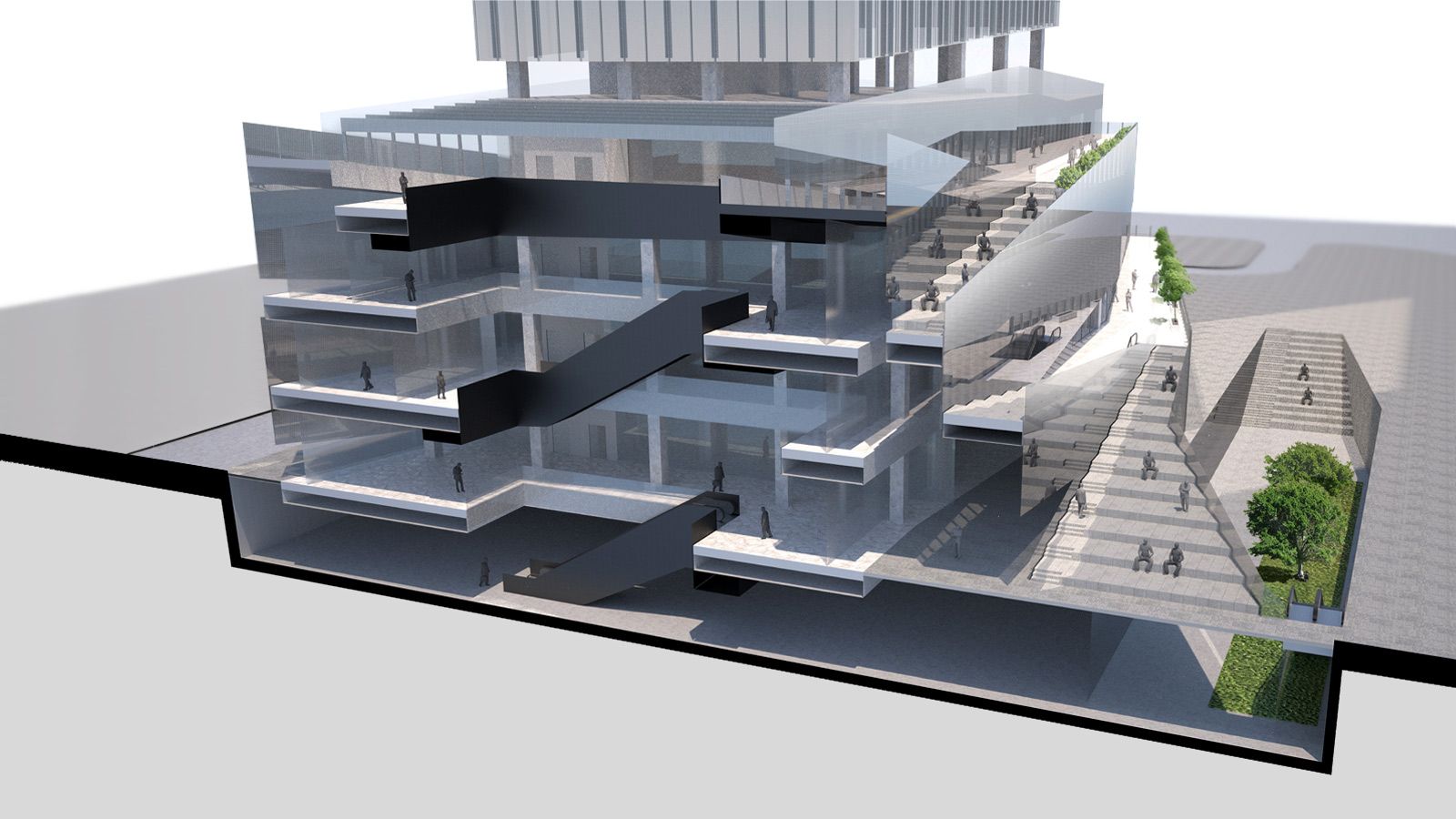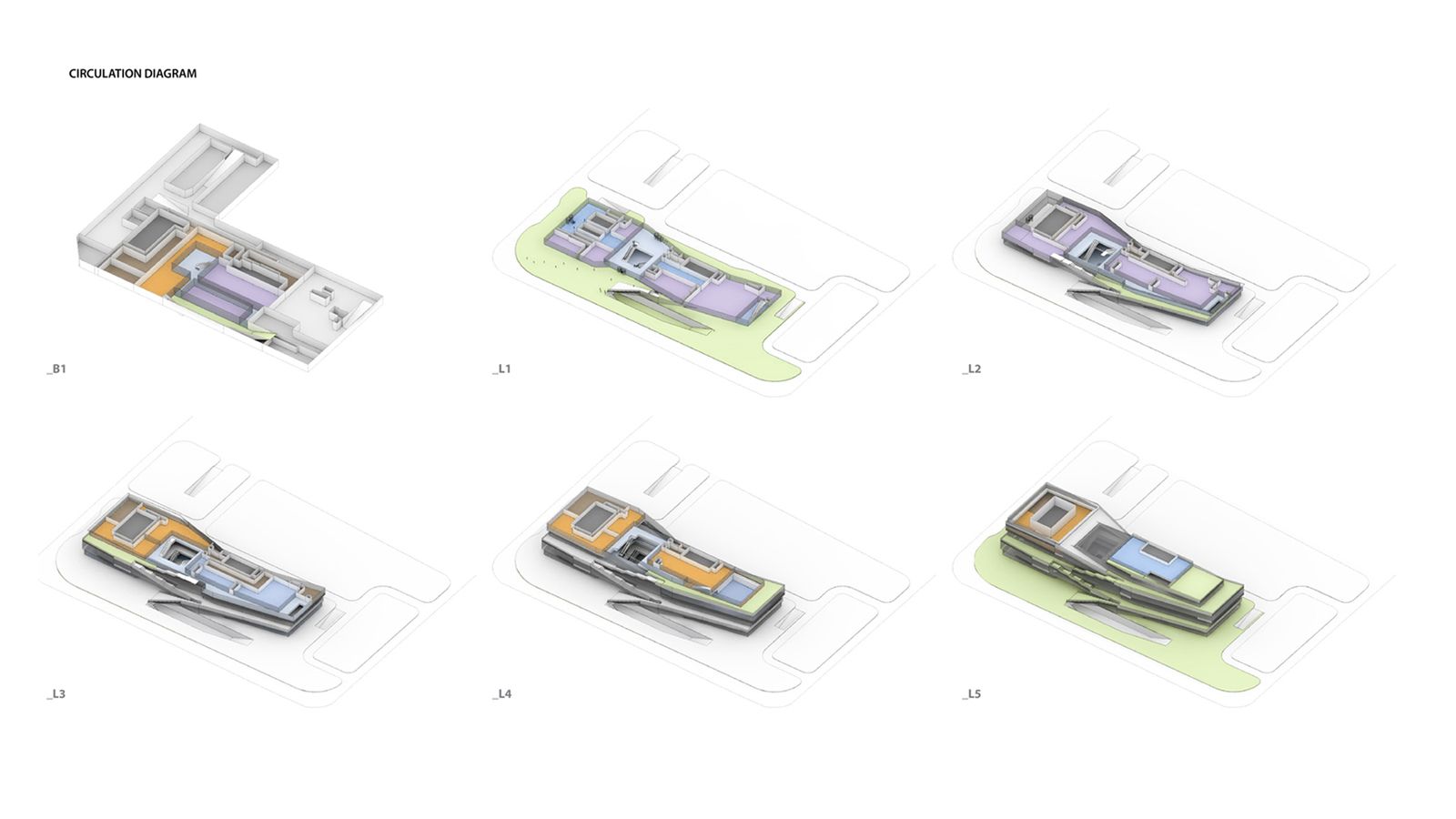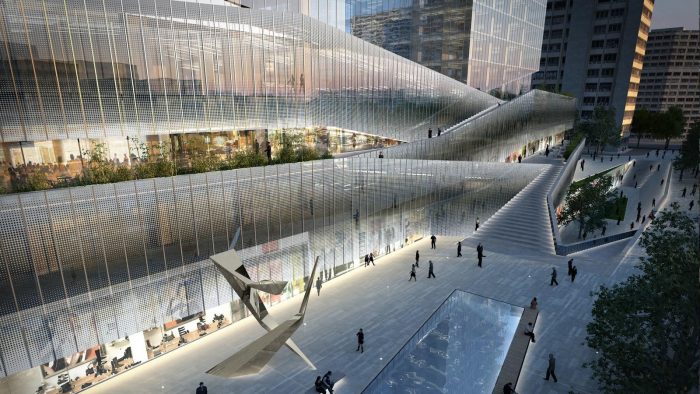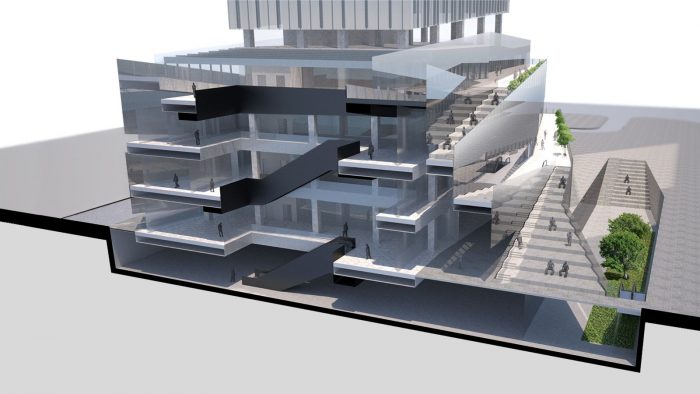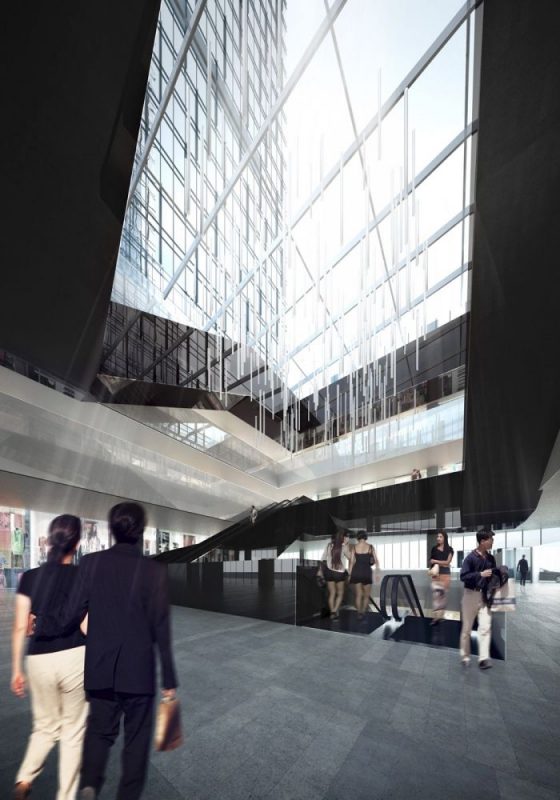Changchenghui Mixed Use Development |10 Design
The Changchenghui Mixed Use Development by 10 Design is located in Wuhan, China. Programmatically the project contains 90,000 sqm of grade A1 office space and 20,000 sqm of retail, food and beverage, and entertainment space. With this design the architects wanted to create a vibrant and dynamic addiction to the Wuhan district as well as a balanced and cohesive response to the city context.
The offices are contained within two towers. The tallest tower, 240m, is located on the south-east corner of the site and can be seen as a gateway or landmark to the streetscape. The other tower, 150m, is placed to the north and attempts to even out the development composition and help lead the eye from the bottom podium to the taller tower.
The most innovative architectural element of this project is the podium in which the two towers sit. It occupies the lower four levels of the building and accommodates support facilities for the workspaces.
By making the podium an extension of the public realm, a flow is created as the elevated terraces weave their way up the structure and promote public activity. With all these features in place, the development provides a unique environment to be enjoyed through the day and night, from the inside and out.
By Kristin Hoover
