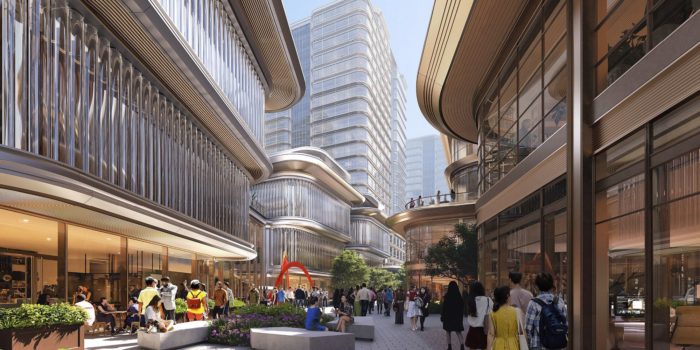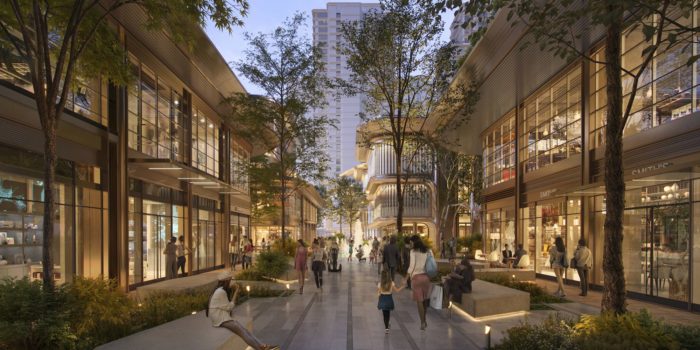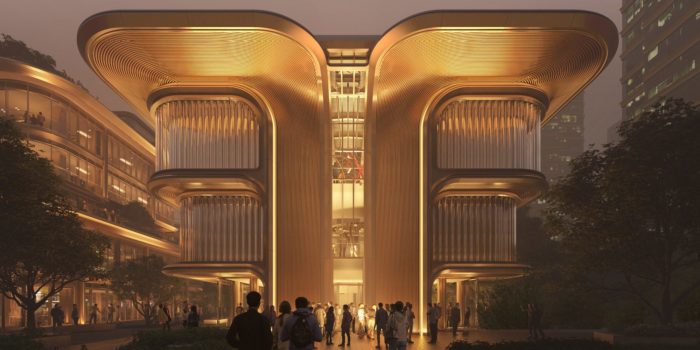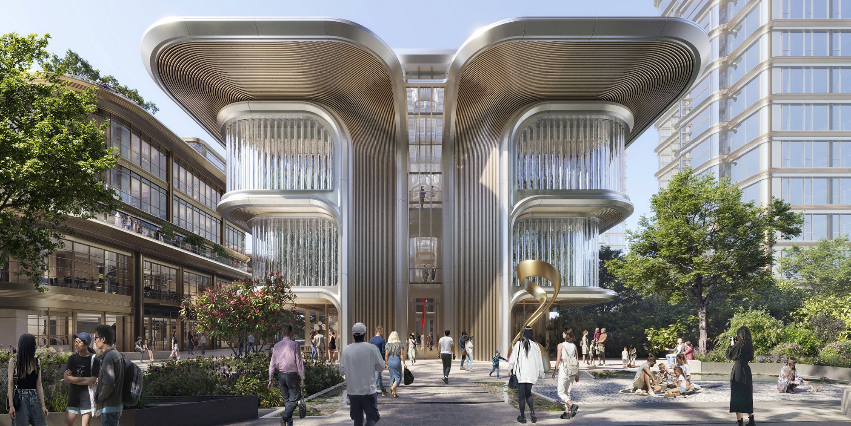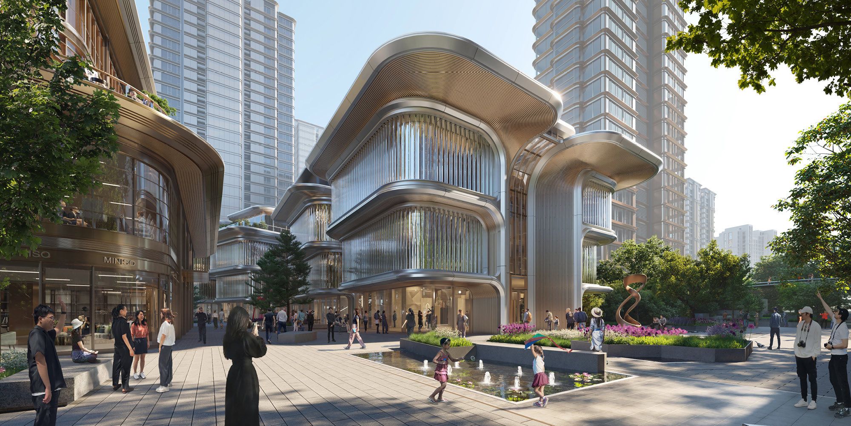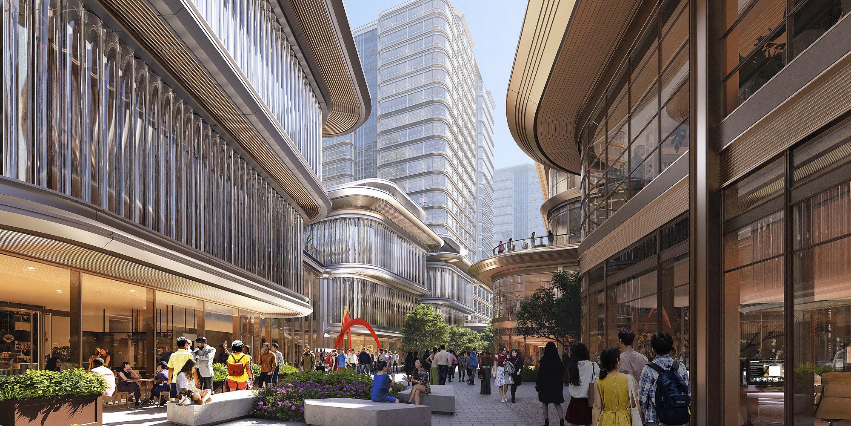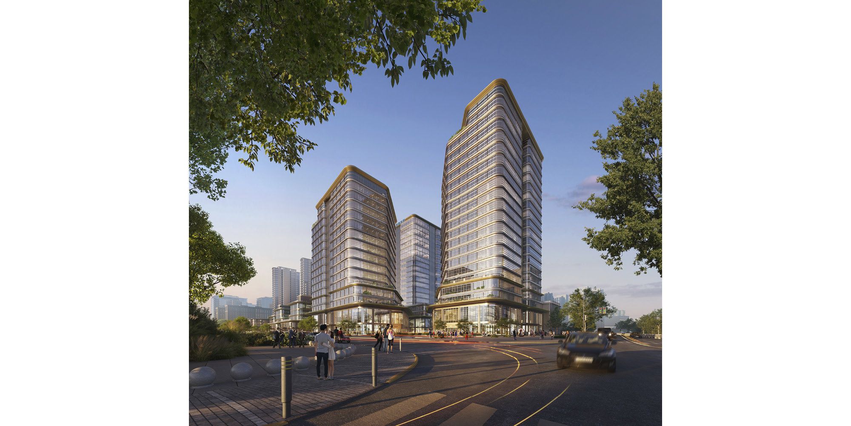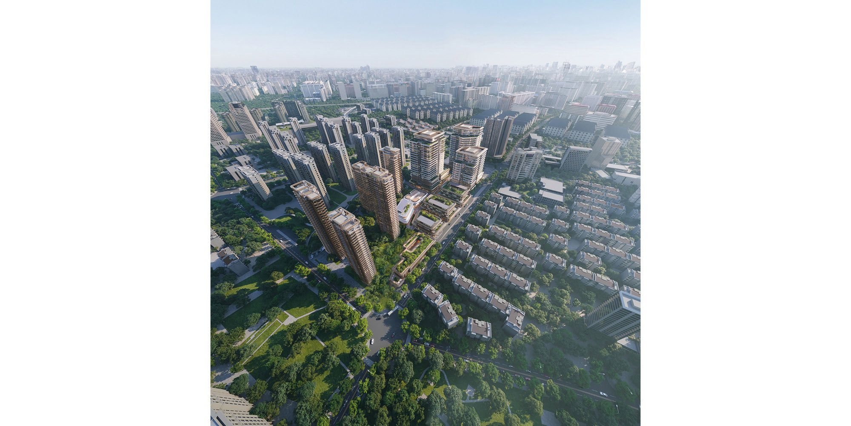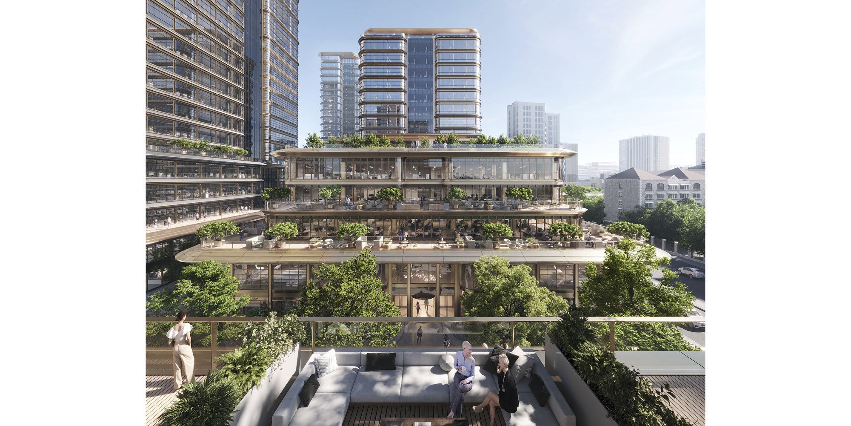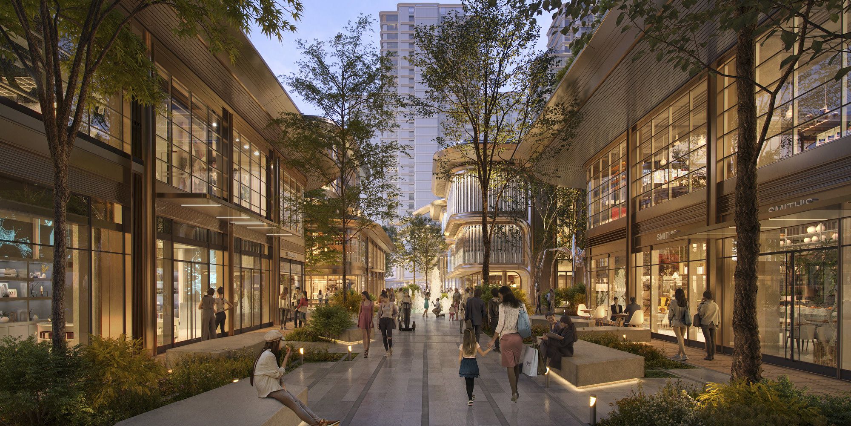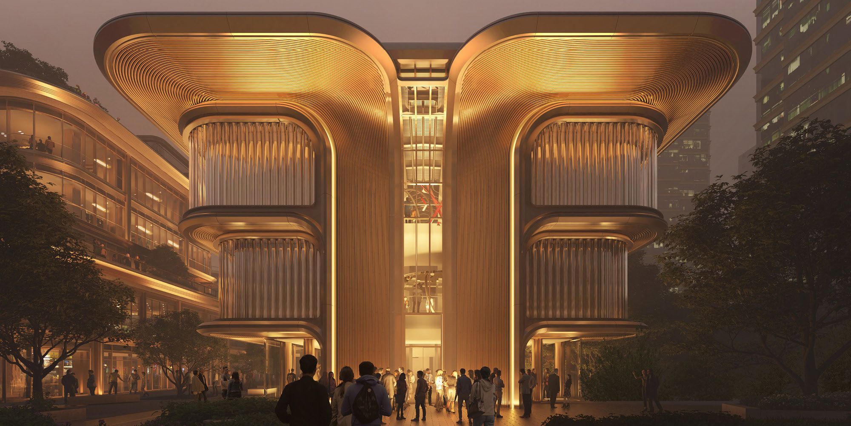Designs for Changfeng mixed-use development revealed
In the redevelopment of Changfeng Mixed-Use Development by Foster + Partners, the concept of Life Circle, which is one of the indicators of the “15-minute community” Masterplan of Shanghai 2035, is fully understood and applied. Within 15 minutes, people can access all the public services and sights within walking or bicycling distance from their homes. Changfeng Mixed-Use Development offers a wide variety of facilities that will help people to live within distance of all the necessities they want. Retail outlets, office spaces and public amenities, recreational zones, and large plazas may be inside.
As reported by Foster + Partners, the Changfeng Mixed-Perception Development intuits a path based on the human-scale, zoned alignment of buildings to maintain local airflow to preserve the character of a building as a lively and healthy neighborhood for public activities.). The community layout with offices along Jinshajiang Road provides a perfect outline on the north axis for the central facilities; the magnificent green environment of Changfeng Park supports the south area.
“Foster + Partners’ CEO reminds the task’s primary purpose by saying, “Changfeng mixed-use building is a project reengineering of the industrial zone, turning it into a community heart of Shanghai.” The goal is to create a commendable human activity that will add green spaces, beneficial public areas, art, and well-being.
With the Jia Art, a 5000 sqm exhibition and education center at the heart of the Changfeng Mixed-Use Development, visitors can walk through a world of beauty that will transport them to another dimension. The center’s design is inspired by the pattern of native spring blessing flowers found in the local Park; the central plaza is mirrored in its petal-like formation, with the two main axes intersecting each other at an angle. The cynosure of all structures is the office towers with diverse workspaces accessible to people, Duplex winter gardens, and rooftop gardens, creating a green natural environment that facilitates proper ventilation. The 2035 target year is assumed to be the year the project under development will be finished.
© Foster + Partners
© Foster + Partners
© Foster + Partners
© Foster + Partners
© Foster + Partners
© Foster + Partners
© Foster + Partners
© Foster + Partners



