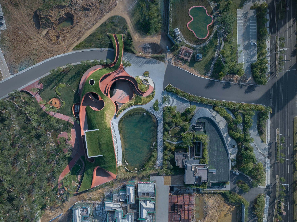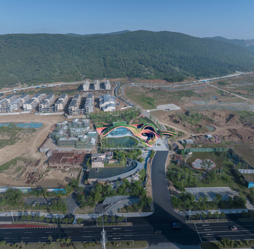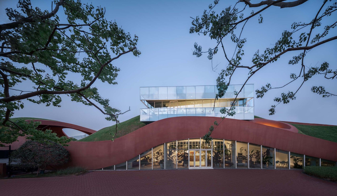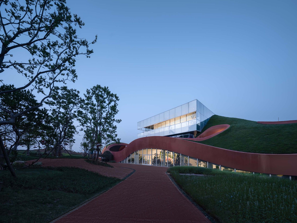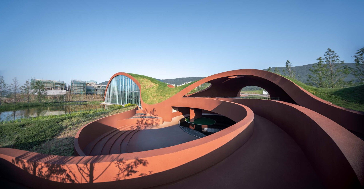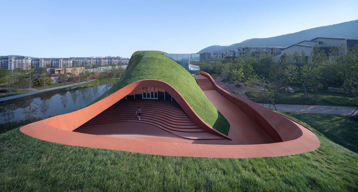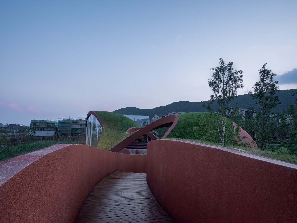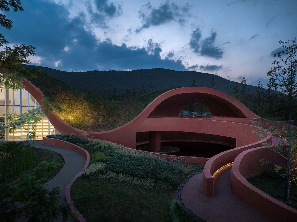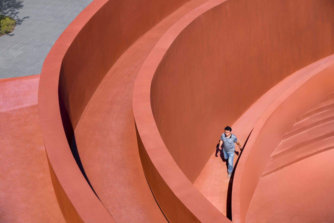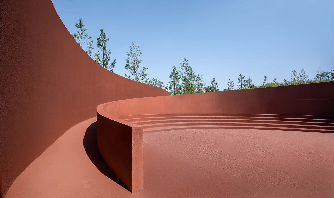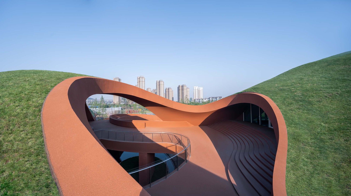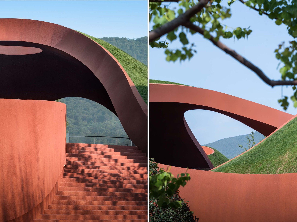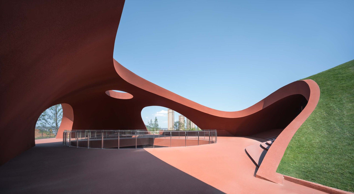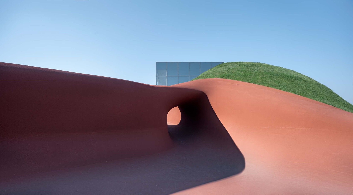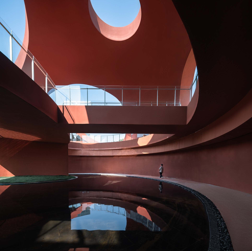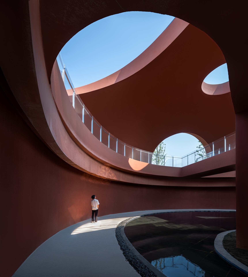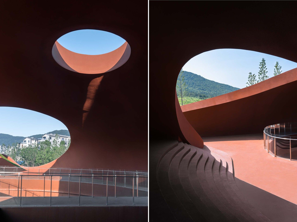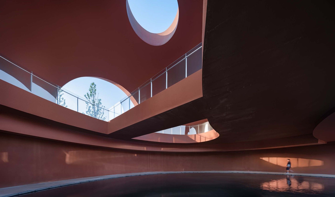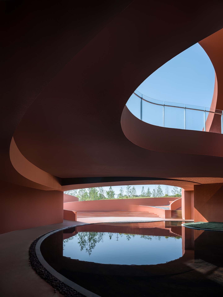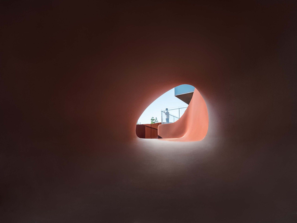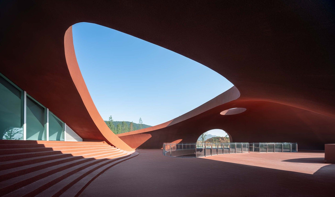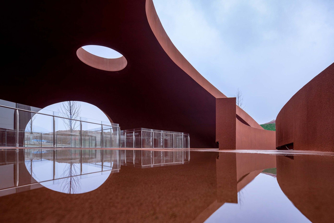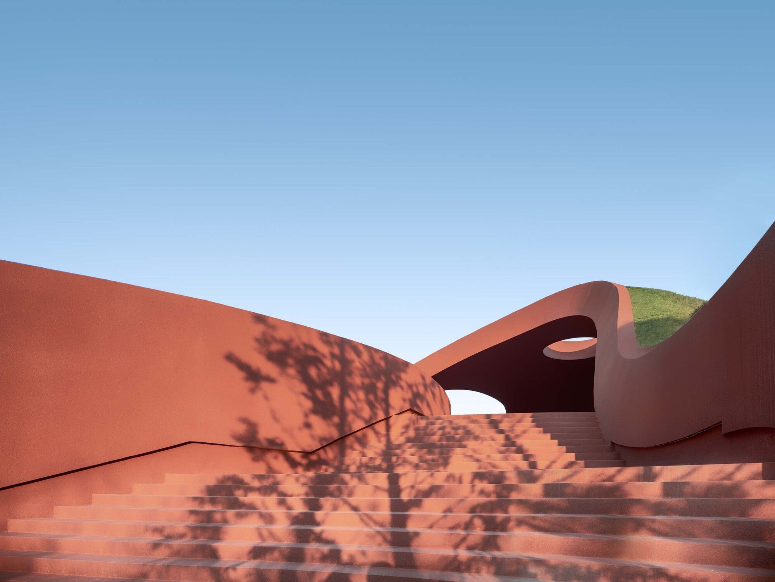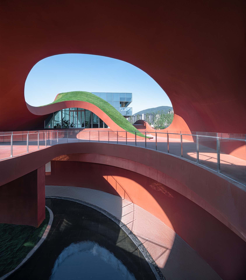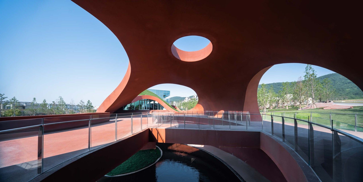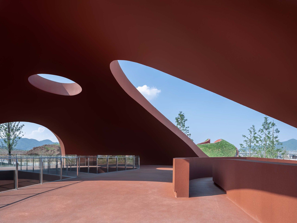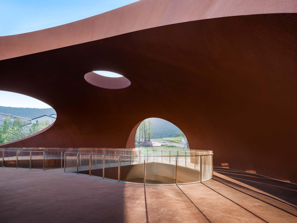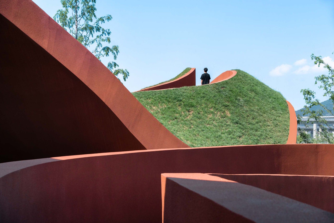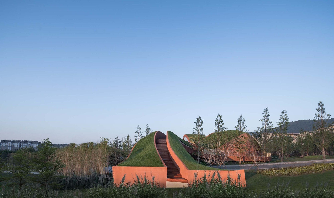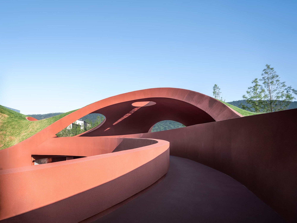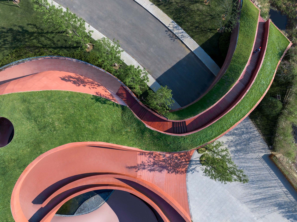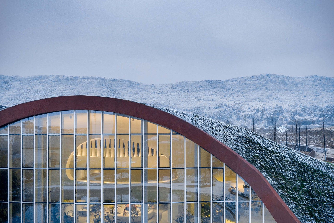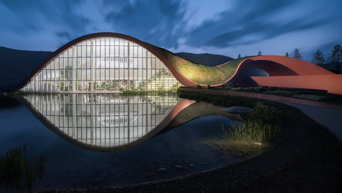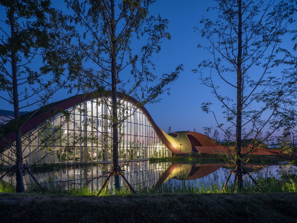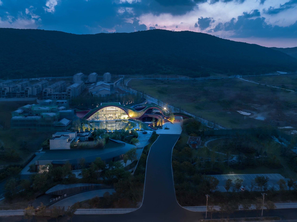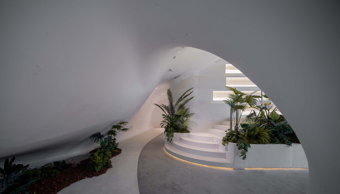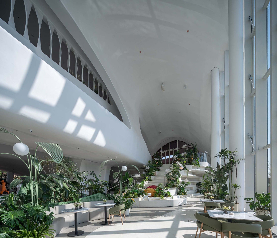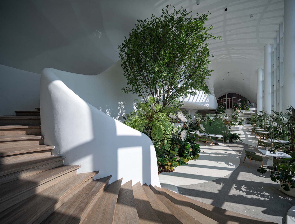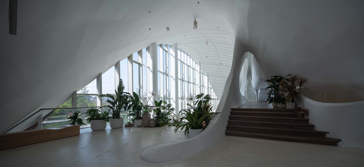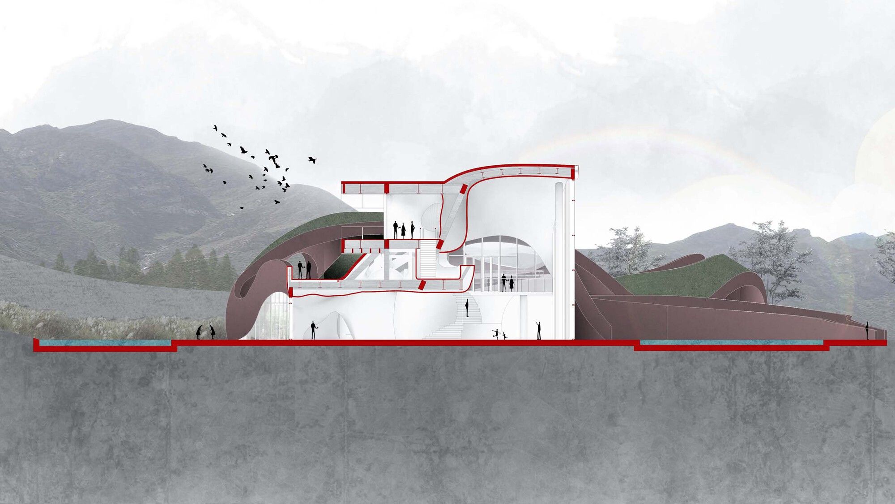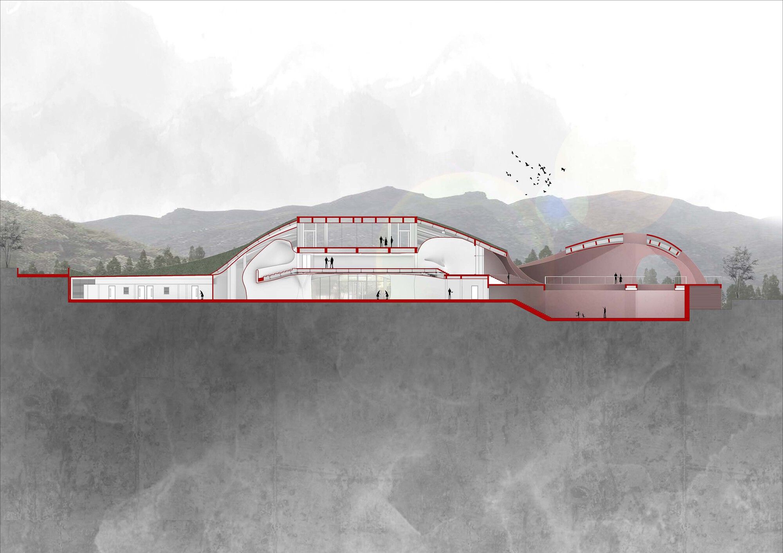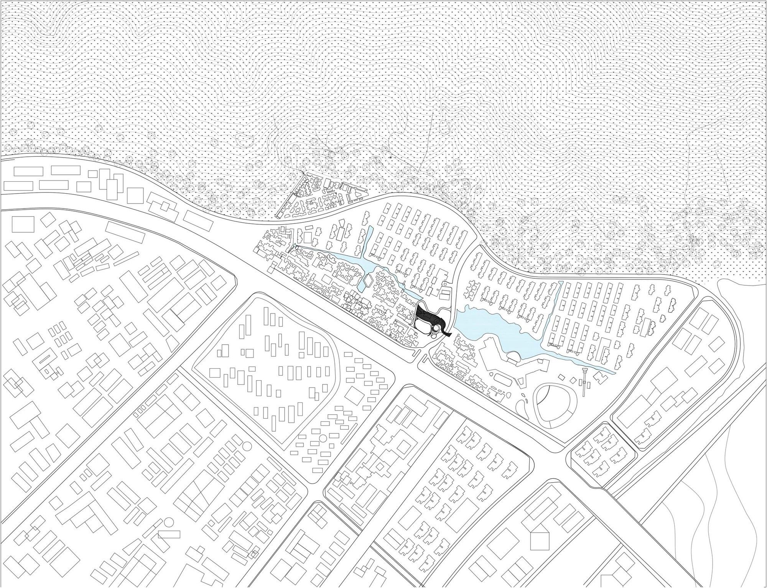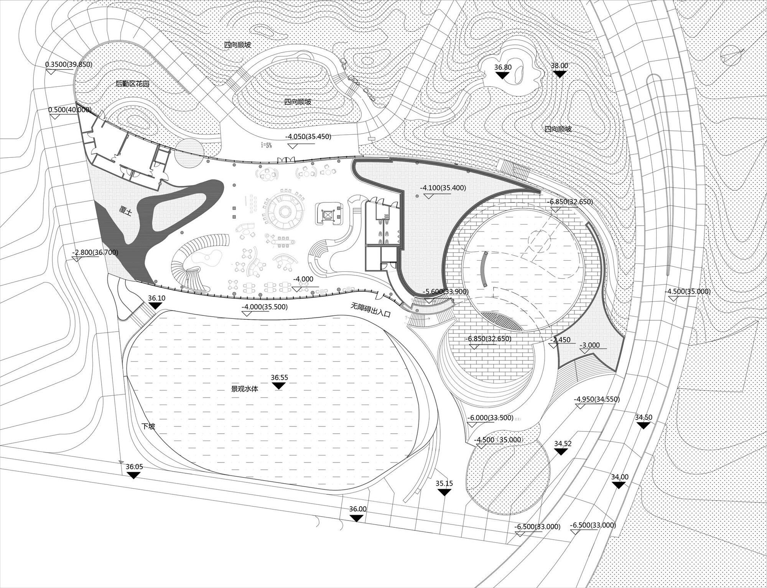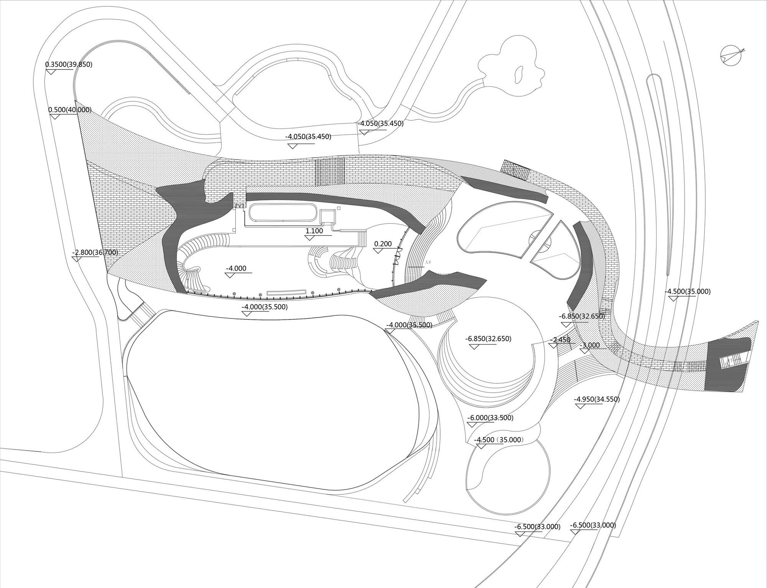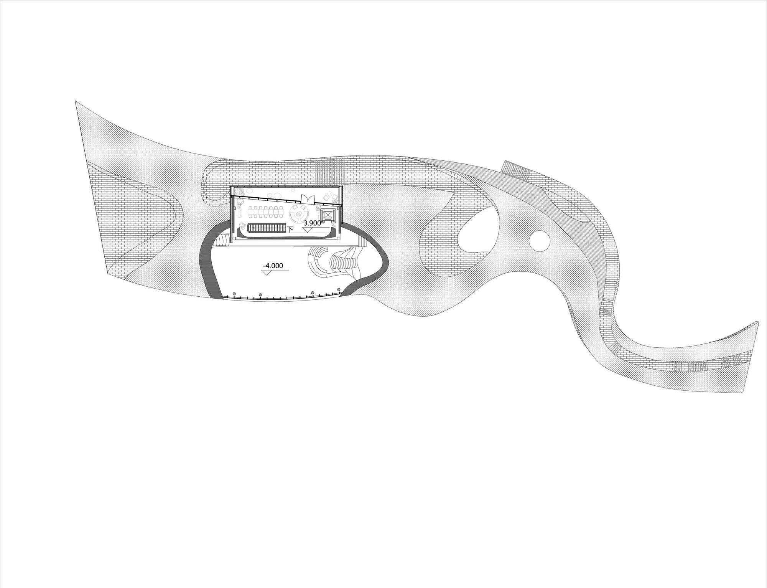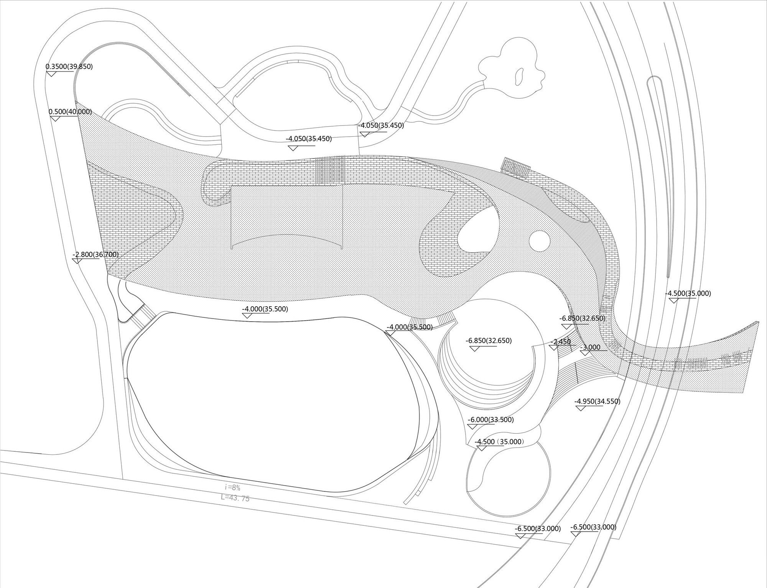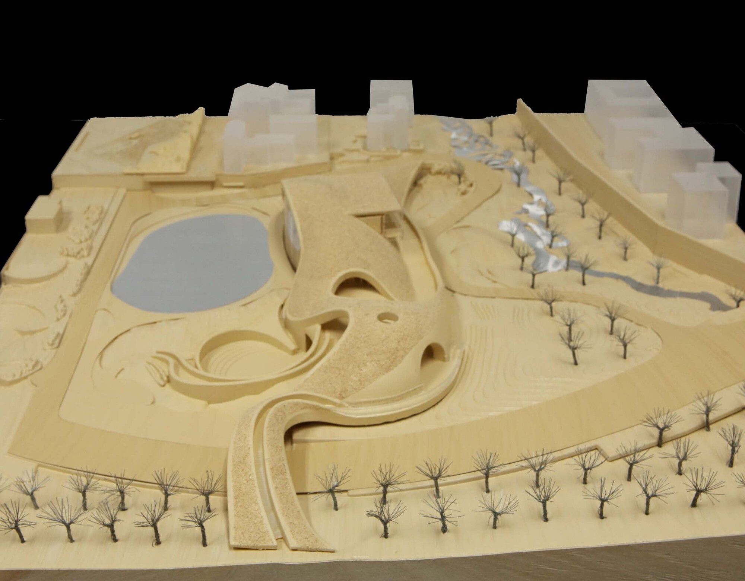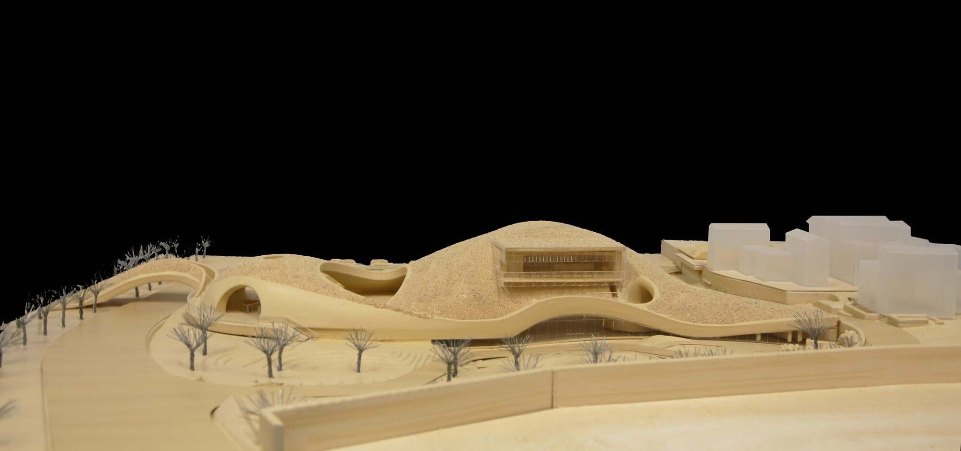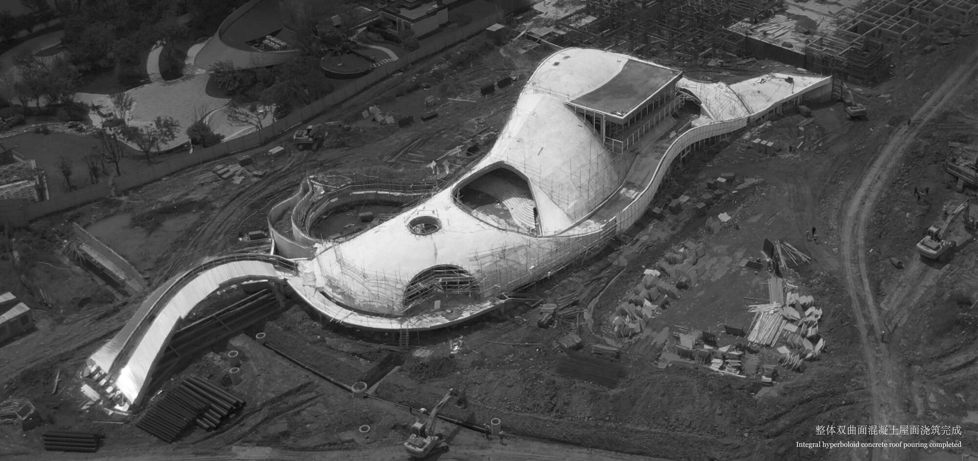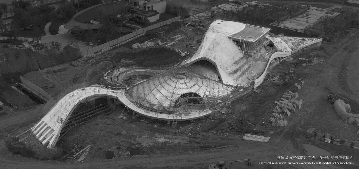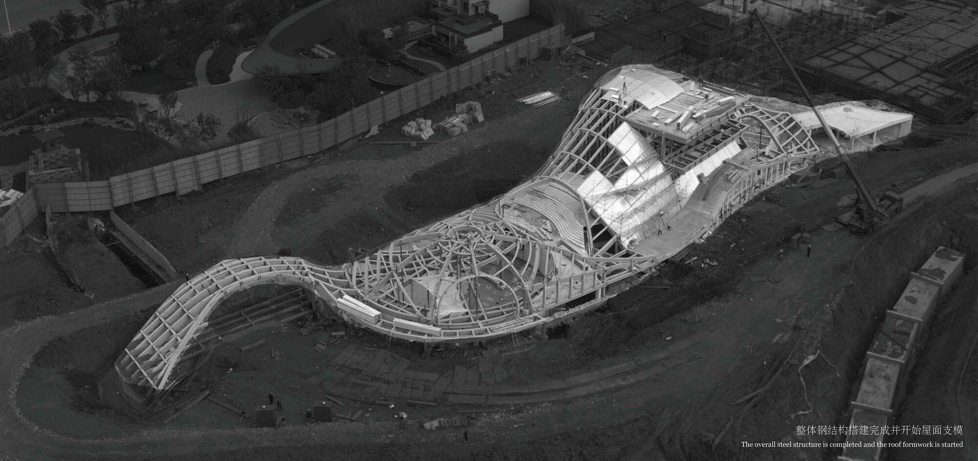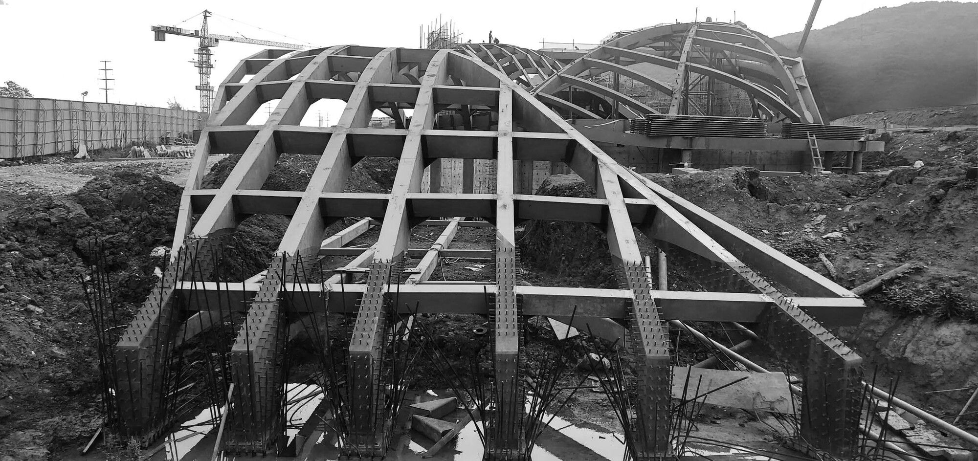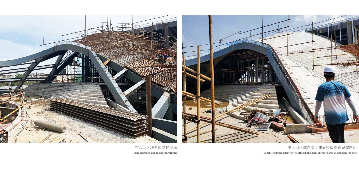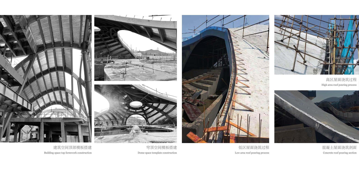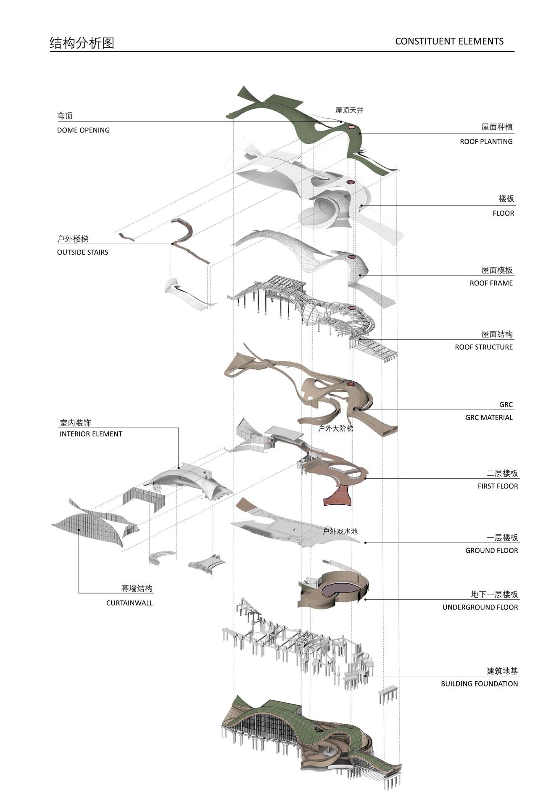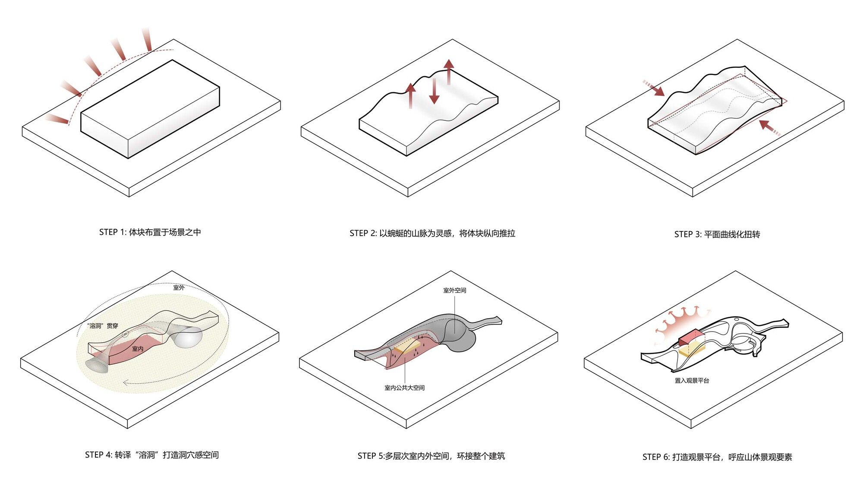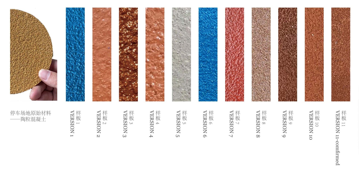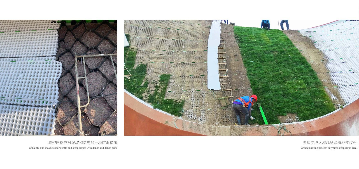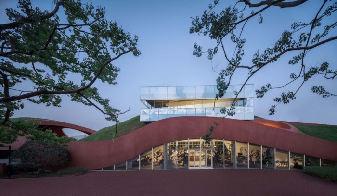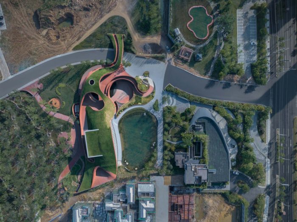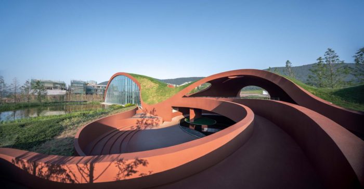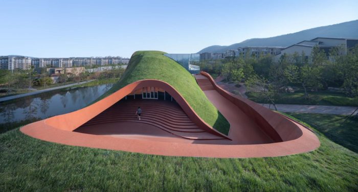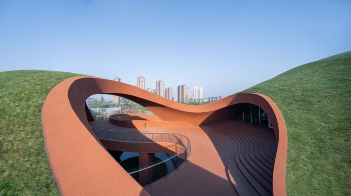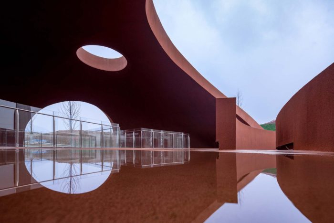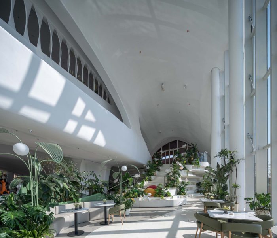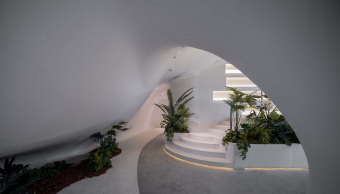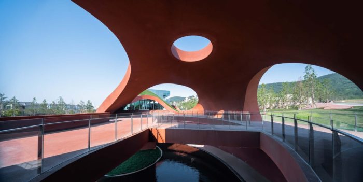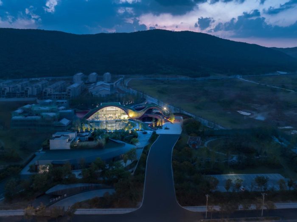The Chaohu Natural and Cultural Center is a pivotal public facility created by OCT Group for Chaohu Bantang Hot Spring Town. Situated at the base of the Juzhang Mountain, which extends for kilometers from the northeast to the southwest on the north side of the city, this building is envisioned as an iconic structure that seamlessly emerges from the intersection of the local natural surroundings and urban living, showcasing both cultural traditions and a glimpse into the future lifestyle.
Chaohu Natural and Cultural Center’s Design Concept
The master plan and elevations of the Chaohu Natural and Cultural Center draw inspiration from the external contours of the mountain and the surrounding terrain. As we delve into the design of this individual building block, architects embark on a captivating and imaginative journey, envisioning it as a geological formation influenced by the meandering motion of a subterranean worm. This worm-like path, sculpted by burrowing, defines the boundary between the interior and exterior of the structure.
Within the curves and morphological shape of the building lies a symbolic representation of the existing mountain. The steel structure, with its visible flexure throughout the entire building, subtly conveys the majestic forces of the Earth. The Chaohu Natural and Cultural Center appears to be thrust upward from the Earth’s depths by natural forces beneath the crust, abstractly manifesting a three-dimensional rendition of geological space. With a lush cover of green vegetation adorning its roof, the Chaohu Natural and Cultural Center mimics the presence of a natural mountain on the site. The architects have thoughtfully exposed the Earth, unveiling the space beneath harmoniously and spontaneously.
The undulating silhouette of the building seamlessly integrates with the 100-meter-long outline of Juzhang Mountain. It appears as if it’s being tugged by the mountains and compressed by the slow movement of tectonic plates. This inherent inertia continually influences the Chaohu Natural and Cultural Center’s growth imperceptibly. The site has its natural features, including native mountains and pristine pools. The building’s presence truly comes to life when its intervention dramatically transforms the landscape.
With no distinction between inside and outside and a clear boundary between roof and ground, it becomes easier to differentiate the building from its natural surroundings. During winter, the building’s surface is chilled by the touch of snow, while on summer nights, the chirping of insects emanates from the verdant mountain shadows. This architectural marvel seamlessly becomes a part of the environment, harmoniously blending with the landscape.
Within the boundless expanse of nature, the Chaohu Natural and Cultural Center’s boundaries blur into a fortunate experience while strolling through the environment. Visitors encounter three distinct entry points:
- Ramp as the Entry: The ramp, hovering at a half-air level outside the front of the building, serves as the initial pathway leading inside. It gradually guides visitors into a visually captivating dome-shaped interior.
- Landscape Step as the Entry: The landscape step, situated within the open square facing the roof above the road, constitutes the second entry pathway. It leads to the same dome space as the ramp, offering an alternate approach.
Roof as the Entry: The top spans the municipal road and doubles as a footbridge connecting the northern and southern sections. Crossing this bridge provides a scenic panorama of the distant mountains and grants access to the dome structure.The intersection of two shells, one serving as the functional space of the Chaohu Natural and Cultural Center and the other as a neutral or gray space, creates a substantial public platform and a double-height area that stands perpendicular to the dome structure. Within the dome, the Chaohu Natural and Cultural Center takes on a transformative role in the surrounding natural landscape. This unique architectural composition frames and defines the external environment, making the dome the centerpiece of spiritual significance.
By cutting and framing the views outside, the contrasting shells enhance the dome’s role as a space where the Chaohu Natural and Cultural Center reconnects with and redefines the natural world. This building is a testament to nature’s influence, empowering architects to shape and define space within its protective shell. It echoes the ancient wisdom of Laozi’s ‘Dao De Jing,’ stating, “When moulding clay to make a vessel, the void inside makes it useful. When chiseling out windows and doors to make a room, the void inside makes it a living space.”
This profound architectural philosophy emphasizes that authentic architecture is born when it remains unused and empty, awaiting its purpose. In this context, the building’s shell came into existence almost spontaneously, and its void was gradually filled with unexpected natural elements. As a result, it has remarkably transformed and reshaped the surrounding environment.
The semicircular opening in the Chaohu Natural and Cultural Center’s shell serves as a window offering picturesque views of the distant mountains. This view is often enhanced by the reflection of rain falling on the platform, creating a captivating effect.
In the surrounding landscape, flowing, organic curves are abundant and carefully tailored to harmonize with the natural environment. As one journeys through the building, these cinematic silhouettes interconnect, weaving a seamless narrative that encapsulates the essence of nature itself.
Open Theater: The boundaries of the underwater theater are the walls shaped like a section of mountains. There will be outdoor performances held here in the future.
Sunken Space: The visual extinction point of the theater is the sinking water under the double-height space under the dome, where the natural rain is collected. When the rain is drained, and the water disappears, it can serve as a small stage for performances.
Section of the Crust: The architectural shell mirrors the distant mountain landscape, while the space beneath it results from tectonic plate movements. Between this shell and the recessed area, a substantial open platform and a double-height space, enclosed by retaining walls, showcase the awe-inspiring geological forces. The building’s cross-section resembles the Earth’s crust, with an upper void and lower solid parts.
The Wormhole: The continuous outdoor pathway that extends across the entire Chaohu Natural and Cultural Center roof commences at a bridge crossing the road on the north side, leading to the platform beneath the dome, and continues to the wormhole at the southwest corner. This pathway serves both as an independent and complete route and as the boundary between the indoor and outdoor spaces. Inspired by the dynamic movements of a worm burrowing through the soil, this architectural circulation reflects the wormhole concept. Signifying a journey that begins at ground level, ascends to the roof, and ultimately returns to the outdoor ground through the wormhole.
The architects have thoughtfully integrated a viewing box into the Chaohu Natural and Cultural Center’s curved silhouette, representing their sole direct intervention. This feature vertically links the interior space and offers an unobstructed vista of the surrounding mountains. The architects aimed to remain inconspicuous throughout the design, except for their interaction with the mountains. This final element serves as both a beginning and an end, circling back to the initial question posed at the Chaohu Natural and Cultural Center’s inception: What defines the connection between humans and nature? The slight element of controversy, amounting to just 10%, remains open for discussion.
Project Info:
Architects: change architects
Area: 1500 m²
Year: 2022
Photographs: Qingshan Wu
Lead Architect: Qiu Jiang
Structure Consultant: Shanghai Wilderness Structural Des. Firm Inc.(General Partnership)
Landscape Collaborator: Aimeou (Shanghai) Architectural Design Consulting Co., Ltd. (M.A.O)
Interior Consultant: Ipoletz Architectural Consulting Services (Shanghai) Co., Ltd. IFGROUP (Germany)
Steel Structure Construction: Zhongyuan Xiongshi Enterprise Development Group Co., Ltd.
Curtain Wall Construction: Shanghai Kaixiang Curtain Wall Co., Ltd.
Roof Construction: Shanghai Hainner Oxygen Technology Development Group Co., Ltd.
Interior Construction: Anhui Zhenfan Decoration Co., Ltd.
Landscape Construction: Anhui Jianchuan Municipal Engineering Co., Ltd.
Lighting Design: Jiehan Lighting Design Consulting (Shanghai) Co., Ltd.
Consultant Structural Designer: Yewei Zhang
Structural Design Team: Min Tong, Yilong Zhan, Fan Liu
City: Hefei
Country: China
