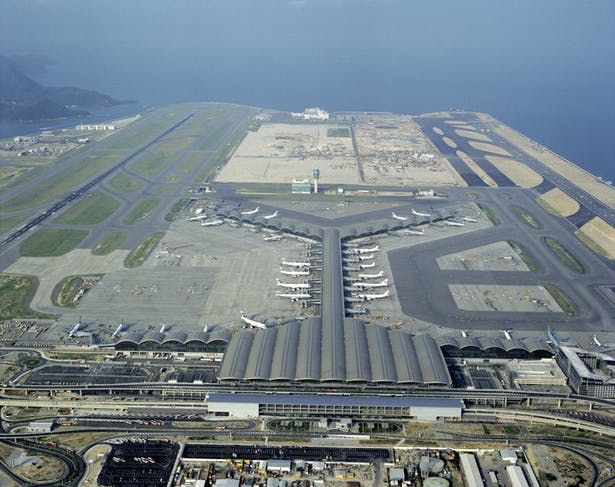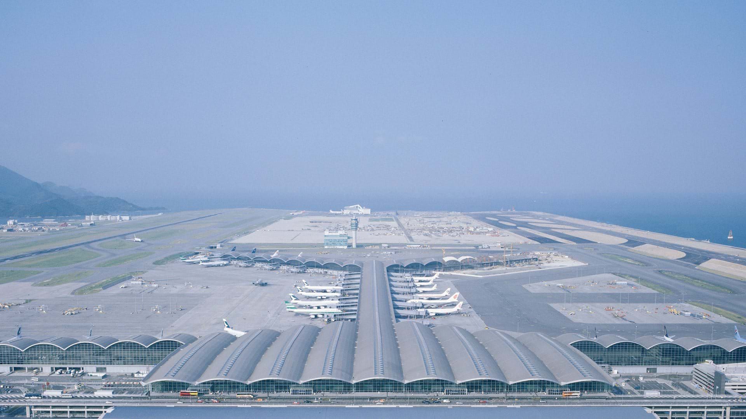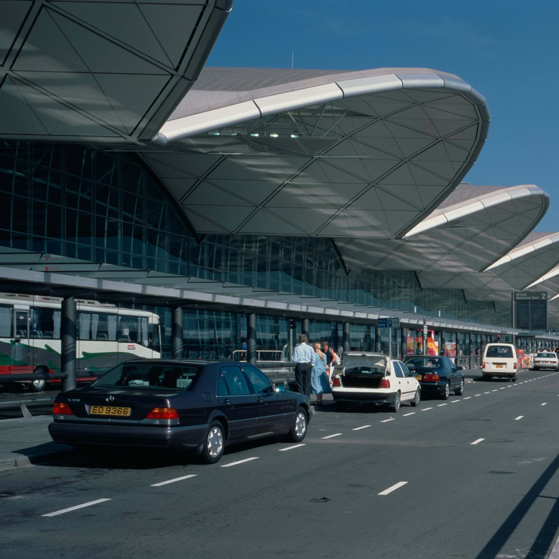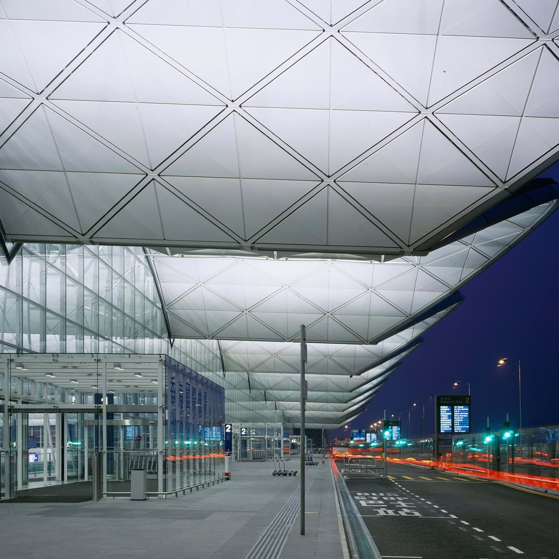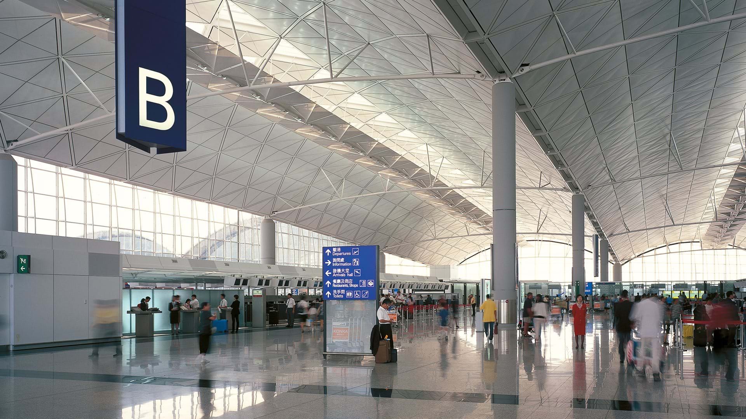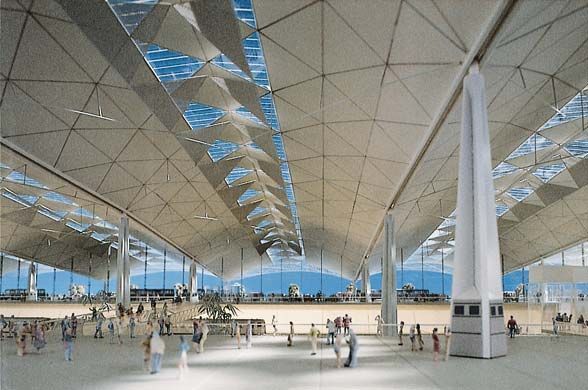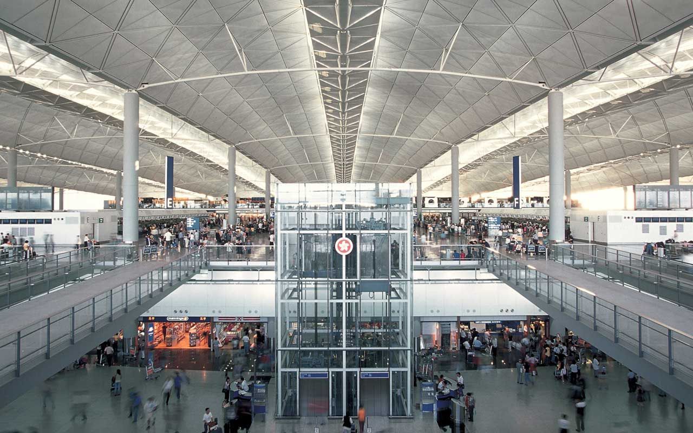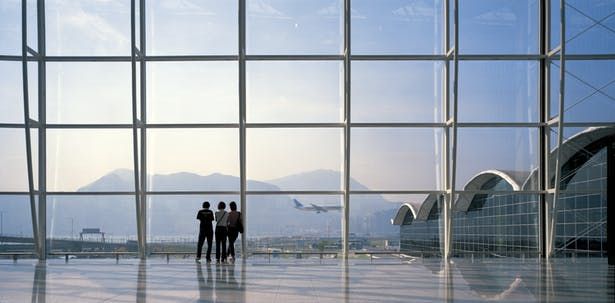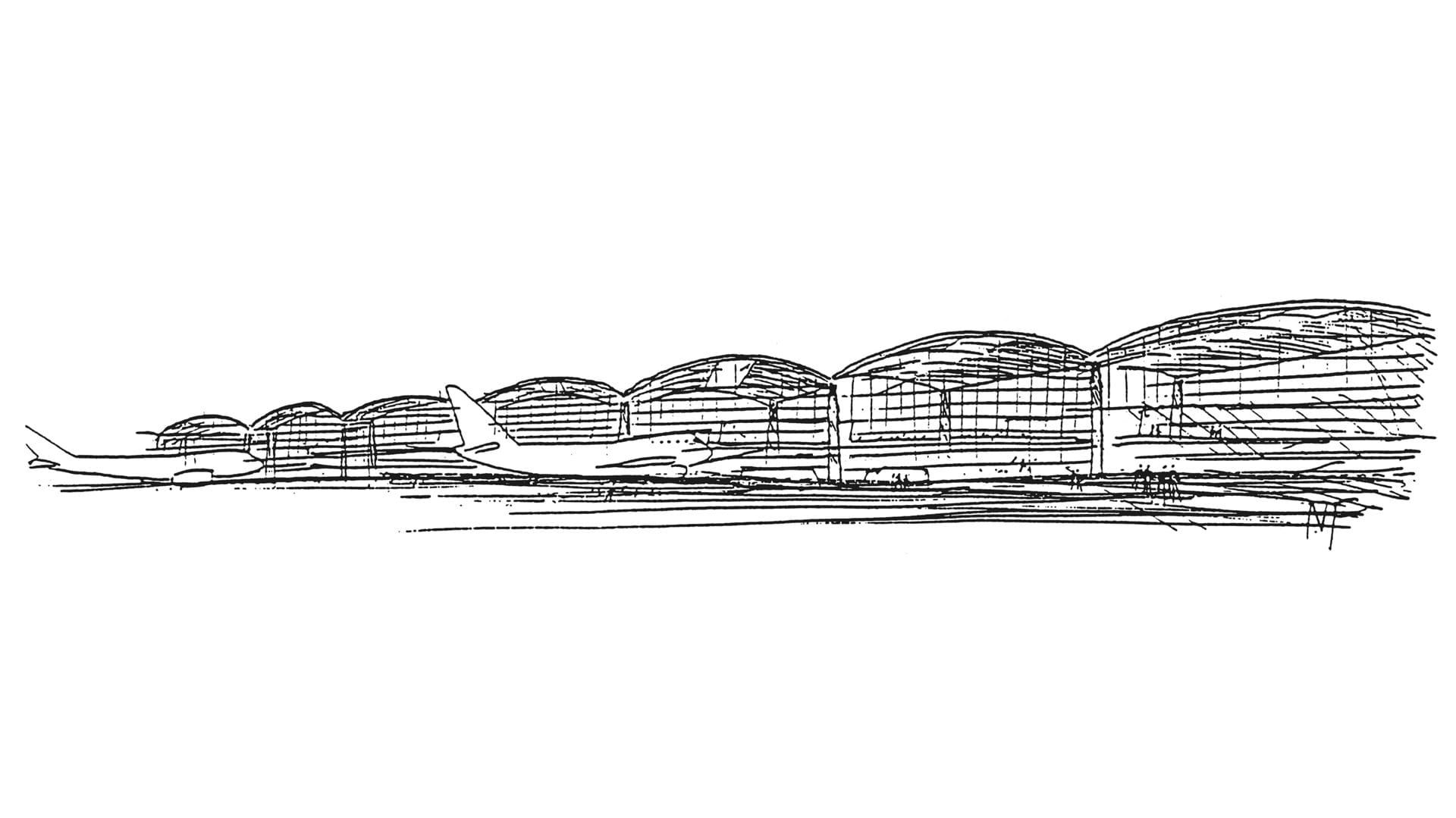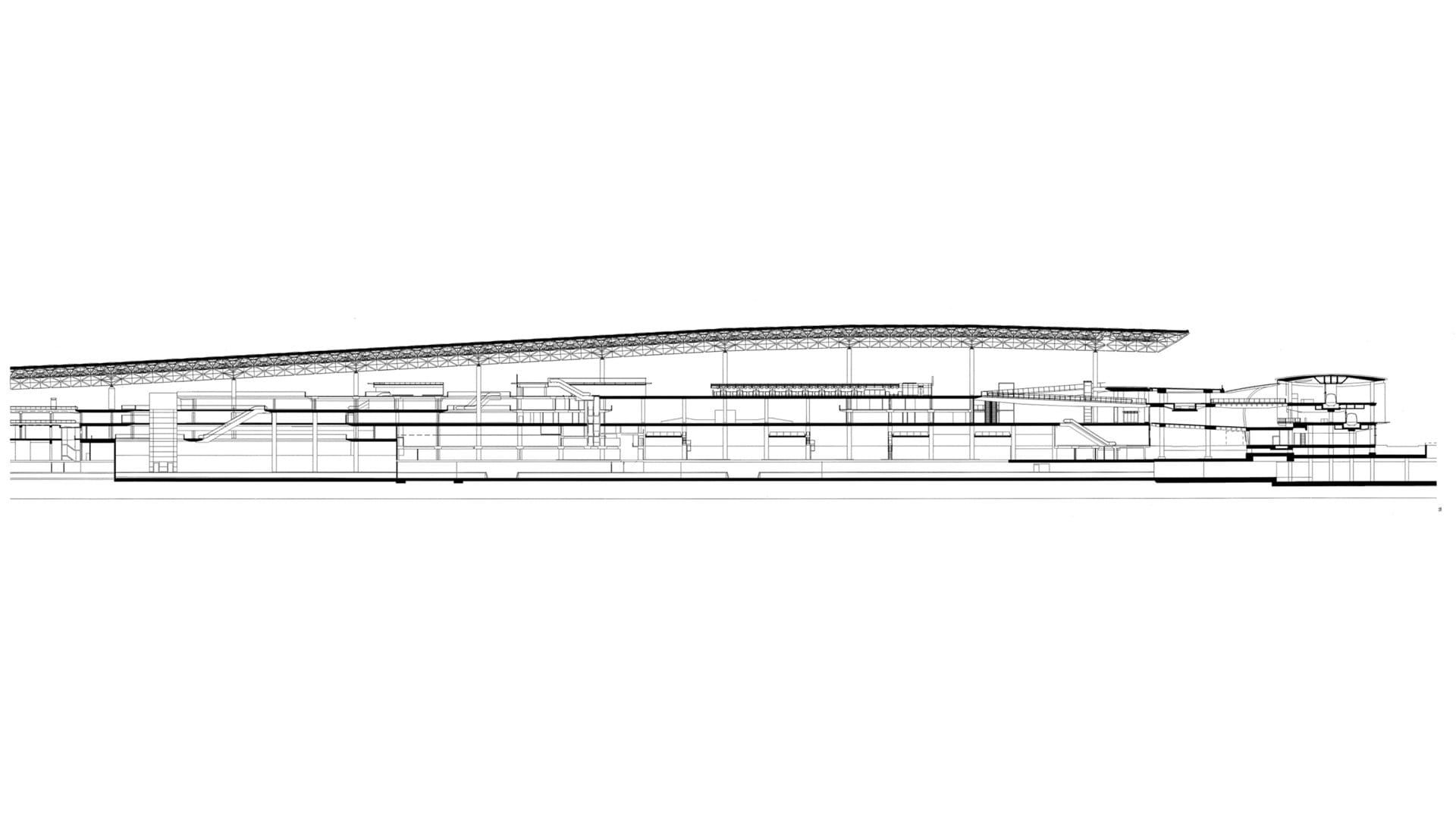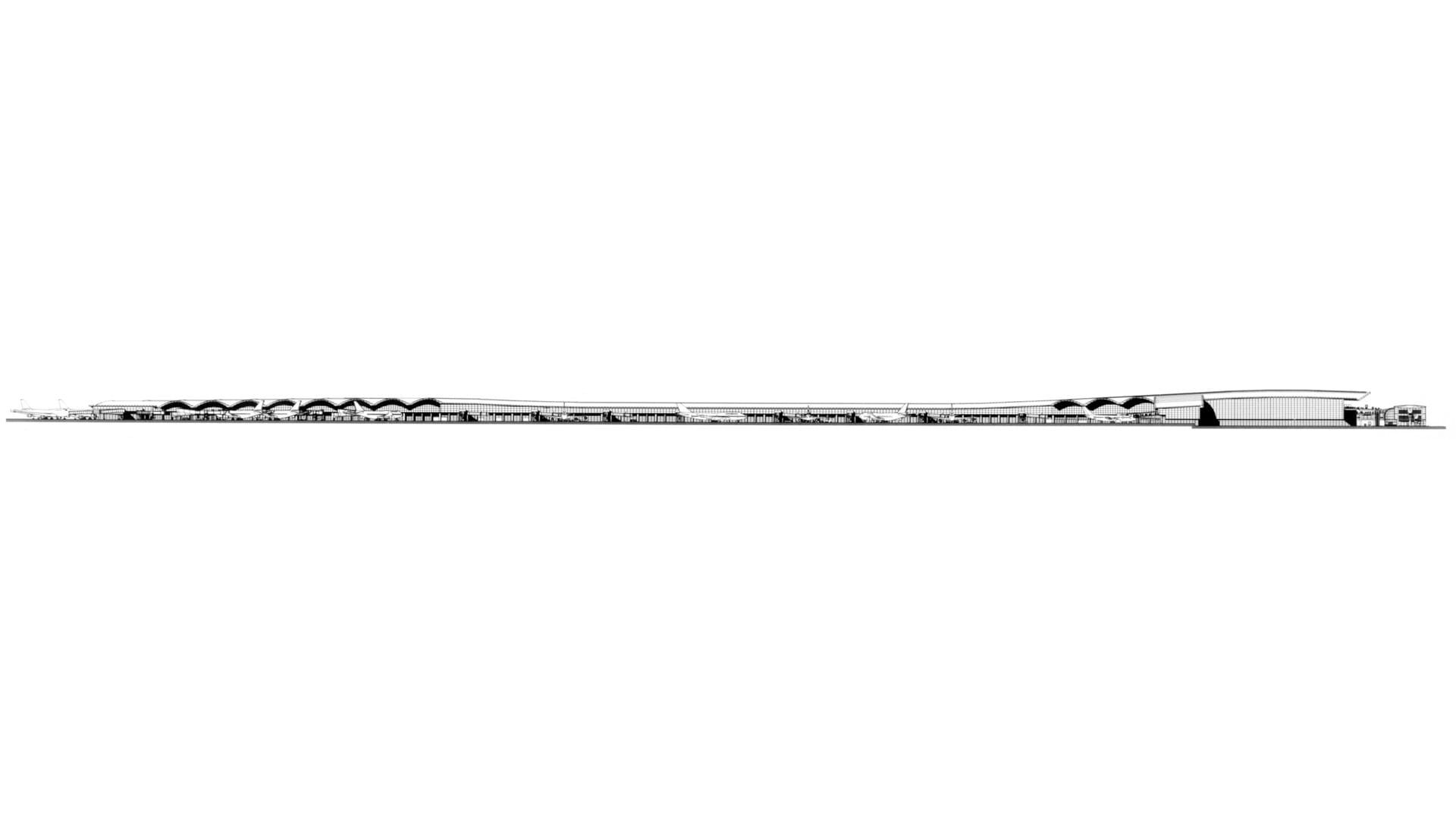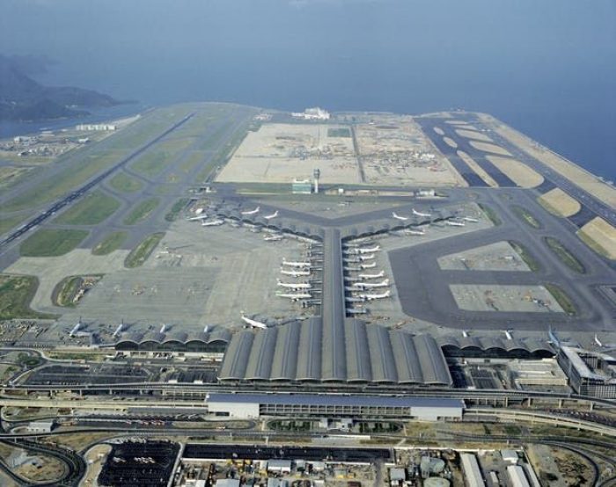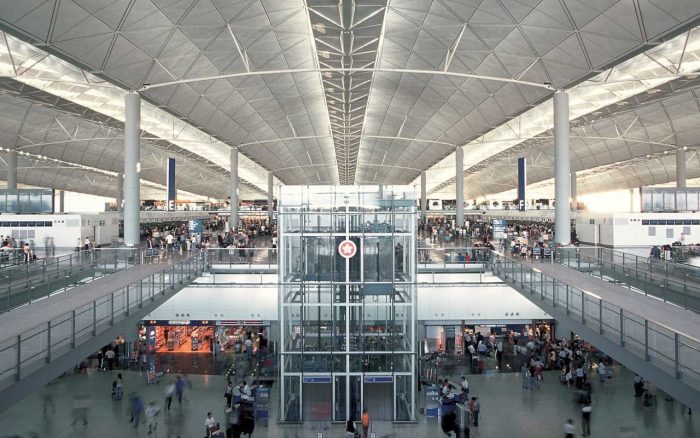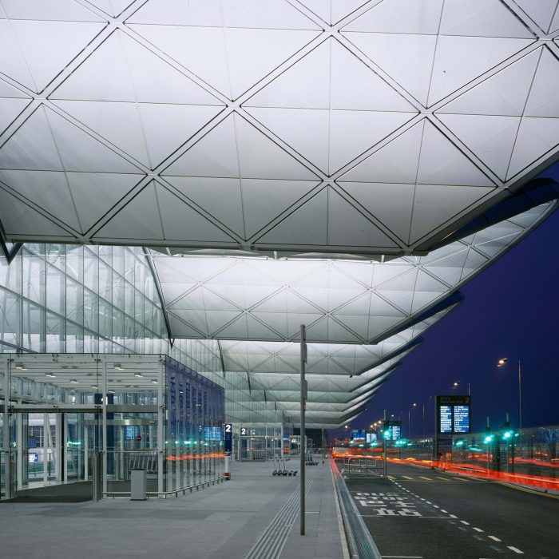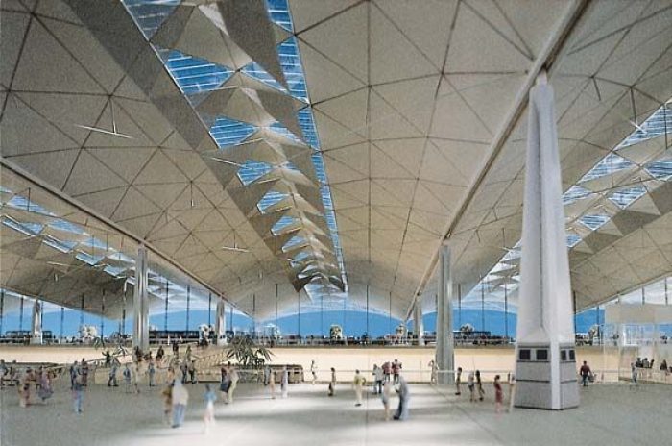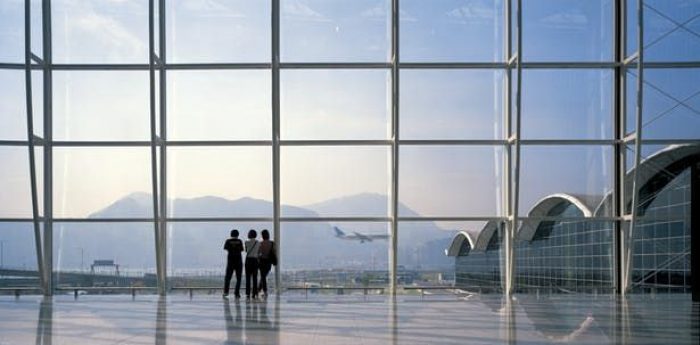Chek Lap Kok Airport
Constructed in 1998 by the Foster and Partners, Chek Lap Kok Airport is one of the largest and most advanced airports in the world. This airport is considered among the most ambitious as well as economically greatly needed construction projects of modern times. The land on which the airport stands was once two mountainous islands, one named Chek Lap Kok. Over 200 million tons of rock were busted out to remove the mountains and over 600 million tons of earth were replaced to extend the land area combining the two islands.
The need of such large area of airport terminal was raised in the 1980s, when Hong Kong faced a critical turning point. It was growing as a country both humanly and economically with a rapid speed, almost getting ready to become a major global financial center. But the old Kai Tak Airport got extremely outdated with shorted single runway and was surrounded by tall buildings making it almost impossible to take off or land. Consequently, this led to a pollution threat to the civilian life.
As the land ran out of further space, the government planned to create a brand new land 16 miles out at South China Sea. China had the vision to build one of the largest airports of all times overcoming the existing problems and future expected expansions. The architects and the engineers were about to begin a project that would last over decades minimum. However, because of the political crisis that China was taking over the country, the government pushed the speed of the project to be completed before the take over. So the largest airport construction project turned into hugely a crucial one with only 7 years’ time period.
Though the prime desire was to build a substitute International Airport. It bred an additional necessity to construct one of the longest double decker suspension bridges, 6 miles long massive underwater tunnels, 22 miles of long highways and under decker speed rails under the bridges to make the airport smoothly accessible. Remarkably, the entire train journey between the city and the airport can be completed in just twenty minutes. And thus, the whole thing became one of the largest engineering projects in the history of architecture.
In a major reclamation program, its 100 meter peak was reduced to 7 meters above sea level and the island was expanded to four times its original area. It is characterized by a lightweight roof canopy, kept free of service installations, the use of natural lighting and the integration beneath the main passenger concourse of all the technical equipments for baggage handling, environmental services and transportation.
With its soaring spaces, bathed in daylight, the terminal building forms a spectacular gateway to the city. Whether arriving or departing, routes are legible and orientation is simple. You are aware of the land on one side and the water on the other and you can see the aircraft.
Similarly, the vaulted roof provides a constant reference point as you move to or from your aircraft. Departing passengers pass through the East Hall, the largest airport retail space in the world.
The terminal building extends a concept pioneered at Stansted Airport – a model since adopted by airport planners worldwide. By 2040, it is expected to handle eighty million passengers per annum – the equivalent of London’s Heathrow and New York’s JFK airports combined.
Project Information:
Project: Chek Lap Kok Ariport
Architect: Foster and Partners
Location: Chek Lap Kok Island, South China Sea, 16miles out of Hong Kong
Construction Period: 1992-6 July 1998
Operator: Airport Authority Hong Kong
Engineering and Development strategy: Mott MacDonald Group
