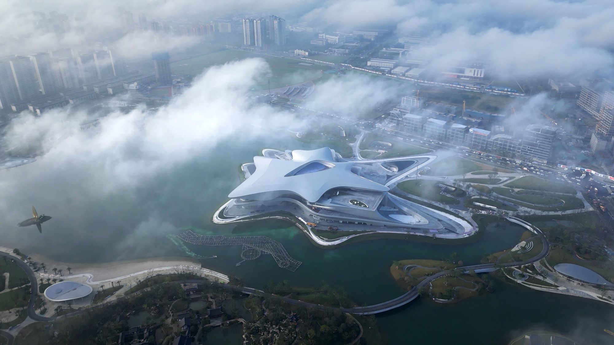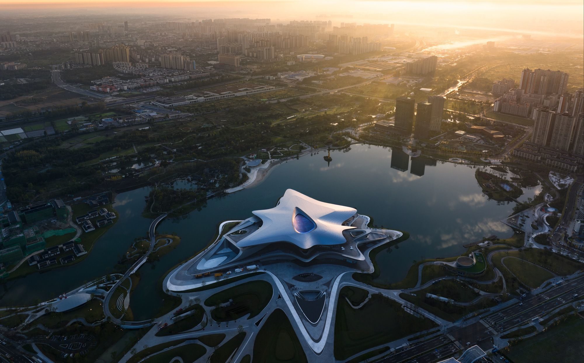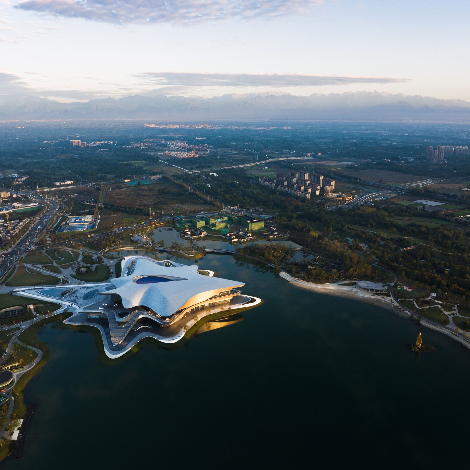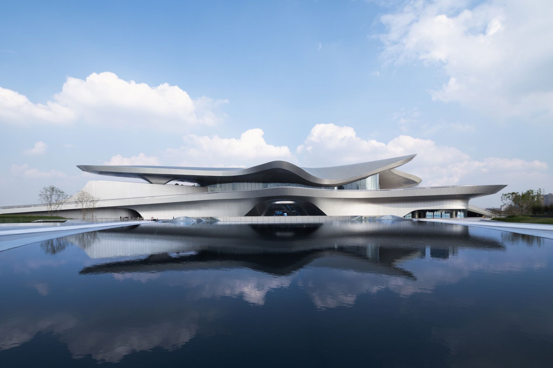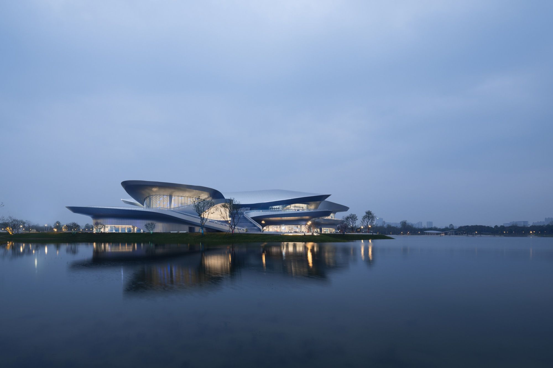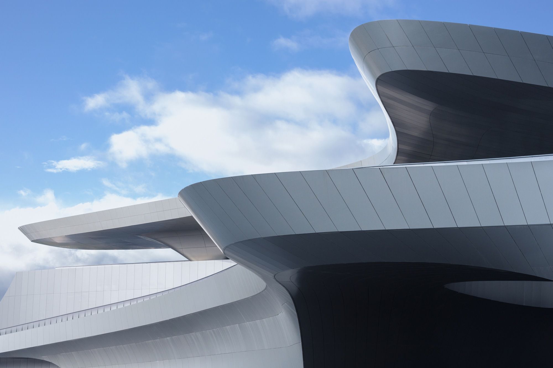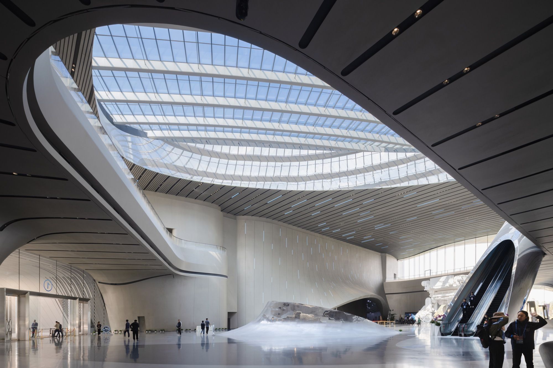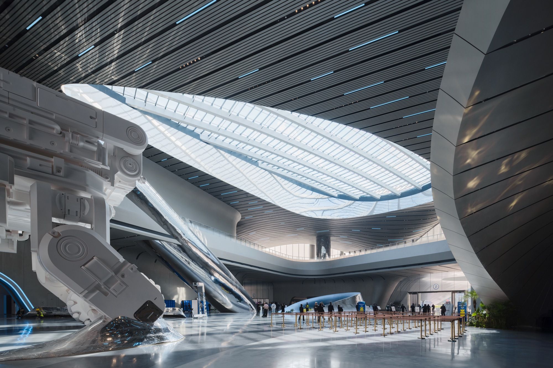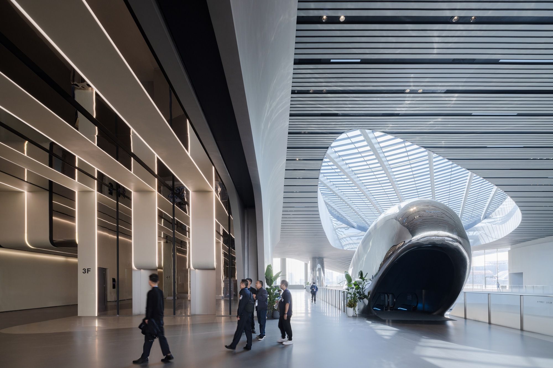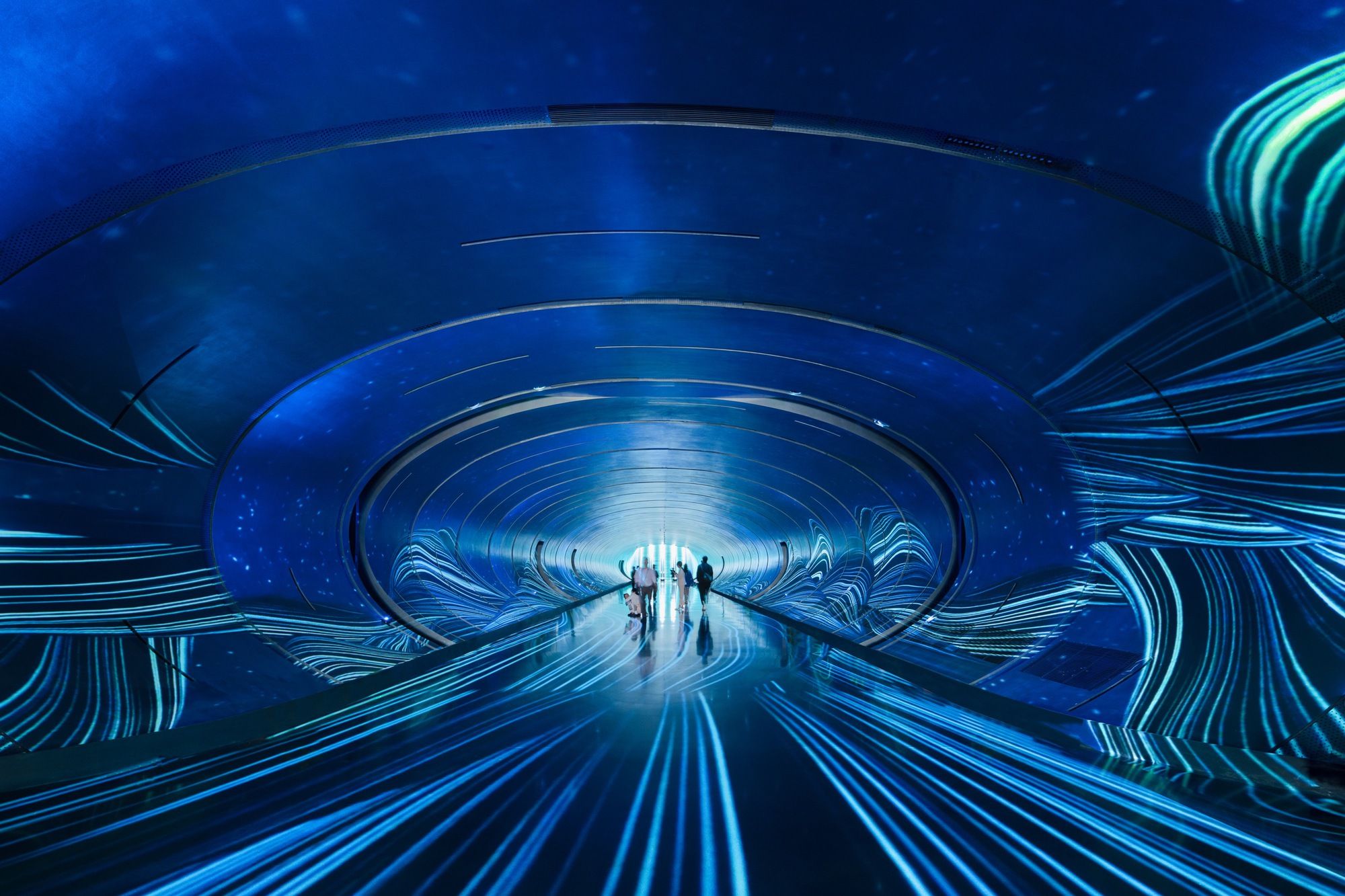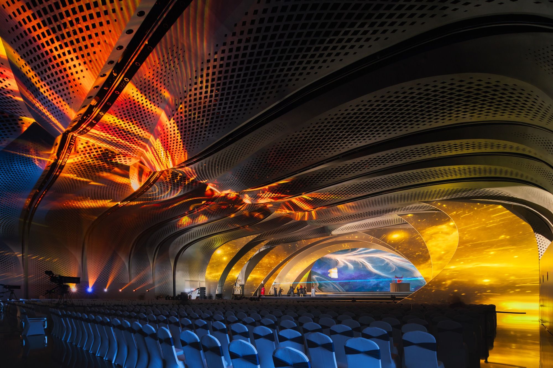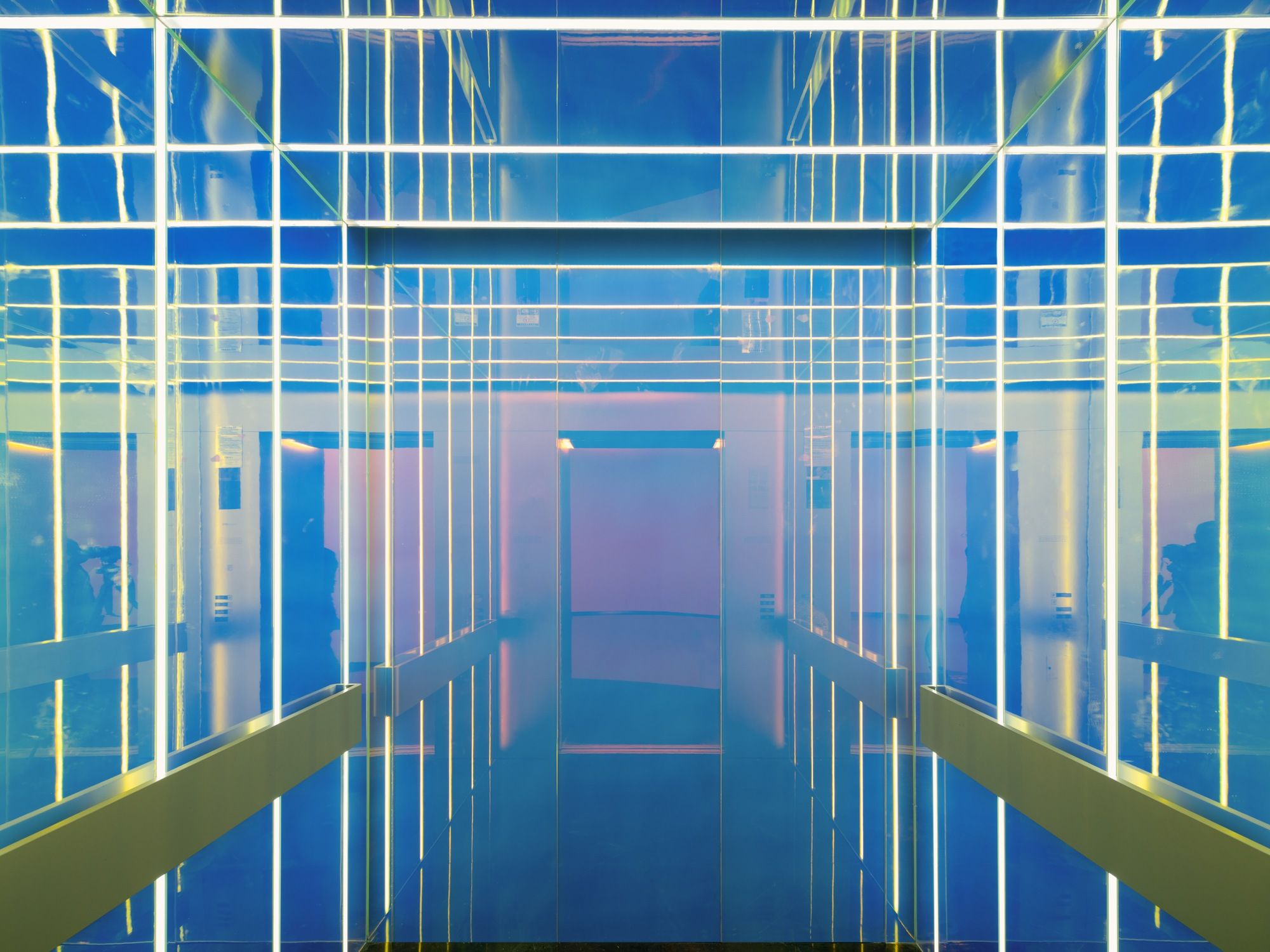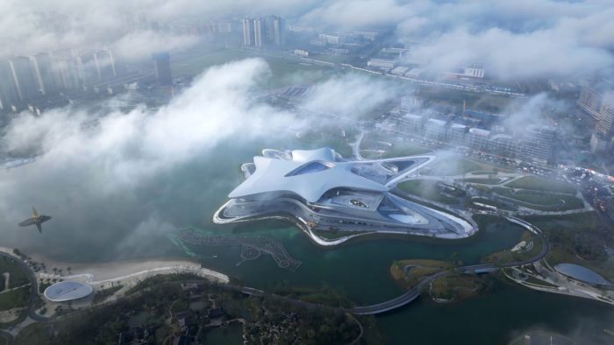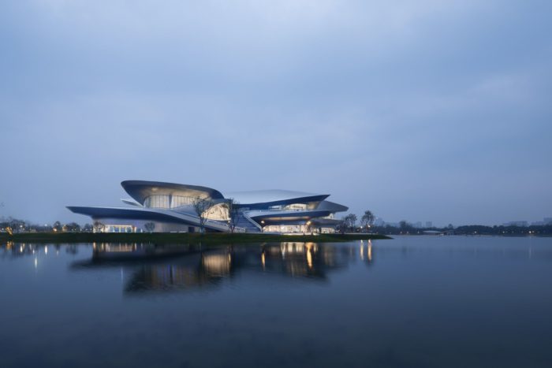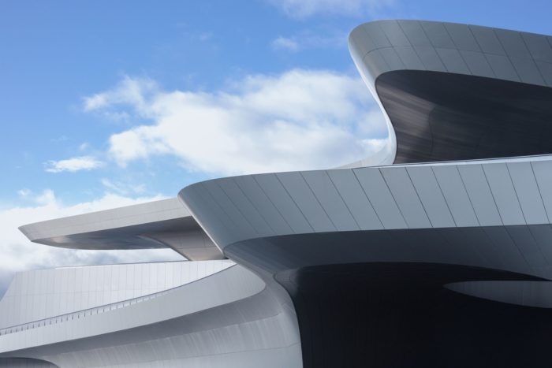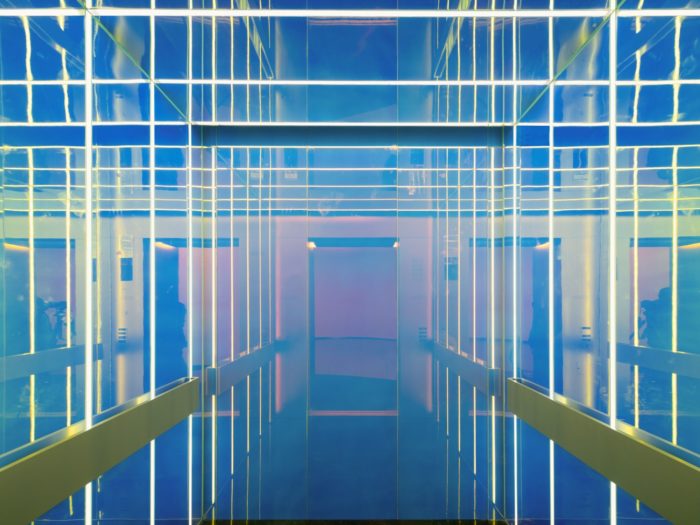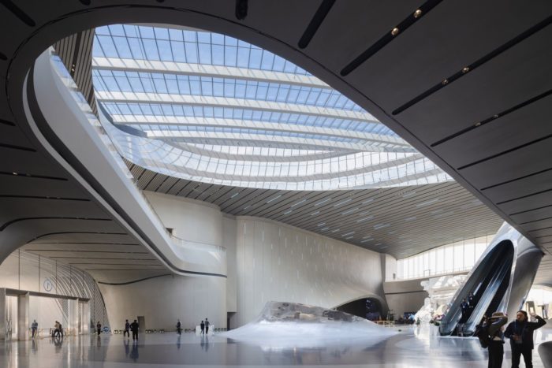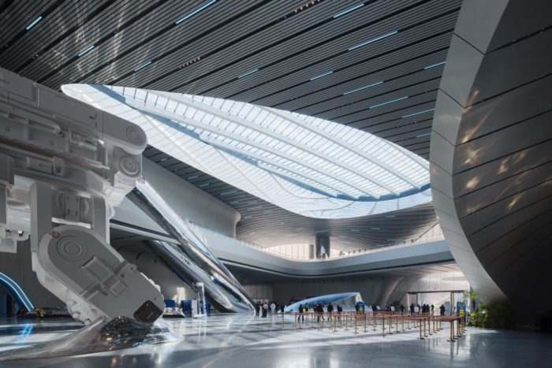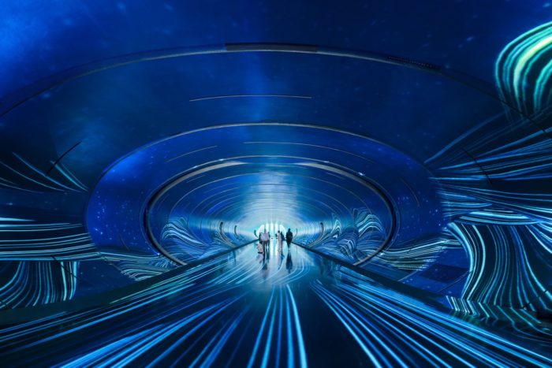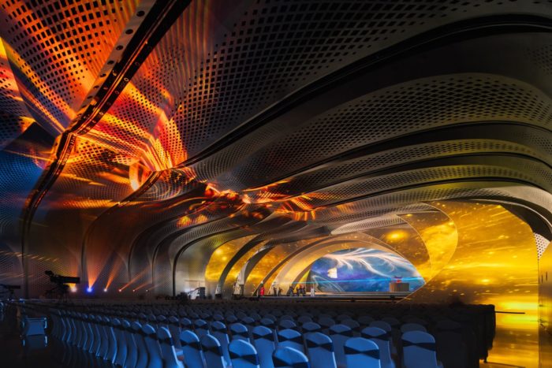Chengdu, the birthplace of numerous acclaimed Chinese authors in the science fiction genre, has nurtured these talents for the last fifty years. To highlight the city’s significant contributions to science fiction’s evolution and global popularity, the Chengdu Science Fiction Museum, Which Zaha Hadid Architects designed, has recently opened its doors. It hosted the World Science Fiction Convention (Worldcon) and the Hugo Awards to celebrate this milestone, marking the first instance of these prestigious events in China.
Chengdu, a city nestled amidst picturesque mountain ranges and verdant forests, boasts a distinctive cultural heritage firmly rooted in its illustrious past. This heritage is punctuated by celestial motifs prominently featured in the ancient carvings and masks of the Bronze Age Sanxingdui civilization. As the capital of Sichuan province in Southwest China, Chengdu has blossomed into a bustling metropolis with a population exceeding 20 million. It is a pivotal hub for scientific innovation and cutting-edge research, contributing significantly to its region’s intellectual landscape.
Chengdu Science Fiction Museum’s Design Concept
Nestled at the heart of Jingrong Lake, the Chengdu Science Fiction Museum finds its home within the Science & Innovation New City in Chengdu’s Pidu District. It seamlessly harmonizes with the picturesque natural surroundings along the lakeshore. The design concept revolves around creating key activity hubs interconnected by pedestrian pathways. These pathways extend from the cityscape through the lush parklands and lead into the museum’s core. The result is a captivating journey of exploration that seamlessly interweaves between indoor and outdoor plazas on multiple levels, effectively linking the museum’s exhibition galleries, educational facilities, charming cafes, and various other amenities.
With an innovative design that expertly navigates its site-specific considerations, the museum seemingly hovers above the serene lake surface. Its roof takes on organic and fluid forms that radiate outward from a central point, resembling the expanding beauty of a nebula cloud with a radiant star at its heart. This distinctive design transforms the Chengdu Science Fiction Museum into a captivating ‘star cloud,’ which diffuses energy fields across its diverse zones. Visitors are guided through a portal, seamlessly bridging their tangible experiences with the boundless realms of imagination.
This 59,000 sq. m Chengdu Science Fiction Museum prioritizes versatility, offering a space catering to various exhibitions, conferences, and events. It features exhibition galleries, a multi-function hall, a conference center, and a range of supportive ancillary spaces. The central atrium, illuminated by the sky above and affording a breathtaking view of the majestic Xiling Mountain through a large window, effortlessly connects the museum’s interiors with its natural surroundings.
Designed to meet the stringent 3-star standards of China’s Green Building Program, the Chengdu Science Fiction Museum’s architectural vision has been meticulously crafted using advanced digital modeling techniques. This approach optimizes various aspects, including composition, site suitability, solar exposure, and structural efficiency.
One of the Chengdu Science Fiction Museum’s notable features is its natural hybrid ventilation system, intelligently harnessing Chengdu’s mild subtropical climate to ensure comfort for visitors and staff year-round. Furthermore, the Chengdu Science Fiction Museum incorporates photovoltaic elements within its expansive roof canopy, significantly contributing to fulfilling the building’s energy needs with sustainable solar power.
The surrounding park, adorned with indigenous plant species, serves a dual purpose. It enhances the Chengdu Science Fiction Museum’s aesthetic and functions as a water management system. This innovative landscape design collects and stores rainwater for natural filtration and reuse, involving Jingrong Lake in Chengdu’s sustainable drainage scheme. Doing so helps in flood mitigation and fosters more extraordinary biodiversity within the city.
Founded in 1939, WorldCon stands as the preeminent global gathering for science fiction enthusiasts. Bearing the name of Hugo Gernsback, a pioneering figure in science fiction, the Hugo Awards have been an integral component of Worldcon since 1955. They are the highest accolades within science fiction and fantasy literature, encompassing achievements in various other media forms as well.
In 2015, ‘The Three-Body Problem,’ a novel by Chinese author Liu Cixin, clinched the 73rd Hugo Award for Best Novel. Following this, in 2016, author Hao Jingfang secured a Hugo Award for Best Novelette with her work ‘Folding Beijing.’ These victories catapulted the Hugo Awards into the limelight and firmly established their reputation in China. By bridging the past, present, and future, the Chengdu Science Fiction Museum aspires to serve as a hub of inspiration and innovation for the city.
Project Info:
Architects: Zaha Hadid Architects
Area: 59000 m²
Year: 2023
Photographs: ARCH-EXIST, Lan Dongjie
Structural Engineering: China South West Architecture Design Institute
M&E Engineering: China South West Architecture Design Institute
MEP Engineering: China South West Architecture Design Institute
Landscape Consultants: Hangzhou Landscape Design Institute
Lighting Design: LIGHTDESIGN, BPI
Acoustics: SIADR
Site Supervision: Sichuan Feihong Engineering Management Consulting
Project Management: CR LAND
Design Architect: Patrik Schumacher
Zha Project Directors: Satoshi Ohashi, Paulo Flores
Zha Project Associate: Yang Jingwen
Zha Project Architects: Juan Liu, Magda Smolinska
Zha Project Lead: Sven Torres
Zha Site Team: Chu Zhou, Shang Li, Lianyuan Ye, Meng Zhao
Zha Project Team: Andrei-Ciprian Cojocaru, Berkin Islam, Chu Zhou, Hao Wen, Jillian Nishi, Lianyuan Ye, Meng Zhao, Shang Li, Stefan Manousof, Sven Torres, Yang Liu, Yuling Ma, Xiaoying Li
Local Architect: China South West Architecture Design Institute
Zha Competition Project Directors: Satoshi Ohashi, Paulo Flores
Zha Competition Associate: Yang Jingwen
Zha Competition Project Architects: Juan Liu, Magda Smolinska
Zha Competition Team: Andrei-Ciprian Cojocaru, Enoch Kolo, Jillian Nishi, Juan Montiel, Lianyuan Ye, Meng Zhao, Nan Jiang, Nastasja Mitrovic, Stefan Manousof, Yanran Lu, Yimeng Zhao, Yuling Ma
Zha Competition Sustainability Team: Aleksander Mastalski, Carlos Bausa Martinez
Competition Visuals: Zaha Hadid Architects, ATCHAIN
Interior Local Design Institute: SIADR
Exhibition Design Consultant: Chengdu Science Fiction Society
General Contractor : China Construction Third Engineering Bureau Group
Facade Engineering: China South West Architecture Design Institute
Fire Engineering: China South West Architecture Design Institute
City: Chengdu
Country: China
