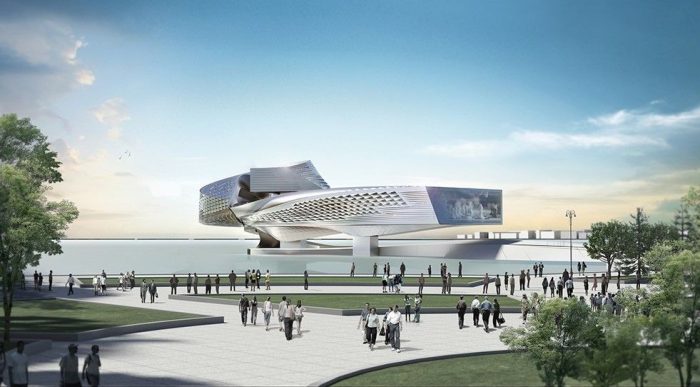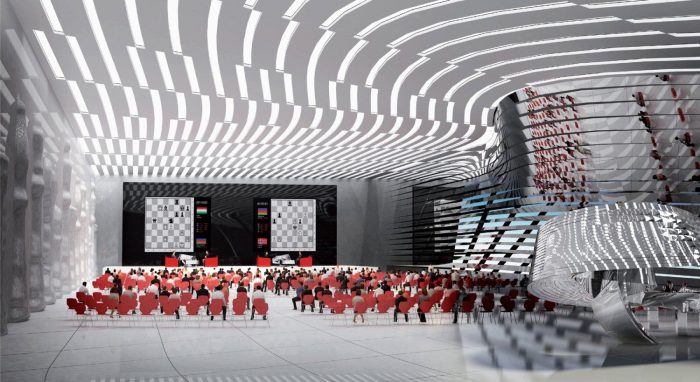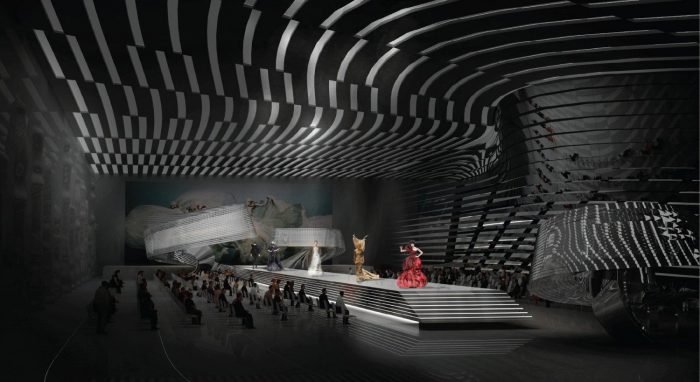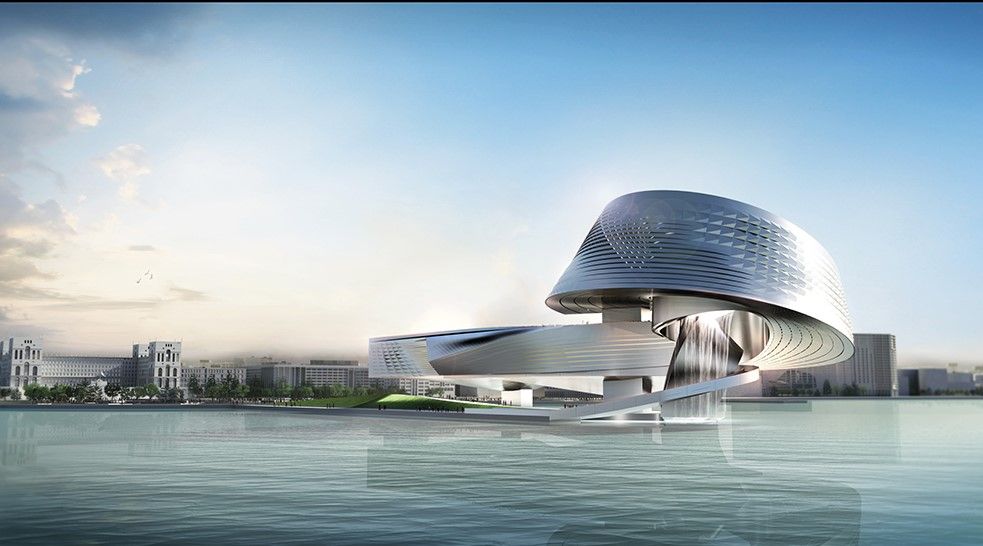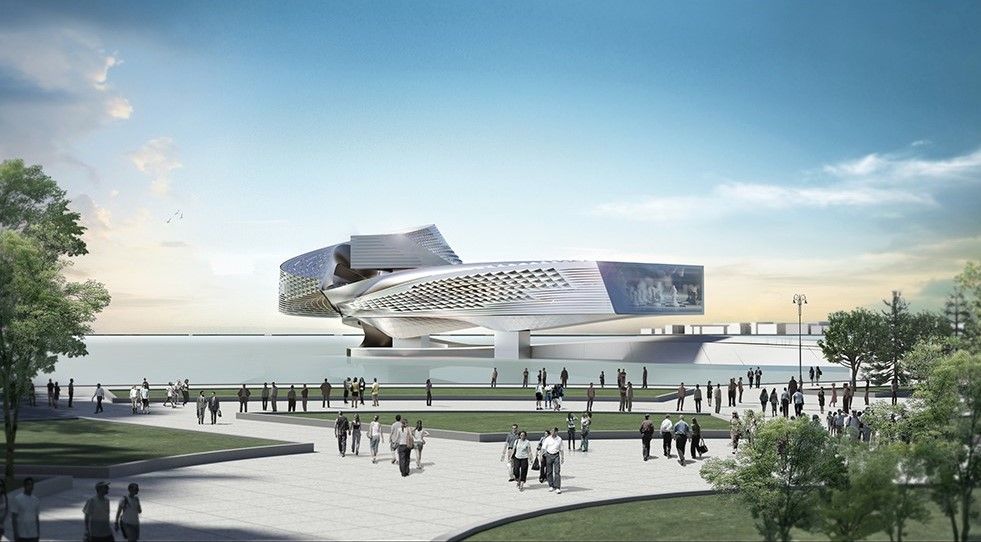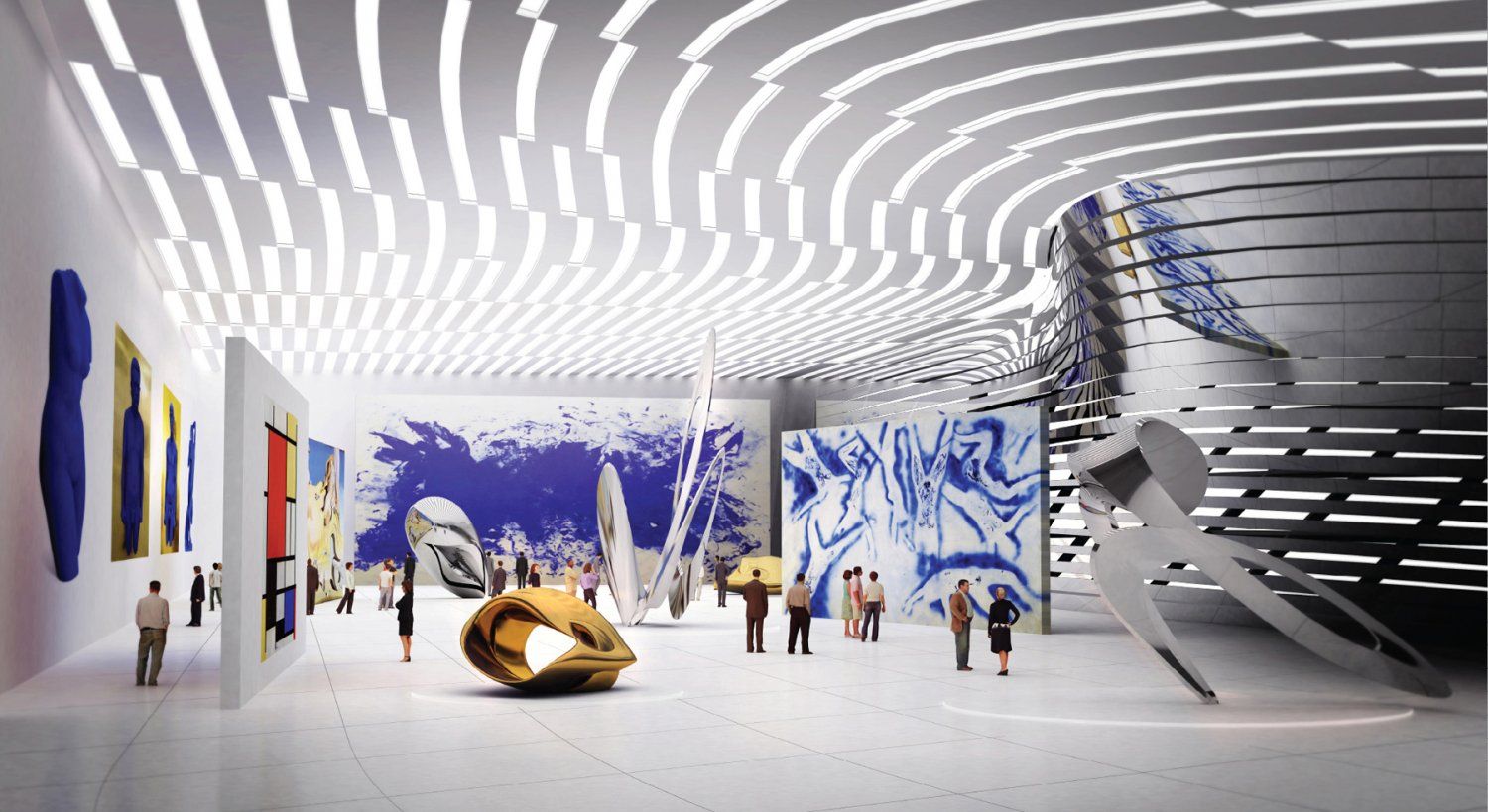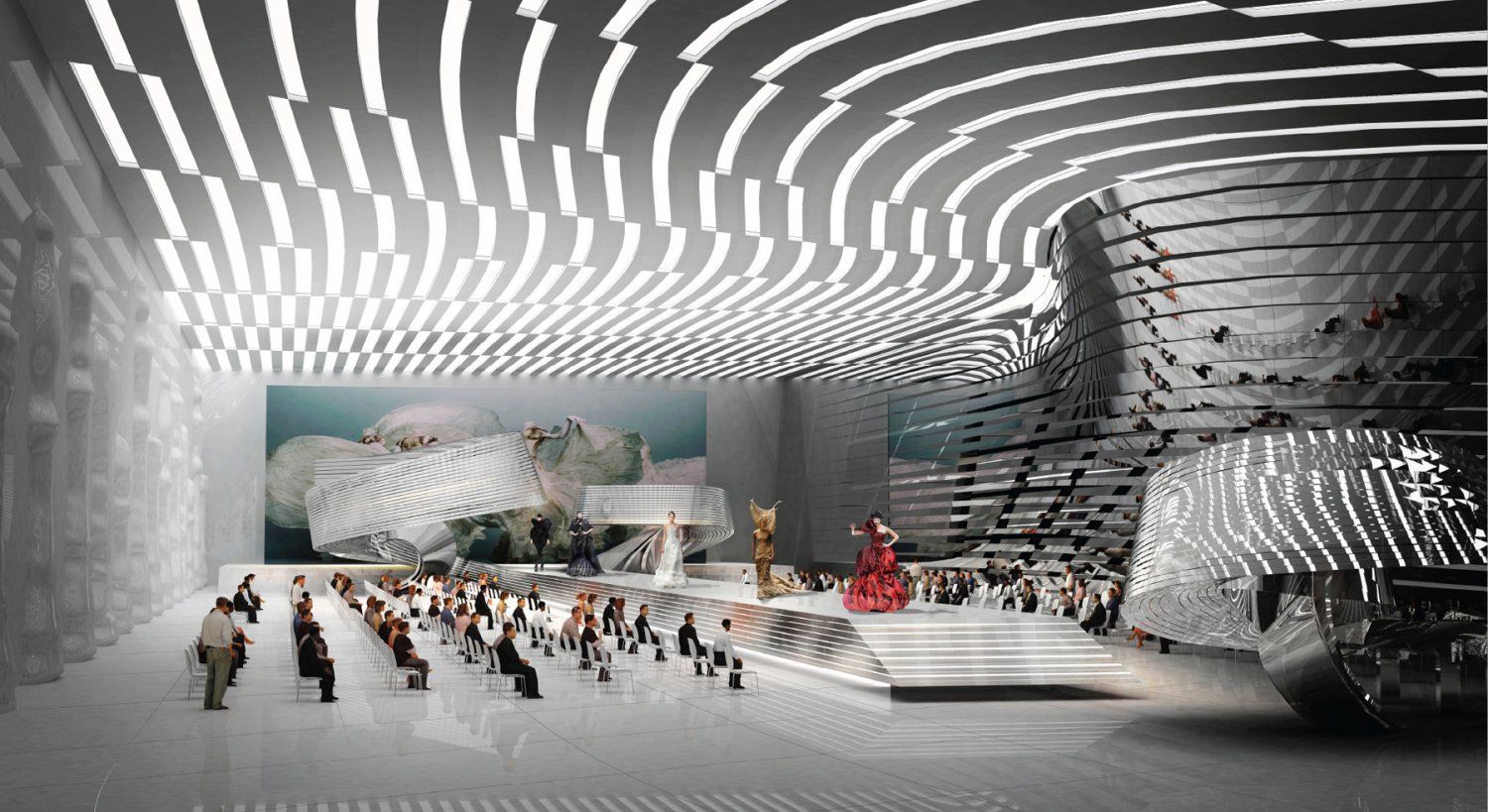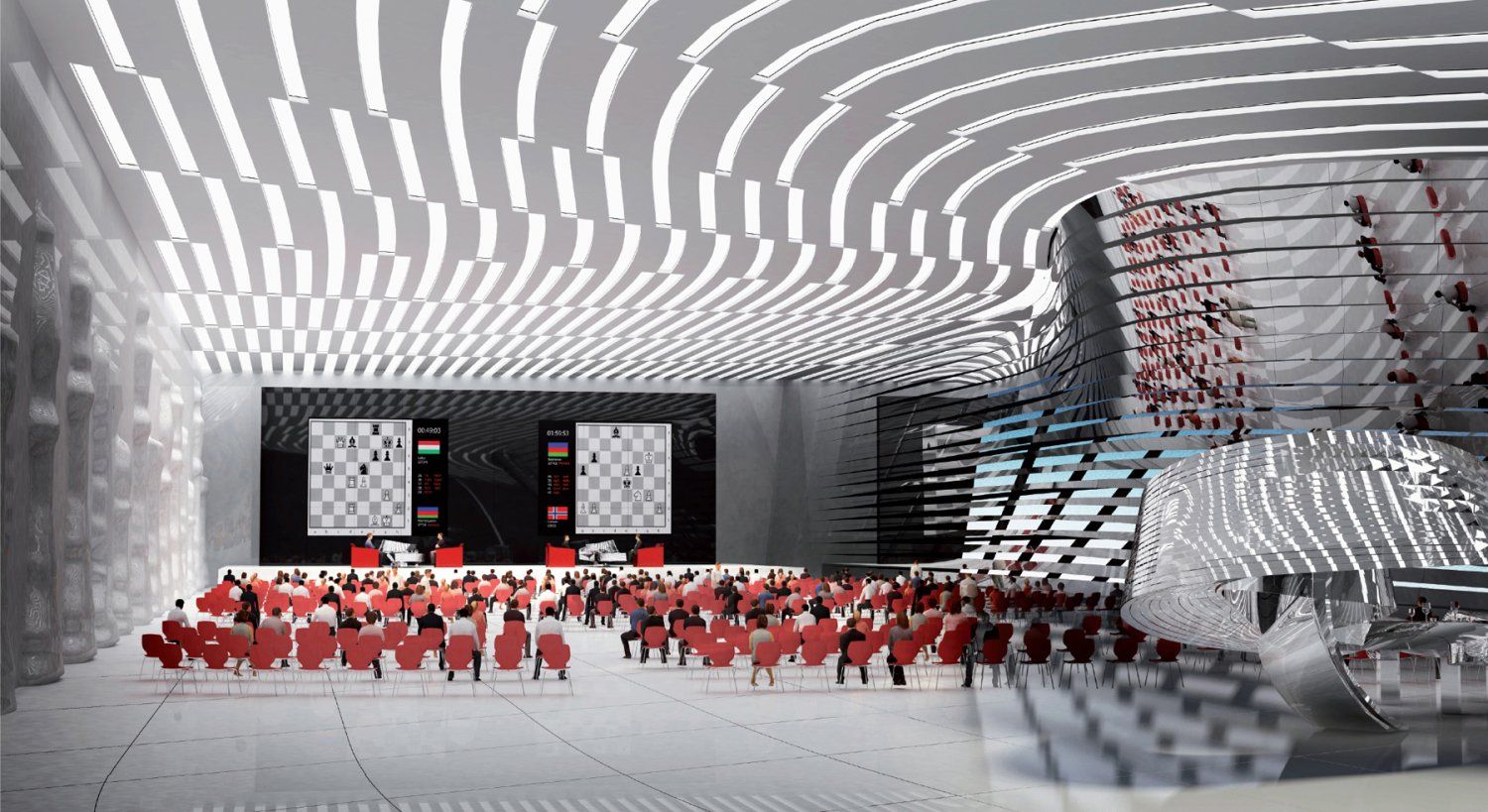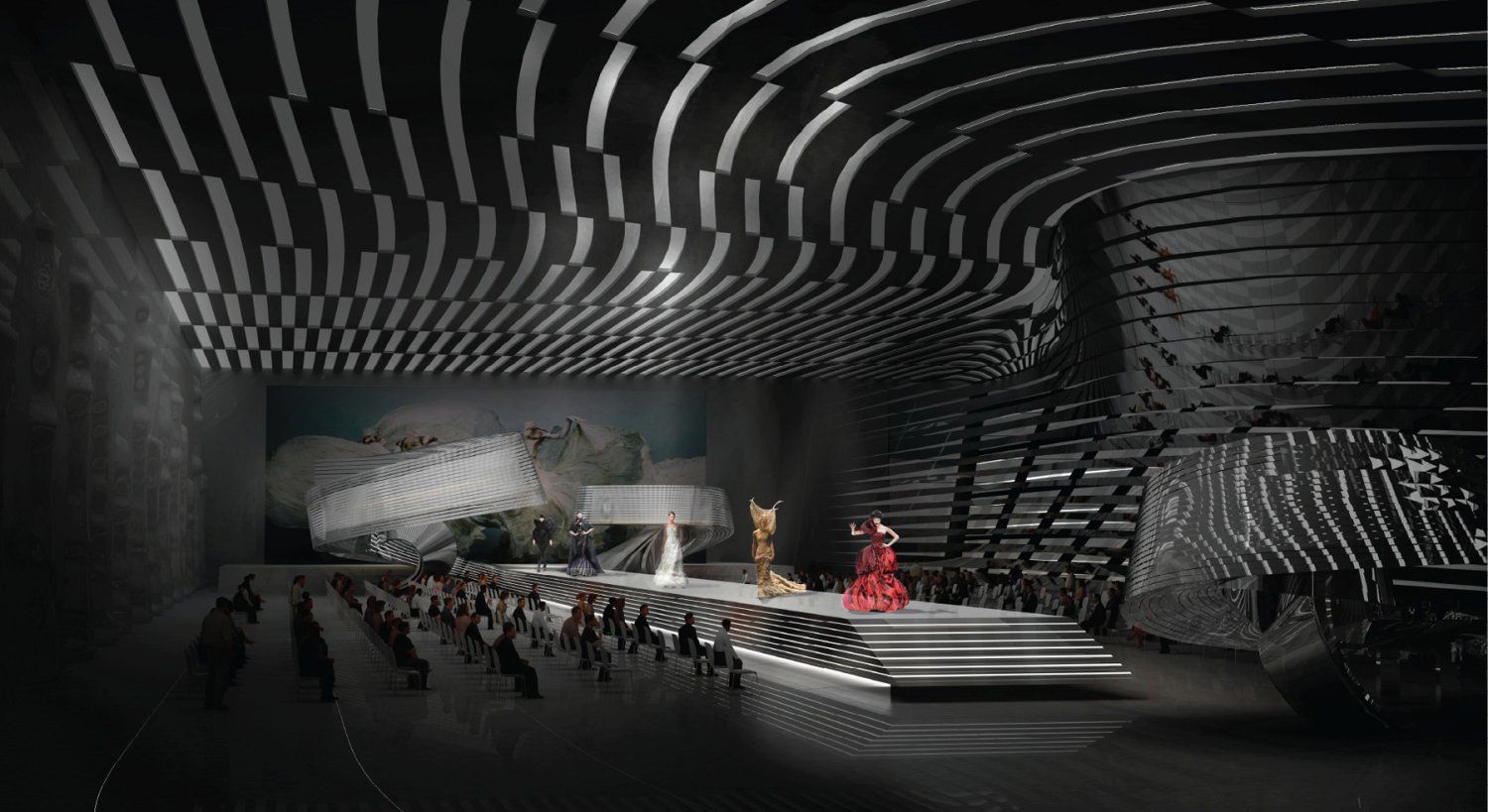The Chess Academy Baku, designed by Coop Himmelb(l)au, proposes for the capital of Azerbaijan a building that will not only bring attraction and beauty to the city, but create excitement and attraction around a game that is oft maligned in popular culture. The build’s sleek form exists as a spiral and trailing, outstretched arm and offers a multitude of functions centered around chess-oriented features which dwell primarily with the building’s iconic spiral, but also includes additional elements based around culture as a whole. Below is a further description by the architects.
The capital of Azerbaijan, Baku, is situated directly on the Caspian Sea and the site for the Chess Academy is located at the sea promenade of the urban coast line of the city. The sculptural design for the Chess Academy has the potential to orientate the building towards the City and towards the Caspian Sea at the same time and create a visible icon for the Chess Community of Azerbaijan. The building is lifted off the ground, floating over a pier which is leading the visitor trough a green landscape from the promenade to the Main Entrance. The Chess Academy provides a space for a Multifunctional Hall where Chess Tournaments, Exhibitions, Trade- and Fashion Shows and other events will take place.
The Chess Federation and the Chess School are located in the upper sculpted part of the building, the Spiral. In this part of the building we also provide an exquisite luxury hotel for members and visitors. In the eye of the spiral we are proposing a waterfall with the water collecting in a small pond next to the vertical circulation of the Main Entrance. The Academy has a shimmering façade with operable windows and variable louvers.
The façade facing the City side includes a large digital LED screen to provide an insight into the building for the public.
Courtesy of Coop Himmelb(l)au
Courtesy of Coop Himmelb(l)au
Courtesy of Coop Himmelb(l)au
Courtesy of Coop Himmelb(l)au
Courtesy of Coop Himmelb(l)au
Courtesy of Coop Himmelb(l)au


