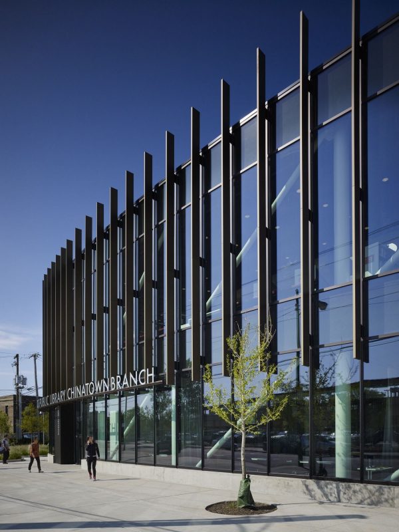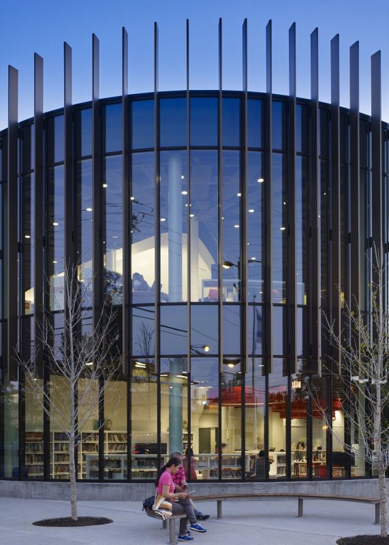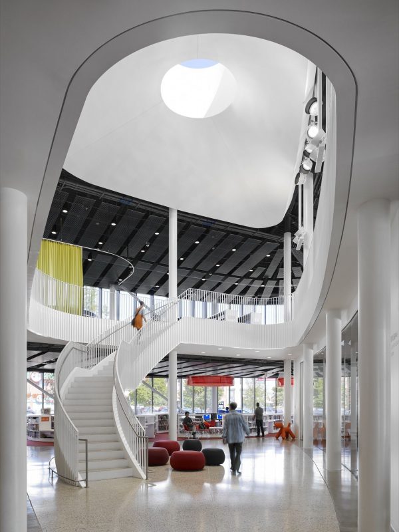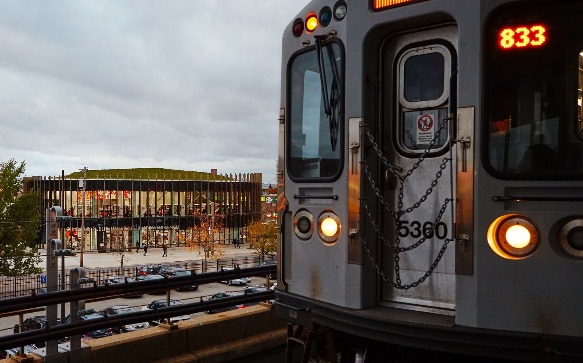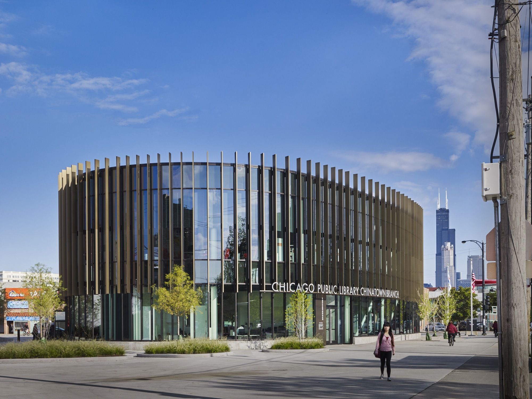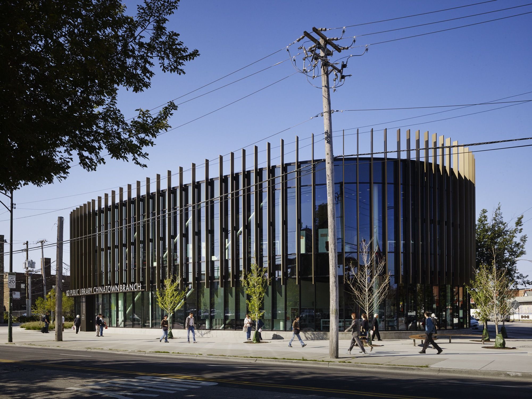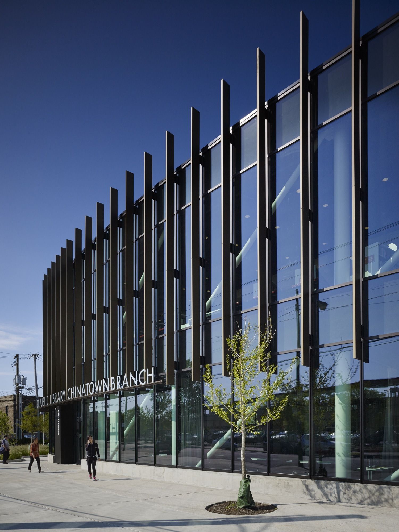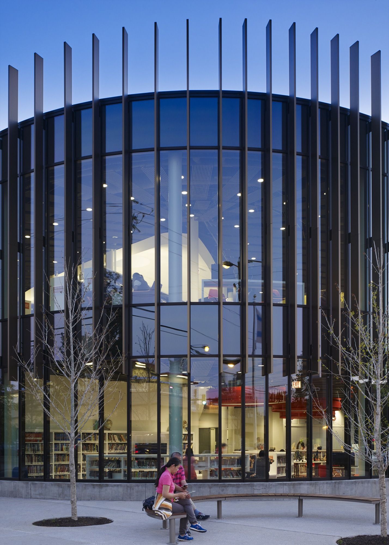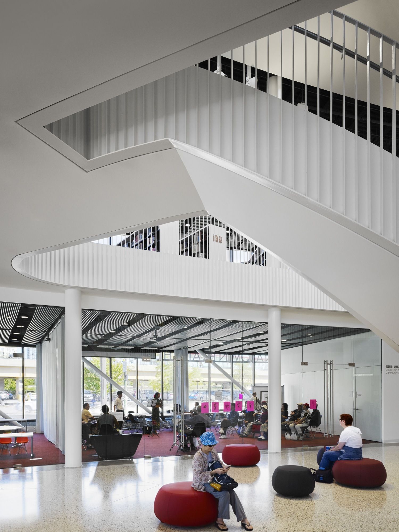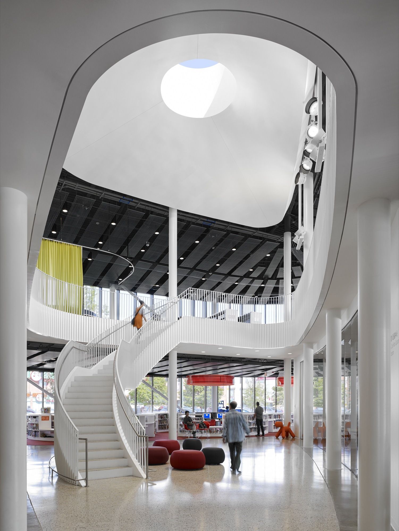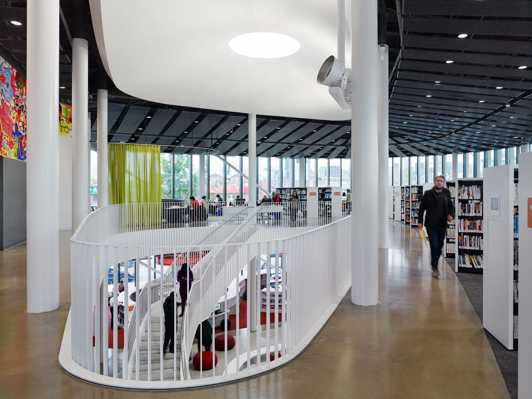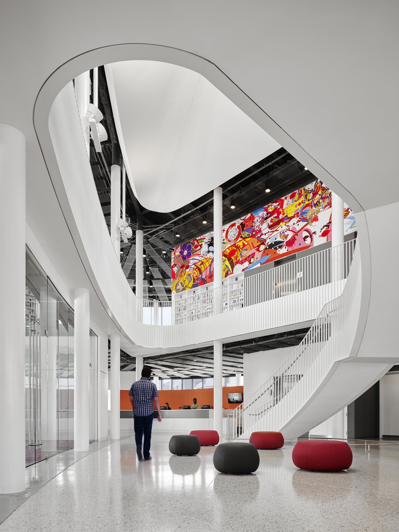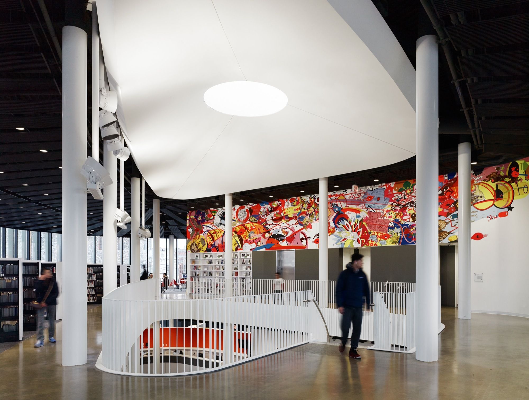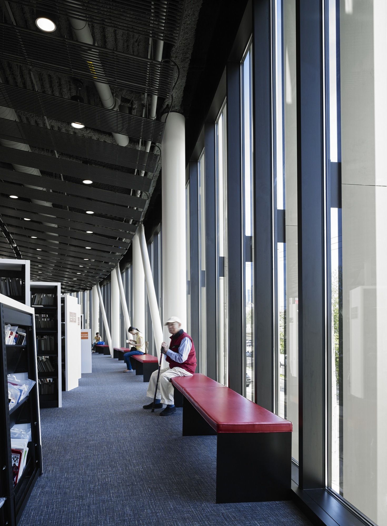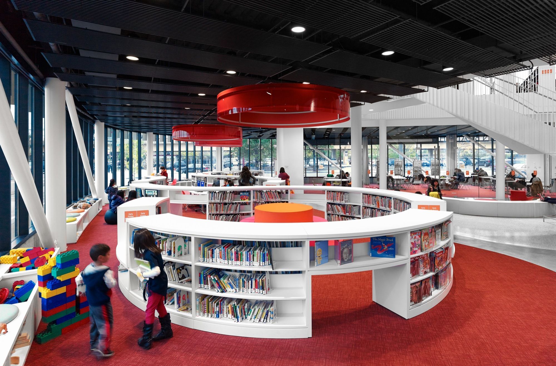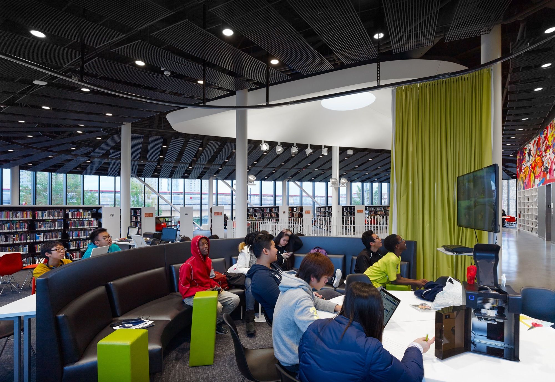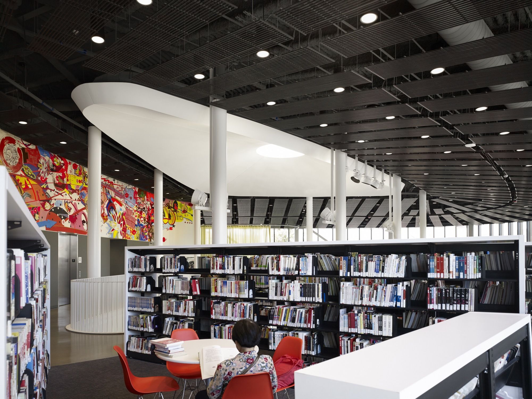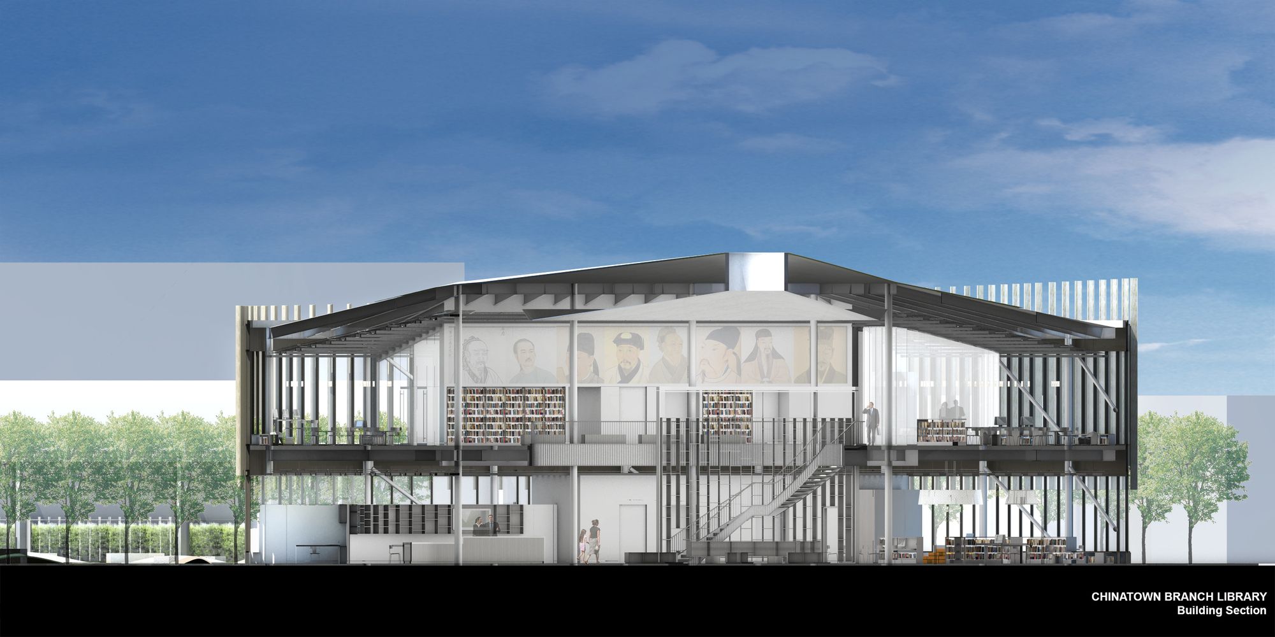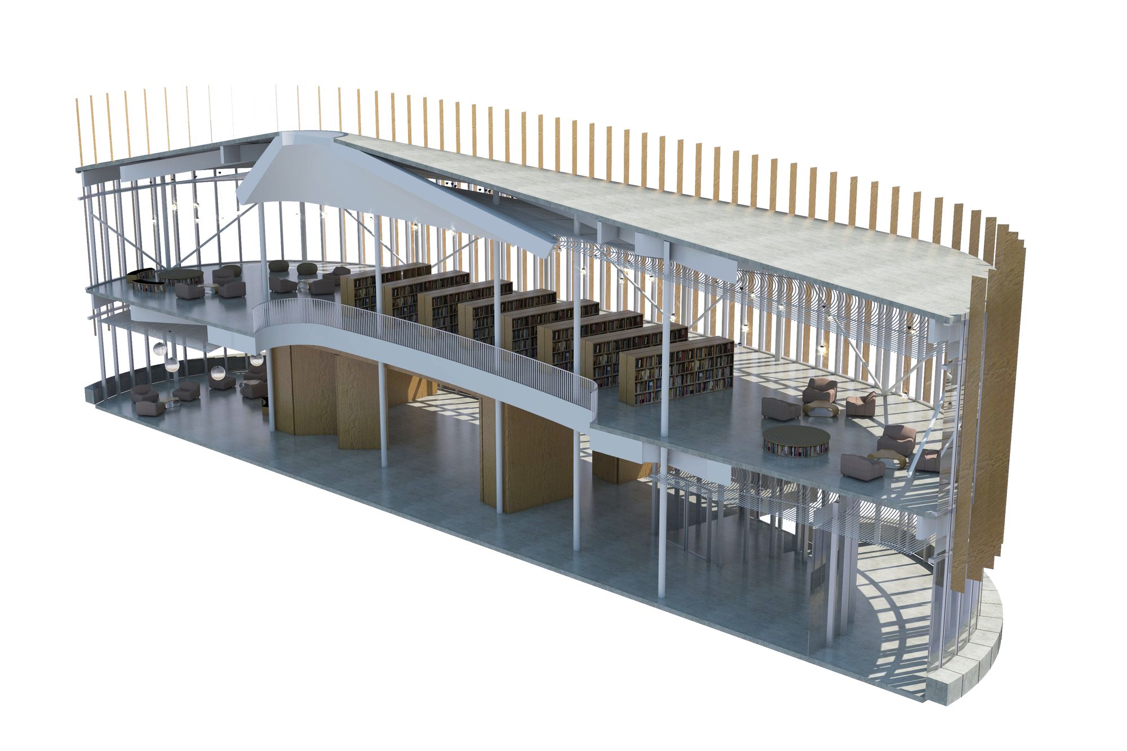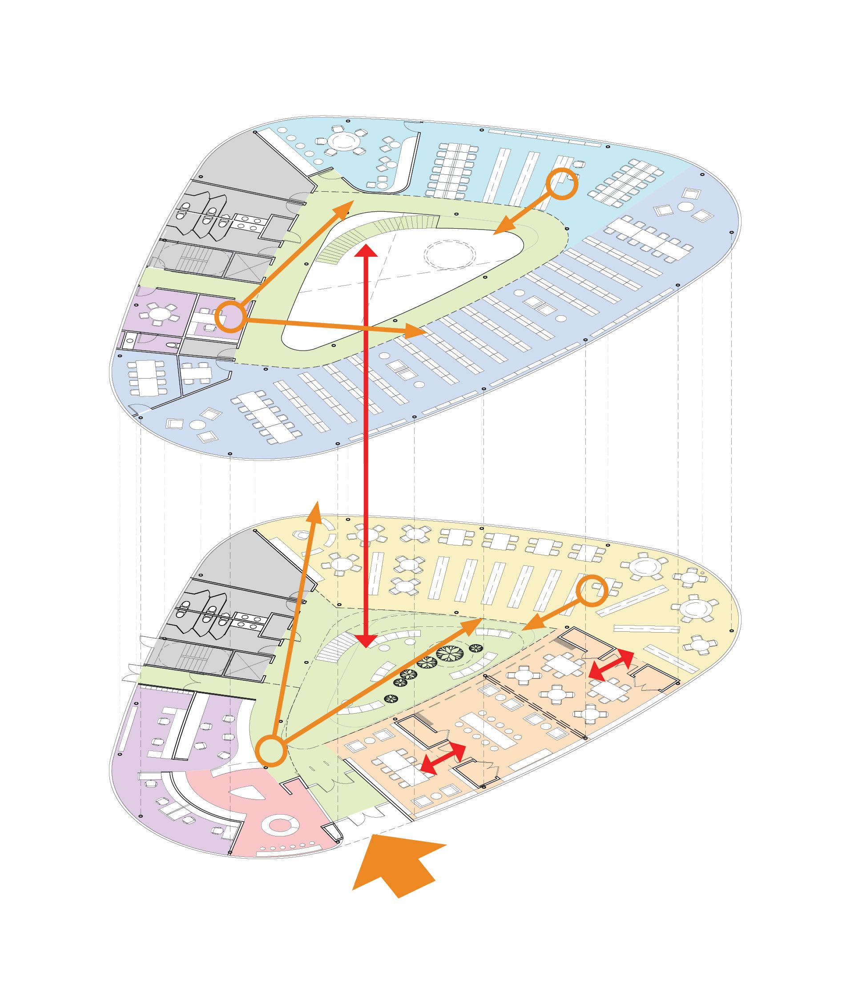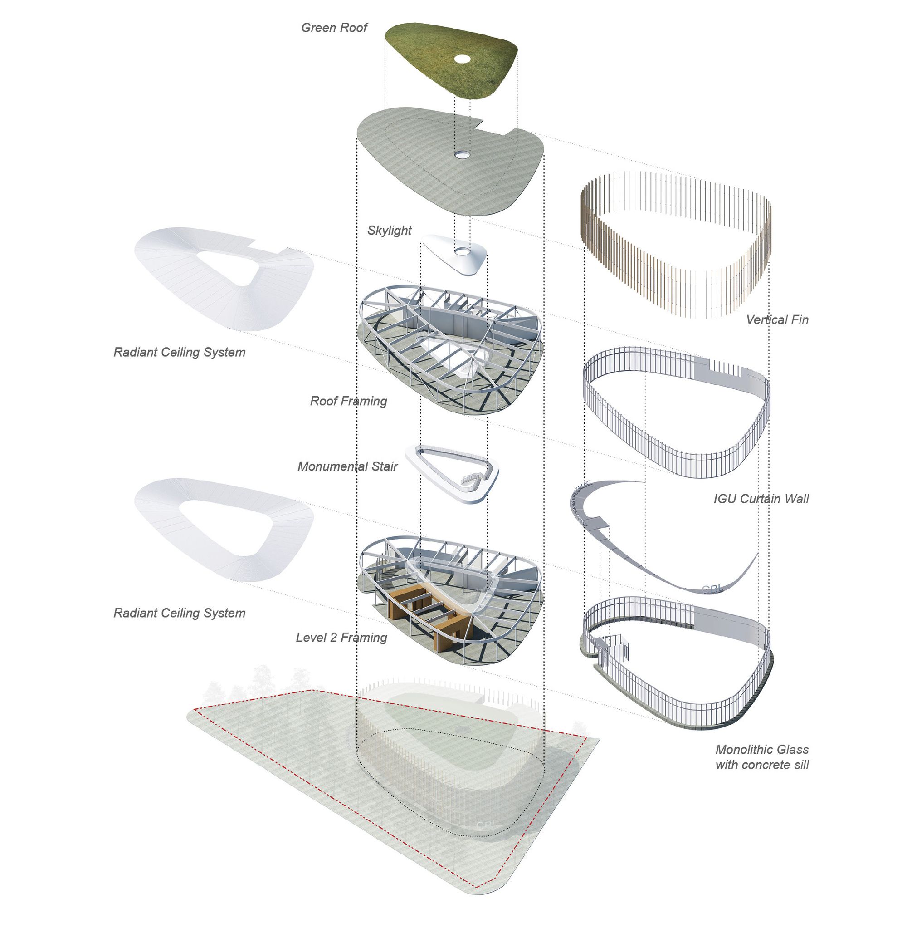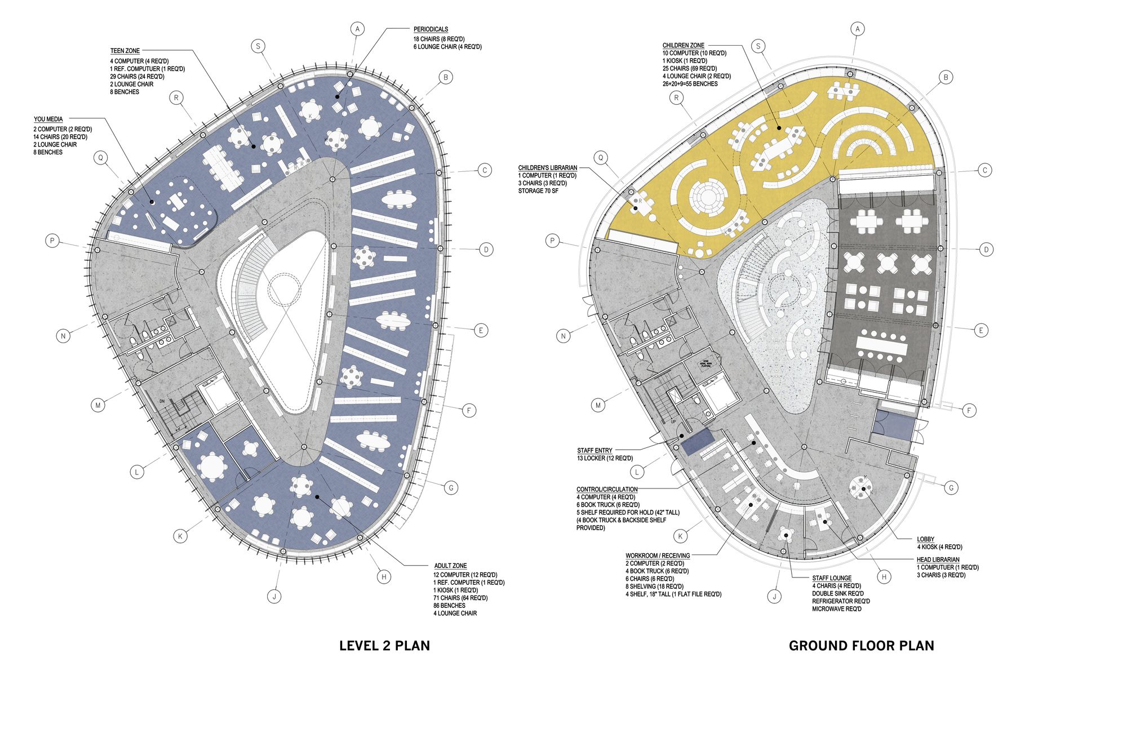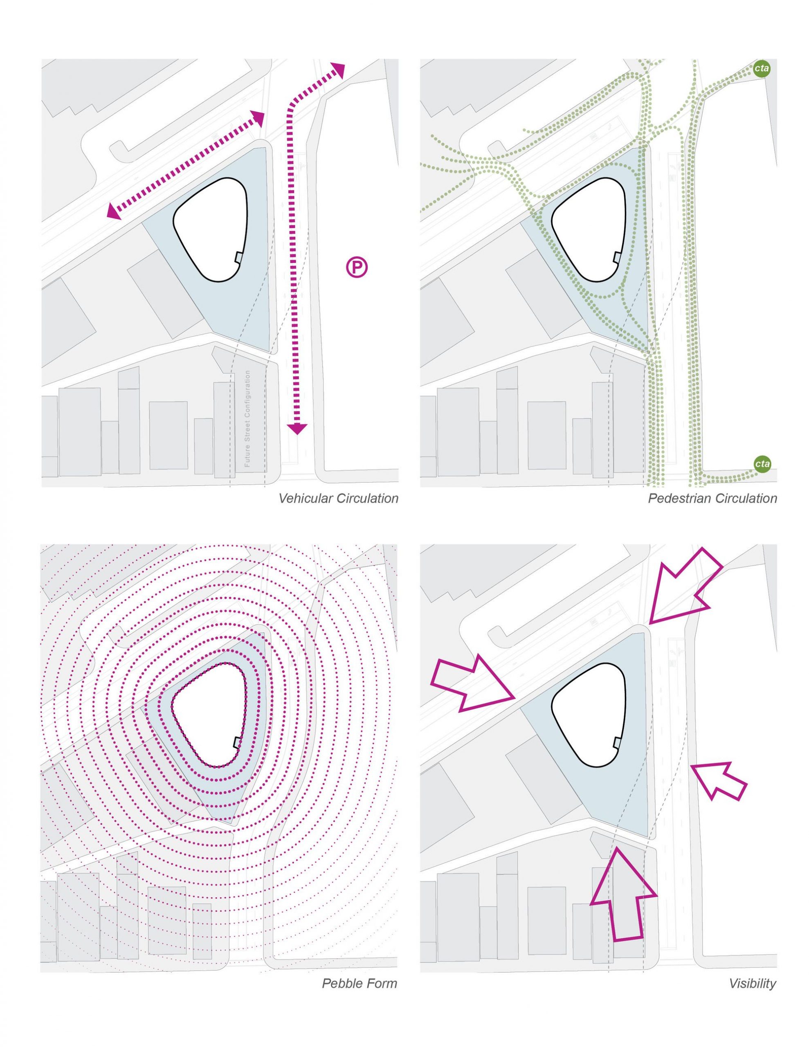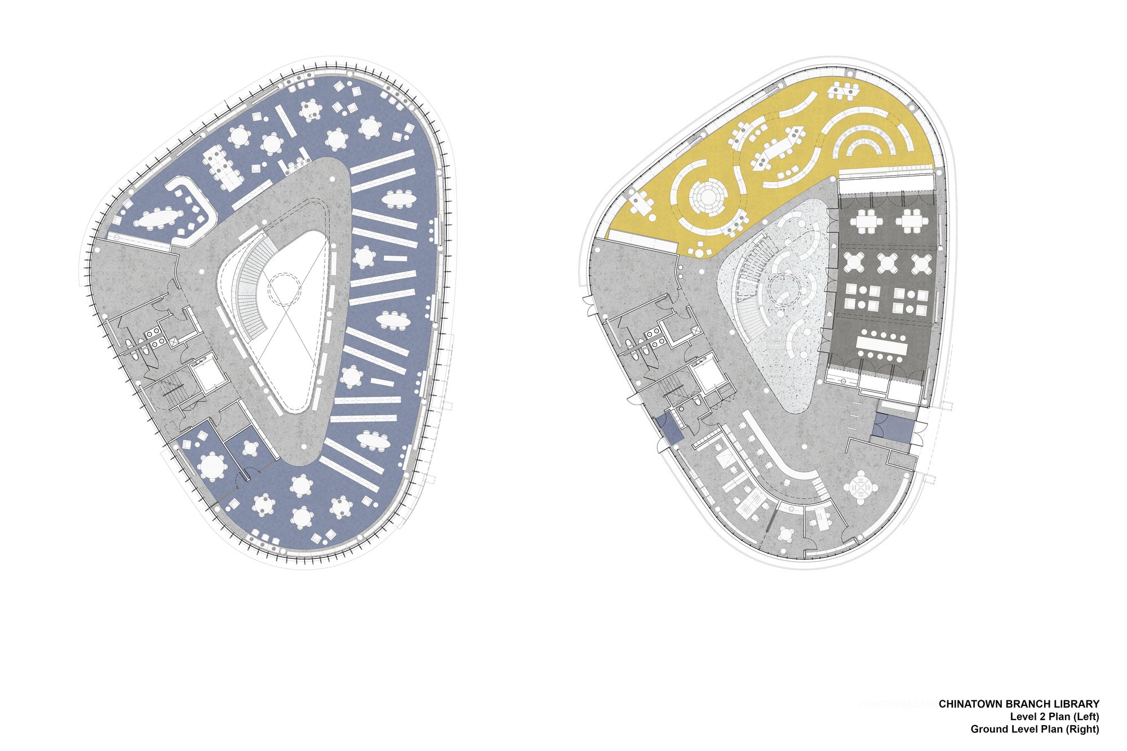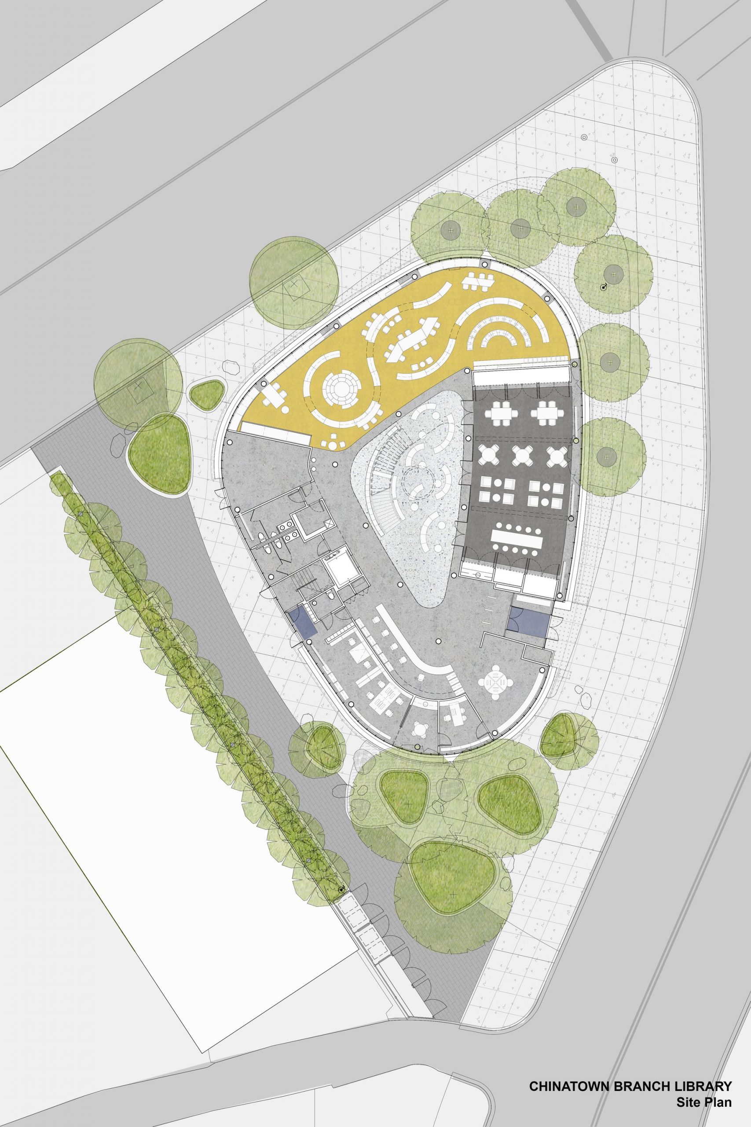Chicago’s Chinatown Branch Library
30The Chinatown Branch Library serves as a new civic, educational and a social hub for Chicago’s Chinatown neighborhood, providing a much-needed public gathering place geared towards inclusive community activities and driven by technology-based learning.On its exterior, an array of vertical shading fins juxtapose an ultra-transparent, high-performance glass curtain wall that maximizes visibility for both library patrons and passersbys during the day, while presenting the image of a glowing lantern at night. The building’s south-facing entrance, with softened triangular shape and gentle interior circulation references Feng Shui design principles and resonates with the values held by the community.
 Inside, the two-story building has been designed for flexibility and utility. SOM designers worked closely with Chicago Public Library officials to identify opportunities for programmatic overlap, thereby increasing the projected utilization of many of the building’s spaces. The community meeting area and the children’s zone are placed at the ground level while teen and adult zones are situated on the second level. Like a traditional Chinese courtyard plan, all spaces are connected to
Inside, the two-story building has been designed for flexibility and utility. SOM designers worked closely with Chicago Public Library officials to identify opportunities for programmatic overlap, thereby increasing the projected utilization of many of the building’s spaces. The community meeting area and the children’s zone are placed at the ground level while teen and adult zones are situated on the second level. Like a traditional Chinese courtyard plan, all spaces are connected to a central atrium room, providing clear orientation and spatial cohesion.
 There are some sustainable
There are some sustainable design features in the building which include radiant cooling and heating, in-ground thermal storage tanks, a green roof and in-ground stormwater retention system and natural daylighting technologies. A solar shading screen integrated into the building’s glass curtain wall to reduce heat gain without compromising views out to the neighborhood, resulting in a building that consumes 30 percent less energy than a typical library while providing 70 percent vision glazing. SOM worked with architect of record Wight and Company. The library is designed to achieve LEED® Gold status. The building serves as a critical piece of architecture within the neighborhood and the symbolic heart of the Chinatown community.
SOM worked with architect of record Wight and Company. The library is designed to achieve LEED® Gold status. The building serves as a critical piece of architecture within the neighborhood and the symbolic heart of the Chinatown community.
Architect : SOM
Location : Chicago, Illinois
Project Year : 2015
Total Area : 16,370 square feet
Design Build Team : Skidmore, Owings & Merrill LLP and Wight & Company
photography by © Jon Miller _ Hedrich Blessing
photography by © Jon Miller _ Hedrich Blessing
photography by © Jon Miller _ Hedrich Blessing
photography by © Jon Miller _ Hedrich Blessing
photography by © Jon Miller _ Hedrich Blessing
photography by © Jon Miller _ Hedrich Blessing
photography by © Jon Miller _ Hedrich Blessing
photography by © Jon Miller _ Hedrich Blessing
photography by © Jon Miller _ Hedrich Blessing
photography by © Jon Miller _ Hedrich Blessing
photography by © Jon Miller _ Hedrich Blessing
photography by © Jon Miller _ Hedrich Blessing
photography by © Jon Miller _ Hedrich Blessing
photography by © Jon Miller _ Hedrich Blessing
Section
Detail
Detail
Detail
Floor Plan
Detail
Floor Plan
Site Plan


