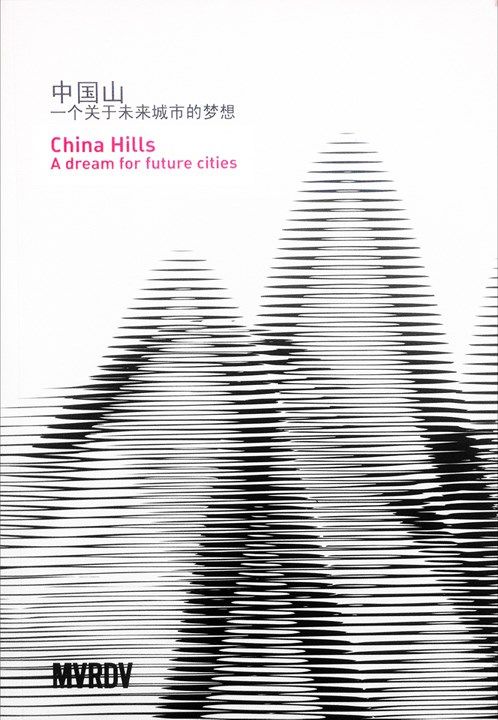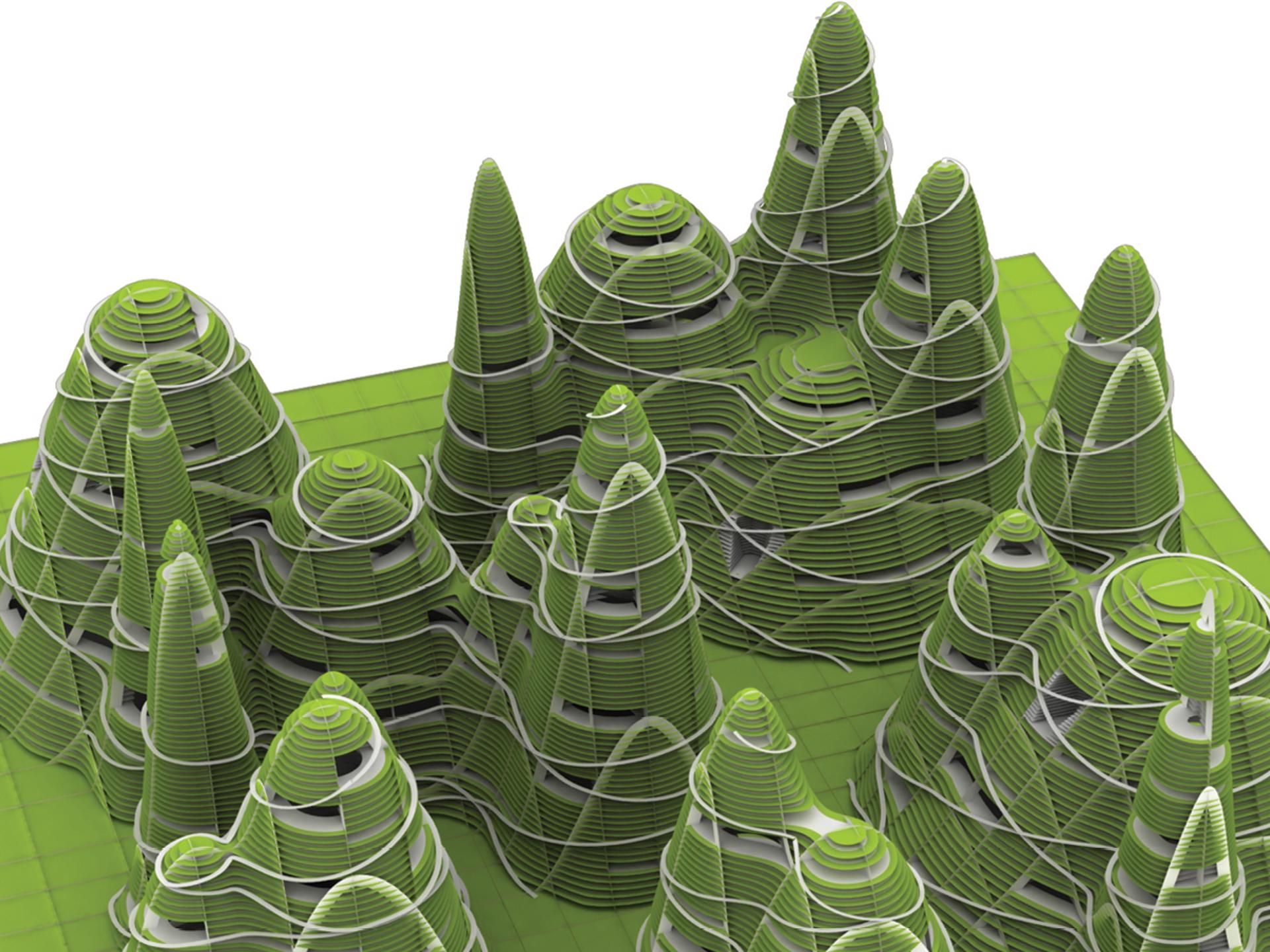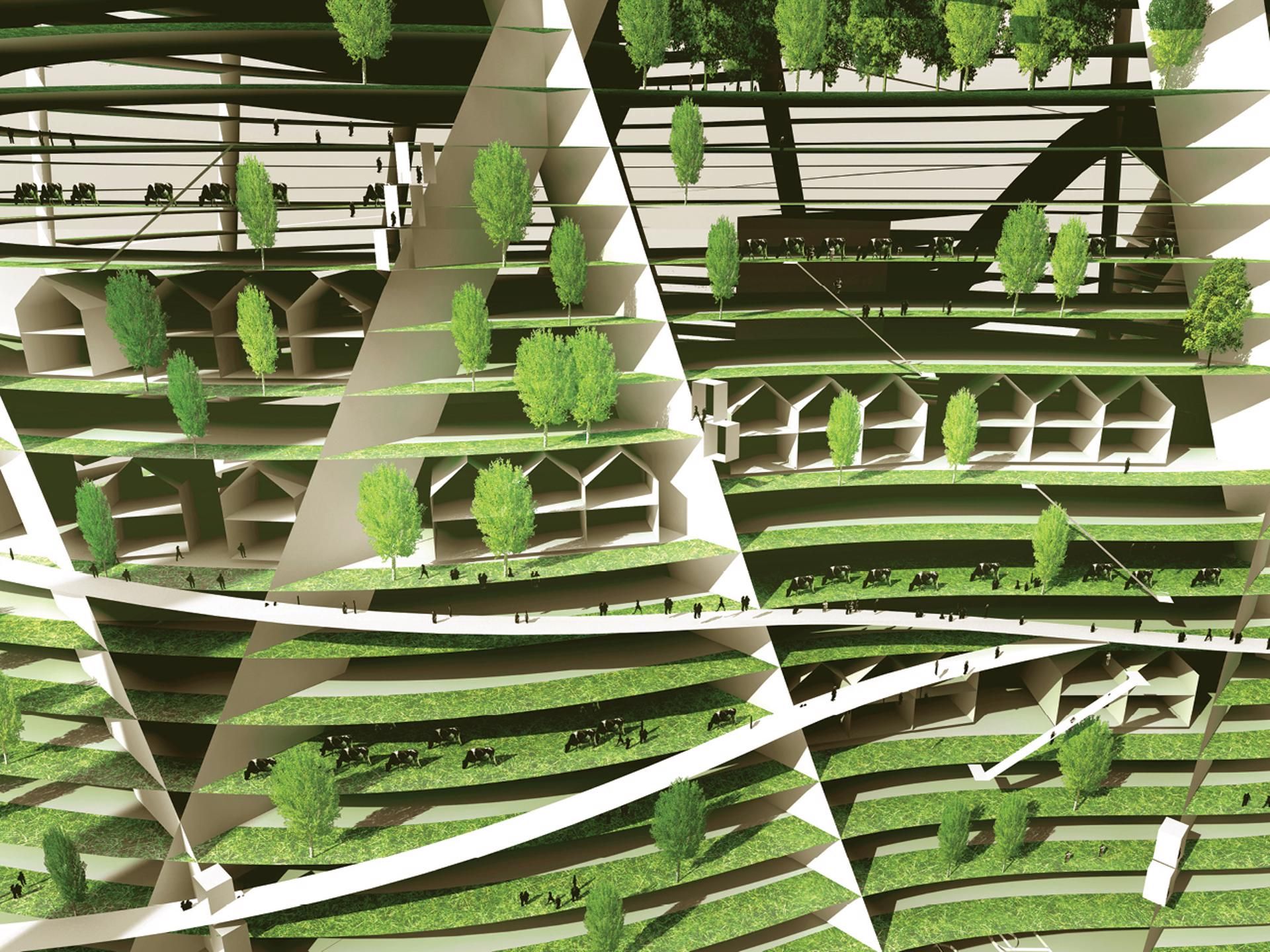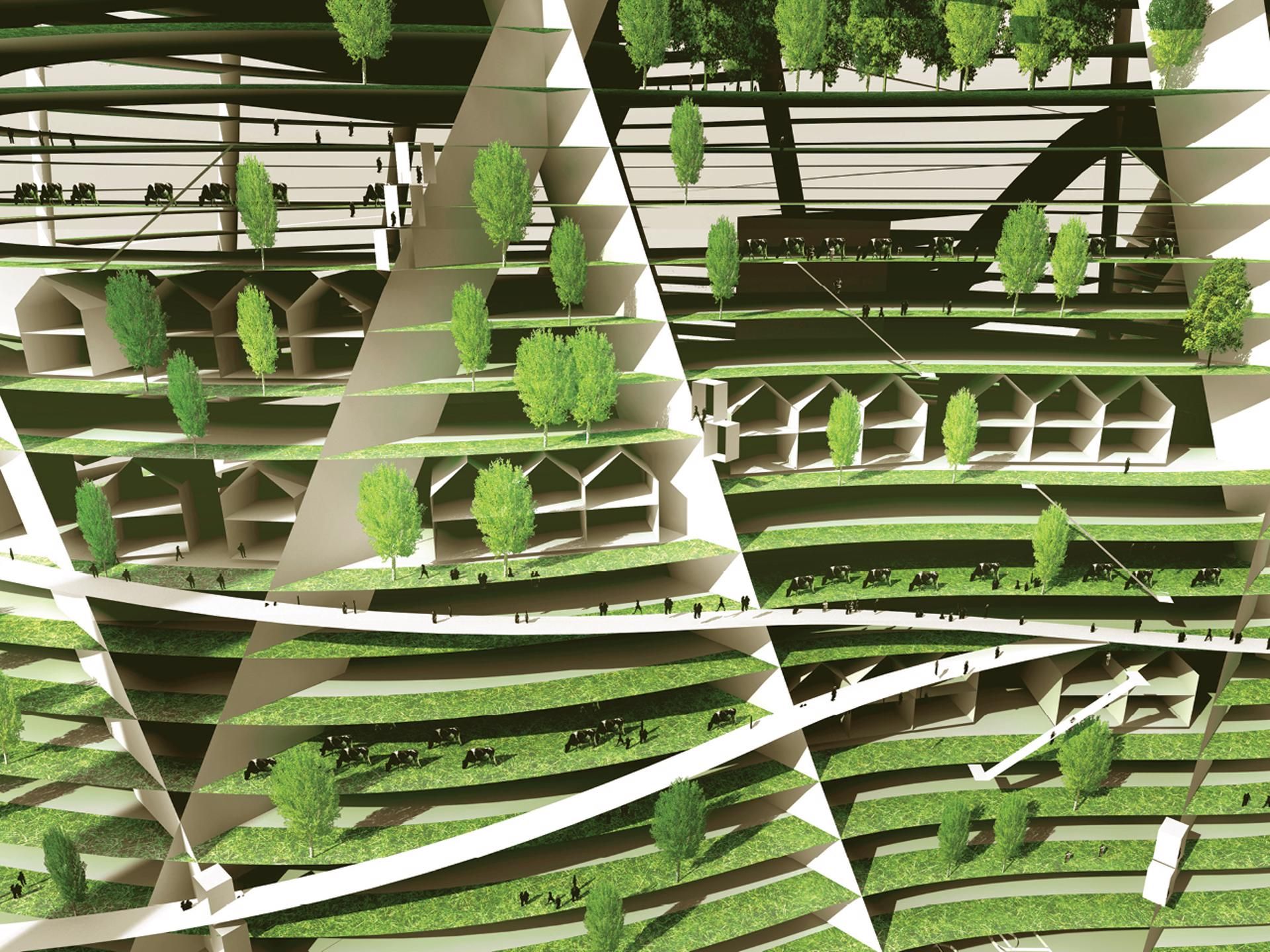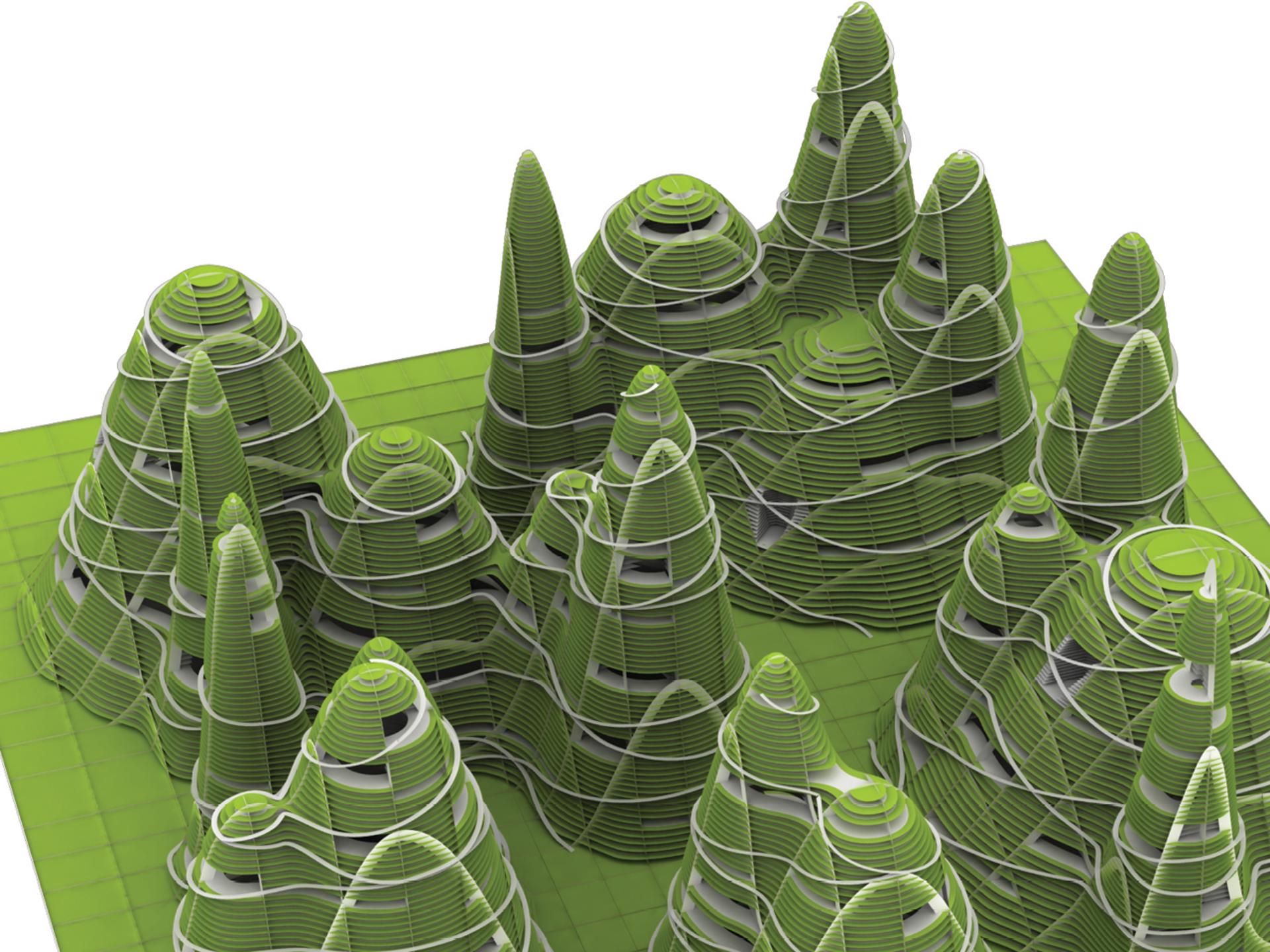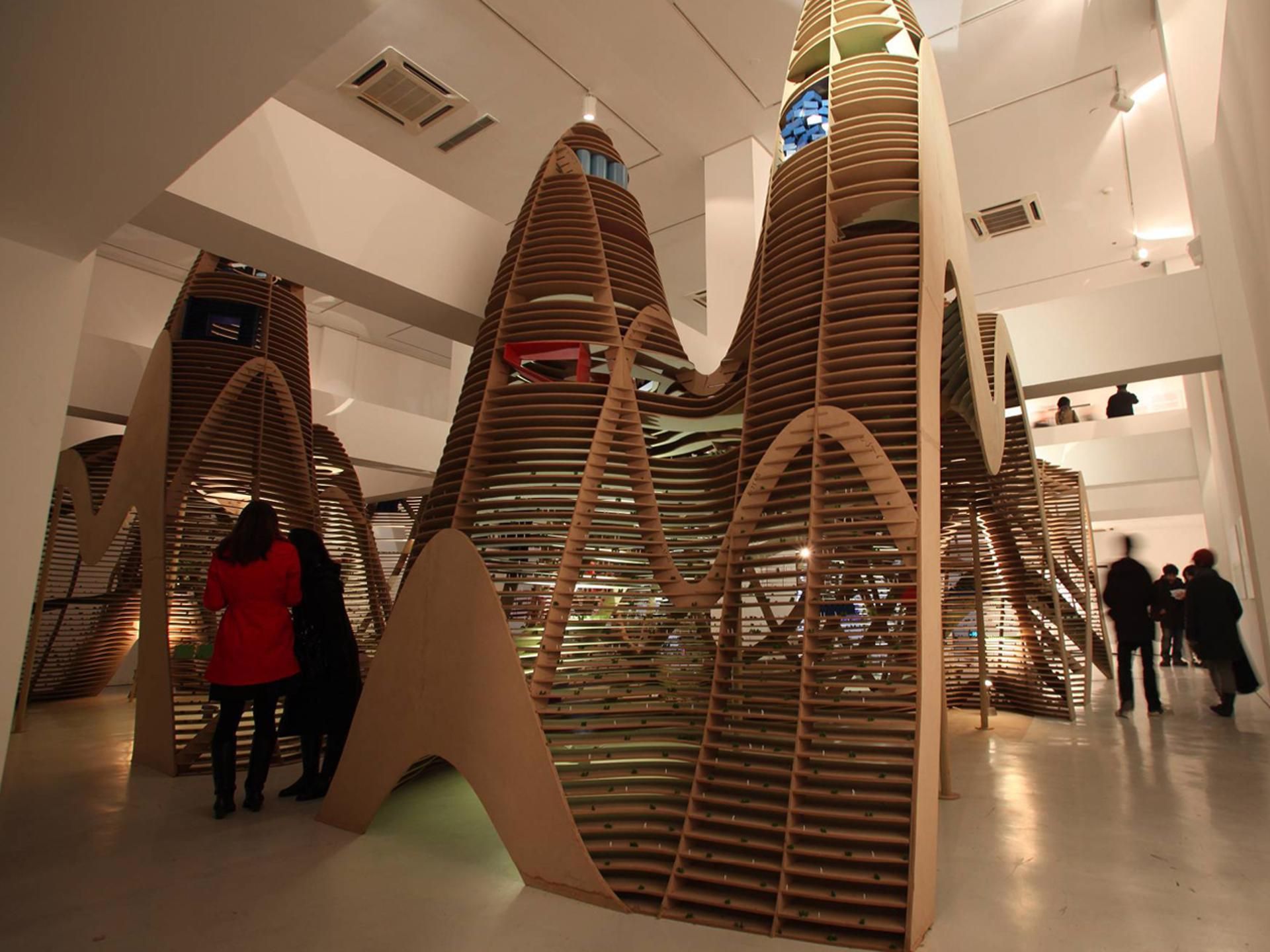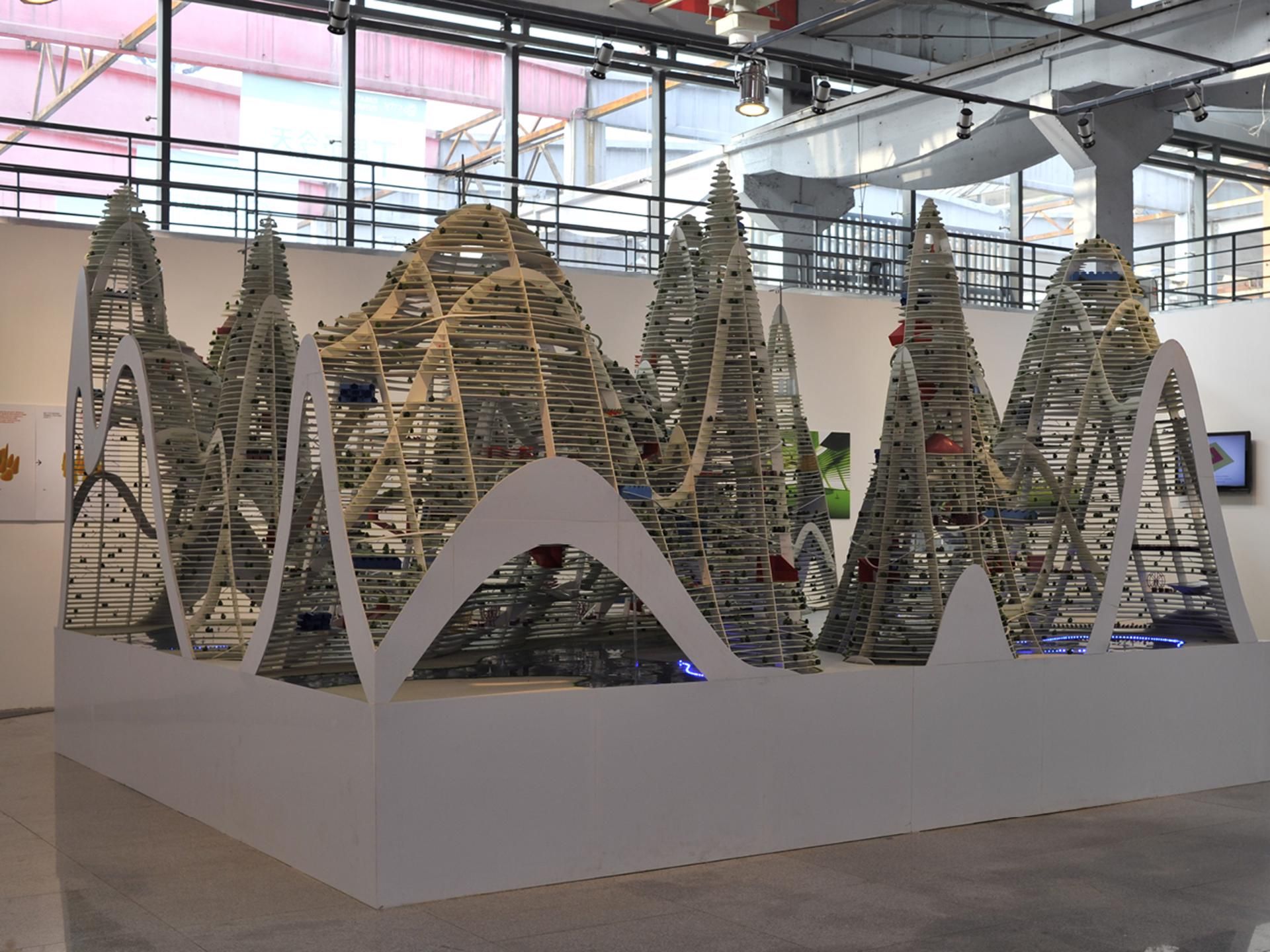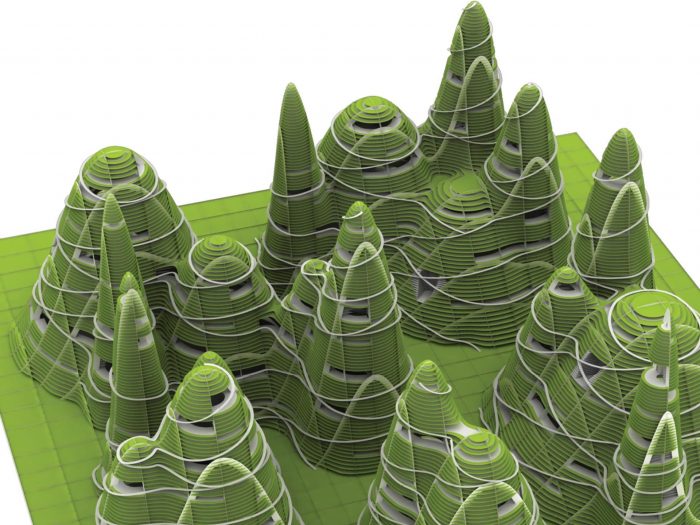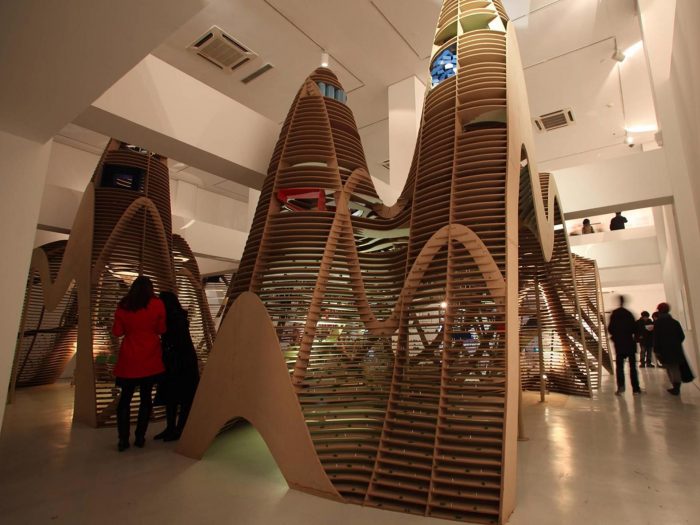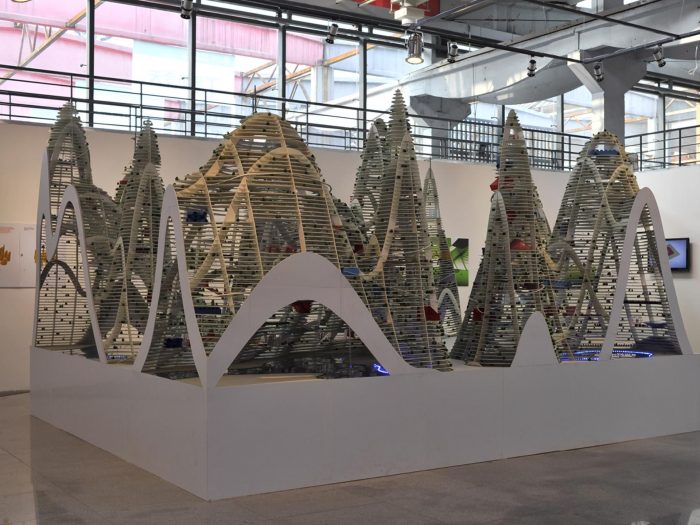At the University of Technology in Iodz, Poland, the P3 workshop design team made a pavilion based on parametric origami. The P3 Pavilion is an expression of a combination of applied physical forces and imposed design decisions representing a shape guild line criteria.
This leads to the concluding design that is formed from a formal concept, using natural forces to define the generated and a structural concept, resulting in a origami logic in order to locate the load bearing and structural elements with an intelligent assembly process. The pavilion does not rely on binder and it allows the repetitive construction and deconstruction of the structure.
This process was split in to unique parts due to its complexity. First part is finding a script that would give the given form results and the second a script for connection and perforation.
The construction is made up of 570 triangular elements, so the team used wood joints to avoid the need for extra binding, totaling 200 square meters of 15mm plywood. The puncture of each piece evolves on as it increases in height and emphasizes the structural arches rooted in the pavilions design.
