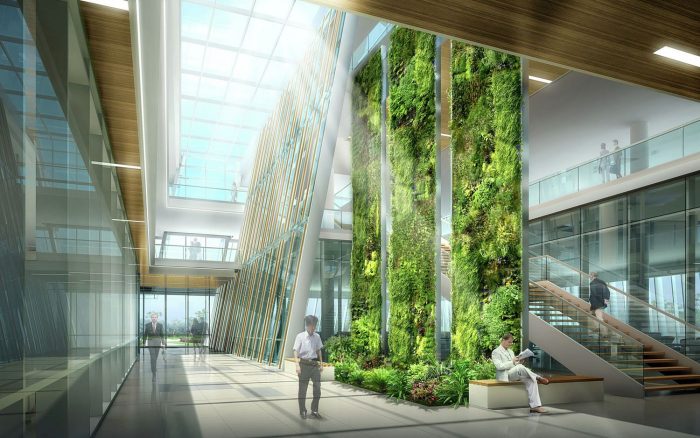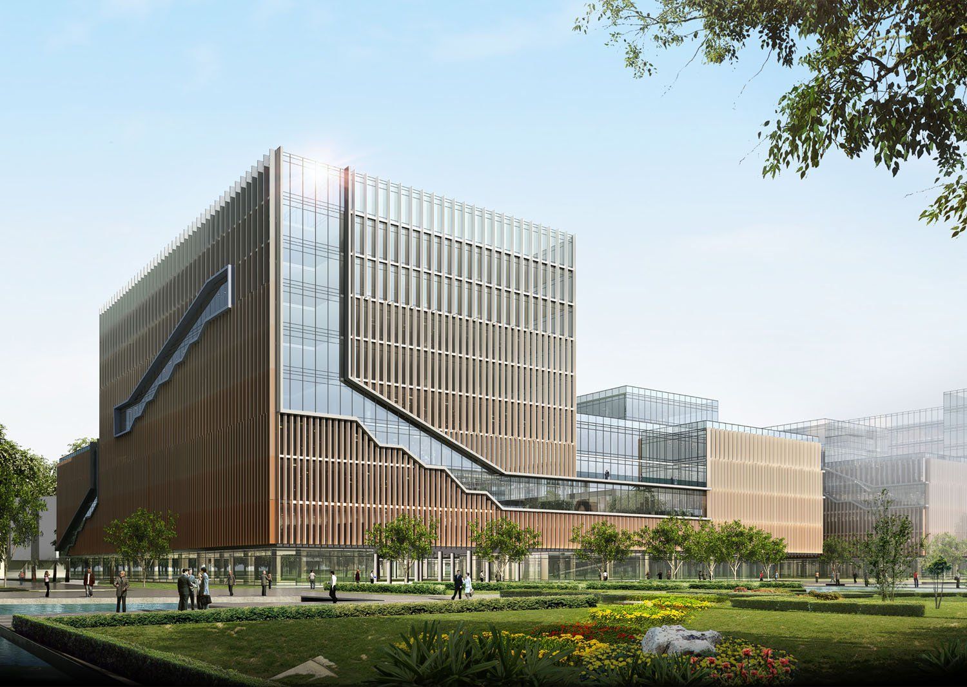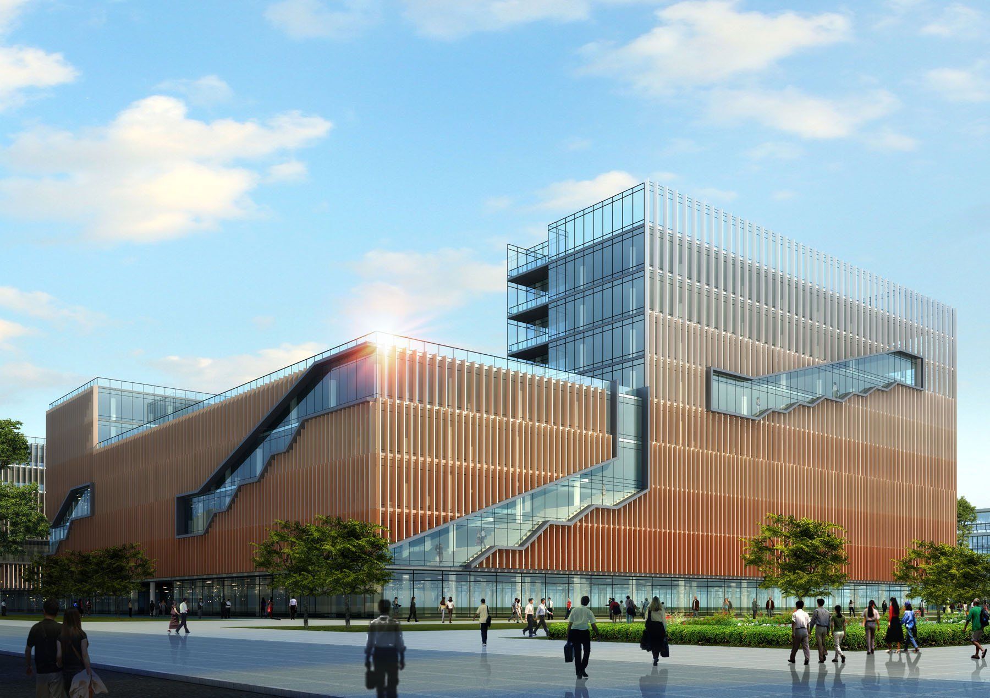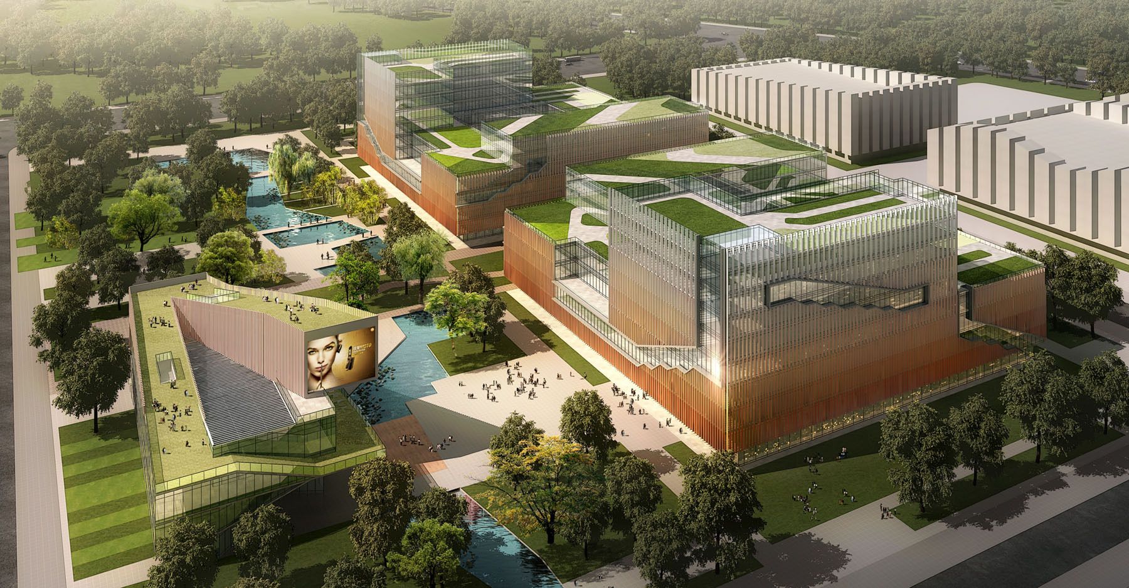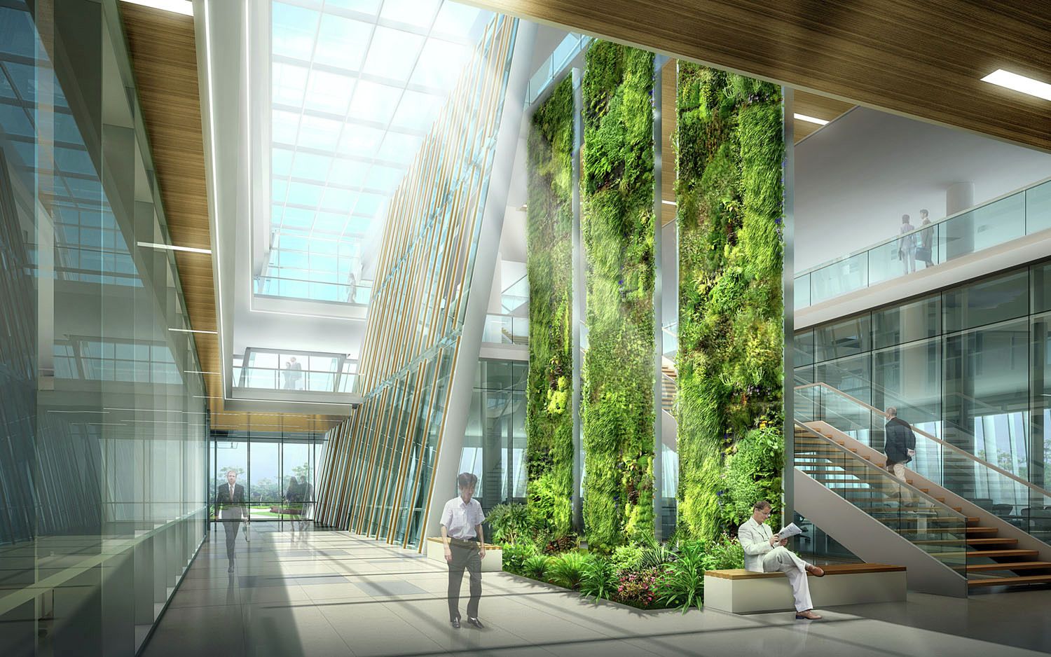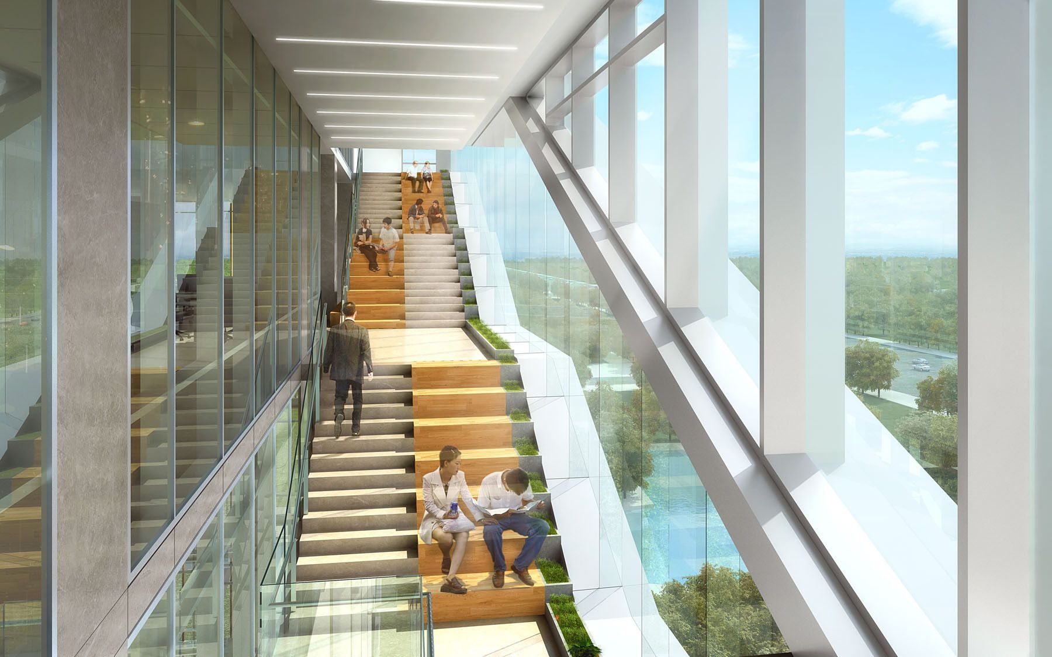The 148,000-SM (1.6M-SF) China Mobile Information port Campus by Leo A Daly is located in suburban Beijing and consists of a research and development office building, laboratory building, and a public facilities building. The design creates a comfortable and energy-efficient work environment that emphasizes the concept of communication and connectivity. Leo A Daly: To achieve these goals, a series of indoor and outdoor spaces create a highly engaged work environment and a unique image for each building. The facade design of the research and development office buildings presents stairways next to exterior glass walls that merge at various elevated gathering spaces. Open green spaces are incorporated on rooftops. The research and development of office buildings consist of offices, laboratories, and canteens. The public facility building design reflects the same concepts as the surrounding buildings by incorporating circulations spaces that wrap around a central courtyard and consist of restaurant areas, museum spaces, a multi-functional hall, a cafe, convenience shops, a bank, and a book bar. Leo A Daly provided building design and landscape architecture, while WDCE, a local design institute, provided interior design services.
Project Info
Architects: Leo A Daly, in collaboration with Local Design Institute WDCE
Location: Beijing, China
Status: won competition 2012
All images Courtesy of Leo A Daly
Type: Office Building
Courtesy of Leo A Daly
Courtesy of Leo A Daly
Courtesy of Leo A Daly
Courtesy of Leo A Daly
Courtesy of Leo A Daly


