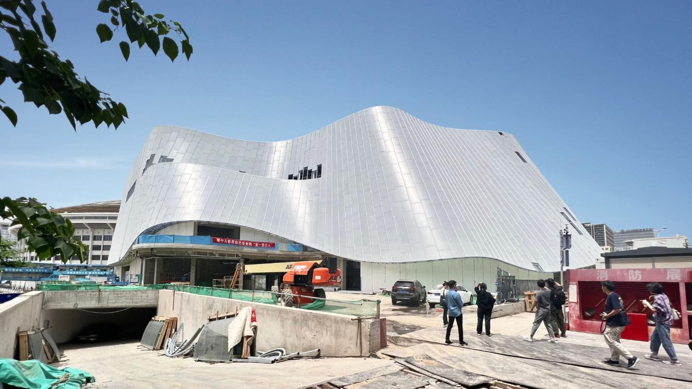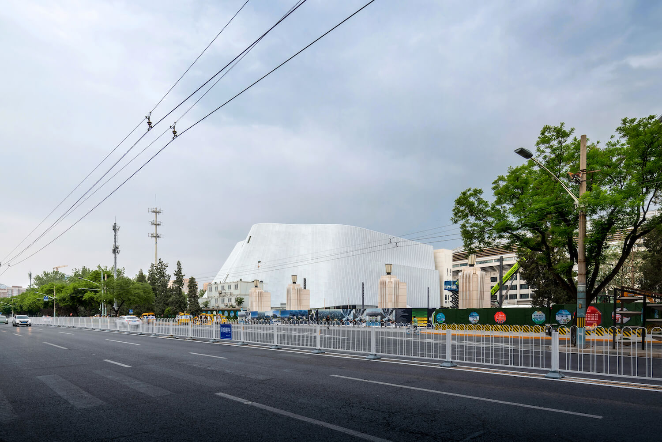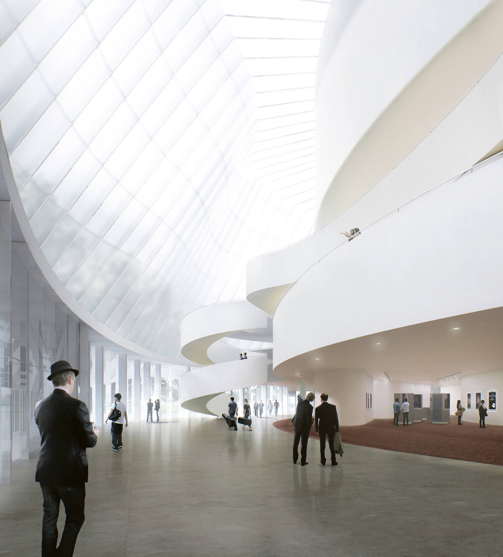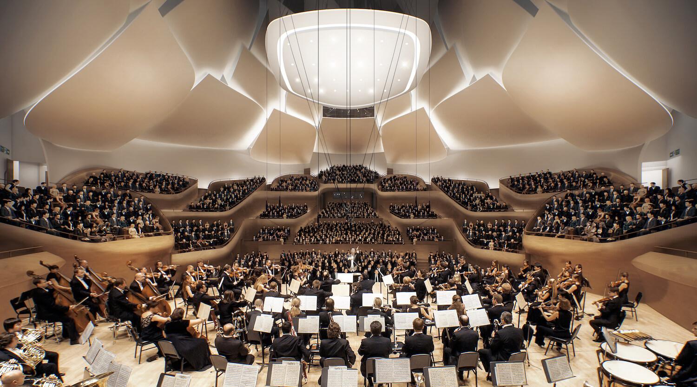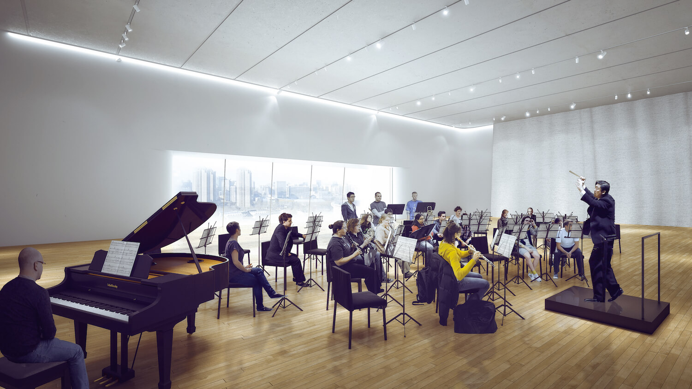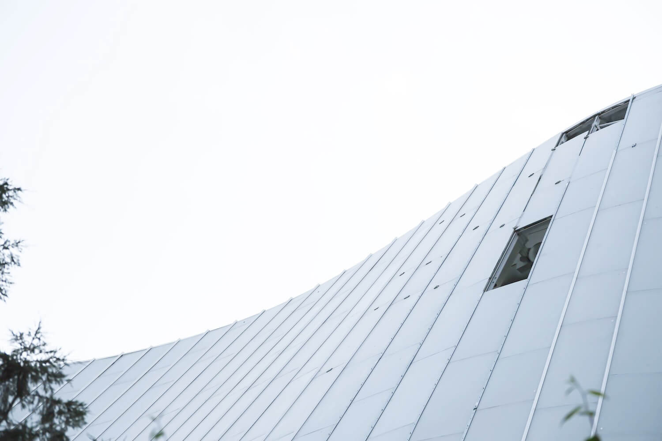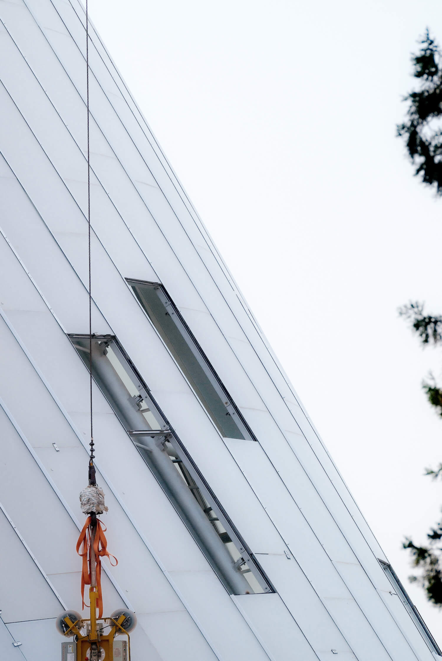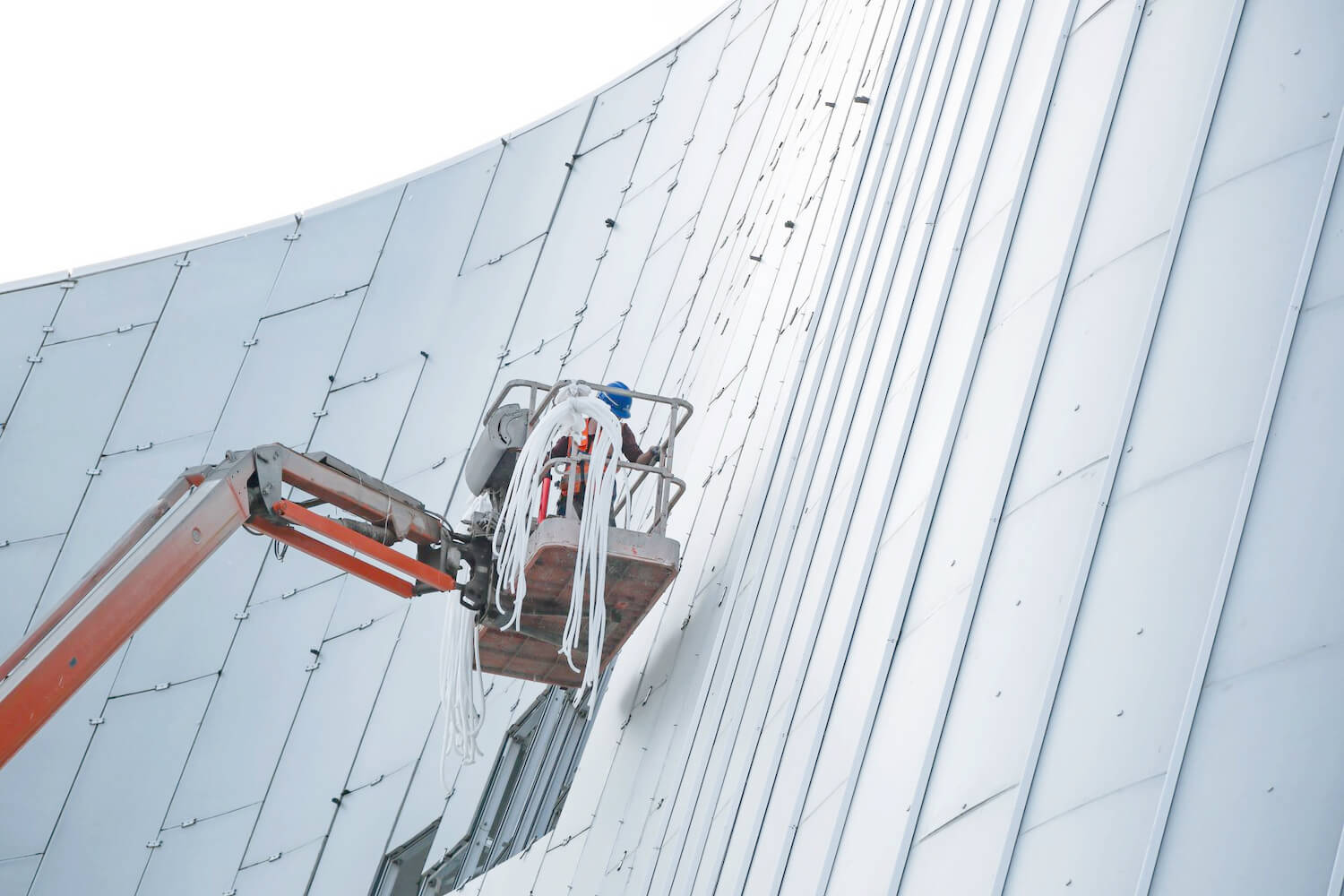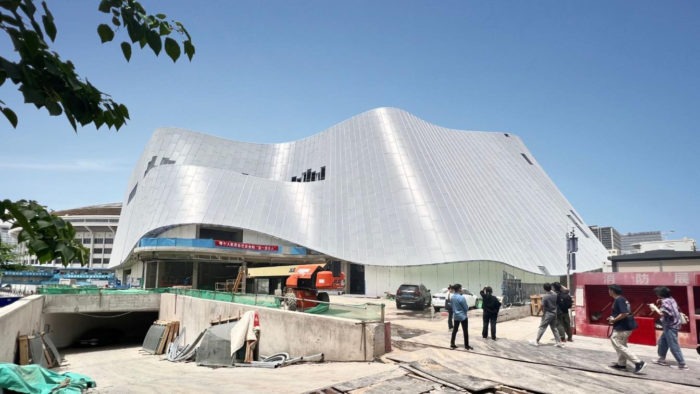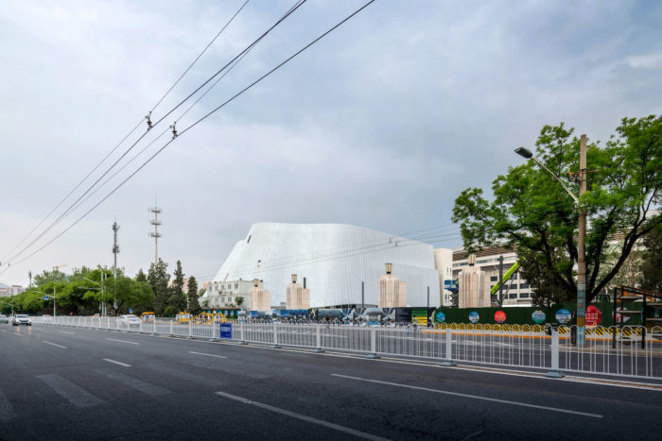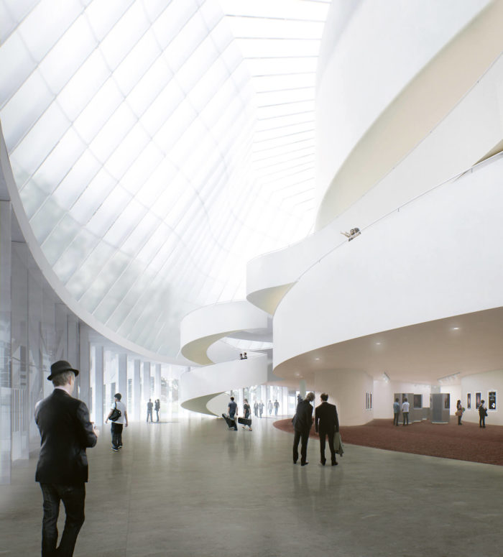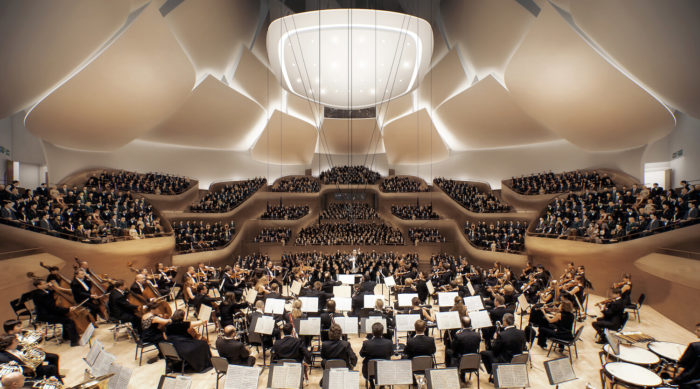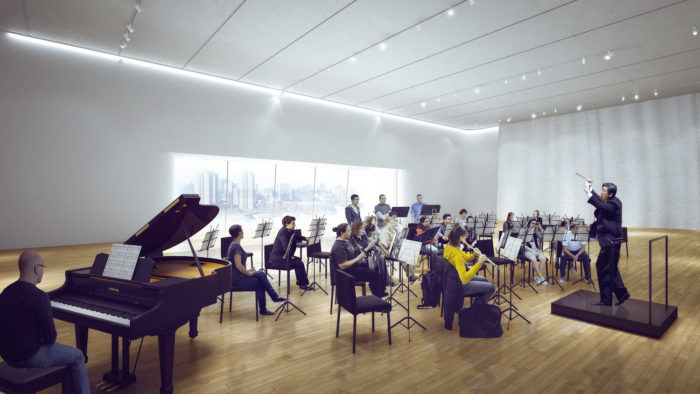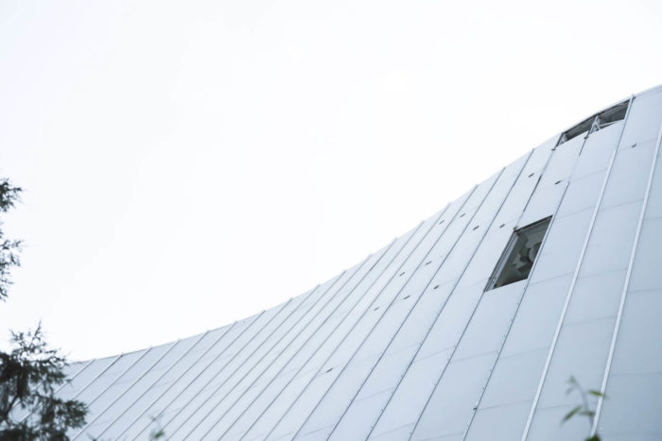The China Philharmonic Concert Hall in Beijing, China, which MAD architects claimed the design contest for in 2014, is nearly complete under the direction of Ma Yansong. The music hall is a significant historical landmark in the country’s capital, with a site area of 11,600 square meters and a total building area of 26,000 square meters. The China Philharmonic Orchestra, which spawned a new wave of symphony orchestras in China, will call this their first dedicated home.
China Philharmonic Concert Hall as Beijing’s Newest Cultural Hub
Among Beijing’s busiest shopping, dining, and nightlife districts is the music hall’s southern neighbor, the Workers’ Stadium. The project aimed to create an oasis of calmness amid a chaotic setting, where classical music and modern life might have a meaningful merge.
The China Philharmonic Concert Hall and practice rooms are on several levels of the music complex. The building’s façade, flowing and transparent like a piece of marble, is complemented by a public lotus lake and greenery—light from outside filters through the white curtains and into the bright room. Flowing like melody, the massive spiraling staircase at the heart of the arching lobby adds energy to the space.
The layout of the 1,600-seat grand music hall is inspired by vineyards, with its inclined terraces and serried rows serving as seating. Towards the China Philharmonic Concert Hall’s southern end is a 350-person capacity rehearsing hall with arched timber walls designed for optimum sound quality. Furthermore, the white sound-reflective panels on the ceiling’s surface, which take their design cues from lotus flowers, have been carefully tuned to ensure the music sounds soft and soothing.
Early reflections from various places can be uniformly distributed around the venue and the theater by altering the molding angles and locations of the ceiling, wall, and reflection panels. The 88 pipes that makeup Casavant’s world-class organ have varying heights and mouth positions, making them look like a field of bamboo; their bases are tubular rather than the more conventional conical shape. Audiences will be immersed in various senses as acoustic floating displays and the daily movement from natural to artificial light combine to set the stage for a musical voyage that transcends the material world.
The China Philharmonic Concert Hall’s interior is bathed in sunlight through textured perforated glass, contributing to the building’s overall white and clean appearance thanks to the façade system. The fabric framework and lighting technology work together to create a massive lightbox. As a means of illuminating the transparent membrane surface from behind and subtly brightening the façade via indirect reflection, light sources are positioned in parallel on the primary steel framework and horizontal structure. From the east, the number of fixtures tapers off to give the China Philharmonic Concert Hall an ethereal glow from afar.
The China Philharmonic Concert Hall will be a holy haven in the heart of the metropolis, hosting world-class performances that promote cross-cultural understanding and establish the country as a significant center for classical music. The completion date is set for 2024.
