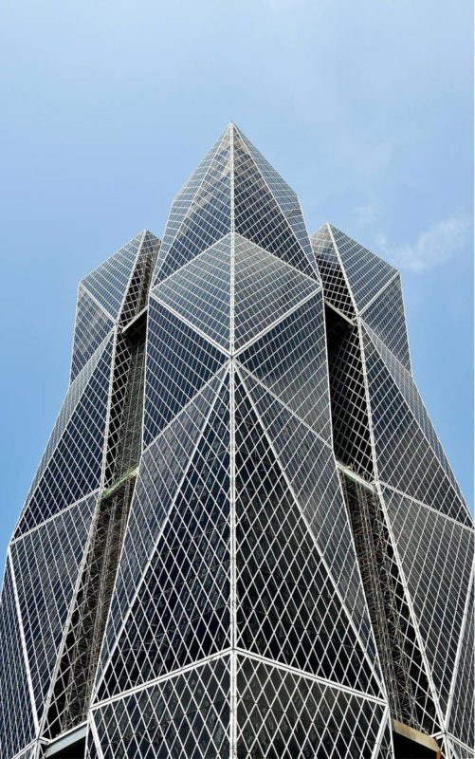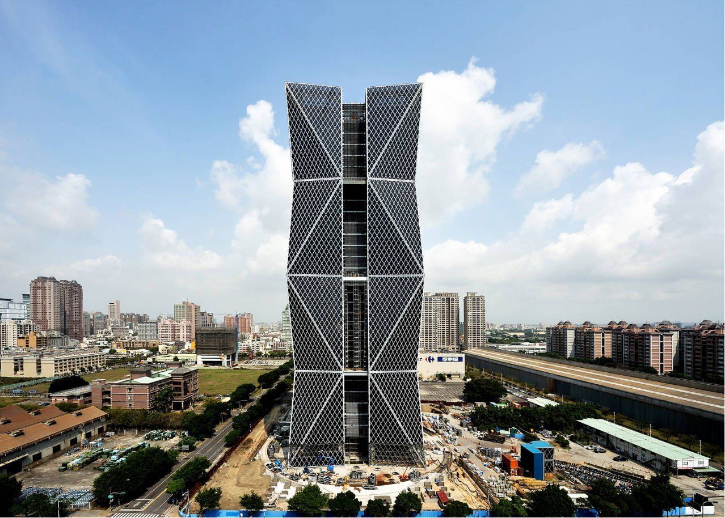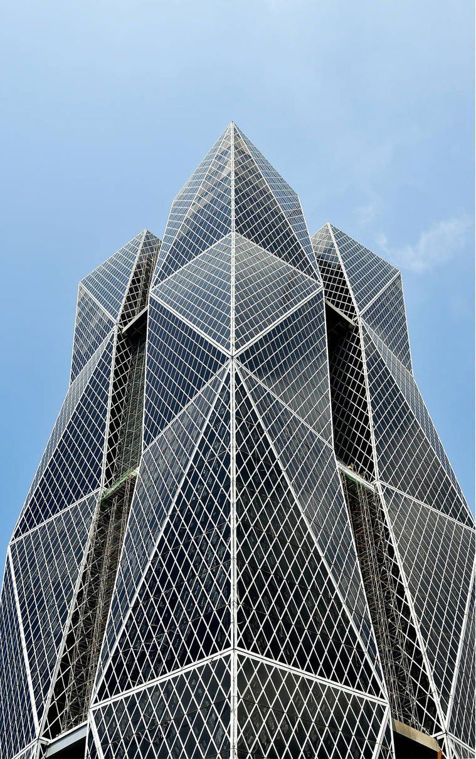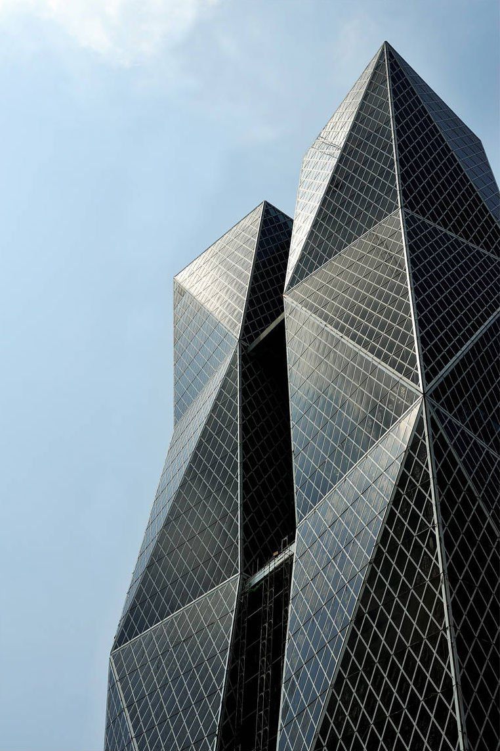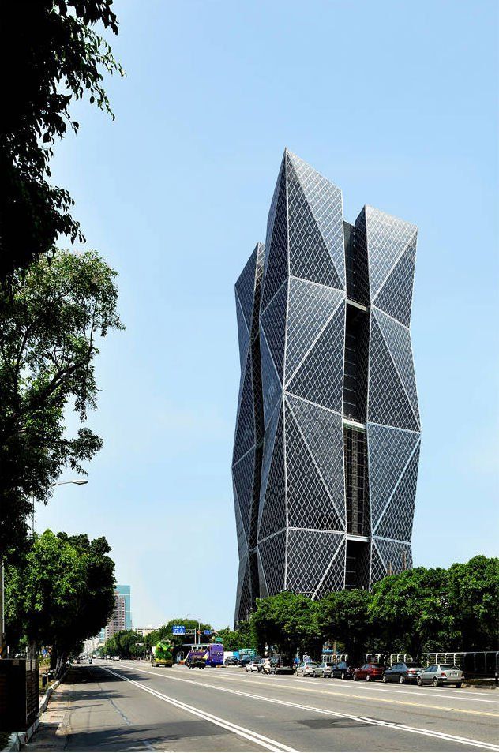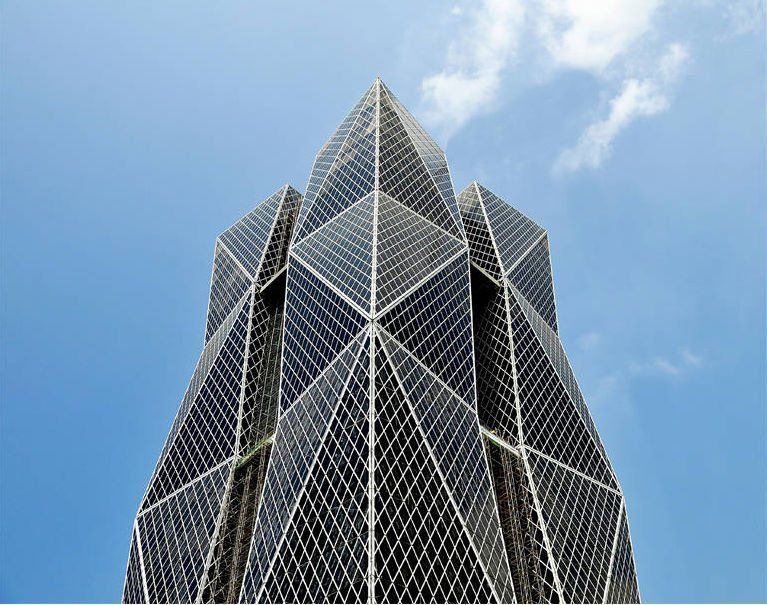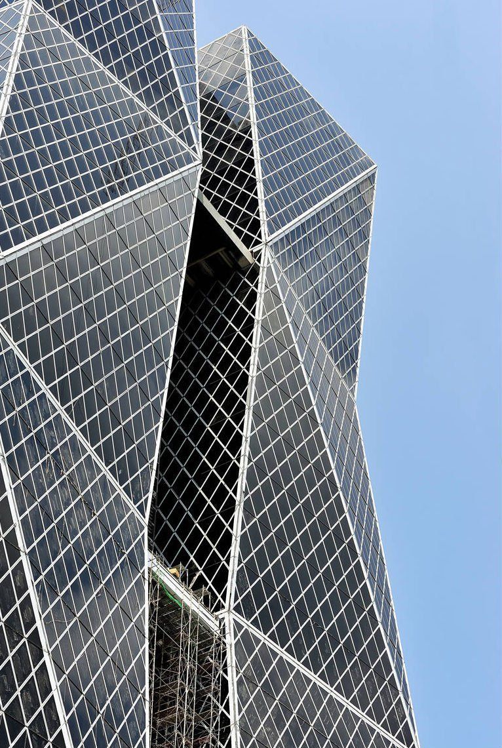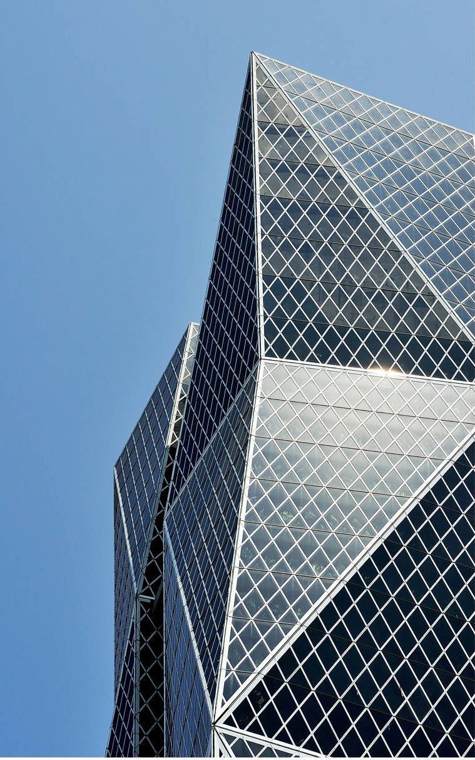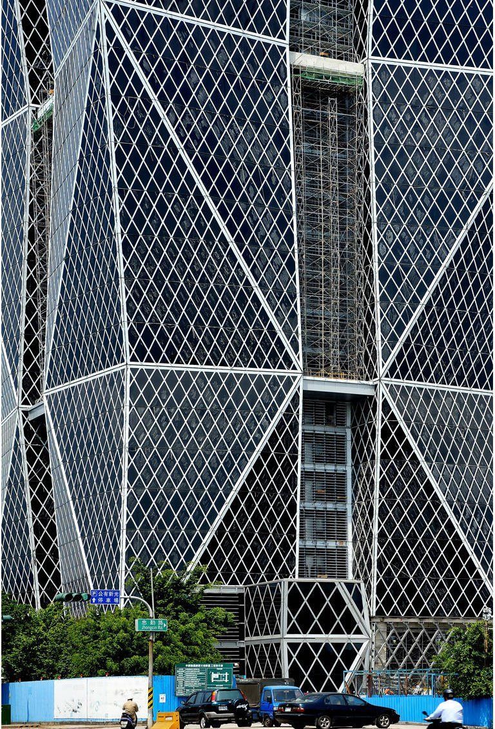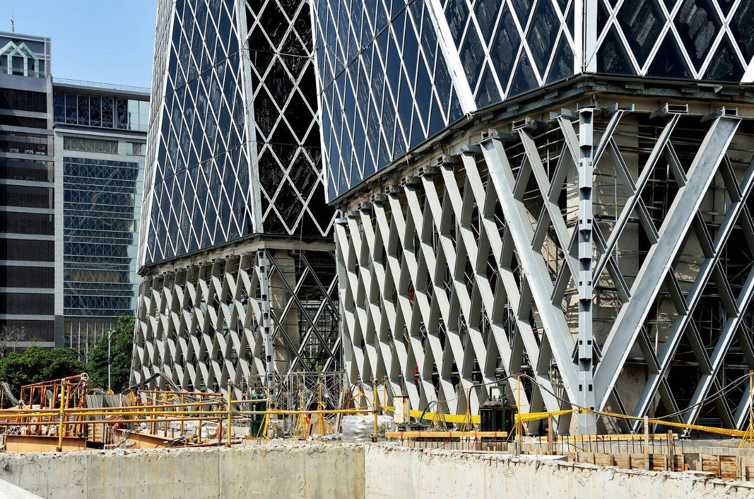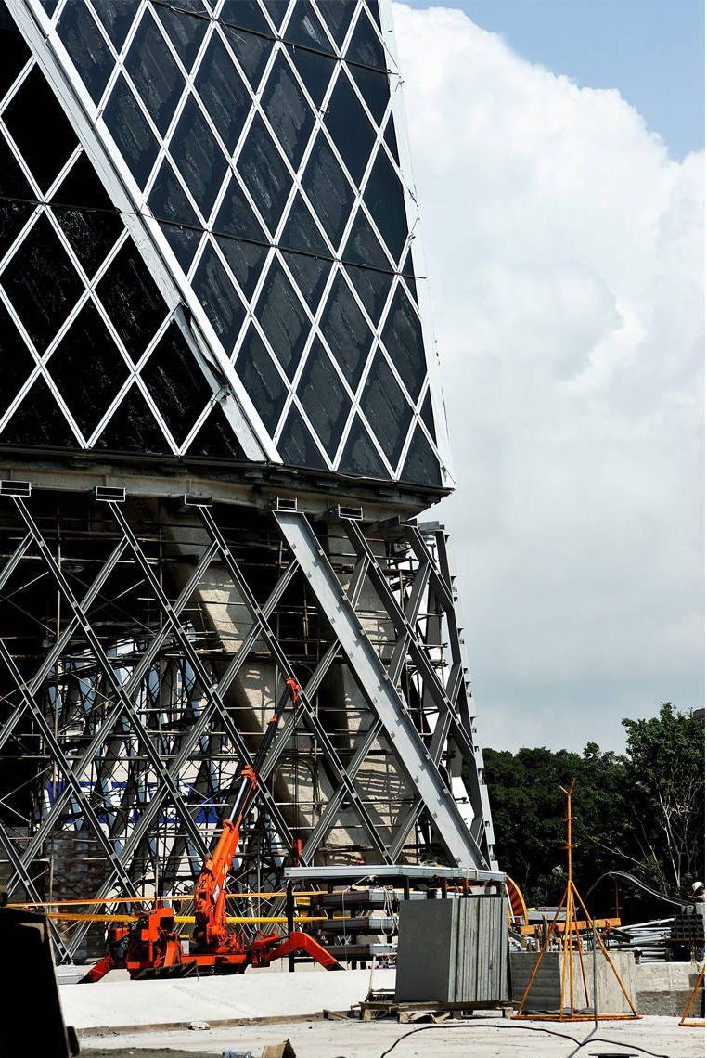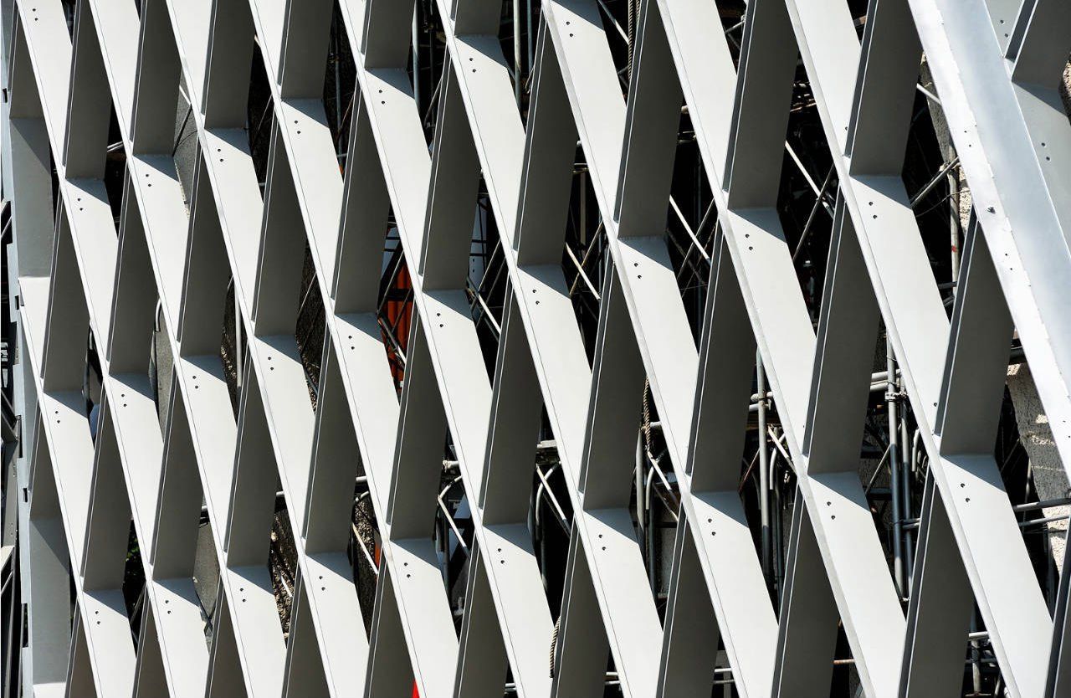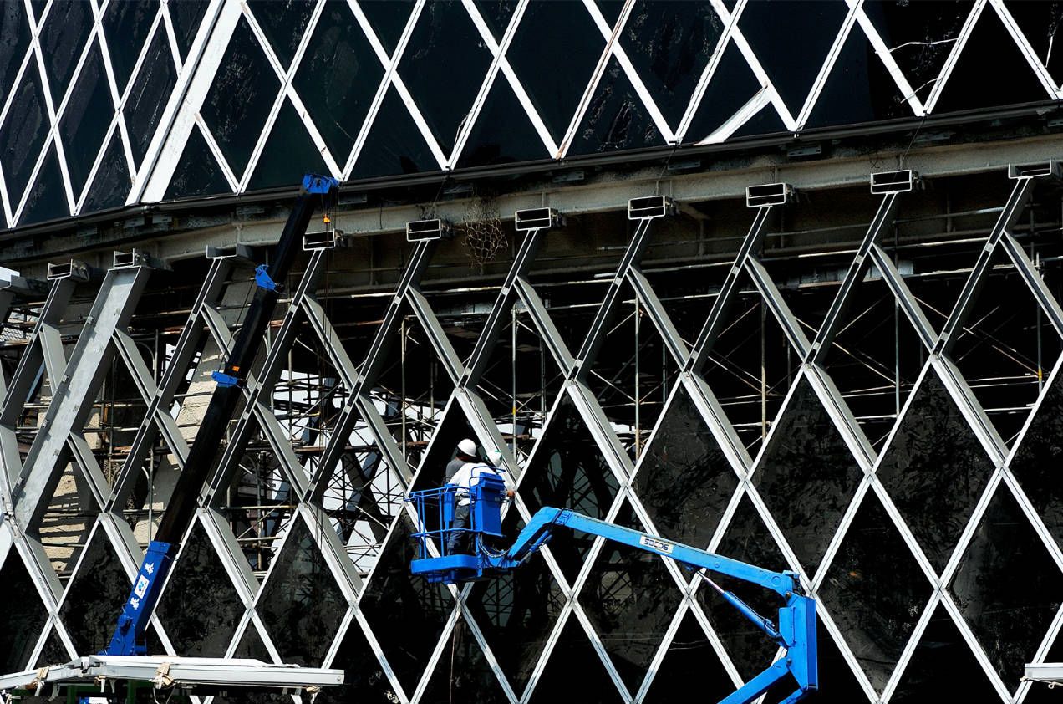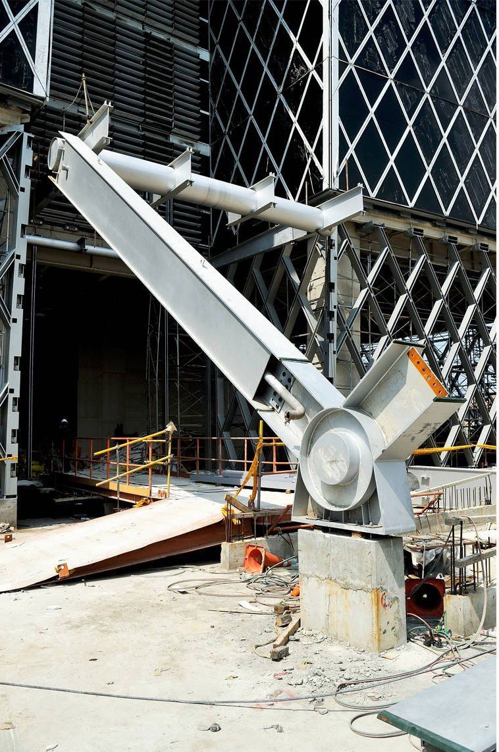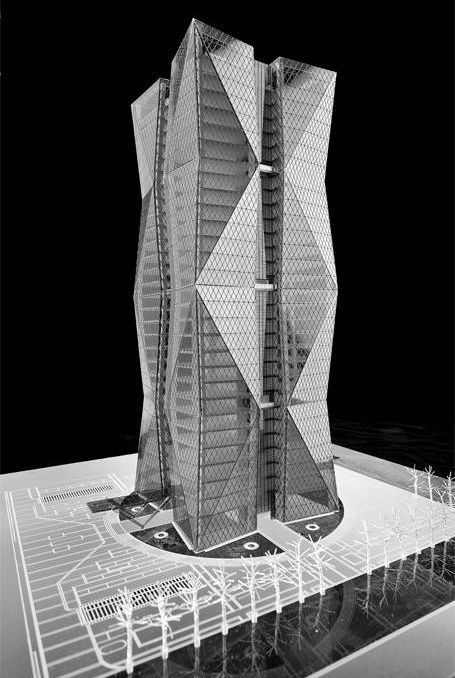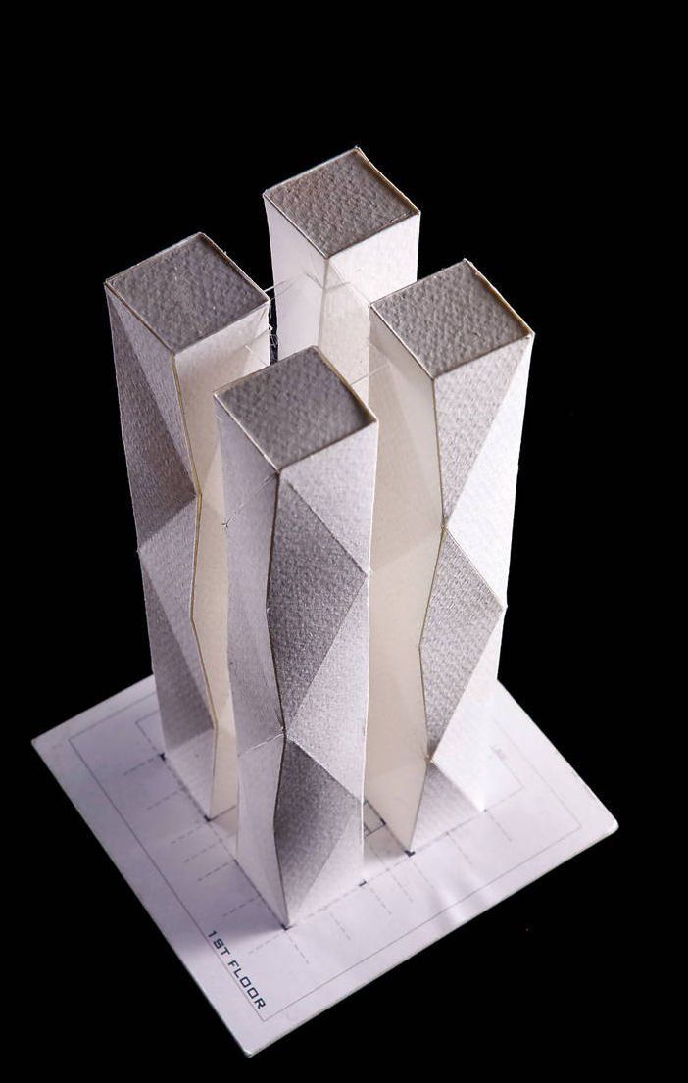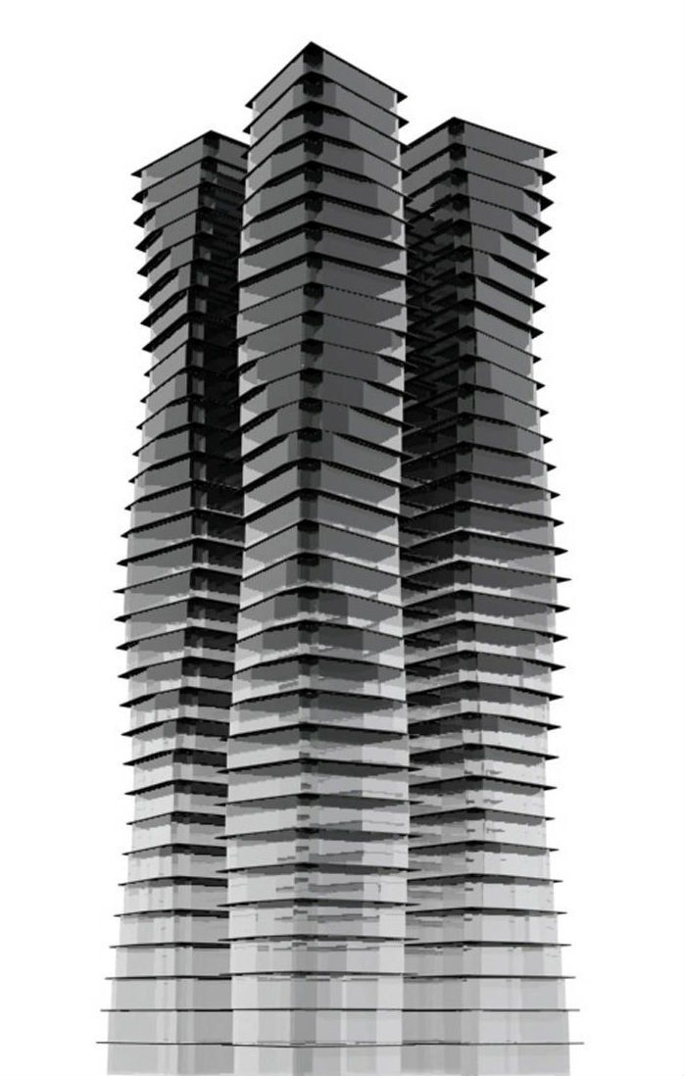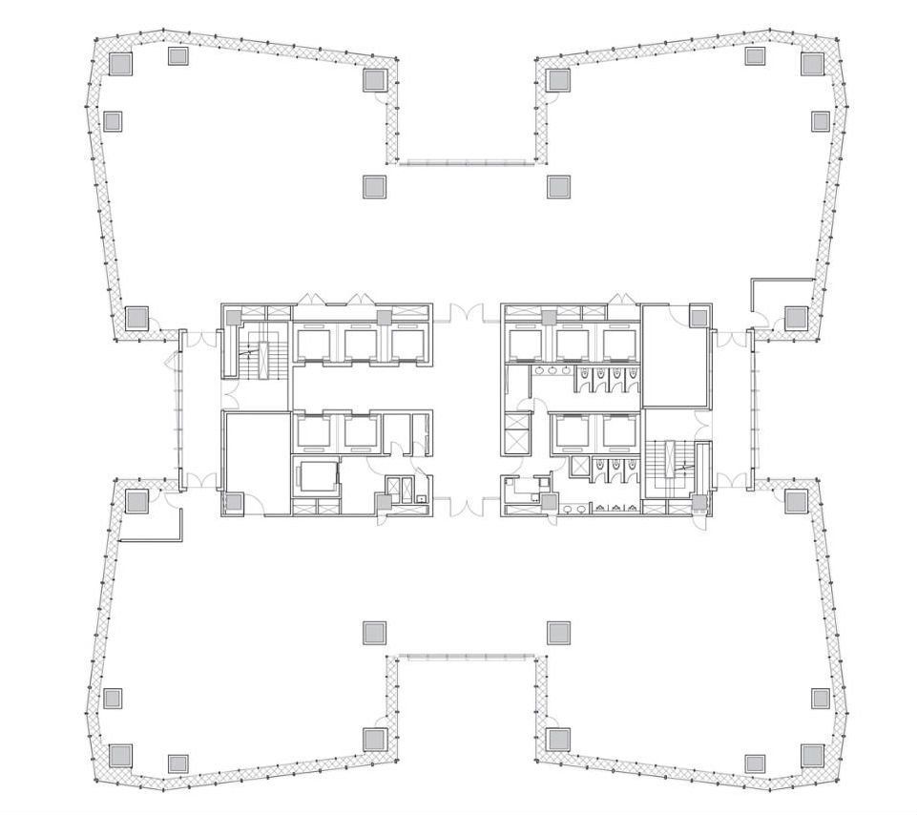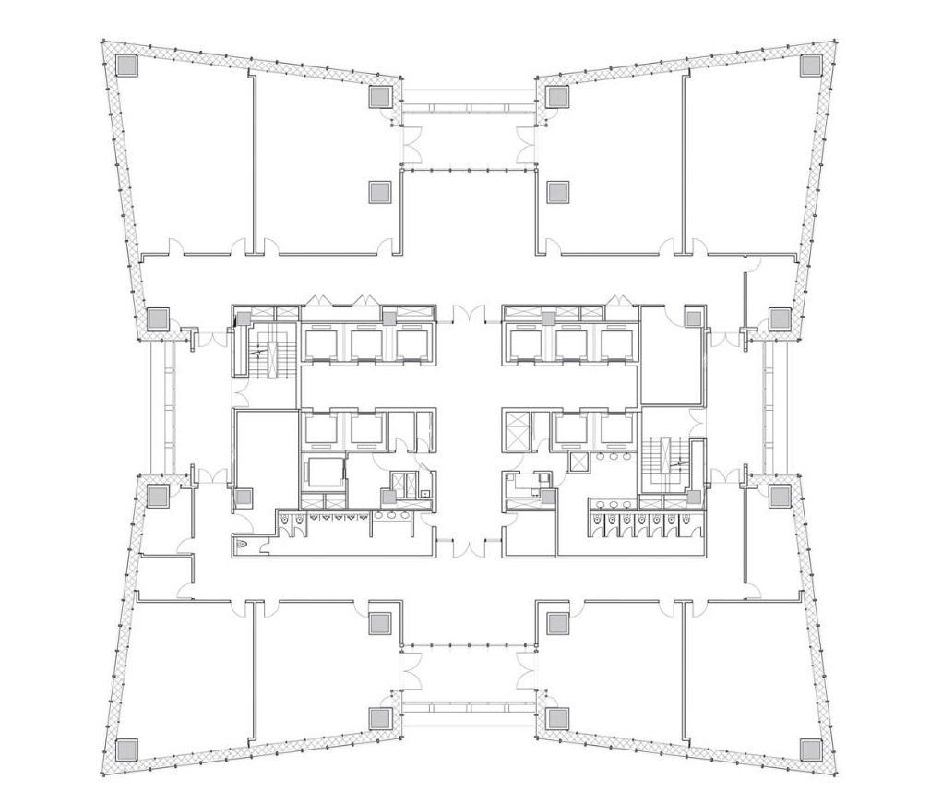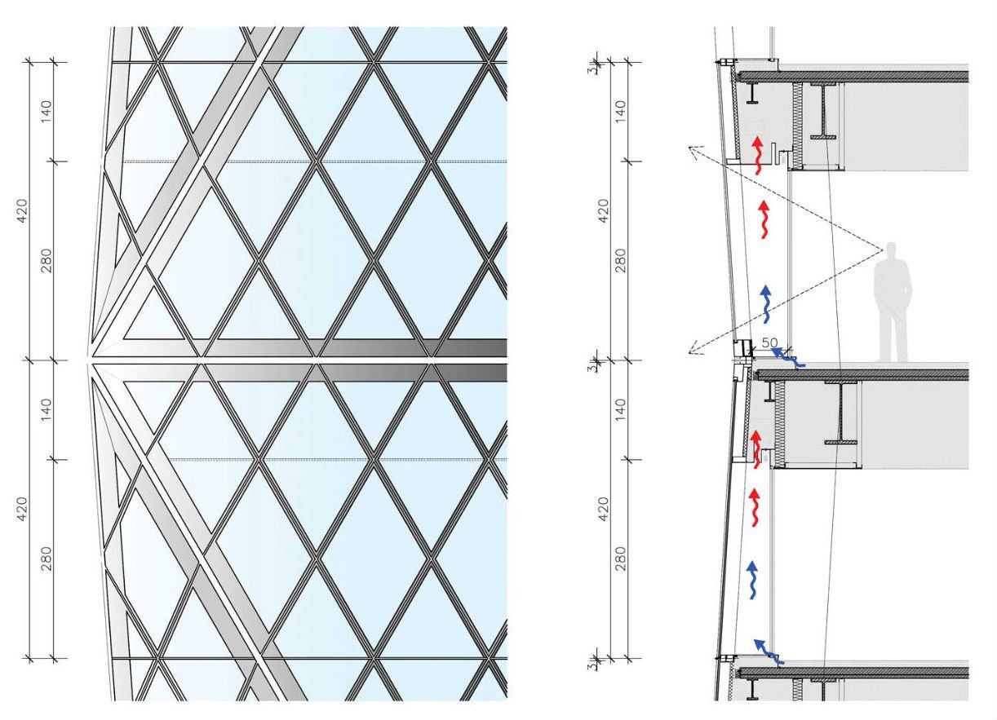The China Steel Corporation headquarters located in Taiwan utilizes a multifaceted façade to not only distinguish itself from the growing metropolitan skyline but also employs performative technologies to increase sustainability. Designed by Archtech Architects, the four volumes located at the corners of the structure are connected by a central core. Its identical facets are outlined by a steel latticework that runs to the ground. The tower will not only function as the headquarters for the steel company but also house transportation and recreational activities towards the pedestrian level.
Designed by Archtech Architects, the four volumes located at the corners of the structure are connected by a central core. Its identical facets are outlined by a steel latticework that runs to the ground. The tower will not only function as the headquarters for the steel company but also house transportation and recreational activities towards the pedestrian level.
Its entire curtain-walled structure will provide for natural lighting and ventilation while simultaneously reducing the solar heat gain and energy consumption throughout the tower with its double-paned glass. The angled walls will naturally block the surrounding traffic noises from penetrating into the building. The design of the exposed structure only enhances the beauty of the edifice without detracting from its unique form.
The angled walls will naturally block the surrounding traffic noises from penetrating into the building. The design of the exposed structure only enhances the beauty of the edifice without detracting from its unique form.
By Lyly Huyen
photography by © Jeffrey Cheng
photography by © Jeffrey Cheng
photography by © Jeffrey Cheng
photography by © Jeffrey Cheng
photography by © Jeffrey Cheng
photography by © Jeffrey Cheng
photography by © Jeffrey Cheng
photography by © Jeffrey Cheng
photography by © Jeffrey Cheng
photography by © Jeffrey Cheng
photography by © Jeffrey Cheng
photography by © Jeffrey Cheng
photography by © Jeffrey Cheng
model 01
model 02
model 03
2nd floor plan
16th floor plan
detail
Courtesy of Artech Architects


