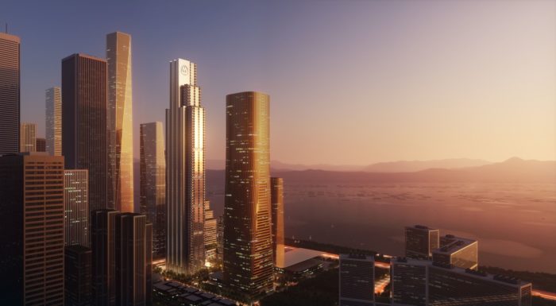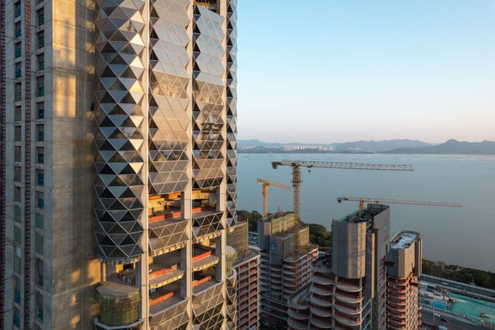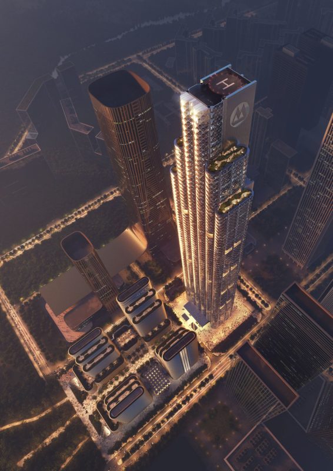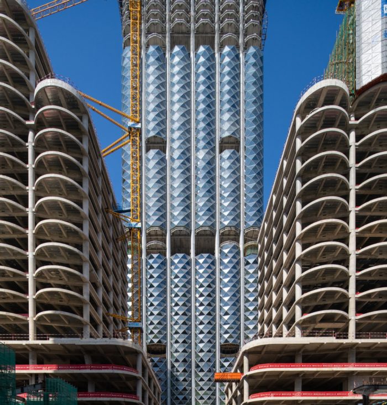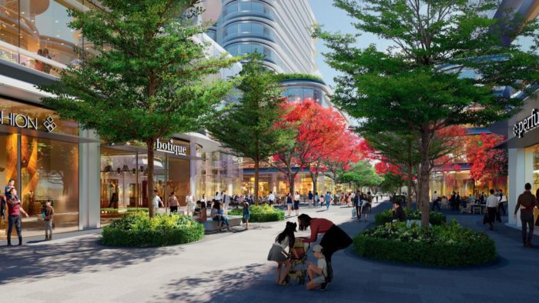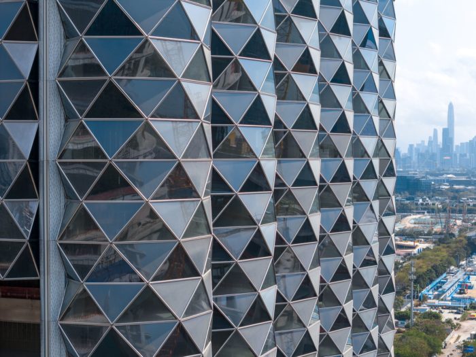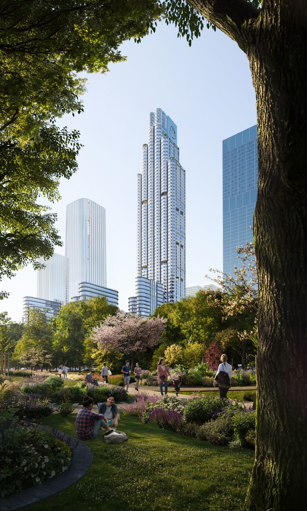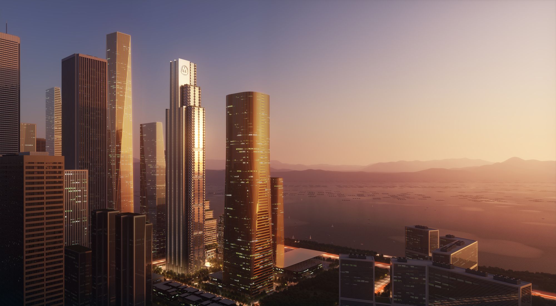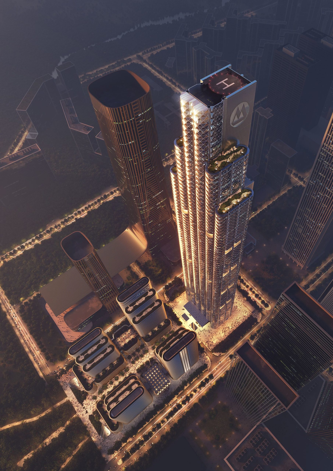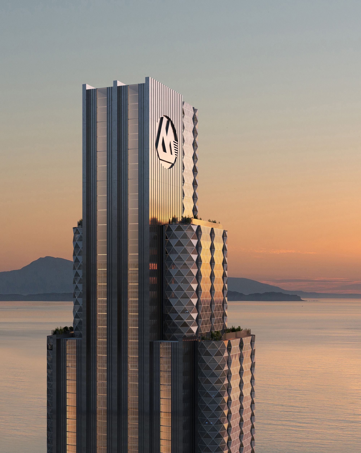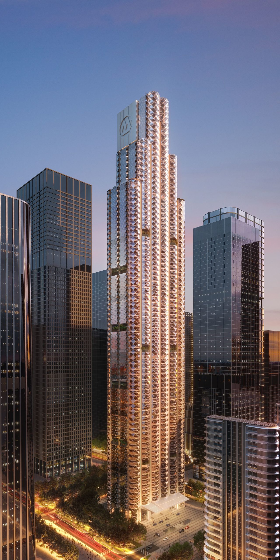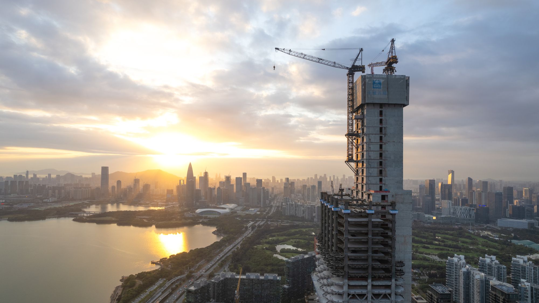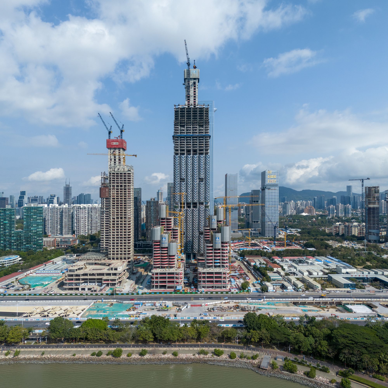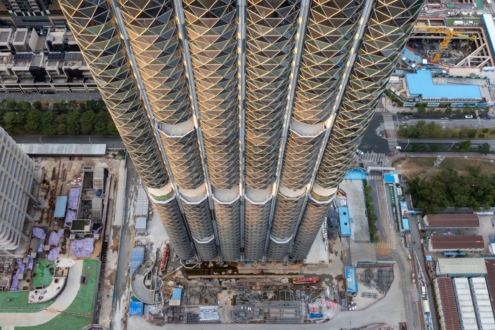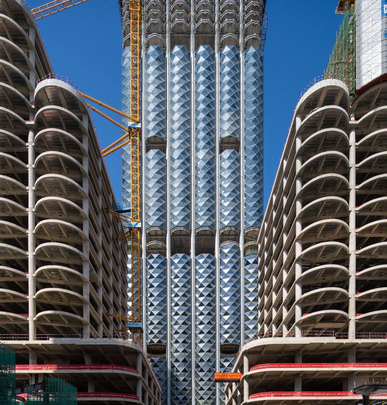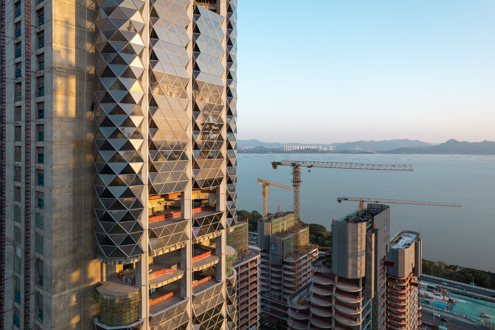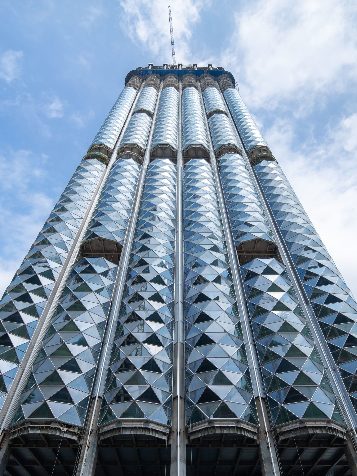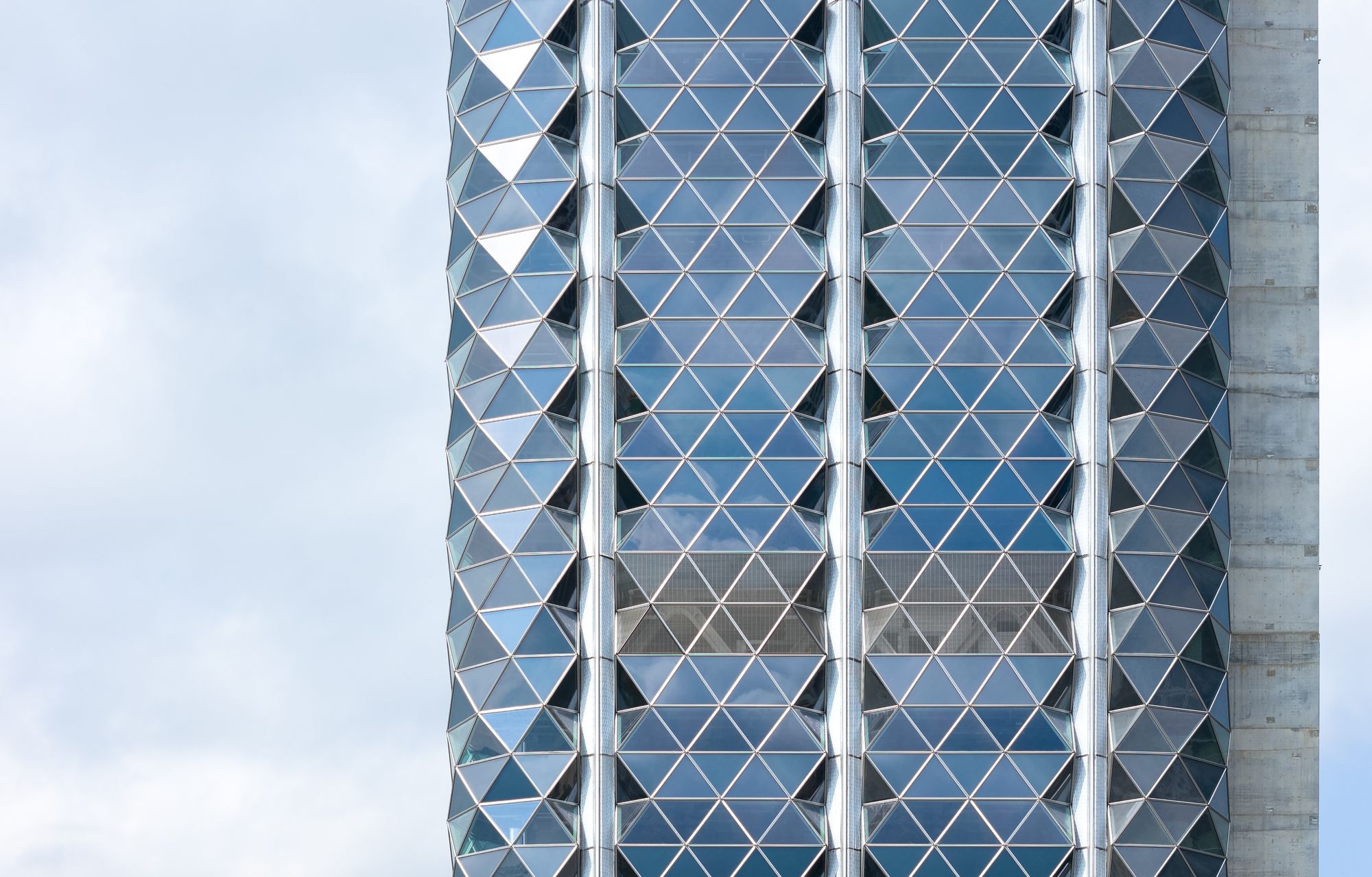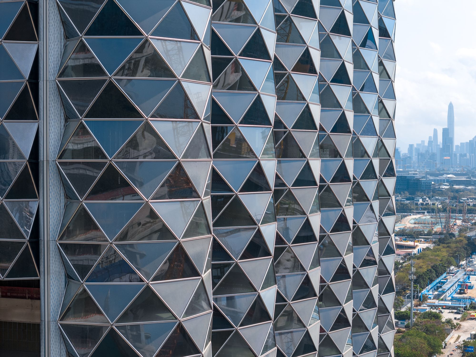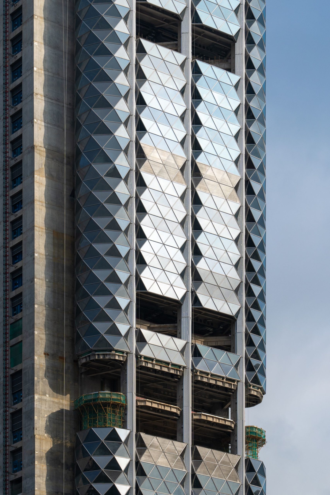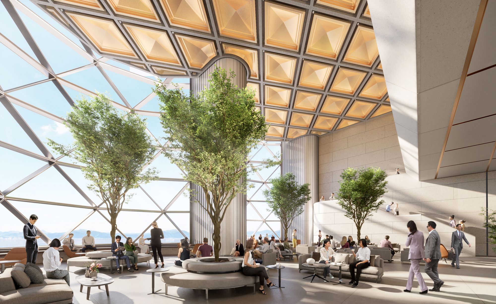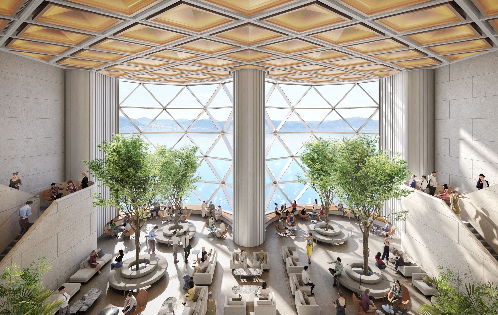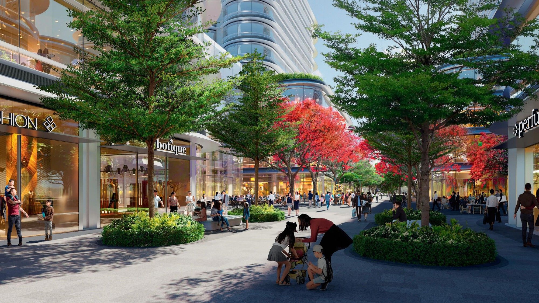Foster + Partners tops out China’s Merchants Bank skyscraper in Shenzhen
In the final phase of the construction of China’s Merchants Bank Skyscraper, designed by Foster + Partners in Shenzhen, it serves as a connecting point to a 68-hectare mixed-use development that would exert enormous influence over the neighborhood and the city as a whole, causing the skyline to become continually dynamic. The architecture of the mixed-use bank branch and the office tower are particularly Shenzhen Smart City context-specific while also considering sustainability. Hence, they have been designed in a manner that best blends them with the nature of the environment.
Following the natural landscape of the Chinese mountains, the north façade of China’s Merchants Bank Skyscraper reuses the rock formations symbol and their varying heights in each bay. This design feature is also expressed as a rectangular form on the northern façade through a quarter elliptic curve. On one side, the southern facade of the building is decorated with a correlated geometry, that is, one of the ancient Chinese paper folding forms deeply rooted in Chinese cultural heritage.
China’s Merchants Bank Skyscraper is surrounded by nature thanks to carefully thought-out double-height atriums, inverted green roofs, and passages on its southern side. The atriums and terraces are designed differently so that residents can benefit from the picturesque views of Shenzhen Bay and other areas.
As for the indoor decoration, there are marble walls on both sides and a mirrored ceiling, which means that this part of the shopping center looks like the surrounding streetscape. The interior space also uses Plants and water features to make the connection close. The adjacent development has accommodated all the integration of the mixed-use building into the urban environment with retail spaces, cultural amenities, standpoint offices, hotels, and the conference center.
Expressing on the town’s most important street, the central axis links the neighborhood to the citizens’ park, crossing two squares. A plaza with a large variety of shops and restaurants, which will face the beautifully landscaped greenery of the public park, which will orientate the gathering place, is the central concept of the plan.
Green components of China’s Merchants Bank Skyscraper, constructed in China, are glass and steel in the shell design to ensure proper balancing between solar gain, daylighting, and load while minimizing energy use. A further benefit of the MEP systems is the integration of intelligent technologies to optimize workplace comfort levels. Inversely, the interior aims to oversee a safe and amiable working environment with the proper ventilation and application of non-emitting materials, medically advised temperature and humidity, and glare minimization techniques.
A designed structure ensures the natural ventilation of the off-center core of China’s Merchants Bank Skyscraper and possible unique column profiles to enhance the interior air quality. The third strategy is “sponging,” whereby the development integrates different techniques, such as stormwater collection and on-site retention on each property.
© Foster + Partners
© Foster + Partners
© Foster + Partners
© Foster + Partners
© Foster + Partners
© zhang chao
© zhang chao
© zhang chao
© zhang chao
© zhang chao
© zhang chao
© zhang chao
© zhang chao
© Foster + Partners
© Foster + Partners
© Foster + Partners
© Foster + Partners


