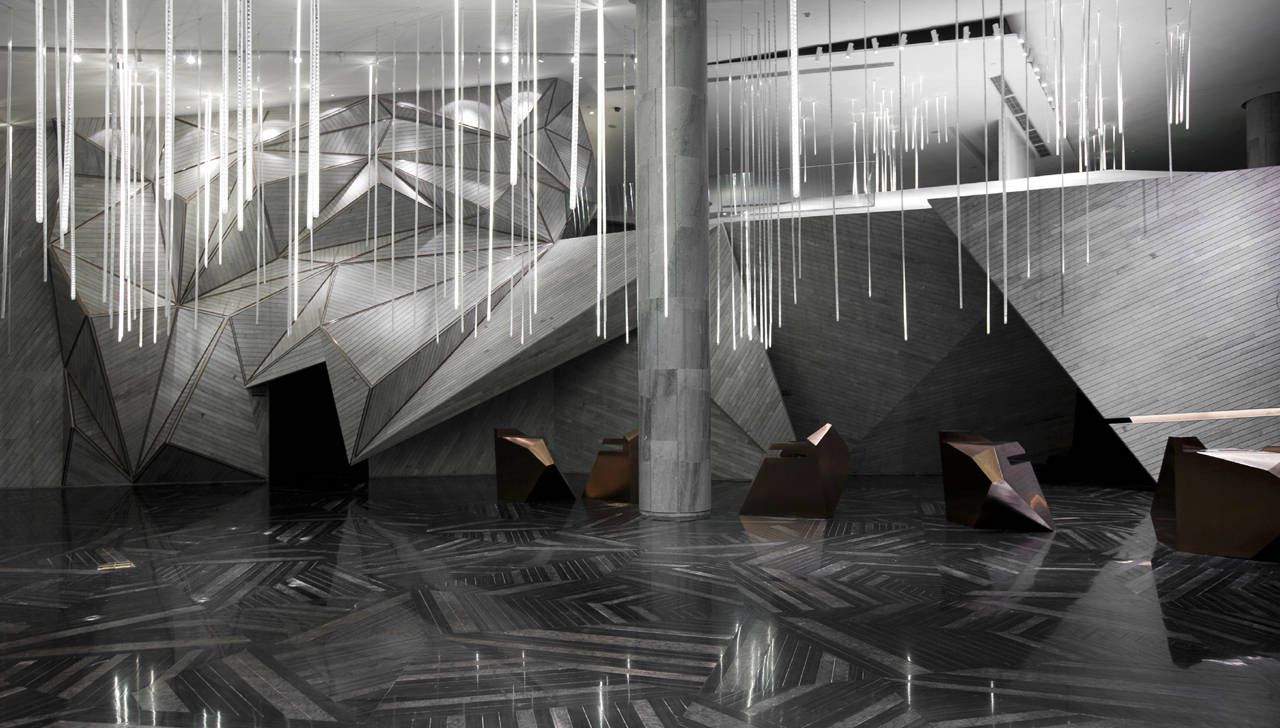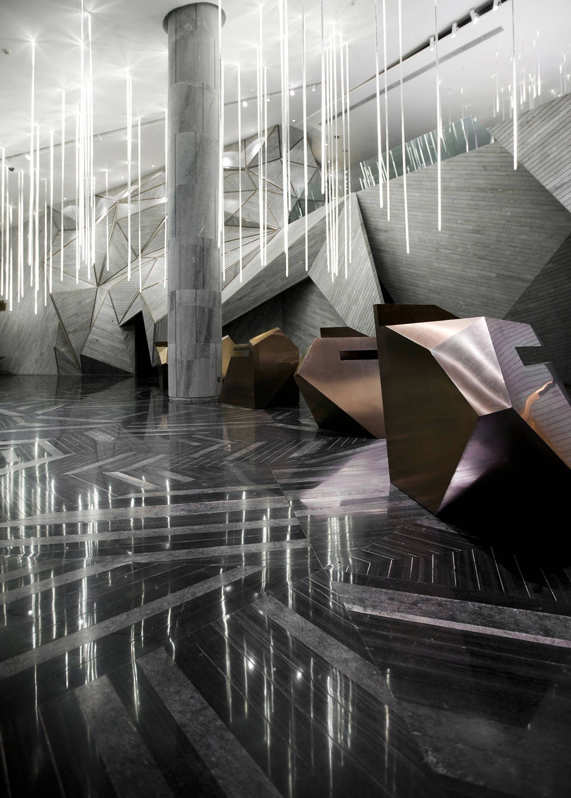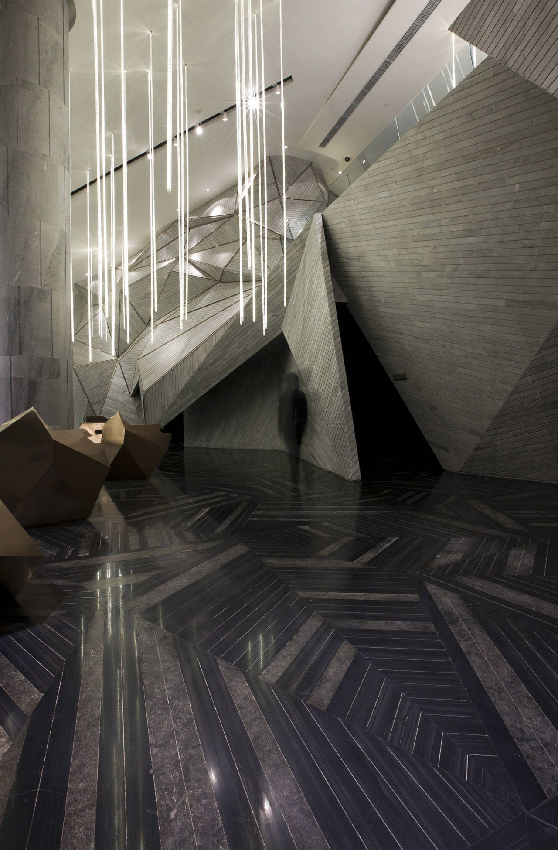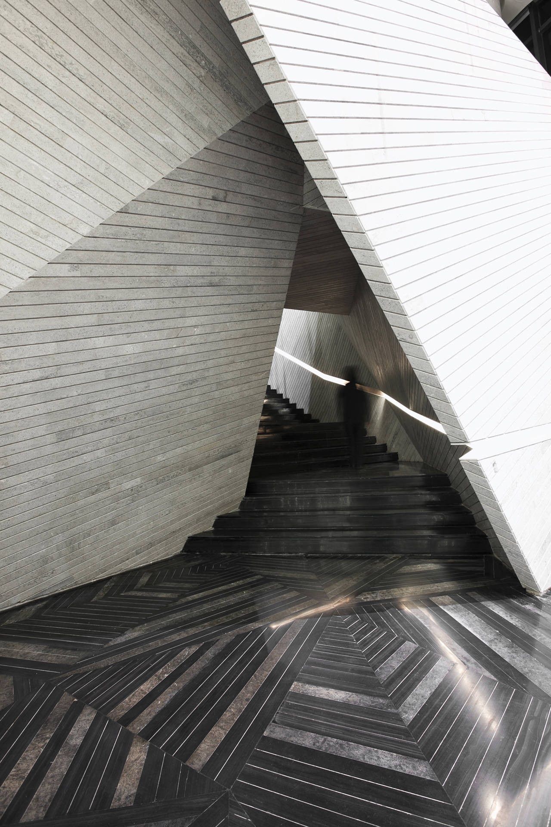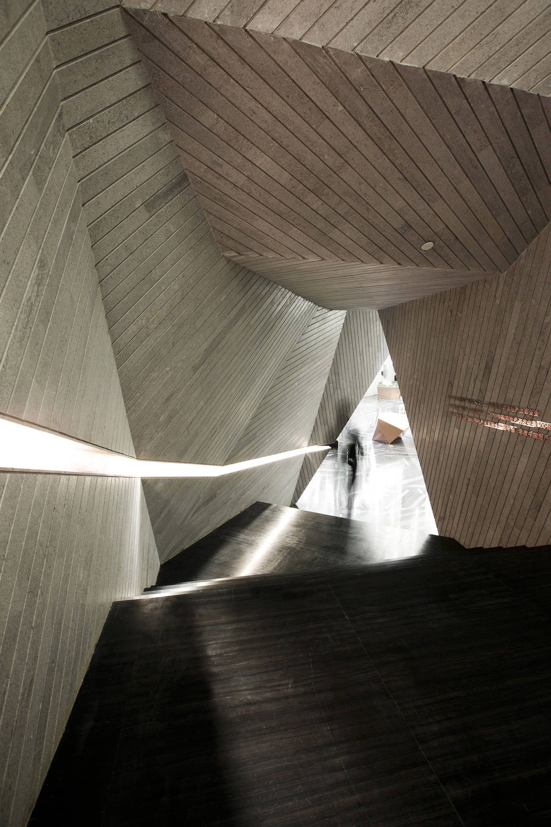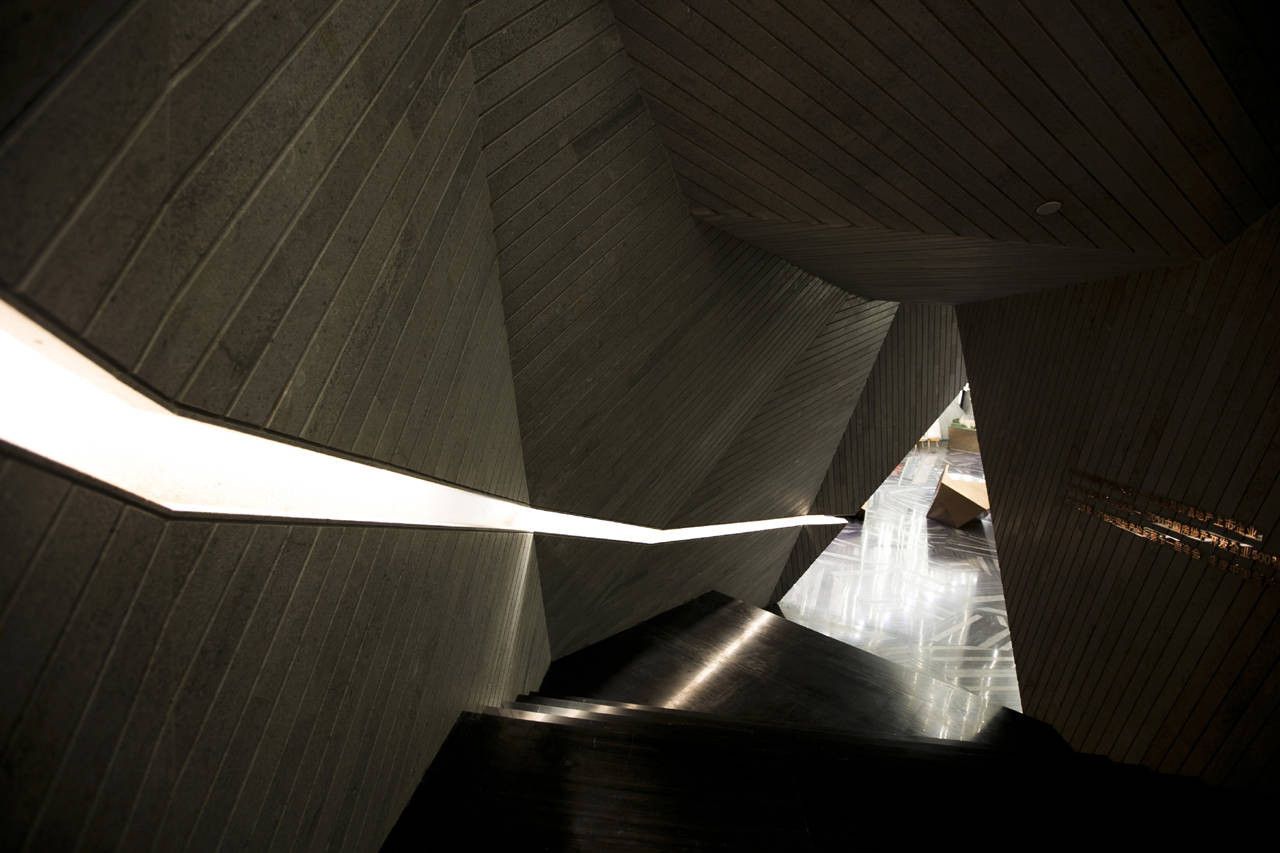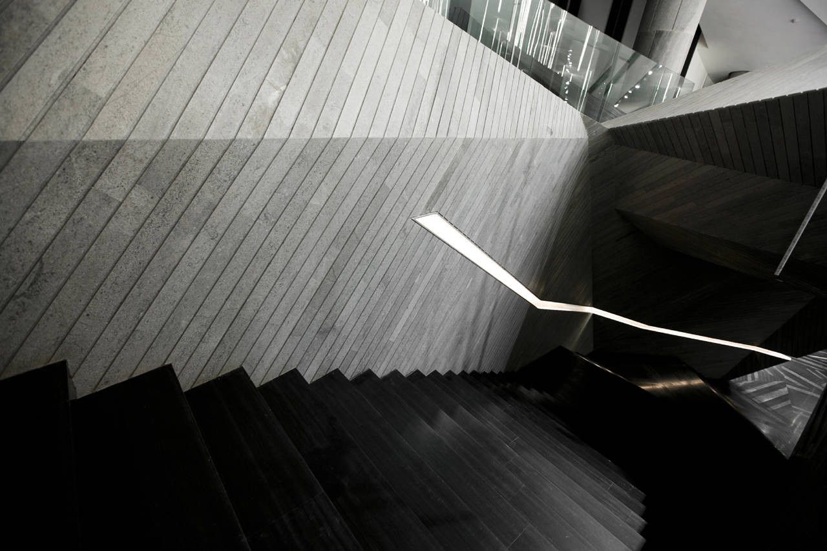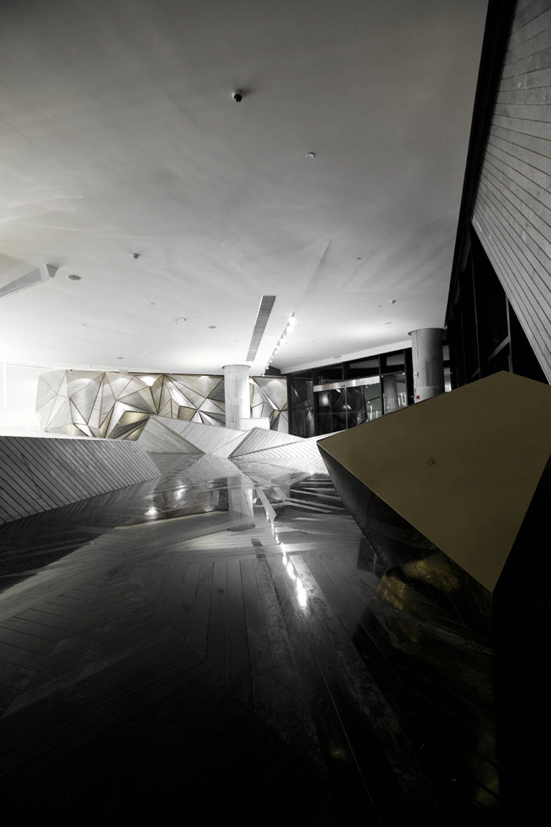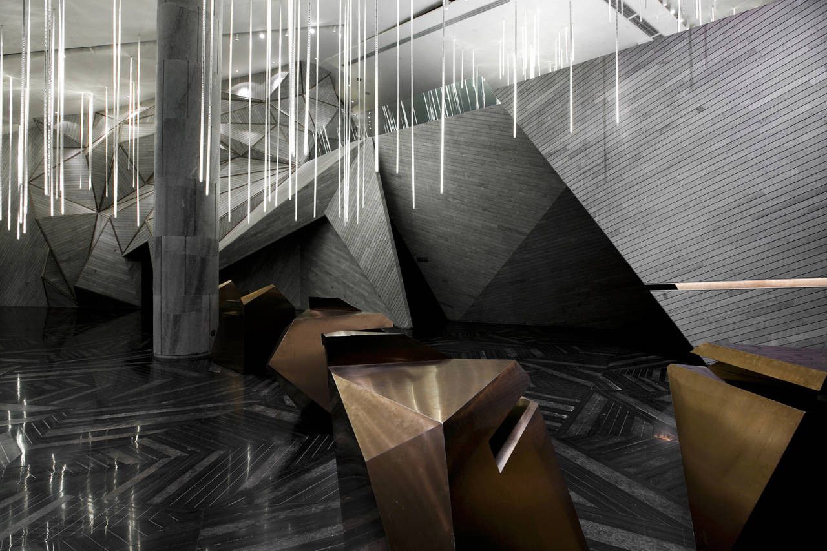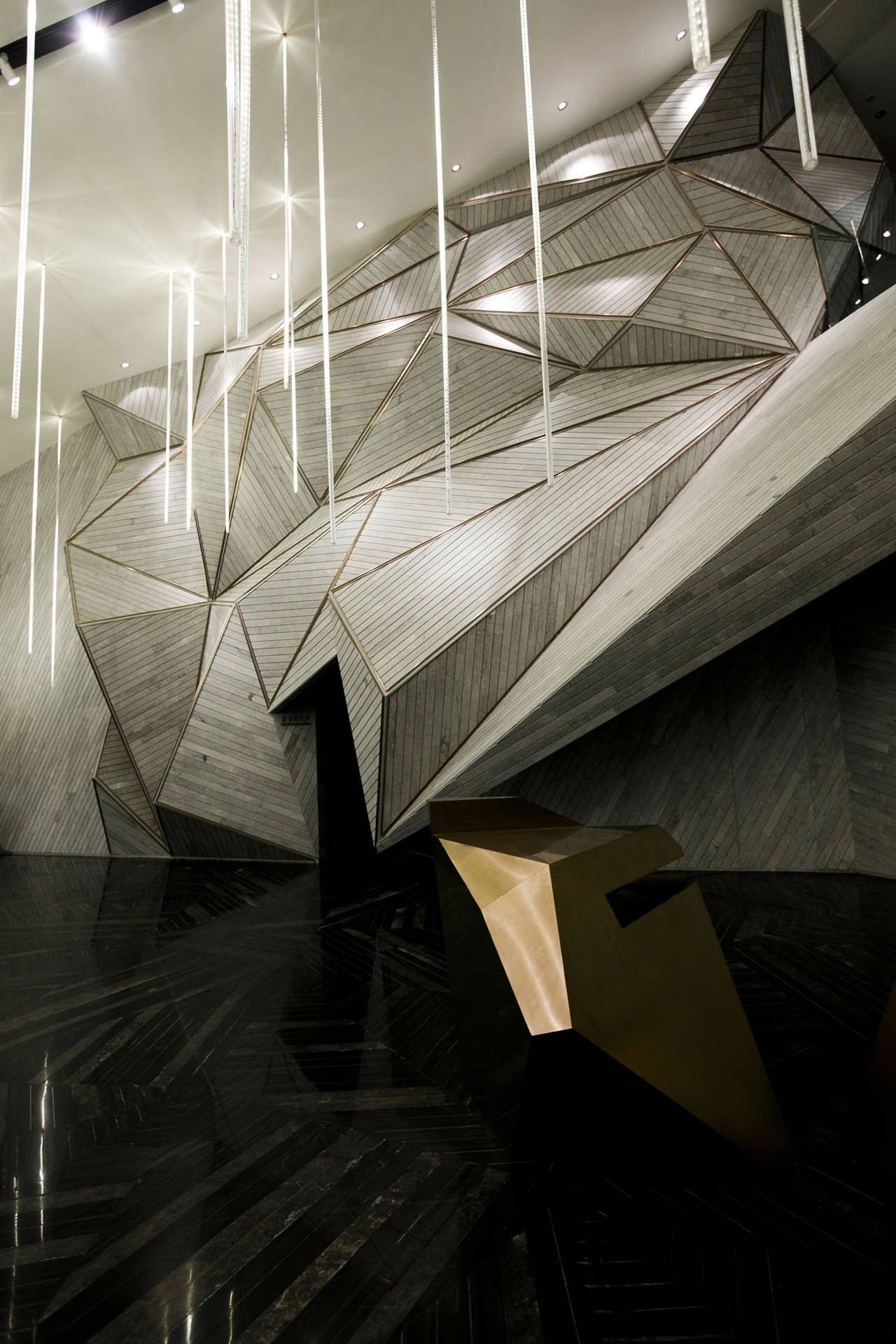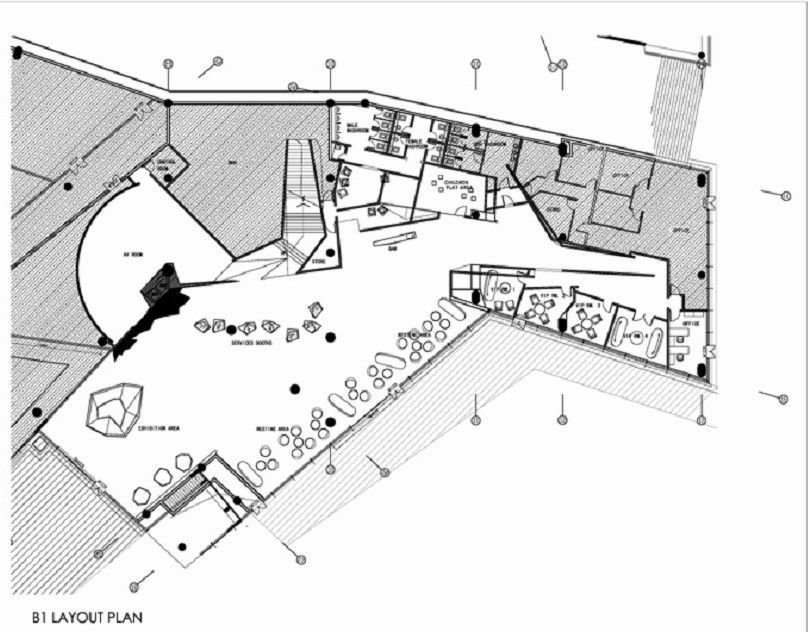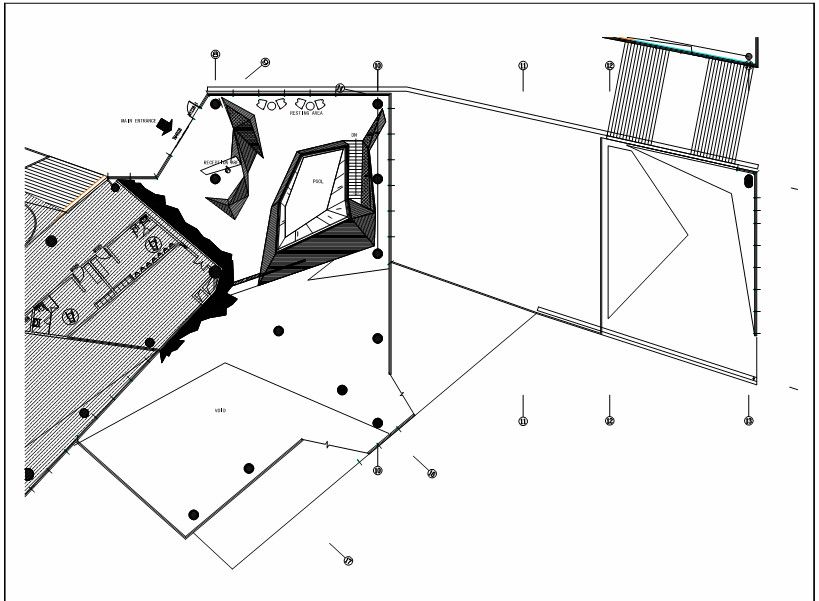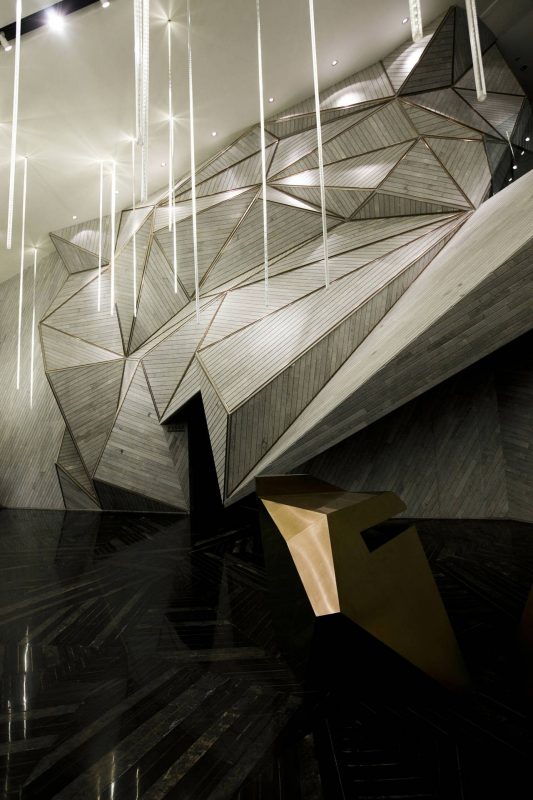This interior design by the Hong Kong based practice of One Plus Partnership, of the ‘Chongqing Mountain + City Sales Office’ is quite a sight- although I might wonder what sort potentially, albeit classy, underworld establishment I was entering when I walked in. I think not much explanation is really due here, just observation. I will say that it is a wonderful ‘complete’ work with thoughtful visual integration between floor, walls, elements and even the hanging LED lights. The only thing that’s off are those DAMN COLUMNS! What are they doing there? Try to convince me how they belong.
Project Description from the Architect:
‘The ‘Mountain’ concept is being selected as the main theme of this clubhouse, the design inspired by the location of the project – Chongqing Nanshan District. The clubhouse is located in a valley surrounded by hills.
Inspired by the architecture of the clubhouse and the geographical background, the grand slanted feature wall and the marble floor pattern are in triangular form.
The LED lightings are hanged from the ceiling, similar to the rain in the natural environment and presenting the natural feeling.
The massive triangular features are directly visualizing the ‘mountain’ concept. The pattern of grey marbles on the floor is forming a triangular pattern. Together with the feature wall and the irregular shaped reception counters, the ‘mountain’ concept is being demonstrated. In addition, the stairs connecting the floors are designed as passing through the cave.
‘Grey’ being selected as the main theme colour, the receptions counters are in gold champagne colour and there are no additional decorations. Designers keep using minimum materials & colour to enhance the ‘natural’ feeling.’
