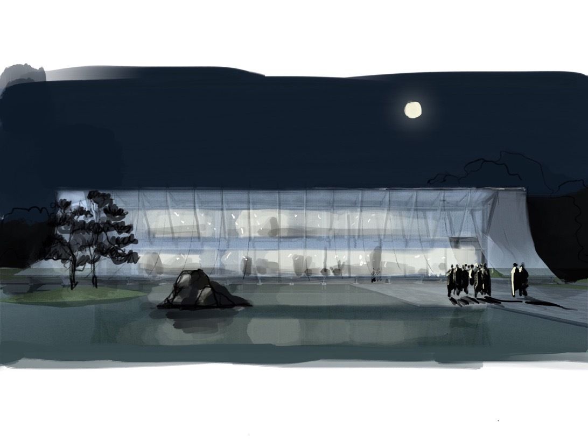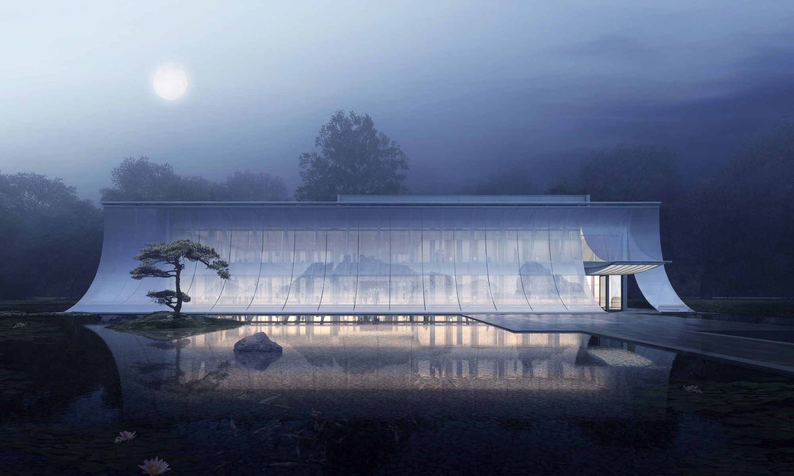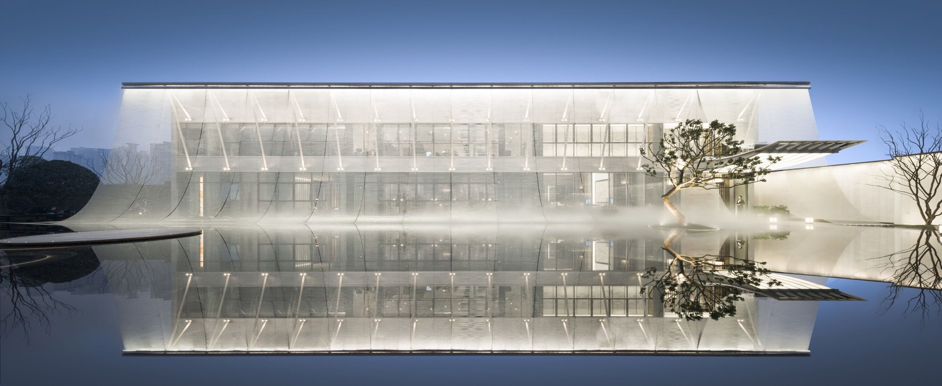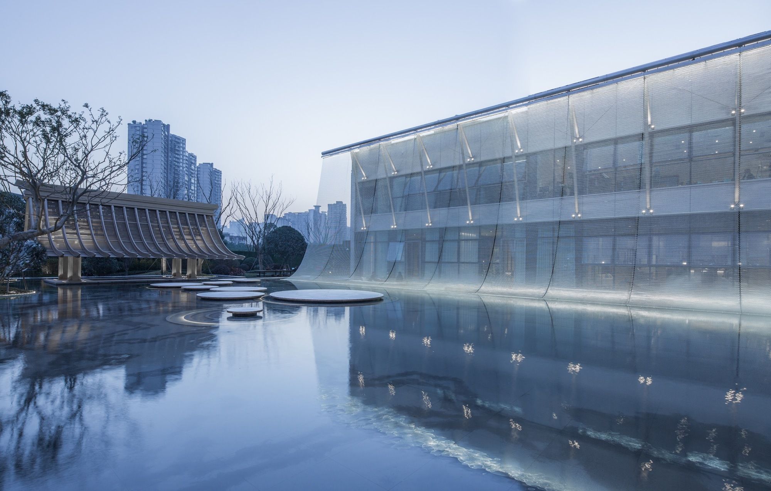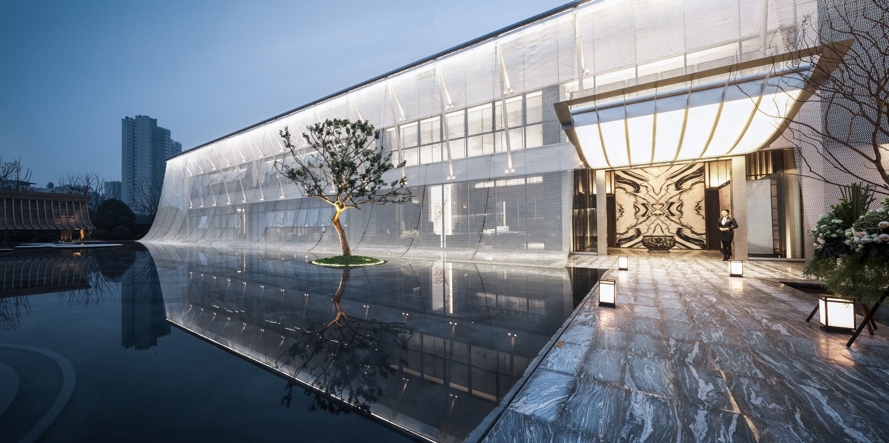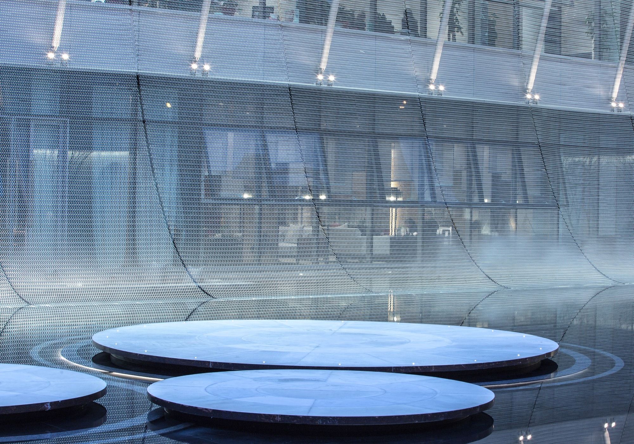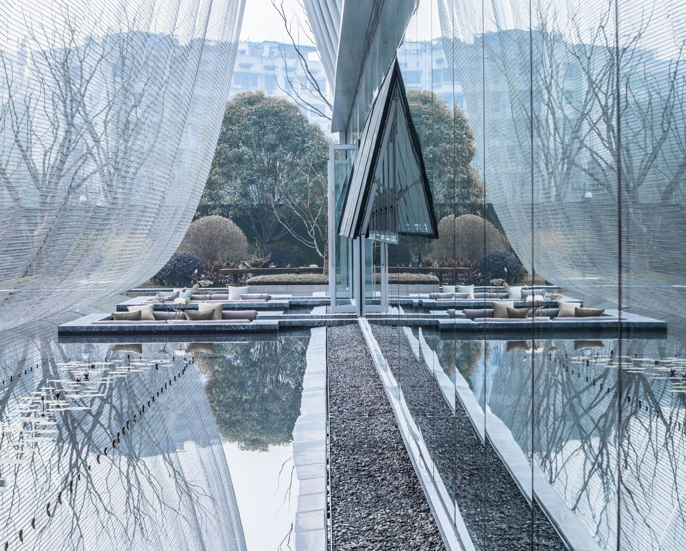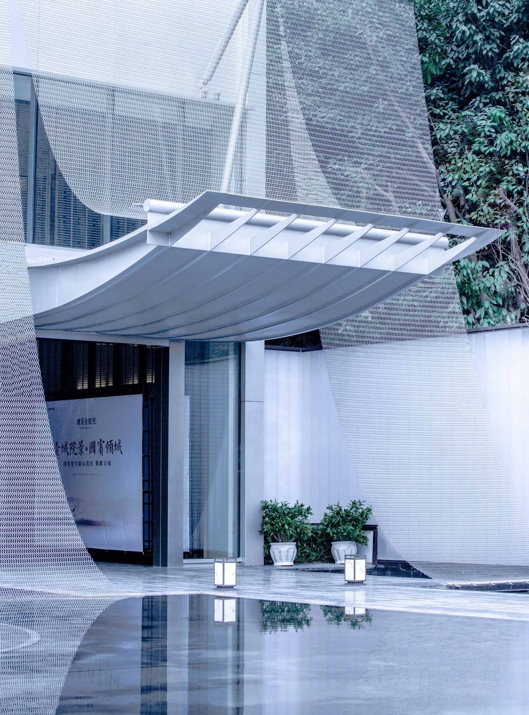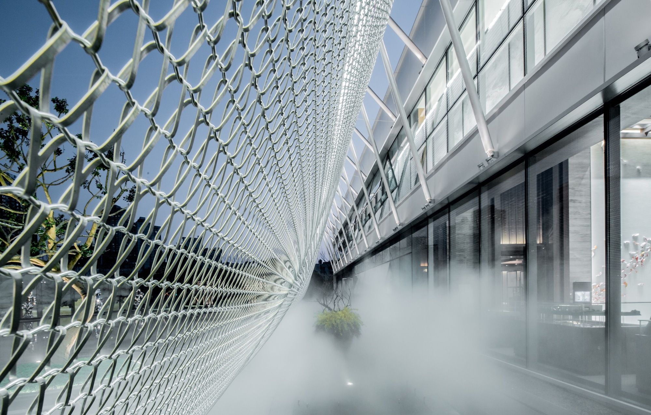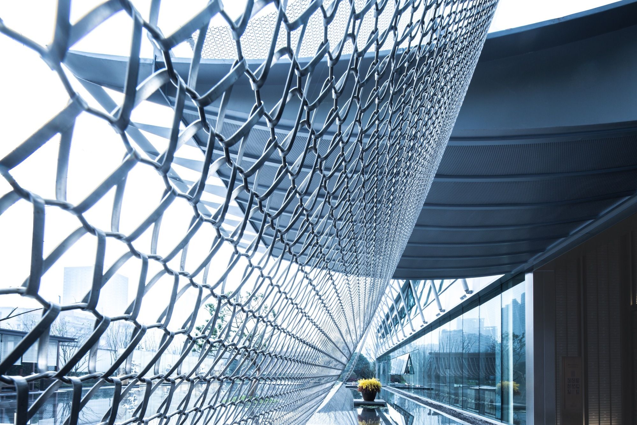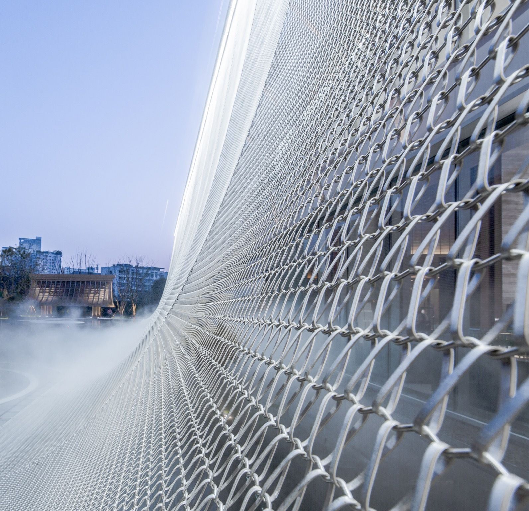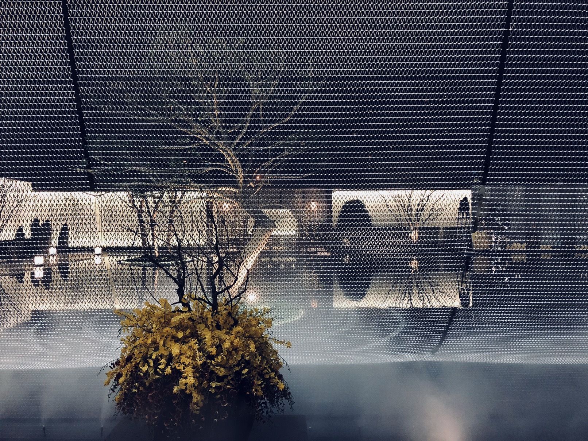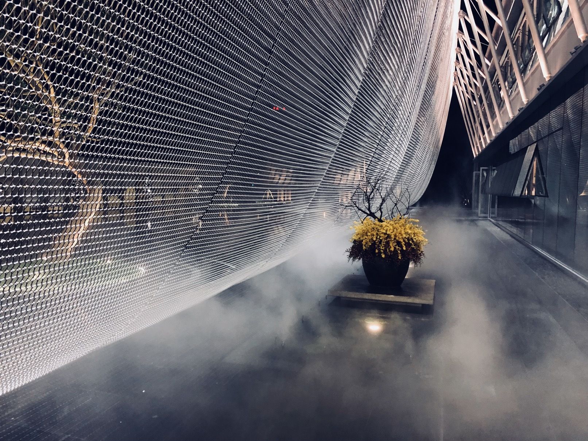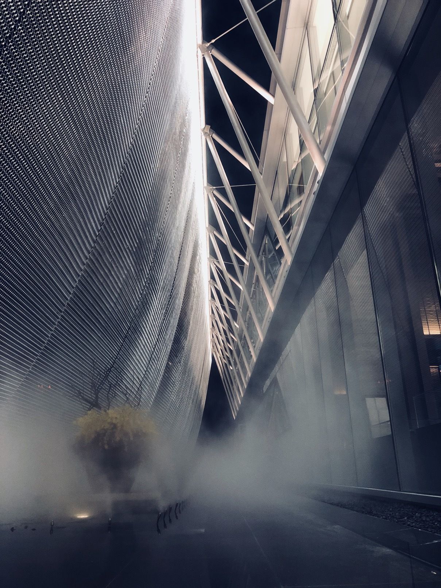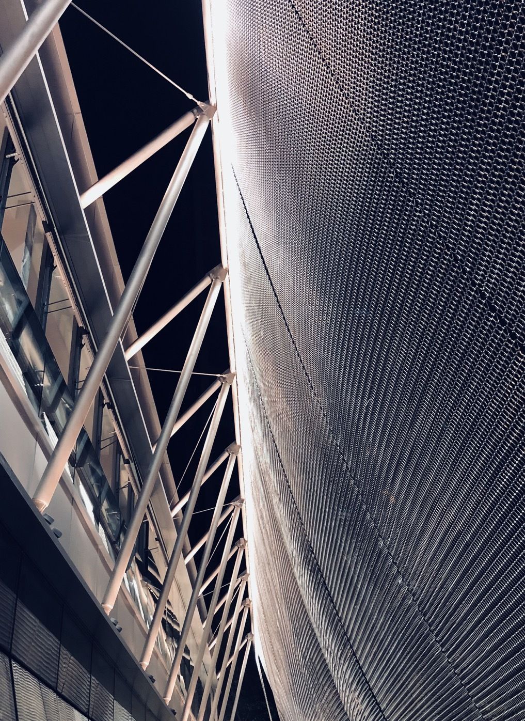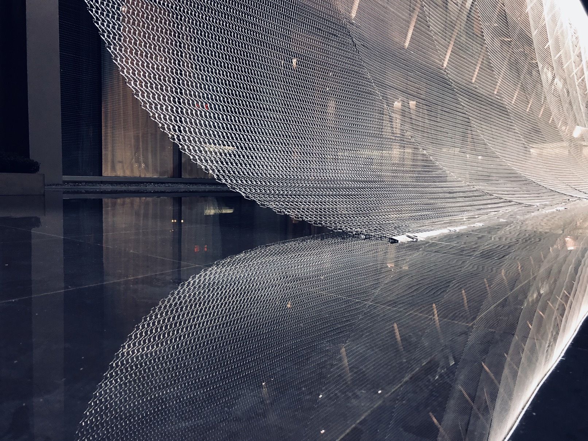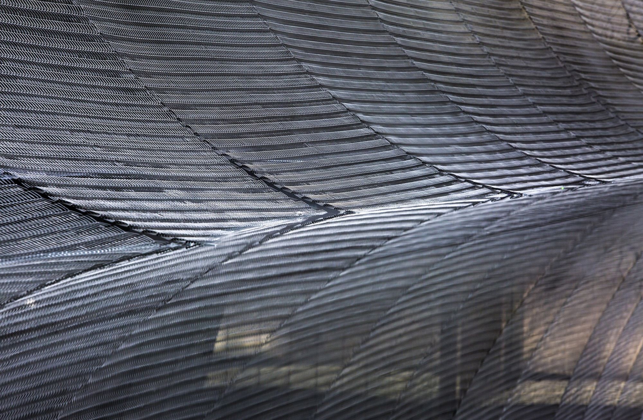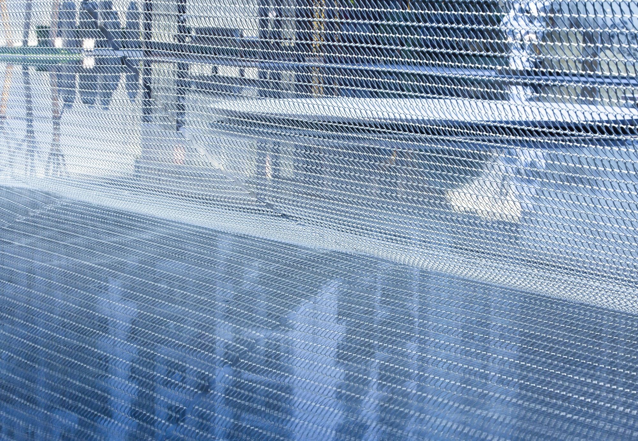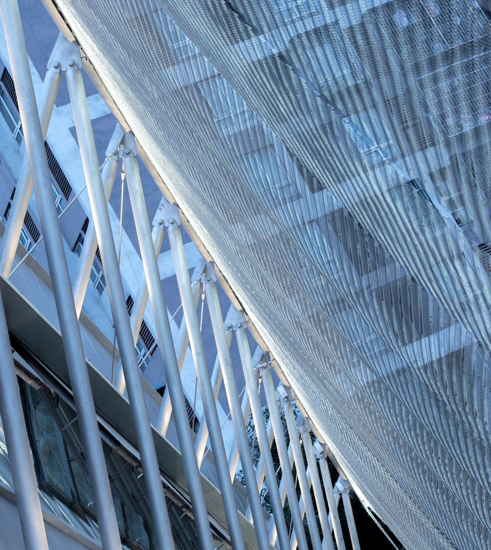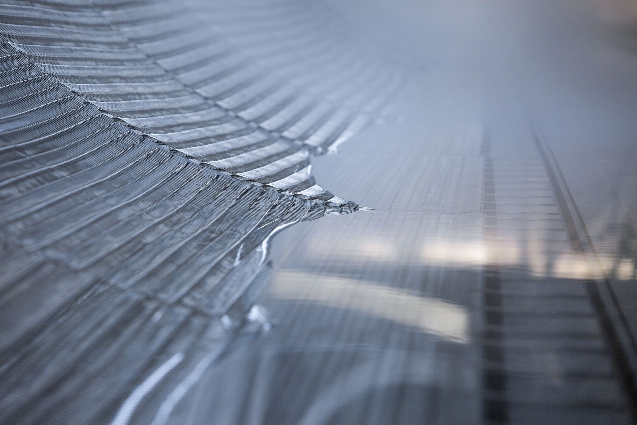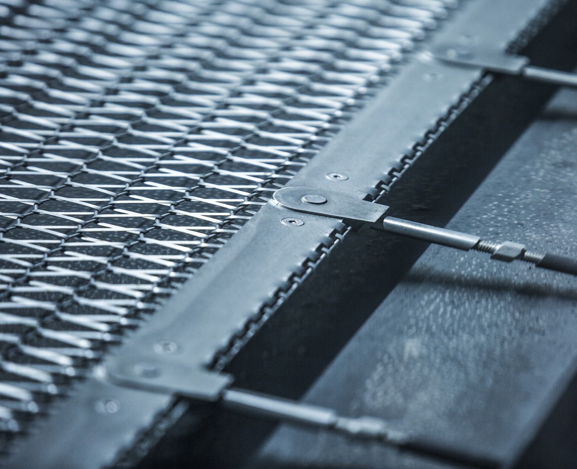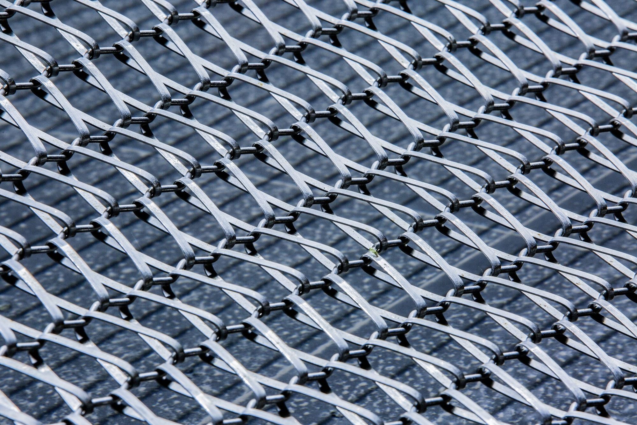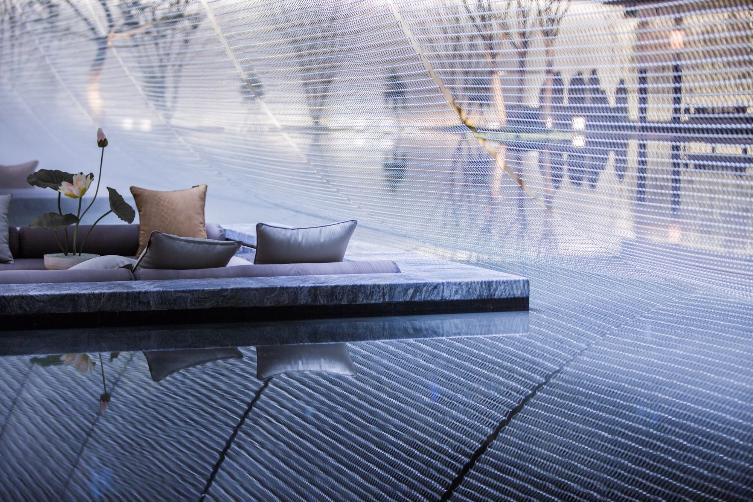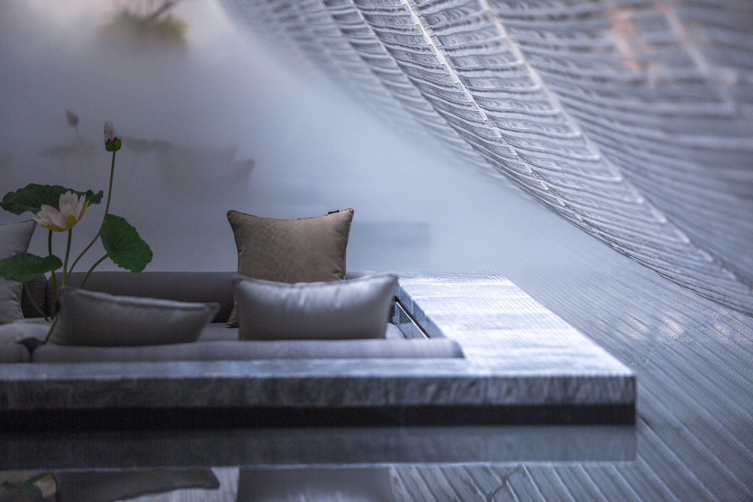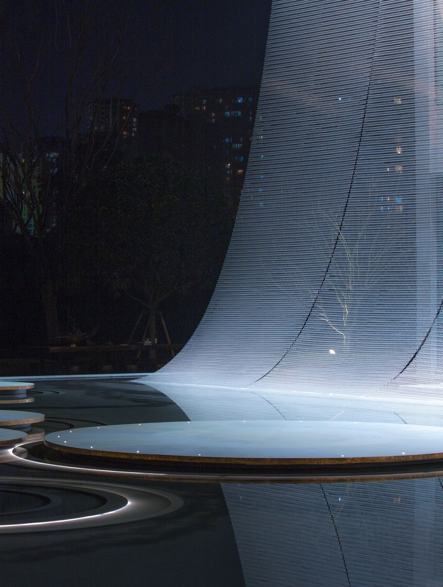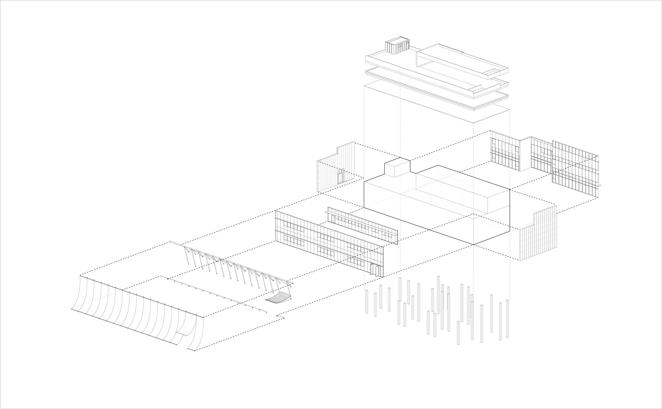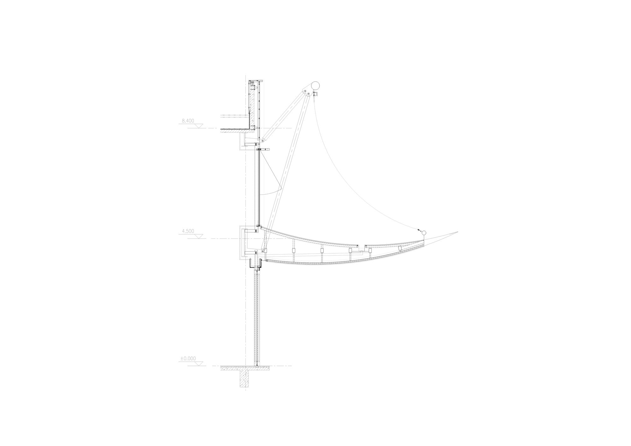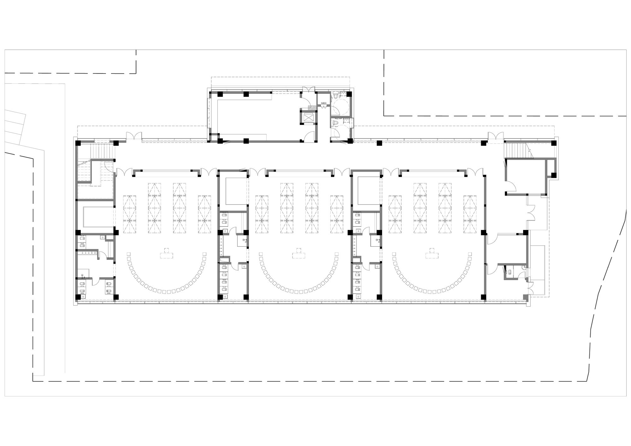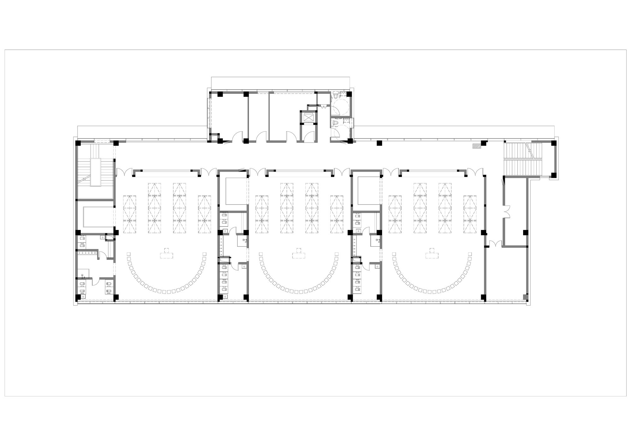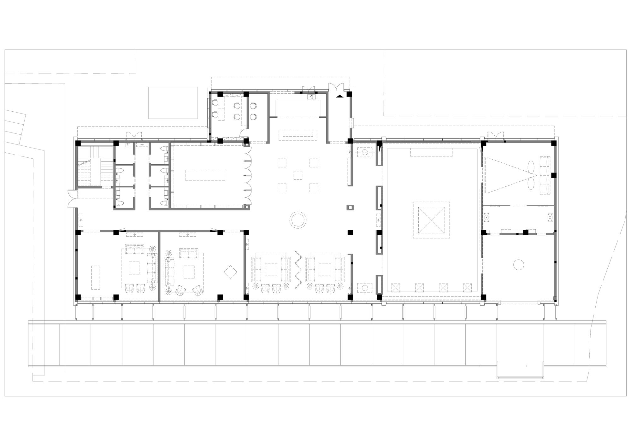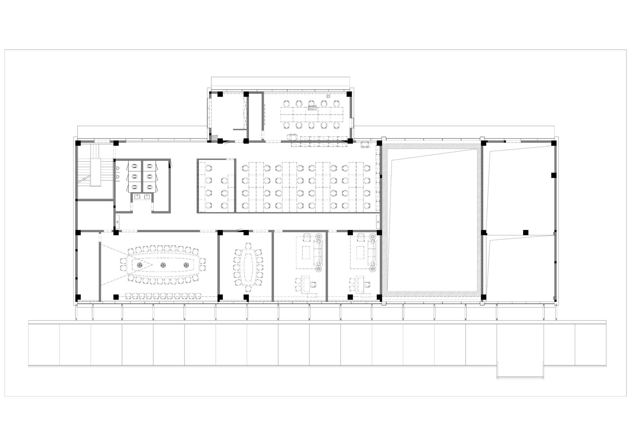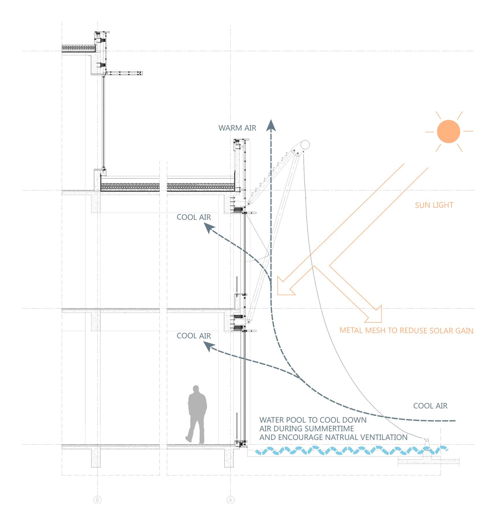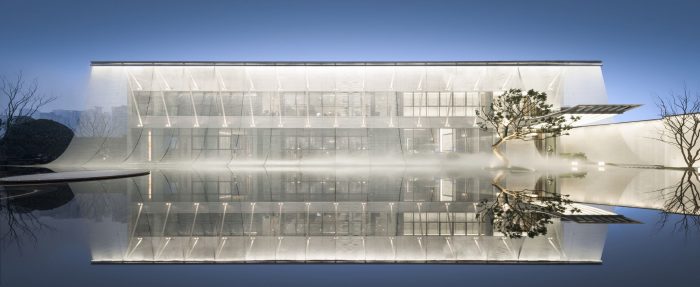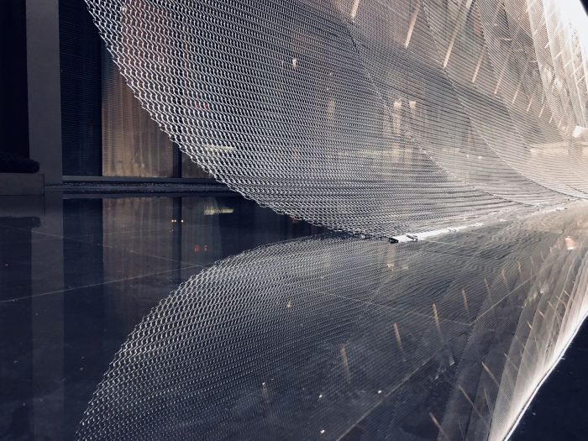We are trying to find a way to engage new technology, materials, ideas to excavate the essence of Chinese architectural culture, to create a new form of Chinese architecture adapting to the development of modern era, to return the value of Chinese culture. We hope to use design to regain the essence of Chinese culture and reshape our cultural self-confidence.
SUNAC as one of the largest developers in China will develop a luxury apartment project in Chongqing located on Huxie Road. We are committed to design their sales office’ Sunac One Central Mansion Sales Pavillion’. Based on the regulation, the sales office will be converted into a kindergarten after the use as a sales office.The difficulty of the project is that two different functions have completely different requirements for space,
The difficulty of the project is that two different functions have completely different requirements for space, form and appearance. The strategy we adopted is to add another layer of removable green skin, the metal mesh, outside the building for sustainable purpose.
This layer of skin creates an unique facade of the sales office which is conveyed by the core concept of Chinese architecture from the artistic conception of the expression. Different from the western architecture which are based on stone masonry construction system, ancient Chinese architecture does not use geometric form as the basis of architectural performance, in contrary, the Chinese-style wood structure emphasis more on the expression of architectural logic following the natural law.
Structural components such as pillars, beams, brackets, rafters, Purlin and so on are all exposed, all comply with the natural mechanics of the law, so it will appear without affectation, especially the roof of the arc. The overhangs of the eaves forms the gray space and it creates a vague zone merging the nature and building into one to achieve the symbiotic state of man and nature. The concept of the sales office is in the inheritance of such a concept.
The use of metal fabric as the secondary skin forms a sustainable curtain to protect the building from direct sunlight for energy saving. Also the internal and external space are linked visually and spatially in an elegant transition. Translucent materials presented by the looming visual blur convey a rich level of the depth in space.
At the same time, the graceful arc of metal fabric formed by natural mechanical logic salutes the Chinese architecture which conforms to the logic of natural structure. The elegant modern steel structure are exposed. The translucency together with elegant landscape creates a poetic zen space. Although the architectural form and the material are modern, but the core idea is the same as Chinese architecture philosophy. The Tao Nature, formless is the ultimate sophistication.
Project Info :
Architects : AOE
LDI : CMCU
Clients : SUNAC
Project Year : 2017
Collaborators : EMO
Project Area : 2000.0 m2
Photographs : Ligang Huang
Architect in Charge : Larry Wen
Design Team : Yibo Wang, Chao Xie, Yusong Zhang
Curtain Wall Consultant : SIPPR Engineering Group Co., Ltd
Project Location : Huxie Road,Yuzhong District, Chongqing, China
