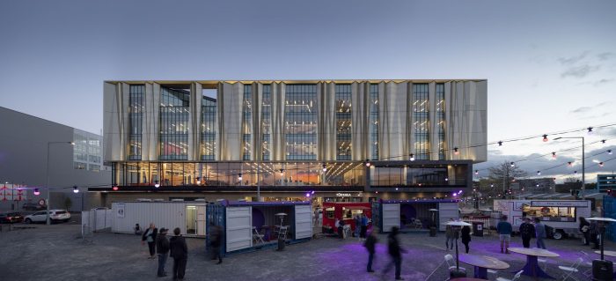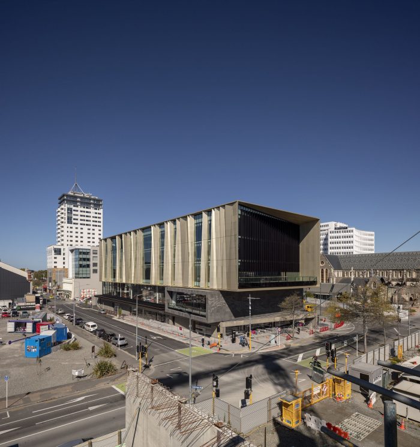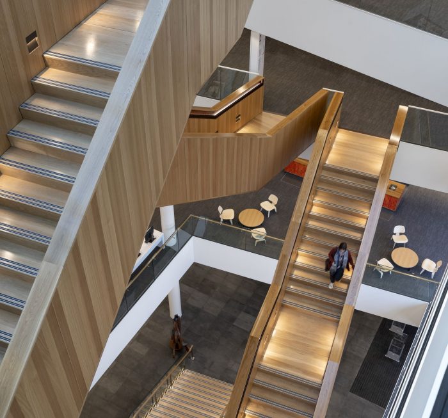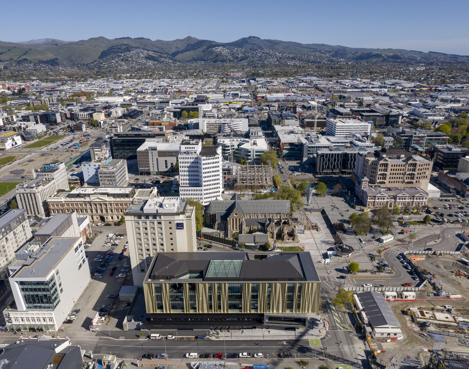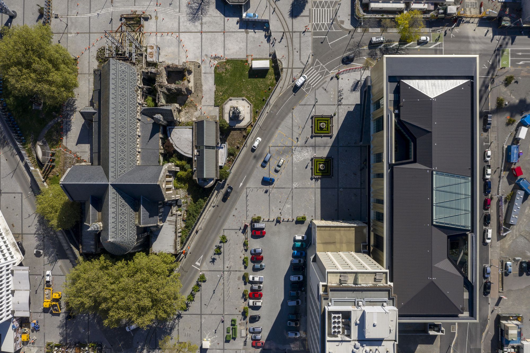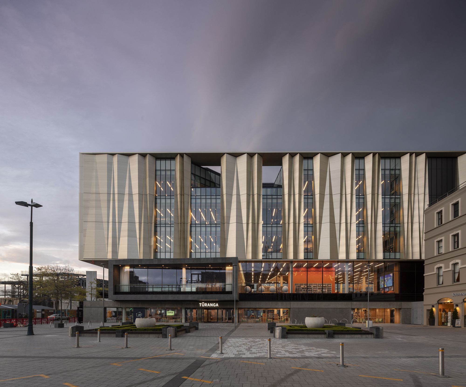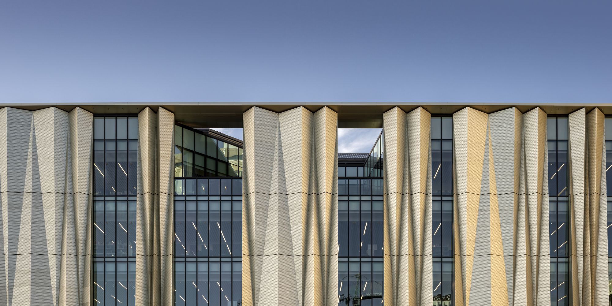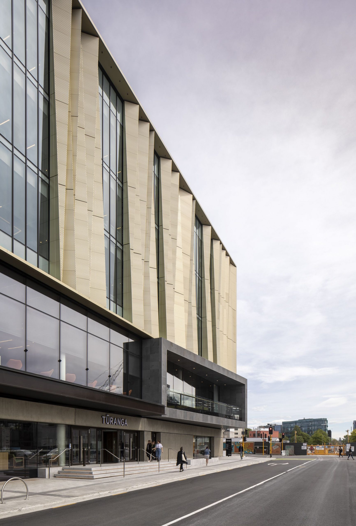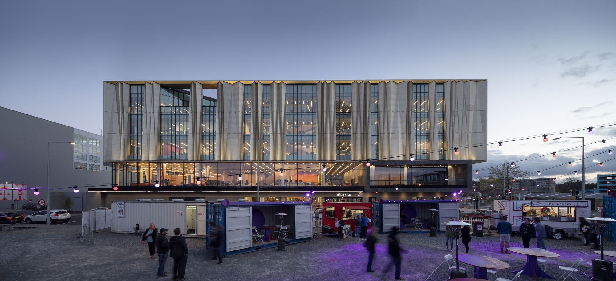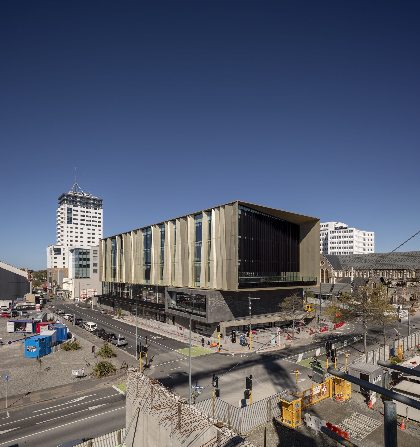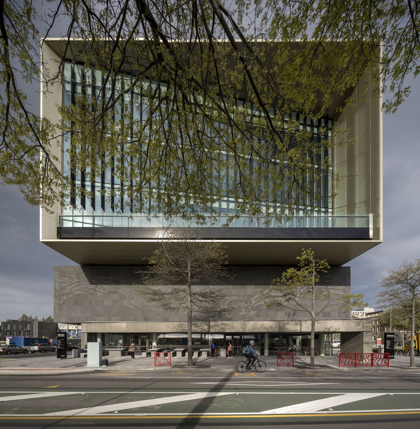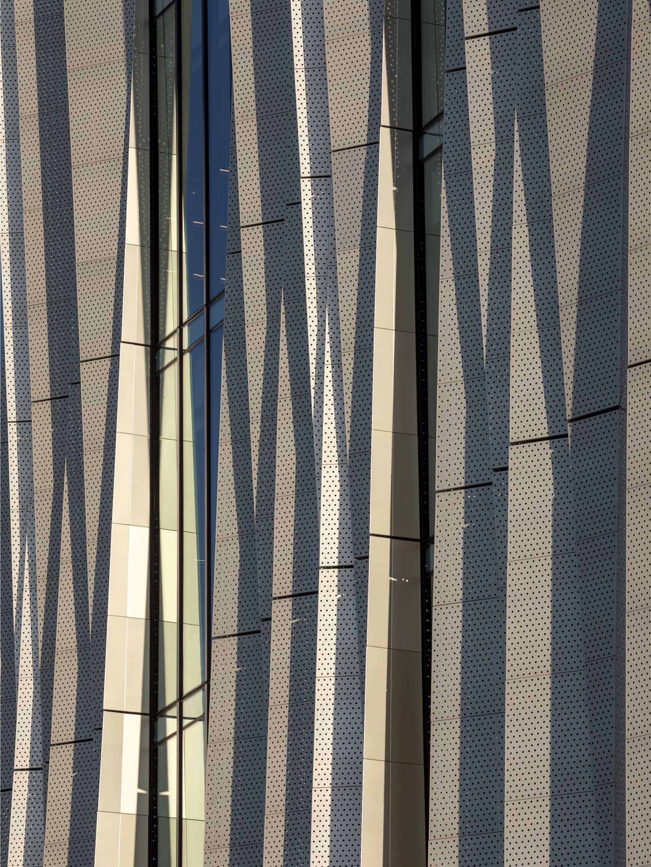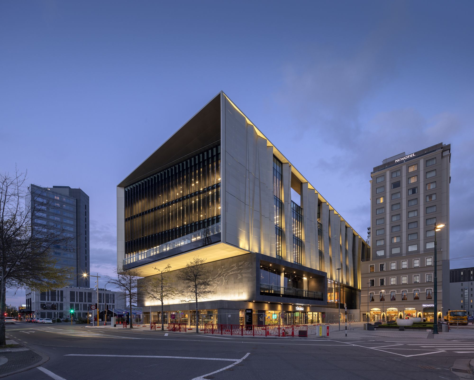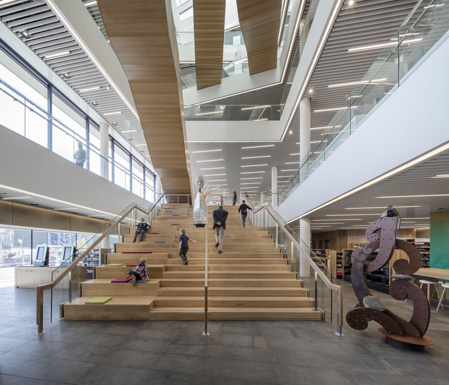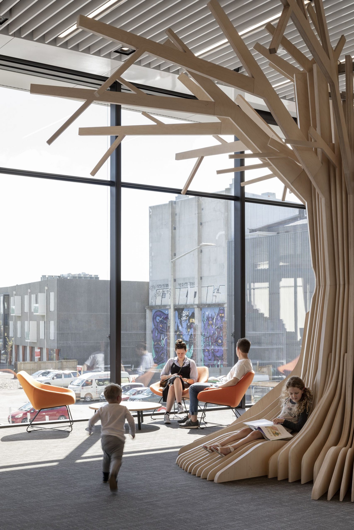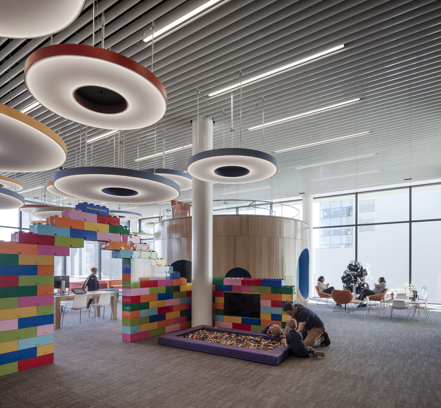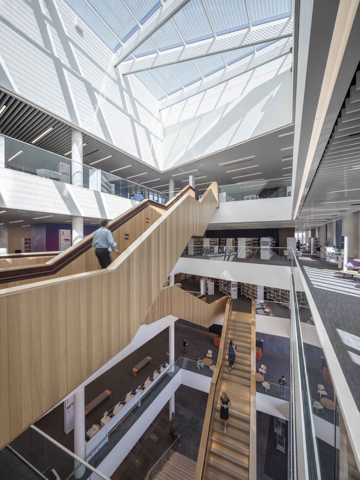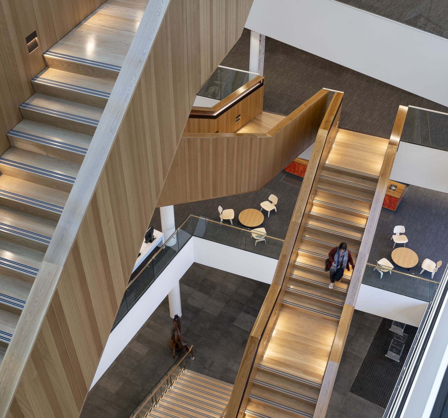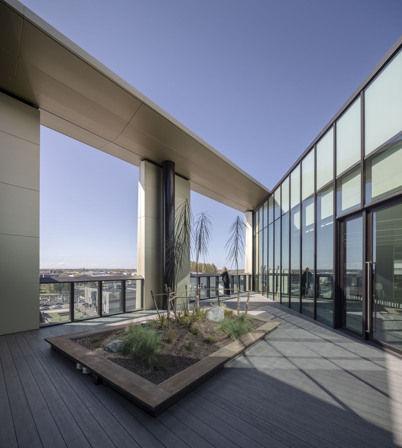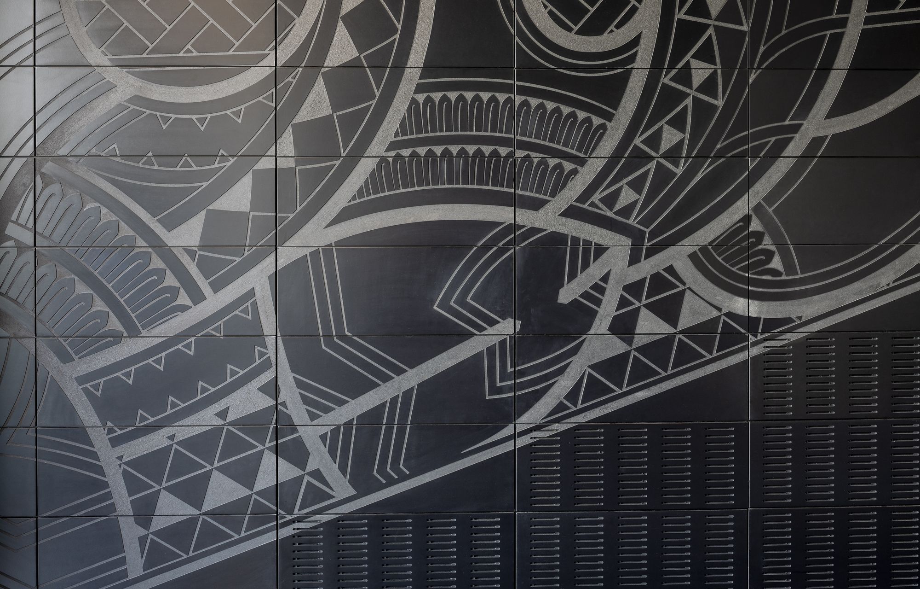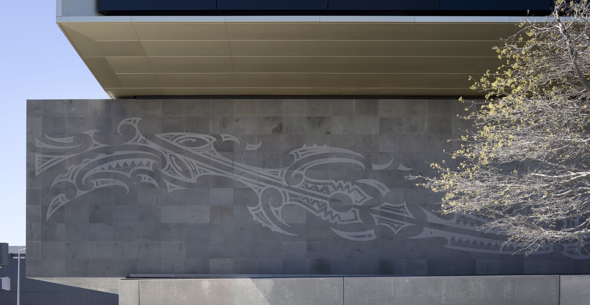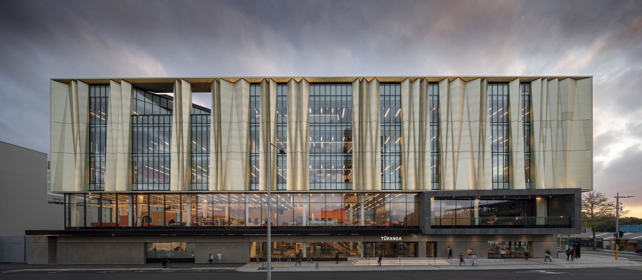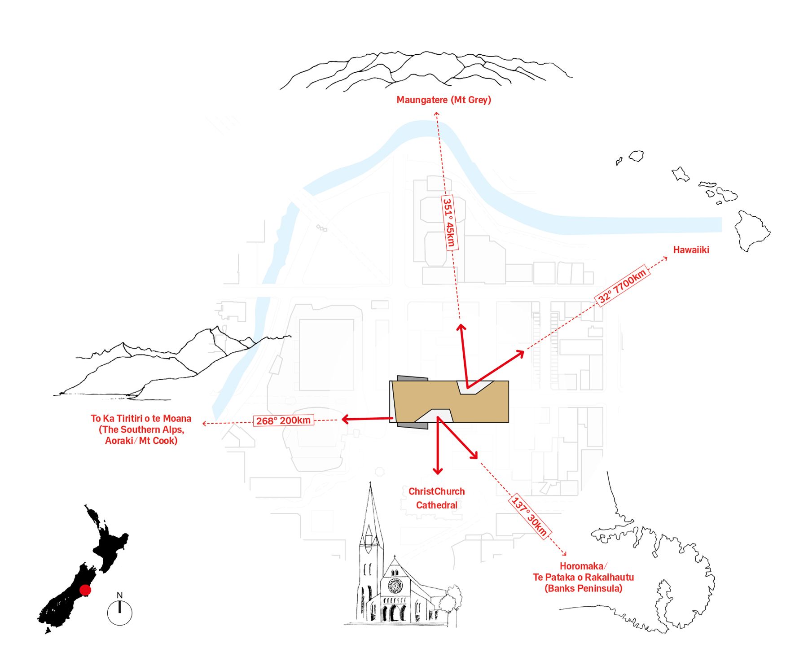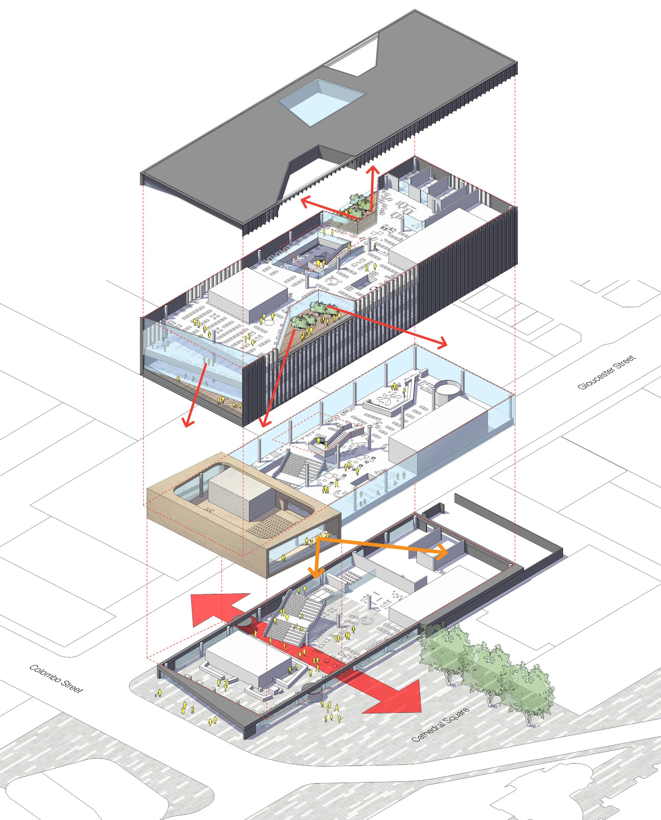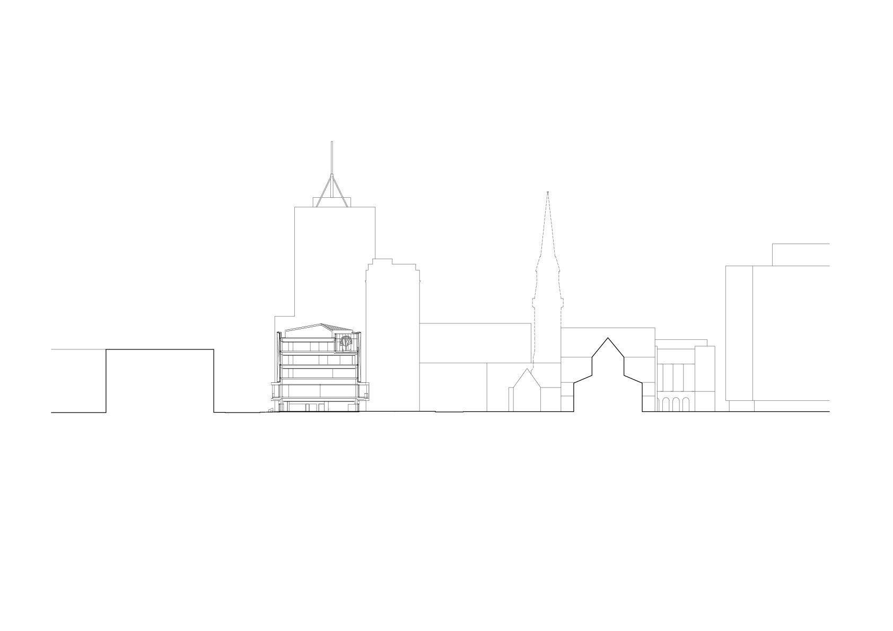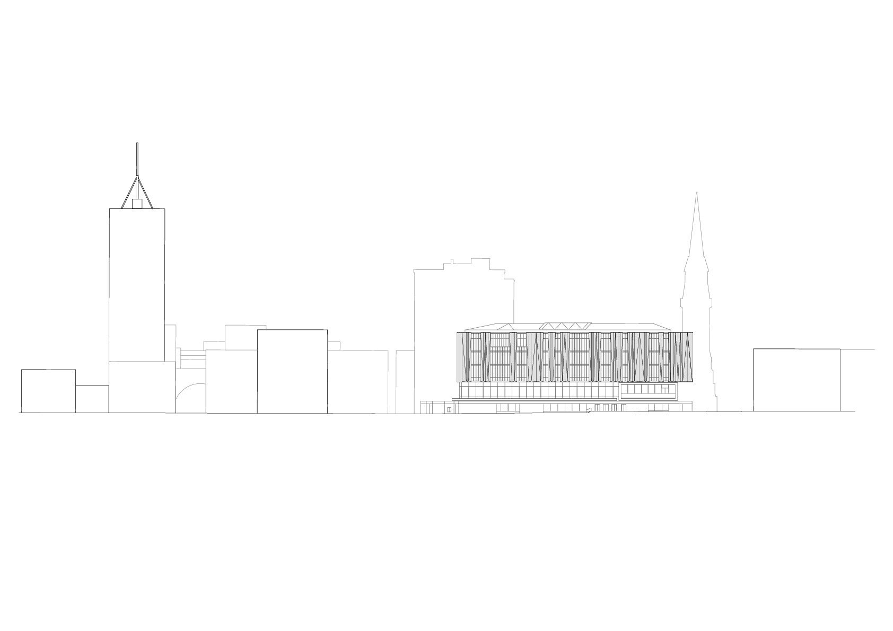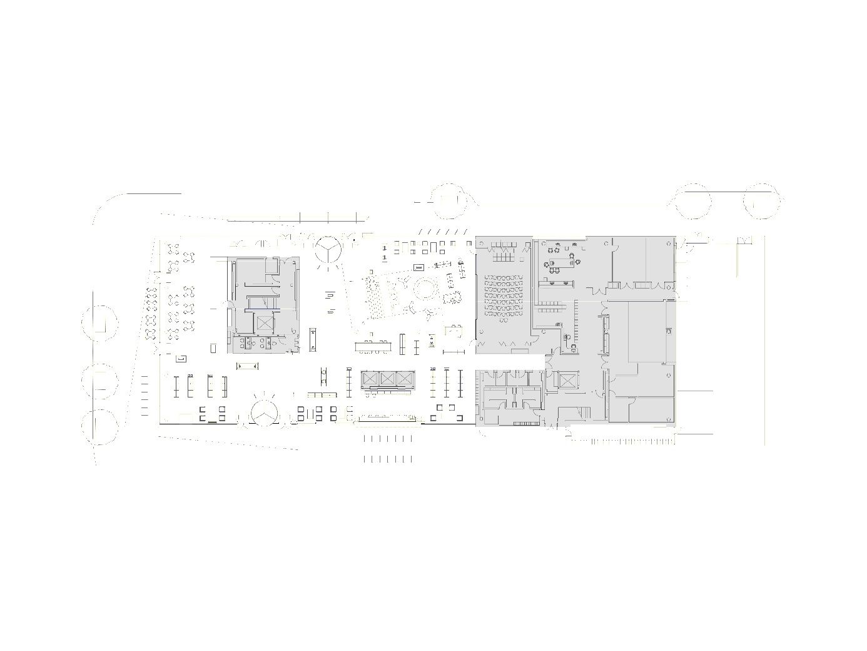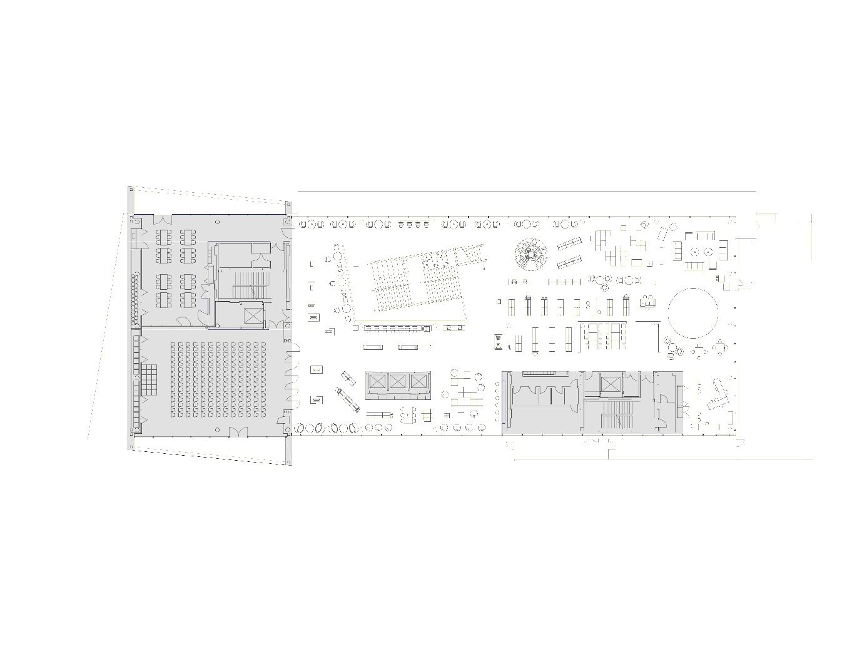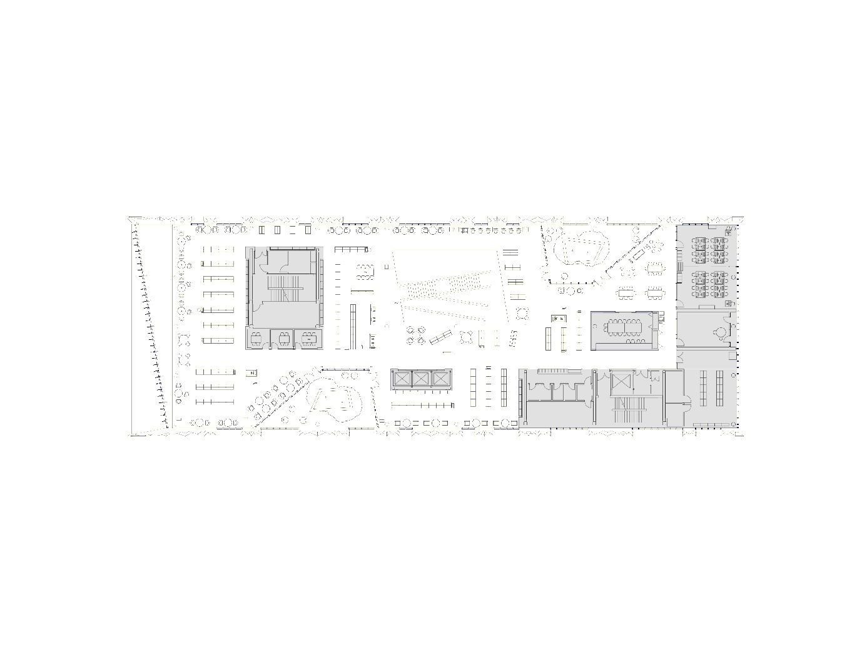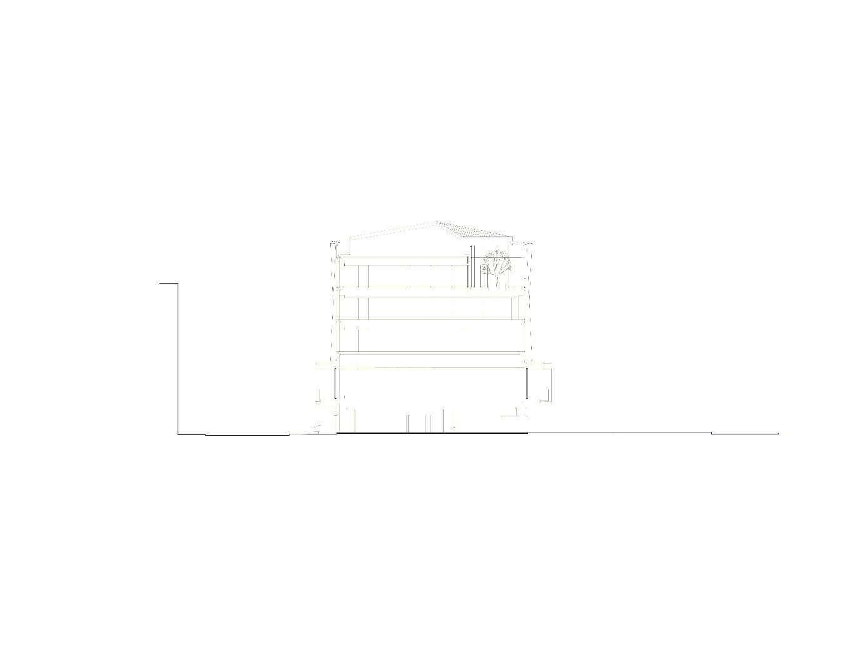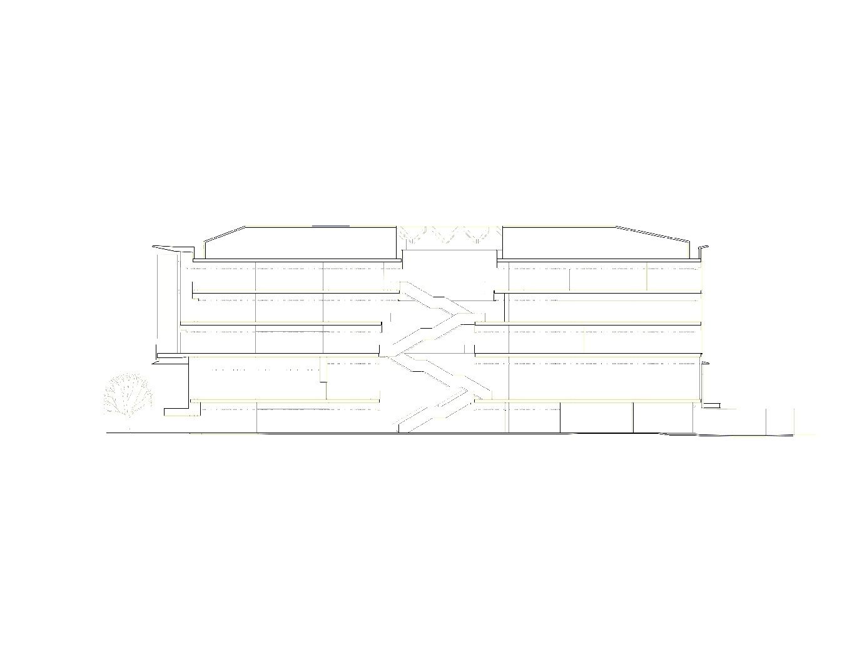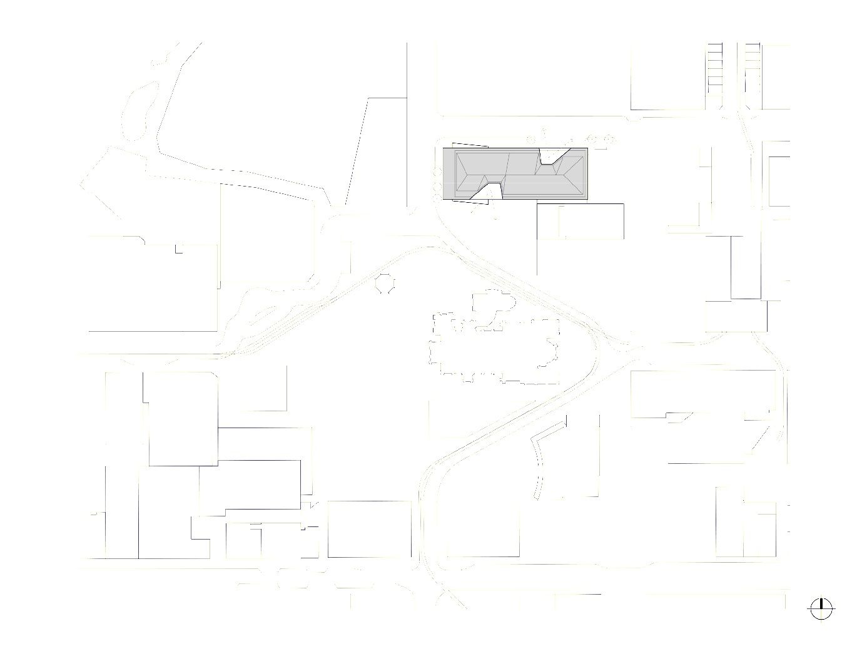Christchurch Central Library
Forming part of the urban strategy to recover Christchurch after the New Zealand earthquake in 2011, this project was meant to be the principle agent in revitalising the city centre. This library, a place that is “directly connected for discovery and learning, a fusion of spaces for evry function, equipped for every purpose, as well as a welcoming place” more than slightly disappoints. This static, elevated structure looms over a public square, resembling a lamp. A beacon of hope for future regeneration maybe?
I was unable to obtain a site map to fully understand its position within the new urban framework, so its position in the landscape won’t be critiqued. The building houses a library along with exhibition spaces, performance spaces and an education centre, aiming to serve as a hub for the citizens of Christchurch.
The ground floor seems to remain accessible, given back to the public domain. An atrium and openings in the roof provide ample natural light to the floors above ground, making the interior spaces warm and visually welcoming. The space is clad in timber, emphasising the “warmness” of the space.
The facade isa screen that is peeled marginally from its frame, affording views into and out of the building. The structure resembles a shipping containter, sitting on a clear plinth to elevate its importance. As a public building, it has all the stops; accessible ground floor, community activity programmes, meeting places and well-lit circulation, but the “warmness” that the architects try so hard to convey is only found within the lighting and use of timber panneling. The atmosphere seems like one of any public space where the user is spectacle – isolating.
As the primary programme, the library is a place of conemplation and solitude in order to respect the other users sharing the same space. This sense of solitude could permeate through the entire building, rendering the gathering spaces useless, or secondary contemplative spaces.
Architects: schmidt hammer lassen architects, Architectus
Location: Christchurch, New Zealand
Client: Christchurch City Council
Consultants: Arup, Mott MacDonald, Marshall Day, Planz Consulting, Opus/SGH, Beca, Aurecon, DLNZ/Aecom
Area: 12000.0 sqm
Year: 2018
Photographs: schmidt hammer lassen architects
photography by © Adam Mørk
photography by © Adam Mørk
photography by © Adam Mørk
photography by © Adam Mørk
photography by © Adam Mørk
photography by © Adam Mørk
photography by © Adam Mørk
photography by © Adam Mørk
photography by © Adam Mørk
photography by © Adam Mørk
photography by © Adam Mørk
photography by © Adam Mørk
photography by © Adam Mørk
photography by © Adam Mørk
photography by © Adam Mørk
photography by © Adam Mørk
photography by © Adam Mørk
photography by © Adam Mørk
photography by © Adam Mørk
Points of Reference
Diagram
Elevation 01
Elevation 02
Ground floor
Level 01
Level 04
Section 01
Section 02
Site plan


