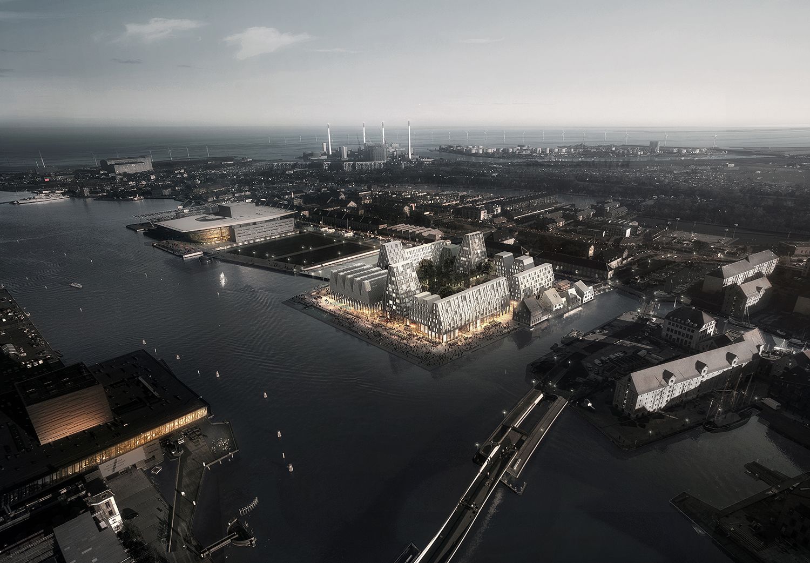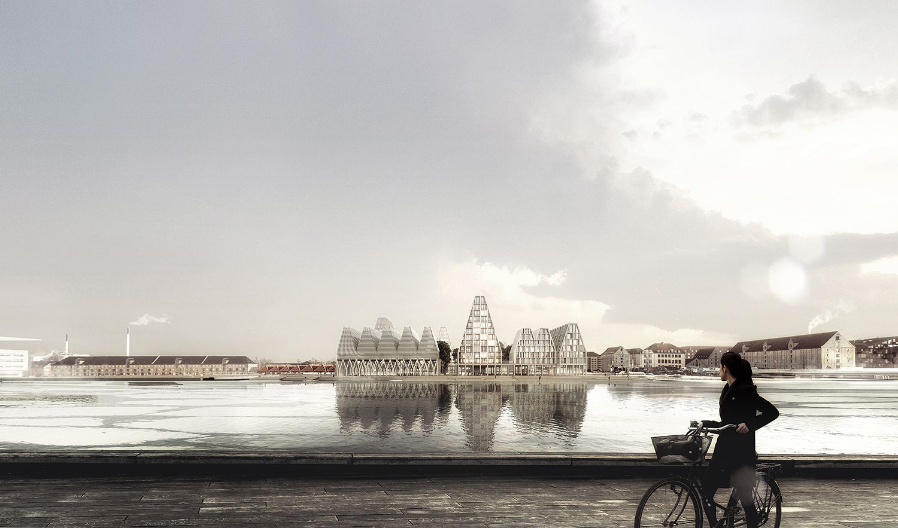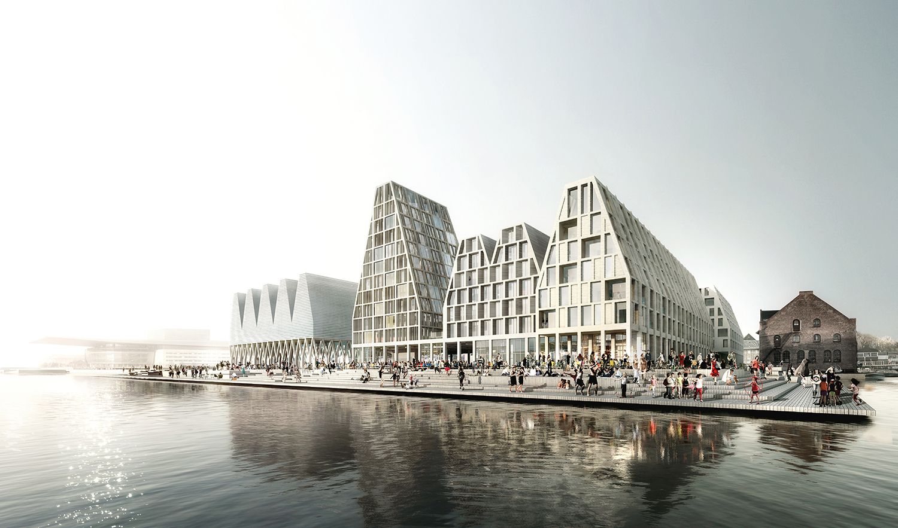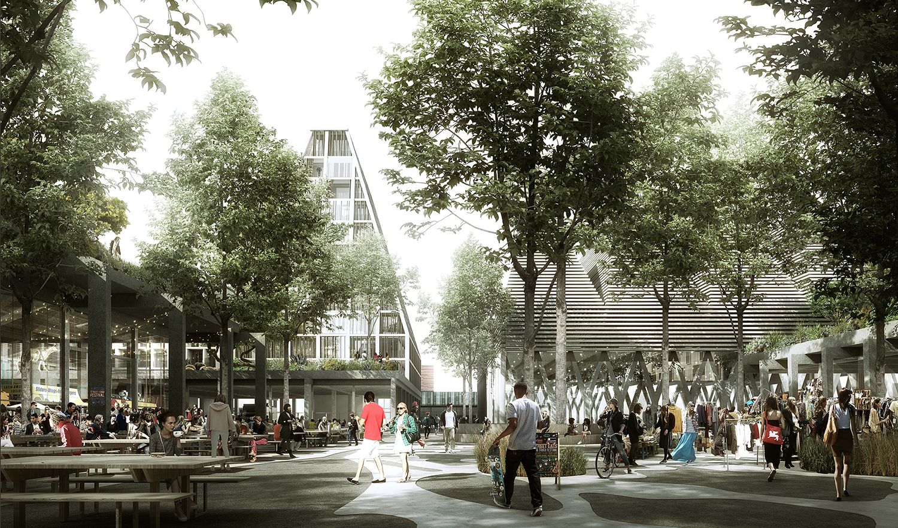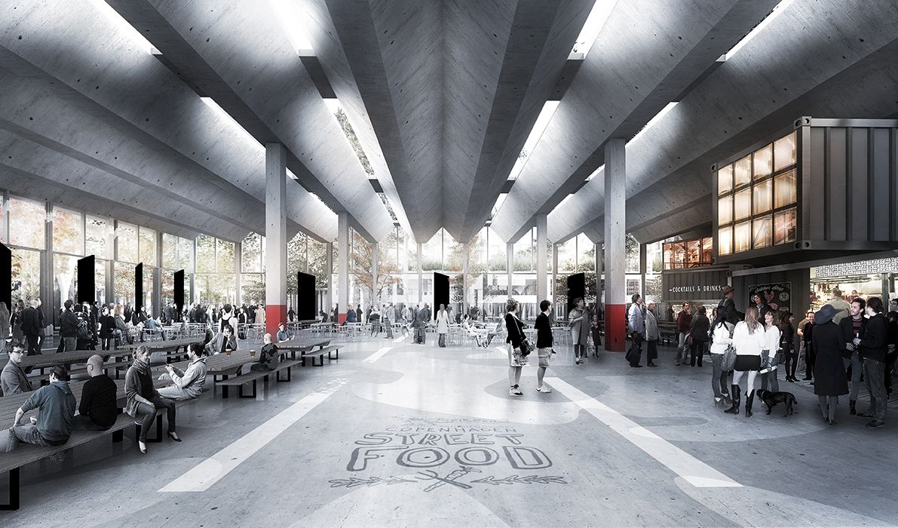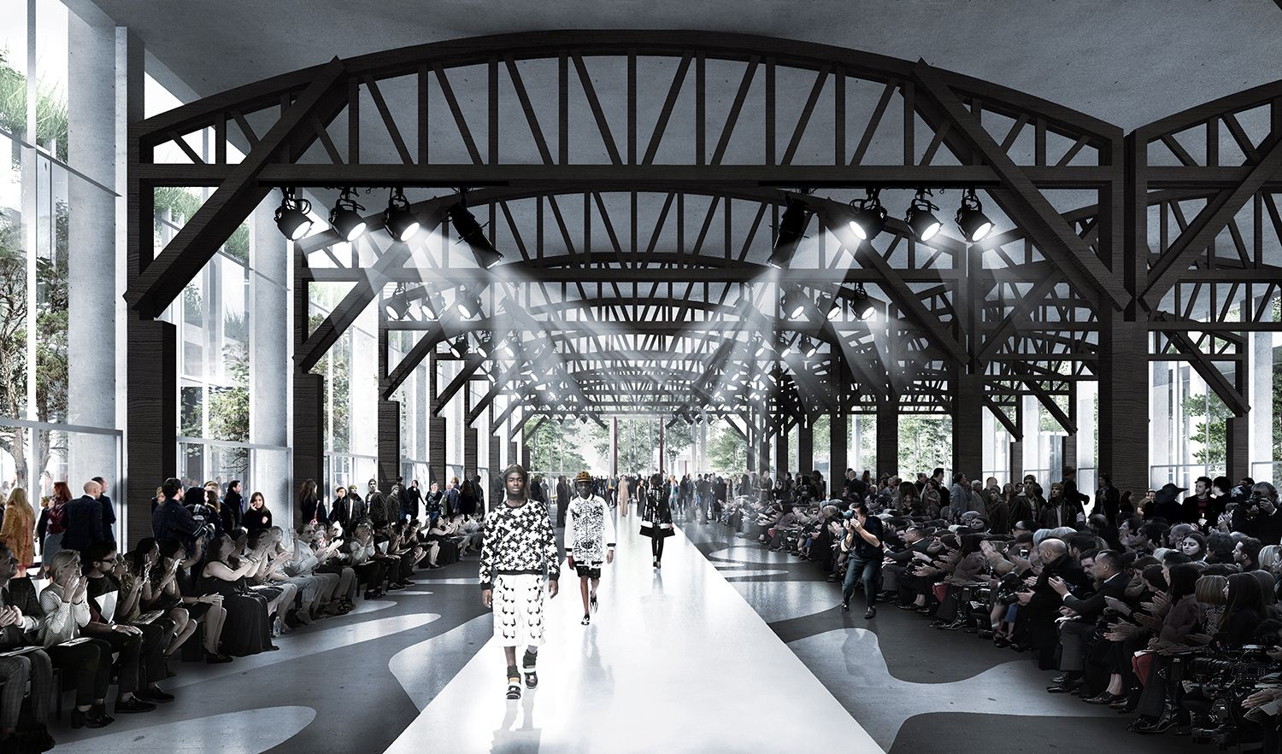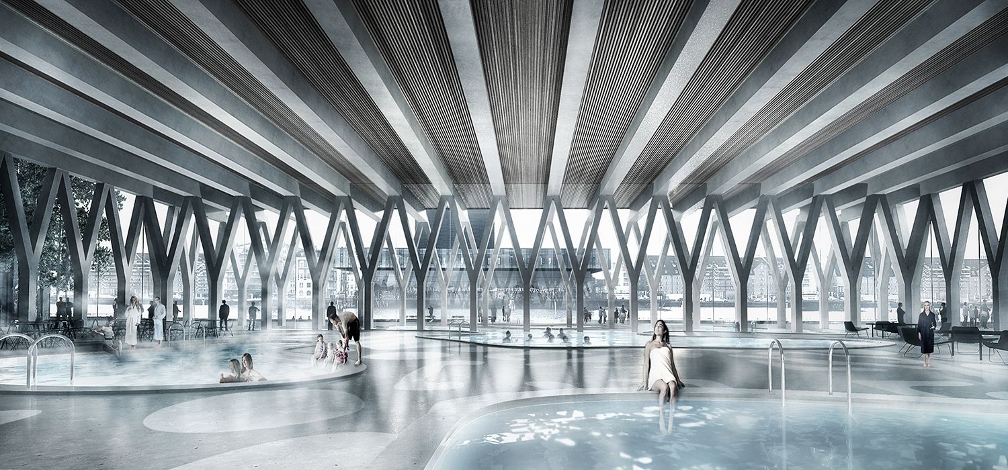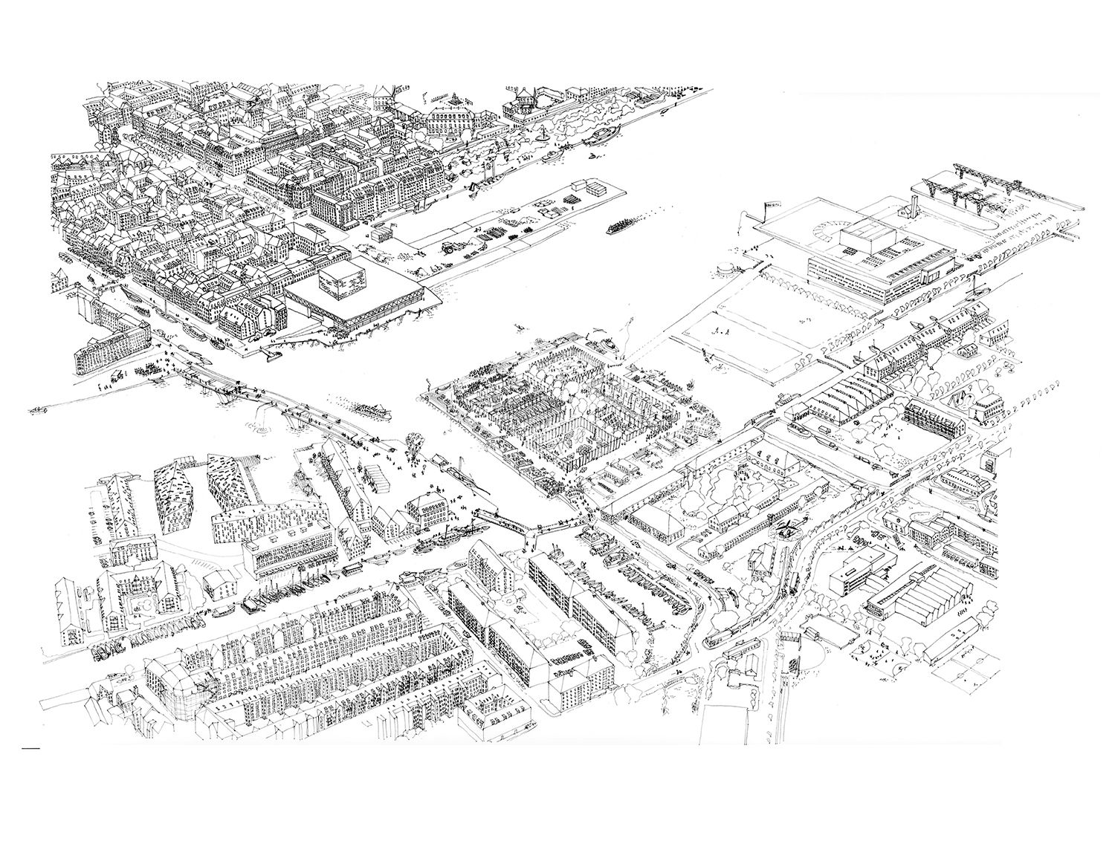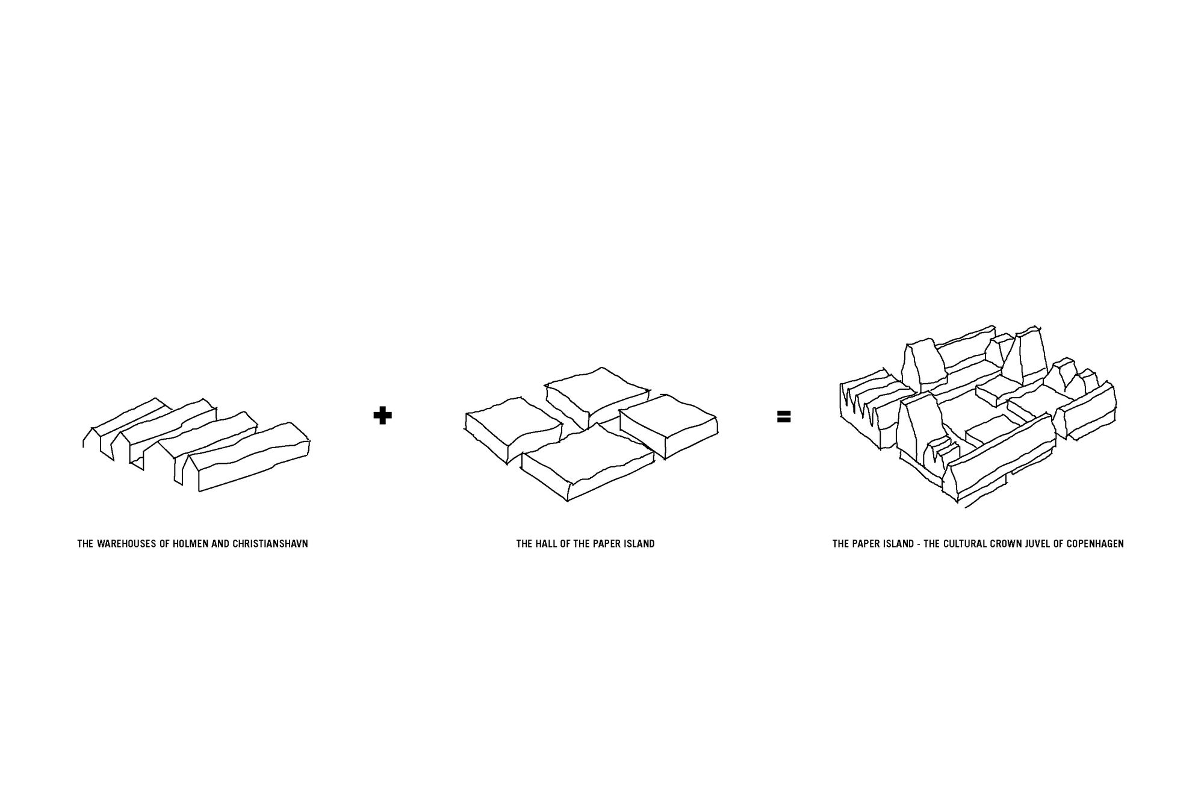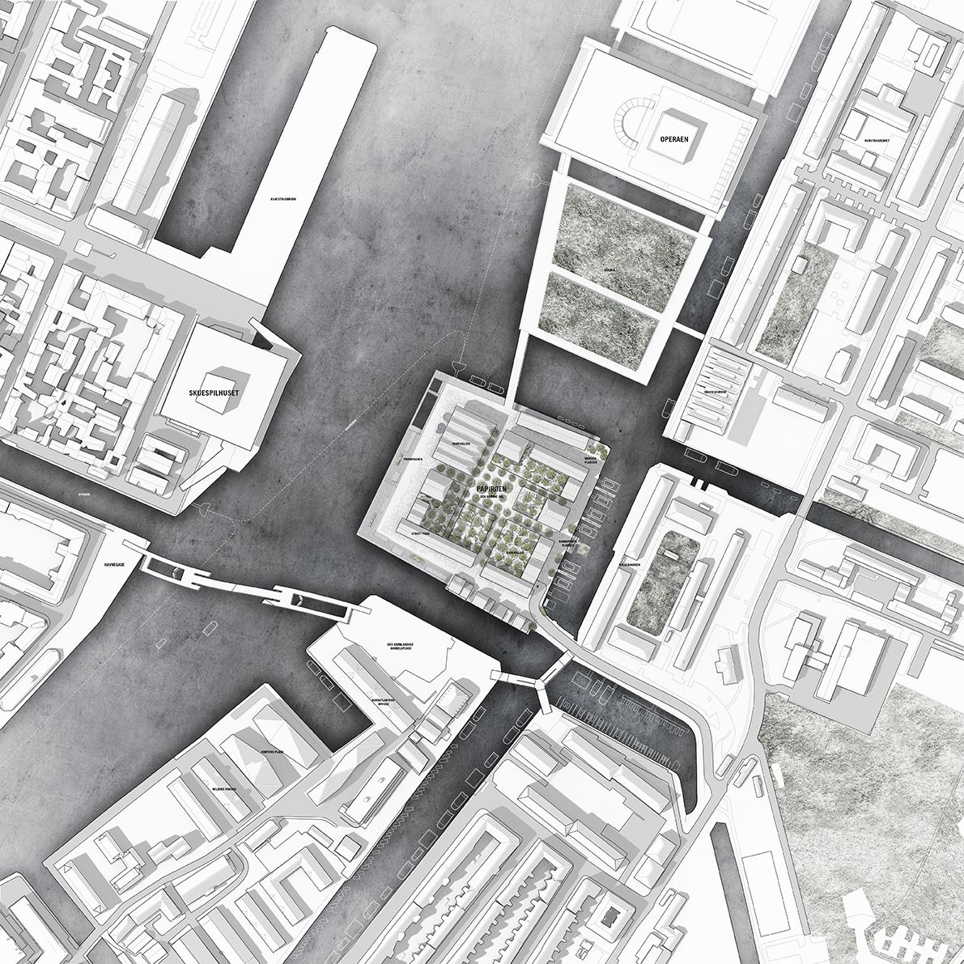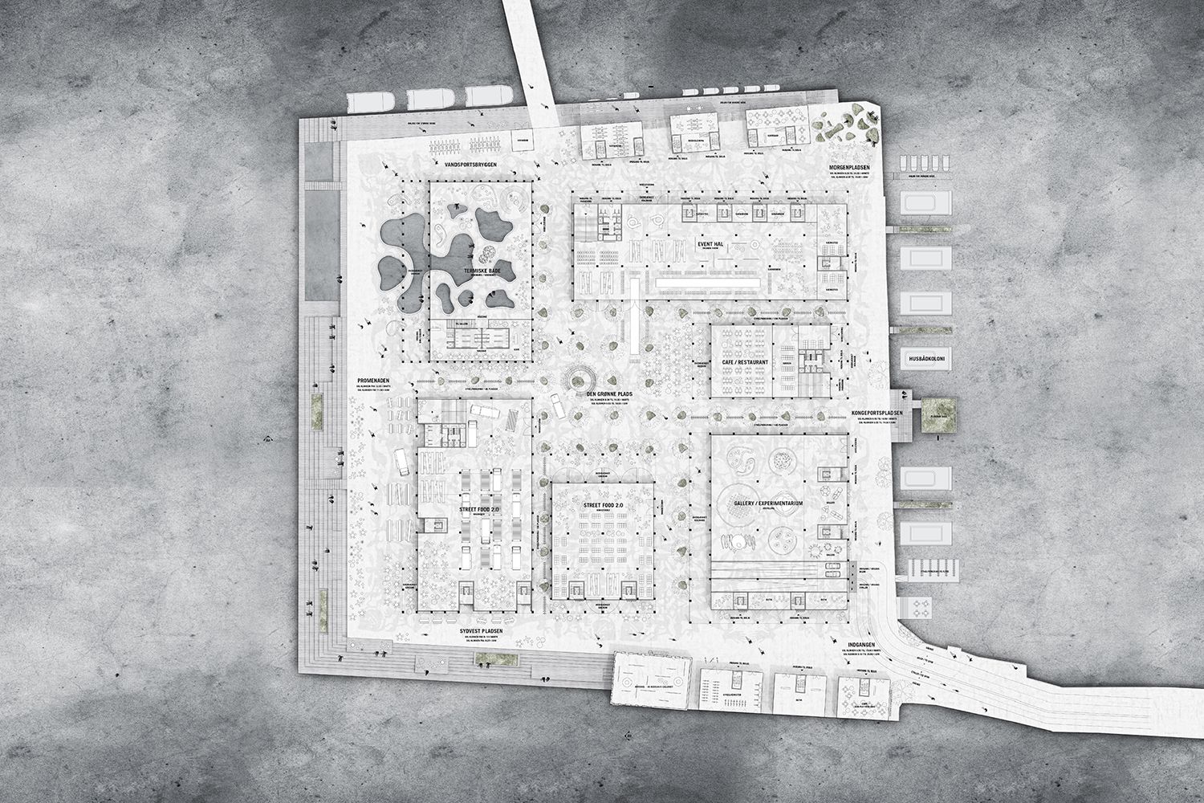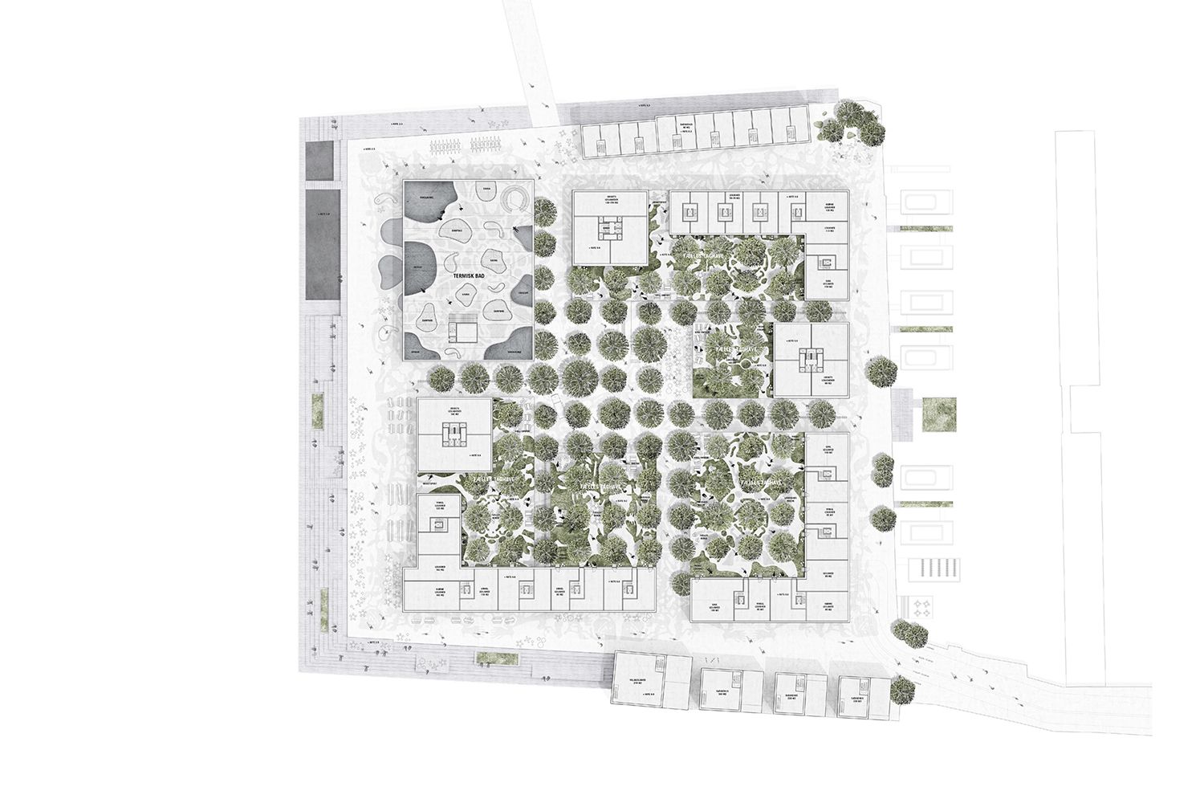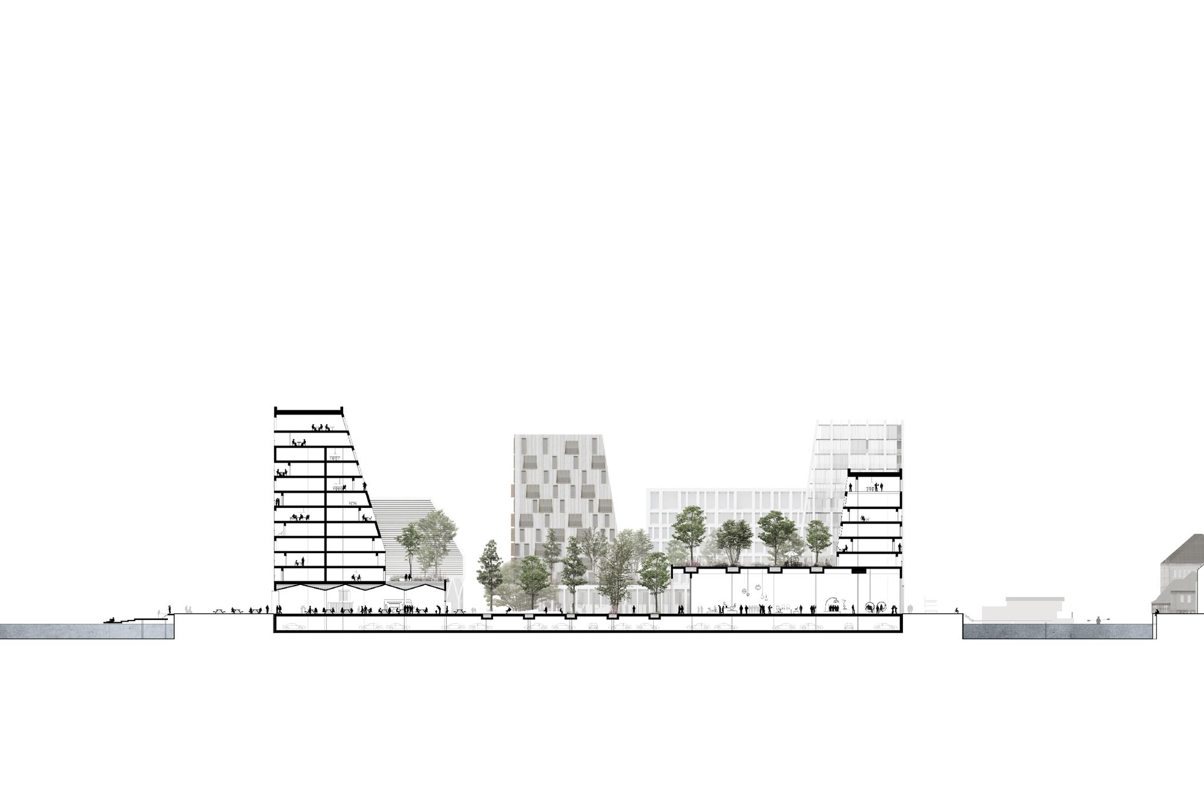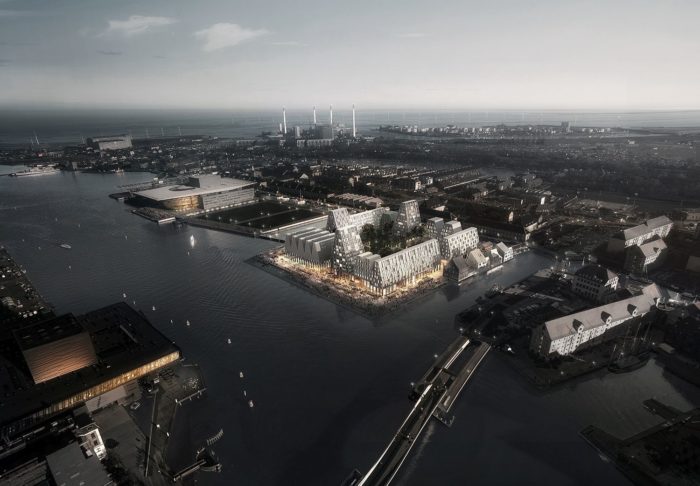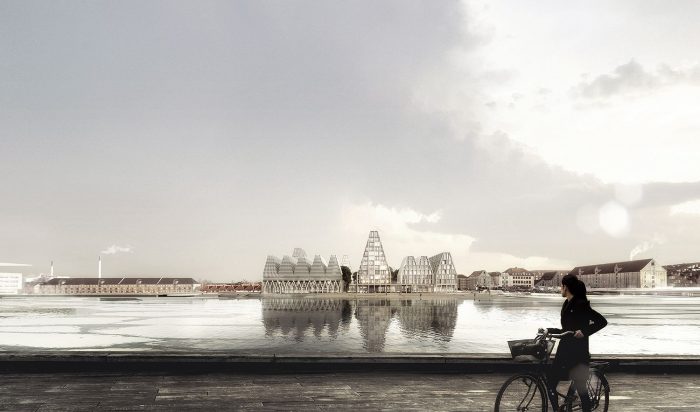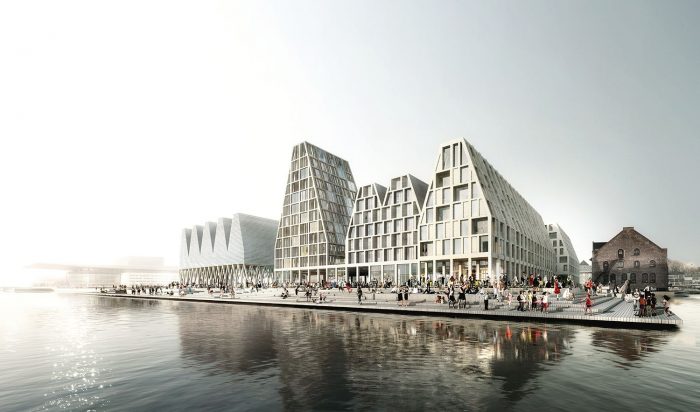COBE wins the competition for the future development of the Paper Island, also known as Christiansholm, in Copenhagen’s inner harbor. With a prime location right across from the Opera House and the Royal Danish Playhouse, the Paper Island is the crown jewel of the inner harbour. Together with Inside Outside, Transsolar and Via Trafik we envision a series of new halls for informal, public functions, building on the island’s current status as a vibrant urban destination in central Copenhagen.
Christiansholm, also known as The Paper Island having stored huge rolls of newsprint for decades for the Danish press, is uniquely located in the heart of Copenhagen’s waterfront. In recent years, the island has become an urban destination in Copenhagen with a vibrant street life that welcomes citizens and guests inside old industrial warehouses and make up a unique and versatile setting for multiple cultural activities.
The vision for the project is to create a series of new halls for informal, public functions such as an event hall and a swimming hall. Private housing will be placed on top of the halls which encirles a green and intimate courtyard. The whole island will be flanked by a unifying public promenade. The existing vivid public life is balanced with the private life of the future inhabitants to make the island attractive for visitors as well as local residents.
Project Info:
Architects: COBE, Inside Outside, Via Trafik, Transsolar
Location: Copenhagen, Denmark
Client: CPH City & Port Development
Program: Masterplan for Christiansholm island
Size: 45.000 m2
Status: First prize in competition in 2016, on-going
Team: Dan Stubbergaard, Eik Bjerregaard, Mads Birgens Kristensen, Ted Schauman, Birk Folke Daugaard, Simon Sjökvist, Alexander Ejsing, Greta Tiedje, Bart Smets, Caroline Beck, Ben Allnatt, Marie Harvard-Delcey
