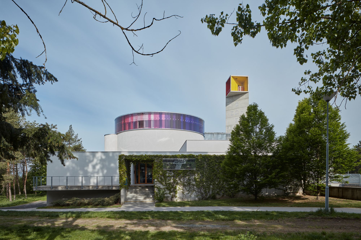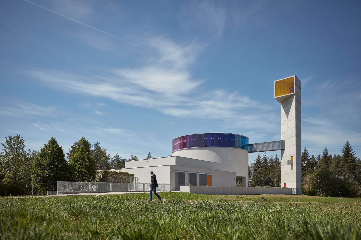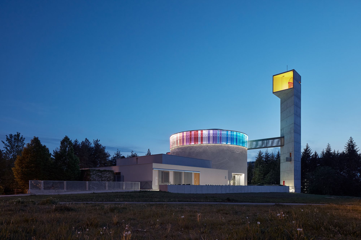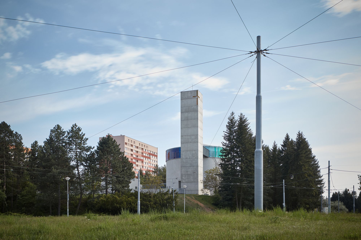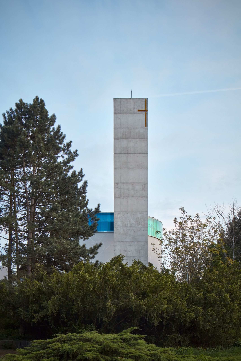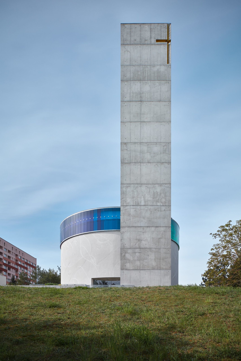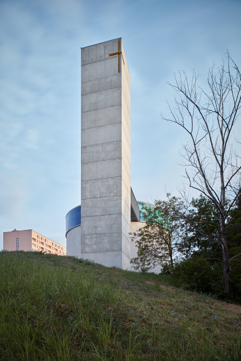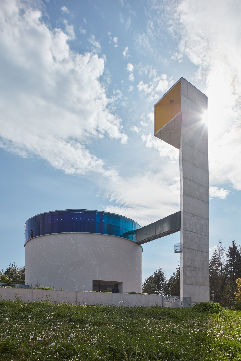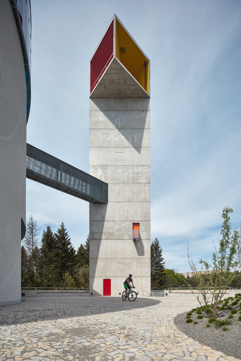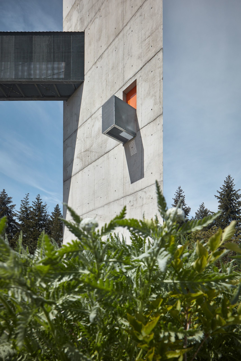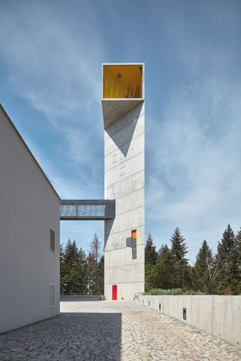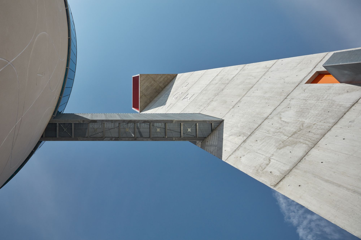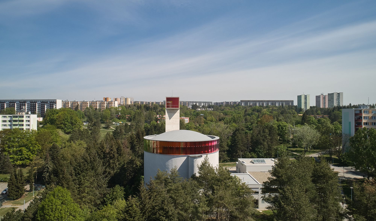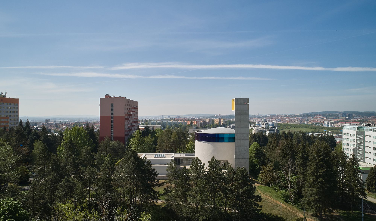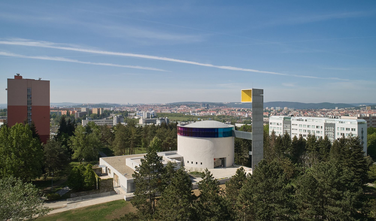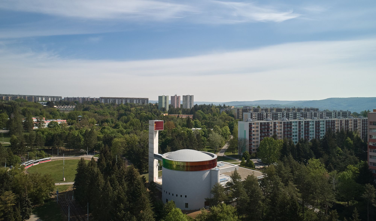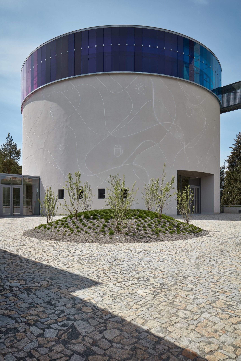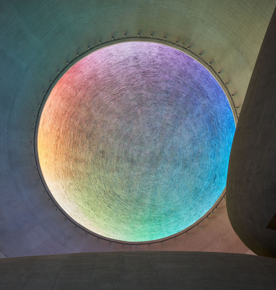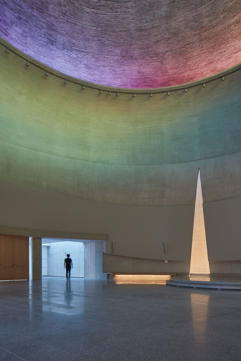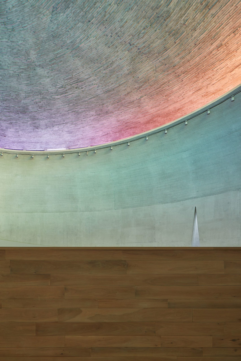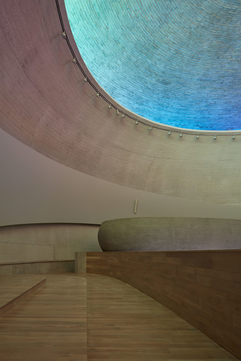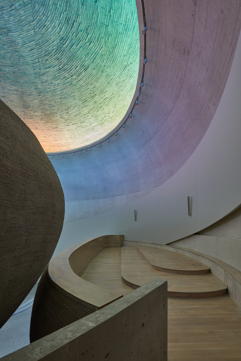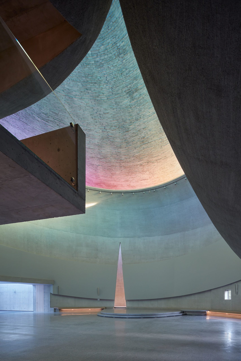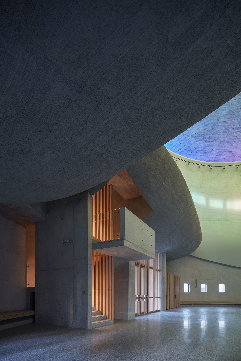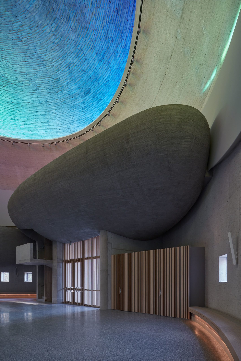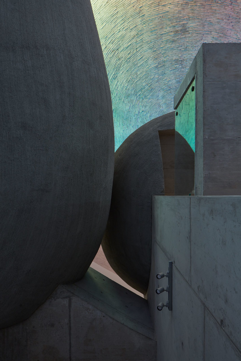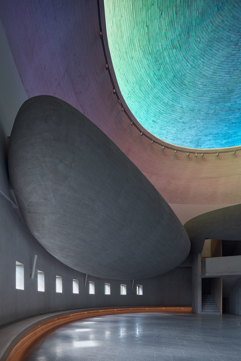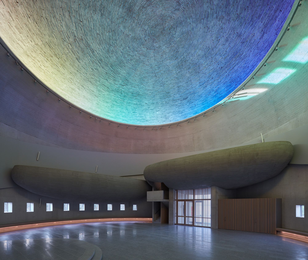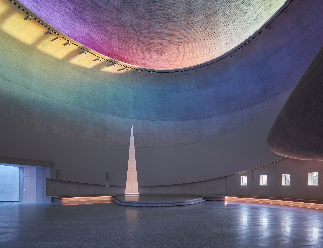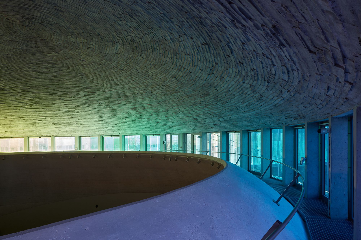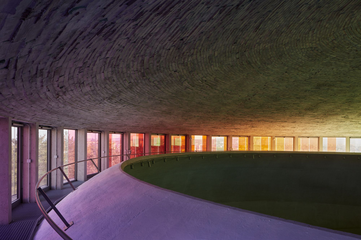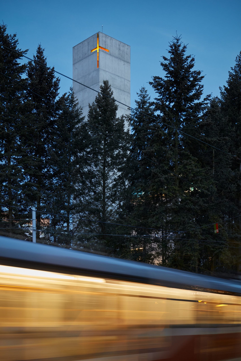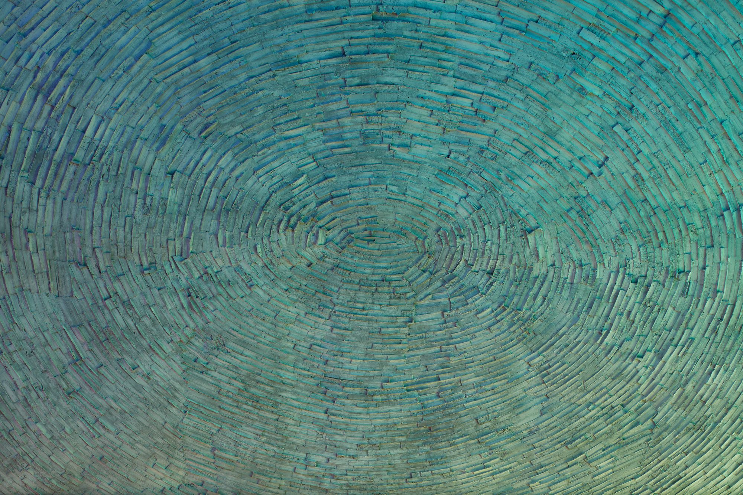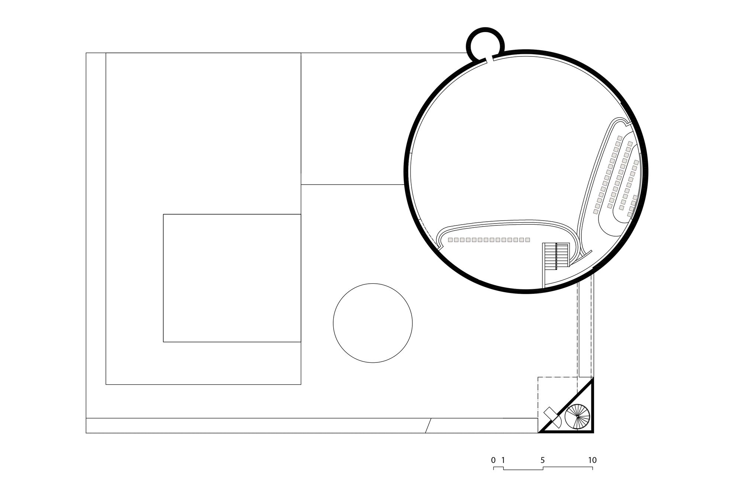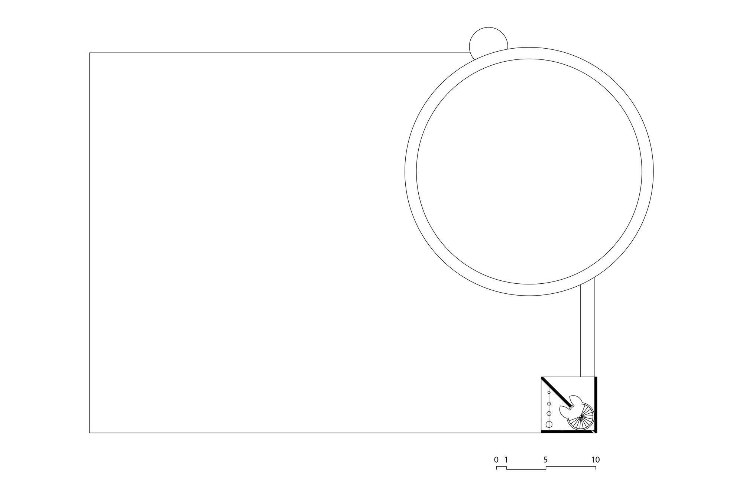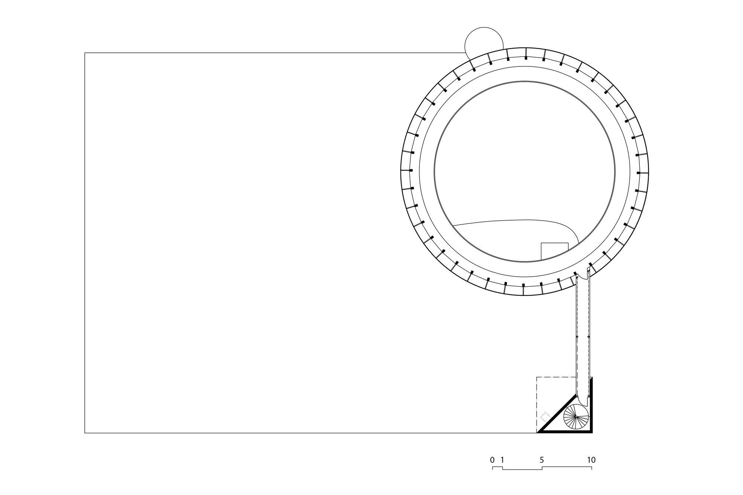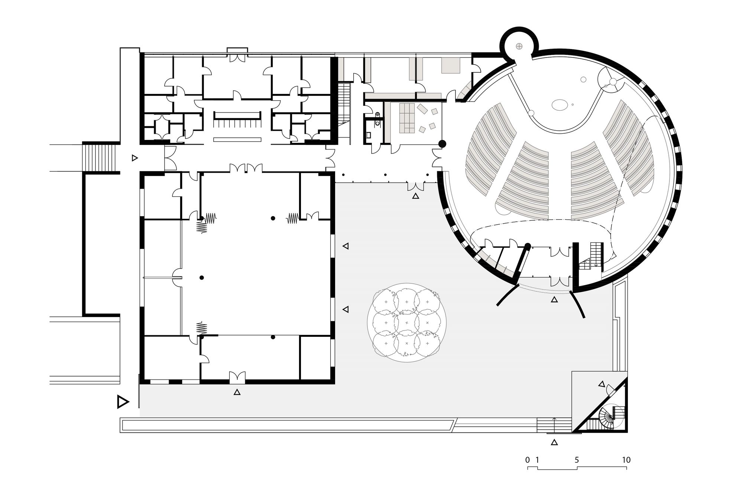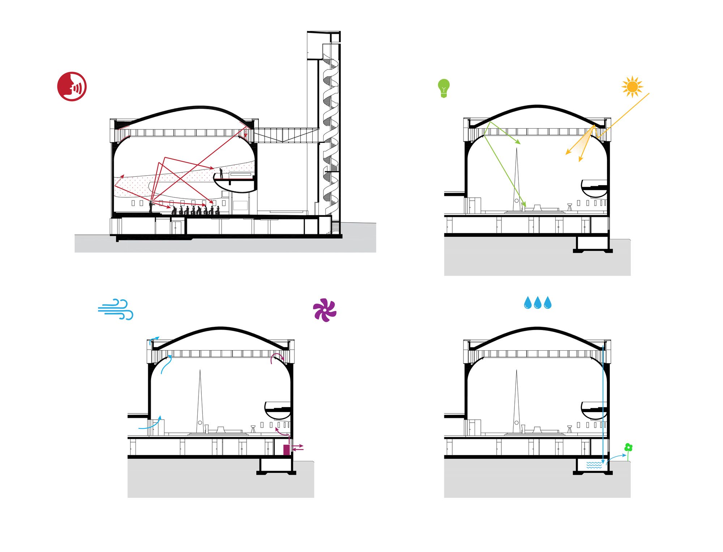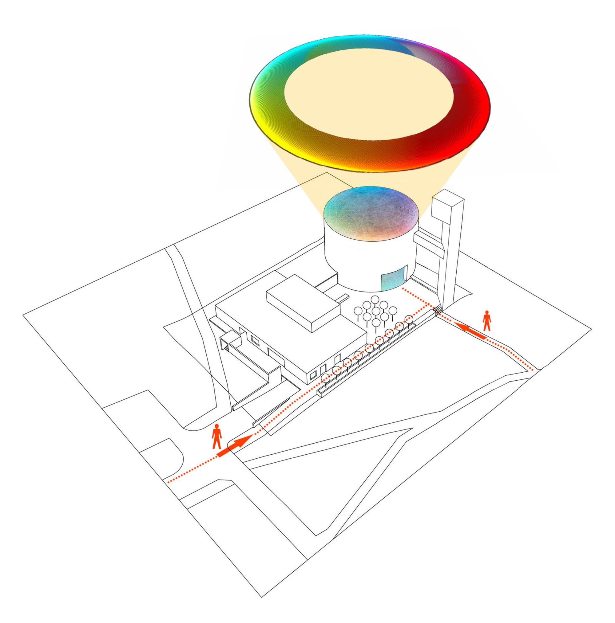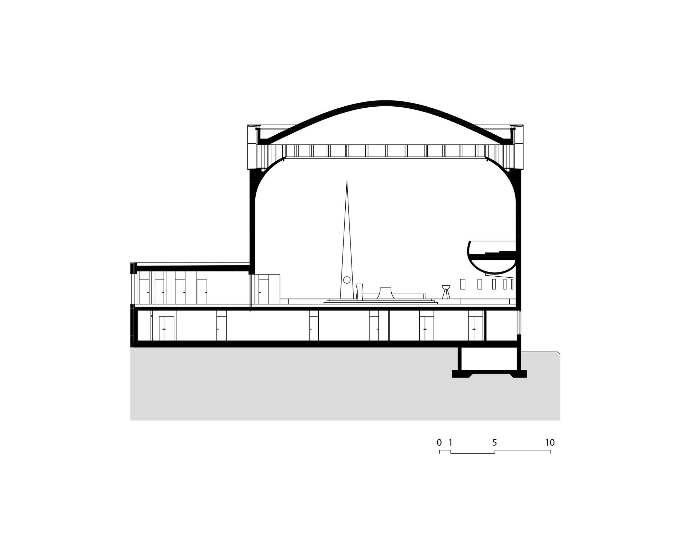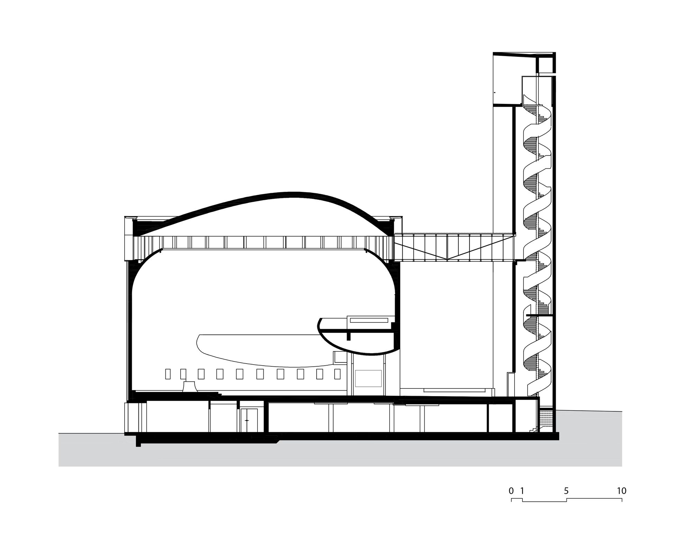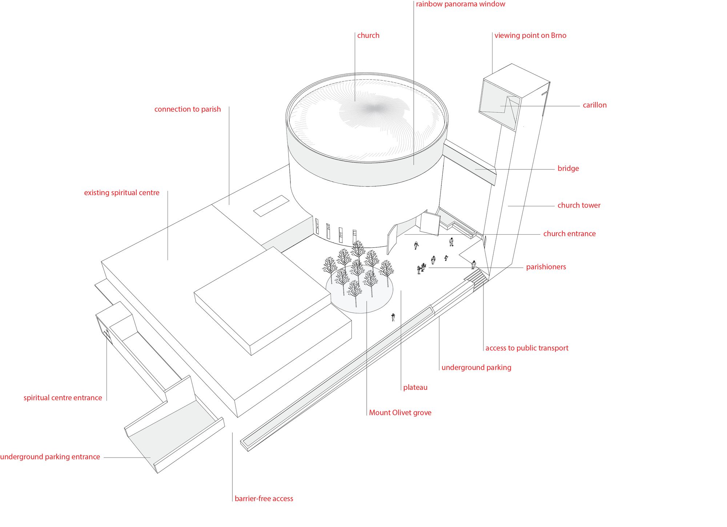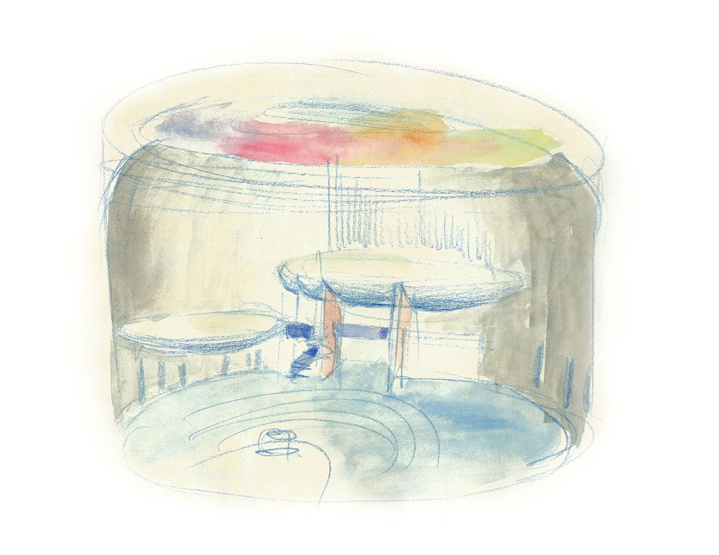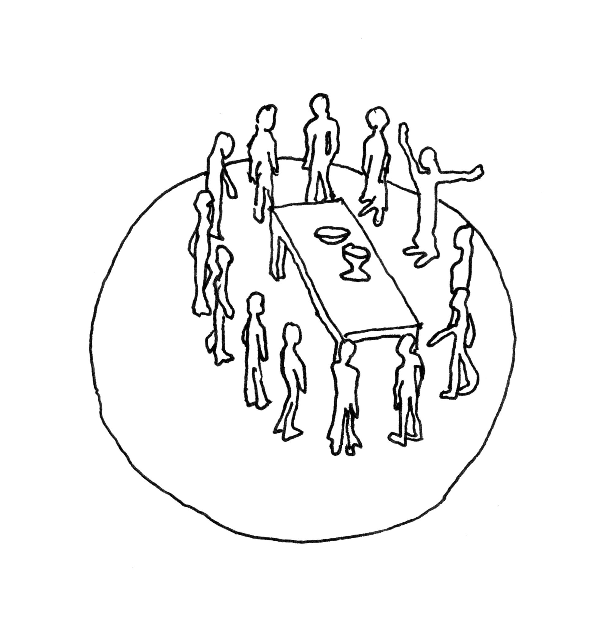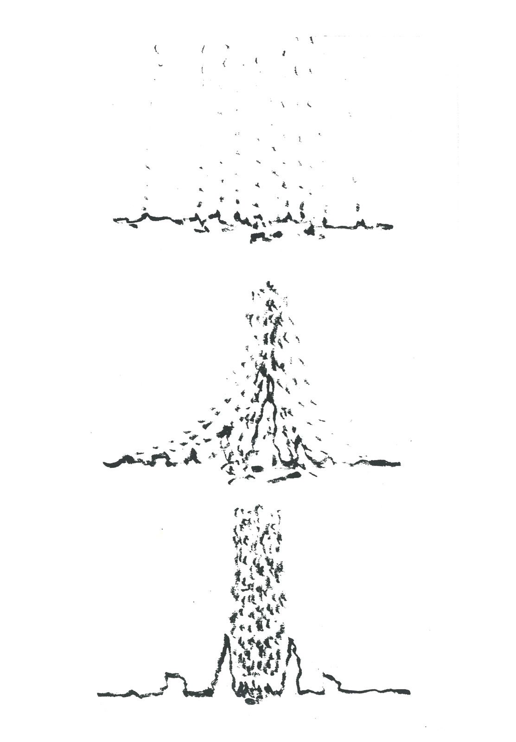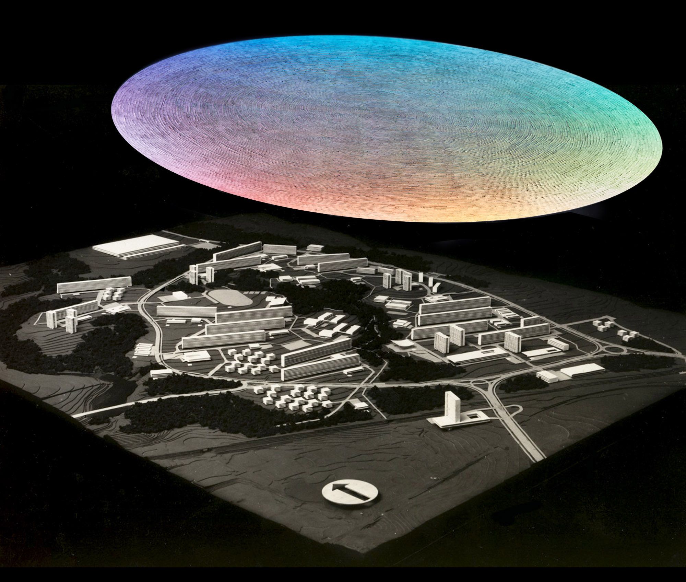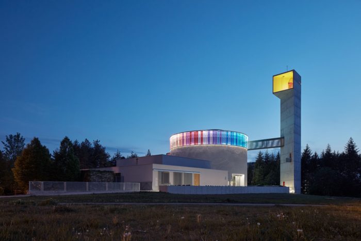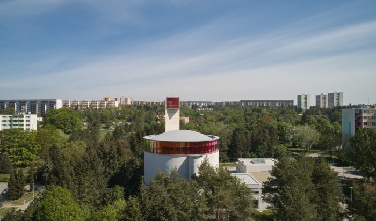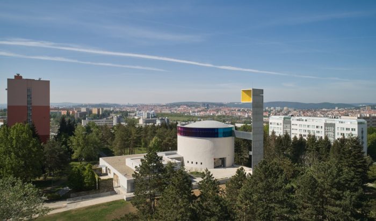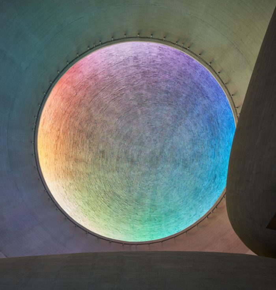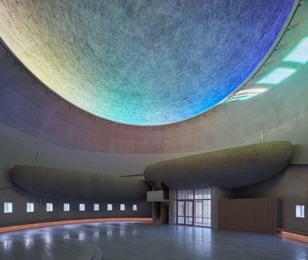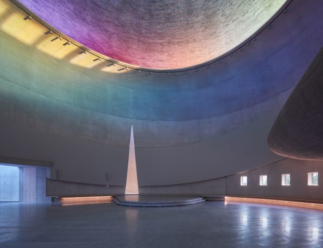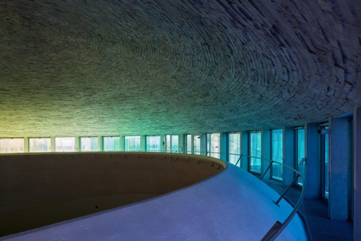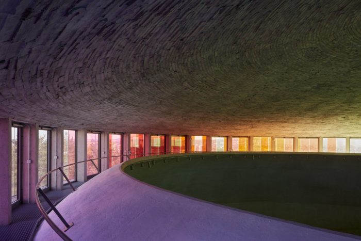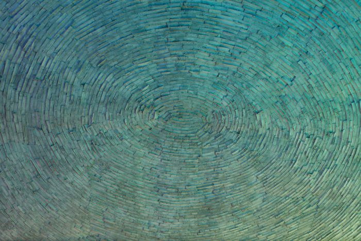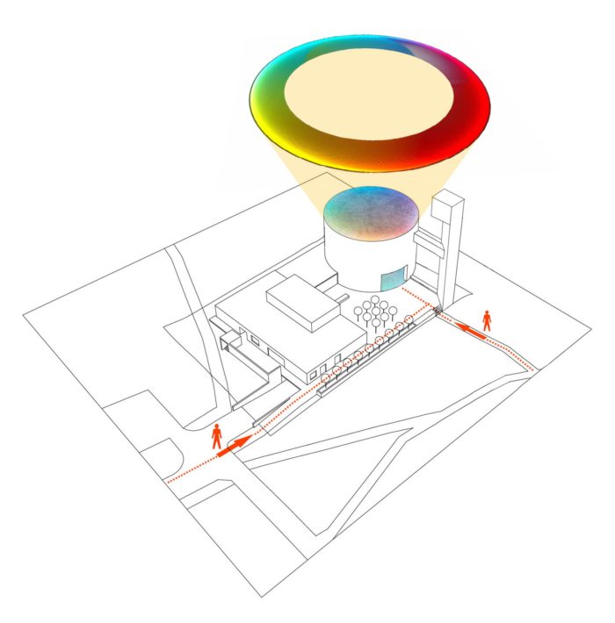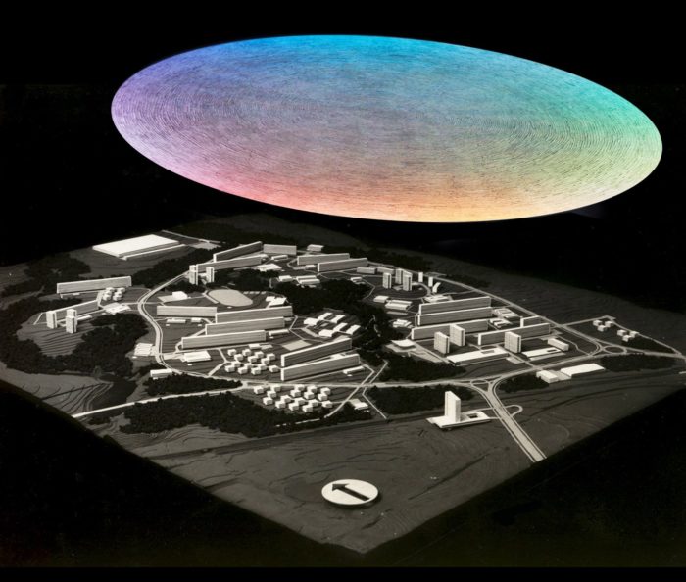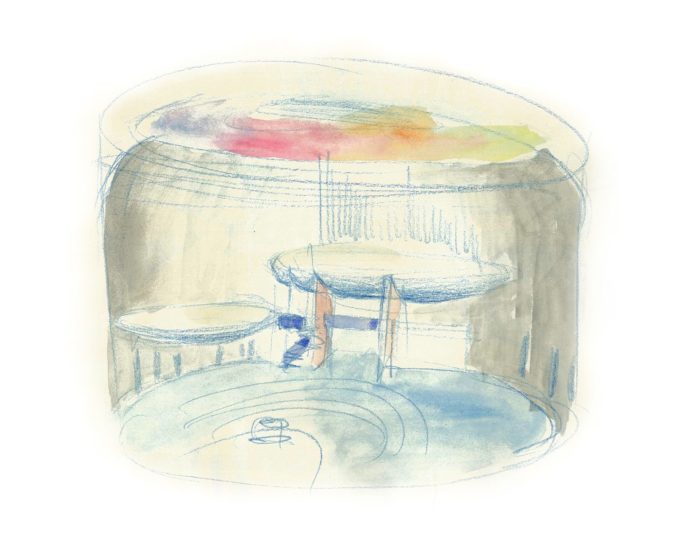Church of Beatified Restituta | Atelier Stepan
Architect Marek Jan Štěpán has been contemplating the concept of a church for the past 30 years. The idea first surfaced in 1968, but it was not until 50 years later that the Lesná Skyward Endeavor, also known as the Vibrant Church in the Sky, the Futuristic Sanctuary, Inner Cosmos, and Divine Embrace, was finally constructed. The location was selected by František Zounek and Viktor Rudiš, the architects of the housing estate where the Church of Beatified Restituta stands. Church of Beatified Restituta offerings and donations finance the church entirely. It is worth noting that it is the first church dedicated to Bl—Marie Restituta, born approximately 600 meters from its current location.
Church of Beatified Restituta’s Design Concept
At the heart of the housing estate, a Church of Beatified Restituta surrounded by tall concrete apartment buildings is at the entrance of the Čertova role ravine. The Church of Beatified Restituta’s design intentionally embraces simplicity, elemental geometry, and easy legibility, as it cannot compete with the size of the neighboring buildings. The plot is marked by a rectangular plateau, outlining the sacred precinct where three essential masses are located – the Church of Beatified Restituta, the tower, and the spiritual center, which Zdeněk Bureš designed.
Each mass corresponds to different geometric shapes – the original center is rectangular, the tower is triangular, and the church is circular, encompassing all three primary geometric forms. The sacred precinct is built on a different scale, distinguishing itself from the neighboring flats and establishing a dominant presence on an entirely new level.
The Church of Beatified Restituta has a circular floor plan representing heaven and eternity, contrasting the square shape symbolizing earth and transience. The Church of Beatified Restituta’s vibrant annular window encircles the building just below the roofline, giving it a celestial essence. It can be metaphorically said that the circle hovers above Lesná or, on a metaphysical plane, that heaven floats above Lesná. Various factors influenced our decision to choose the circular form for the Church of Beatified Restituta. The circle represents completeness and is a spiritual focal point in the housing estate.
It is where individuals can momentarily escape the daily hustle, find repose, or gather their thoughts. Additionally, the circular shape aligns with contemporary perceptions of liturgy in the Church of Beatified Restituta, symbolizing the community of the Apostles and Jesus gathered around the table during the Last Supper. The tabernacle is positioned on the left side of the church and resides within a lofty apse illuminated from above. At this juncture, the Church of Beatified Restituta wall features a triangular opening reminiscent of the tear in the curtain of the Jerusalem temple.
The tower is situated at a distance from the church and has a triangular floor plan that gives it a unique appearance from the inside and outside. Externally, it looks like a fixed and static structure, similar to ancient churches, and is located on a small peninsula that anchors the entire complex. On the side facing the Church of Beatified Restituta, it has an open area that houses a square lantern, a yellow section with a glockenspiel, and a red section with a lookout that offers beautiful views of the Brno city center. The tower functions vertically and horizontally and differs from historic towers that only aim skyward.
Its orientation is directed towards the Church of Beatified Restituta, symbolizing the vertical relationship between God and His people. Even though it stands at a height of 31 meters, it serves as a local focal point and is not taller than the surrounding apartment buildings. The tower has a steel spiral staircase that traverses the concrete tower, resembling the color scheme and shape of the church dome when viewed from above. The inscription “FOS ZOE” (meaning light and life) on a cross is engraved on the tower, a symbol discovered in archaeological excavations in Mikulčice dating back to the Velká Morava period.
The Church of Beatified Restituta building’s material is predominantly concrete, which aligns with the prevalent material used in the nearby housing estate. It was constructed as a single dilation unit on piles, with the most stressed components, such as wreaths and chancels, utilizing prestressed reinforced concrete, while Monier constructions cover chancels. Colorful elements have been added as distinctive complements to the concrete materials.
The Church of Beatified Restituta was designed with environmental sustainability, responding to the parishioners’ requests. A ground-source heat pump facilitates heating. Concrete possesses a unique beauty in its honesty, reflecting the dedication and energy invested in formwork, pouring, compacting, and processing additives and mixtures. This effort impacts the surface, capturing its liveliness as a reflection of life.
A parallel can be drawn with historic stone masonry consisting of blocks with varying hues and cemented joints. In the case of concrete, imprints of shuttering interstices and distinct surfaces shaped by the shuttering create a visual continuity akin to stone masonry. The austerity of concrete also aligns with the contemporary perception of sacred spaces, emphasizing a visually and semantically uncluttered environment.
There is an interesting detail regarding the precision and finishing of the surfaces of a building. Muhammad Lasfer, originally from Algeria and with a Middle Eastern background, was in charge of the surfaces. His strong liking towards abstraction, often desired when working with concrete surfaces, is worth noting. In Marek Štěpán’s account titled “An Incident with the Fire Fighters,” a citation shares an incident that took place on Christmas Day 2019.
Firefighters responded to a call reporting a fire in the Lesná church tower. The colors used in the building’s design, which were the symbolic colors of earthly life, fire, and suffering (yellow and red), were used in contrast to the sky blue color. The unexpected power of colors caused the illusion of a fire in the morning sun, though there was no actual fire.
Project Info:
Architects: Atelier Štepán
Area: 2350 m²
Year: 2020
Photographs: BoysPlayNice
Manufacturers: Vanceva, Saint-Gobain, Glasssolutions, JAP, JÁNOŠÍK OKNA-DVEŘE, Lumideé, TBG Betonmix, Viabizzuno
Products used in this Project
Design Team: Marek Jan Štěpán, Vanda Štěpánová, František Brychta, Jan Vodička, Martin Kopecký
Clients: Roman Catholic Parish of Brno-Lesná
Facade Drawings: Petr Kvíčala
City: Brno-sever
Country: Czech Republic
