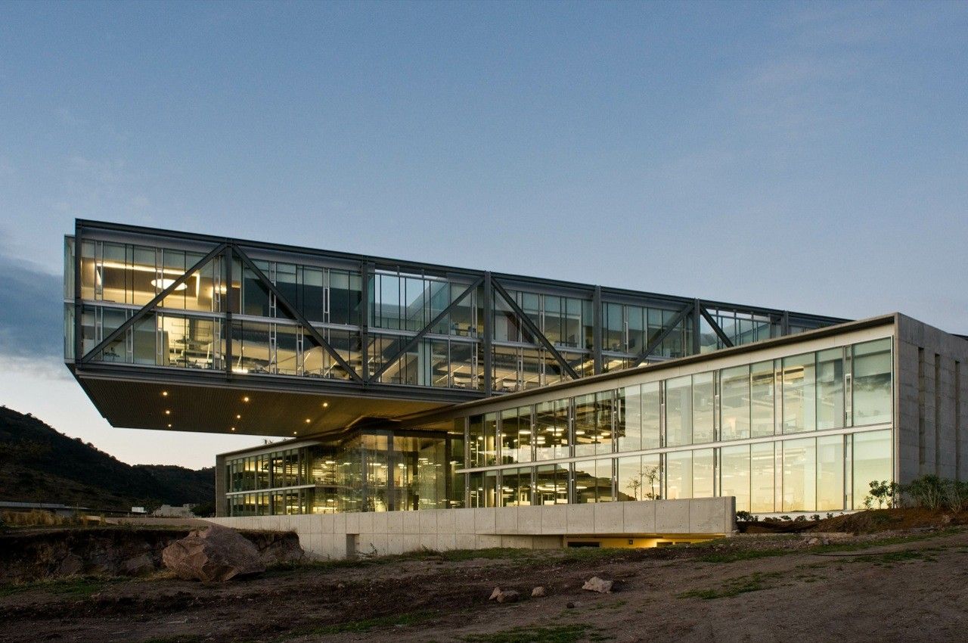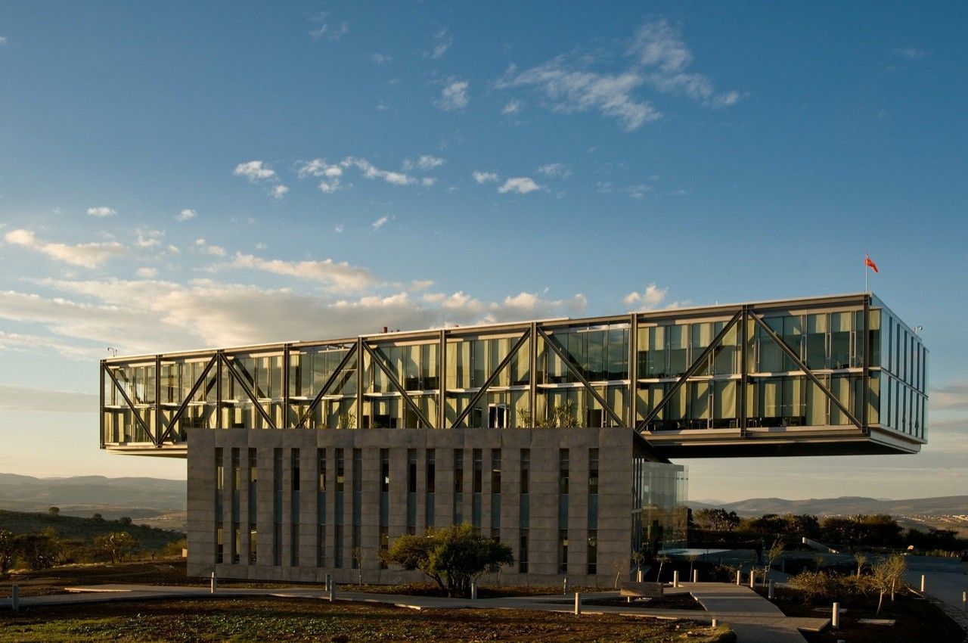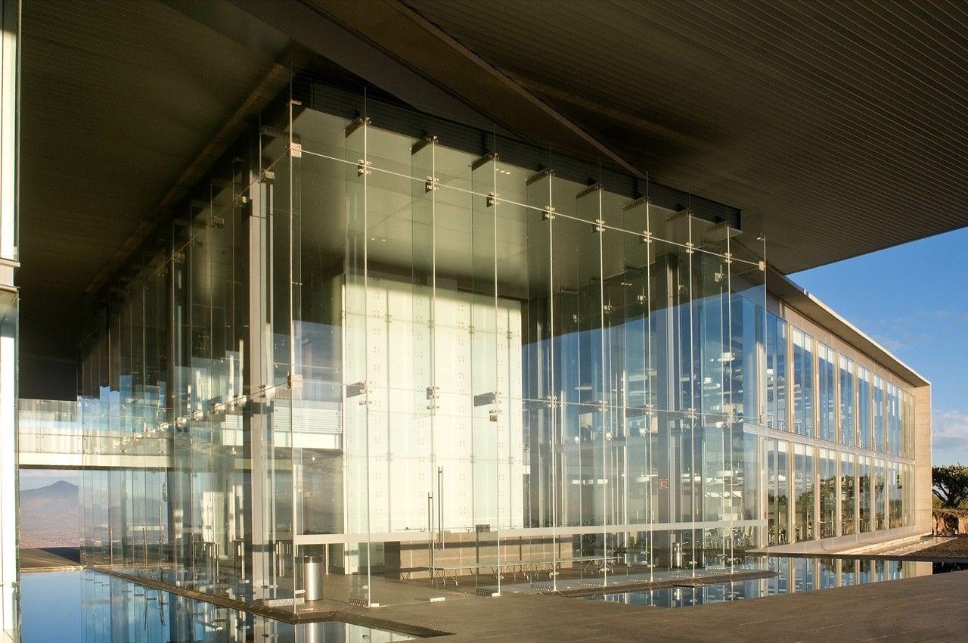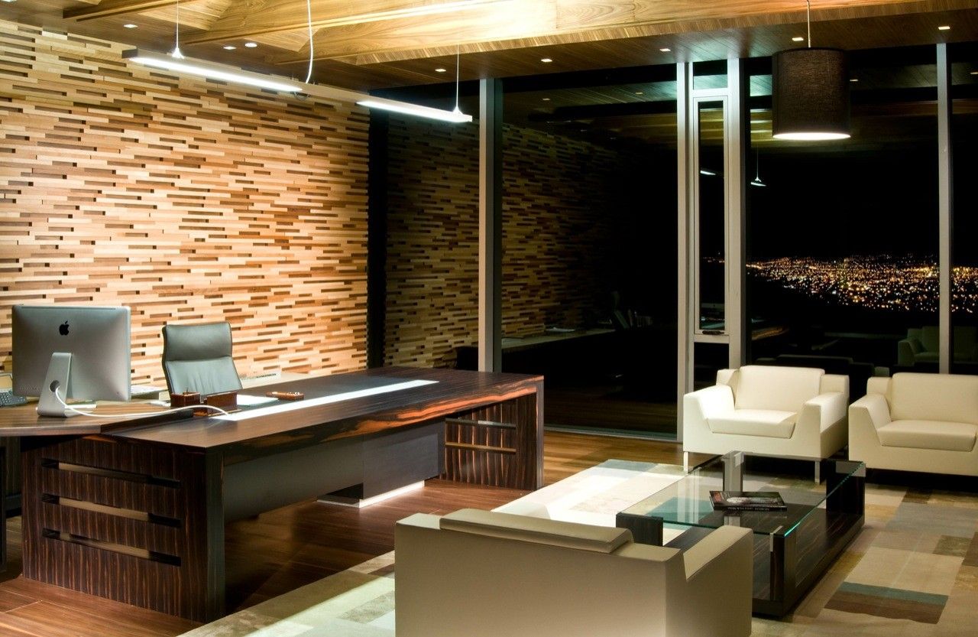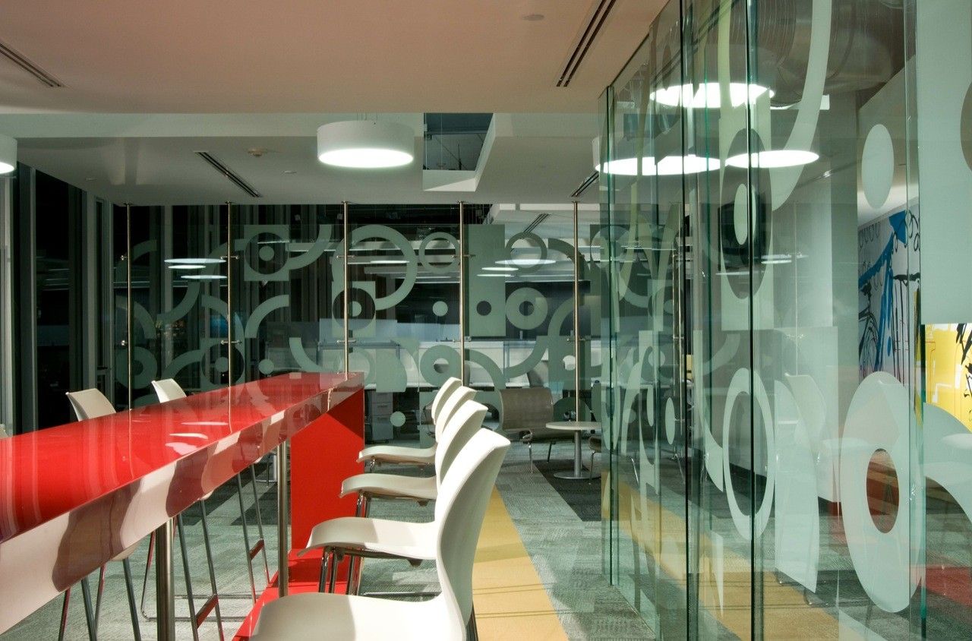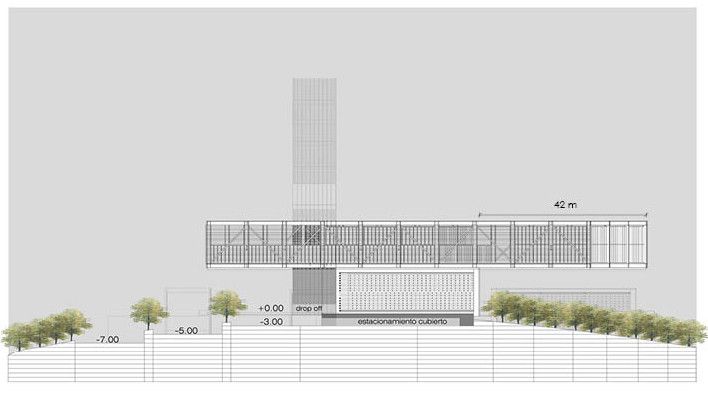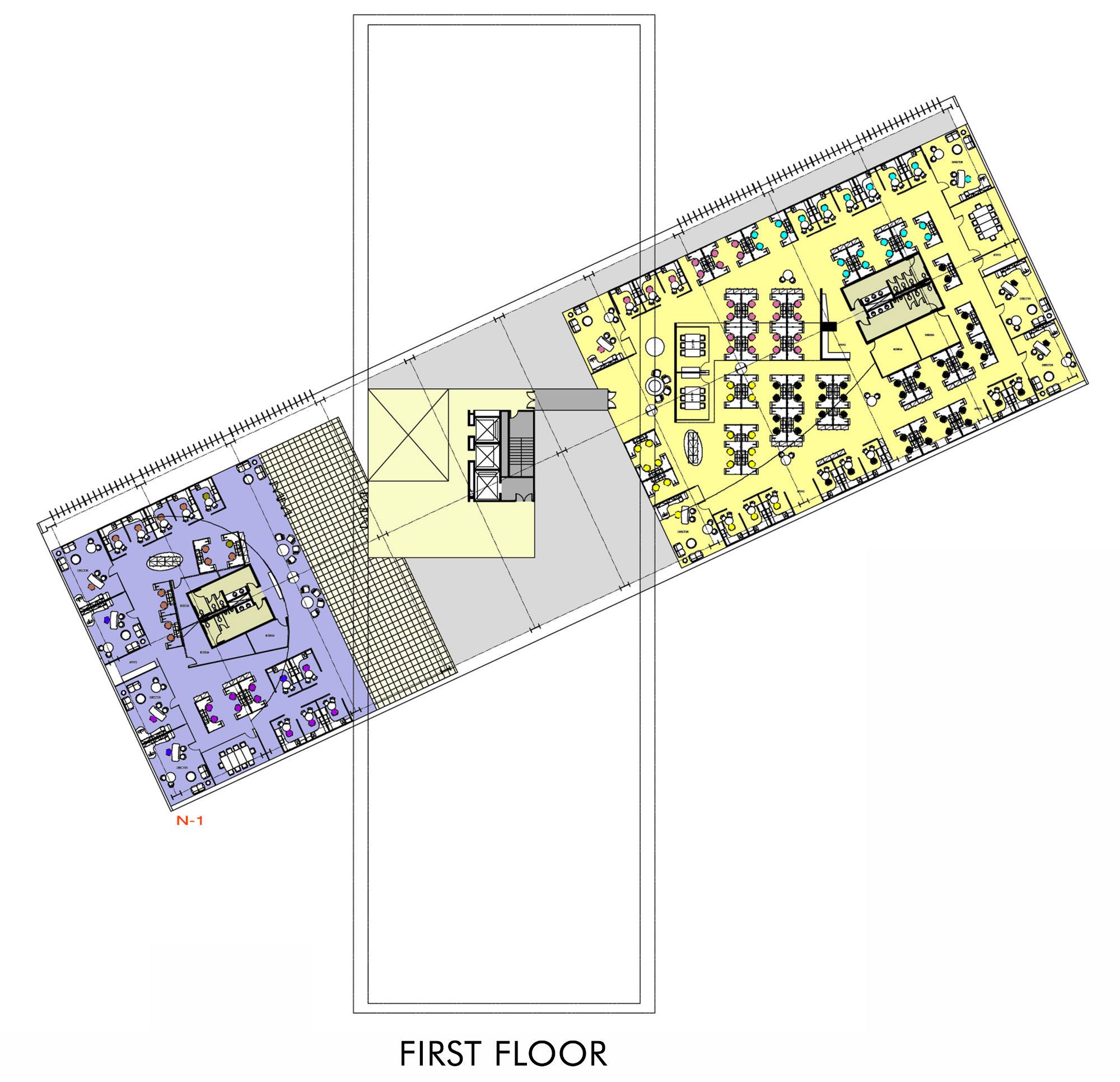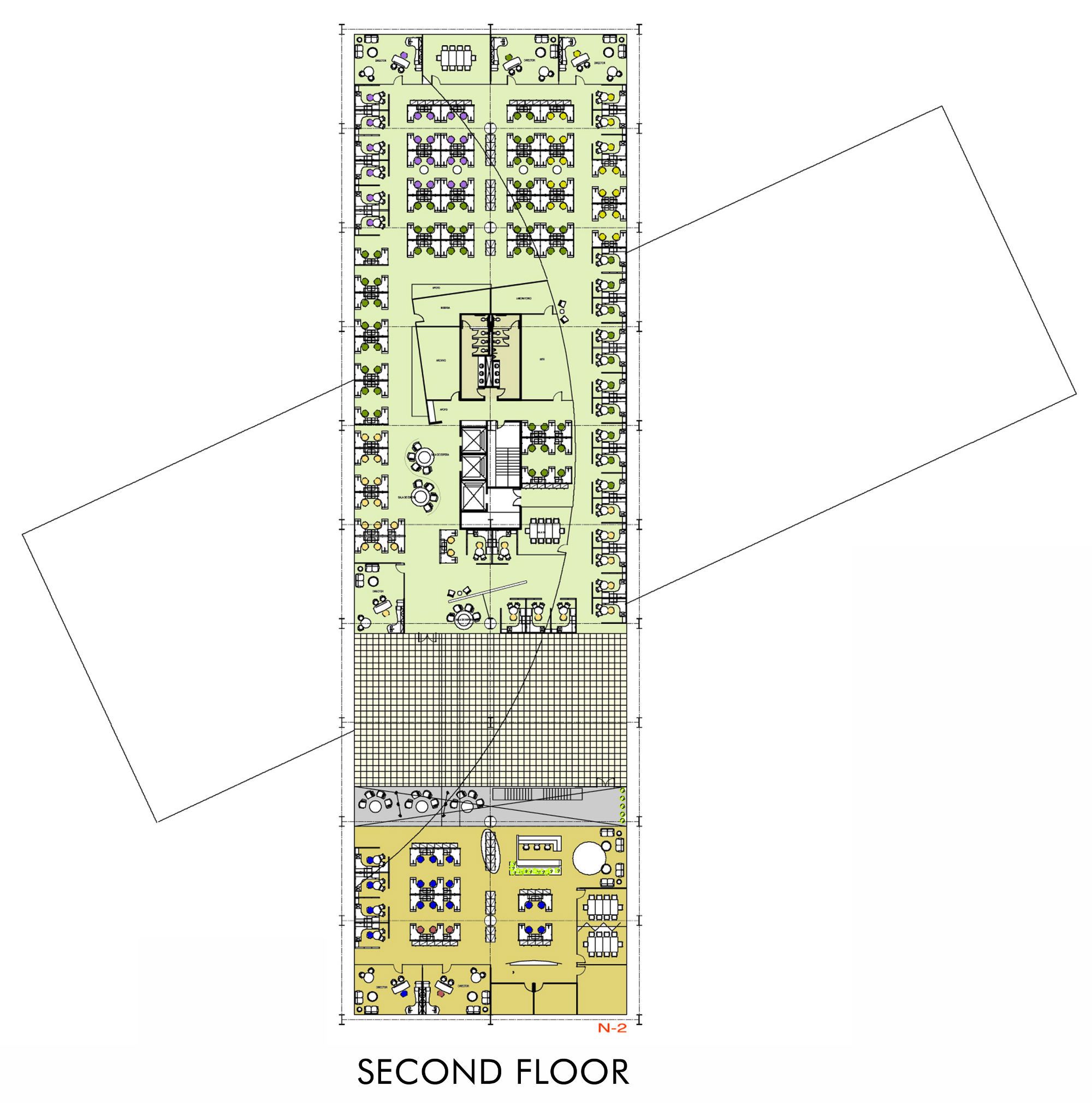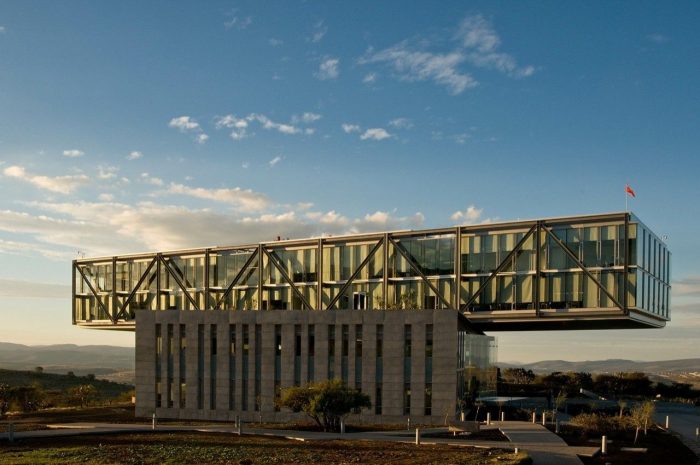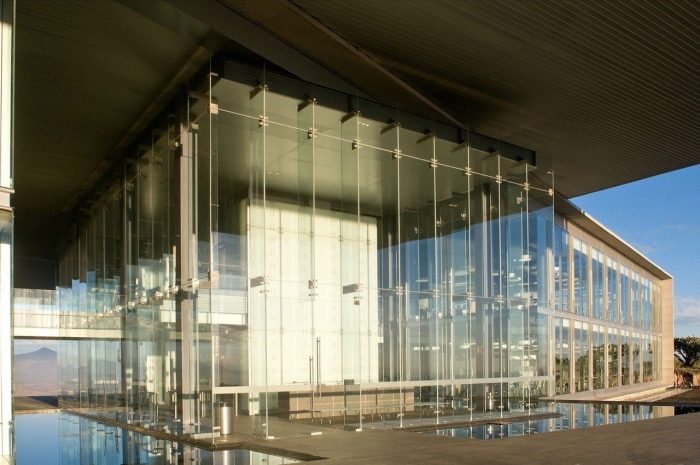KMD Architects was selected as the winner of an International Design Competition for their design of the new Cinepolis Headquarters, the sixth largest “Multiplex” chain in the world and the leading theatre operator in Mexico.
The building is set on the top of a hill on the outskirts of Morelia, a booming city approximately one hundred miles west of the country’s capital. The new headquarter is a 75,000 SF low rise building articulated in a campus-like setting around a central tower. The composition is arranged in a four-level solution that incorporates a strikingly bold design feature of two balancing volumes, which appear to defy gravity. Architectural and structural design are integrated into an iconic design which features cantilevers of up to 135 feet, which make it one of the world’s longest of its class.
Almost all the facades are built in aluminum profiles and transparent windows covered with a technology film to reduce heat from the sun without minimizing natural lighting from within.
The facility includes common employee amenities such as a cafeteria, and break rooms where staff can relax and interact during the day and enjoy open views of the landscape. The building is designed to be energy efficient in accordance with LEED standard guidelines, using natural lighting throughout and natural ventilation among other “green” features in order to respect the local environment setting. Paying close attention to the overall vision of the company, KMD provided a creative, forward-thinking work environment.
Project Info:
Architects: KMD Architects
Location: Morelia, Michoacán, Mexico
Construction: Cost $25 million Owner/Tenant Cinepolis
Area: 75000.0 m2
Project Year: 2009
Photographs: Michael Calderwood
Project Name: Cinepolis Headquarters
