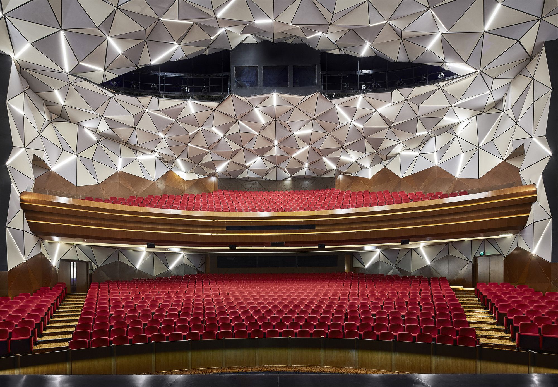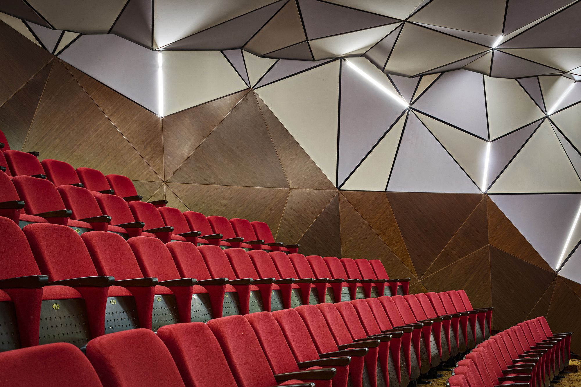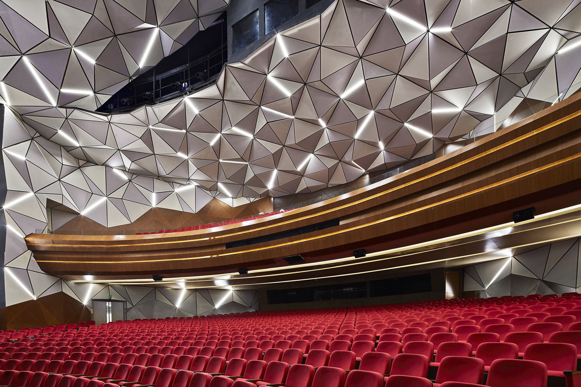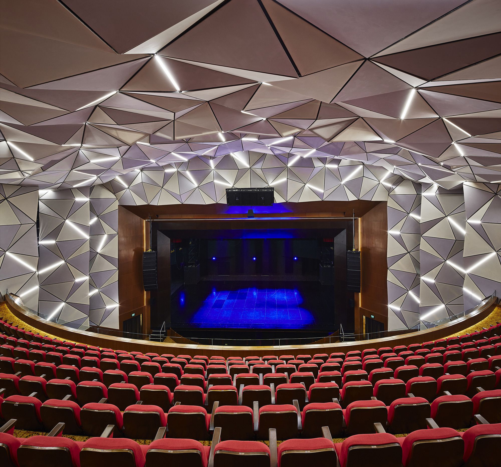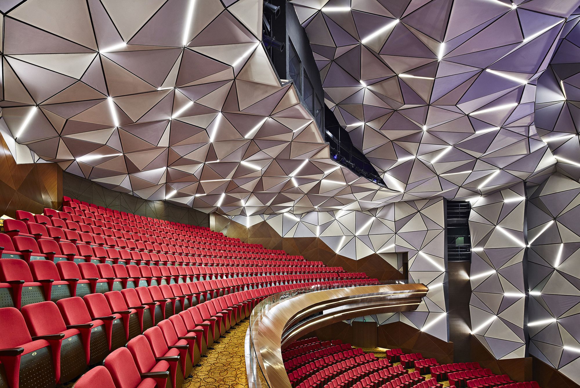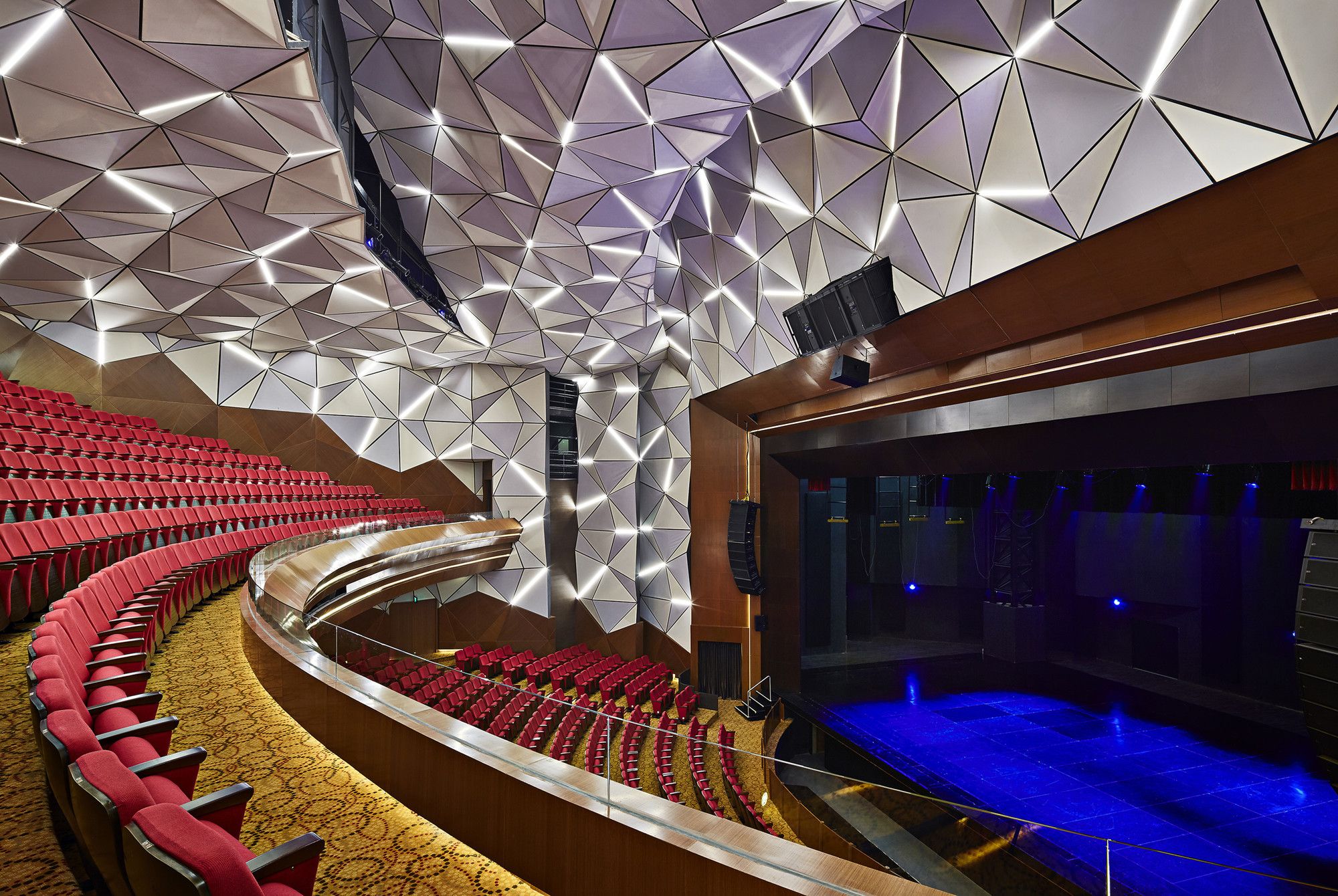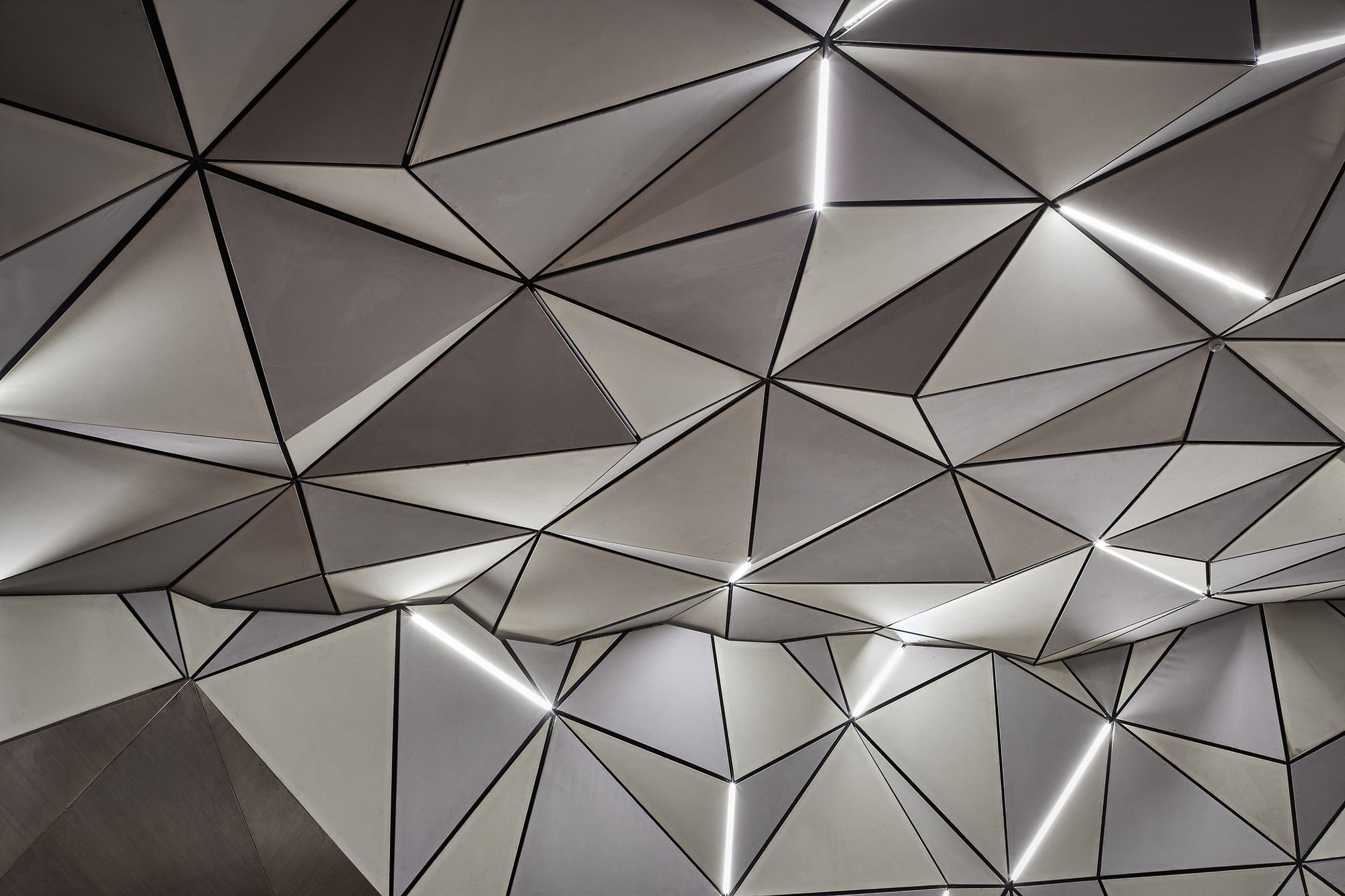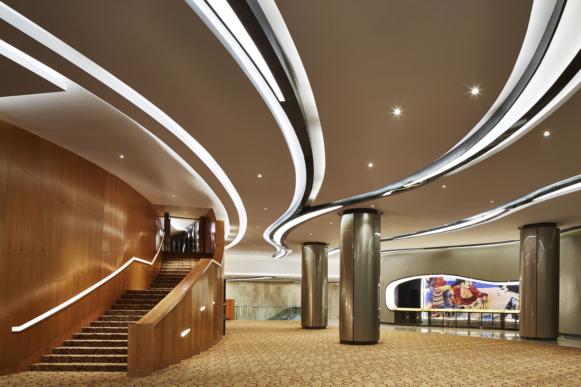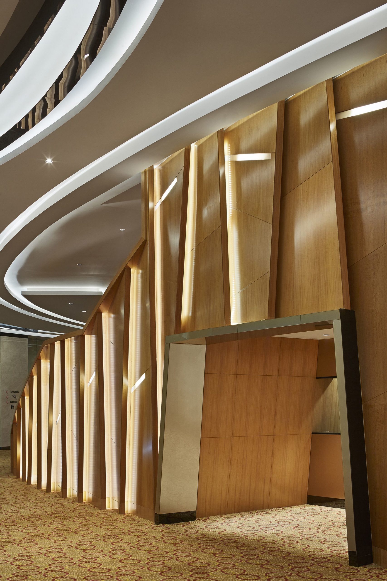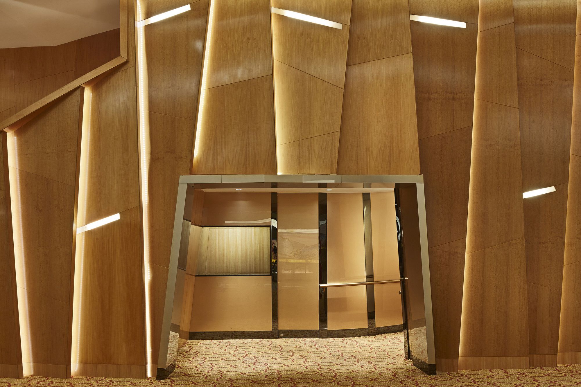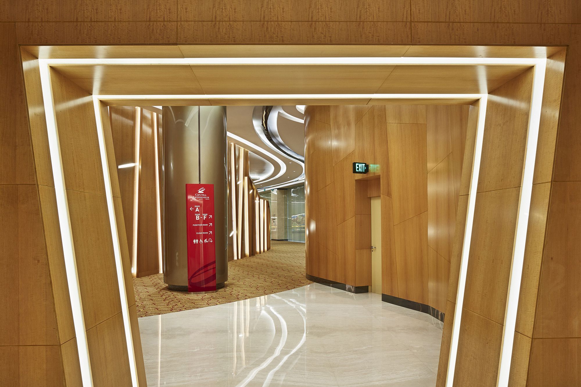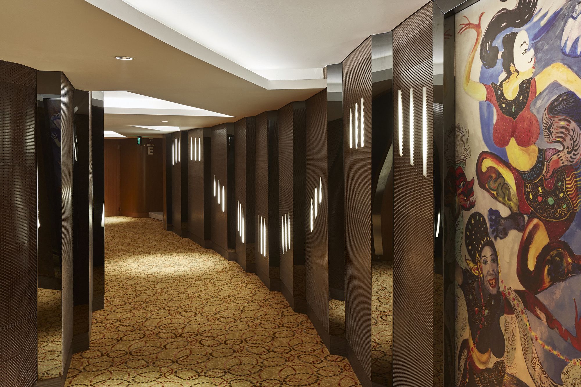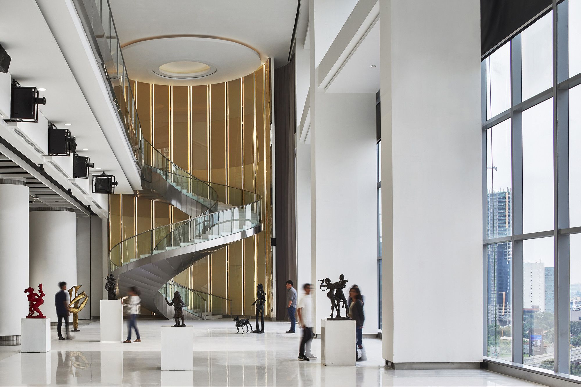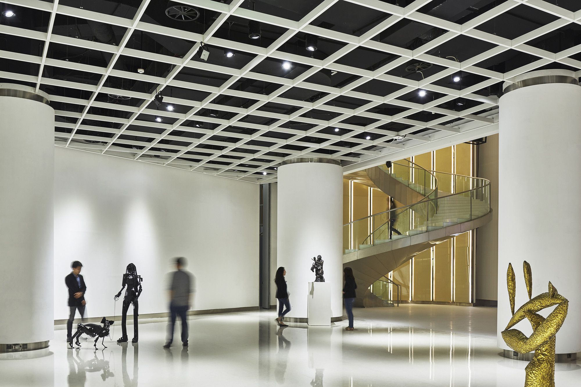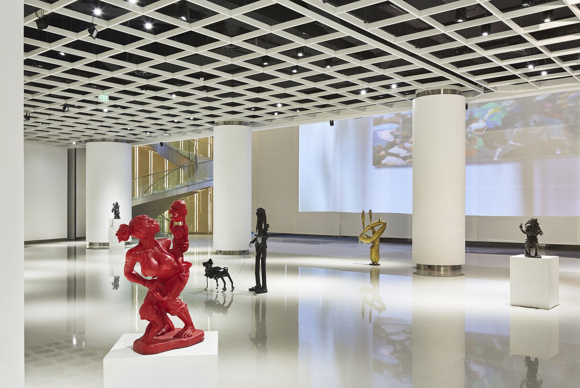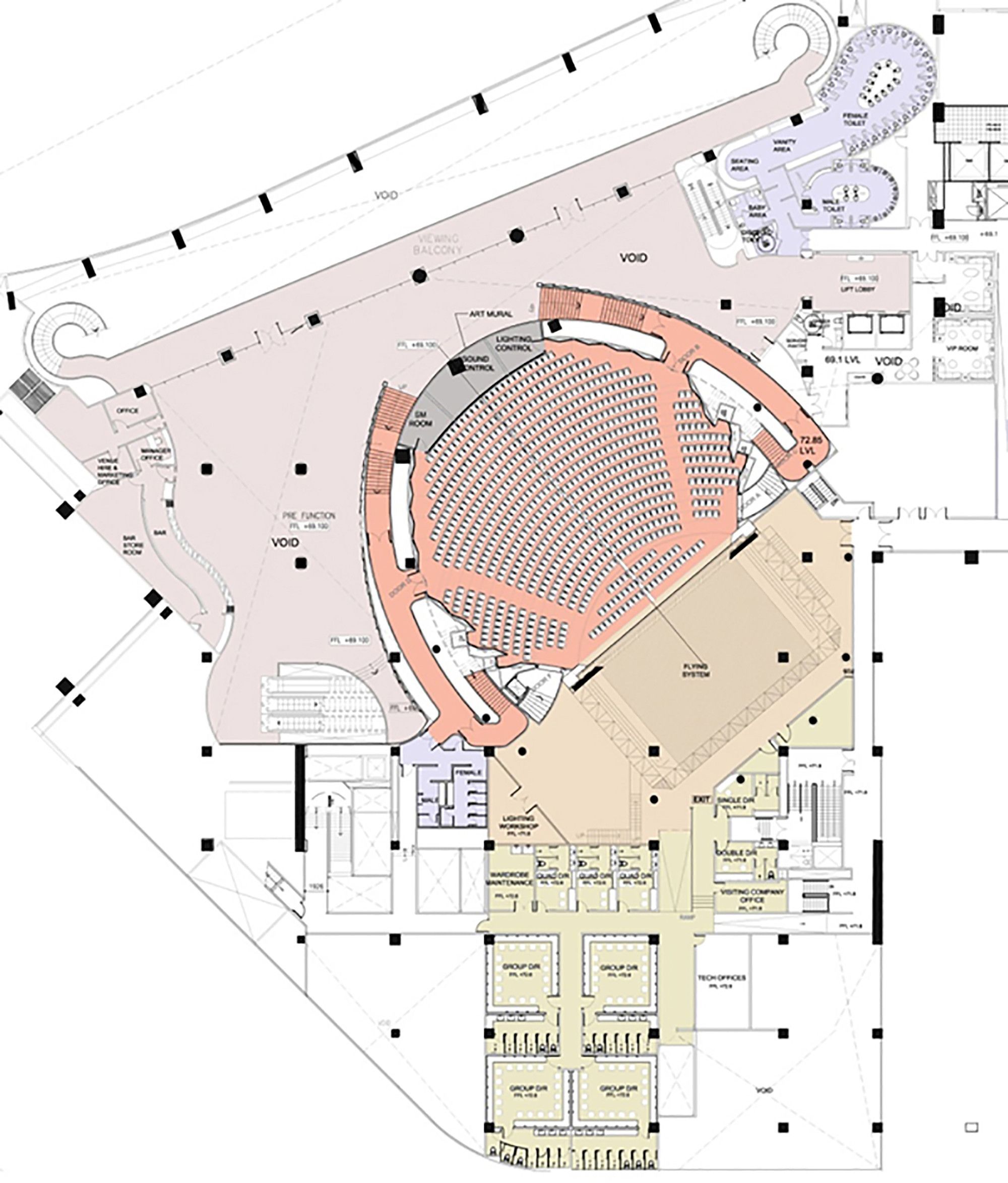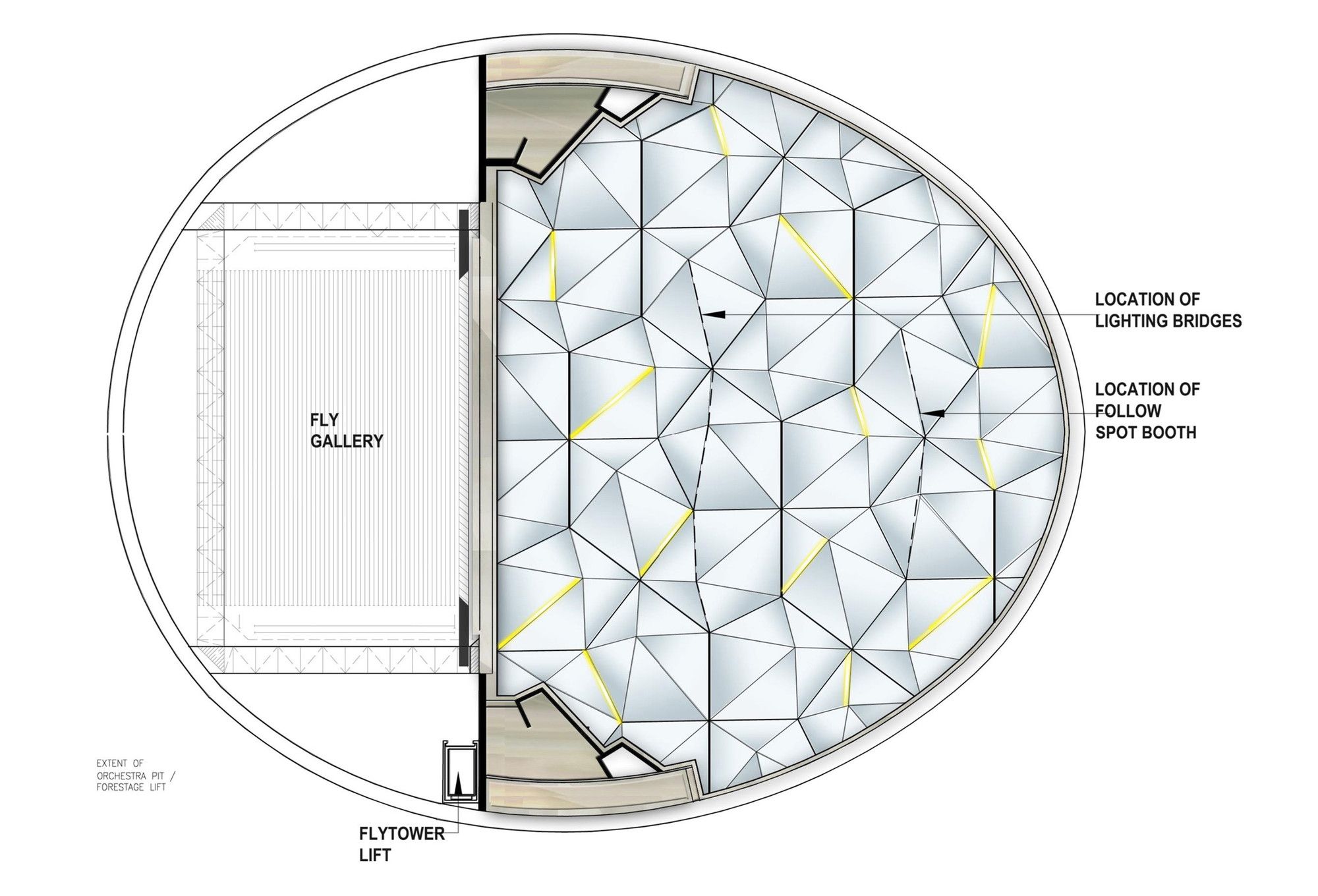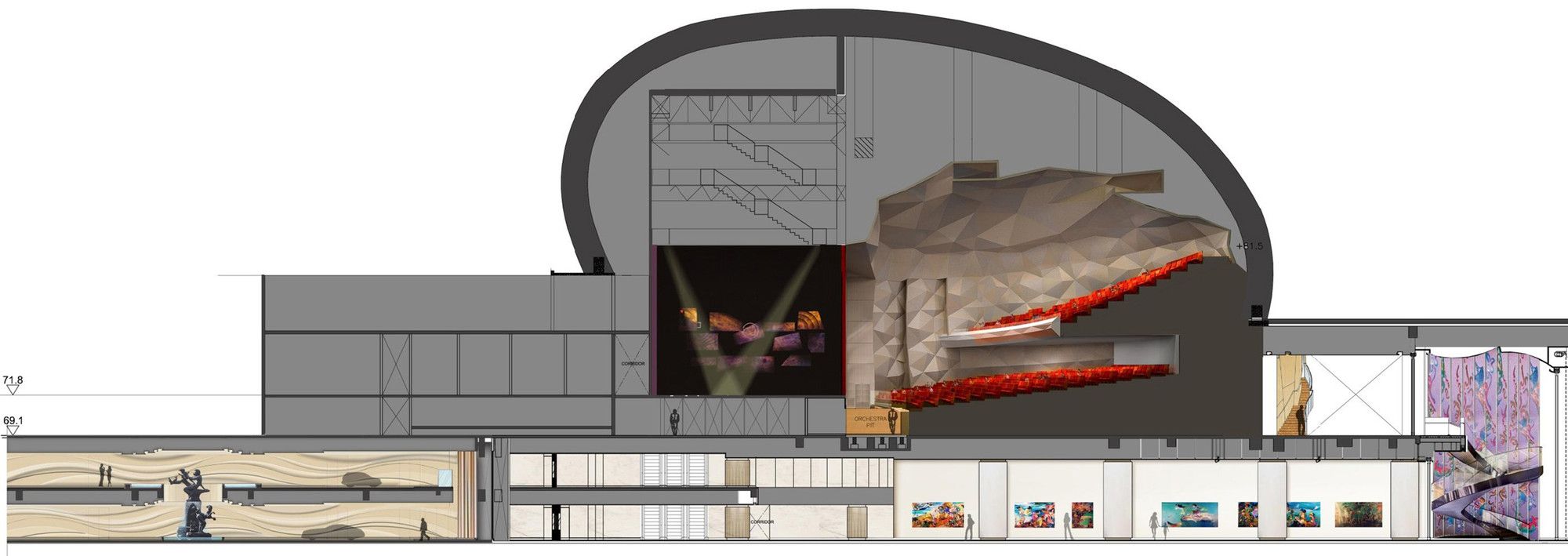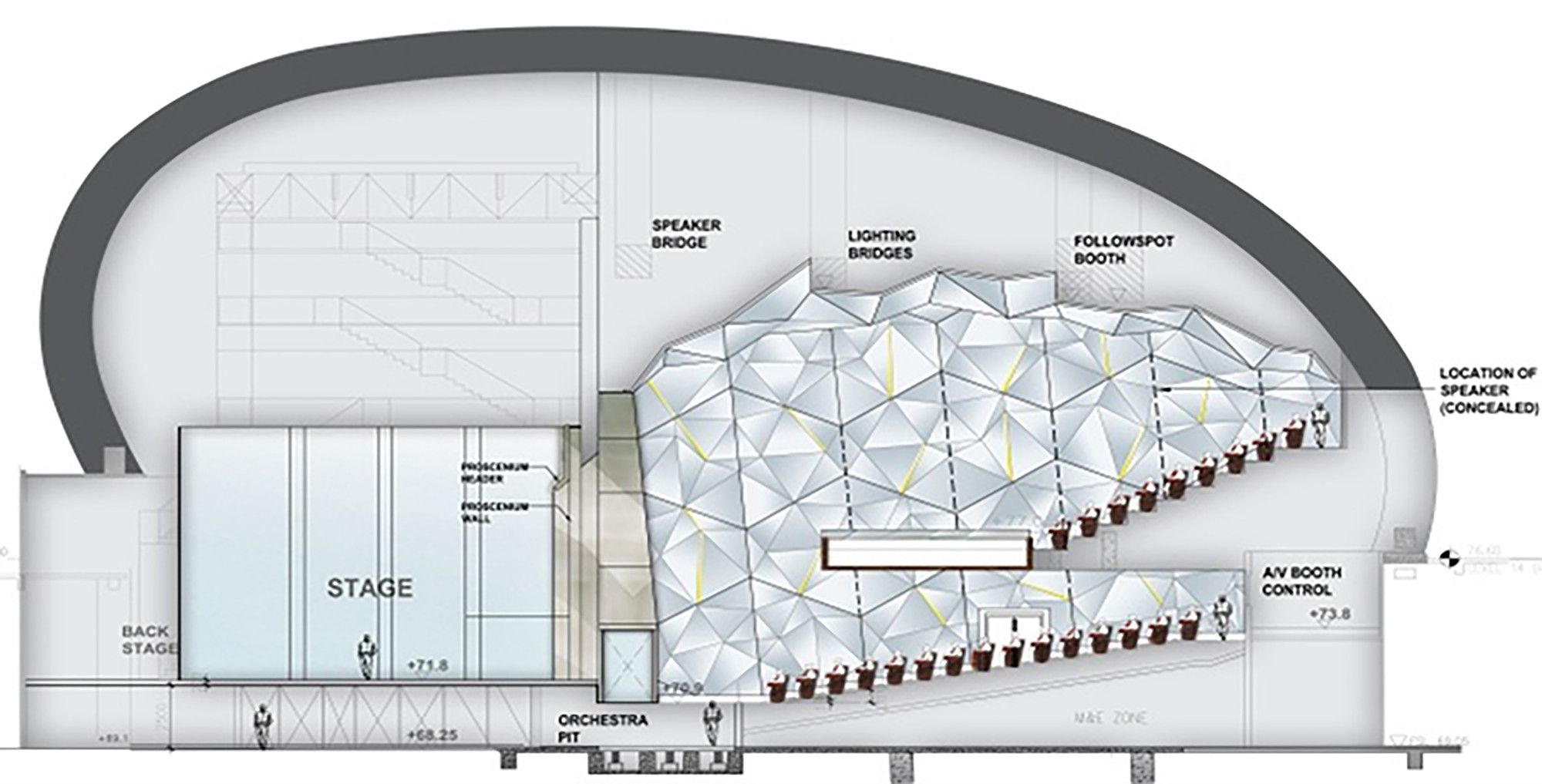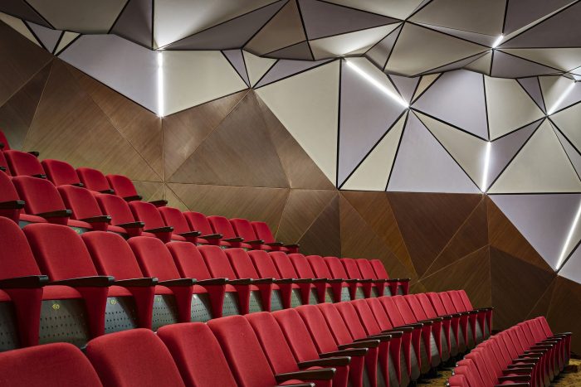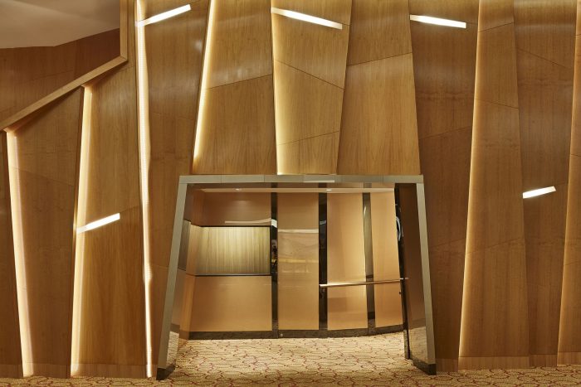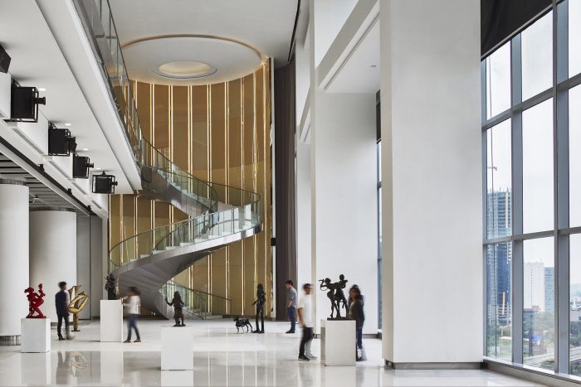The elegantly executed performance venue stands out as the most prominent feature of Benoy’s design for the Ciputra World Jakarta Mall in Indonesia. The Ciputra Art preneur-like structure houses the auditorium while the supporting structure provides space for exihibition rooms, galleries, multifunctional rooms, and museum.
The intense appearance of the Ciputra Theatre resembles that of a temporary pavillion, the repetitive geometry of the ceiling appearing parametrically designed. The interior, according to the architect, “…was created with soft cell panels covered by stretch fabric and further accentuated with illuminated strips. An acoustic curtain sitting behind the soft-cell panels ensures full sound isolation for the performance venue.”
The venue seats 1230 people in total, and is Indonesia’s first performance venue to reach international standard for various cultural perfomances.
The exhibition spaces are clinical, providing a blank canvas for works to be displayed before the backdrop of the city centre afforded by curtain walls. The building interprets the city’s vibrant culture through use of colour within the performance space very well, re-establishing the identity of the place – a pleasant addition to the city’s Golden Triangle.
The functionality of the building in general is complemented by the style of execution. The plan is very easy to read without it being too empty or thin. Benoy’s design integrates well with the cultural lifestyle within the city.
by Thelma Ndebele
- Architects: Benoy
- Location: Ciputra World, Jalan Professor Doktor Satrio, Setia Budi, Kota Jakarta Selatan, Daerah Khusus Ibukota Jakarta 12940, Indonesia
- Area: 14000.0 sqm
- Project Year: 2014
- Photographs: Courtesy of Benoy
