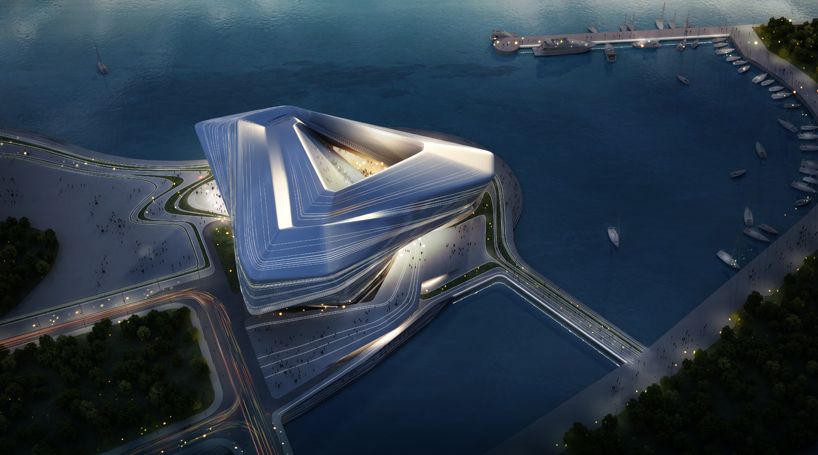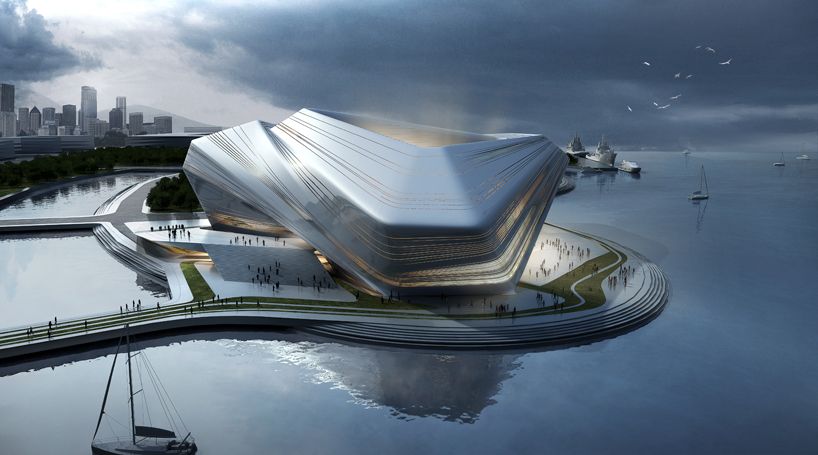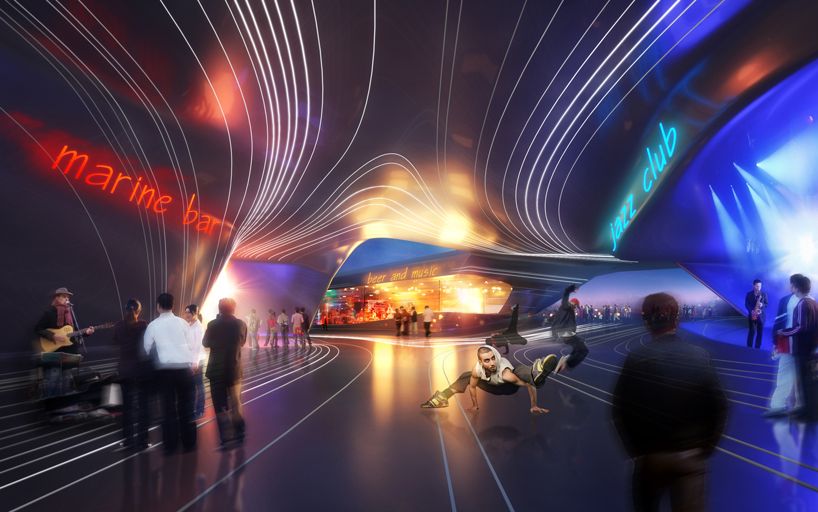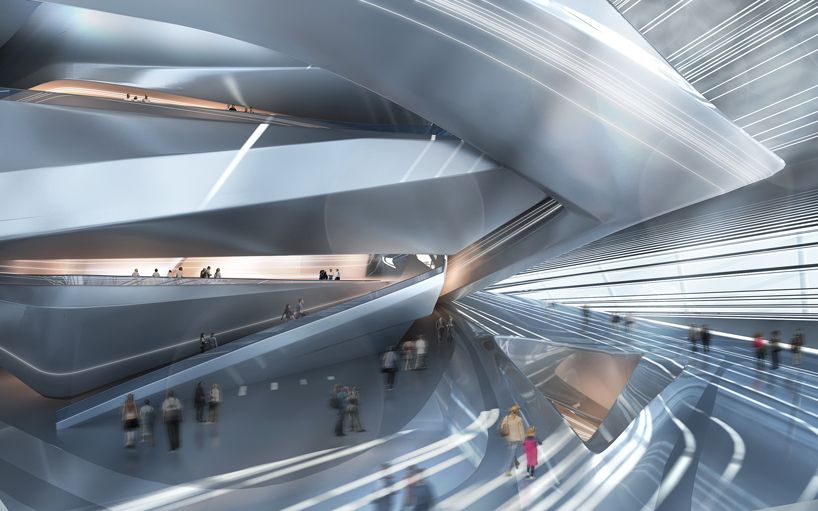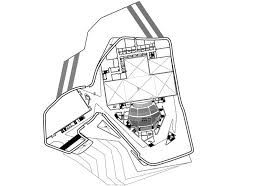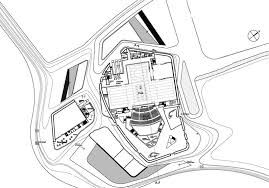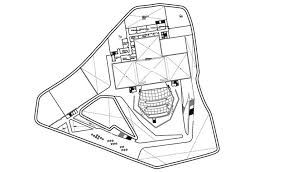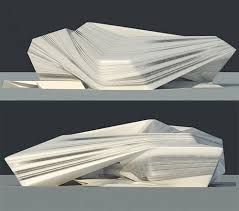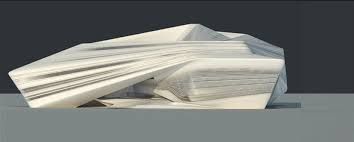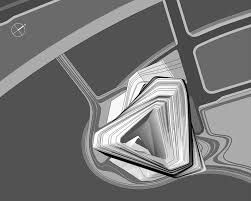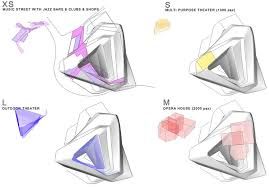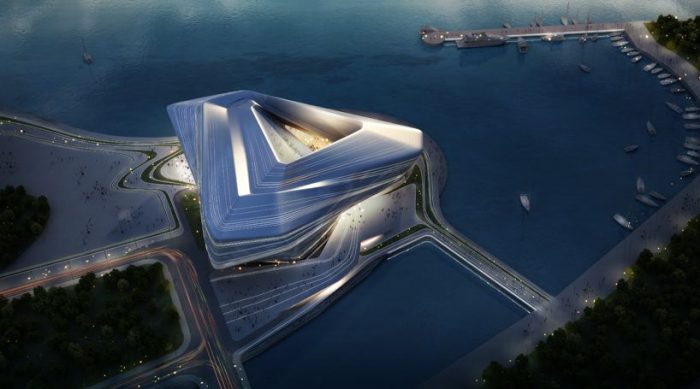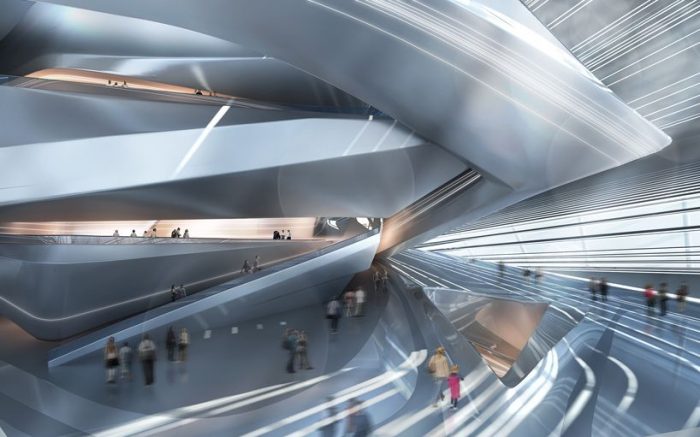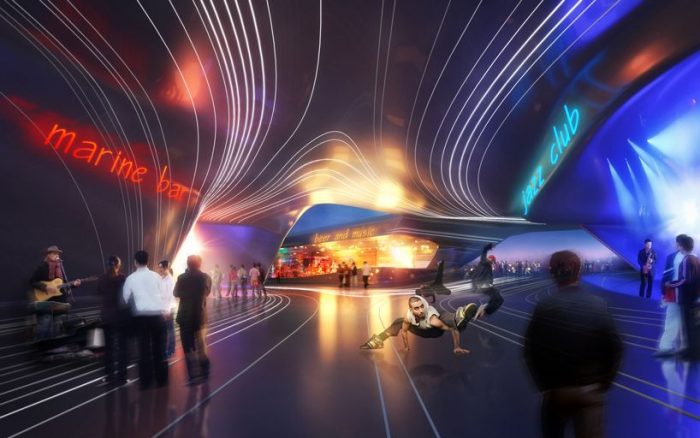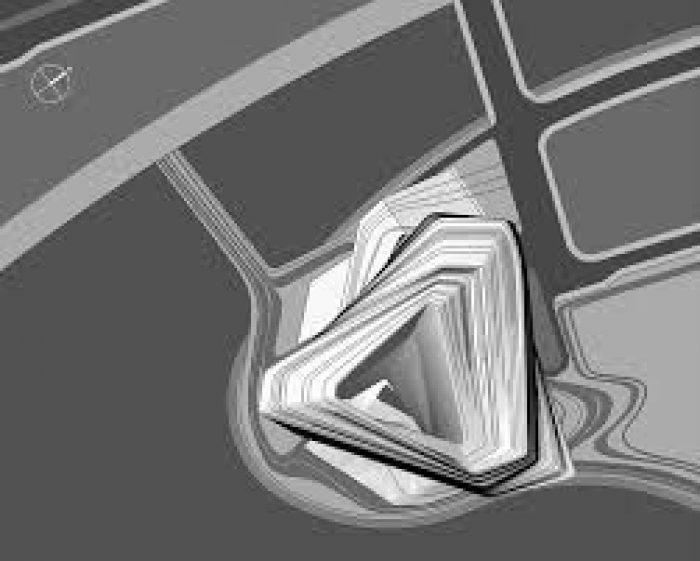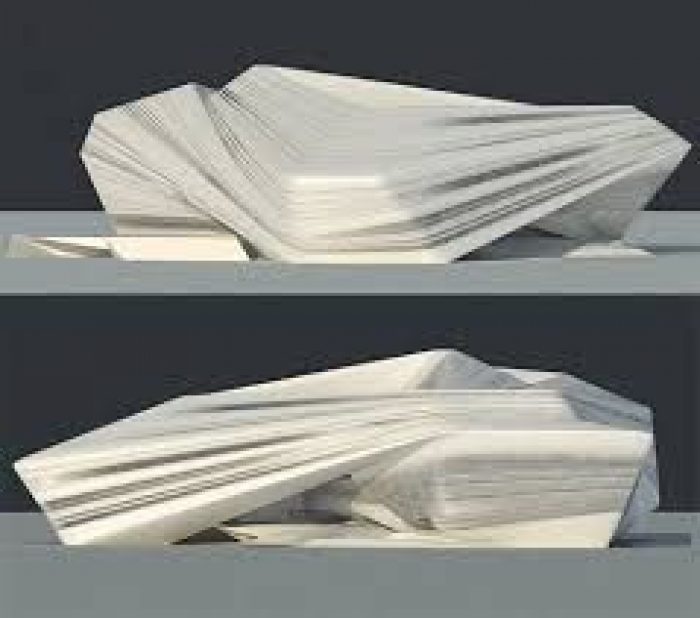“City Arena” Busan opera house Junkai Jian, Jinqi Huang Architecture
City Arena Busan opera house is an important part of this developing area as an iconic building. This project would provide a pleasant, public leisure space. It connects with the urban fabric and integrates with the city with environment friendly design. From the city point of view, Busan opera house is the music and art showcase for the mass of people in Korea. It will be constructed in a manner that reflects both the urban and natural elements of the city.
Busan opera house will serve as a performing arts center designed to house high class operas and promote an increase in artistic activities in the city. Different scale of performance arenas are introduced in this concept, from public open space to semi open space, as well as opera house auditorium, it makes the Busan opera house the performance arena for all kinds of performers, from ballet dancers, opera singers and musical singers to street dancers and jazz music players, etc. So that all the people from the city could enjoy other performers’ performance, also being one of performers to entertain others. This makes the Busan Opera house as a city. The whole city could share this place as a music heaven. Vice versa, the future of the Opera house is getting more and more open to the public and serves the different level people of the country. One day, it will break the rule which only noble people or rich people could enjoy the opera performance.
The Busan Opera house integrates with the city seamlessly with its different scales of performance arenas. From professions to normal people, each kind of people can enjoy this place. In order to make good use of the sea view, the triangle shape of this building is more open to the direction of the sea. A ramp accessing to the podium level extends to the seaside and turns into waterfront decks. People could walk along the waterfront deck and enjoy the sea view.
From the ramp, people can go to the main entrance of the opera house, the podium public space and also the outdoor auditorium. On the podium level, an outdoor arena is for whoever would like to perform to the public. People could wall up to the outdoor auditorium on the roof to enjoy the show, at the same time, with a grand view of the sea. The buildings and surrounding green space will provide a venue for artists and performers to display their craft, as well as a place for the public to meet, congregate and enjoy the natural surroundings.
Public area is one of the key elements of this design. A music street with cafeterias, jazz bars and clubs under the podium level runs between the opera house and the multi purpose theater. People as well as tourists can enjoy music more relax in a different way. Music players also could give performance in the music street though they are not professional. For the public, there are gallery spaces, educational spaces; children play room and a sea view restaurant on high level of the building. It can attract people come to the Busan Opera house not only at day time, but also at night time.
Architects: Junkai Jian, Jinqi Huang Architecture
