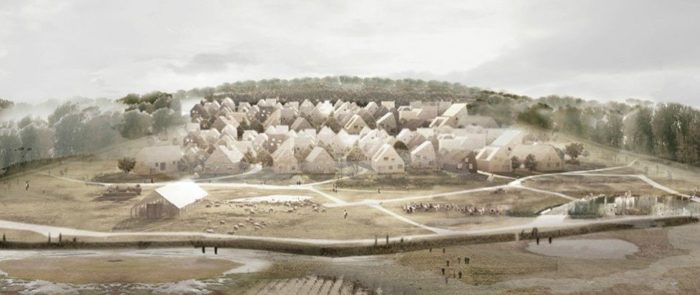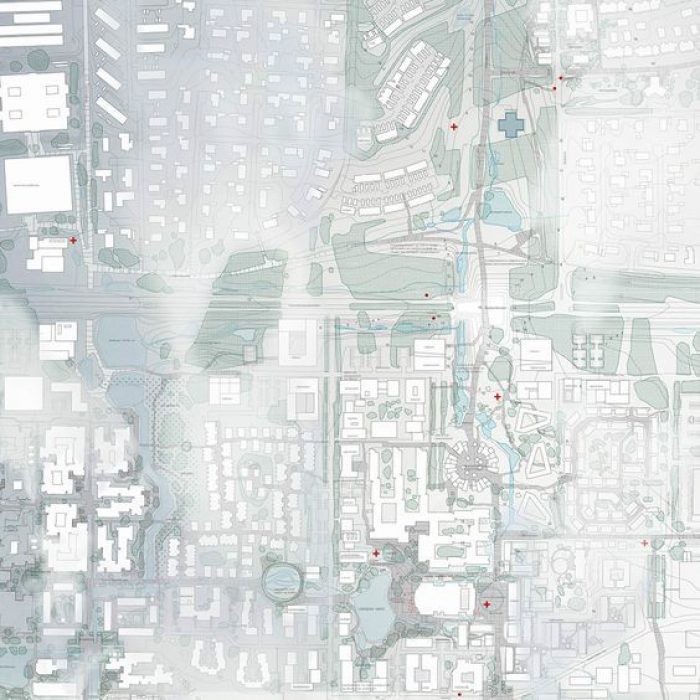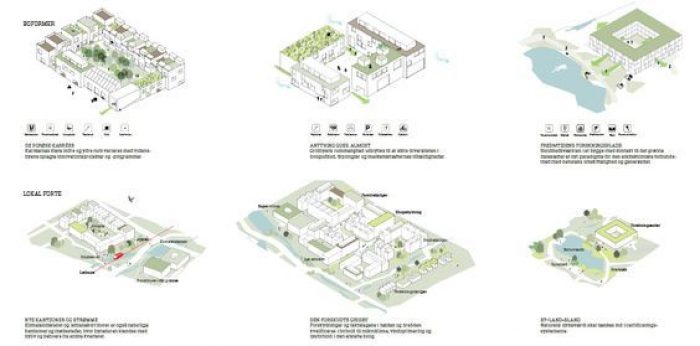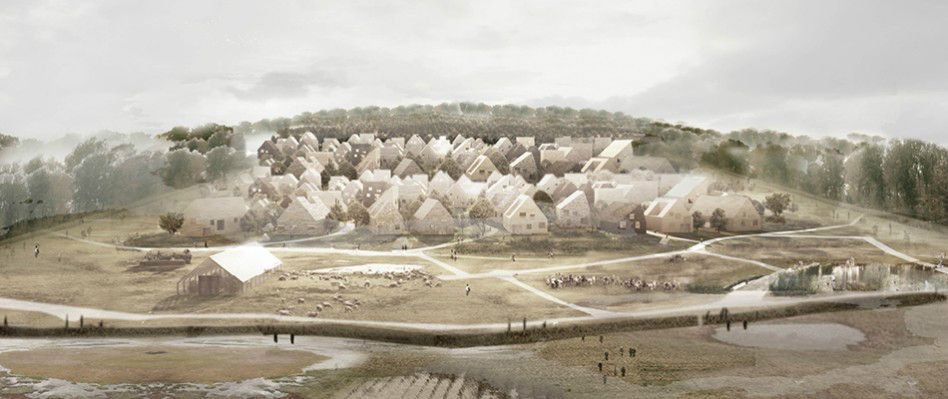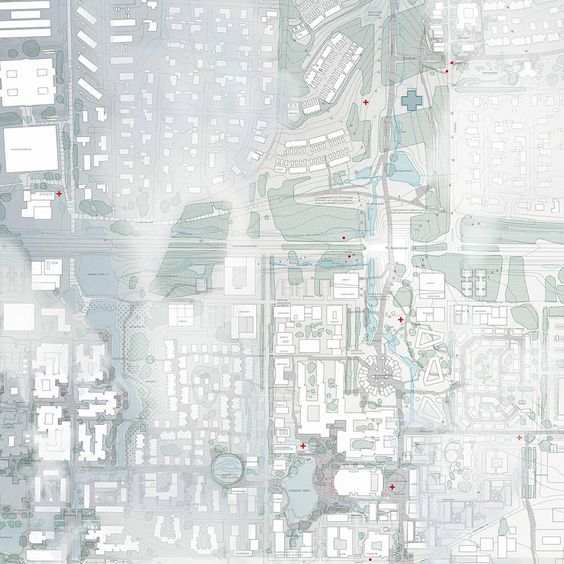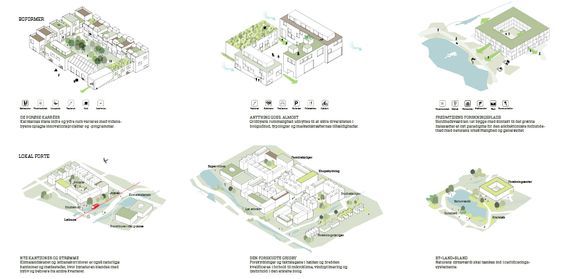CITY IN NATURE
In the 1960’s and 70’s we spread homes and roads randomly across the country, at a pace equal to all of the construction of the previous 1000 years put together. We thought we could build wherever we pleased, and that economic growth would continue into an endless future. Sustainability was not on the agenda. The ‘City in between’ relies heavily on nature- we have wizened up. Growth is not boundless, and we can no longer build houses wherever we like, without thinking of the landscape as a neighbor. Sustainability is now on the agenda. The edge of the city must be drawn, nature must come closer to the city- a ‘City in Nature’.
– Judges comments
LEARNING FROM VOLSTED
‘The special thing about people are our extreme levels of sociability, and especially our ability to construct shared experiences together’.
Andreas Roepstorff, Professor at Interacting Minds
Our proposal is also based on our fascination with historical fort cities, such as Volsted, located 15 kilometers south of Aalborg. A fort city is a type of village from the middle ages where the farms are located in a border zone around the fort, which created an internal functional landscape, where the livestock lived. The common areas were the social framework for the village, where people met and were a part of the community. The concentric form of the fort city is the model for the development of Aalborg East. Based on history, the site, and the previous conditions, we have a clear vision of how the space can evolve. The new stories, areas, neighborhoods, and villages can be thought of as the progression of many factors and not a new construction, based on nothing.
The quest for the most sustainable and profitable city often loses sight of the actual goal of a city, namely quality daily life for its residents. It is our ambition to add ourselves into the existing history by planting seeds of hope for a more cohesive and sustainable development, also in an existing city. If we hope to improve the existing city, community must be created between the monofunctional enclaves, the one-dimensional building typologies and the incoherent landscape.
In an ever more complicated world, security and trust to one’s local area is fundamental for creating a sense of co-ownership. Living in a place where history, identity, and community are the fundamental values, is a popular sentiment among economically stable families, which Aalborg wants to both keep and attract. The mainstream is an impassable road. We must build with equal parts innovation and compassion to attract people to live in this area.
WATER AS A DRIVER
The district will be built upon its own sustainable identity- based on water. The spine through the area will be a blue-green rainwater valley that will create a connection to the dense city, the light rail, public squares and shops. The landscape wedge includes a stream, LAR solutions, local rainwater distribution, and distributions corridor, with a natural meadow. The square at Gigantium opens towards the modern tram station and a view over the green wedge, to Gug, with lakes and the experimental retention basins. The large building volumes are placed directly by the wedge, in the south and includes the new forest areas towards the north as a transition to the large road.
The Gigantium district is structured based on a grid, like the university area. The large properties are split up into staggered plots and varying building heights. There will also be residential blocks and free standing buildings on the green community landscapes. The types of residential options vary from stacked townhouses to the north, where the ground floor has high ceilings and their own private garden, and the apartments on the top floor have access to large terraces and roof gardens. In the middle of the district, to the south there are dutch/japanese style rowhouses, with high population density, where multifunctional rooms open up to the street or the open landscape, and point in the direction of a city rather than a suburb, creating a place where people meet.
BUNDGÅRDSPARKEN, THE UNIVERSITY BOULEVARD AND THE UNIVERSITY
UNIVERSITY TURNS INTO CITY
The university should be a natural part of the city. We strive to support the university’s development and expansion. Expanding the hospital and the research city, the university becomes a unique district in and of itself. There are many objective possibilities to densify the university. The existing campus is extremely consistent in its architectural language, with subtle buildings sunken into the green lawns. The future city and light rail are bold moves in the right direction towards an infrastructurally connected city. The social and natural infrastructure must also be strengthened so that the value and use of the university is increased.
The connection across the University Boulevard to the rest of Aalborg is important to secure connectivity in the northern Aalborg East and Bundgårds Park and thereby create a strong brand for the university. The point of connection between Bundgårds Park and the university is a dynamic meeting point for all of Aalborg. The district must attract international students and make a world class environment for students. With inspiration from Cite universitaire in Paris, where different countries are responsible for different dormitories, the area could be tailor-made to the needs of the different students. Access to the recreational network, Bundgårds Park, the knowledge city, and the light rail will secure the campus for the students.
‘TREKANTEN’ AND ‘HUMLEBAKKEN’
FROM ONE DIMENSIONAL TO MULTIDIMENSIONAL
The area around Trekanten, the ‘Triangle’, are typically one dimensional enclaves without diversity and proximity. The rational distribution of buildings and the generous allocation of 70% of the space to lawns is an example of formal approach to the good life and settlement from a time before things got complicated. The good news is that there are many possibilities to improve the existing layout.
Types of settlements built upon the existing structures remember the context and make the neighborhood robust enough to manage a fluid transition to the diverse districts. The fort will be completed by building along the edge of the currently, imprecise transition zone between building and landscape. In this way, there will be a foundation for new meeting places and articulated transition zones to nature.
KLARVORDE
The ambitions of Klarvorde – the new town between Klarup and Storvorde- must be set high if Aalborg East wants to address climate problems and the rapidly approaching resource shortage. The challenge is to create a plan where innovation pushes the frame of the recognizable, without loosing the idea, like modernism’s planners did. Renewal based in humanistic perspective and feeling for the scale in rural villages and the dream of connection with nature in daily life. The team is convinced that a climate neutral way of life cannot be achieved by force. The solution provides a way for making a climate- neutral lifestyle so attractive that it in itself is the driver for a daily life where there are new communities and new building methods. Klarvorde should be able to meet everyone’s needs, individually and collectively. The city is permeated with community as a goal and settlement based on the national climate challenges of today and the future.
The heart of Klarvorde is a combination of a campus, village center, exhibition hall for new products, technologies, experiences, and businesses which are connected to typical institutions, stores and community buildings. The heart is a social, health and cultural landscape that is connected to the landscape to the green corridor to Klarup and Storvorde. The idea is that many alternative transportation methods available to the residents of the villages will cause them to replace their second-cars with electric bikes and scooters. Beer is brewed in the heart of the garden city, made from old corn species. Creative businesses and water technology flourish. The older residents and children, meet in different places. The building’s facades are covered in plants and a there is a common greenhouse, sports fields, golf, cultivation clubs, sauna, fireplaces, cemeteries and playgrounds. All roads and paths out of ‘Klarevorde’ have a health related activity at the end of the road. The residents are not dependent on motorized infrastructure in their free time, and thereby can live a healthier, longer life.
Project info:
Responsible partners: Ole Schrøder and Flemming Rafn Thomsen
Design Team: Anna Sissela Michalsdotter Andersson, Joan M. Rasmussen, Mónica Galiana, Louise Fiil Hansen
Location: Aalborg East
Build-Owner: Aalborg Municipality
Collaborators: Schønherr (Technical consultants), TREDJE NATUR+BIG, Rambøll UK, Analysehuset BBN CONSULT, Malene Freudendal-Pedersen, Instituttet for Fremtidsforskning (IFF), Active City Transformation.
Project period: 2012
Responsibility: residential and building typologies
Type: Prequalified competitions in 2 phases
Courtesy of Tredje Natur
Courtesy of Tredje Natur
Courtesy of Tredje Natur


