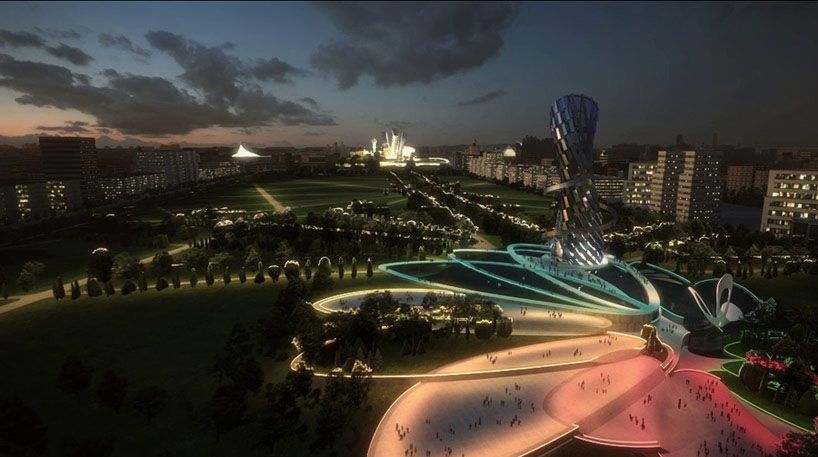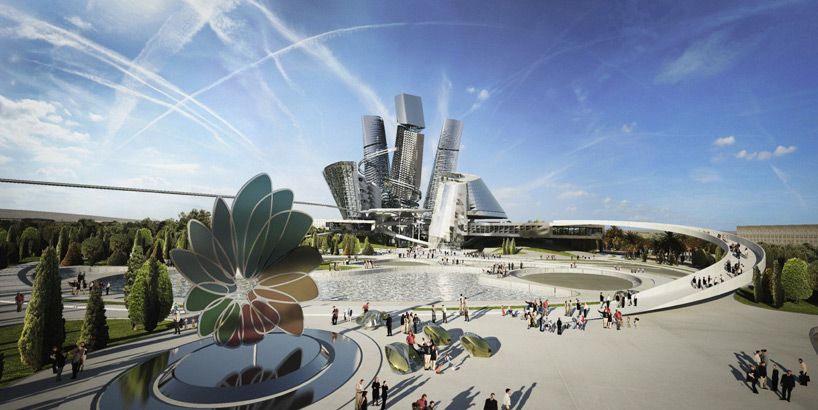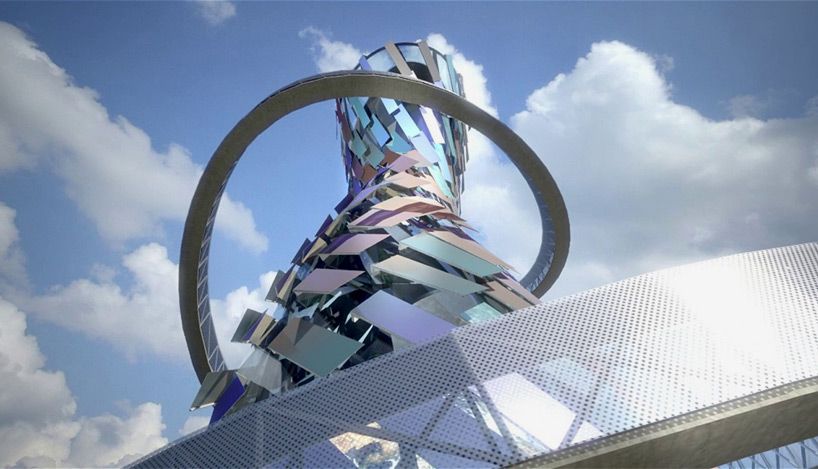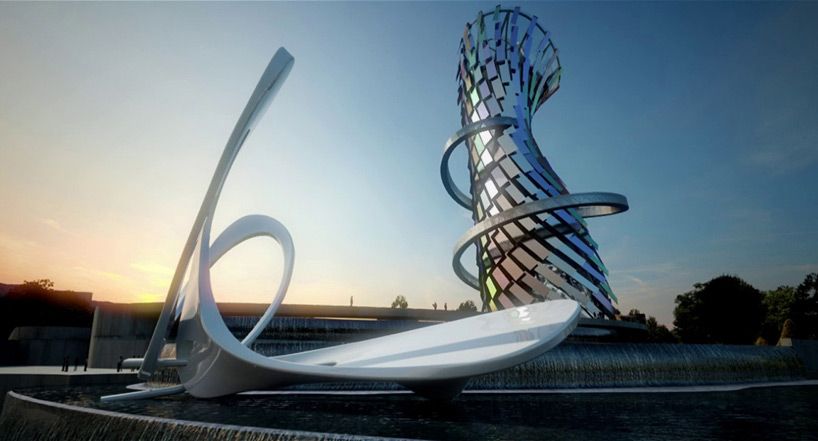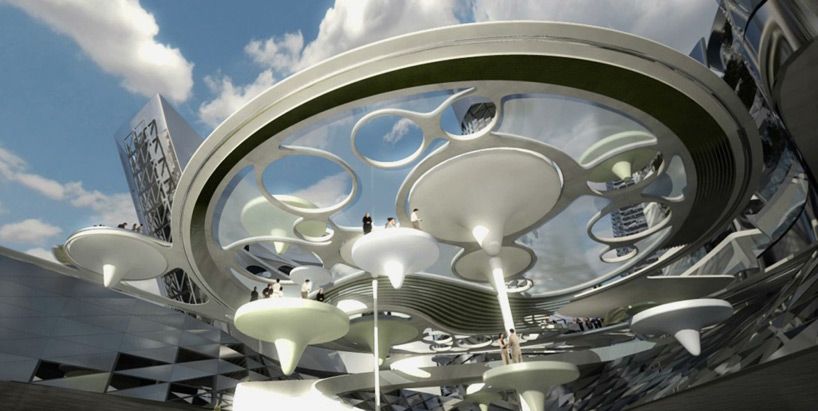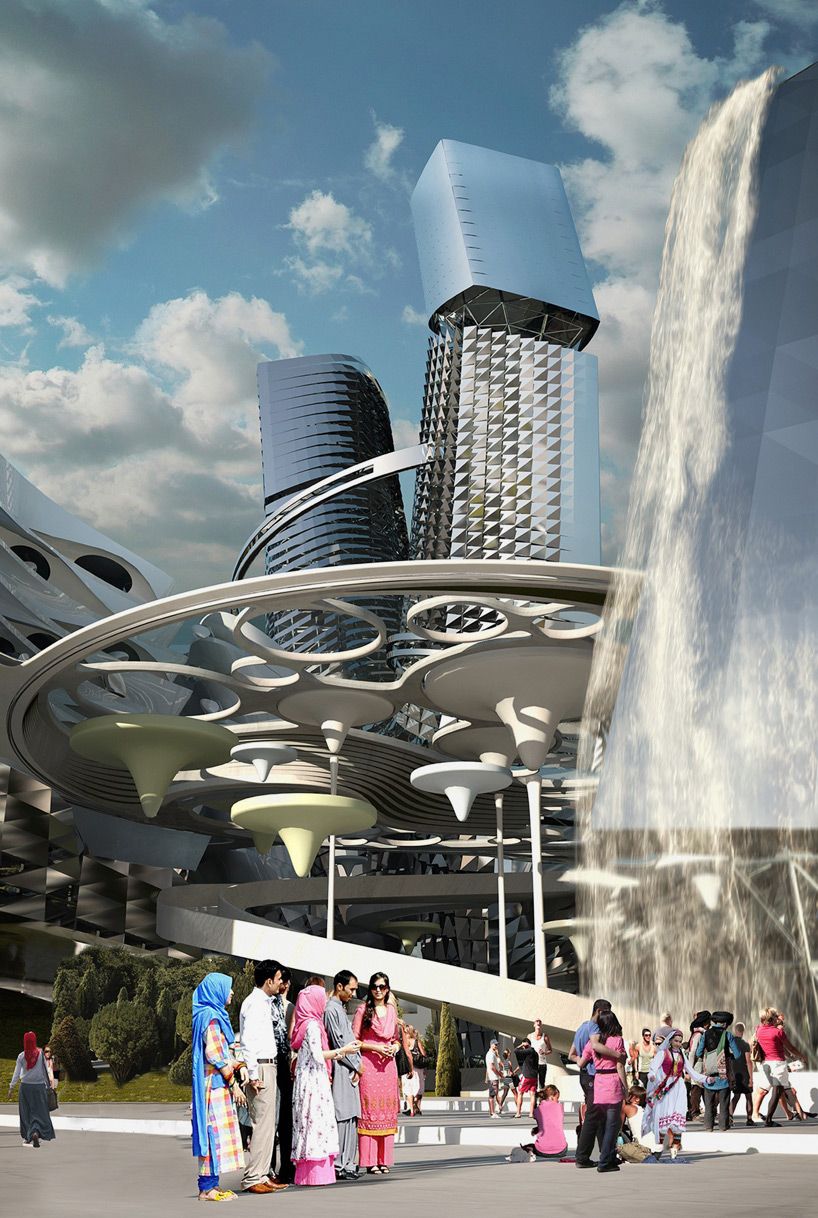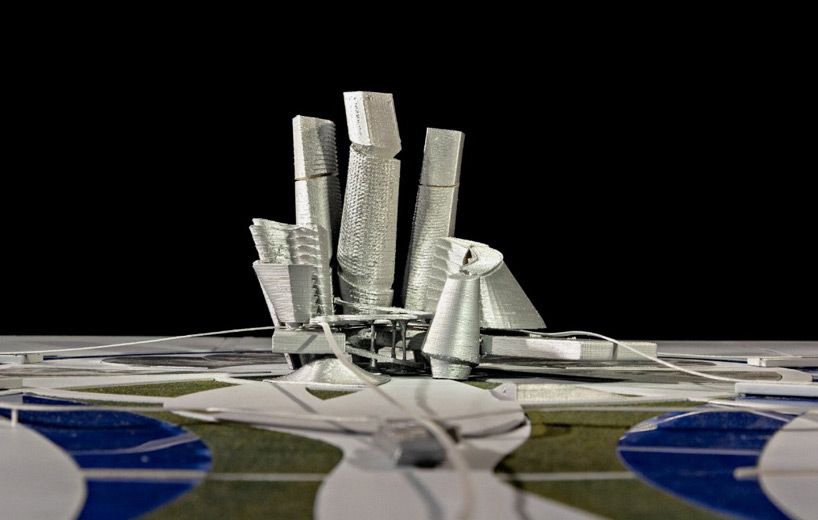City of the Future Kazakhstan Coop Himmelb(l)au
Coop Himmelb(l)au was established in 1968. They are a cooperative architectural design firm primarily located in Vienna, Austria. Other office locations are in L.A, California and Guadalajara, Mexico.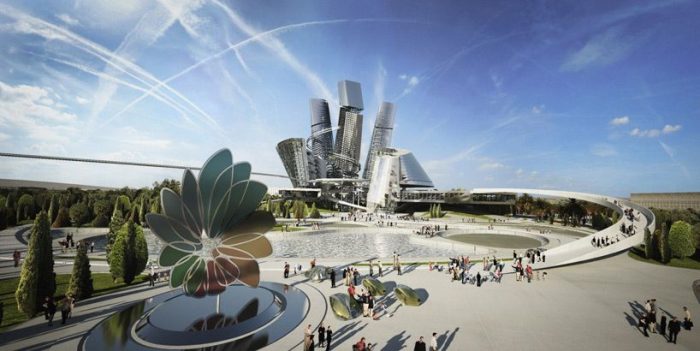
Coop Himmelb(l)au was founded by Wolf Prix, Helmut Swiczinksy, and Michael Holzer. They gained international attention by other architects such as Peter Esenman, Zaha Hadid Architects, and Frank Gehry with their 1988 exhibition of “ Deconstructivist Architecture” at the Museum of Modern Art. Their Work Ranges from commercial buildings .toresidential projects 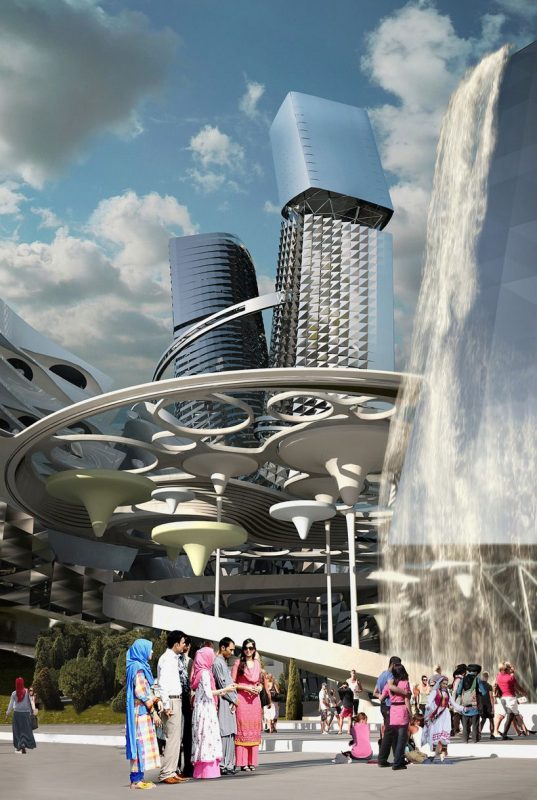
The office has been trying to change the usual design pattern since its foundation. The office tries to develop a radical design truth a realistic approach.
Their Ideal is to work with complex shapes coming out of a complex process in which the architects mix different mediums such as models, 3-d modeling, parametric tools, sketches and drawings in order to create an unexpected design. The philosophy of the office can be summarized with their 1980s manifesto “Architecture must burn”: “We want architecture that has more to offer.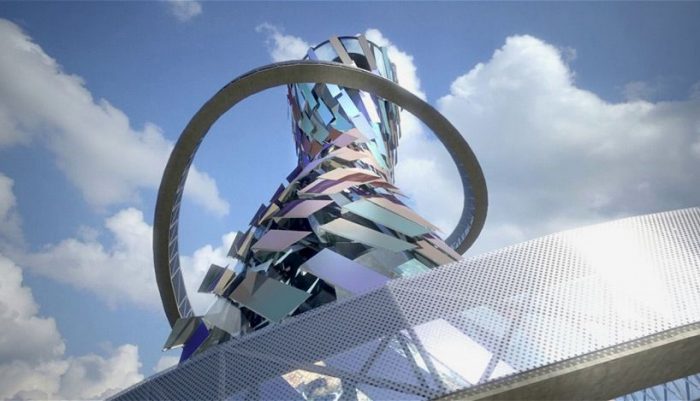
Architecture that bleeds, exhausts, that turns and even breaks, as far as I am concerned. Architecture that glows, that stabs, that tears and rips when stretched. Architecture must be precipitous, fiery, smooth, hard, angular, brutal, round, tender, colorful, obscene, randy, dreamy, en-nearing, distancing, wet, dry and heart-stopping. Dead or alive. If it is cold, then cold as a block of ice. If it is hot, then as hot as a tongue of flame. Architecture must burn!”
The city of the future concept that they came up with is a sculptural but fully functional design that reacts to Kazakhstan’s climate along with the nature of its surrounding urban environment. The proposal of the “Energy Welcome Tower” is a proposition that is energetic and courageous which suggests that it compliments the urban fabric that already exists in the city when composed next to other landmarks like Norman Fosters “Khan Shatyr Entertainment Center”. Other buildings that surround this area are “ The Palace of Peace and Reconciliation” and “ the Bayterek Tower” which give the building a better sense of location.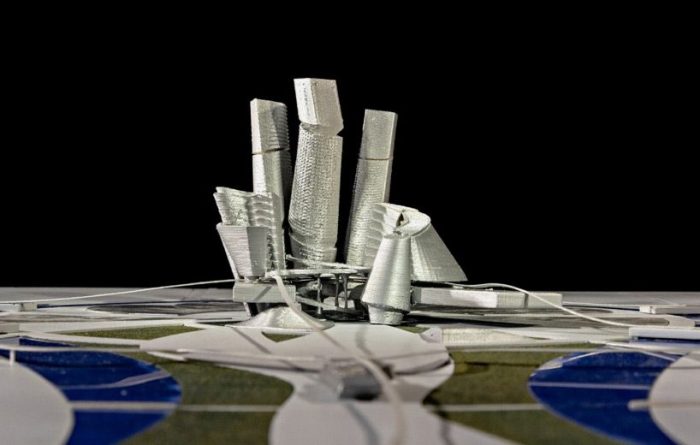
The expos theme is “ Future Energy” or “Cities of the Future”. The design responds to this theme with a higher density built program. This allows for a great deal of ground area as achievable to be utilized as public green space. There are four main themed pavilions in the design plan, which are stacked vertically. The designs four themes are cosmos, world, life, and mind. Each of these single pavilions acts as a small energy plant that generates power through their shaped forms and treated facades. With in the center of the designed plan there is an upright rotating peripheral performance space that serves as the transmission route allowing access connecting the sites diverse levels. The area allocated for the expo is framed by additional program, the most important being the national pavilion of Kazakhstan, which it placed directly in front of the main entrance.
Architects: Coop Himmelb(l)au
Courtesy of Coop Himmelb(l)au


