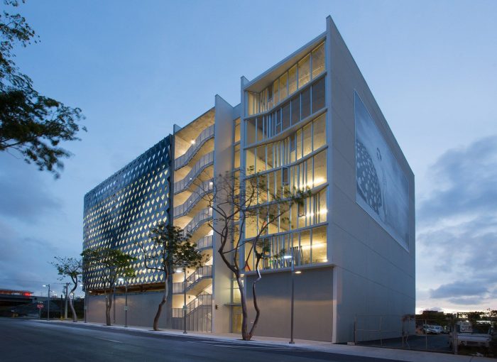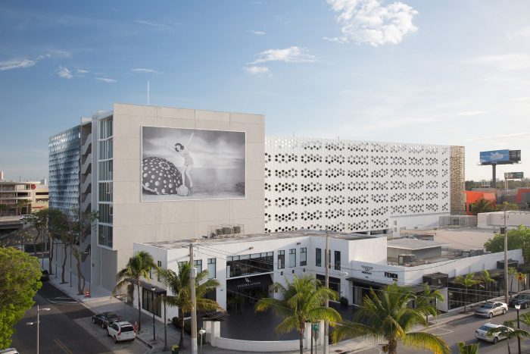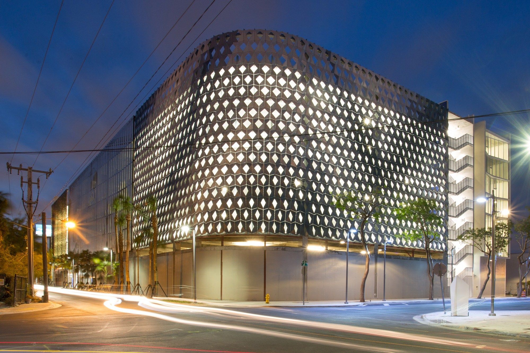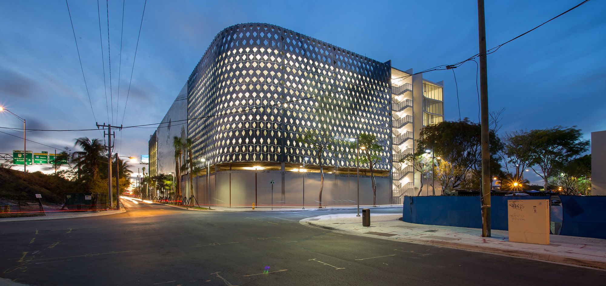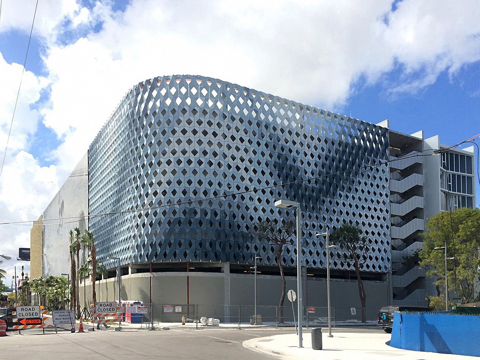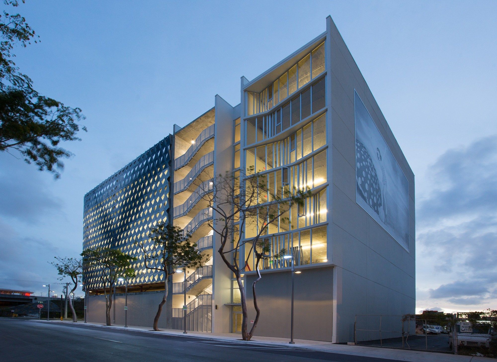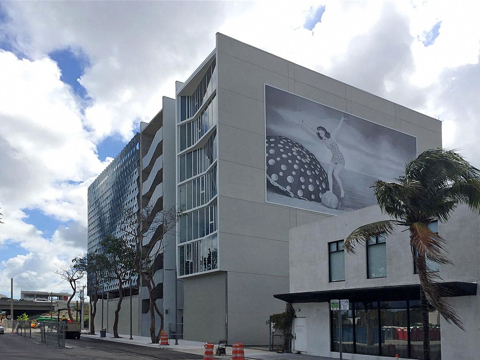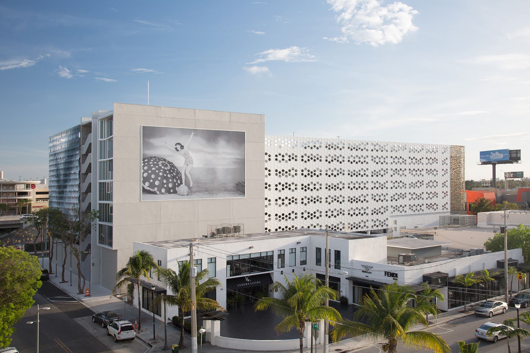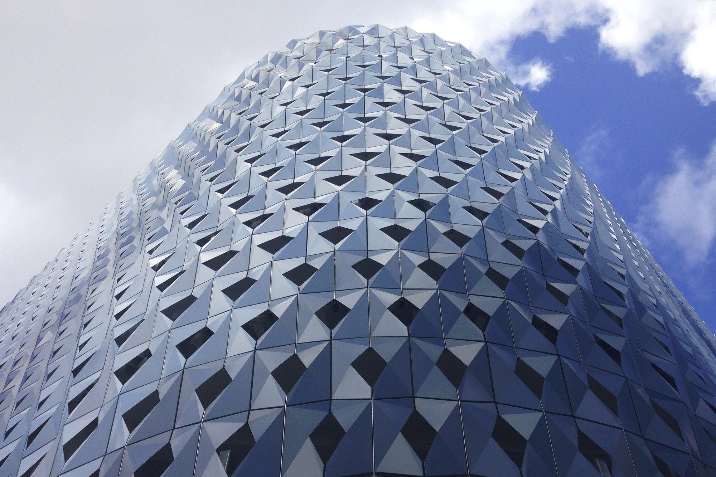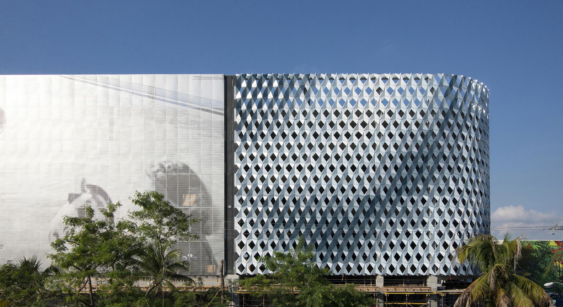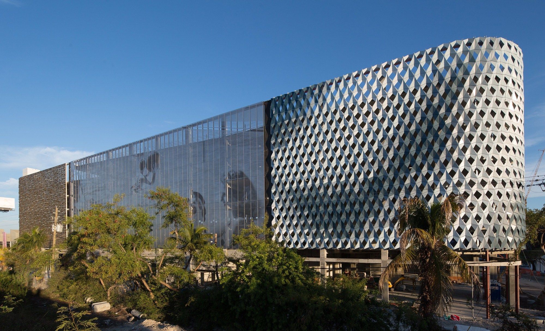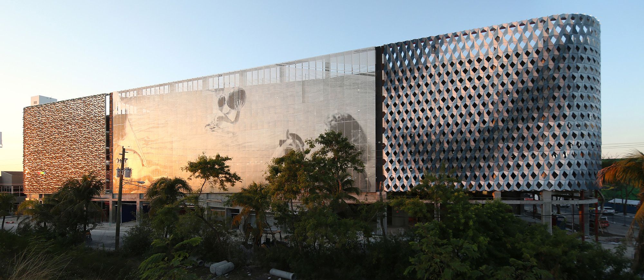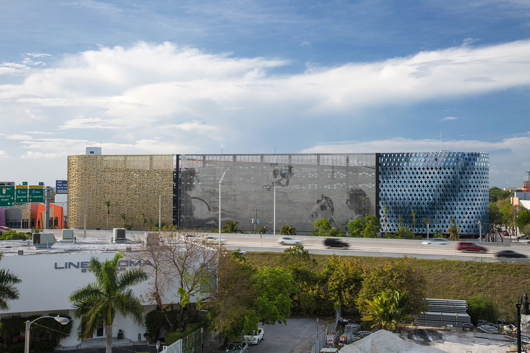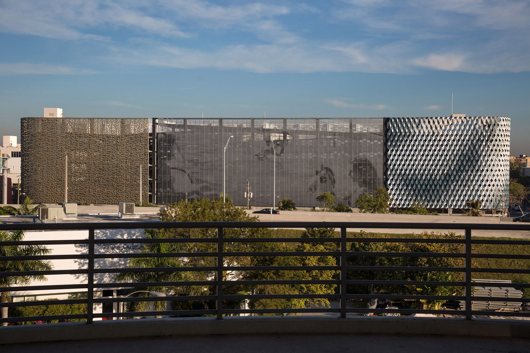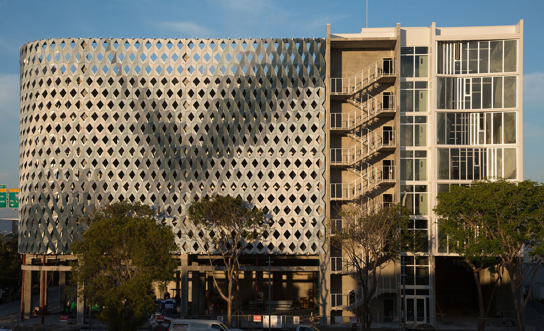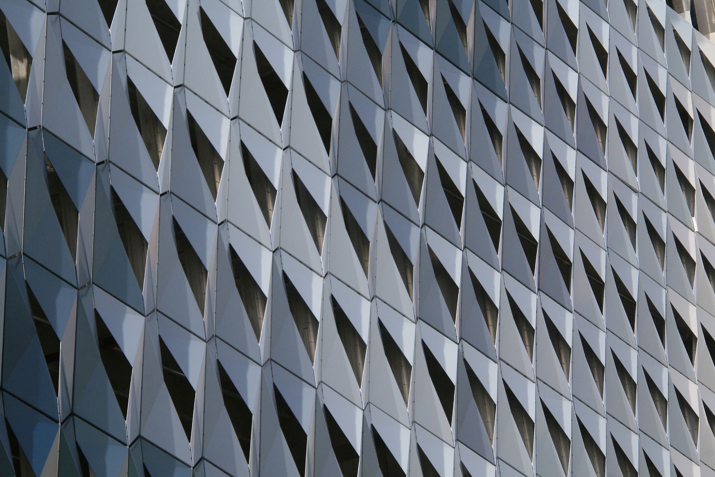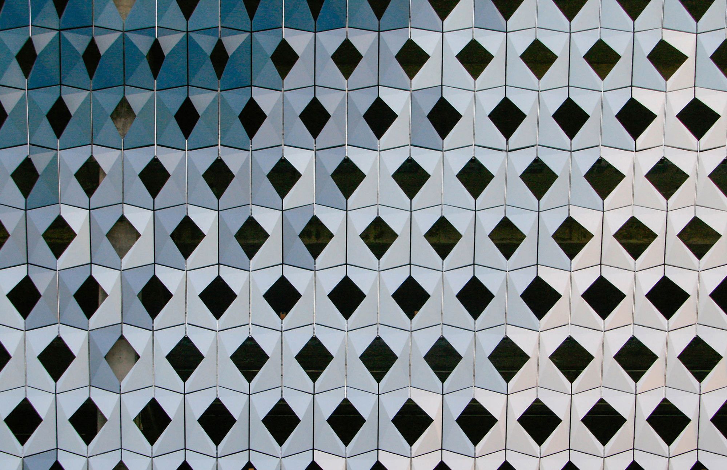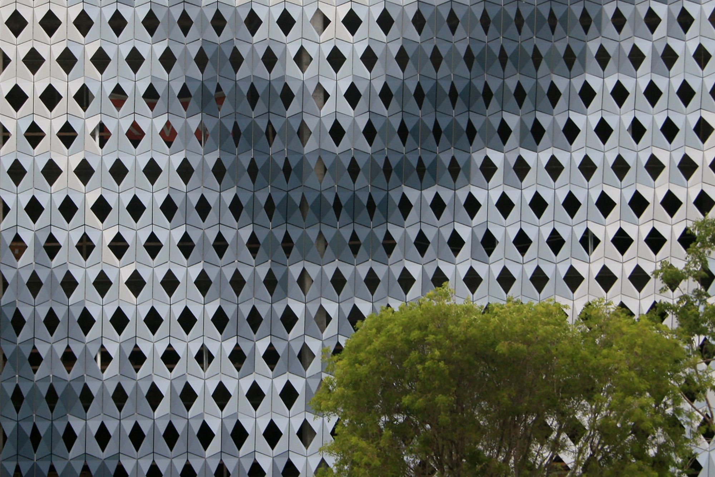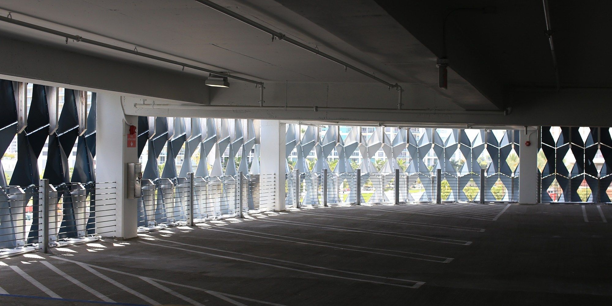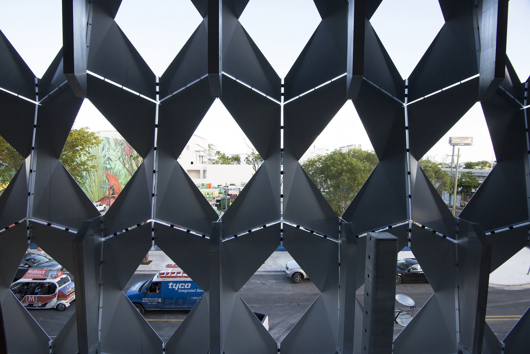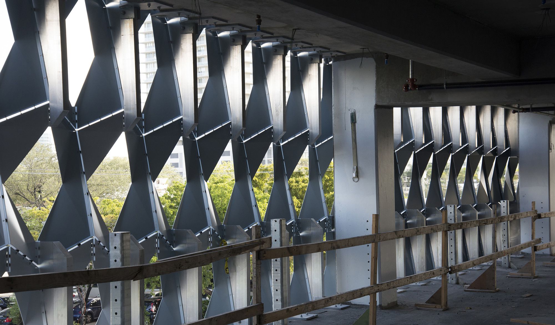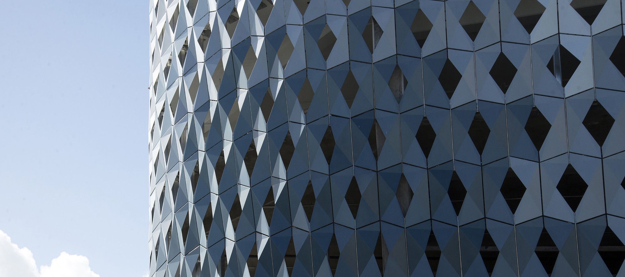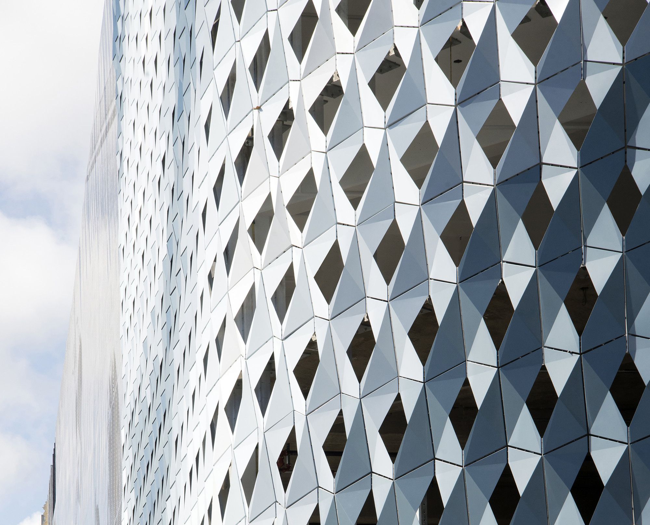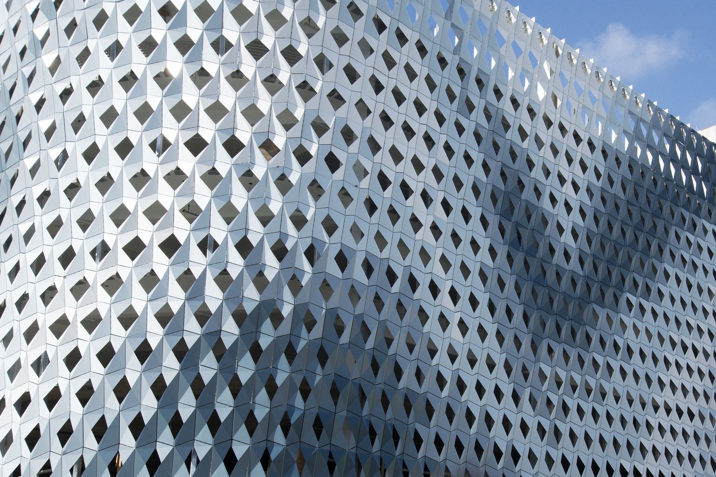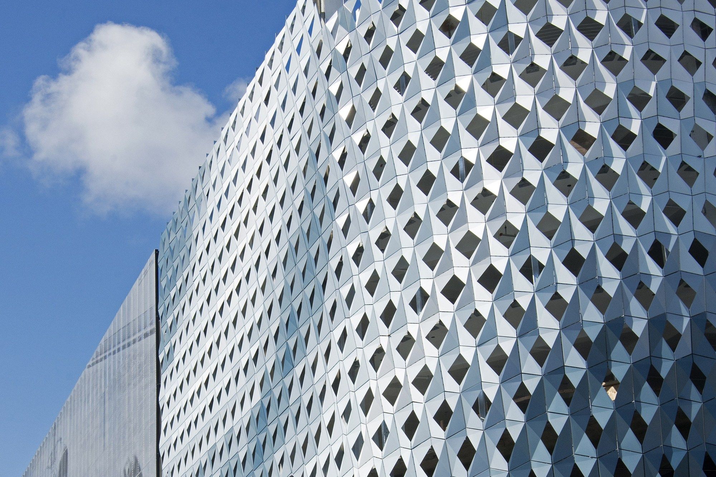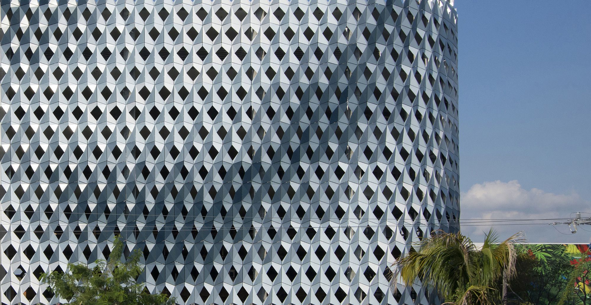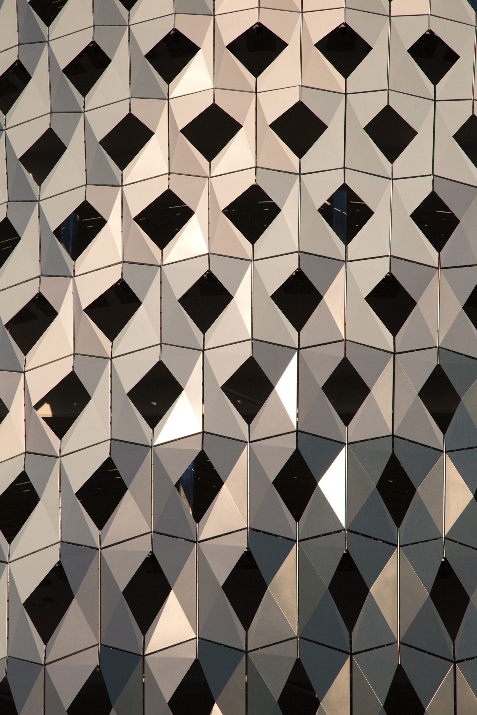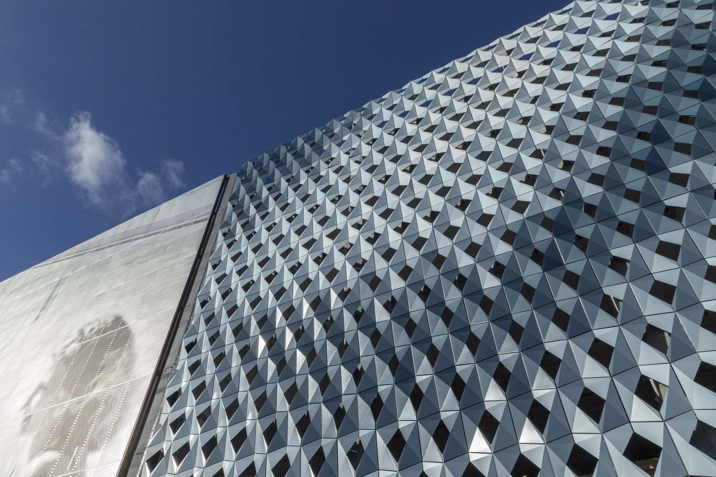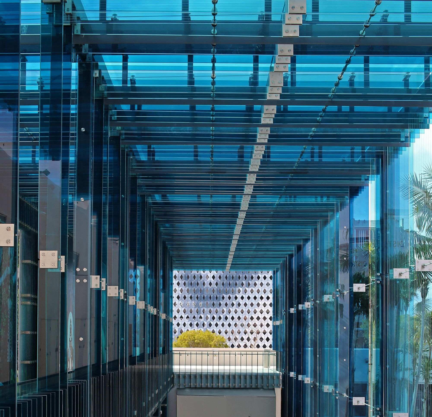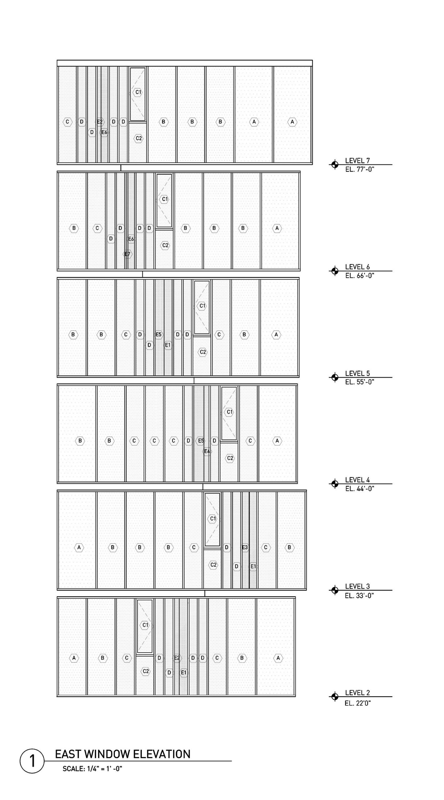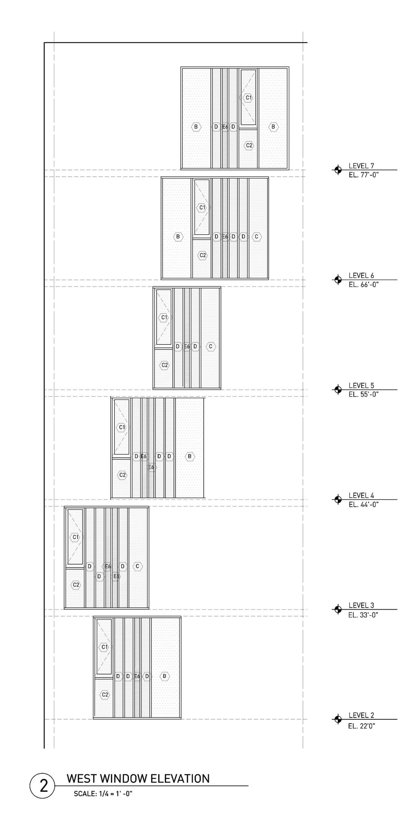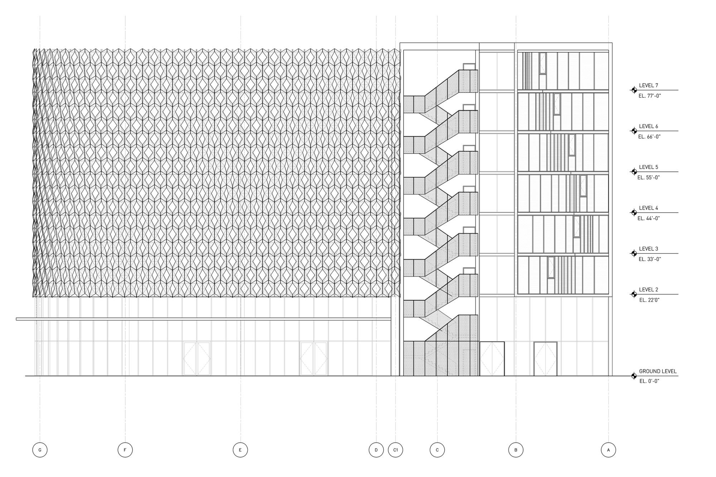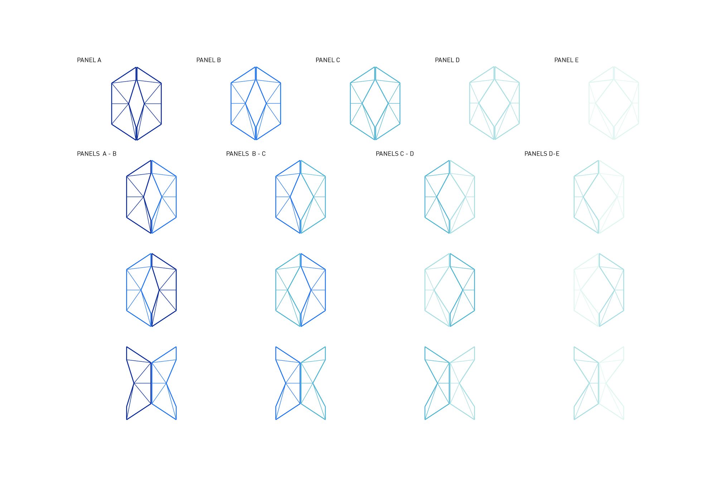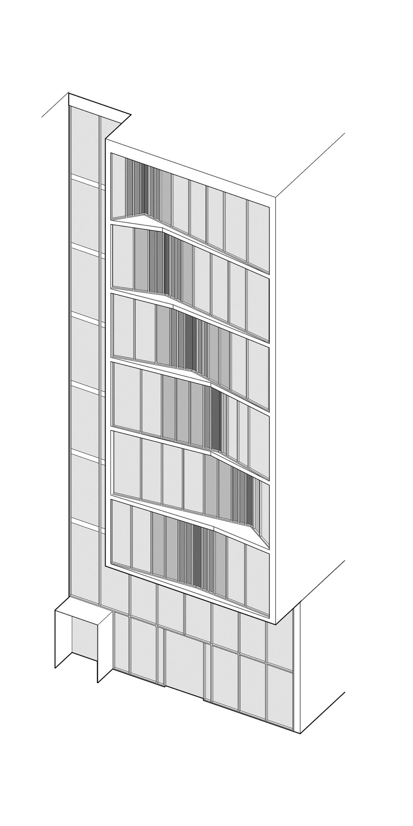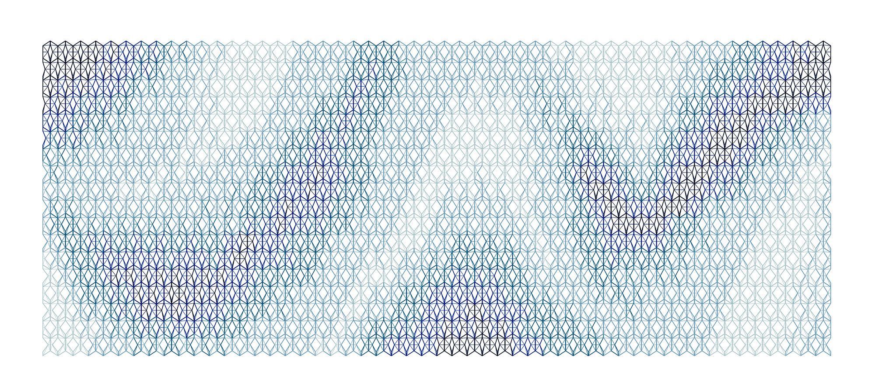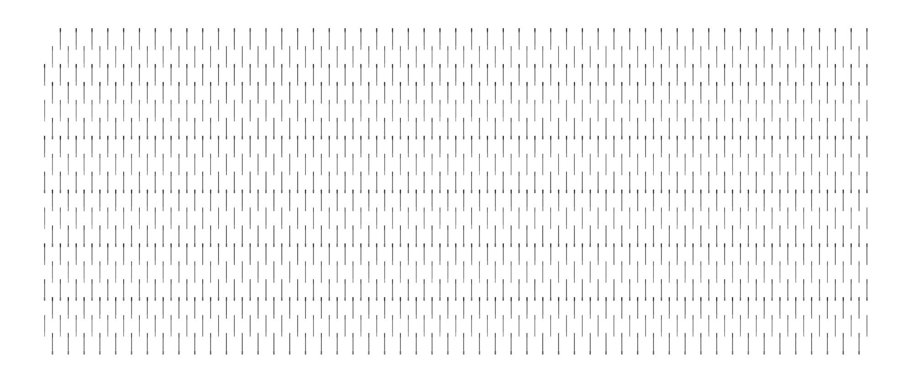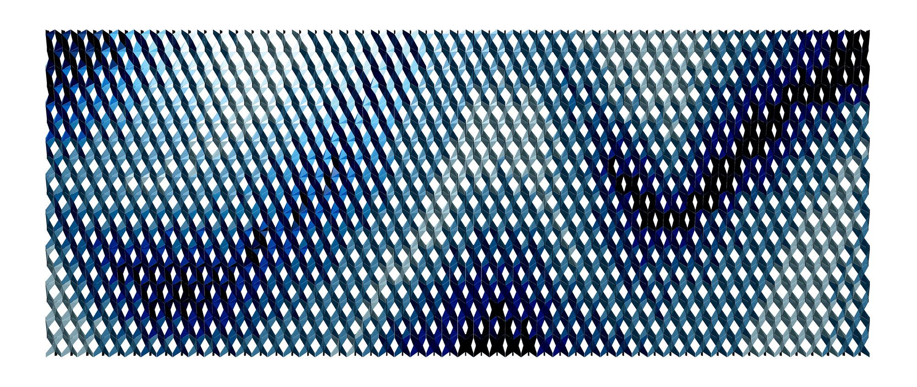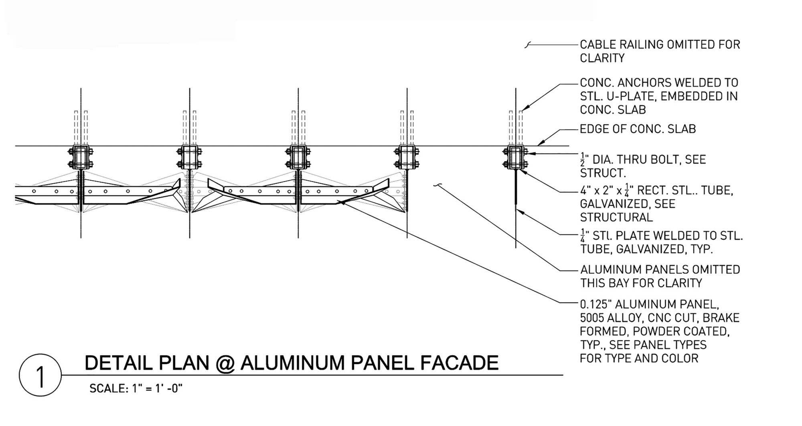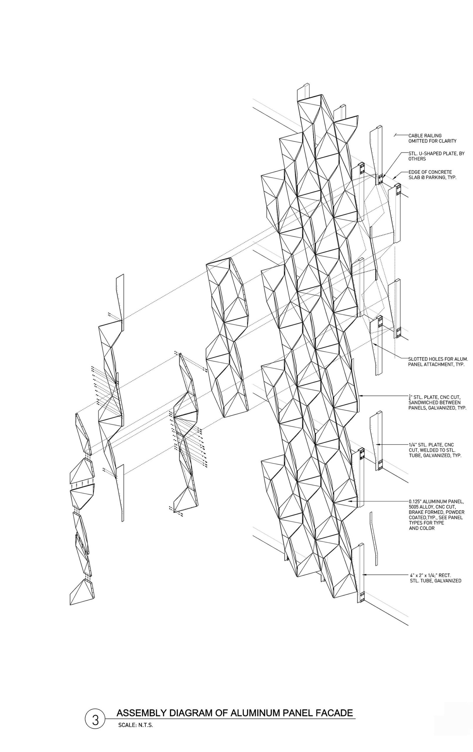City View Garage | IwamotoScott
IwamotoScott was commissioned, together with New York based architects Leong Leong and Southern California based artist John Baldessari, by Dacra and LVMH Real estate to design a portion of the City View Garage in Miami’s Design District.
Sited along the edge of the Design District adjacent to I195, the building’s facade has a strong presence from the freeway, and thus acts as a kind of billboard for the Design District. The main body of the building is a parking structure above a level of retail storefront and includes a small six story office block. IwamotoScott’s portion of the facade wraps around the main corner of the garage and encompasses an elevator lobby, exterior stair and the office block.
The client brief requested avoiding the need for mechanical ventilation for the parking structure. As such, our design employs a digitally-fabricated modulated metal screen whose folded aluminum modules of varying apertures yield a total porosity that allows for natural ventilation.
Project Info:
Architects: IwamotoScott
Location: Miami, FL, United States
Principals: Lisa Iwamoto, Craig Scott, AIA
Project Team: Anne Schneider, Cooper Jones
Area: 1403.0 sqm
Project Year: 2015
Photographs: Robin Hill, Daniel Balean, Craig Scott , Vernon Jones , A. Zahner, Tex Jernigan
Manufacturers: Zahner
Architect of Record: Tim Haahs Engineers & Architects: Brad Giresi, AIA (Project Architect)
photography by © Robin Hill
photography by © Robin Hillphotography by © Robin Hill
photography by © Vernon Jones
photography by © Robin Hill
photography by © Vernon Jones
photography by © Robin Hill
photography by © A. Zahner
photography by © Craig Scott
photography by © Robin Hill
photography by © Robin Hill
photography by © Robin Hill
photography by © Robin Hill
photography by © Robin Hill
photography by © Daniel Balean
photography by © Robin Hill
photography by © Daniel Balean
photography by © Daniel Balean
photography by © Craig Scott
photography by © Craig Scott
photography by © Craig Scott
photography by© Craig Scott
photography by © Craig Scott
photography by © Craig Scott
photography by © Craig Scott
photography by © Craig Scott
photography by © Robin Hill
photography by © Tex Jernigan
photography by © Daniel Balean
East Window Elevation
West Window Elevation
Elevation
Diagram
Diagram 0
Diagram 1
Diagram 2
Diagram 3
Detail 1
Detail 2
Detail 3
Detail 4


