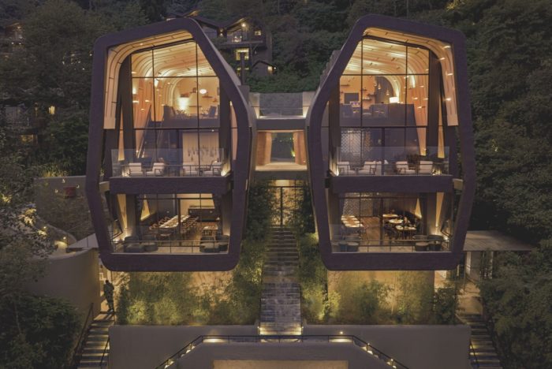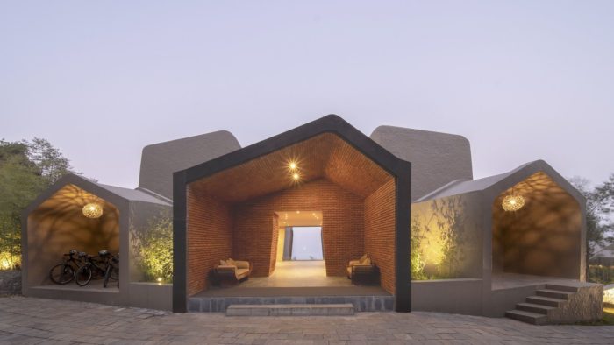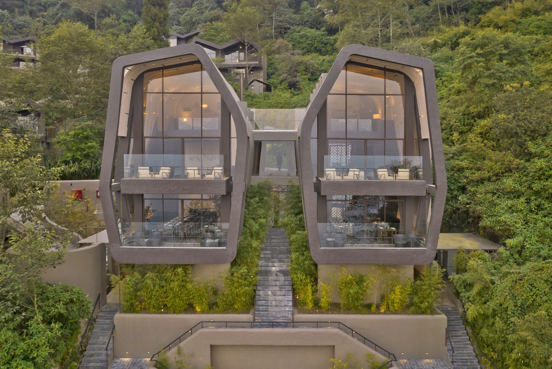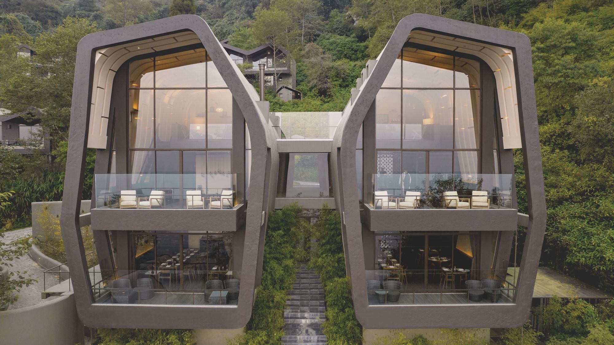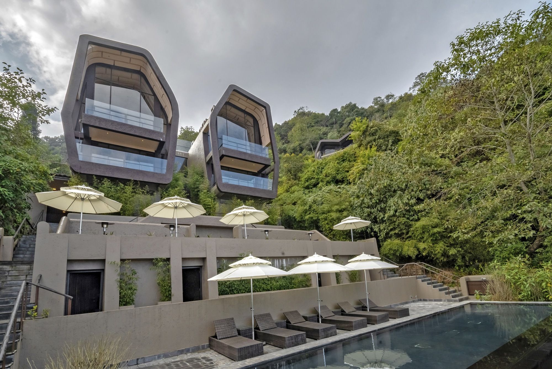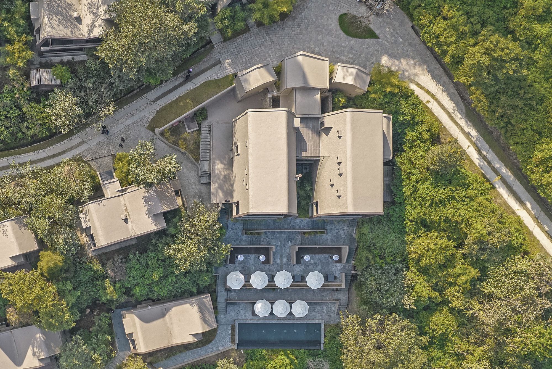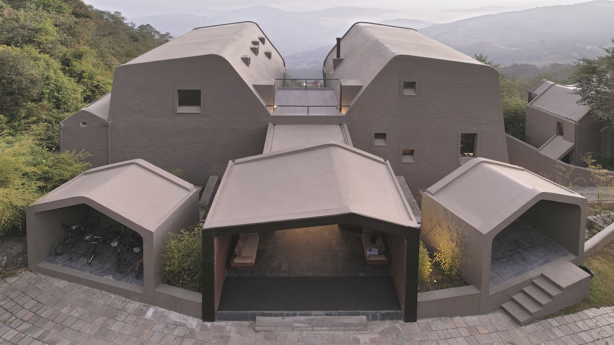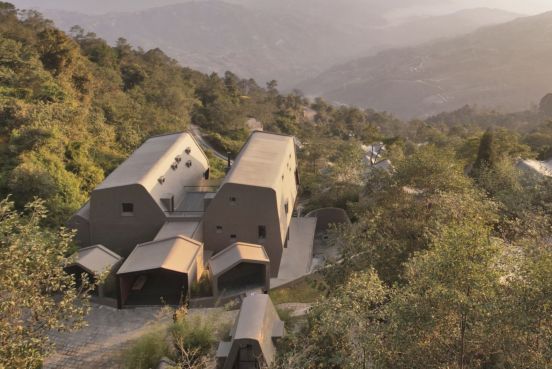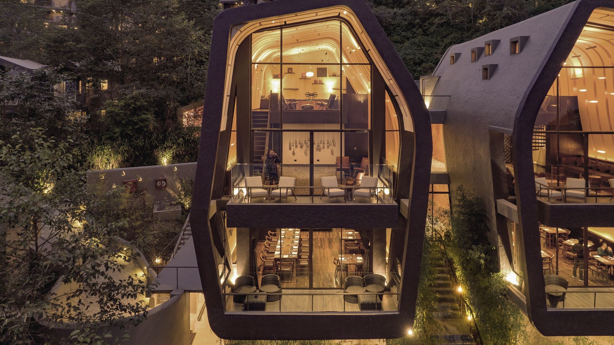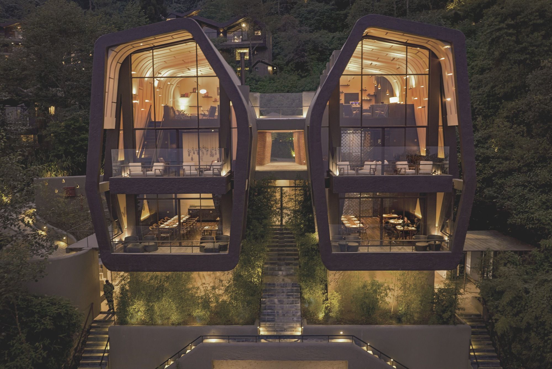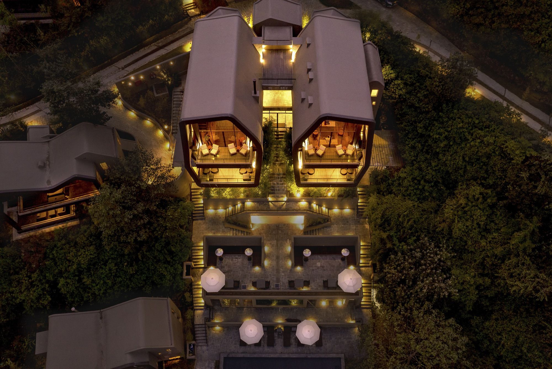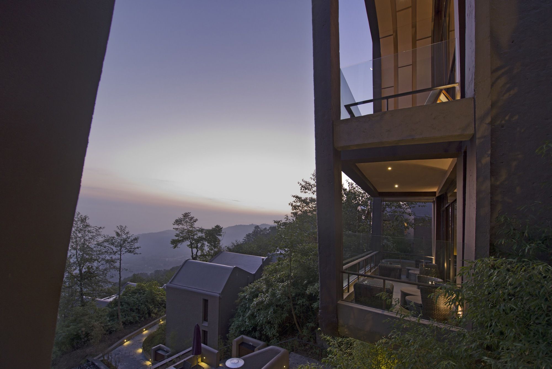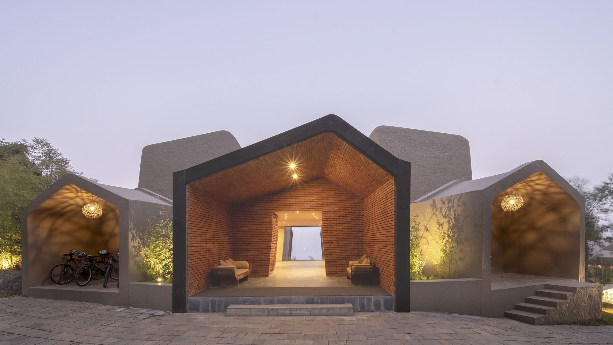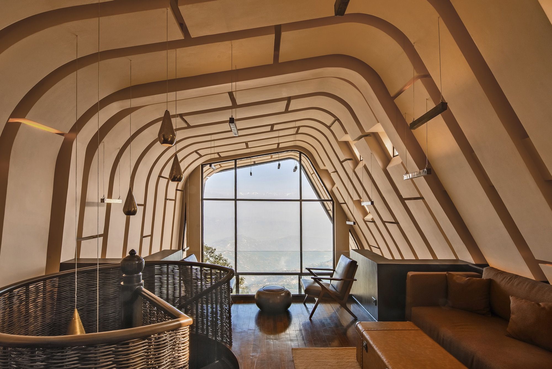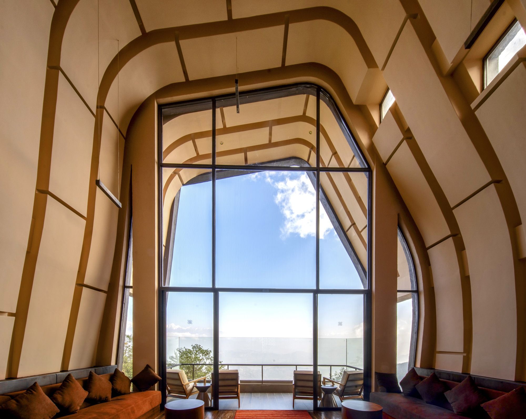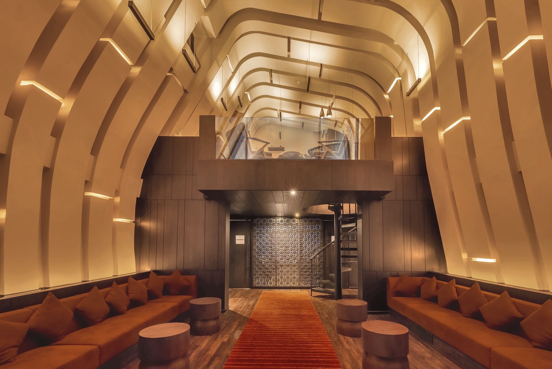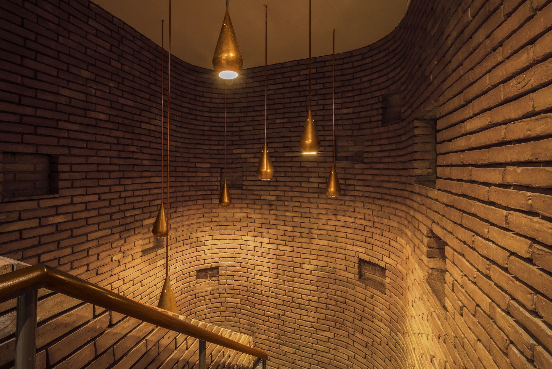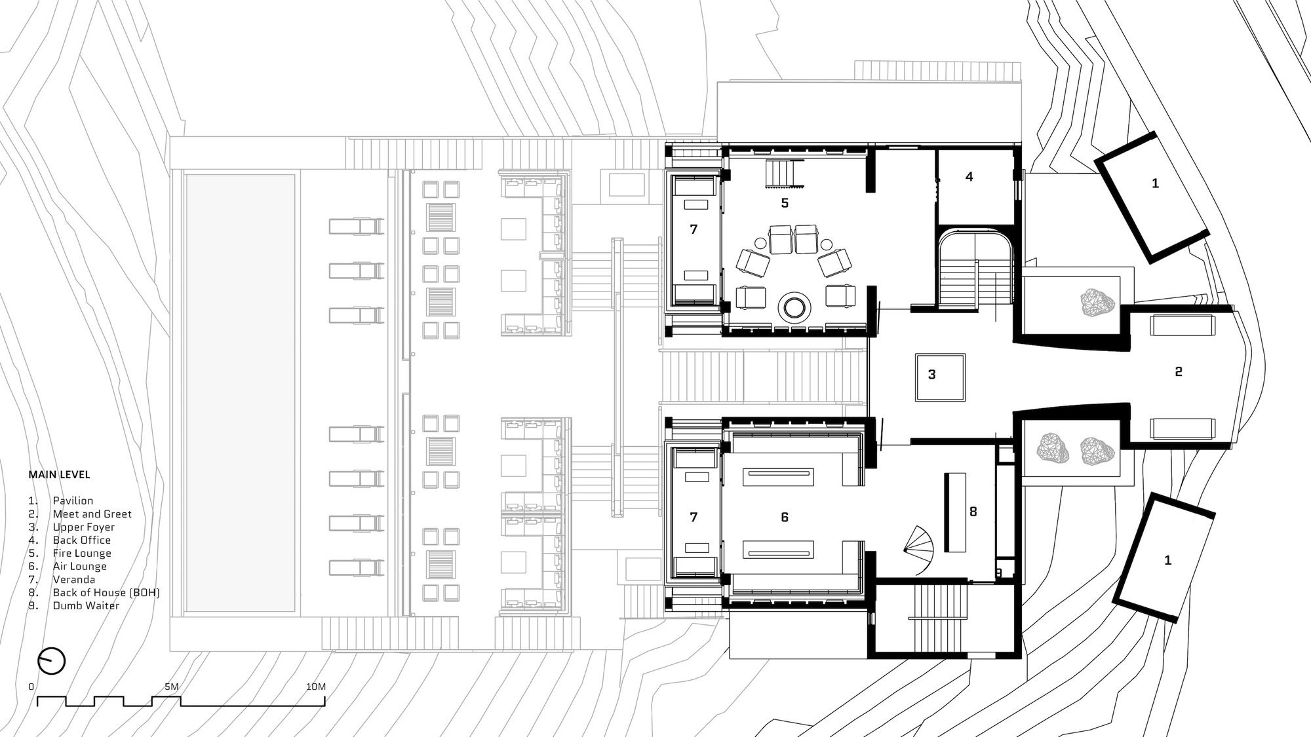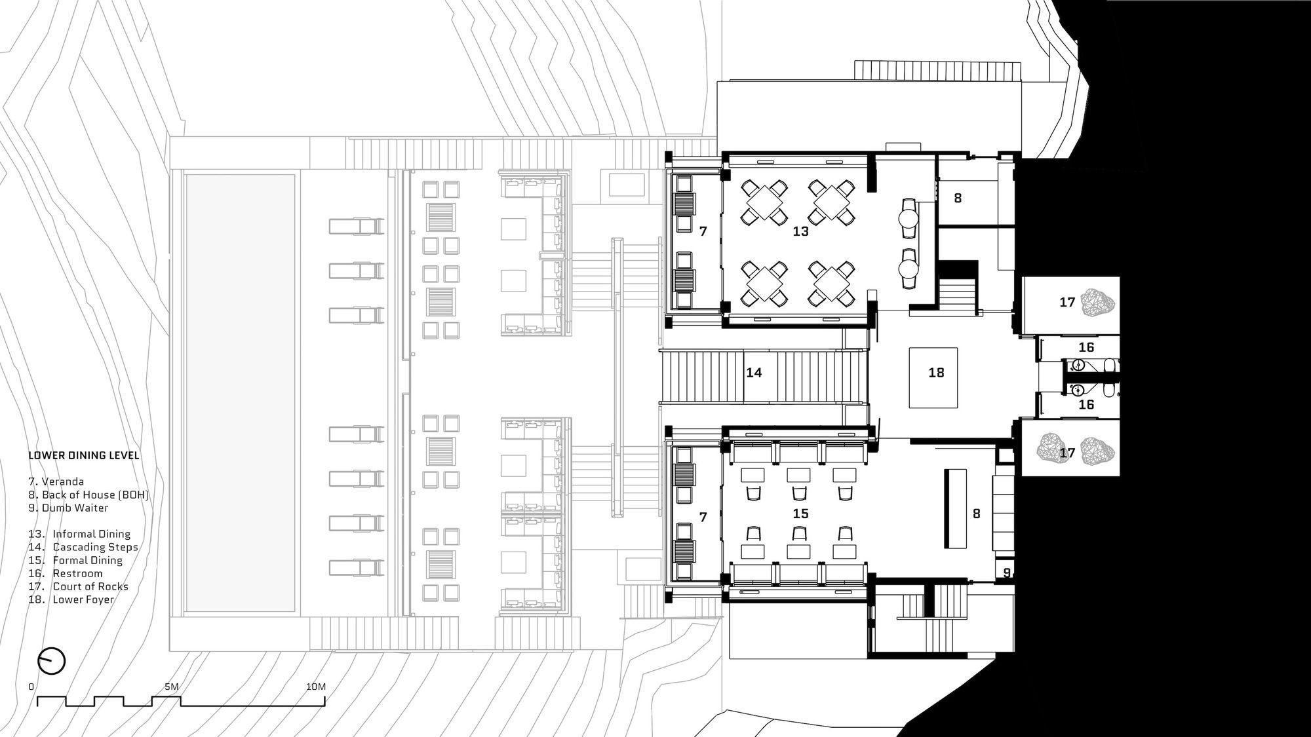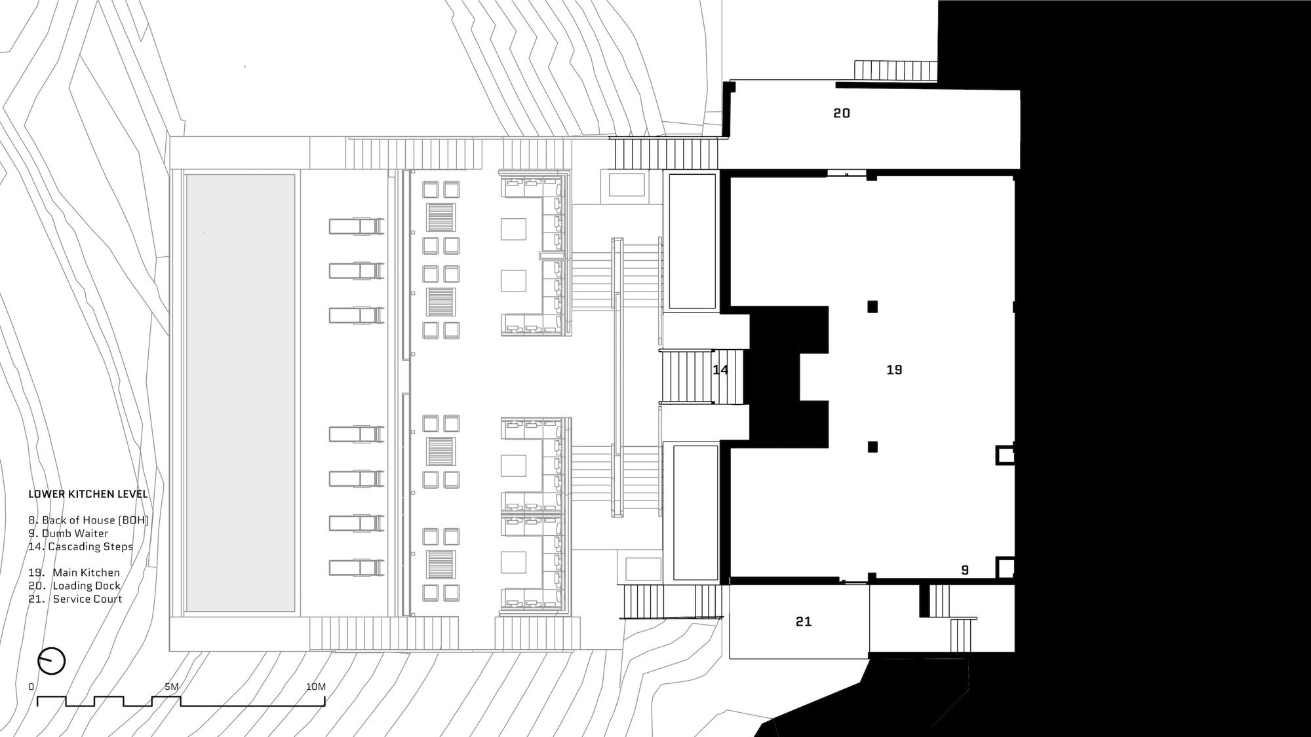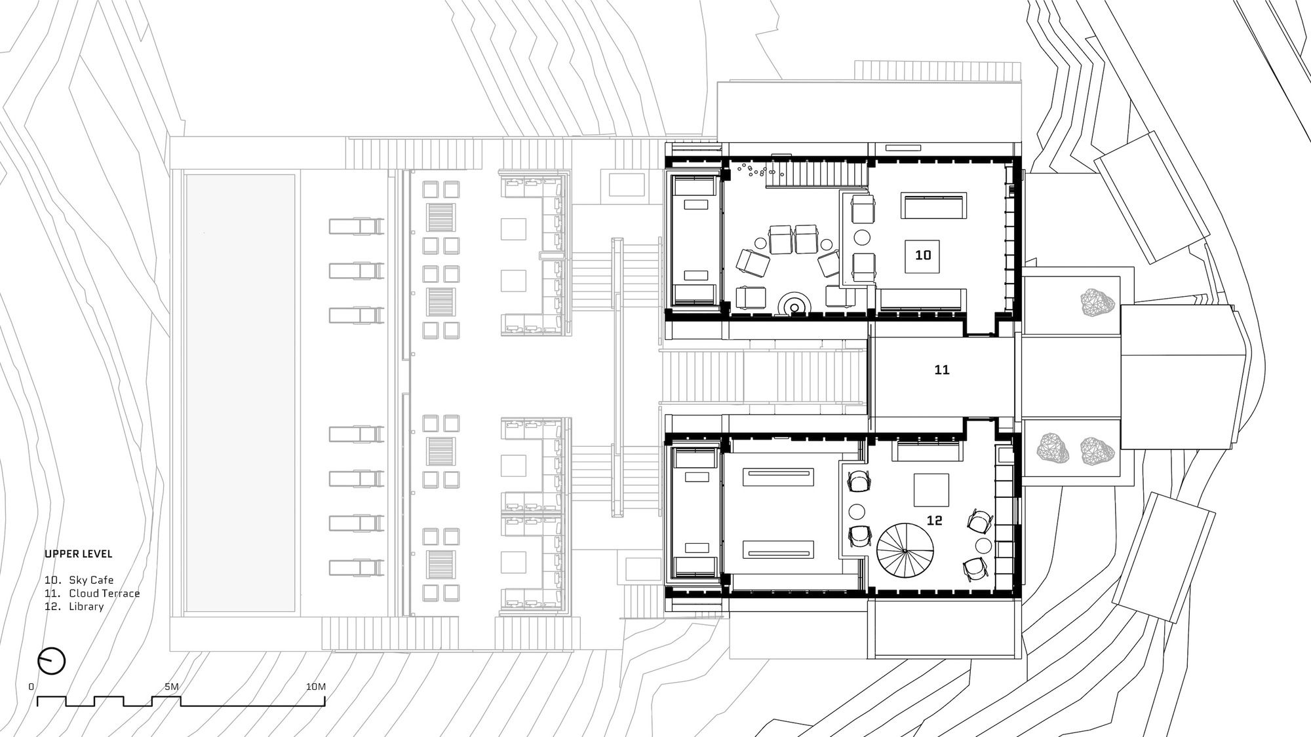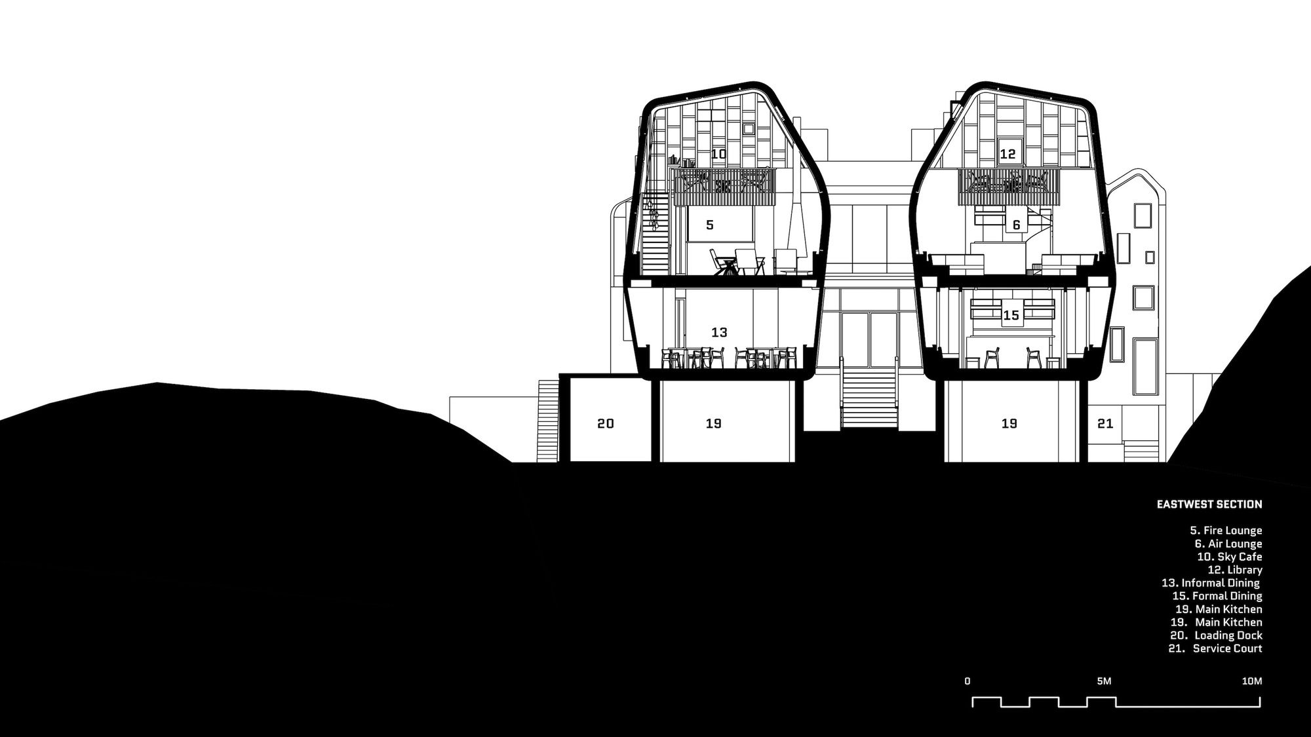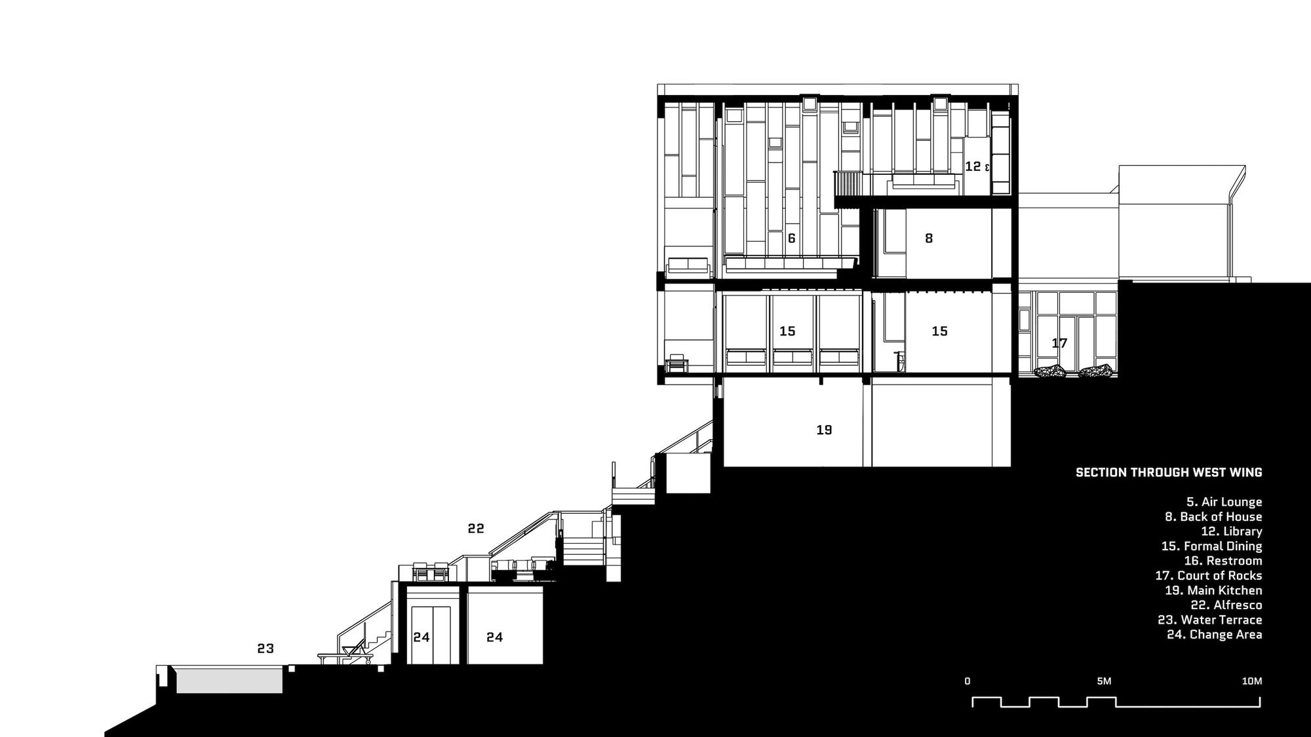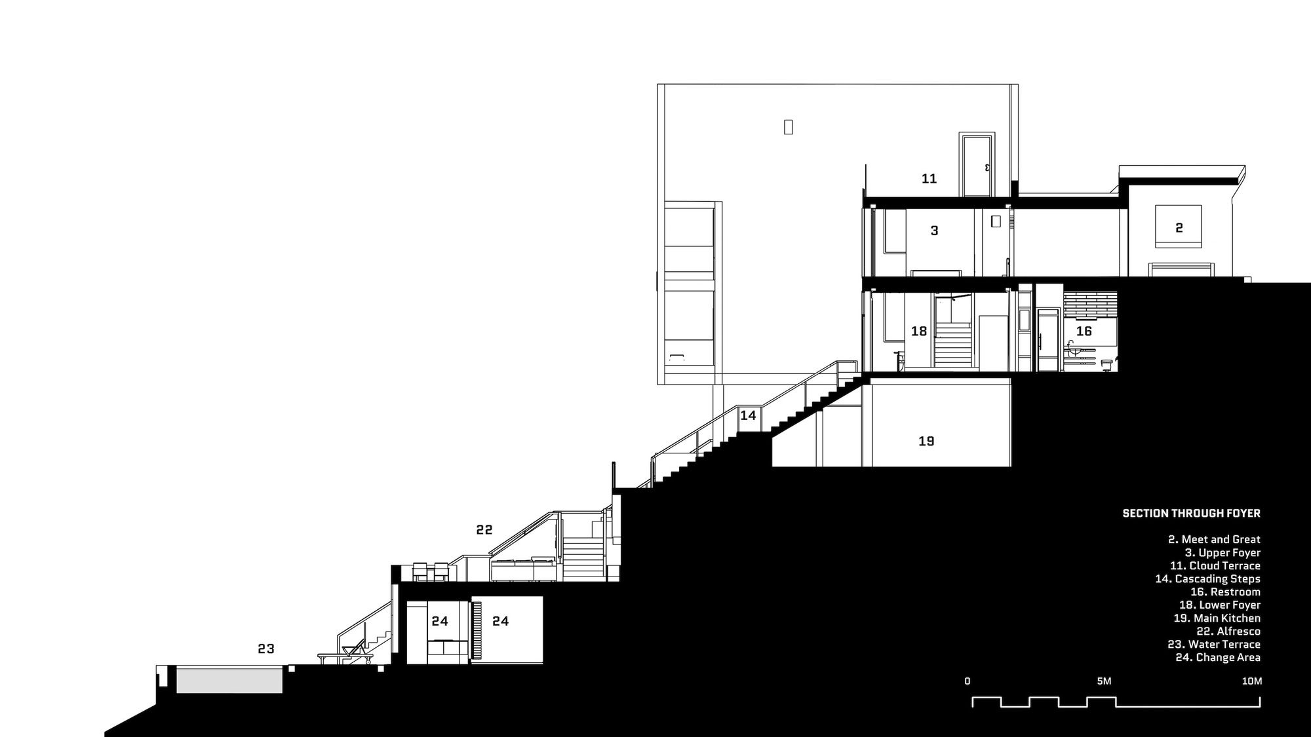Overview about Cloud Catcher – The “Meet and Greet” building at Kavya Resort has been artfully designed to observe the captivating spectacle of passing clouds. Situated atop the highest point in Nagarkot, Nepal, the location encounters a dynamic interplay between crystal-clear visibility moments and sudden obscurity veils. These two rock-shaped structures are thoughtfully positioned to frame panoramic vistas of the Himalayas and the valley below, yet their deliberate separation forms a pathway for clouds. At times, these clouds carry with them mist and moisture, enveloping the interior of the building, creating an enchanting and magical experience for visitors.
Cloud Catcher Building’s Concept Design
Inspired by the architectural wisdom of local village houses nestled on steep terrains, the design of Cloud Catcher building prioritizes a minimal footprint. The interior spaces are ingeniously stacked and organized vertically within two distinctive ‘rock-like volumes. Connecting these volumes is a central circulation spine aligned with the mountain range, facilitating the intertwining of nature with the structures.
The Cloud Catcher building choice enables the natural surroundings to punctuate and complement the architectural elements while providing unobstructed views and natural ventilation within the interior spaces. The primary level of the Cloud Catcher building is dedicated to welcoming areas and includes adjacent attic-style spaces, serving as a cloud café and library. The lower levels house dining rooms are positioned directly above the central kitchen. From this vantage point, a series of cascading steps leads to the open-air area and, subsequently, the pool terrace.
Taking cues from the region’s geological features, the architectural design of Cloud Catcher building is a tribute to its diverse experiences. Visitors can traverse crevasse-like circulation hallways, immerse themselves in cave-like gathering spaces, and enjoy the vistas from promontory-like verandas that command mountain range views.
Meticulously designed to adapt to the unique local climate, seismic conditions, and panoramic views, the Cloud Catcher building’s exterior studies diversity. Each side of the structure presents a distinct appearance. The lateral facades feature reinforced concrete shear walls with apertures nestled within dormer windows to invite in the southern sunlight. On the entry facade, which conceals the ‘back of house’ functions, the Cloud Catcher building adopts the appearance of a cluster of village houses characterized by smaller fenestrations. In contrast, the rear facade facing the breathtaking vista transforms, assuming a telescopic form that extends toward the valley. Here, the acts are characterized by openness and transparency, inviting the surrounding landscape inside.
Project Info:
Architects: MAP Design
Area: 1171 m²
Year: 2023
Photographs: Siddhartha Maharjan / MAP + Samir Jung Thapa, Clikman Production
Manufacturers: Hindware, I-Field Limited Guangzhou, Jaguar, Mitsubishi, Otis, Saint Gobain India
Structure Engineering: Orphius Dangol
Electrical Engineering: G.Tect
HVAC: Airtect Pvt. Ltd.
Glazing Contractor: GLAZETECT PVT. LTD.
Lead Design Architect: Kiran Mathema, Prashanta Singh | MAP
Interior Design Lead: Kiran Mathema, Prashanta Singh | MAP
Landscape Design Lead: Kiran Mathema
Lead/Design Architect: Map, Map
Plumbing And Sanitation: Stupa Design Pvt. Ltd.
Kitchen Consultant: The Sagtani Exim Pvt Ltd
General Contractor: CONTECT PVT. LTD., CONTECT PVT. LTD.
City: नगरकोट
Country: Nepal
© Siddhartha Maharjan / MAP + Samir Jung Thapa, Clikman Production
© Siddhartha Maharjan / MAP + Samir Jung Thapa, Clikman Production
© Siddhartha Maharjan / MAP + Samir Jung Thapa, Clikman Production
© Siddhartha Maharjan / MAP + Samir Jung Thapa, Clikman Production
© Siddhartha Maharjan / MAP + Samir Jung Thapa, Clikman Production
© Siddhartha Maharjan / MAP + Samir Jung Thapa, Clikman Production
© Siddhartha Maharjan / MAP + Samir Jung Thapa, Clikman Production
© Siddhartha Maharjan / MAP + Samir Jung Thapa, Clikman Production
© Siddhartha Maharjan / MAP + Samir Jung Thapa, Clikman Production
© Siddhartha Maharjan / MAP + Samir Jung Thapa, Clikman Production
© Siddhartha Maharjan / MAP + Samir Jung Thapa, Clikman Production
© Siddhartha Maharjan / MAP + Samir Jung Thapa, Clikman Production
© Siddhartha Maharjan / MAP + Samir Jung Thapa, Clikman Production
© Siddhartha Maharjan / MAP + Samir Jung Thapa, Clikman Production
© Siddhartha Maharjan / MAP + Samir Jung Thapa, Clikman Production
Main Floor Plan
Lower Floor Plan
Lowest Floor Plan
Upper Plan
Eastwest Section
West Wing Section
Foyer Section



