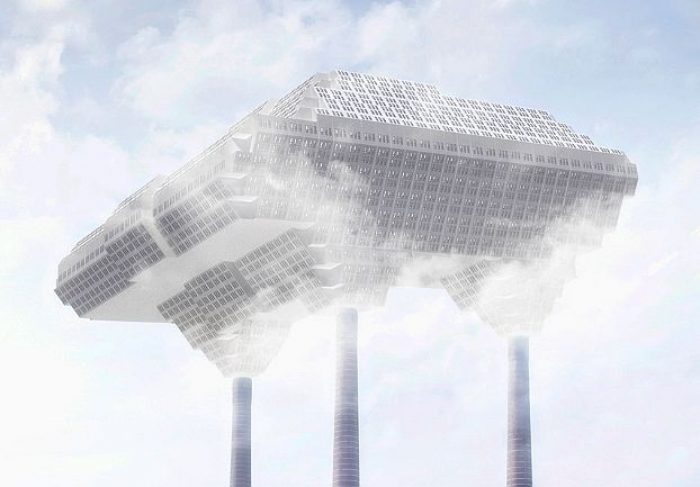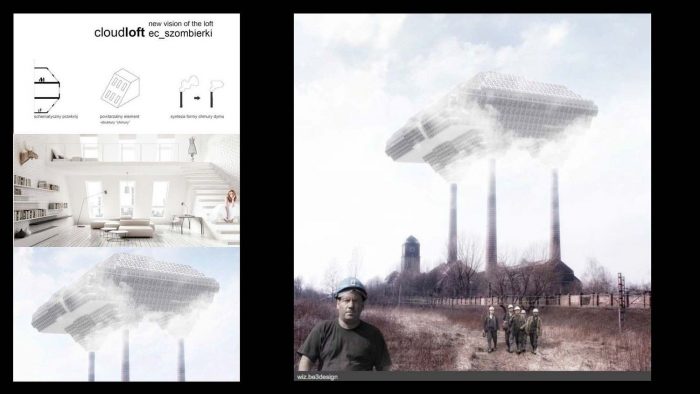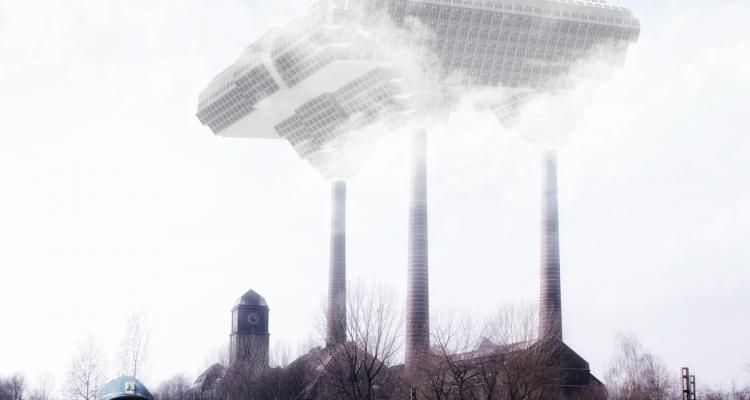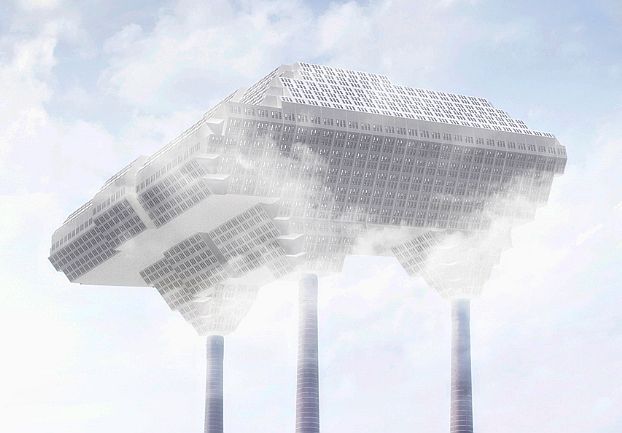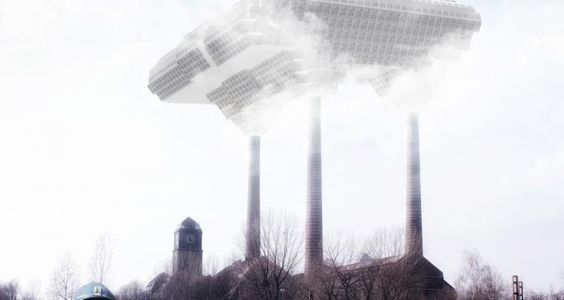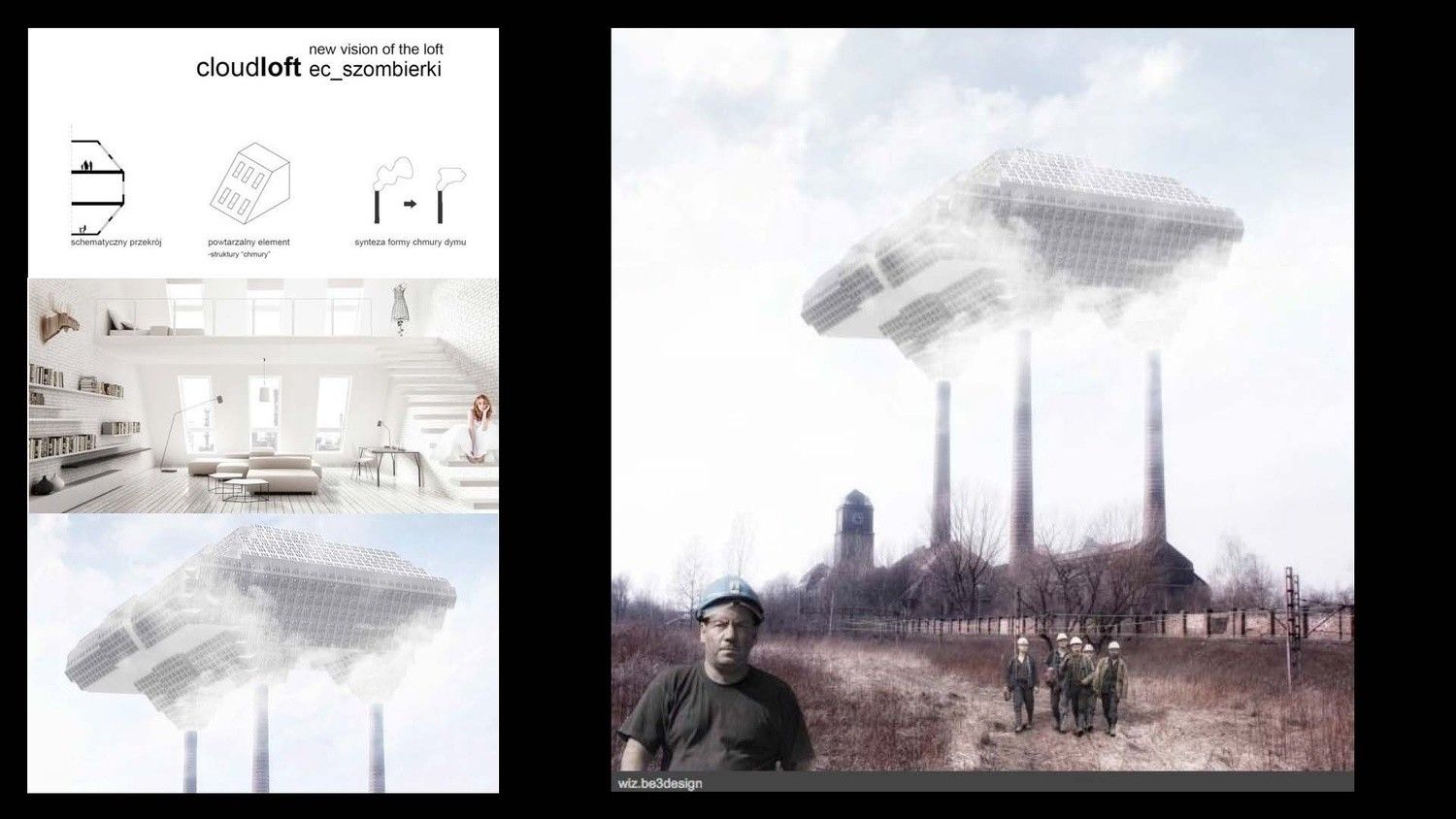Polish-based firm be3design shared with us their proposal of ‘Cloudloft ec’, a project that is located in bytom-szombierki – Silesia. There are plenty of architectural objects in there: industrial and urban, which are really characteristic for this region. Most of those objects are to be vanished from Silesia landscape, they go apart. The main goal of our project is to stop this process. We took as an example the building of CHP (central heating plant) of Bytom-Szombierki which is no longer being used. Those three huge chimneys, which draw the skyline of the city, reaching up to the sky begin to live again. The cloud structure which floats above them forms a kind of interior for Bytom society. The idea was to create innovative, and at the same time functional solution, which promotes the conception of FAKRO products. Latitude in using the building shows that the structure built do not destroy roof windows rhythm or the division of the elevation of the existing part of the building. Usage of FAKRO roof windows fulfills the cloud making the building lighter, more dynamic and making it the characteristic element of the landscape.
The project is a plan impossible to realize, even utopian. It is on the other spectrum of works awarded. The visionary project which consists mostly of roof windows floating above the industrial heritage of Silesia. Be3design (Bytom, Poland) by the means of this project created very convincing and innovative vision of the loft, which from the inside seems to be more conventional than his external elevation would suggest” Hans Ibelings, A10 editor-in-chief.
Team:
be3design (Bytom, Poland)
Agnieszka Wyrwas
Krzysiek Stepien
cooperation: Bartosz Puchalski
1st prize in 3rd edition of the international contest “New Vision of the Loft” organized by FAKRO,2012
Courtesy of © be3design
Courtesy of © be3design
Courtesy of © be3design
Courtesy of © be3design
Courtesy of © be3design


