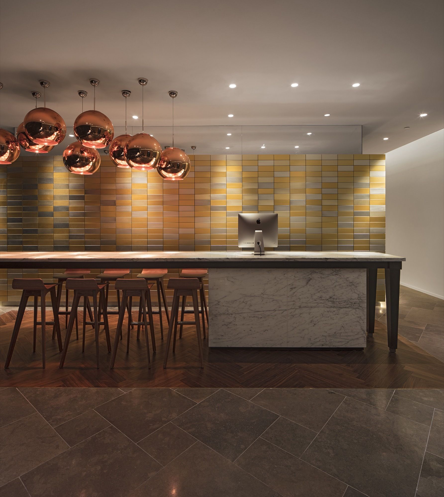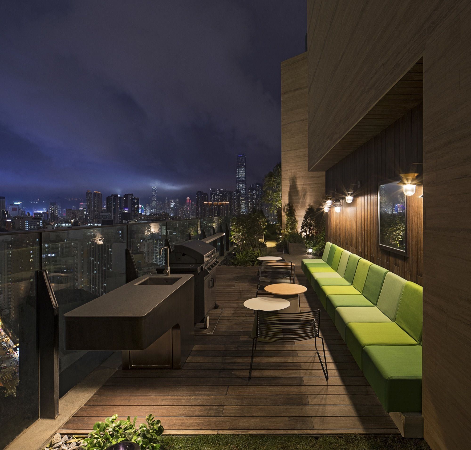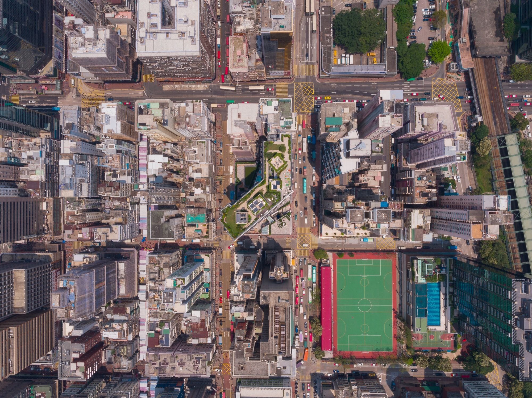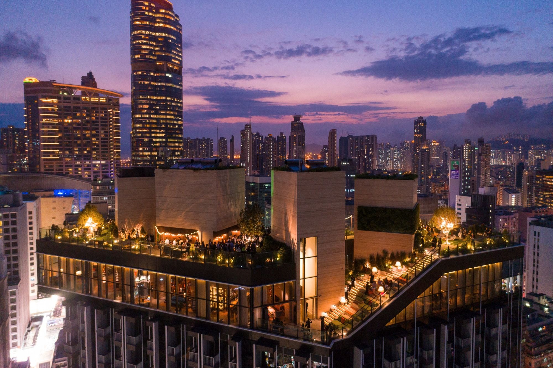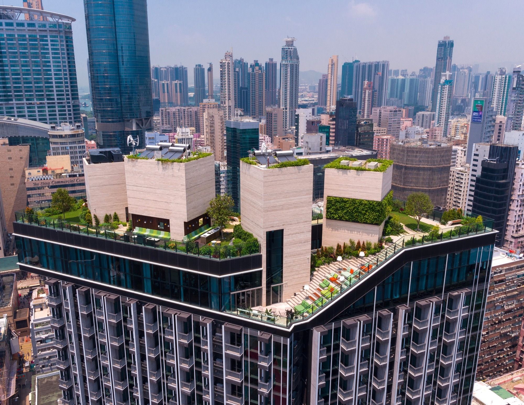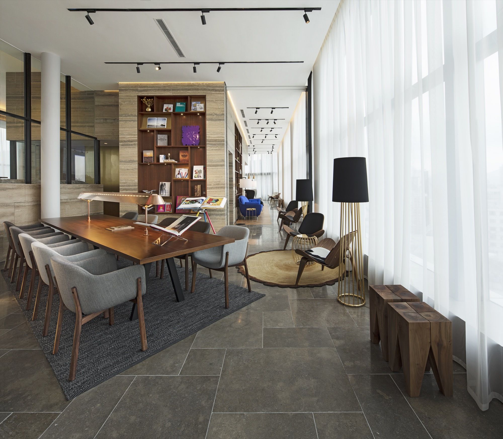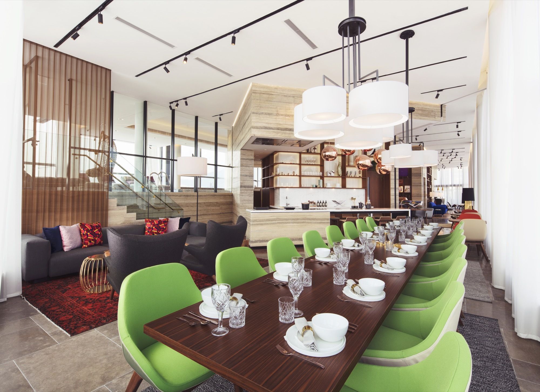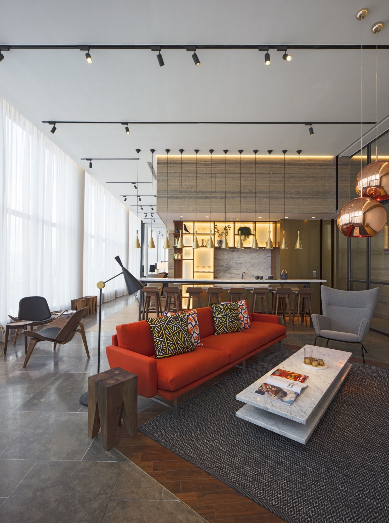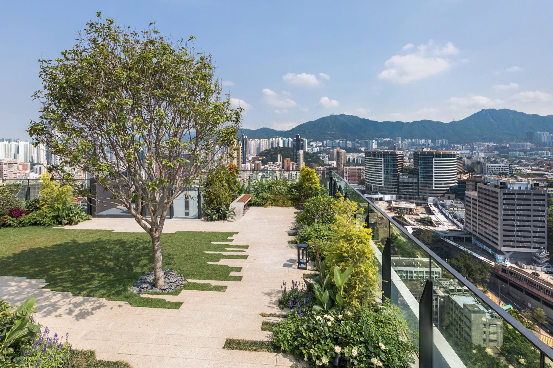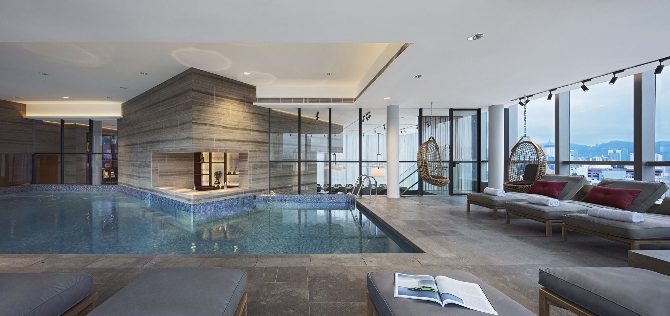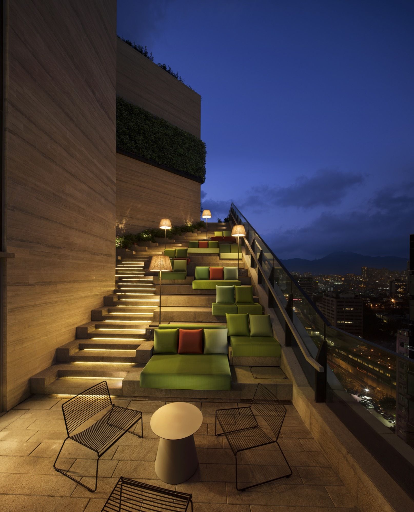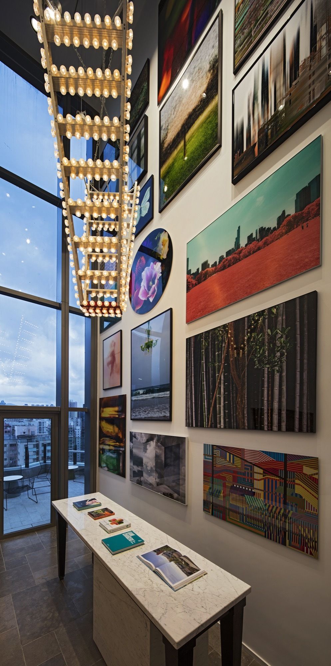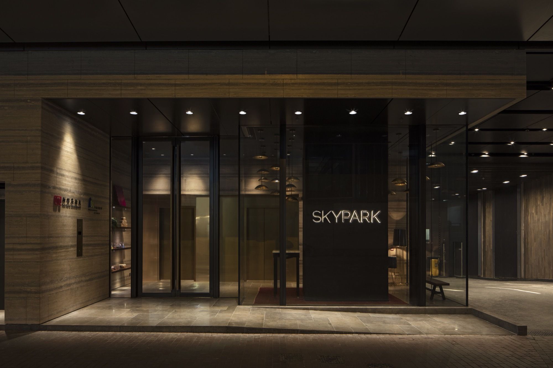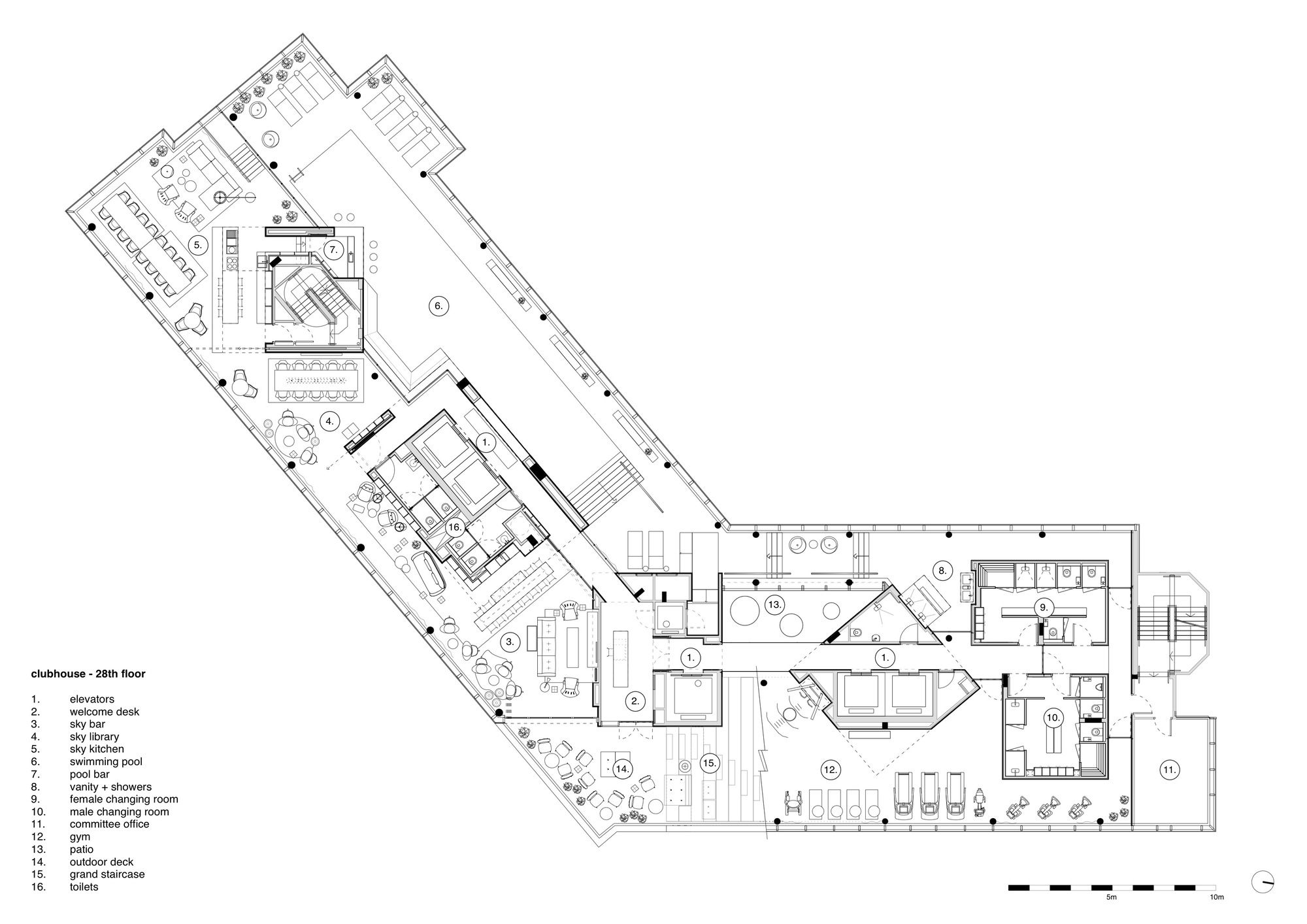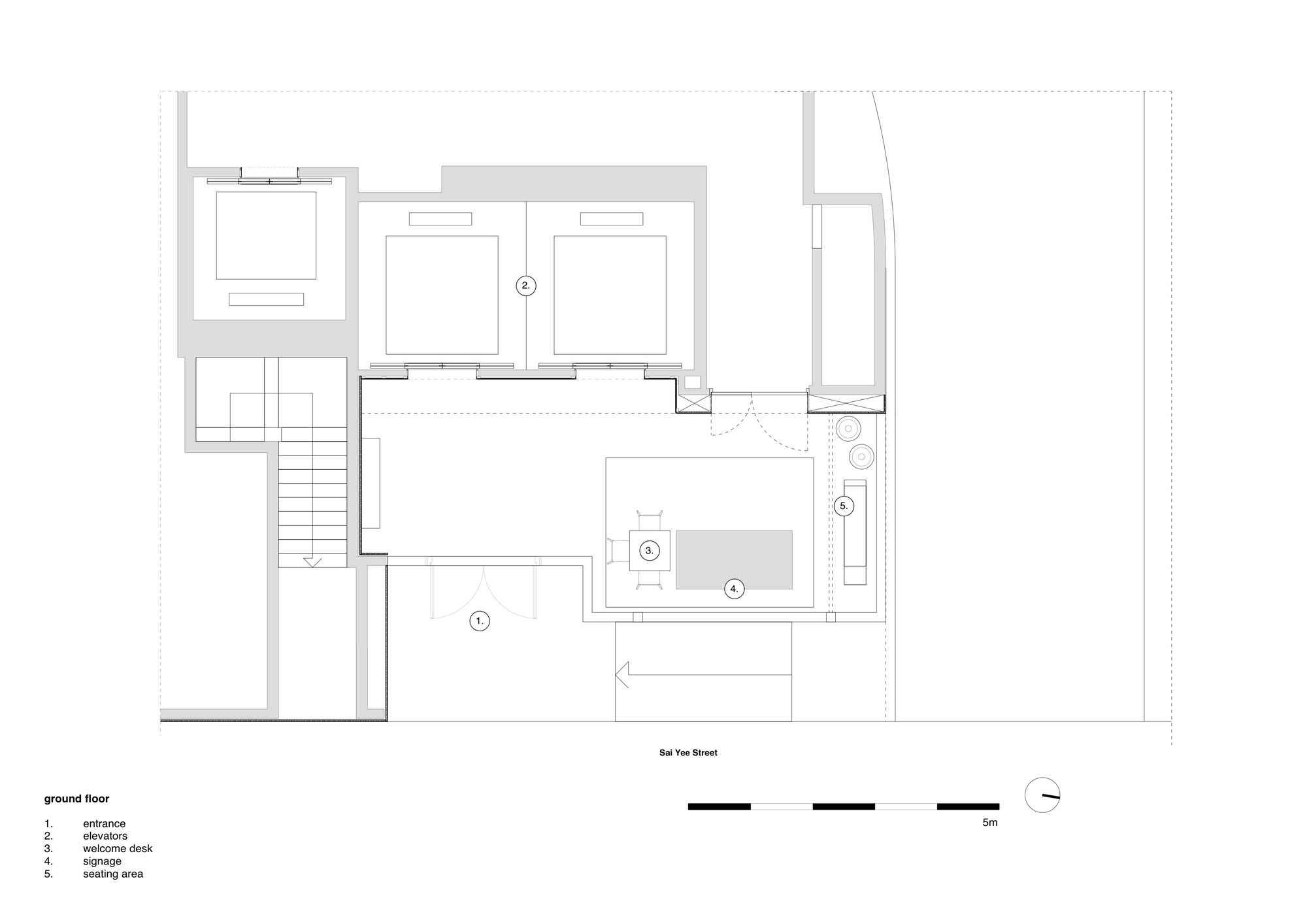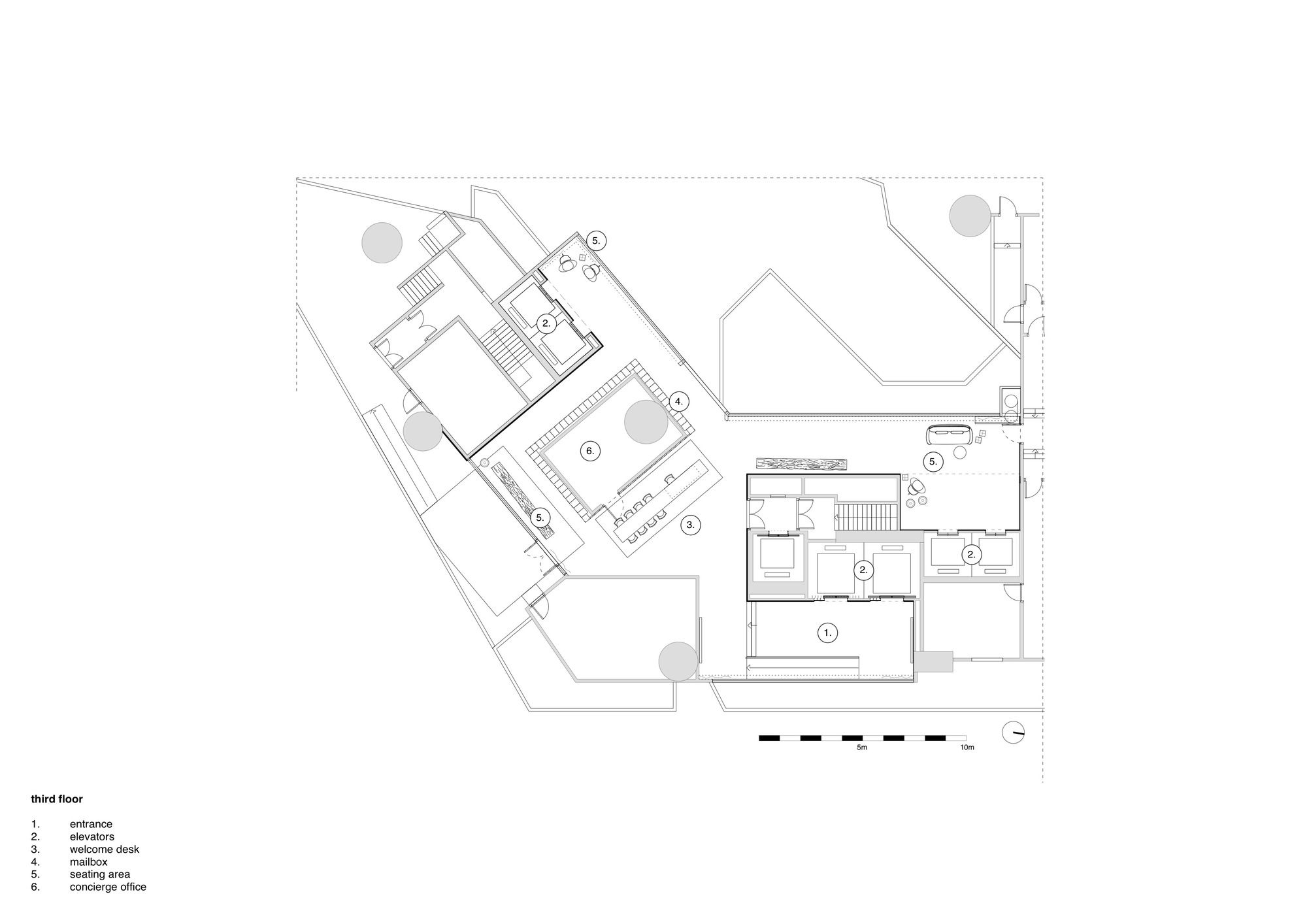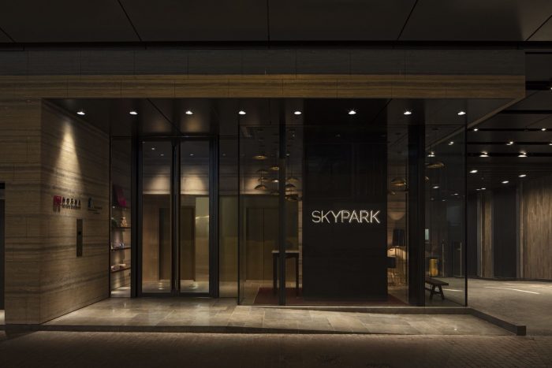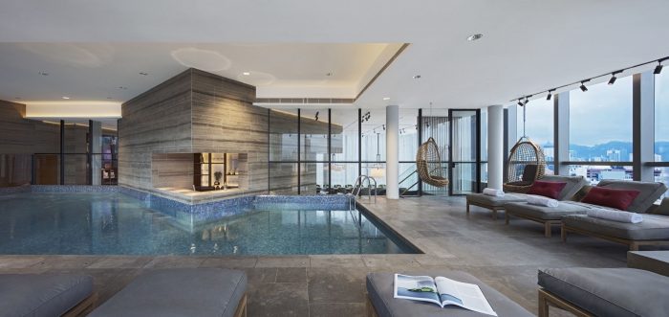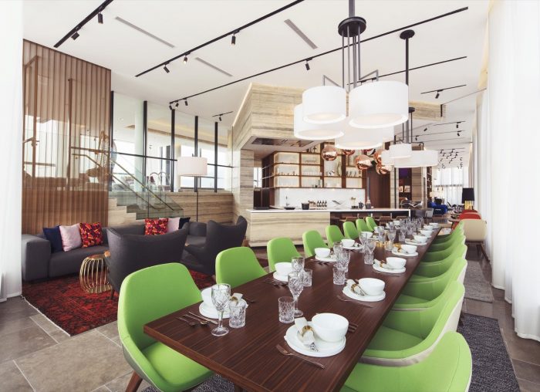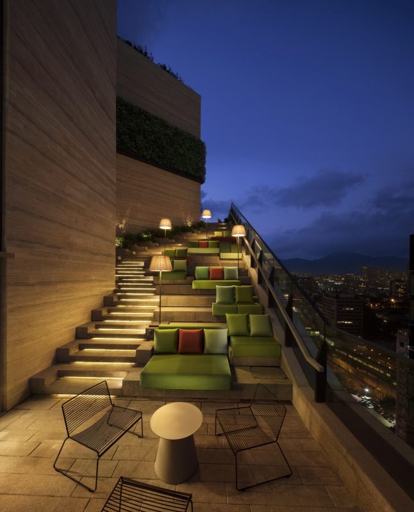Clubhouse Mongkok Skypark
Within the bustling streets of Mongkok, Hong Kong concrete created a welcoming clubhouse for all residents of the Skypark tower. Skypark is a large residential development by Hong Kong-based New World Development, led by Mr Adrian Cheng. Within one of the densest areas of Hong Kong, the tower is suited to people that enjoy life in a lively and vibrant neighborhood. However, Skypark also provides an escape from the city with its communal clubhouse and outside park on the very top of the building.
 Concrete has designed the architecture and interior of all residential public areas from the street entrance to the transfer concierge floor and top floor clubhouse. Inspired by the crowded and narrow streets of Mongkok, where space is limited and people bump into each other, concrete created a place for residents to escape the chaos and for people to truly connect. Almost literally, by “breaking down the walls” of a generic clubhouse, an open and transformable public space was made. This created an opportunity to redesign the essence of a residents-clubhouse within this dense and cosmopolitan city.
Concrete has designed the architecture and interior of all residential public areas from the street entrance to the transfer concierge floor and top floor clubhouse. Inspired by the crowded and narrow streets of Mongkok, where space is limited and people bump into each other, concrete created a place for residents to escape the chaos and for people to truly connect. Almost literally, by “breaking down the walls” of a generic clubhouse, an open and transformable public space was made. This created an opportunity to redesign the essence of a residents-clubhouse within this dense and cosmopolitan city.
 By working closely with P&T Architects and landscape architects ALN, Concrete was able to make an integrated design that captures the “in-between spaces” and creates an architecture where interior and landscape designs merge. The clubhouse consists of different functional areas. Kitchen, library, and bar sit together with a gym, swimming pool and art gallery.
By working closely with P&T Architects and landscape architects ALN, Concrete was able to make an integrated design that captures the “in-between spaces” and creates an architecture where interior and landscape designs merge. The clubhouse consists of different functional areas. Kitchen, library, and bar sit together with a gym, swimming pool and art gallery.
A large outside staircase connects the clubhouse floor with the landscaped park on top of the building complete with picnic and bbq areas. The staircase, where the gardens drop down and the living rooms climb up, becomes an outdoor cinema on Friday nights, or a place to enjoy the stars in the sky.
 The open floorplan is made by four squared volumes that house all the necessities like staircases, elevators, structure, MEP, restrooms, storage and bar and kitchen equipment. These blocks are cladded with travertine and protrude the ceiling into the landscaped roof. By positioning them diagonally the in-between space gives place to the different areas and function rooms. These spaces are kept transparent and open, with a few glass partitions and sliding doors. This results in surprising spaces, where one can find the best views in every corner with the spectacular view towards the city as your background.
The open floorplan is made by four squared volumes that house all the necessities like staircases, elevators, structure, MEP, restrooms, storage and bar and kitchen equipment. These blocks are cladded with travertine and protrude the ceiling into the landscaped roof. By positioning them diagonally the in-between space gives place to the different areas and function rooms. These spaces are kept transparent and open, with a few glass partitions and sliding doors. This results in surprising spaces, where one can find the best views in every corner with the spectacular view towards the city as your background.
 Project Info
Project Info
Architects: Concrete
Location: Mong Kok, Hong Kong
Area: 687.0 m2
Year: 2017
Type: Park
Manufacturers: Fritz Hansen, HAY, Tom Dixon, Vitra, e15, De La Espada, Carl Hansen, Kasthall, Marset
