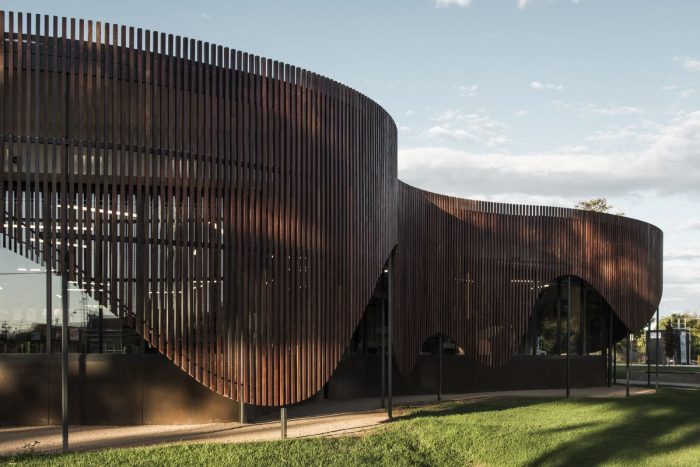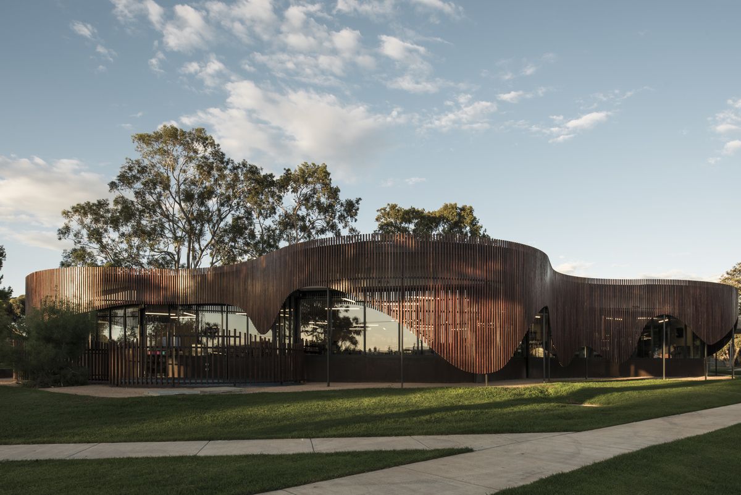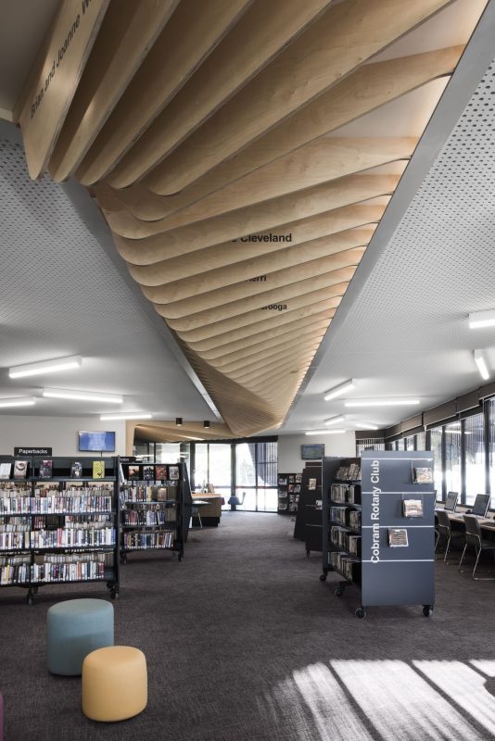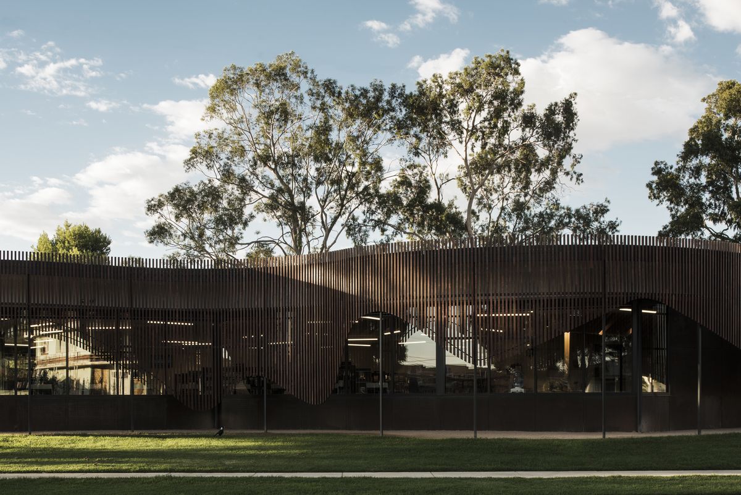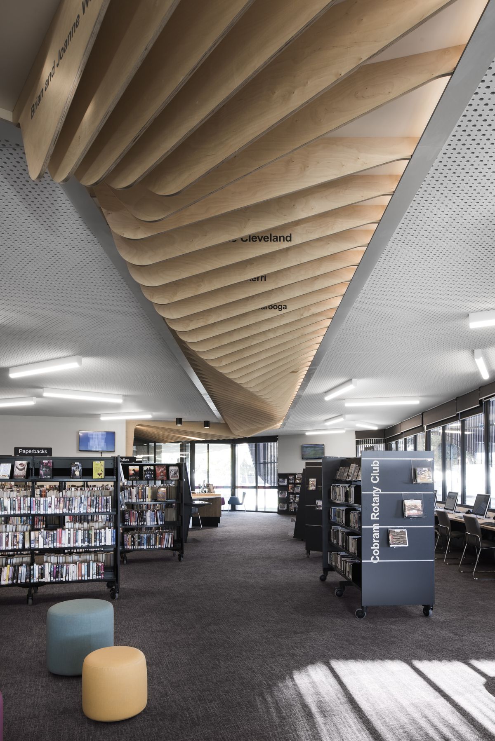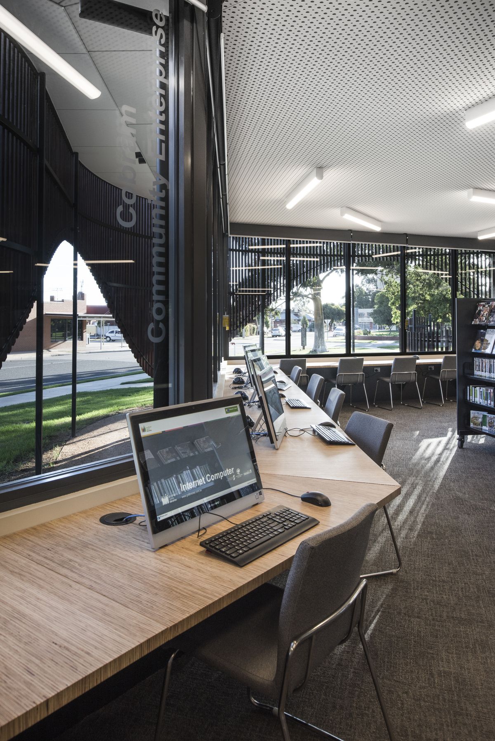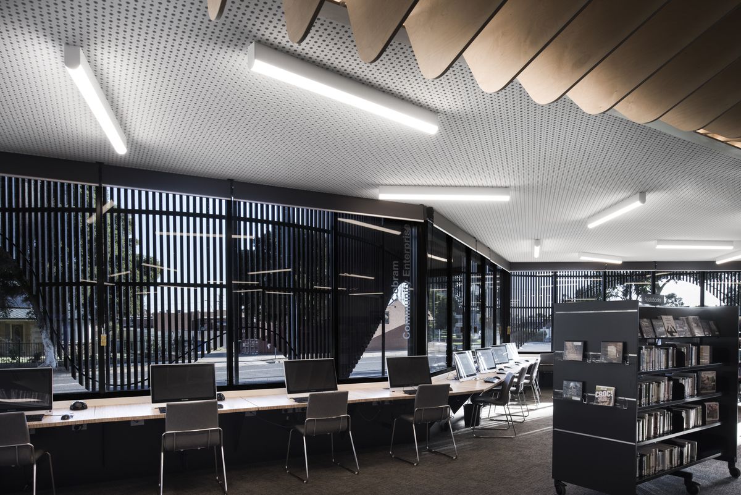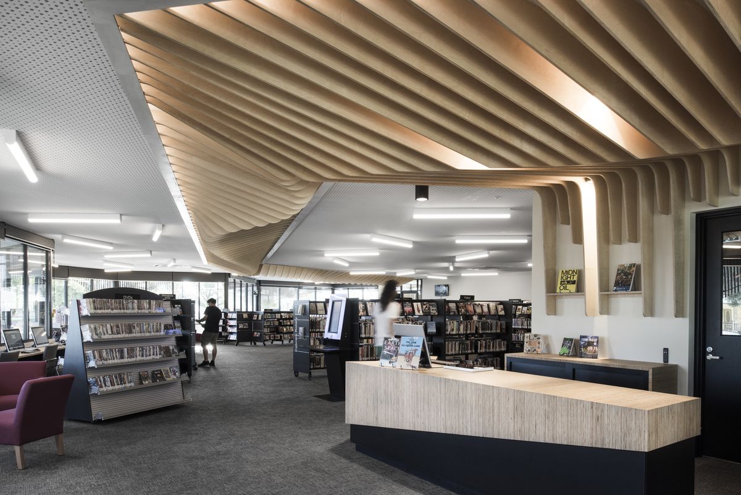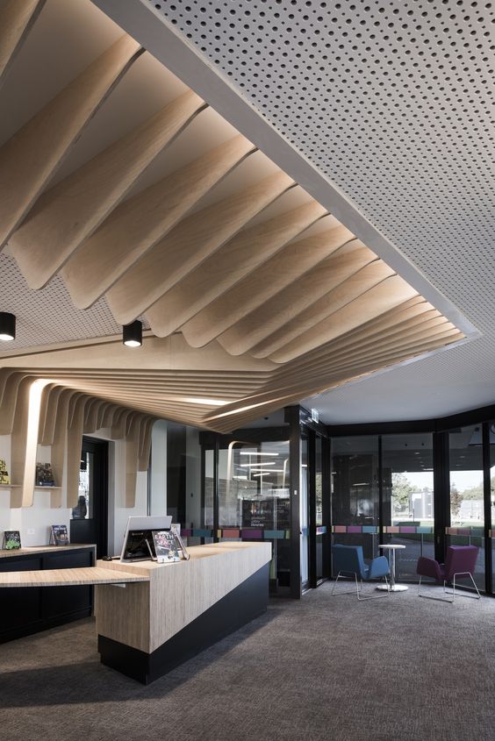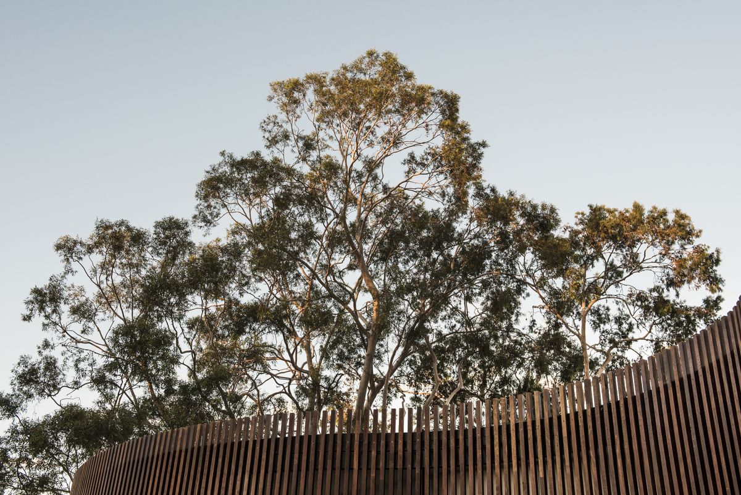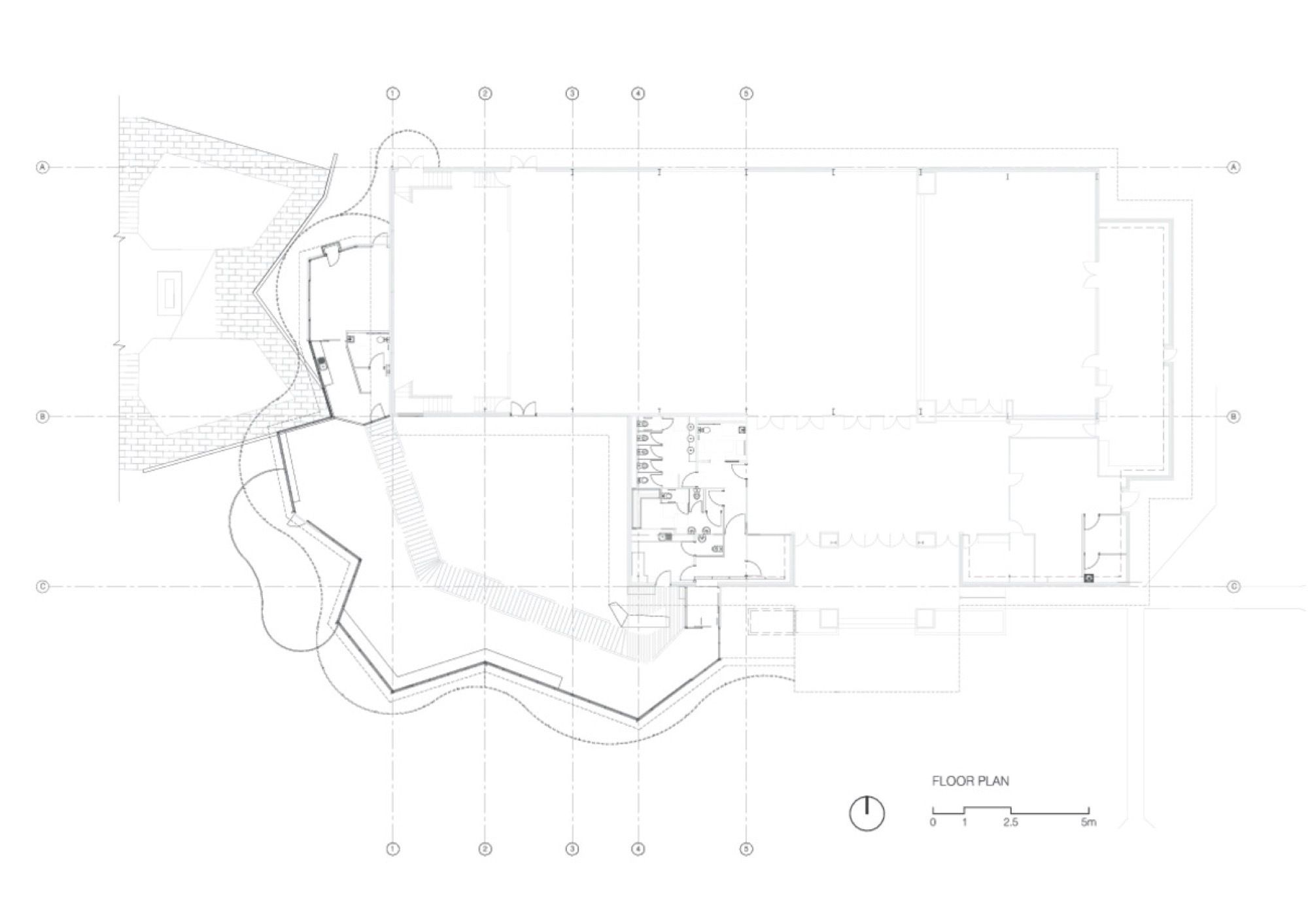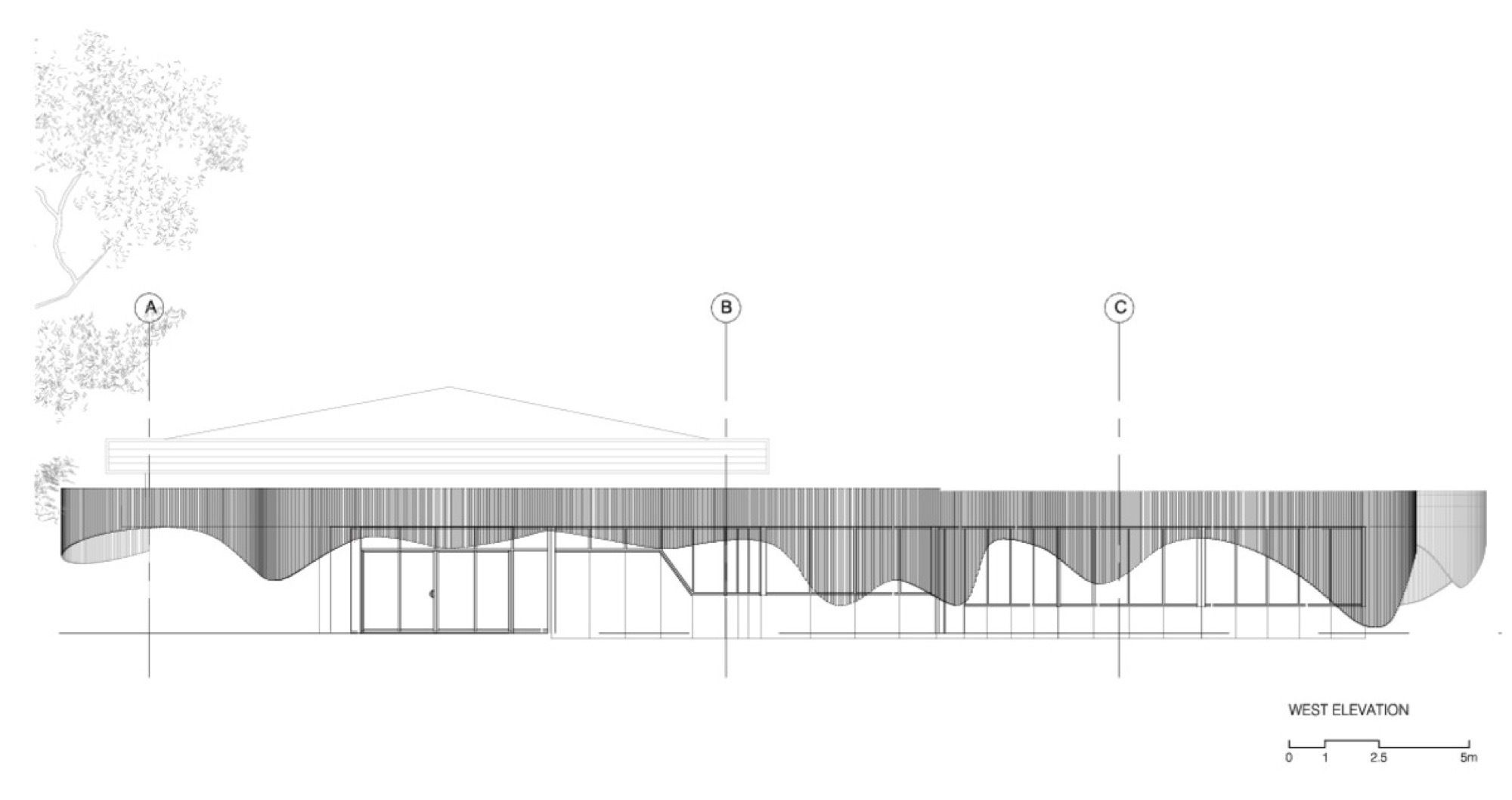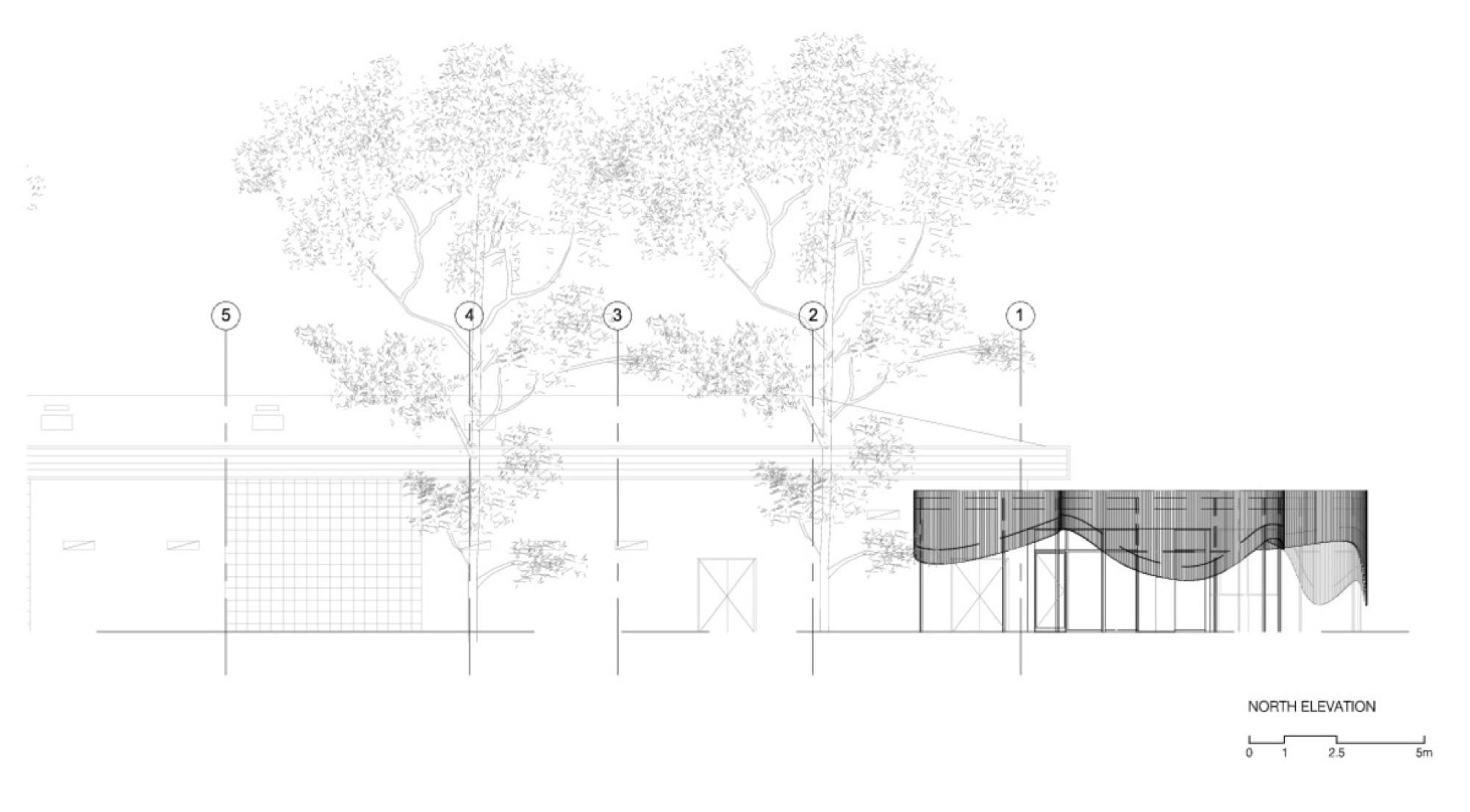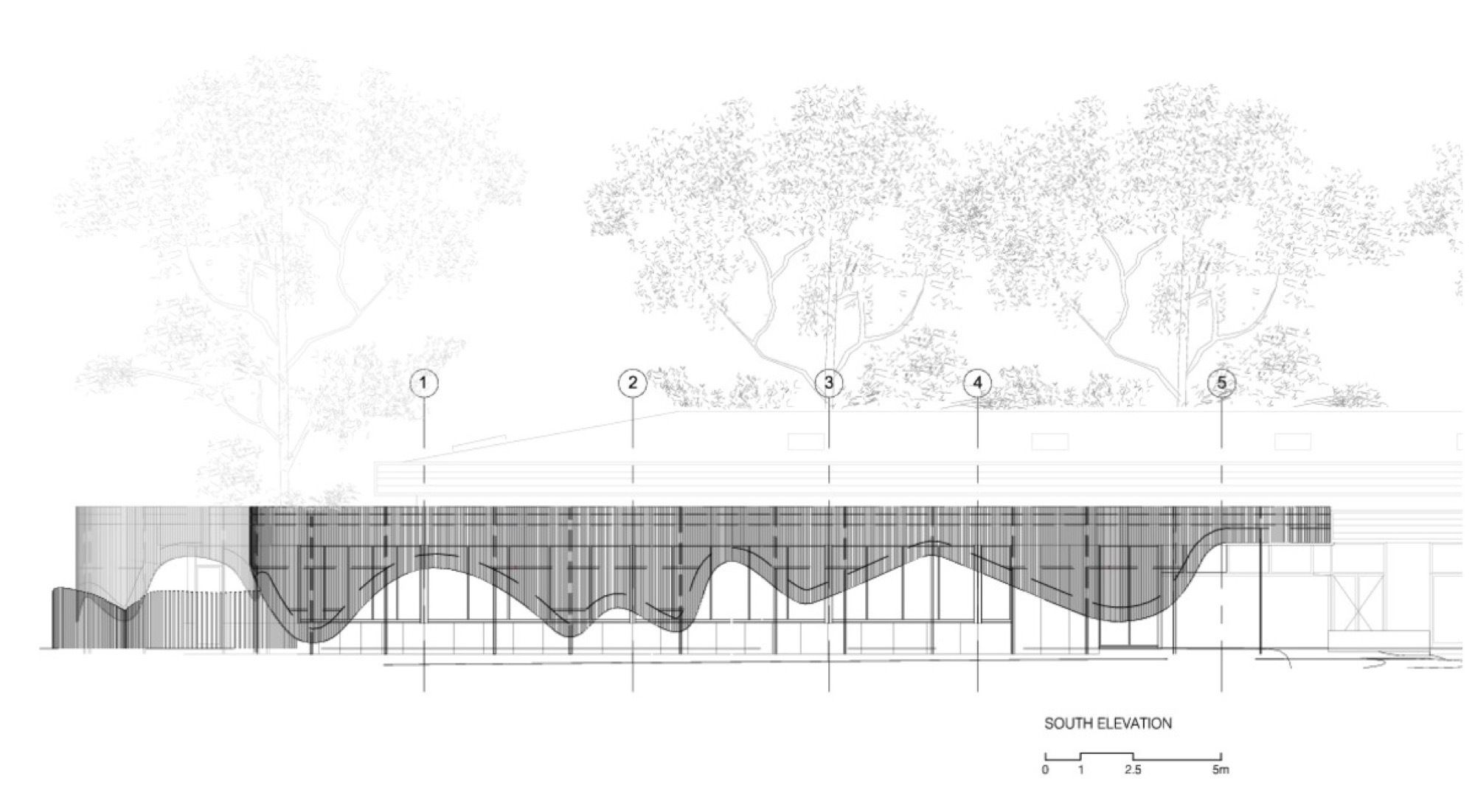Designed by CohenLeigh Architects, The Cobram Library & Learning Centre is a distinctively ‘local’ library, embracing emerging technologies & promoting flexible learning & library spaces across all ages.
How do you create a distinctively ‘local’ library?
Working closely with community stakeholders, the design process involved tracing the line of the nearby Murray River, then superimposing this as the cut line on a curvilinear timber battened screen.
The result is a dynamic façade that wraps the perimeter of the library, filtering & throwing light into the internal library spaces. A central pathway & ceiling element, acting as a way-finding spine, runs through the center of the library space. At its edges, a series of abstract punctuations on the perimeter allows for a private flexible break out spaces. The effect is a community space both highly flexible & adaptable.
Located on the site of the existing Civic Centre, it encompasses library spaces, reading spaces, community spaces & new technology areas. Conscious of its place & identity, it embodies and celebrates the idea of a ‘local’ library, with a design language that is evocative of the popular Murray landscapes.
Project Info:
Architects: CohenLeigh Architects
Location: Cobram VIC 3644, Australia
Area: 525.0 m2
Project Year: 2016
Project Name: Cobram Library & Learning Center
All Images Courtesy Of CohenLeigh Architects
Designed by CohenLeigh Architects
Designed by CohenLeigh Architects
Designed by CohenLeigh Architects
Designed by CohenLeigh Architects
Designed by CohenLeigh Architects
Designed by CohenLeigh Architects
Designed by CohenLeigh Architects
Designed by CohenLeigh Architects
Designed by CohenLeigh Architects
Floor Plan
West Elevation
North Elevation
South Elevation


