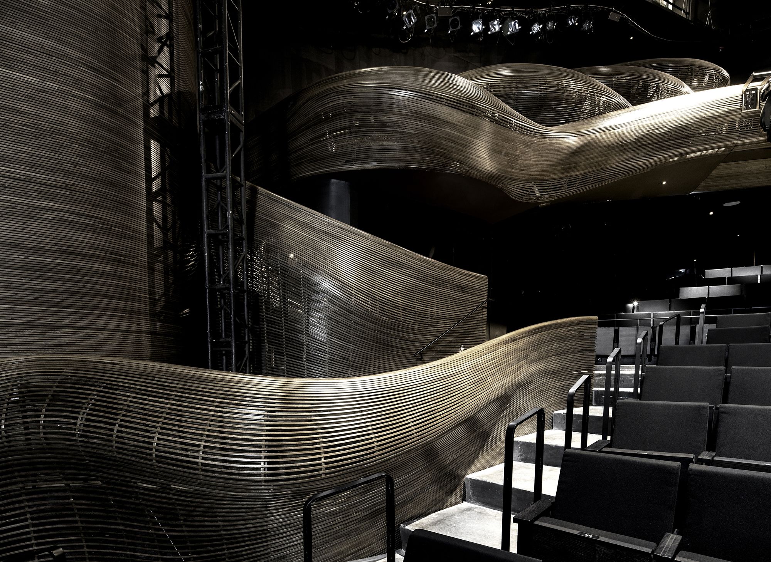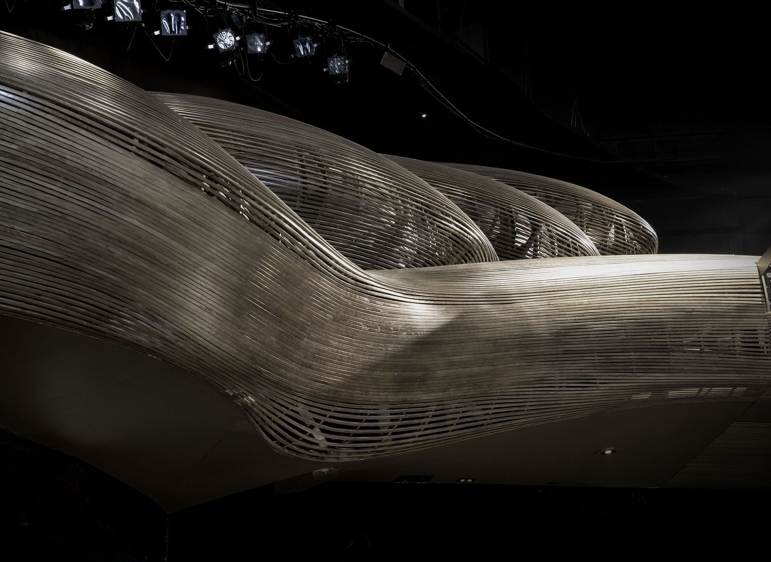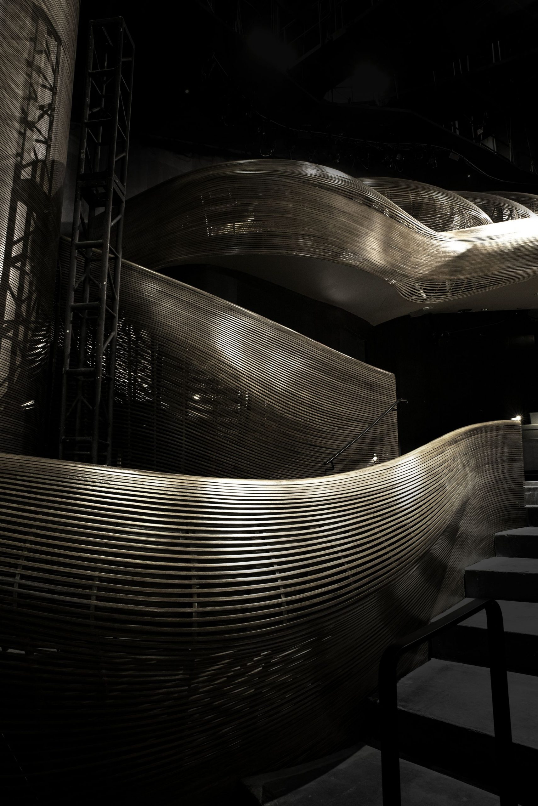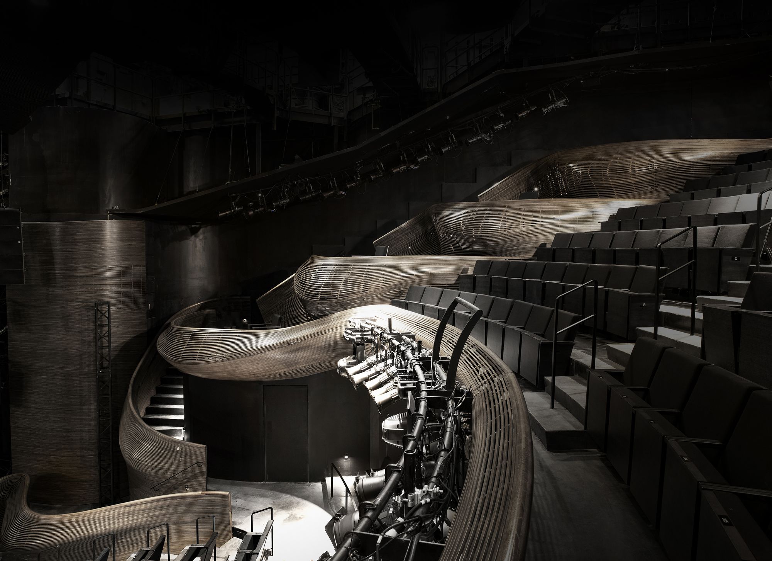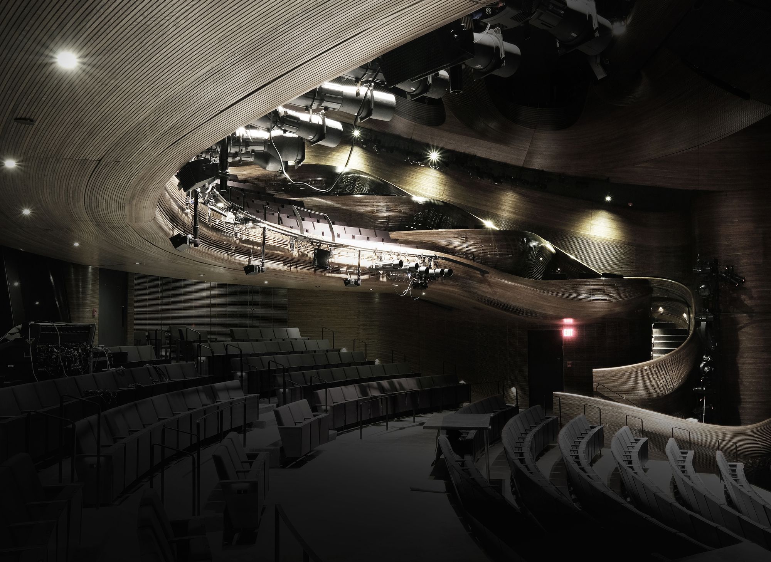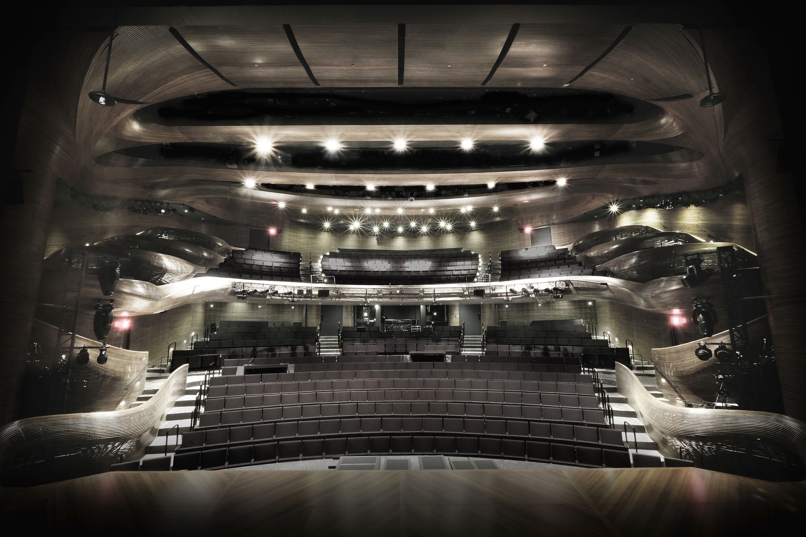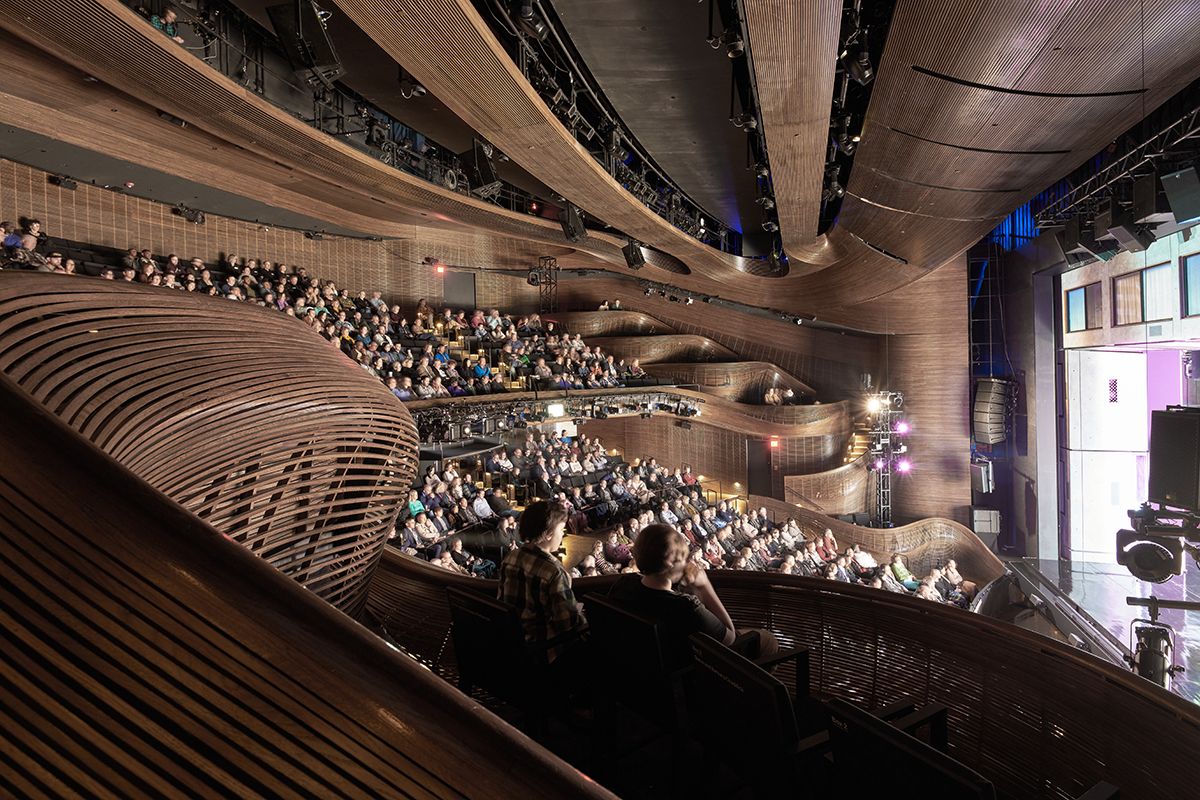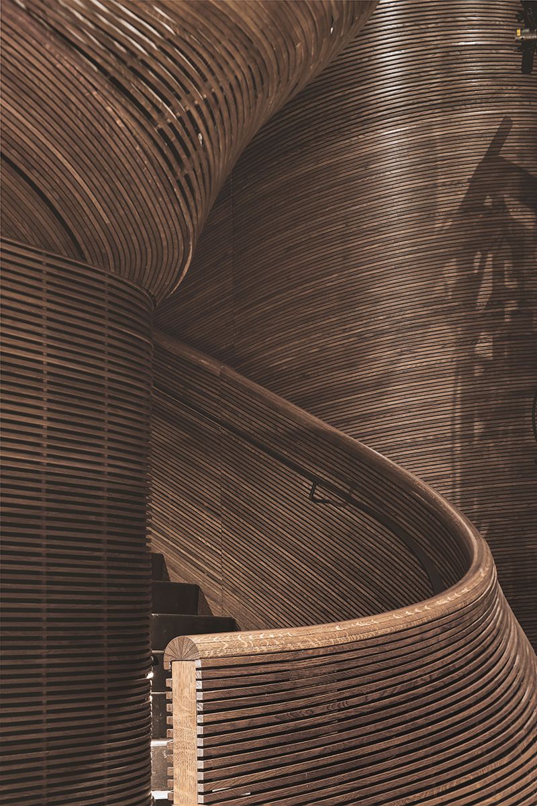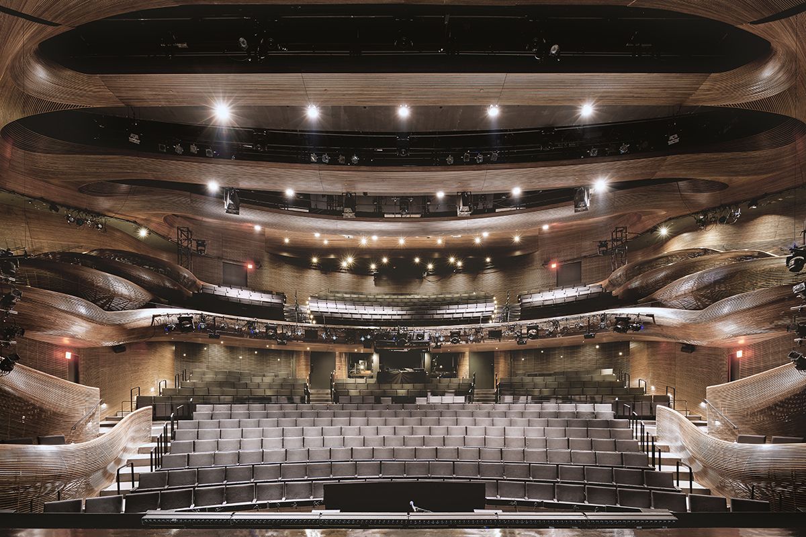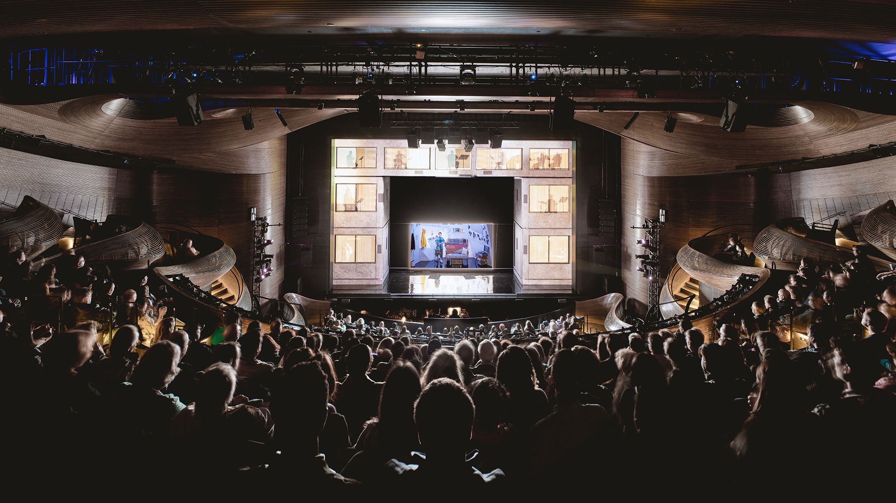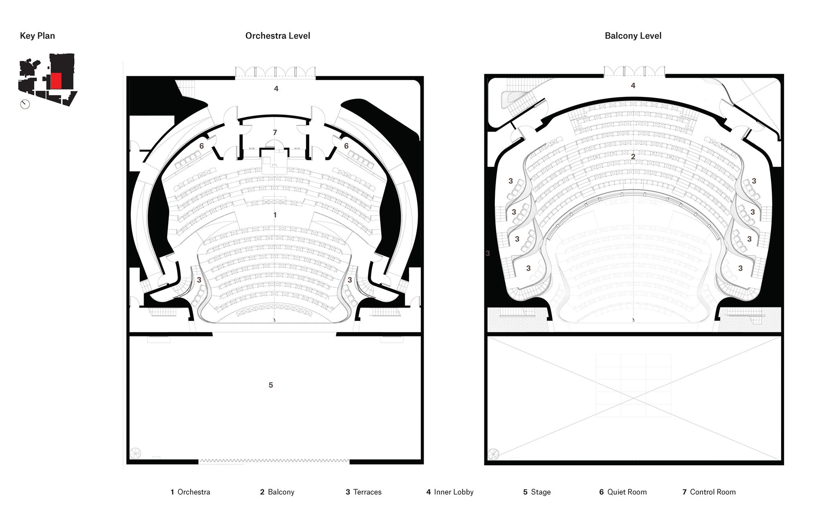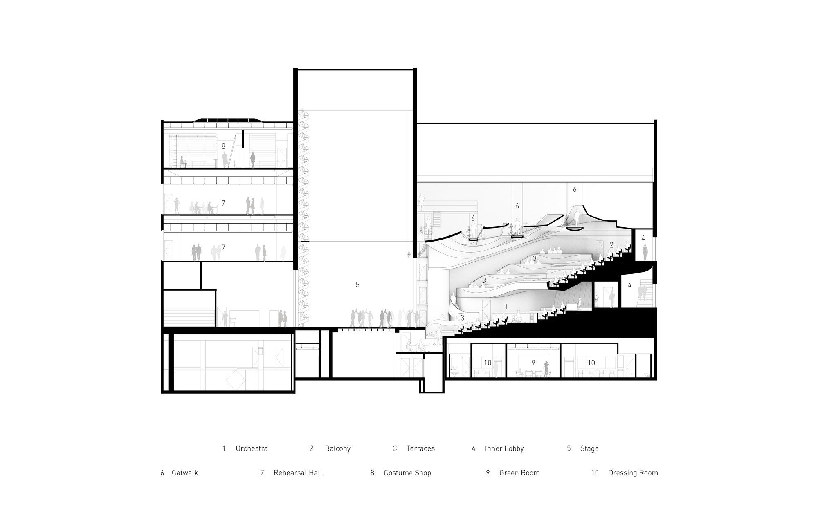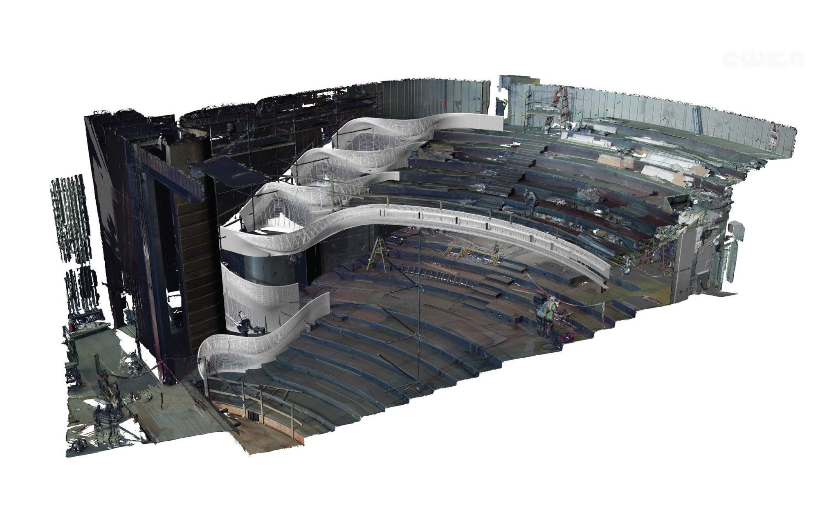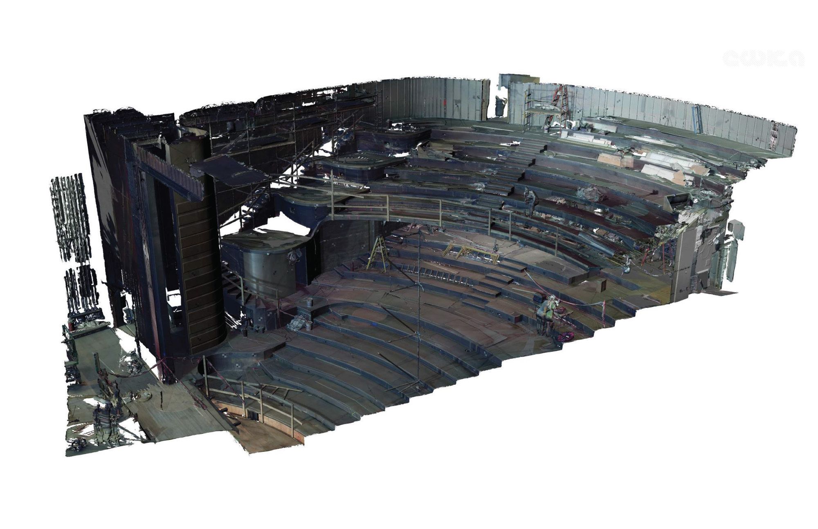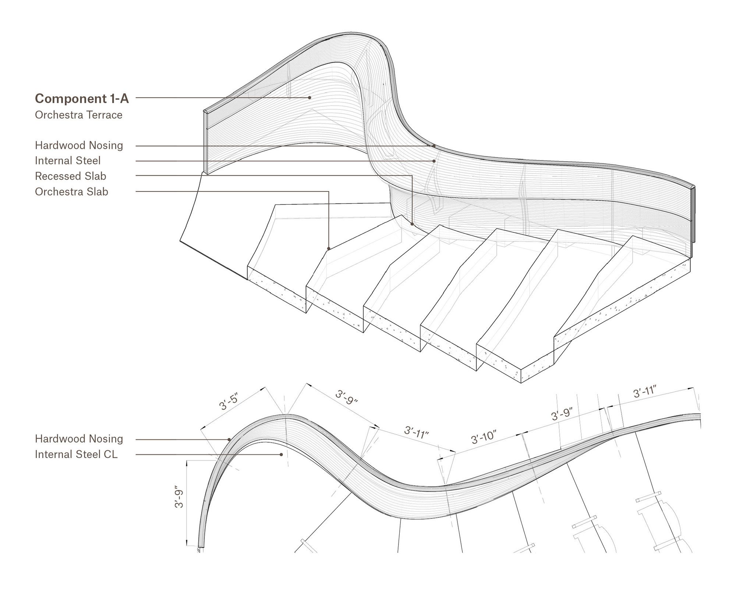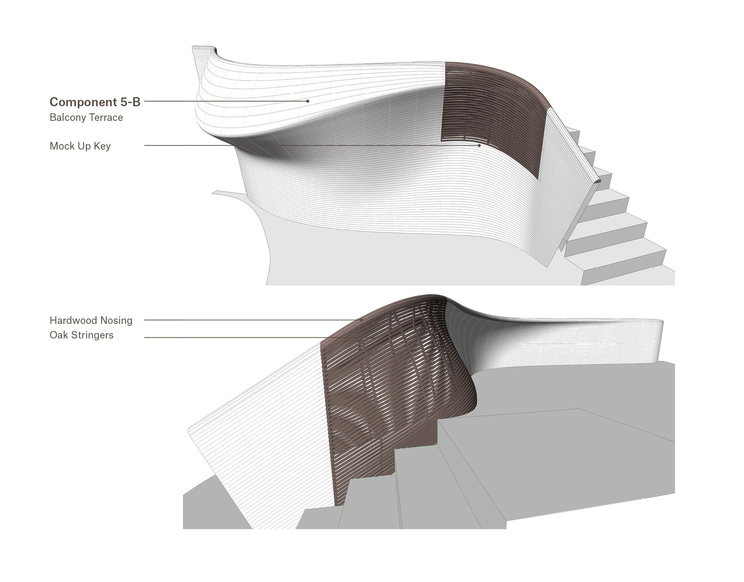Coca-Cola Stage At Alliance Theatre
The Alliance Theatre, founded in 1968, is a Tony award-winning regional theatre located within the celebrated Woodruff Arts Center campus. The initial phase of work focused on the chamber, its lobby and artistic support facilities which were gutted to the original concrete enclosing walls.
The transformation pulled the 650 seat chamber 10’ closer to stage. The planning of the chamber optimized site lines, utilized ramping in lieu of lifts and integrated stairs to provide access to all levels. Each surface was tuned acoustically to deliver world class theatre to its patrons.
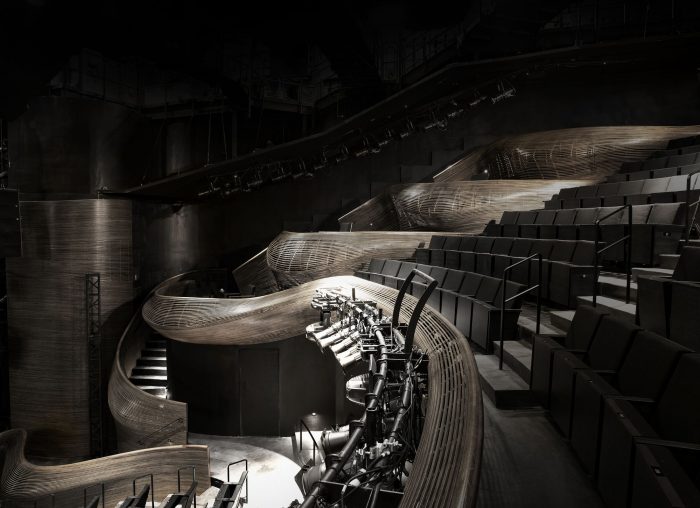
Photography by © James Babin
The design team felt a responsibility to remove the separation between balcony and orchestra – challenging historic notions of segregation and discrimination. All seating zones can be accessed from every entrance within the chamber – a unifying planning feature of the Alliance Theatre Transformation.
The Firm assembled a world class team to implement handcrafted steam bending techniques and artistry on an architectural scale. From concept to construction the project demonstrates innovation through collaboration between Artist, Architect, & Fabricator.
The result is a series of beautiful steam bent millwork guardrails and balconies that merge hand craft with mass production. The synthesis of acoustic performance, hand driven artistry, and sophisticated laser positioning are all carefully choregraphed to execute the complex steam bent millwork without the need for wasteful CNC molds. Delivered for $330/sf, the product has proven to be both economical and stunning.
The walls and ceiling of the chamber and lobby are lined in solid stock wood. Each 1/2” x 1/2” rift sawn oak strand is sourced from fallen trees. This system creates very little waste and beckons patrons to engage directly with each element in a physical way. Over time the wood will patina and age by dynamic use and human touch. Finished in hand rubbed dye and fire proof finishing, the surfaces of the project are works of art in and of themselves.
By achieving a high level of precision, this modeling interface enables the true artistry and craft of each element to translate into the final installation.
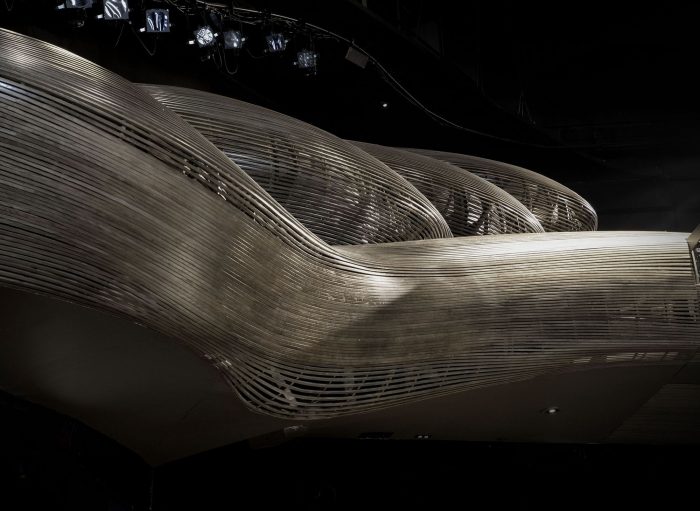
Photography by © James Babin
Not only is the bent wood beautiful, it produces acoustically tuned forms that amplify the artistry performed onstage. The acoustician on the project is Richard “Rick” Talaske, president and principal acoustics consultant for the firm TALASKE | sound thinking.
Architect, Acoustician, and Artist combine precise digital modeling with the craftsmanship of steam bending oak. Deep exploration into steam bending techniques produced balcony and side terraces which perform acoustically, with whisper-sensitive precision, and ergonomically. The final material system is a marriage of contemporary digital technology and time tested hand craft.
Completing the Alliance’s wish list, Trahan delivered a design that reduced the size of the orchestra pit and moved the audience as much as 15 feet closer to the stage. This, combined with reducing seat count from 770 to 650 and curving the seating bowl and balcony, has created a more intimate room where audience members can better connect with the actors and each other.
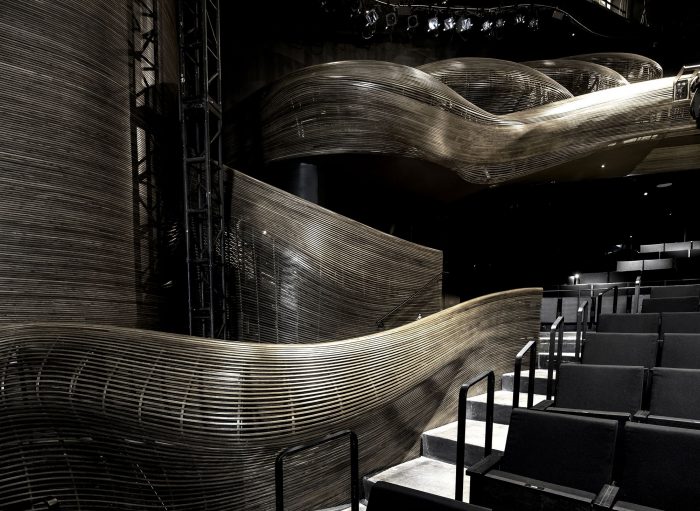
Photography by © James Babin
Two interior staircases provide access to the balcony level from inside the theater, and interior ramps allow ADA seating at three levels of the theatre – lower orchestra, orchestra, and balcony.
Outside of the Coca-Cola Stage, the Alliance renovation also includes additional artist support spaces, including two new rehearsal halls, new dressing rooms and green room spaces, and a new costume shop.
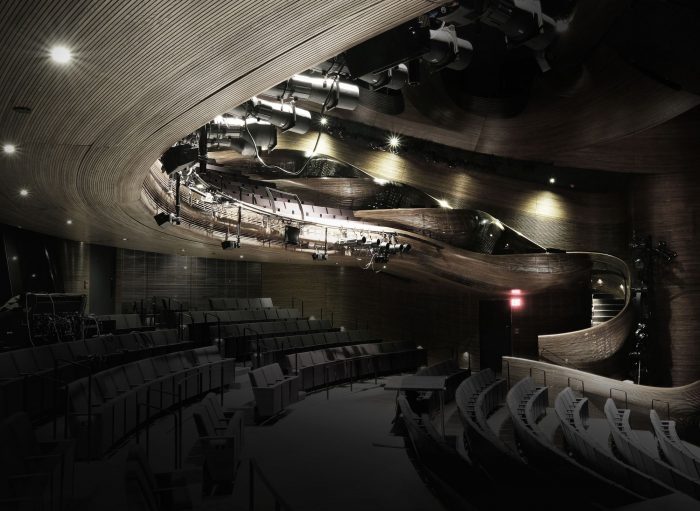
Photography by © Greg Mooney
Project Info:
Architects: Trahan Architects
Location: Atlanta, Georgia, United States
Area: 70000 ft²
Project Year: 2019
Photographs: Greg Mooney, James Babin
Manufacturers: CW Keller
