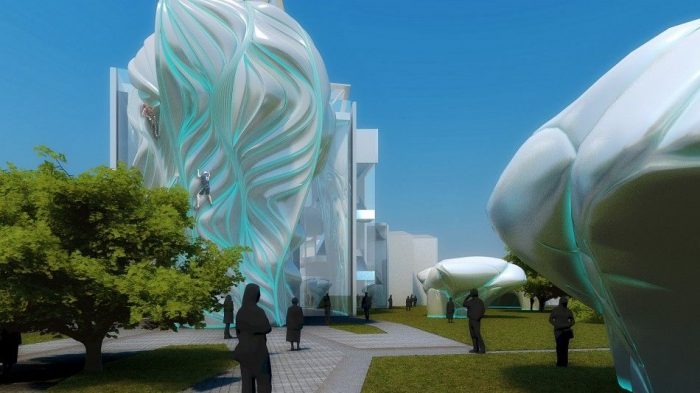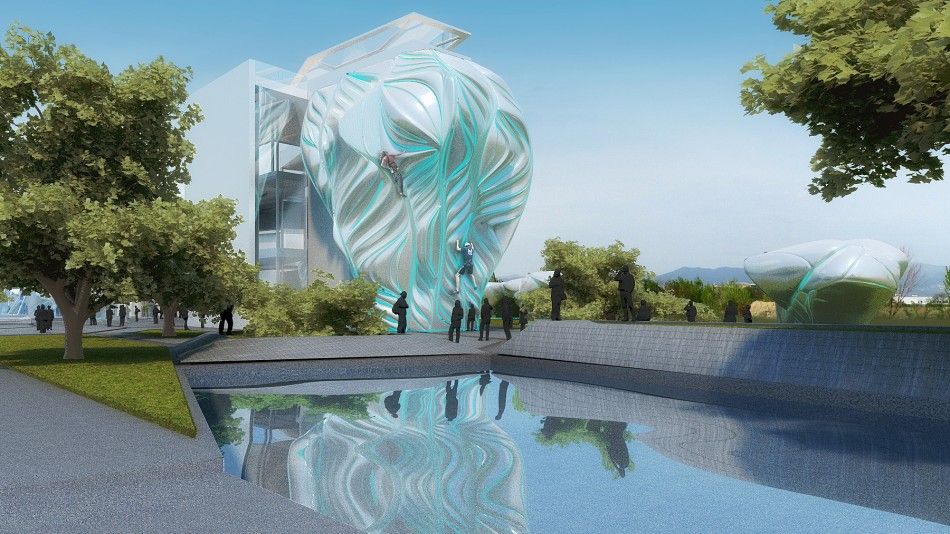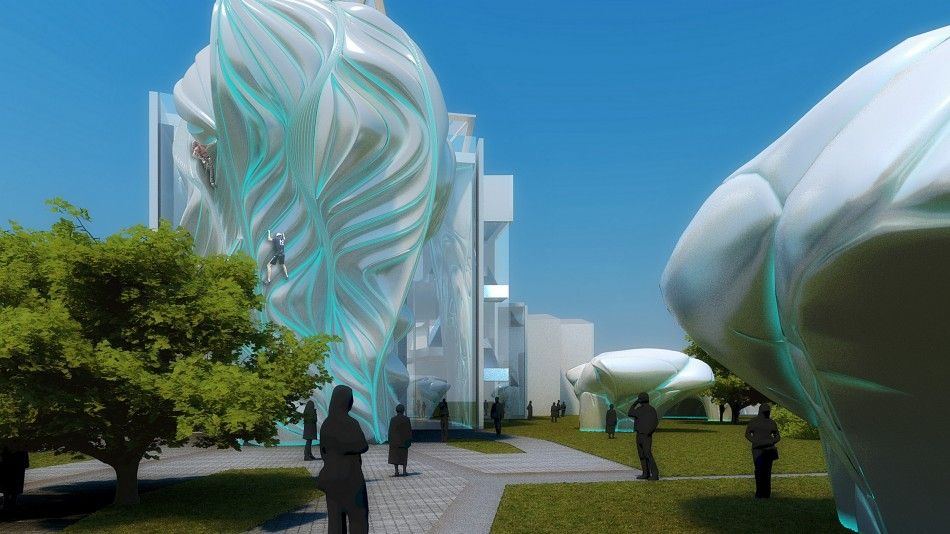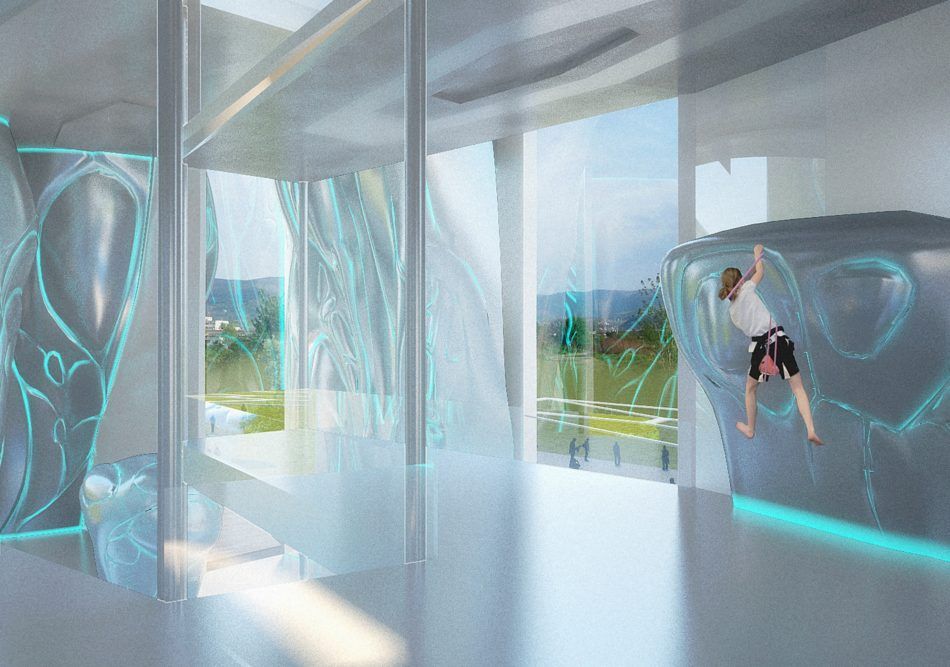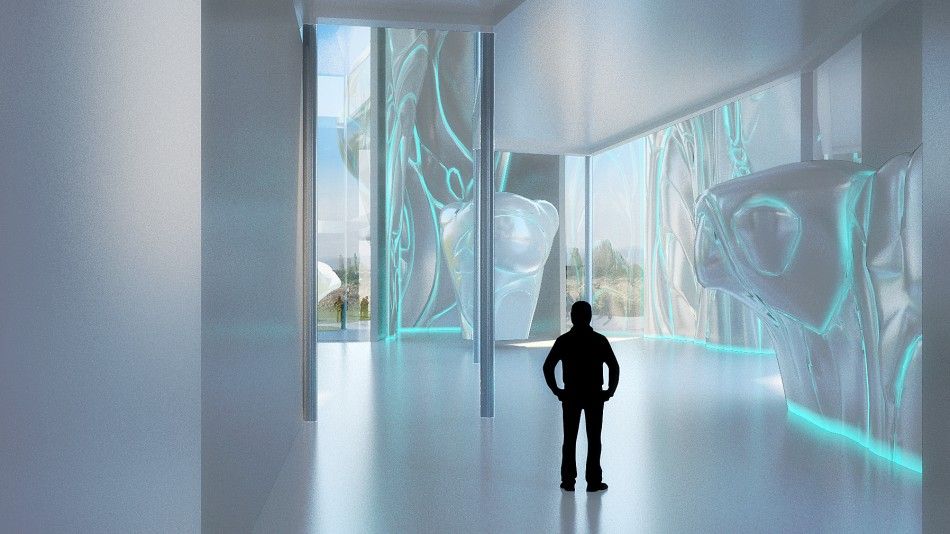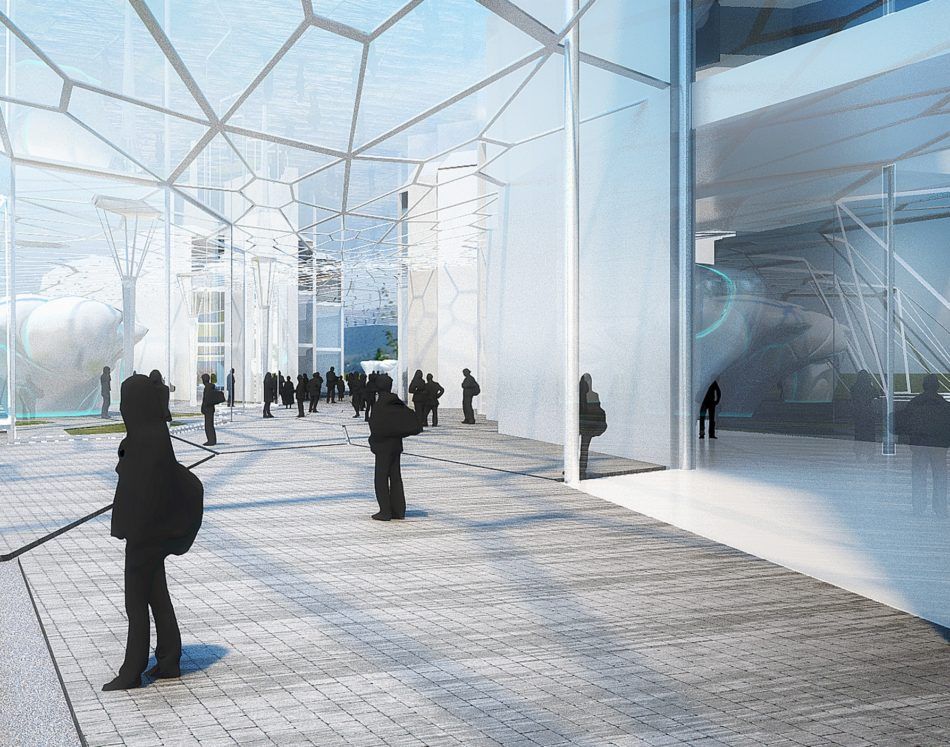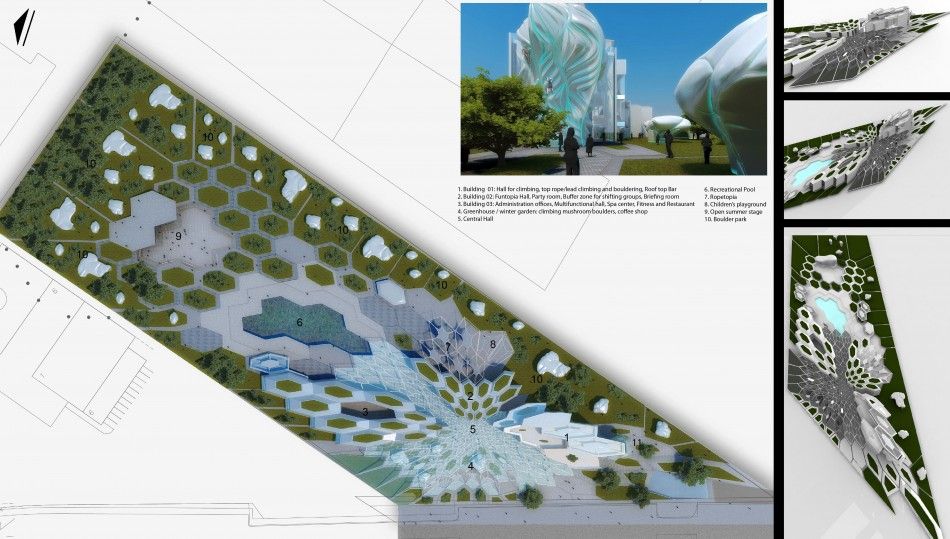The complex consists of three volumes embedded in a central membrane, a lightweight structure that functions as a Greenhouse in winter as well as a roof for Center Hall, mediating public space between site, park, and buildings. In the first building are the climbing walls, bouldering area, and roof bar terraces which are strategically located to allow viewing of climbers and Vitosha Peak. The second building houses the Funtopia. The third hosts a spa and fitness center on the first floor, a multi-functional recreation center on the second, and administration offices on the third.
Courtesy of Diana Quintero de Saul
Courtesy of Diana Quintero de Saul
Courtesy of Diana Quintero de Saul
Courtesy of Diana Quintero de Saul
Courtesy of Diana Quintero de Saul
Courtesy of Diana Quintero de Saul


