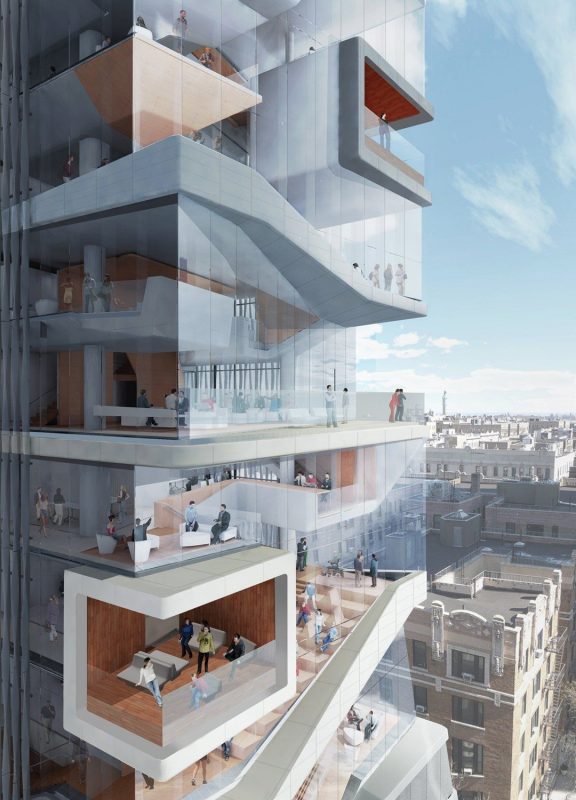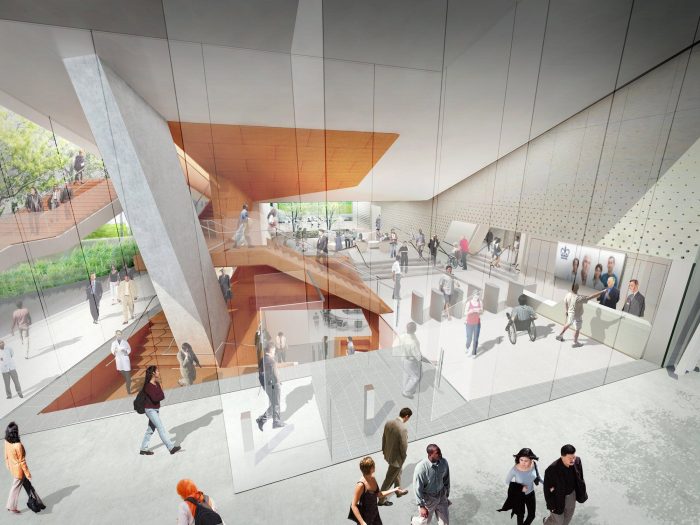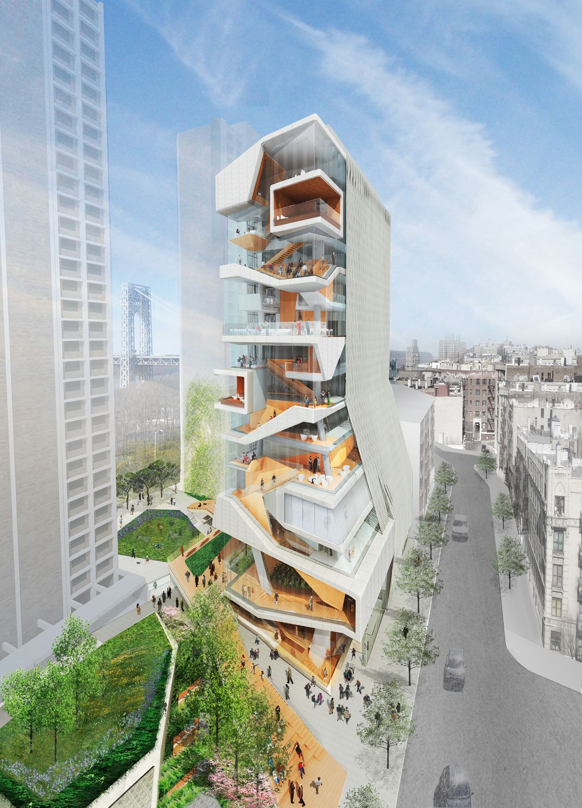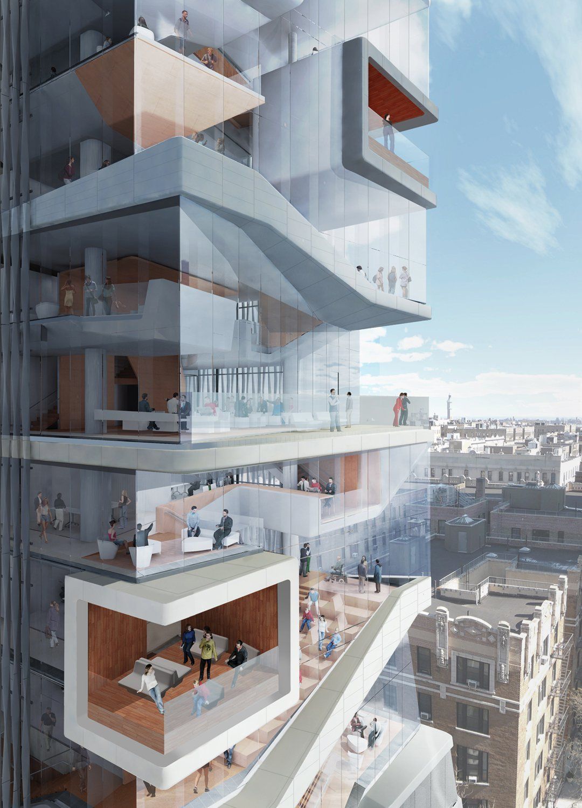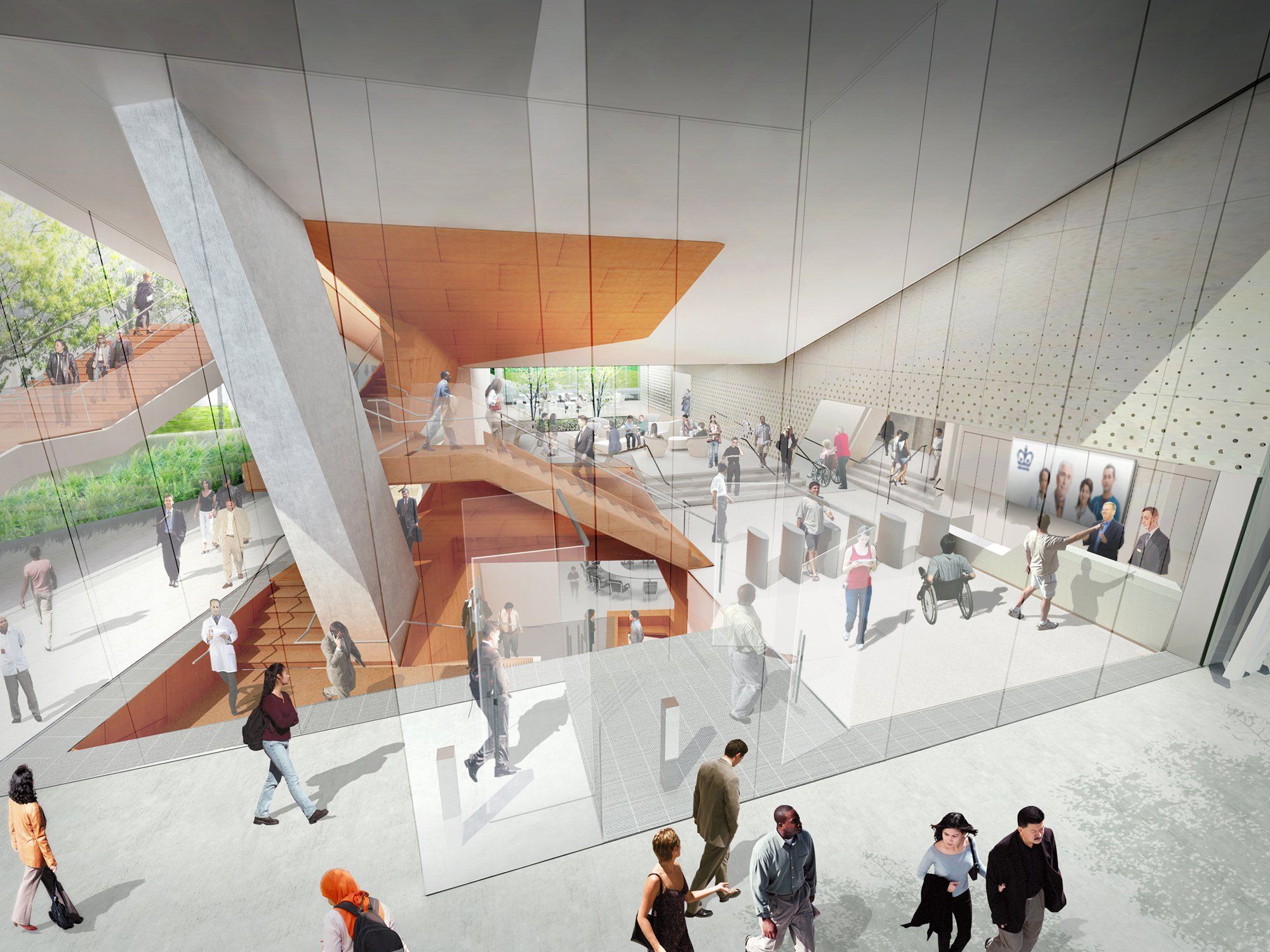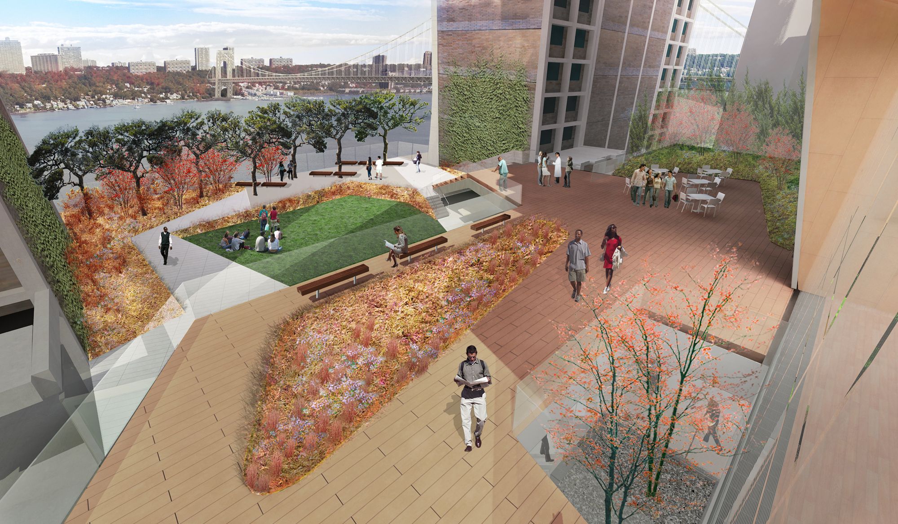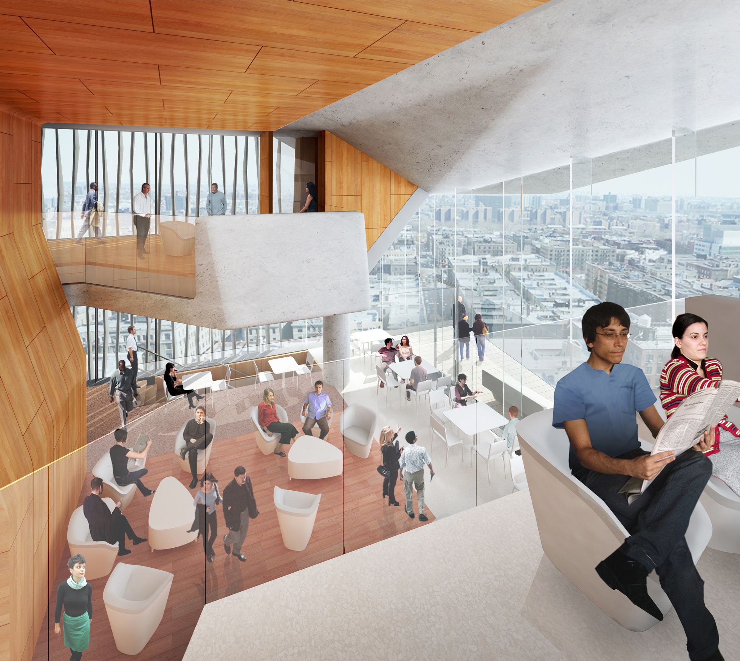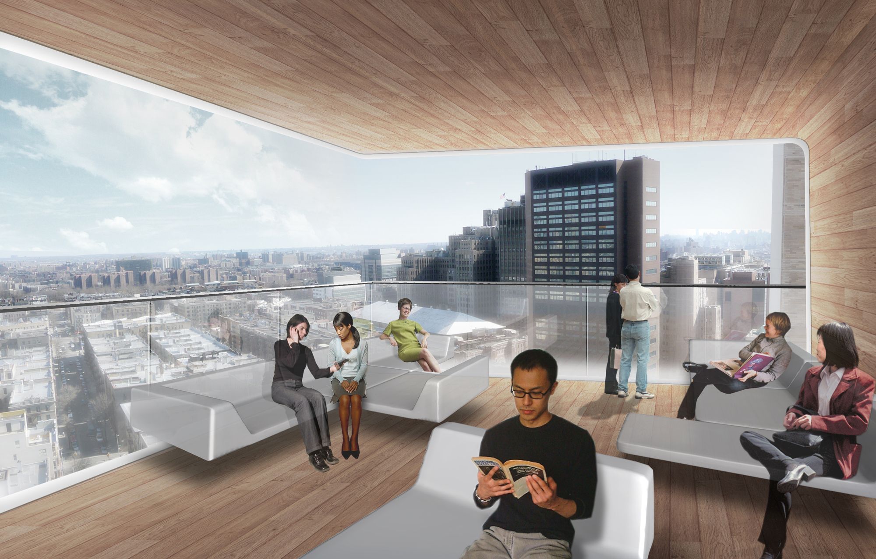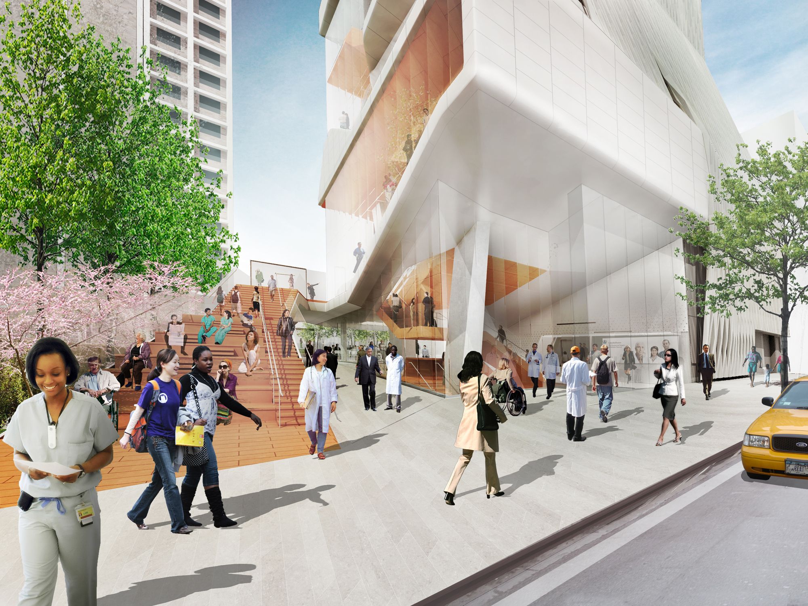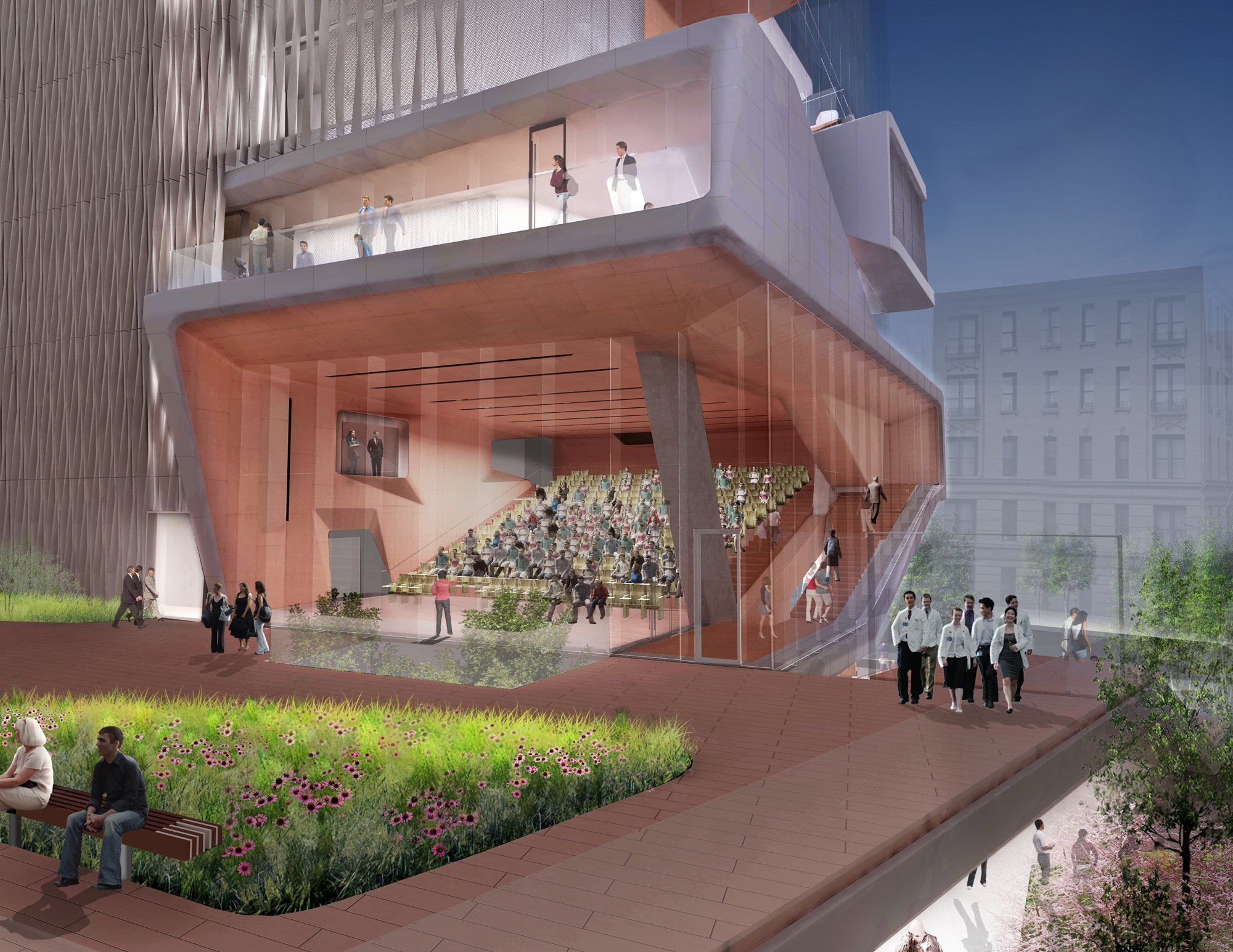Columbia University (CUMC) has announced plans for a new building, designed by Diller Scofidio + Renfro , the design reflects the way of how medicine should be taught and learned. The 14-story equipment will focus on achieving LEED Gold certification and incorporate advanced technology classrooms, collaborative spaces, and a modern simulation center.
The project will create a community of learners among the four schools and areas of CUMC. Joint curriculum integration and an emphasis on team learning is reflected throughout the building. The design weaves together the study areas with other activities that are important in a modern university building. It has classrooms equipped with technology, a medical simulation center (replicating the clinics, operating rooms and other real-world medical settings), innovative learning facilities, both for collaboration and for the quiet work. It also has an auditorium and event areas, student lounges, cafes and multiple opportunities for outdoor use, including a terrace overlooking the Hudson River.
The main strategy of building design is to create a network of social and study spaces distributed along an intricate than 14 flights of stairs. The study creates a cascade of interconnected single space, building height, which extends from the lobby floor to the top of the building. The interiors are complemented by a distributed network of terraces and rooms face the sun, covered with cement board and wood. While “Studio Waterfall” offers an organizational strategy for the building is also an urban gesture, with its glass facade, aspires to become a visual landmark on the northern edge of the medical campus of Columbia University.
Exterior View South - Courtesy of CUMC
Elevated Cafe - Courtesy of CUMC
Lobby - Courtesy of CUMC
Floating Terrace - Courtesy of CUMC
Cafe - Courtesy of CUMC
Panorama Room - Courtesy of CUMC
Grandstand Entry - Courtesy of CUMC
Auditorium Entry - Courtesy of CUMC


