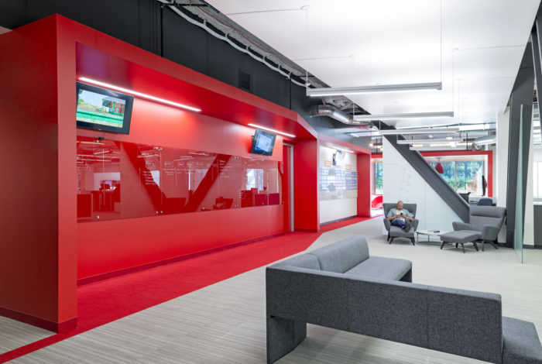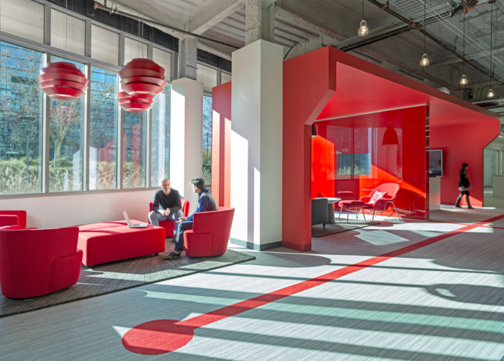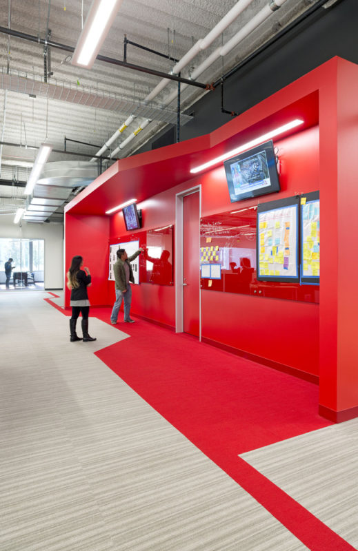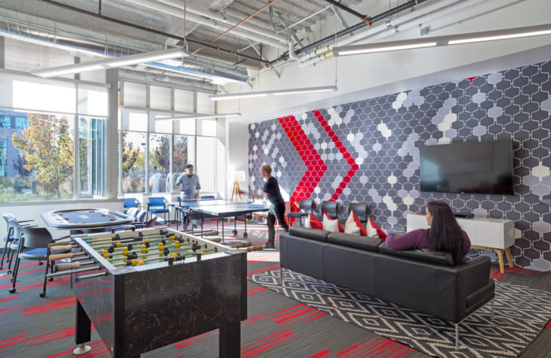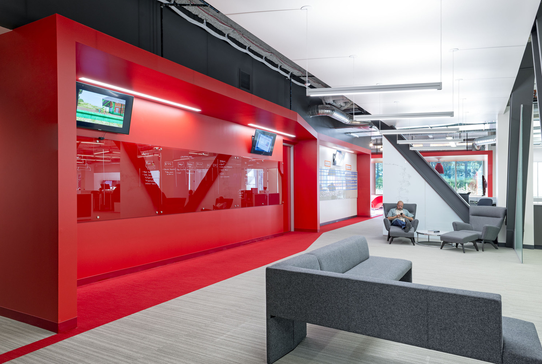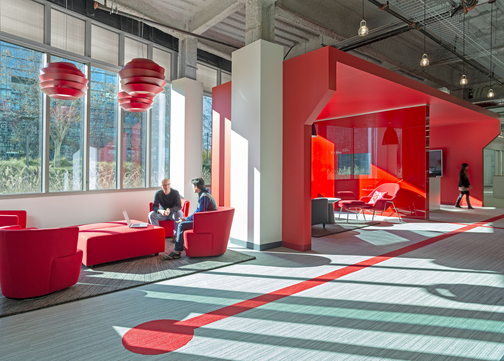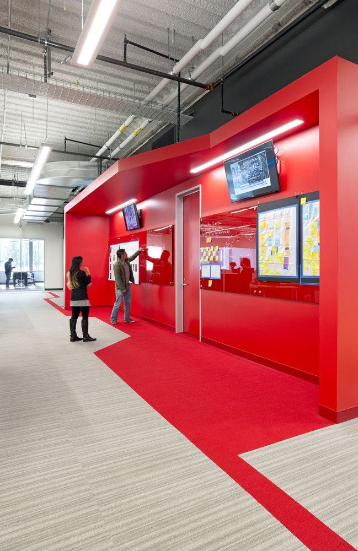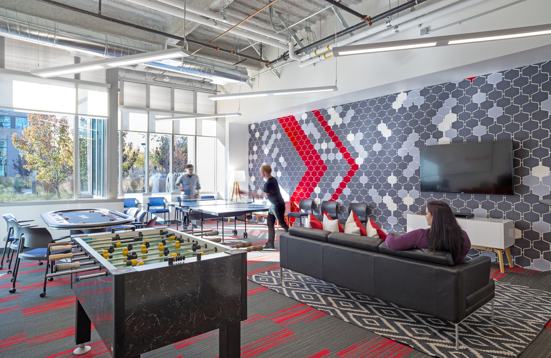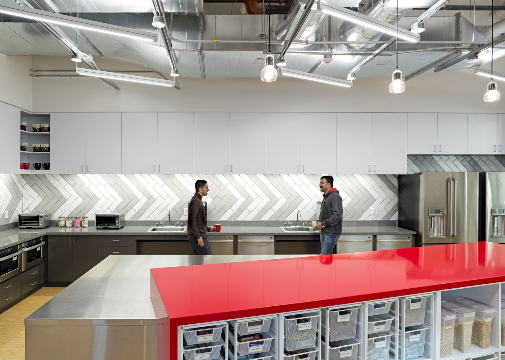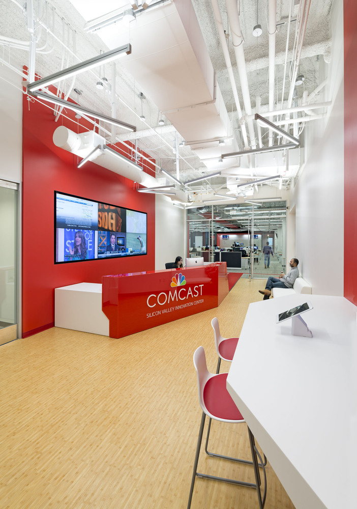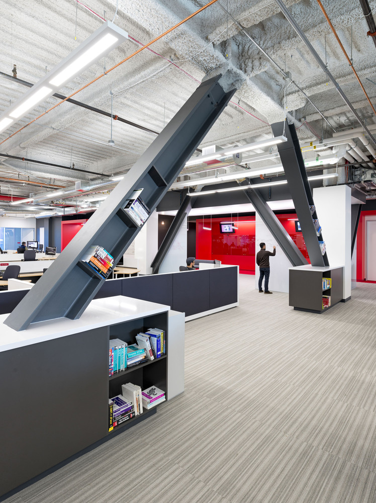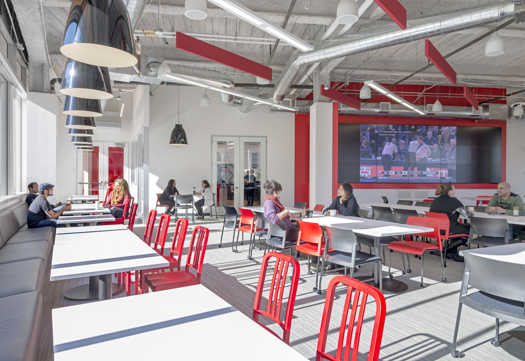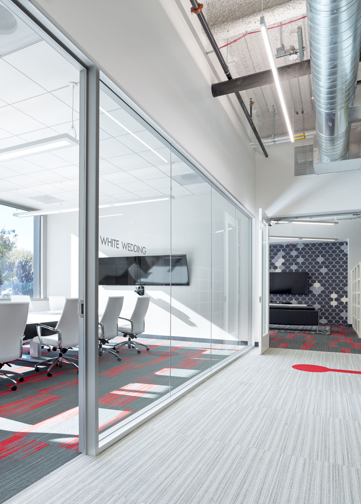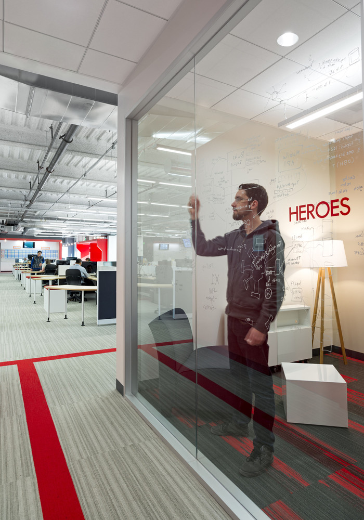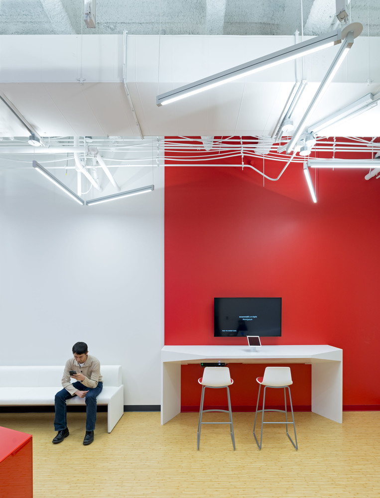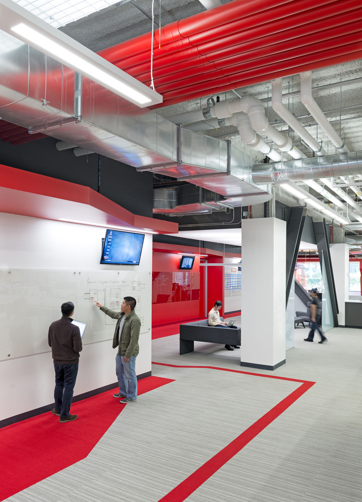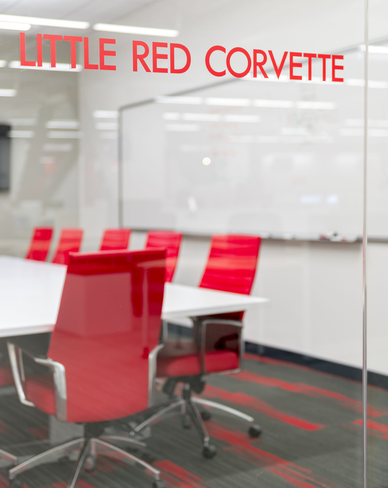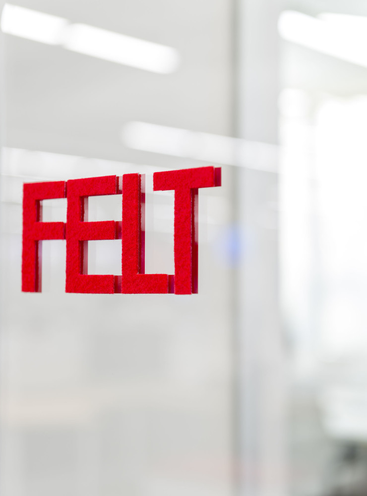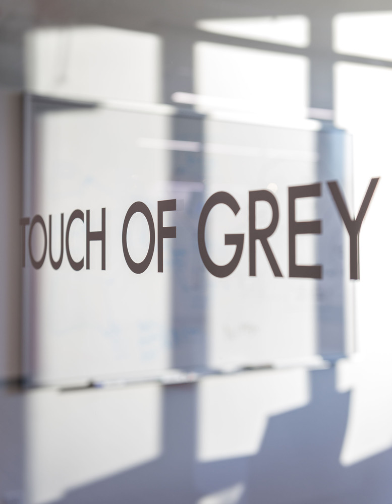Located in Sunnyvale, Comcast’s new Silicon Valley Innovation Center provides space for the rapidly growing company’s entrepreneurial arm to build new products that change how people connect to entertainment, information, and their communities. Needing an innovative and relaxed space for the Sunnyvale team, Comcast partnered with Design Blitz to create a cutting-edge, collaborative new office.
Comcast’s Concept
The Comcast team is an exceptionally bright and collaborative group, preferring to work in an open office environment which they refer to as their” innovation floor.” Cool, muted colors prevail over the space, with vibrant pockets of red throughout.
The space design takes cues from a two-dimensional electrical wiring diagram, reflecting Comcast’s origins as a cable provider. Red paths run across the floor using the pattern of wires and serve as way-finding guidelines. The architects further extrapolated the pattern into a three-dimensional form, creating red hooded structures which divide the space and provide alternate collaboration and meeting areas.
While the new Innovation Center is tech-centric, it was important for the project to incorporate green technology and be environmentally friendly. Materials with multiple uses were selected, such as ones with privacy, acoustic, and aesthetic functions. The project has received LEED Gold certification.
Project Info:
Architects: Design Blitz
Location: Sunnyvale, CA, United States
Project Year: 2013
Photographs: Jasper Sanidad
Manufacturers: Armstrong Ceilings, Shaw
Project Architect: Seth Hanley
Lead Designer: Melissa Wallin
Designer: Zach Meade
Interiors + FF+E: Amanda Eckes
Technical Documentation: Chris Baumbach
Project Name: Comcast
©Jasper Sanidad
©Jasper Sanidad
©Jasper Sanidad
©Jasper Sanidad
©Jasper Sanidad
©Jasper Sanidad
©Jasper Sanidad
©Jasper Sanidad
©Jasper Sanidad
©Jasper Sanidad
©Jasper Sanidad
©Jasper Sanidad
©Jasper Sanidad
©Jasper Sanidad
©Jasper Sanidad


