COMEX Pavilion designed by graciastudio, The installation is based on a low-caliber, self-supporting, prefabricated metal structure. It works based on a circular architectural floor plan whose diameter is seven meters.
This structure is made from ten modules, where each one of them has a panel of recycled COMEX materials on the exterior and a reflective surface inside of them. This pavilion was located in Alameda Central, Ciudad de México during the activities that took place during Festival de Arquitectura y Ciudad Mextrópoli.
Project Info:
Architects: graciastudio
Location: Alameda Central, Av. Hidalgo s/n, Centro, 06010 Hervidero y Plancha, CDMX, Mexico
Author Architects: Jorge Gracia
Area: 38.5 m2
Project Year: 2019
Photographs: Onnis Luque
Manufacturers: Comex
Project Name: COMEX Pavilion
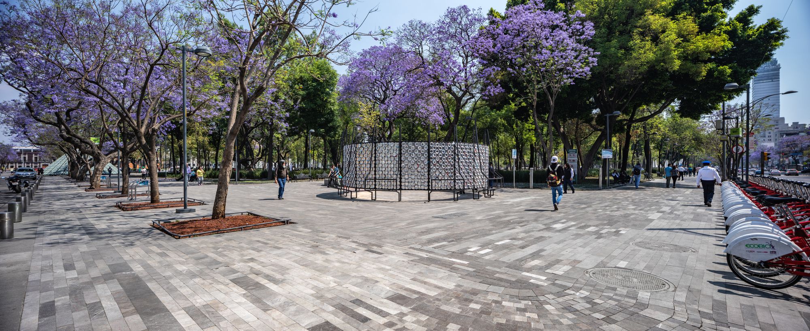
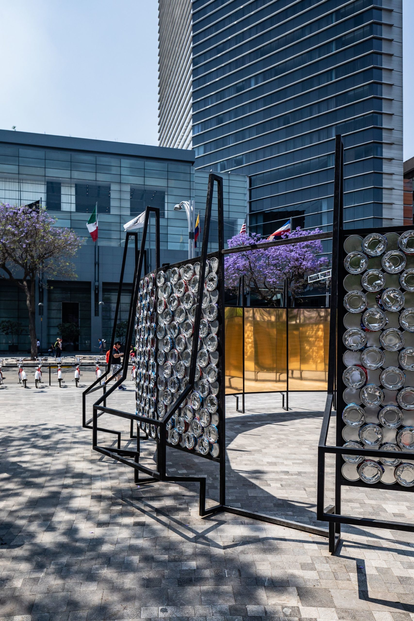
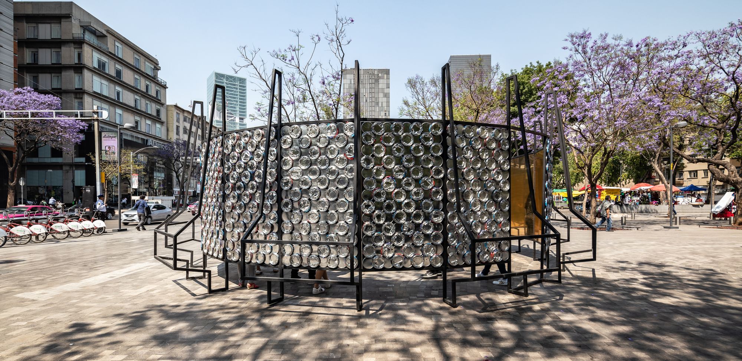
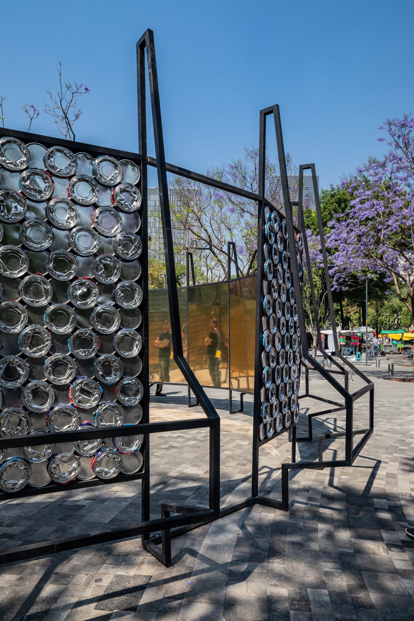
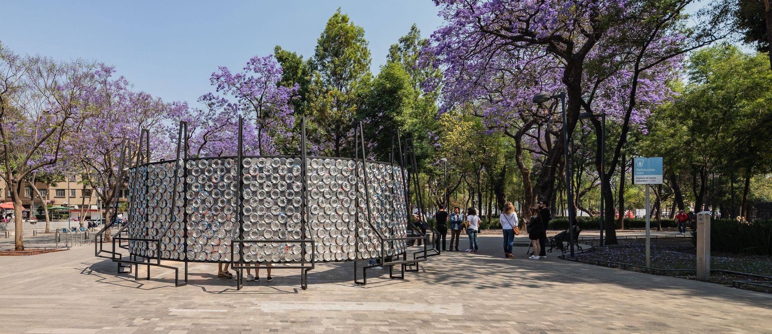
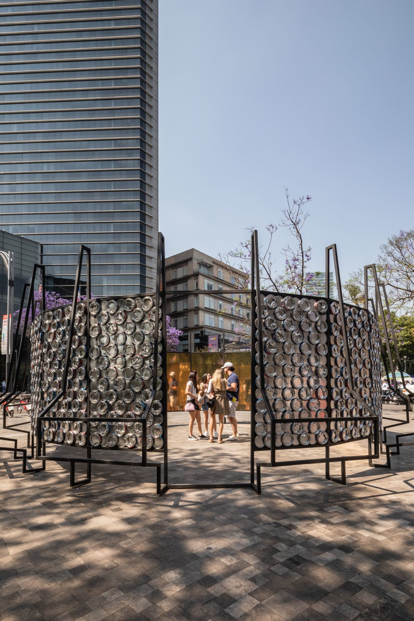
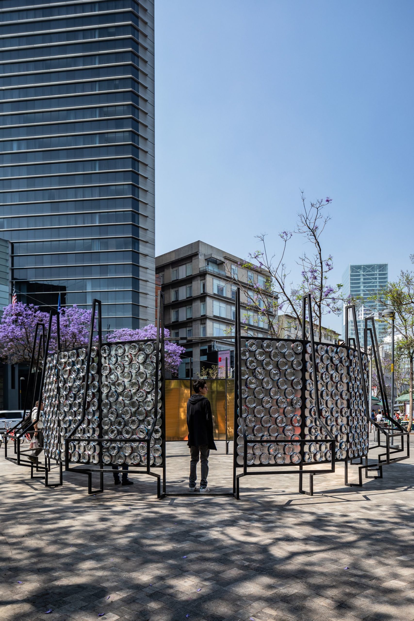
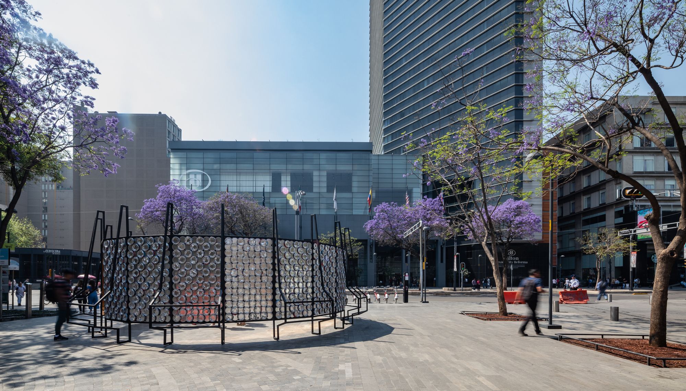
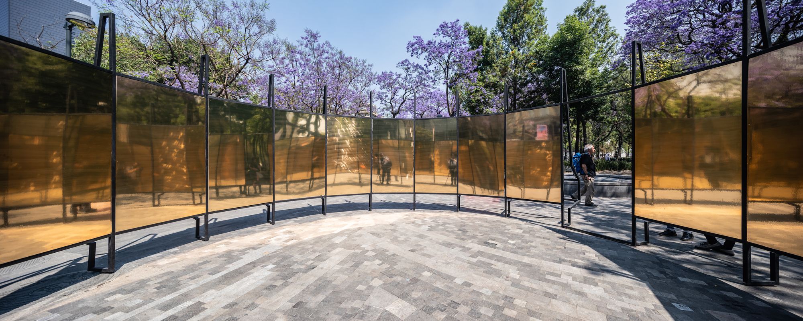
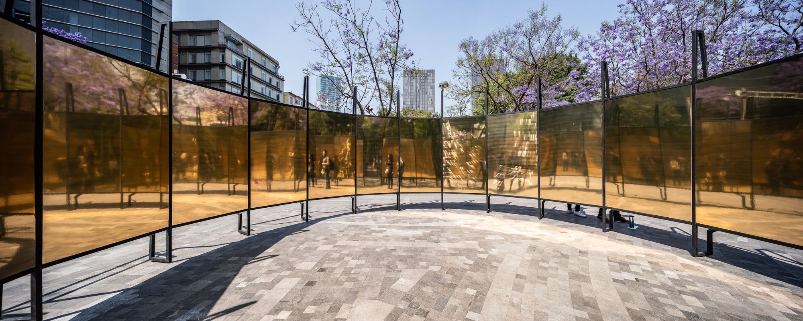
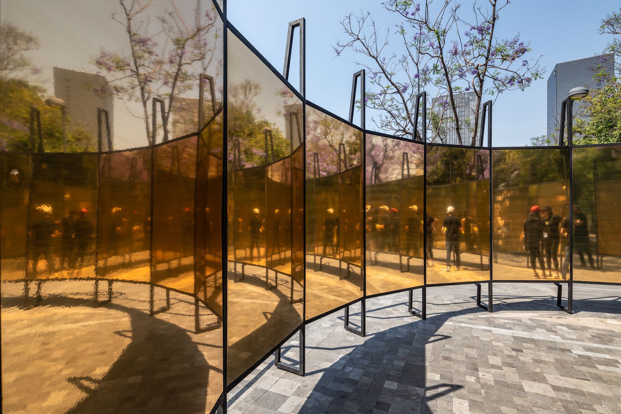
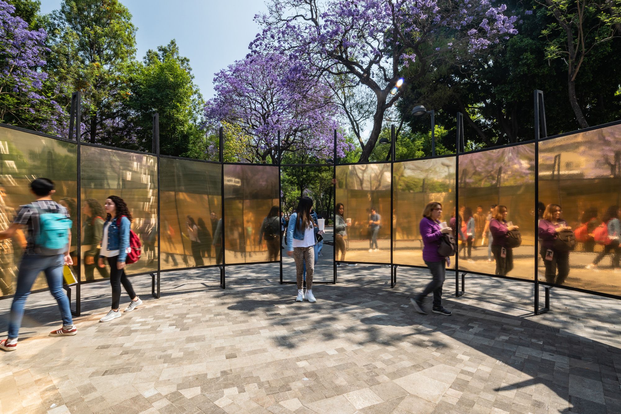
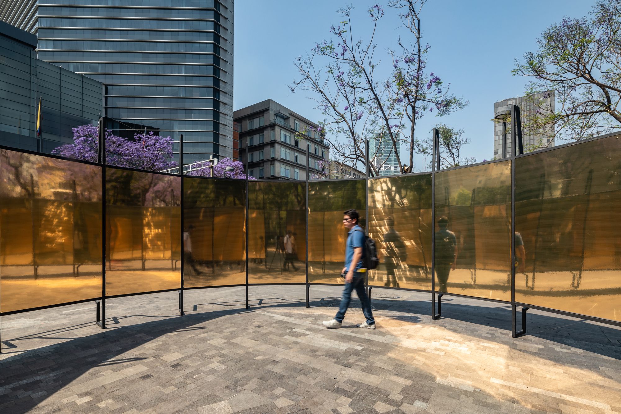
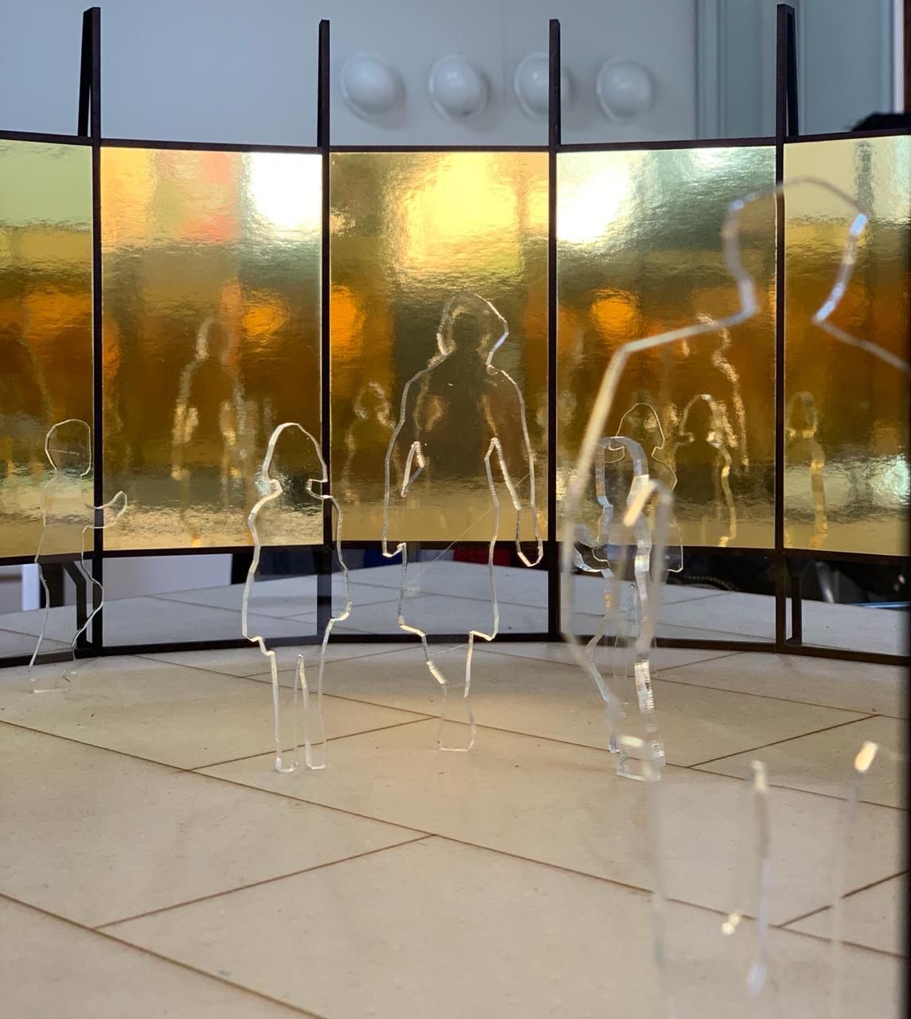
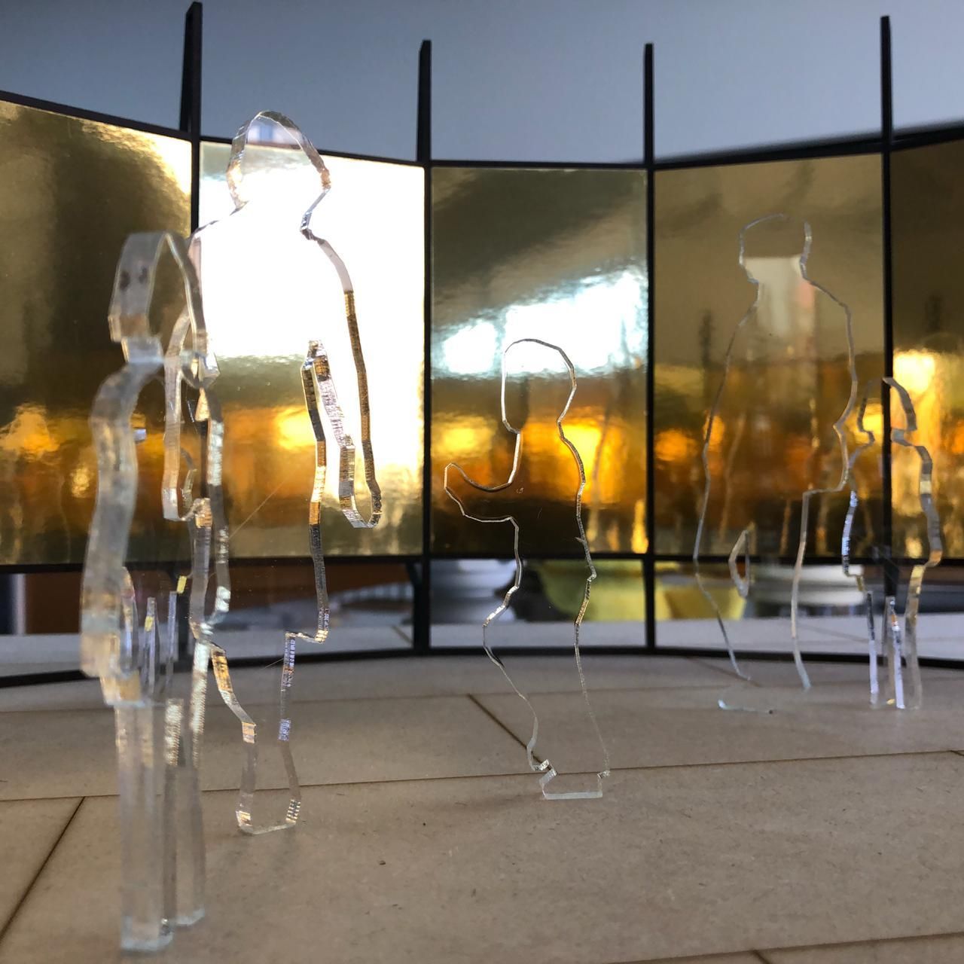
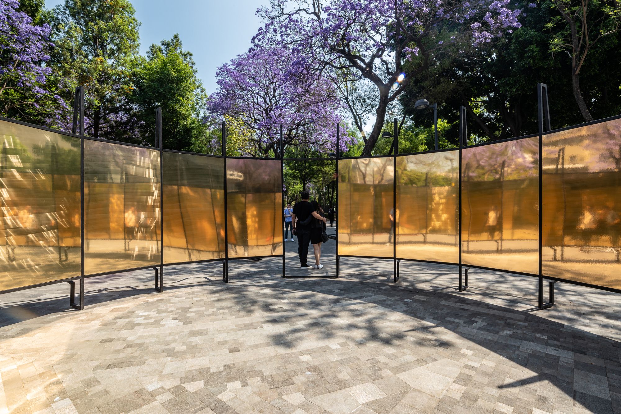
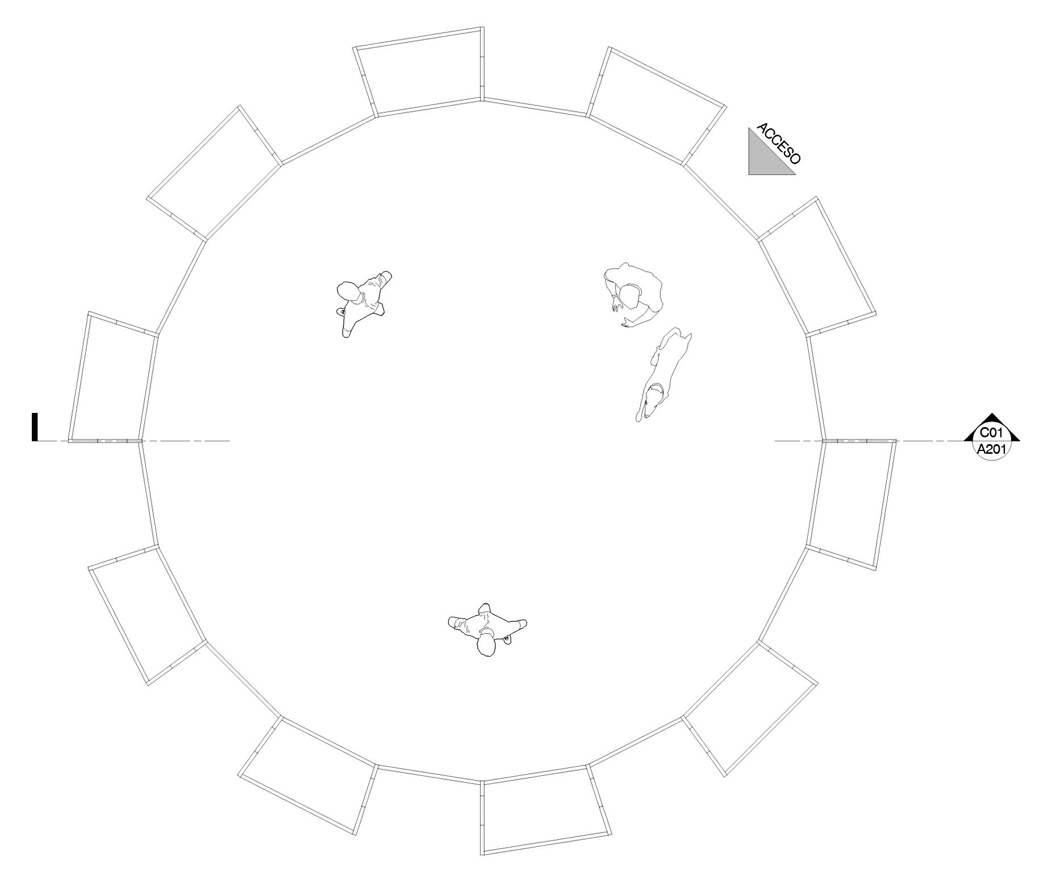
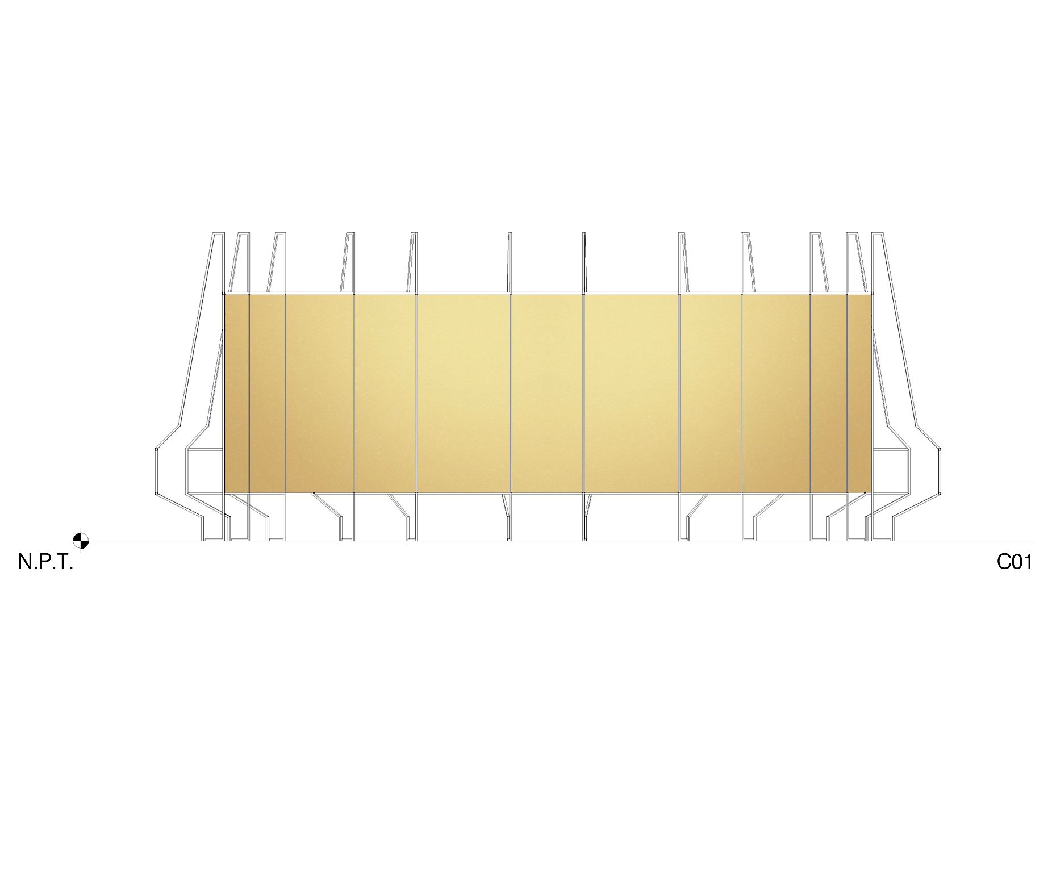
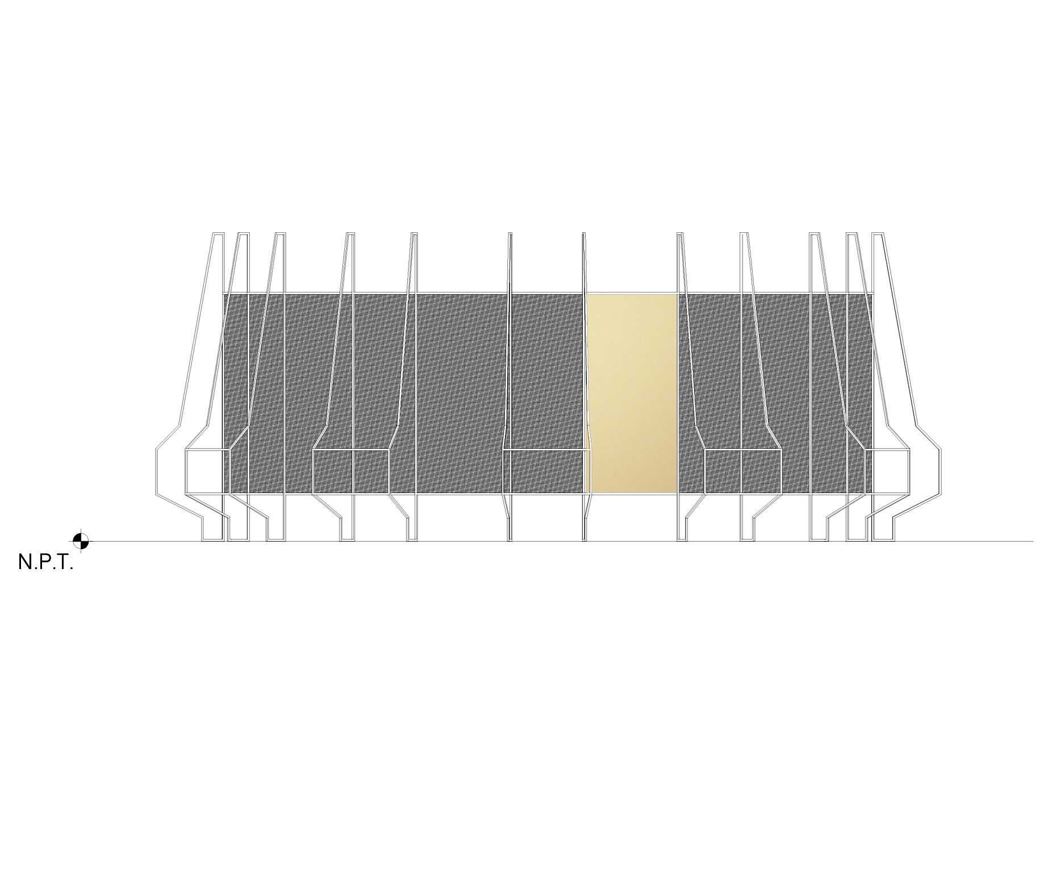
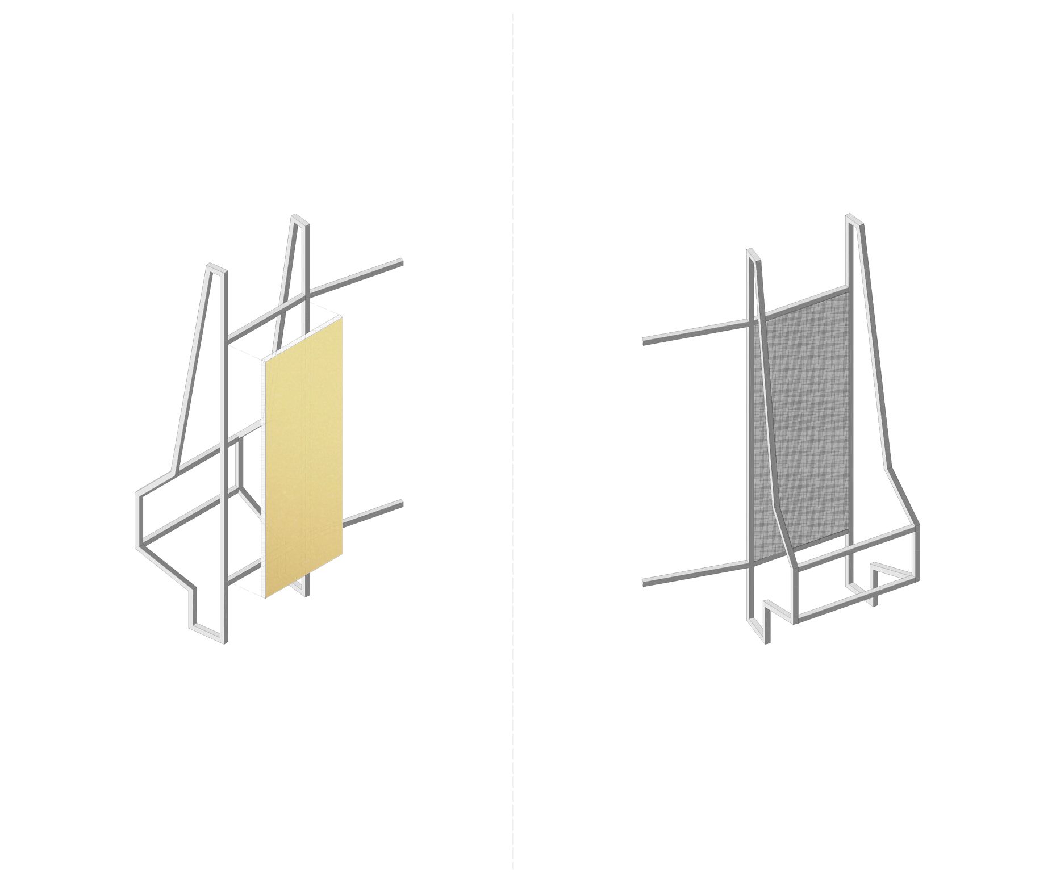
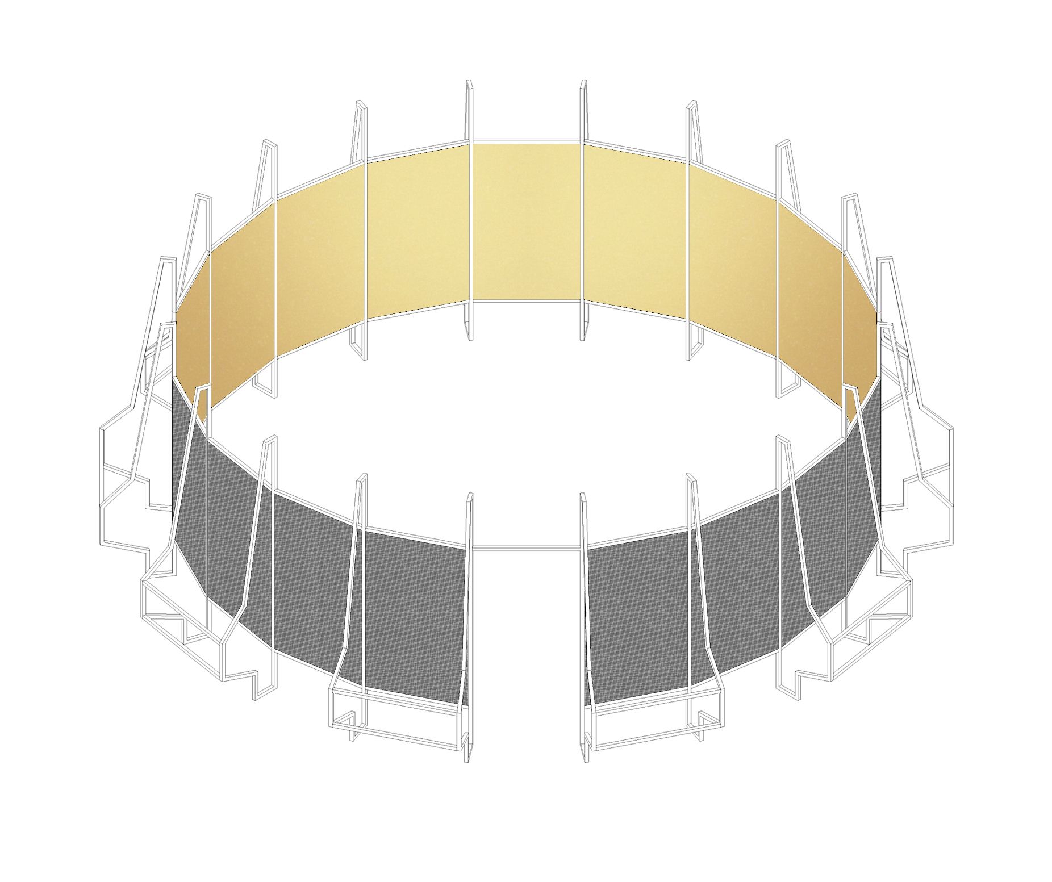
Ruba Ahmed, a senior project editor at Arch2O and an Alexandria University graduate, has reviewed hundreds of architectural projects with precision and insight. Specializing in architecture and urban design, she excels in project curation, topic selection, and interdepartmental collaboration. Her dedication and expertise make her a pivotal asset to Arch2O.
