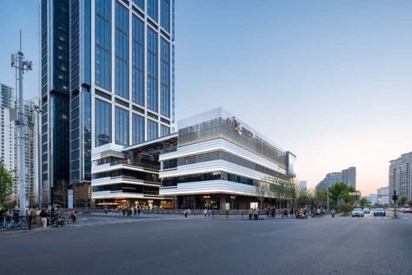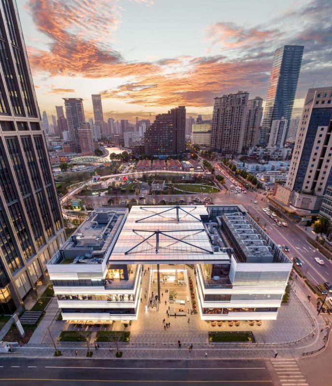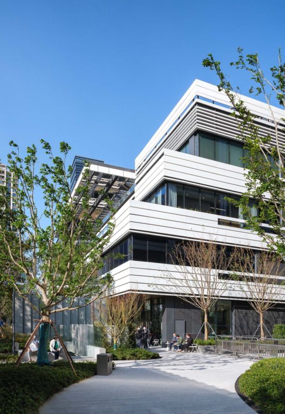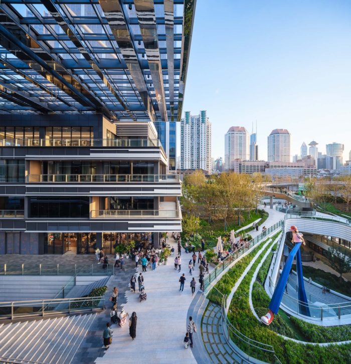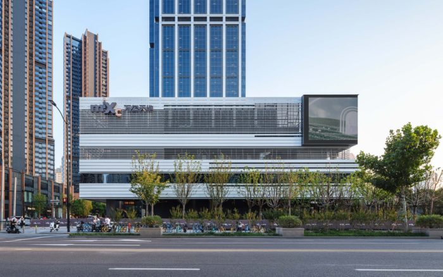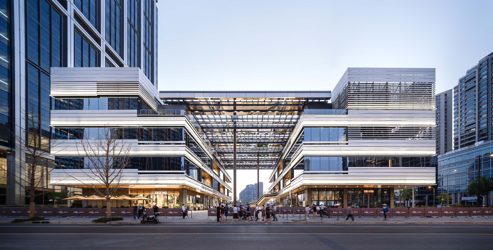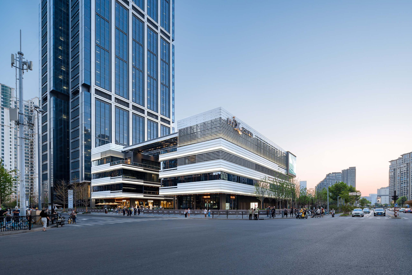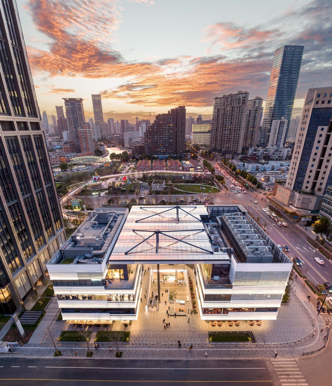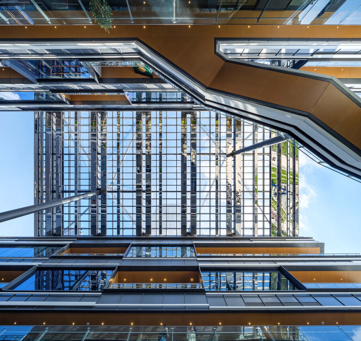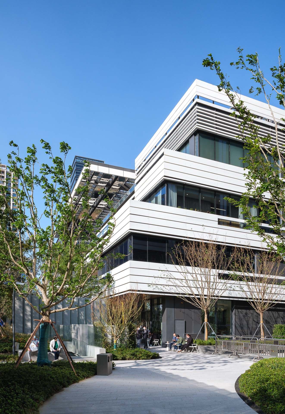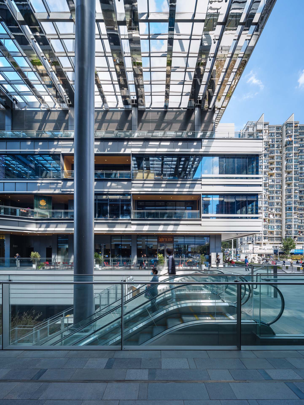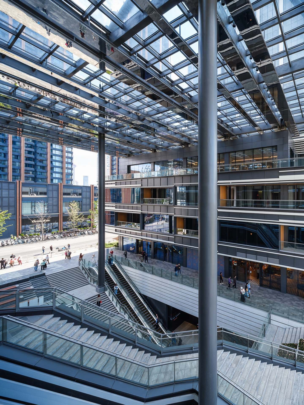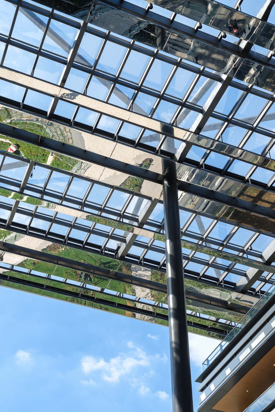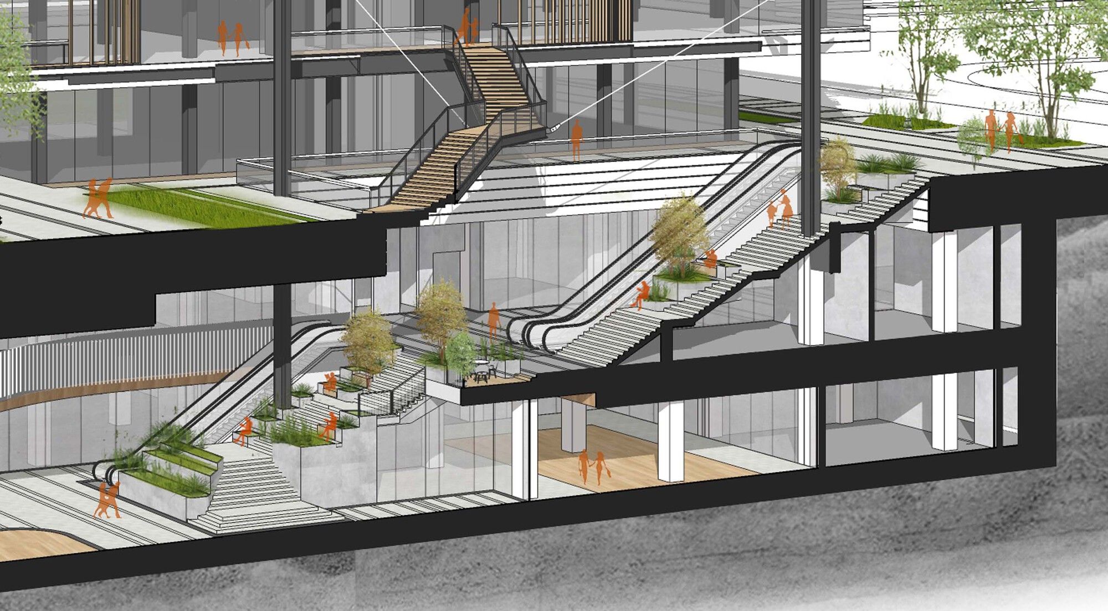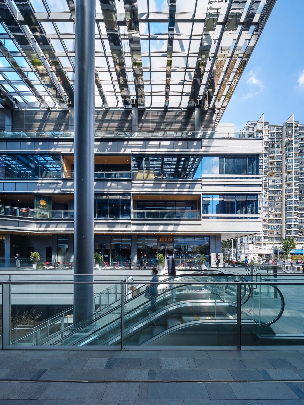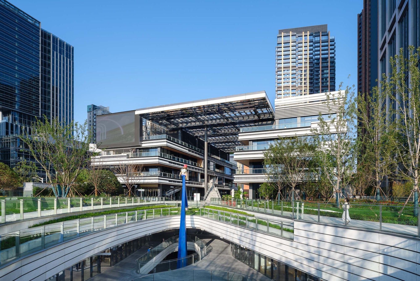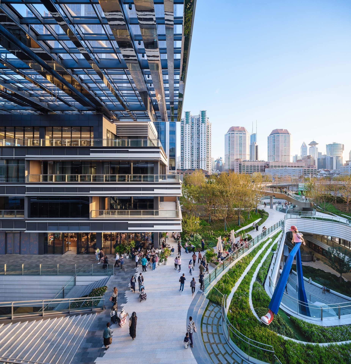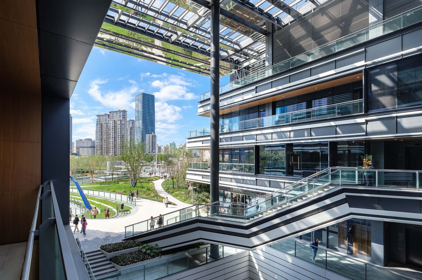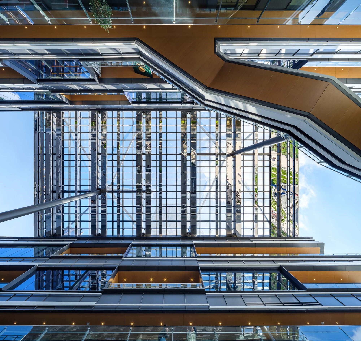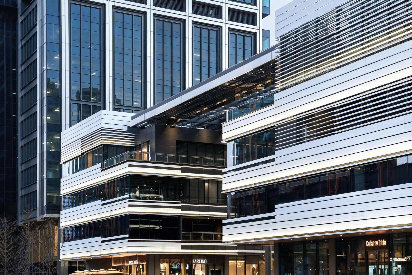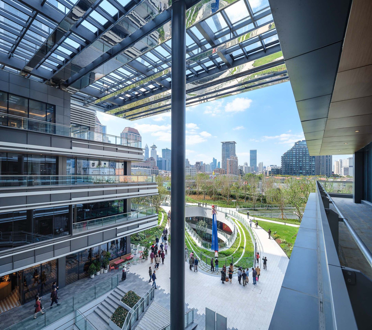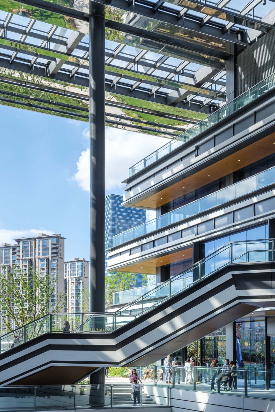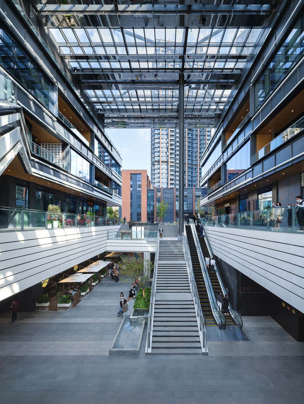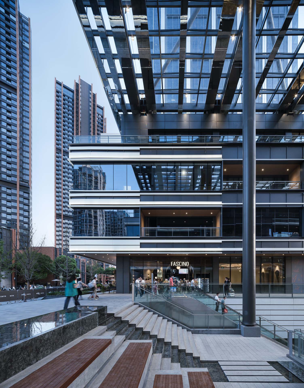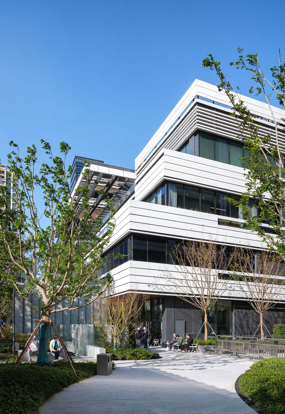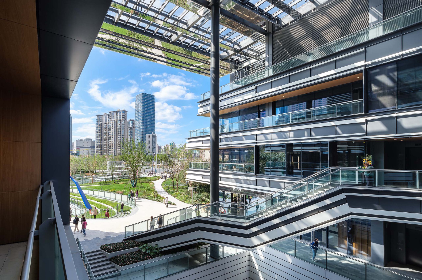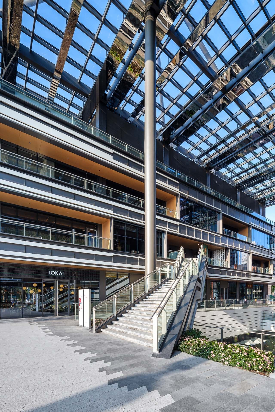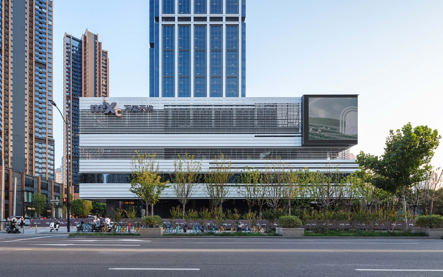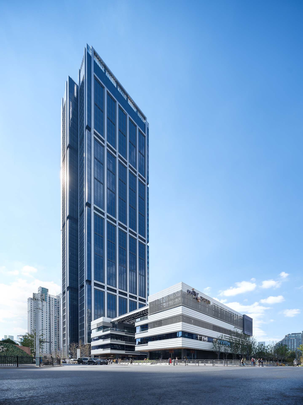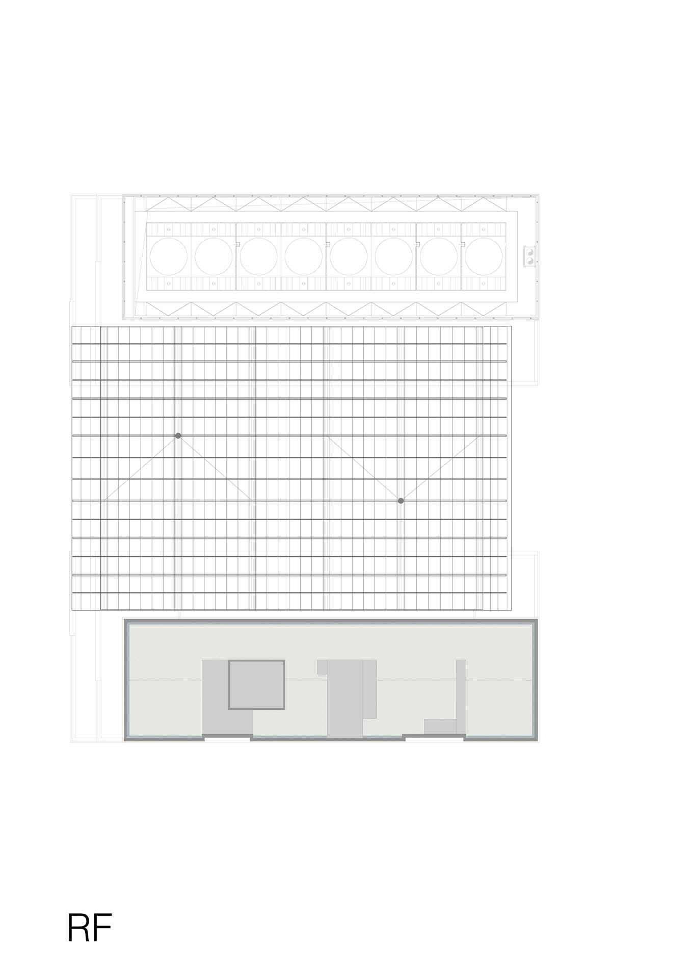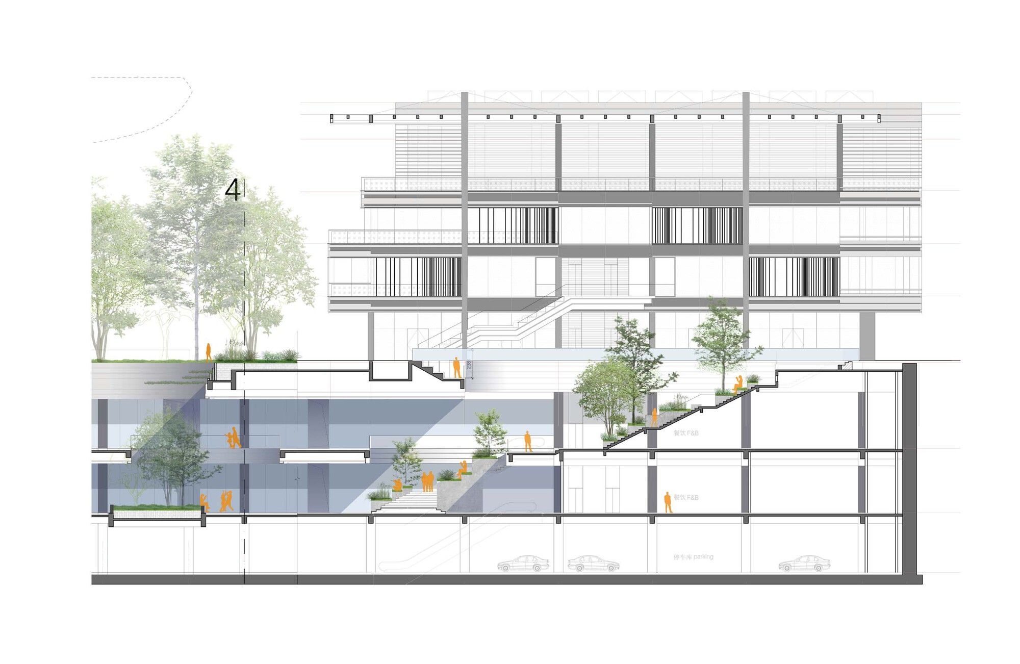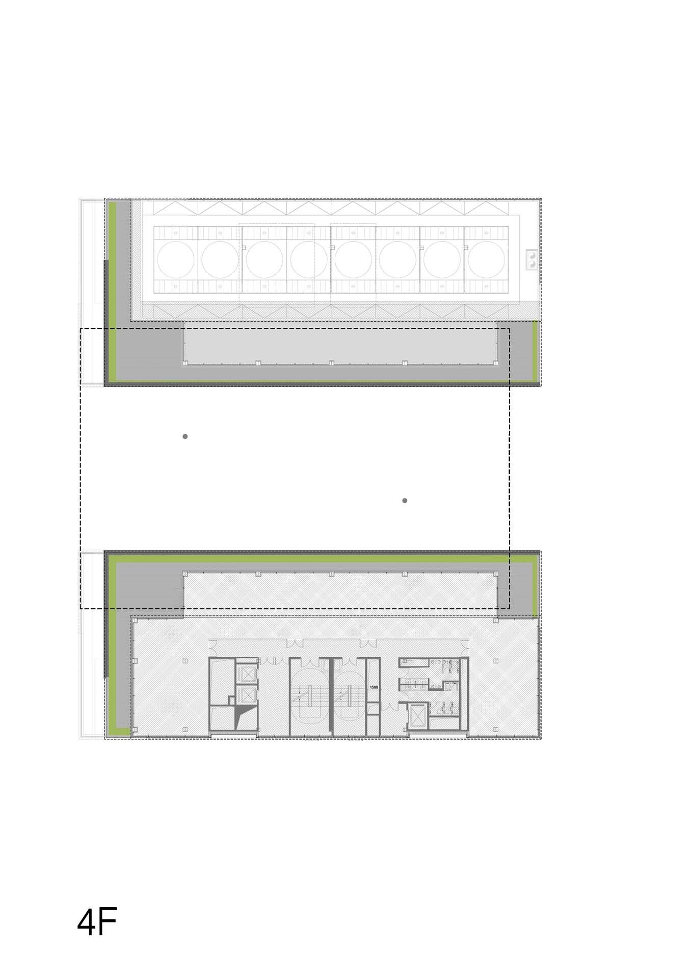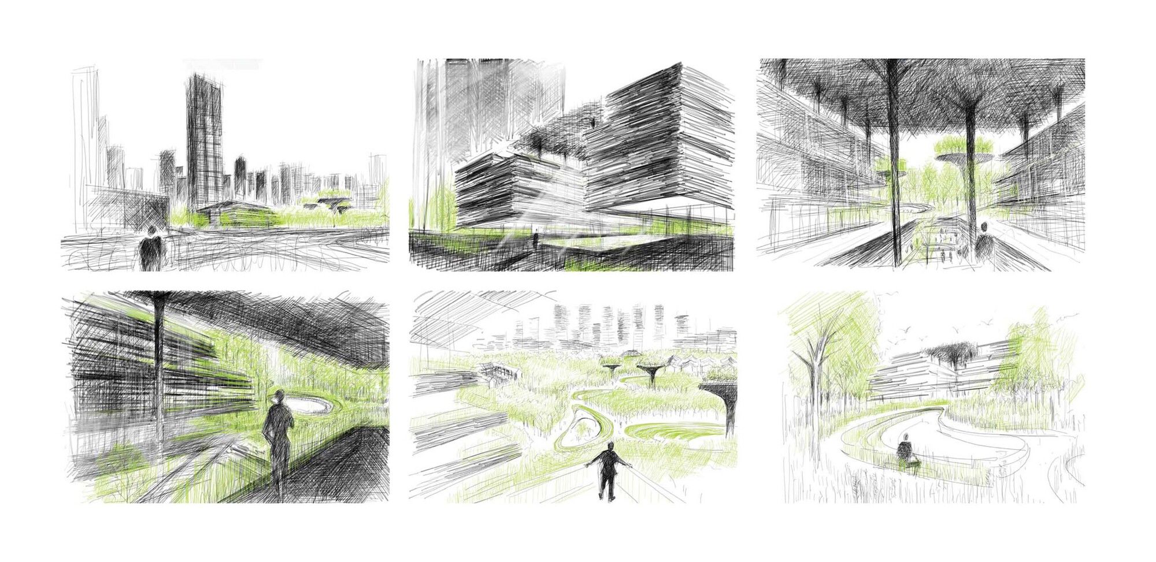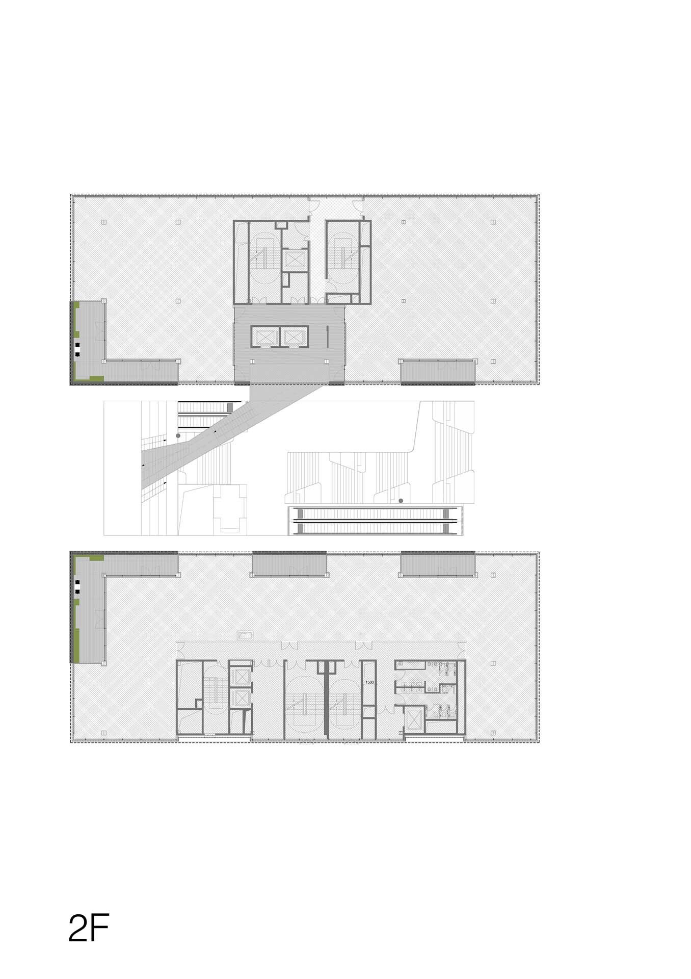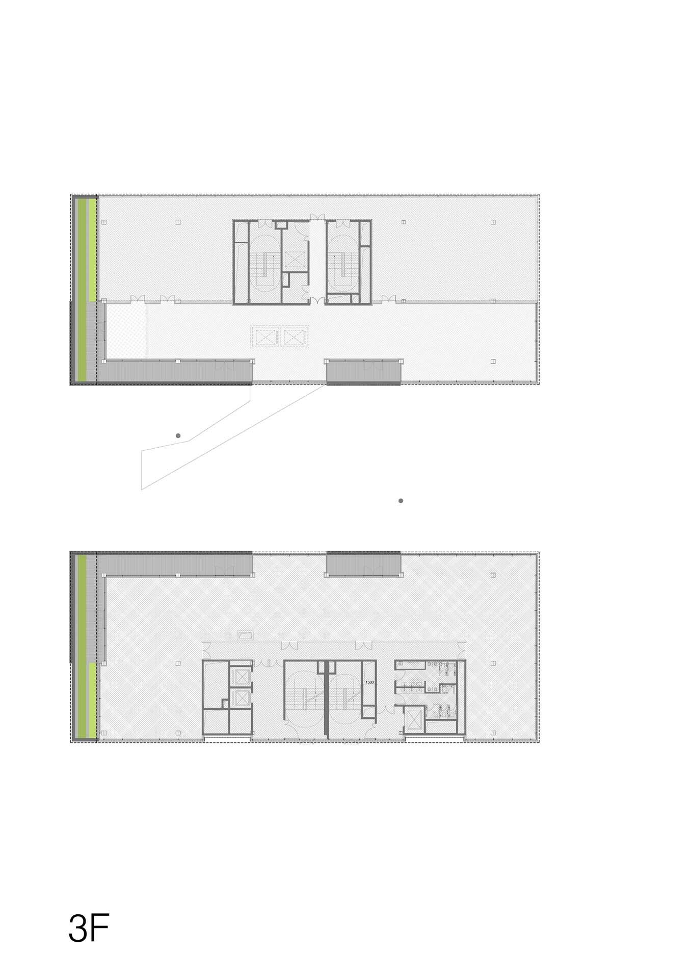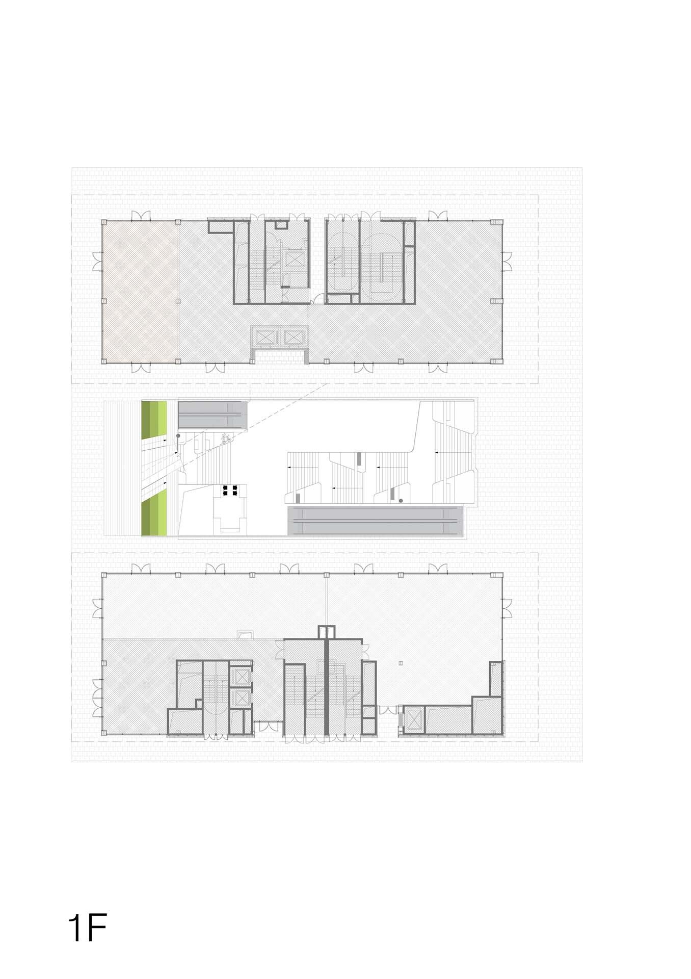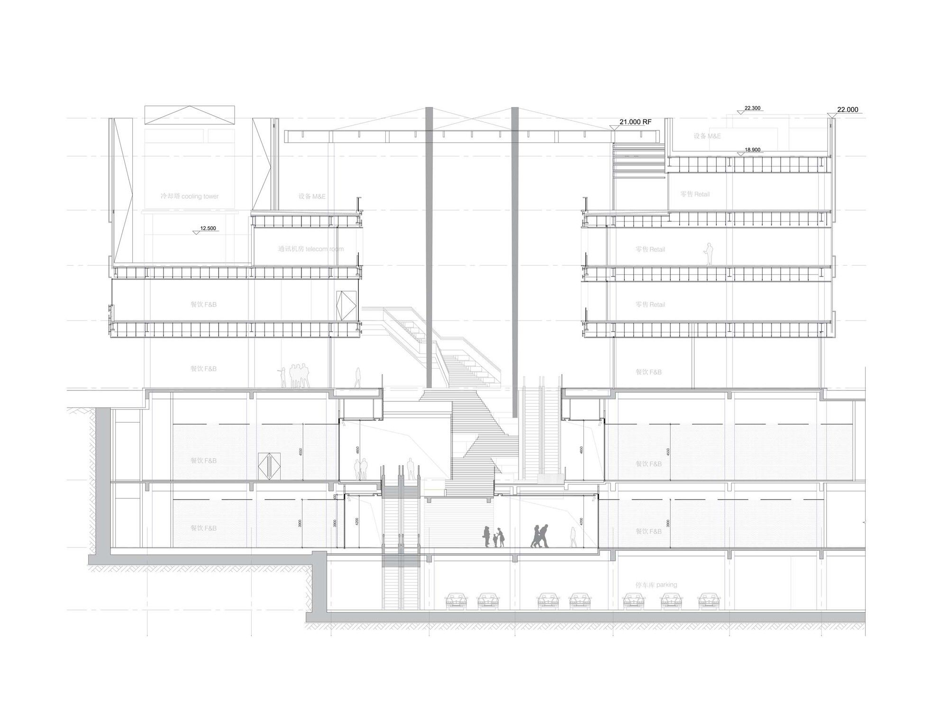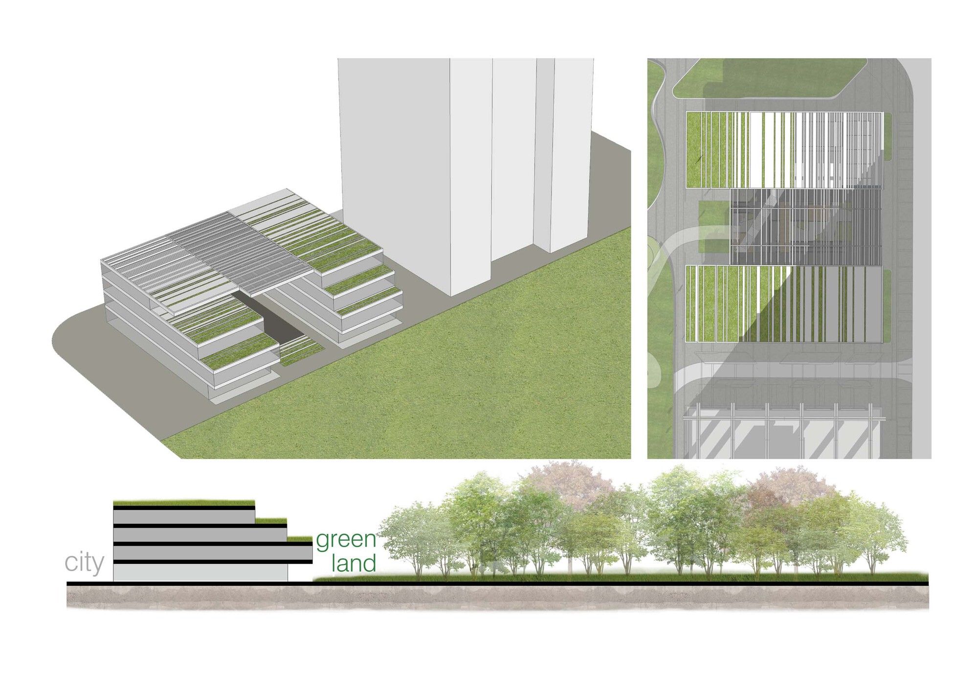Situated in the northeastern corner of the expansive Suhe MixC World in Shanghai, a multidimensional urban complex combining an underground Commercial Podium in East Alley with a newly developed green space, the East Alley Mixed-Use Commercial Podium (referred to as the “side building”) serves as a physical and aesthetic gateway. It connects the underground commercial valley to the public urban space while blending seamlessly with its surroundings. This versatile structure, which encompasses offices, retail, F&B establishments, and a substantial equipment zone, stands beside a 42-story office tower designed by Fosters + Partners. To maintain visual consistency, Kokaistudios integrated design elements from the taller tower into the side building, including soaring pillars and staircases that traverse the space, establishing a connection with its surroundings through distinct east and west facades.
Commercial Podium in East Alley’s Concept Design
Effectively, the Foster + Partner tower, a triptych of volumes, comprises two office buildings linked by a vertical glass atrium. Mirroring this form, Kokaistudios’ building consists of two four-story structures on either side of a glass-roofed void that extends horizontally through the space and down to a basement level. This symmetrical design resonates with other ground-level structures on the site, such as the Thean Hou Temple and the fishbone texture of Shenyu Li, creating architectural harmony in this urban green area. The side building further aligns with the adjacent tower through a horizontal fascia encompassing the lower level. Made of light grey aluminum and glass, it mimics the material and color of the tower’s vertical lines and encloses the equipment zone.
The side building also establishes connections with its contrasting environments, with one side facing the city and street and the other overlooking the newly created green space. This is achieved through two distinct facades: the primary entrance on Shanxi Bei Lu is sleek and enclosed, yet it offers attractive views through the central void towards the green area. On the green space side, multi-level terraces bring an open, integrated feeling to the building, especially in the F&B spaces, effectively merging architecture with nature.
Inside, open terraces facing each other provide views of a central sunken void. The upper levels feature F&B outlets set back from the terrace edges, allowing for appealing outdoor seating. Wooden ceilings create a cozy atmosphere that connects with the adjacent green space.
Emphasizing vertical movement and connecting various levels is a staircase linking the basement and second-floor levels. The second floor of the north wing building is accessed from the green space side through large steps on the west side, which include seating areas and a water feature, making the entrance to the underground commercial area both attractive and functional.
To accentuate the building’s verticality and its connection to the primary commercial space, two pillars extend from top to bottom. They support a canopy of roof glass that echoes the material of the nearby office tower and fills the central space with natural light. Reflective louvers on the inside of the ceiling structure mirror visitor activity below, creating a dynamic interaction between the underground structure, ground-level greenery, and the city. Serving as both a destination and a gateway, the northeastern building of Shanghai Suhe MixC World achieves multiple goals. It not only connects the city to the green space but also harmonizes with neighboring structures through its materials and form, creating a diverse and multifunctional urban environment.
Project Info:
Area: 6400 m²
Year: 2022
Photographs: Terrence Zhang
Lead Architect: Wei Li
Design Team: Zhantao Qin, Eva Maria Paz Taibo, Yoko Zhang, Anna-Maria Austerweil, Wanli Xu
Client: CR Land, Shun Tak Holdings
City: Shanghai
Country: China
© Terrence Zhang
© Terrence Zhang
© Terrence Zhang
© Terrence Zhang
© Terrence Zhang
© Terrence Zhang
© Terrence Zhang
© Terrence Zhang
© Terrence Zhang
© Terrence Zhang
© Terrence Zhang
© Terrence Zhang
© Terrence Zhang
© Terrence Zhang
© Terrence Zhang
© Terrence Zhang
© Terrence Zhang
© Terrence Zhang
© Terrence Zhang
© Terrence Zhang
© Terrence Zhang
© Terrence Zhang
© Terrence Zhang
Plan Roof Floor
Section
Plan 4th Floor
Concept Sketch
Plan 2nd Floor
Plan 3rd Floor
Plan 1st Floor
Section
The Relation Between the Building and City, Urban Green Land


