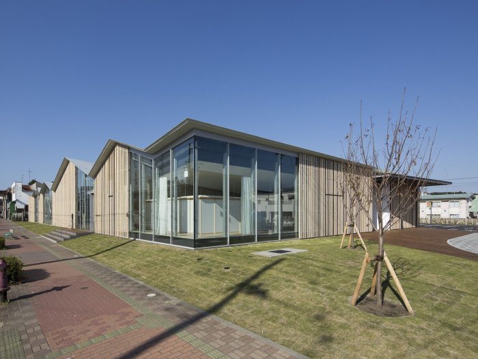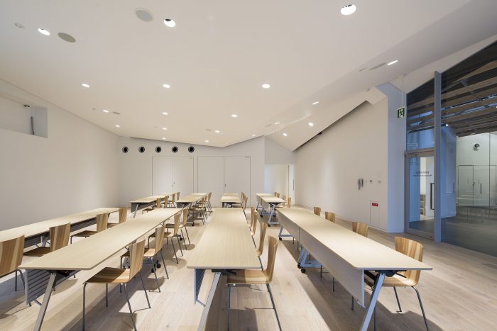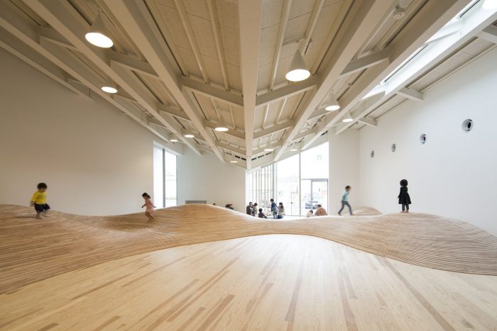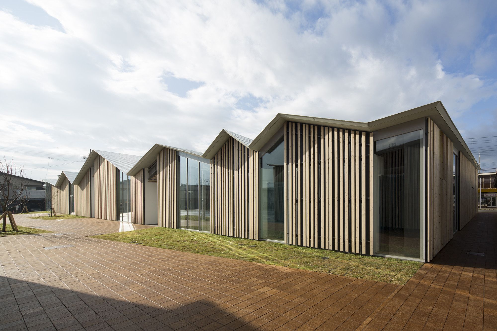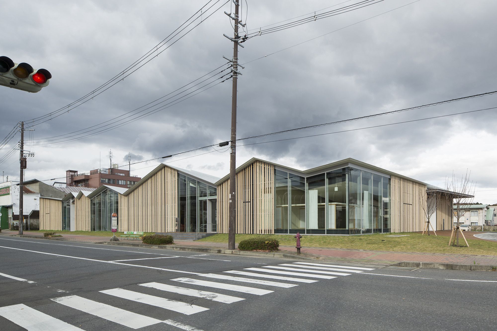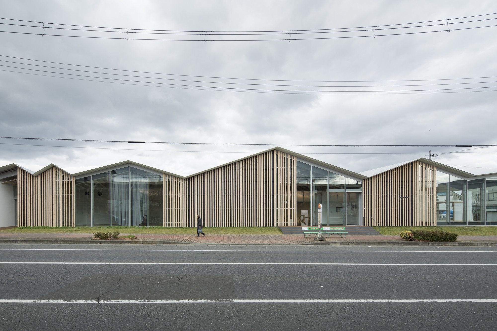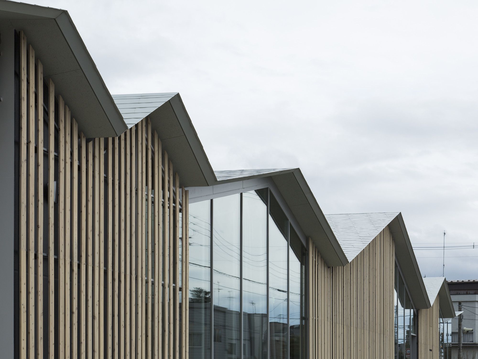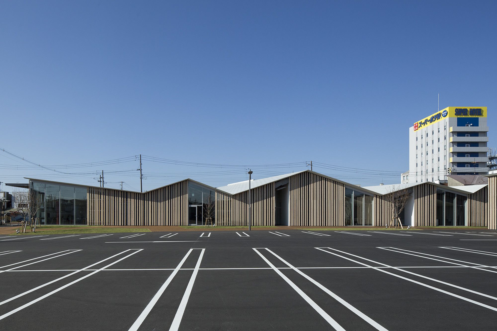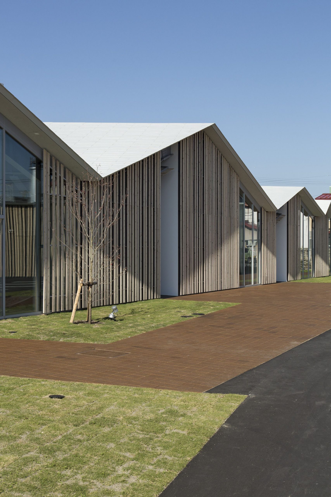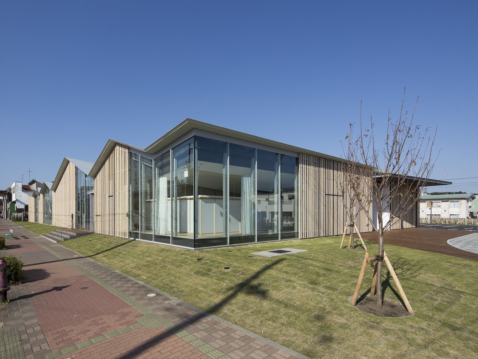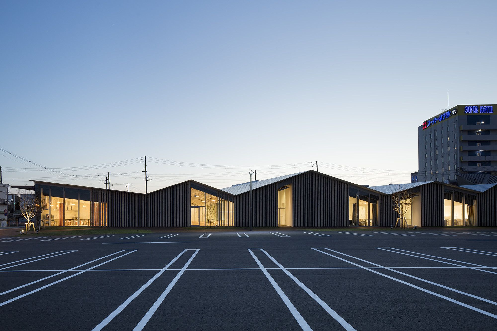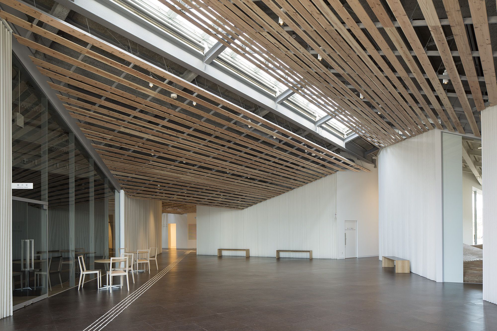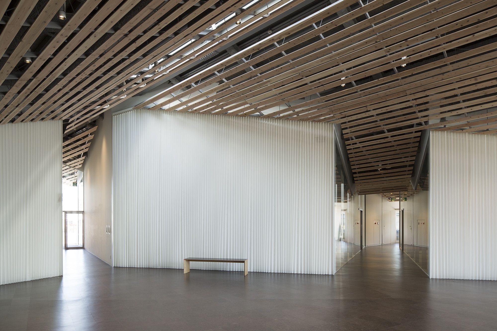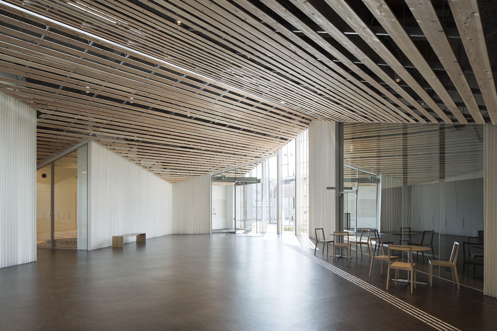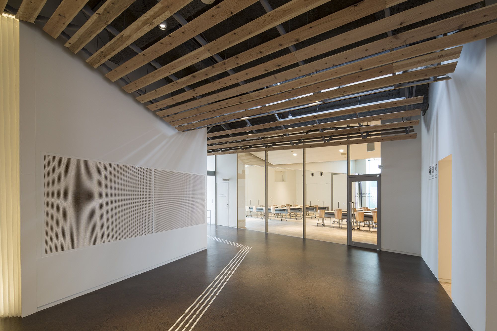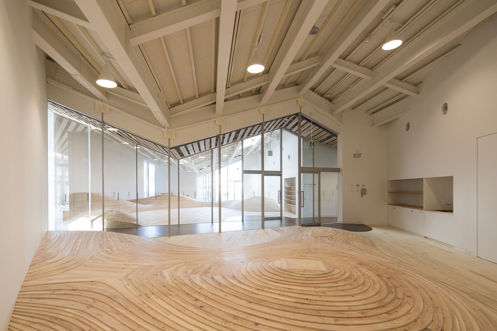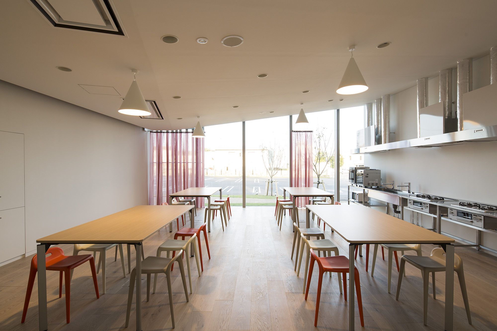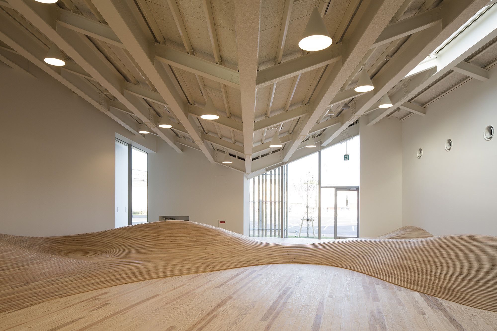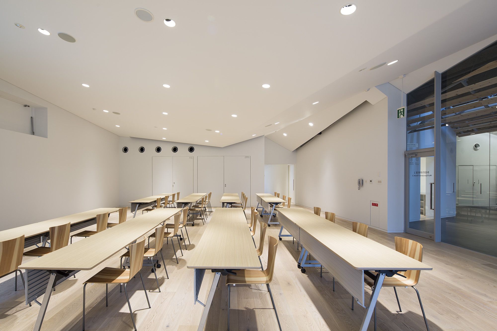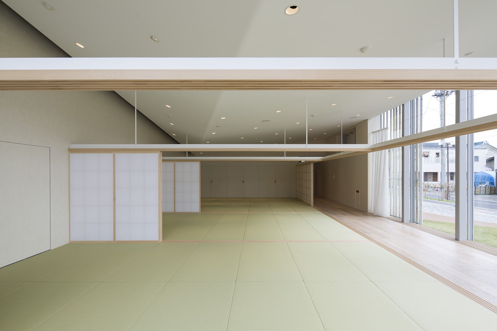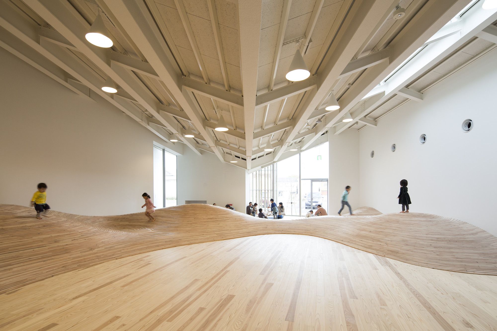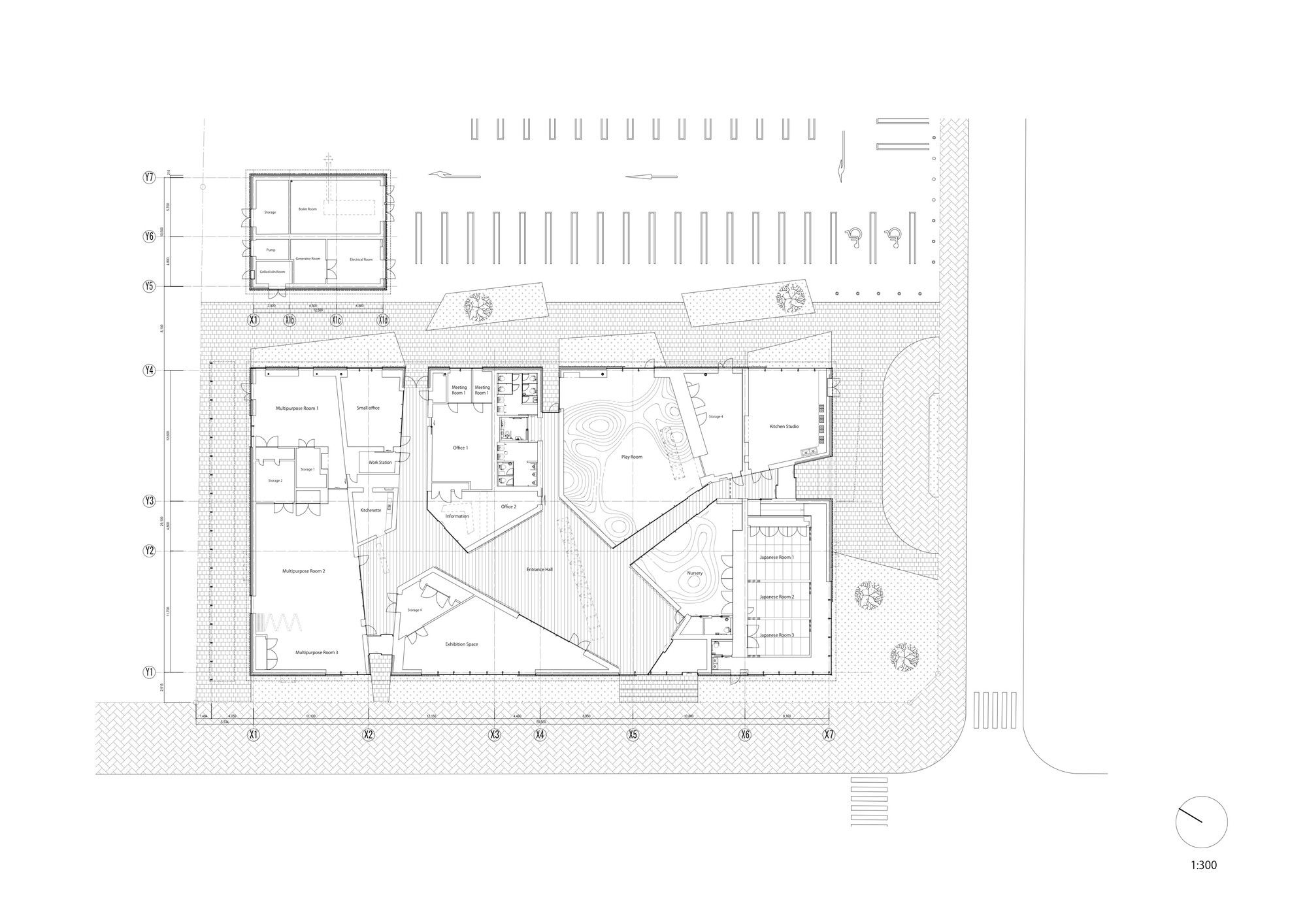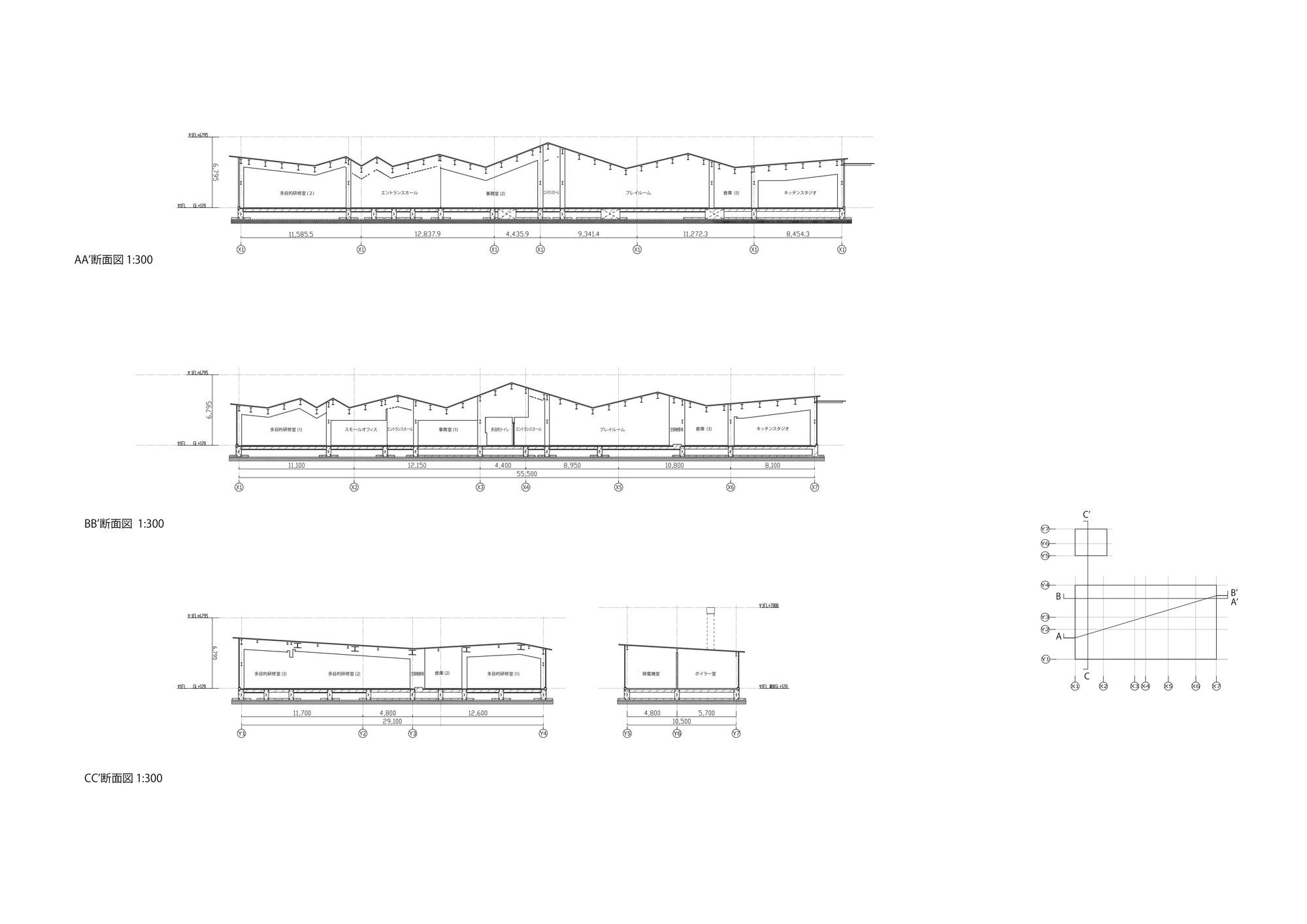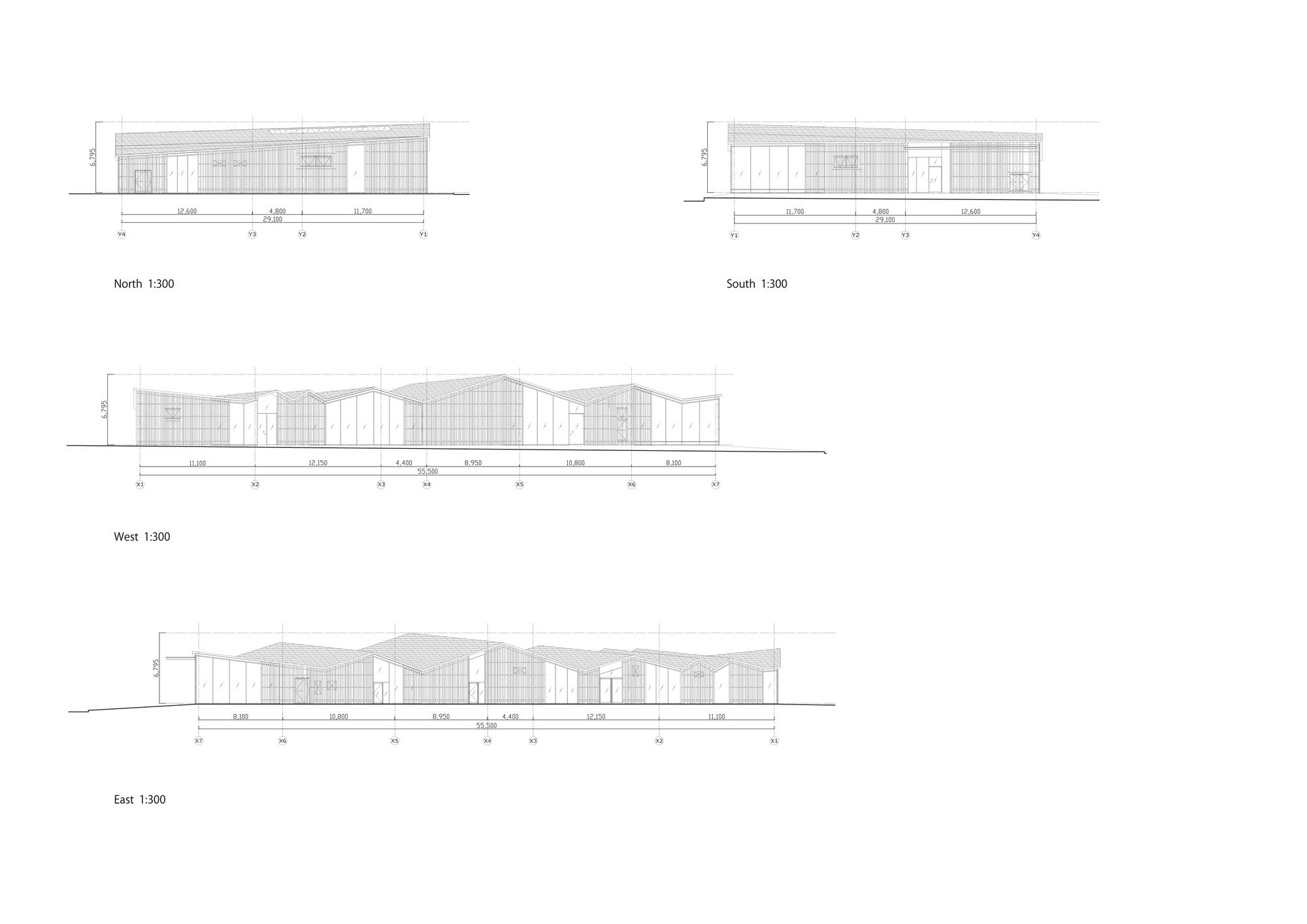Community Centre in Towada Plaza
Kengo Kuma and Associates designed a community center which has a playroom, tatami room, and a cooking studio. The programmes accommodate for tradition, the users, and user-space along with user-user interaction. The minimalistic interior is and clean, with wood, steel, concrete, and glass is the most evident materials. The programmed spaces surround the reception space, which leads out to the site.
The playroom floor is clad with smooth wood, which dips and rises, and is dynamic and playful before children use it. This space is enticing, already successful programmatically because it looks fun from the outside. A cookin
g studio is located near the playroom, along with the tatami room, which is a social space for guests to interact. These two programmes are more “grown-up” and allow the older citizens to exchange with each other.
This community center is designed in such a way that the social needs of the community are addressed by providing spaces in which the community can engage. The modern Japanese use of wood and concrete is ever-present in Kuma’s designs and suits this scheme well because of their universal nature.
The building’s roof is a lot of gable roofs put together which makes for a dynamic but not necessarily exciting roofline. The scale of the building in terms of height is fantastic, as at street level the building seems to communicate well with its context.
Gaps in the façade break up the length of the building, which also makes the b
lock (in which the building is situated) less boring.
I’m not all that familiar with Kuma’s work, but his response to programme in this project is an impressive one, as he not only addresses concentrated matters fully, he adds in the cultural history of the context as well as a bigger demographic other than the average white male.
- Architects: Kengo Kuma & Associates
- Location: Towada, Aomori Prefecture, Japan
- Construction: Atsushi Sato structural design firm
- Area: 1875.0 sqm
- Project Year: 2014
- Photographs: Kenta Hasegawa
photography by© Kenta Hasegawa
photography by© Kenta Hasegawa
photography by© Kenta Hasegawa
photography by© Kenta Hasegawa
photography by© Kenta Hasegawa
photography by© Kenta Hasegawa
photography by© Kenta Hasegawa
photography by© Kenta Hasegawa
photography by© Kenta Hasegawa
photography by© Kenta Hasegawa
photography by© Kenta Hasegawa
photography by© Kenta Hasegawa
photography by© Kenta Hasegawa
photography by© Kenta Hasegawa
photography by© Kenta Hasegawa
photography by© Kenta Hasegawa
photography by© Kenta Hasegawa
photography by© Kenta Hasegawa
Plan
Sections
Elevations


