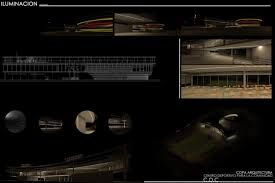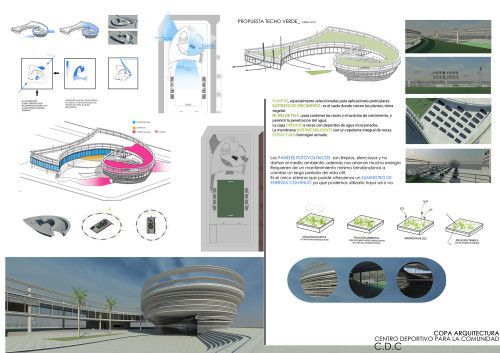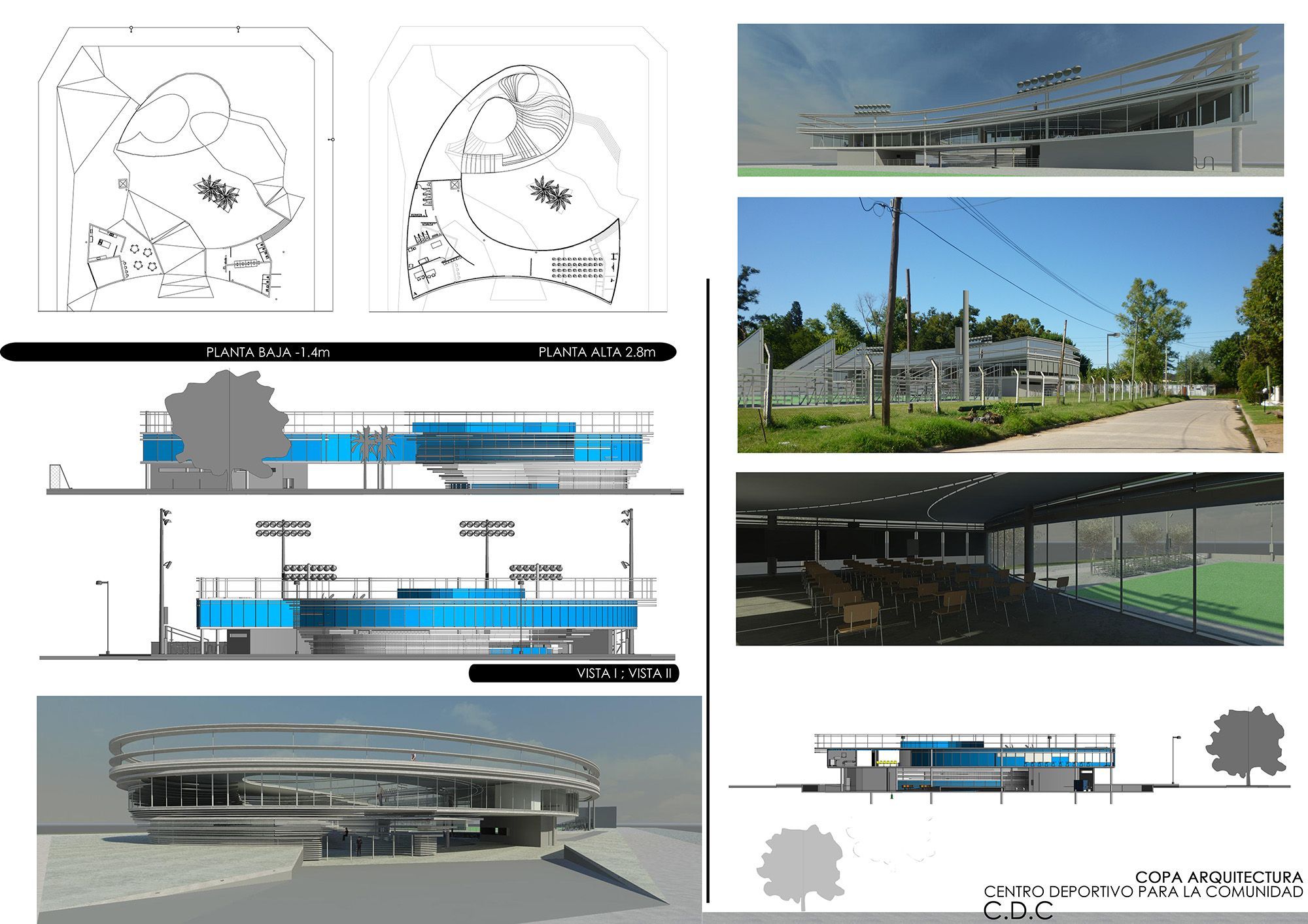A bowl structure with seashell-shaped interior forms the entrance module. This leads to the second module, a curved building that uses its curvesto focus attention on the soccer field, and the middle “plaza” formed between both modules.Holes in the first structure create a spiral within thevolume, forming two access routes from either side, from street level into the building and up to its roof.
The building willbe made up of concrete lamellas, an arrangement of stacked thin plates, which recede on both entrances of the building and function as a staircase where the holes have been cut into the structure.Concrete lamellas serve as solar shading aswell as public access. These stepped areas can also provide informal seating areas for visitors, and provides a small amphitheater option in one of the entrances where a hall is formed.
The center will comprise of a multipurpose classroom, or “SUM”, two offices, a doctor´s office, locker rooms, a small restaurant and club shop (retail space), which will be organized spiraling out from the seashell structure, and overlook the building´s main attraction: the soccer field.
The lamellas recede inwards, and form a generous public staircase which allows the public towalk into the façade from the entrances on either of its sides, and each end upin a different place.
The roof acts as the final stop of the spiraling staircase, and is a panoramic viewing point. It offers a direct view of the soccer field, as well as a view of the neighborhood.The first volume sprouts from the ground and serves as an entrance passage. The space enclosed between this and the second volume, form a plaza in the middle, which can be overlooked by an audience on the roof. These spaces will host presentations, fund raisers, and prize giving ceremonies for local tournaments.
An elevator leads straight to the first floor and the building´s main uses. However, the many staircases and steps in the project were encouraged, helping teach the importance of a healthy lifestyle, the ascent also symbolizes hard work, that in the end can have beautiful results.
Giving the neighborhood a modernist, sculpture like building, with its double helix staircase, the lamellas that allow light and interesting visuals from inside and out, and the rooftop with its panoramic views, would encourage the community to start appreciating its potential, and what one is able to achieve through hard work and a healthy living.



Courtesy of Nicolas Sarno Jordan
Project name:Community Sport Center
Copa Arquitectura: A competition by Architecture for Humanity
Designer : Nicolas Sarno Jordan

