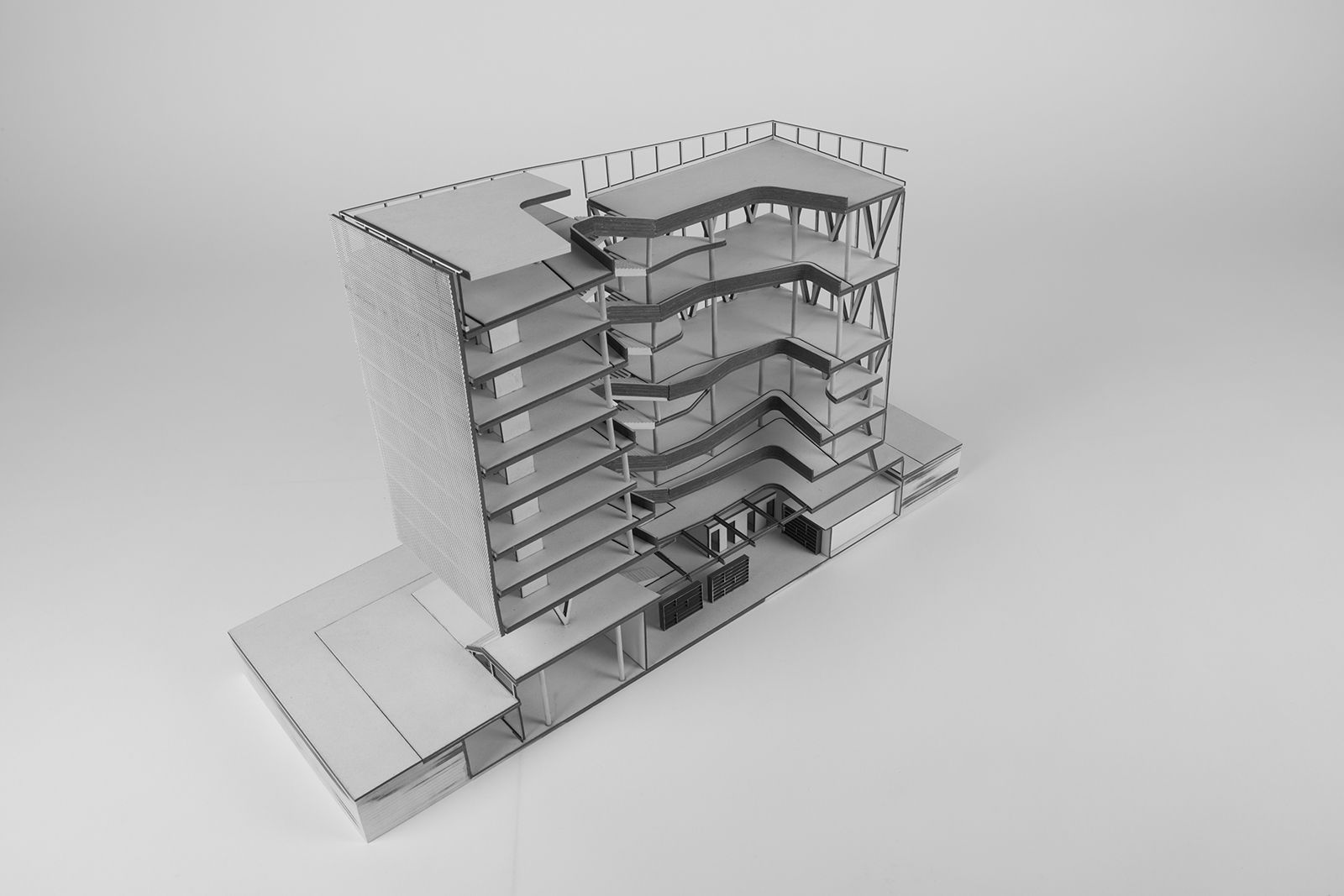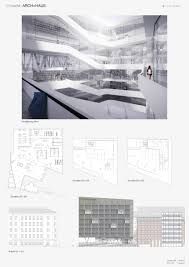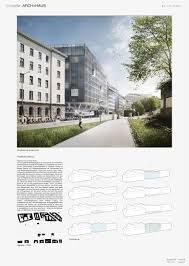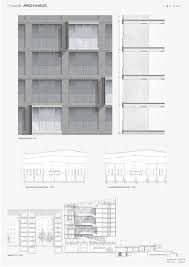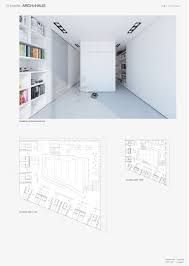Conceptual Housing For T.U.
Conceptual housing project combines studios and residences into a single hybrid that merges daily campus activities directly to students’ private lives . The idea is applied to the technical university
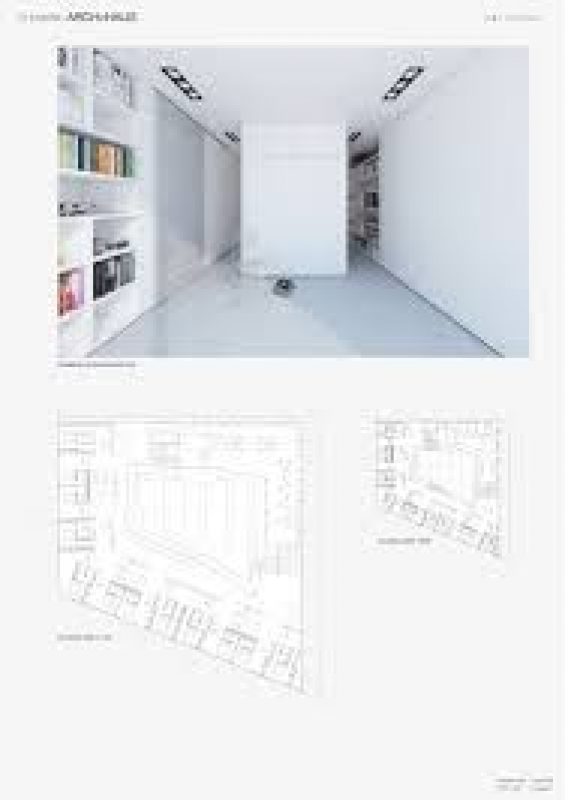 of Vienna, Austria, particularly the architecture department. within the multi-story complex, designed spaces work to seamlessly integrate university studies into pupils’ lives in every way possible — because architecture school doesn’t do enough of that already. the building contains several main areas, predominately a large basement working space, and two drawing rooms. surrounding the central atrium, which is present on all floors but the basement, the flow moves spirally upwards. alongside is an ongoing collection of book-filled shelves, and private dormitories.
of Vienna, Austria, particularly the architecture department. within the multi-story complex, designed spaces work to seamlessly integrate university studies into pupils’ lives in every way possible — because architecture school doesn’t do enough of that already. the building contains several main areas, predominately a large basement working space, and two drawing rooms. surrounding the central atrium, which is present on all floors but the basement, the flow moves spirally upwards. alongside is an ongoing collection of book-filled shelves, and private dormitories.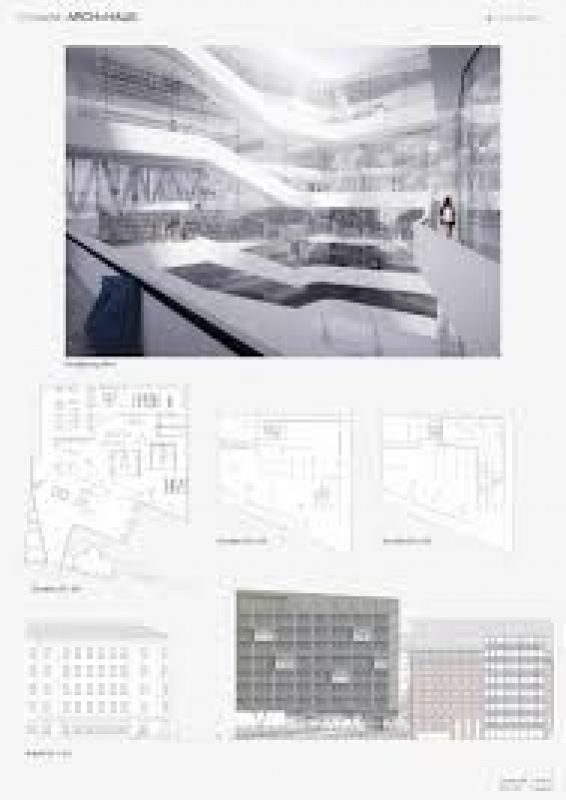
Each residence is able to be arranged to the wants and needs of the student, thanks to an open-layout and moveable elements and shelving. in the basement, the working space provides direct connection to vienna’s subway, as well as the danube canal. alber+grandits’ concept enables architect-hopefuls to live and breath their everyday training, doing so via a constructive, catered home environment.
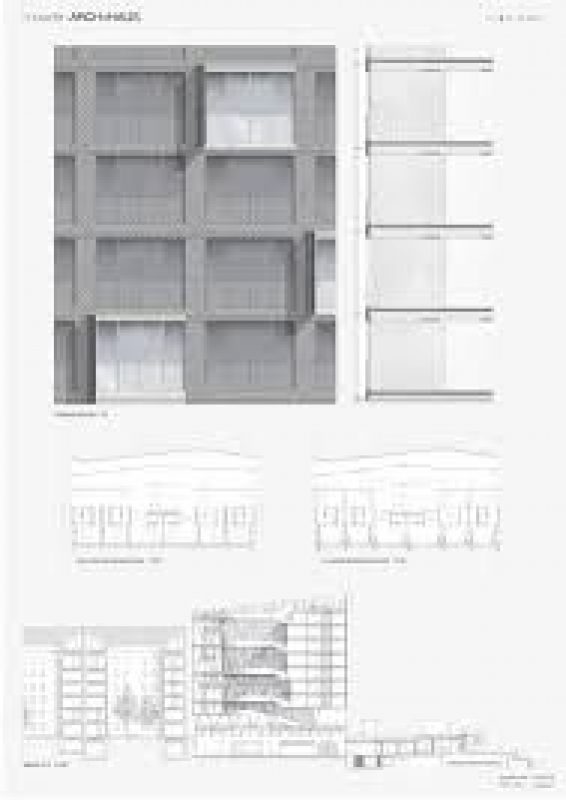 Project Credits
Project Credits
Project Name: conceptual housing for T.U. Vienna school of architecture
Team members:Peter Grandits & Lukas Alber
School: Technical University of Vienna, School of Architecture
Supervisor: Ines Nizic, Mladen Jadric
Arch2O has received this project from our readers in order to participate in the Students week 8 event, you may submit your own work for publication in the Students Week 9 , for more details please CLICK HERE
