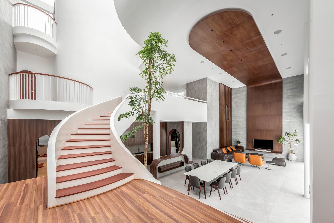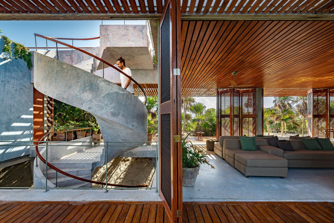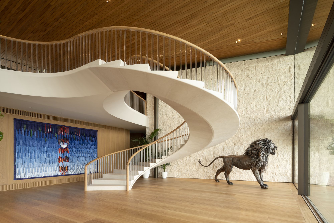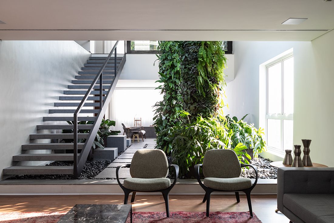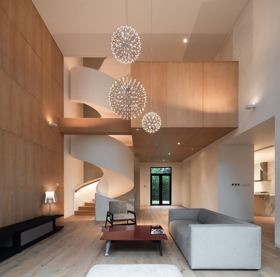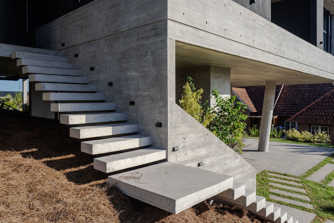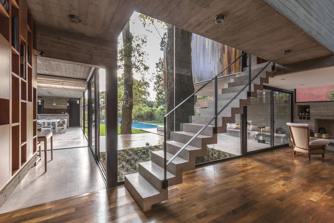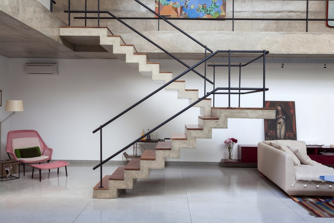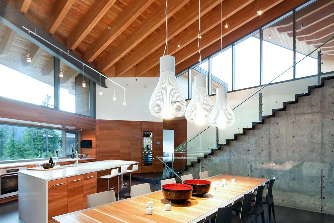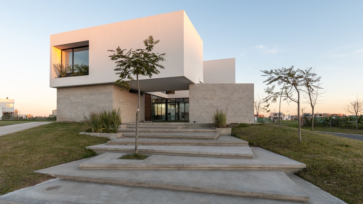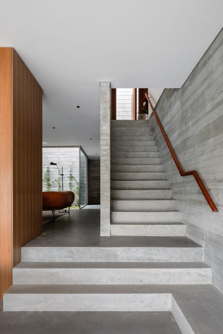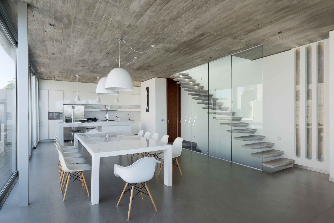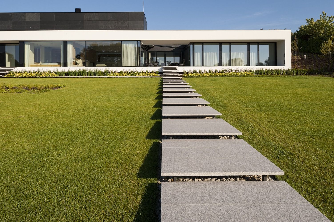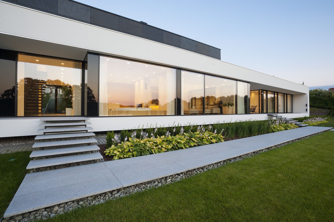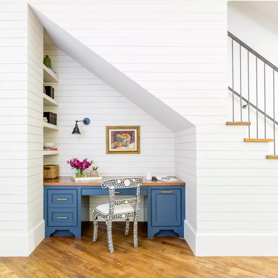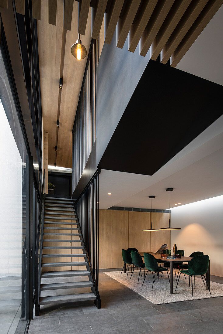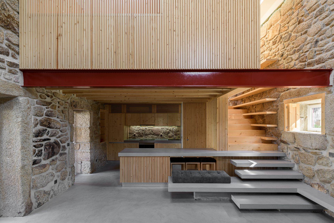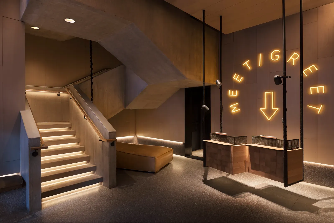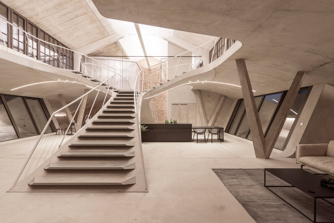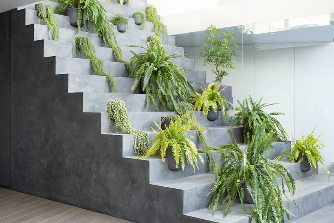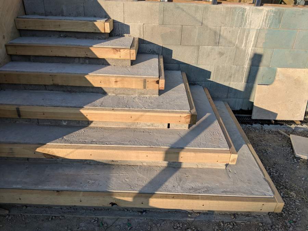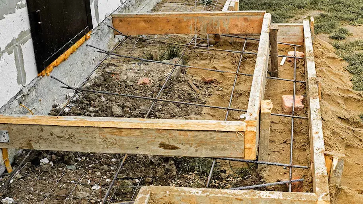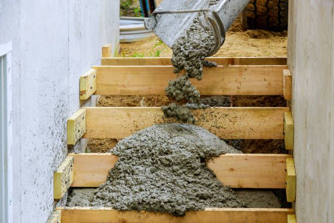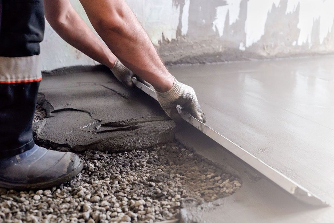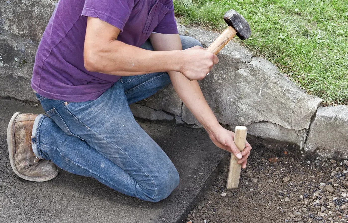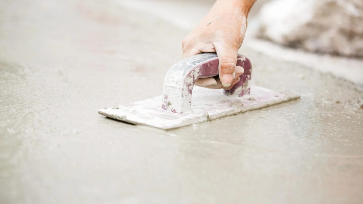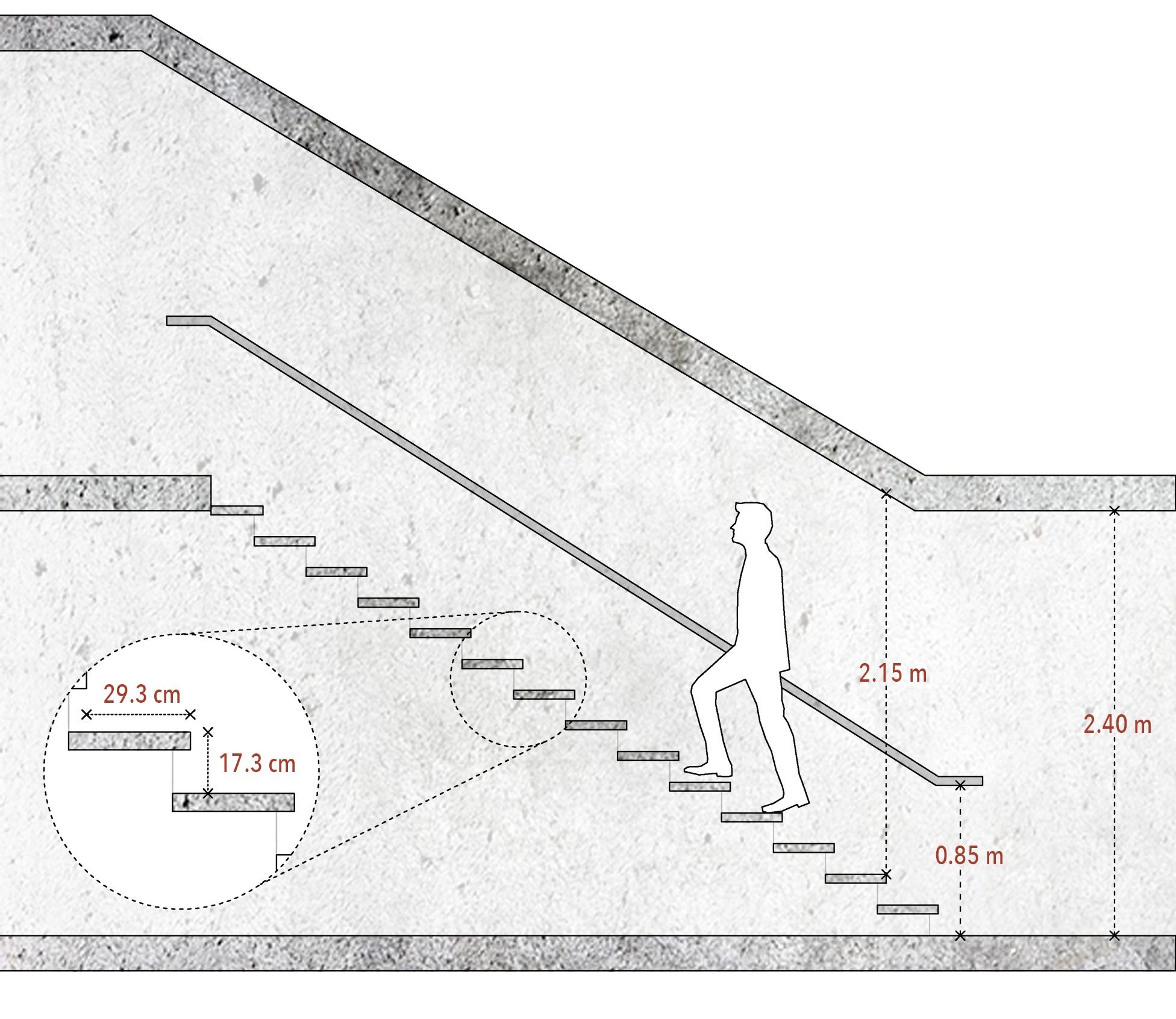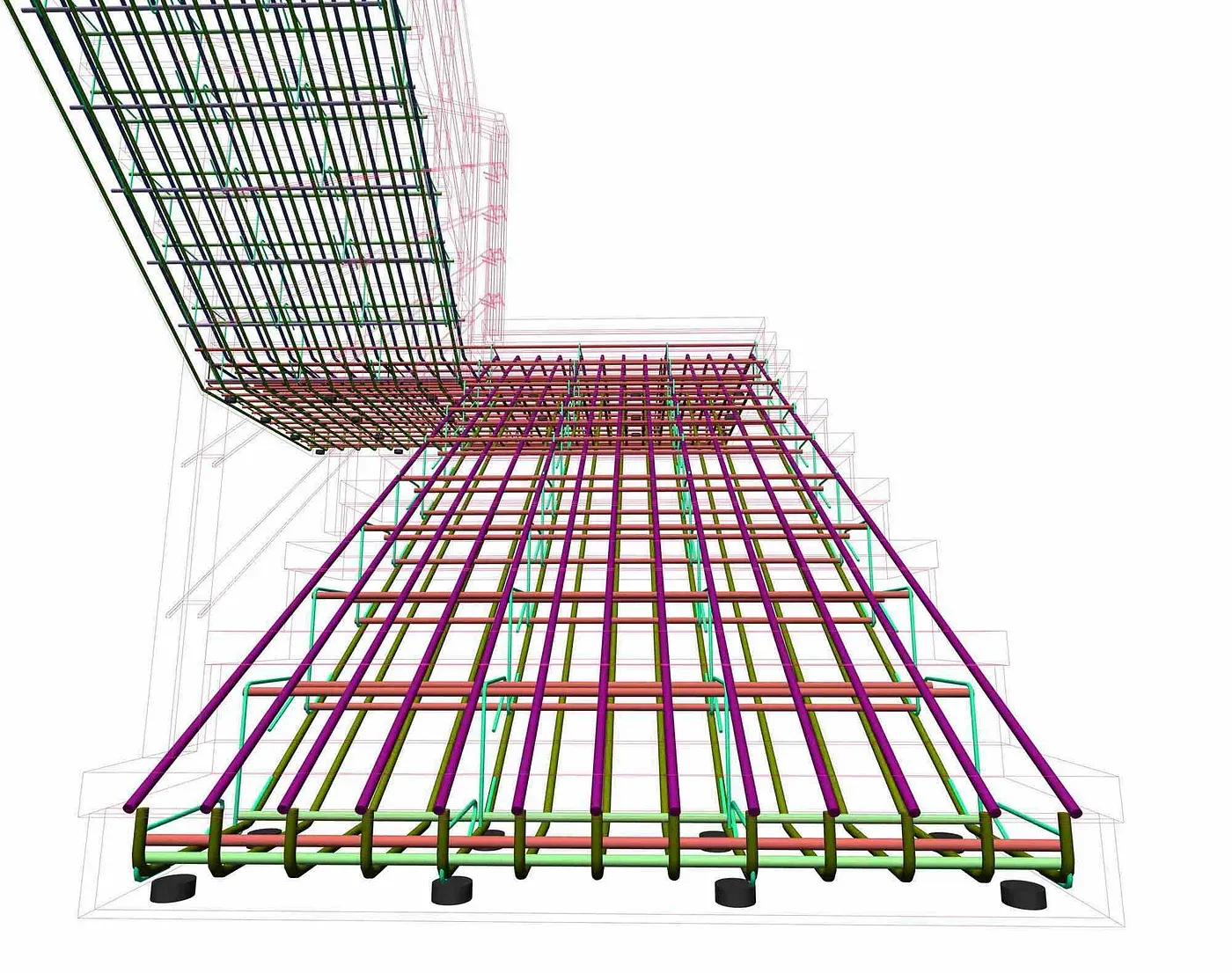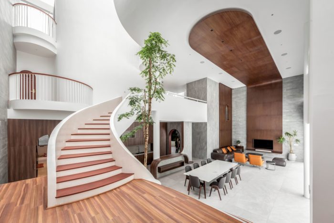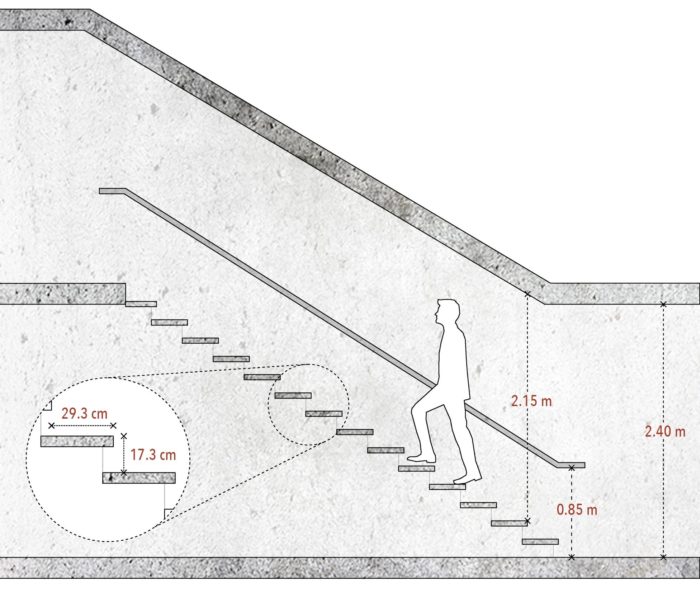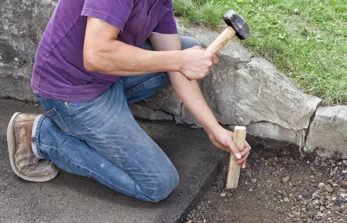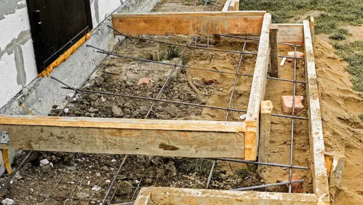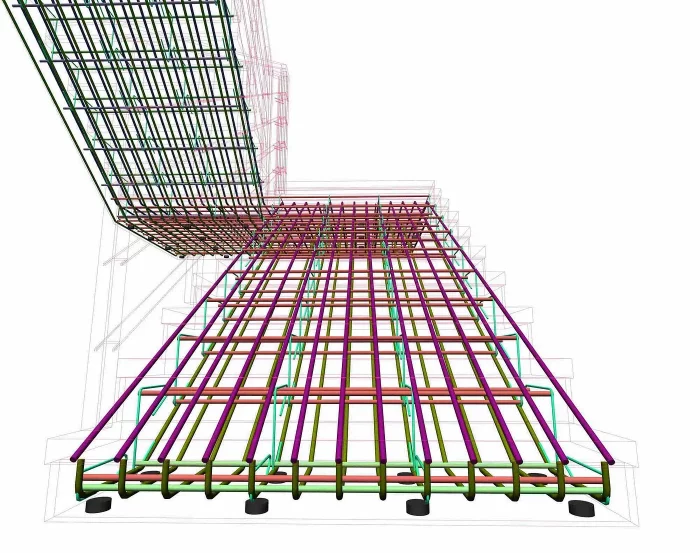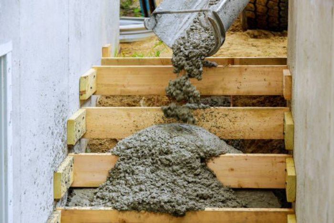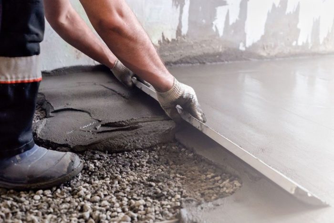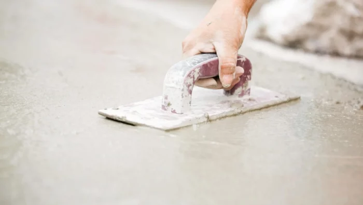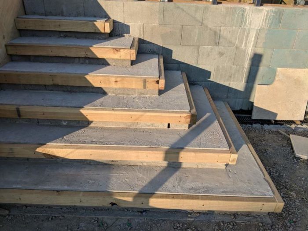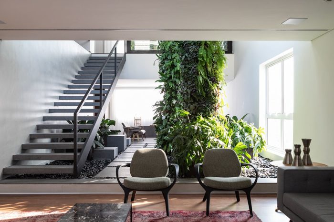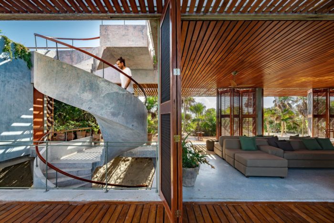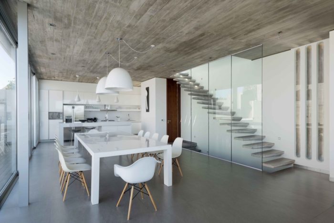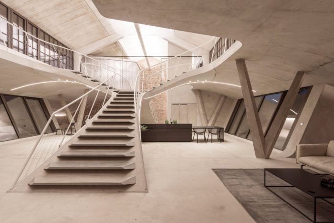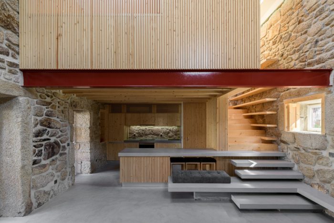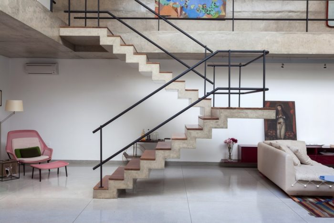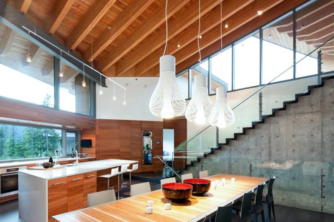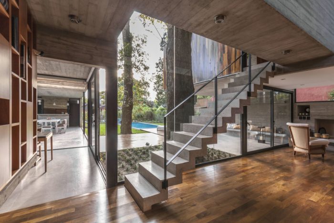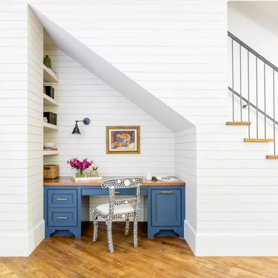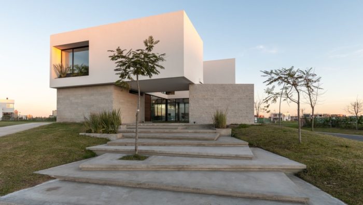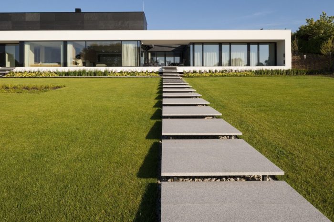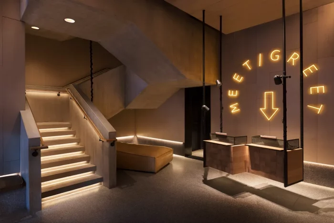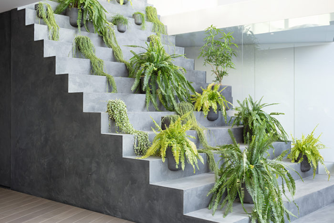Concrete staircases are vital to architectural design, serving function and aesthetics in various structures. Known for their durability and versatility, they have become a common feature in modern construction. Found in homes, offices, and public places, these staircases combine form and function, highlighting concrete’s enduring appeal. In this exploration, we explore concrete staircases, their construction, design options, and their impact on the built environment.
1. Construct Concrete Staircases Step By Step
Building concrete stairs involves designing, preparing the foundation, forming, reinforcing with steel bars, pouring concrete, finishing, and curing. This complex task requires engineering expertise for design and skilled construction labor. This article provides a comprehensive guide to constructing concrete staircases.
Here are the steps for building concrete stairs:
1) Concrete Staircases Design
Stair design necessitates knowledge, site analysis, and consideration of floor height, width, riser and tread dimensions, thickness, angle, and load. Standard stair component dimensions include Minimum width of 36″, headroom 6′ 8″, riser max of seven ¾”, open risers 4″ or less, tread depth at least 10″, curved stair treads not less than 6″ deep.
2) Building A Base For Concrete Staircases
The base under the concrete staircases must be strong to hold the weight and prevent the stairs from moving. If there’s a beam near the stairs, we can attach steel bars to it to support the weight. We make a small concrete base or use stones if there’s no beam. At the top, we attach the stairs to the roof beam or slab to keep them steady.
Read more: Design of Staircase: 8 Different Types and When to Use Them
3) Making The Molds For Concrete Staircases
The wooden boards should be a minimum of 2 inches thick to bear the concrete’s weight. The Mold structure is upheld by 4×4 posts, while screws secure the wooden boards to the side molds, forming the steps.
To get a nice finish, use a level to check that the form is flat and vertical. Make sure the concrete stair form is linked to the ceiling.
4) Using Steel Bars To Make Concrete Staircases Stronger
Concrete steps should have steel bars to handle and move the weight to the ground. Structural engineers decide how many and what size bars are needed based on the importance of the stairs. These bars are put in the mold with at least 25 mm spacing and are tied together.
5) Pouring Concrete To Form Concrete Staircases
The process begins by pouring concrete into the mold, starting from the bottom and working upwards. The concrete mixture’s composition significantly affects the stairs’ strength and durability. A typical mix for stairs comprises three parts cement, two parts sand, four parts gravel, and water. Pouring the concrete for the ceiling and stairs on the same day is highly recommended to establish a strong connection between these components.
6) Screeding Concrete
Screeding involves using a lengthy, straight piece of wood known as a screed board to even out the concrete surface.
Glide the screed board back and forth across the molds while maintaining a consistent sawing motion. If any depressions or low spots emerge in the concrete, use a trowel to fill them in.
7) Smooth Concrete
After screeding, use a darby or bull float to achieve a level surface for larger areas. Sweeping it in overlapping arcs helps fill minor holes and enhances concrete smoothness. The process also moves larger aggregates down, bringing fine particles to the surface. When using a bull float, move it in one direction while keeping the front edge slightly above the surface, repeating the process twice or thrice. Be cautious not to bring too much sand and cement to the surface, as it can weaken the concrete.
8) Removal Of Molds
The stairs need at least 21 days to fully dry, so you should only remove the molds after this period. During these 21 days, it’s essential to perform adequate curing to prevent cracks in the stairs resulting from thermal expansion.
2. Top Stylish Concrete Staircases Ideas
Concrete has become an exciting and unusual tool for styling and decorating spaces. Enhancing the visual appeal of areas with stylish and charming concrete staircases is essential for creating an inviting place. These staircases can serve multiple functions, such as storage, seating, a workspace, a focal point, a room divider, or a cozy retreat.
We’ll explore over Top Stylish Concrete Stairs Ideas:
1) Spiral Concrete Staircases
In contrast to the reinforced concrete staircases commonly employed in tall buildings, these elements are typically poured directly at the building site in residential construction. Concrete offers the potential to craft the most peculiar and unconventional shapes. Experiment with twisting the steps and making them unique and captivating, introducing an element of exclusivity to the area.
Spiral concrete staircases are a captivating architectural element that facilitates vertical movement and serves as a striking design feature. Using concrete in their construction ensures durability and sturdiness, making them suitable for various indoor and outdoor environments.
2) Hanging Concrete Staircase
Concrete staircase designs are valuable for indoor and outdoor spaces and play a significant role in interior and facade aesthetics. Concrete’s remarkable versatility allows for creating incredibly unique and unconventional shapes, offering many design possibilities.
The technology used in constructing concrete staircases enables the creation of steps that appear to float in mid-air. In uniquely designed homes, these stairs are frequently installed indoors and outdoors. These steps can lead to various areas, such as a rooftop terrace, attic, or second floor. By aligning the style with the overall architectural concept, it’s possible to seamlessly incorporate these staircases into the building’s design, making them an integral and harmonious part of the structure’s aesthetics.
3) Stylish Interior Concrete Staircase
Internal concrete staircases have emerged as a fashionable and sought-after option in interior design. These staircases offer various possibilities regarding their shapes and configurations, allowing them to fulfill multiple roles. They can serve as the epitome of functionality, efficiently traversing between different levels within a space. Simultaneously, these staircases also possess the innate capacity to transcend their utilitarian purpose and transform into captivating decorative elements, adding a touch of unique charm and character to the overall interior aesthetics.
4) Colored Concrete Staircase
Enhancing the visual appeal of a staircase and elevating the overall atmosphere of a space can be achieved by incorporating colored concrete. When paired with appropriate lighting, the color can establish the desired mood within the area.
5) Mix of materials in design
- Concrete and wood
The incorporation of wood within a concrete setting has contributed to creating an interior that exudes warmth and a welcoming, homely atmosphere. Furthermore, blending these materials results in a pleasing, aesthetically balanced, and beautiful design.
The inclusion of wooden flooring has not only added a touch of safety to the concrete elements but has also significantly improved the comfort and security of the interior concrete staircase design, mainly when there are children in the household. This combination effectively softens the industrial ambiance, reducing its starkness and gloominess. Moreover, it introduces a sense of living nature into the space, imbuing it with an eco-friendly character.
- Concrete and steel
The synergy between concrete and steel proves to be highly effective, as it serves a dual purpose of brightening the space and offering structural reinforcement to the wall. This combination results in an engaging and thought-provoking design. By utilizing only these two materials, this minimalist approach creates a visually condensed yet exceptionally cozy living environment.
- Concrete and glass
Utilizing a concrete staircase with a glass handrail is a design choice that seamlessly blends elegance and durability. The concrete steps provide a sturdy foundation, ensuring safety and longevity, while the glass handrail adds a touch of sophistication and modernity to the structure. This combination not only serves a functional purpose but also enhances the aesthetics of any space, whether it’s indoors or outdoors. The transparency of the glass handrail allows for an unobstructed view, creating a sense of openness and spaciousness. Moreover, the interplay of light and reflections on the glass surface can infuse the area with a unique and inviting ambiance.
6) Under Staircase Design
If you need more room to establish a dedicated office within an already existing space, exploring under-the-stairs concepts can yield promising results. When setting up a workspace beneath the stairs, it’s essential to emphasize the importance of effective home office lighting solutions and consider adorning the area with vibrant hues to prevent it from feeling dim and unwelcoming.
7) Design Exterior Concrete Staircase
An unconventional approach to designing an exterior concrete staircase with a sloping structure is to utilize wider and shallower steps when the terrain allows. A unique architectural concept involves the incorporation of these slabs into the natural slope of the landscape, creating an asymmetrical arrangement of concrete panels. This arrangement makes the illusion of randomly stacked slabs, providing a distinctive pathway leading up to the house.
Yet another innovative approach involves broad, slender slabs supported by an elevated frame. This design results in a staircase that is not only low in height but also flat and exceptionally comfortable for people of all ages, including older people and children. Furthermore, strategically placing these steps on a raised structure ensures their cleanliness and prevents soil erosion from the surrounding lawn area.
8) Illuminated Concrete Staircase
Whether adorning a modern home, a commercial space, or an outdoor landscape, these stairs exude a contemporary and inviting charm. Illuminated concrete staircases guide the way and contribute to a harmonious fusion of form and function, showcasing the power of design to enhance safety and style.
9) Versatile Concrete Staircase
Embracing concrete staircases purely for decoration is a testament to the creativity and innovation within modern design, highlighting the ability to turn functional elements into works of art that enhance the beauty and character of any environment.
