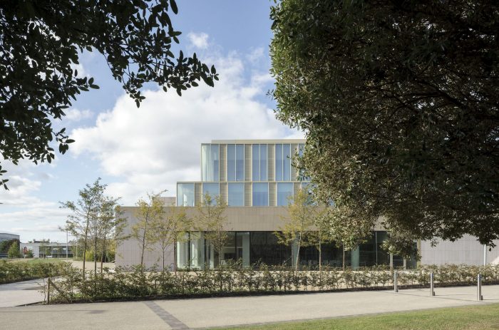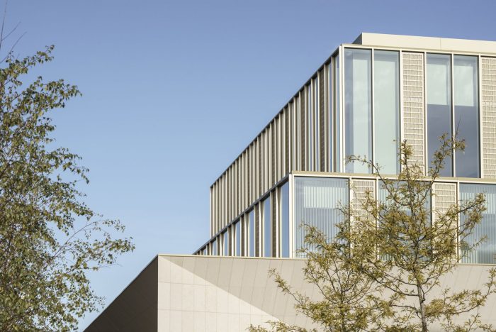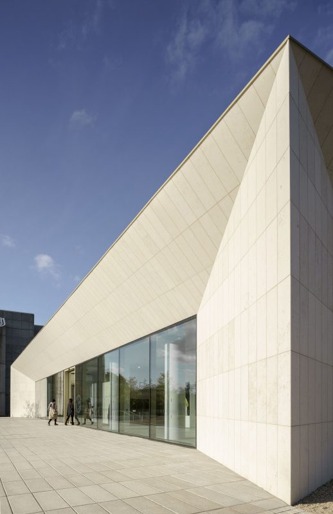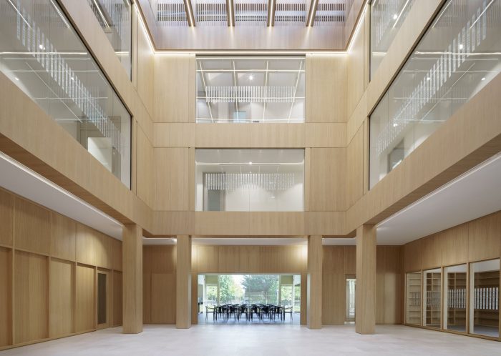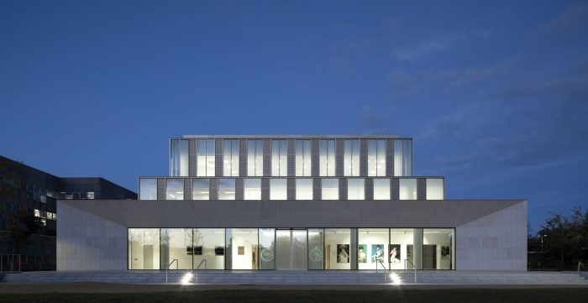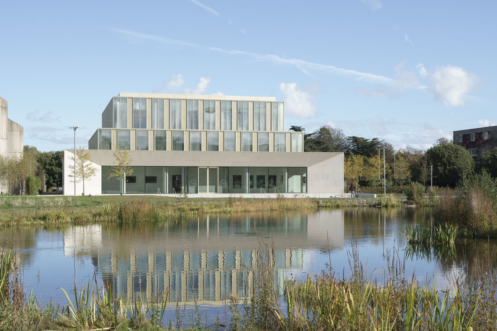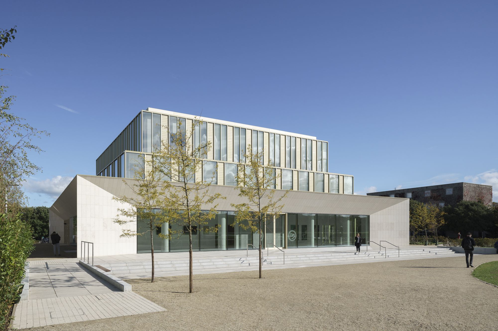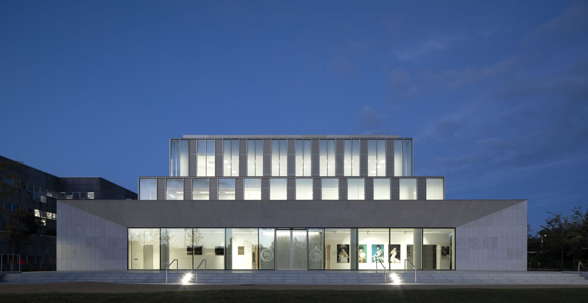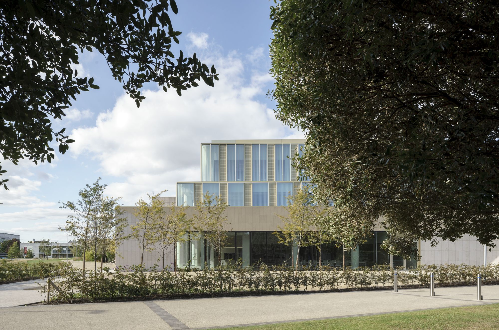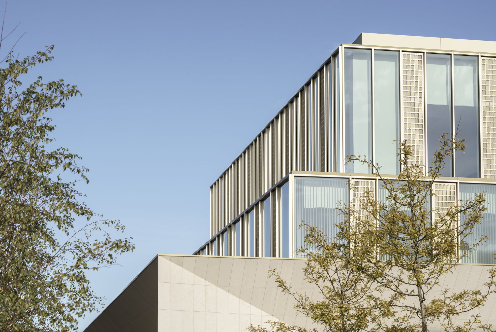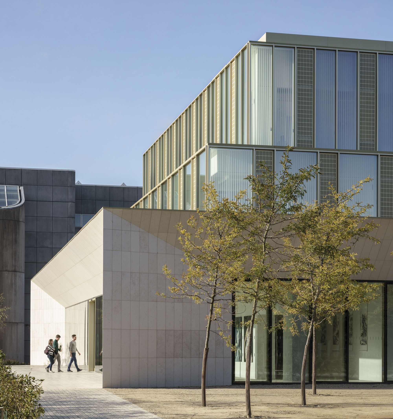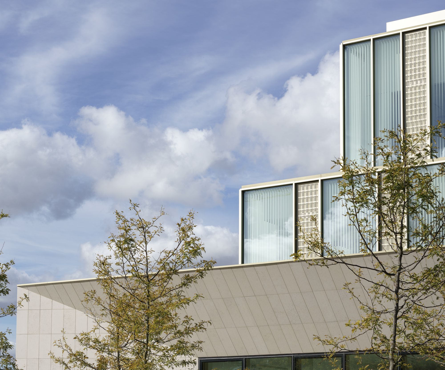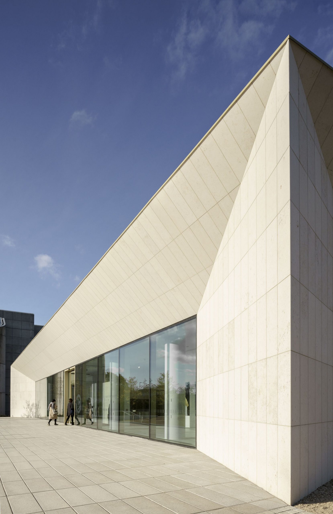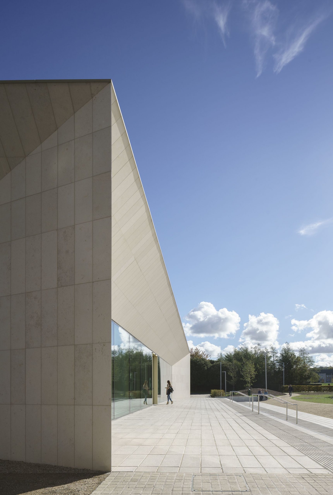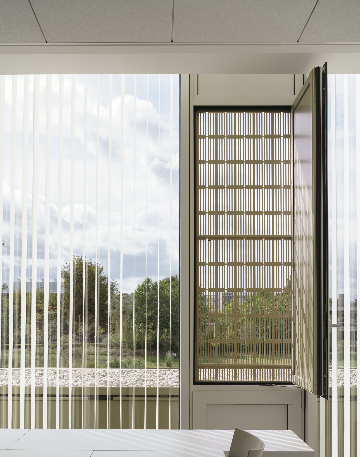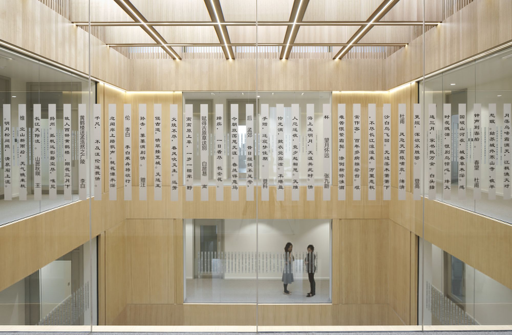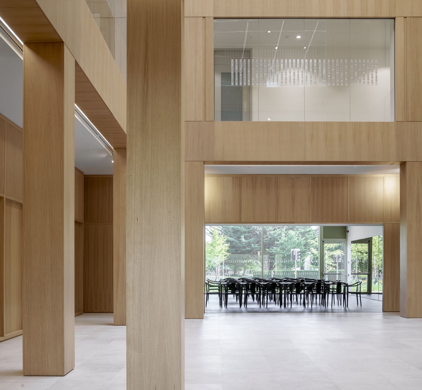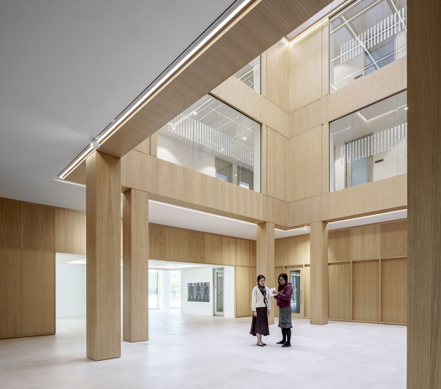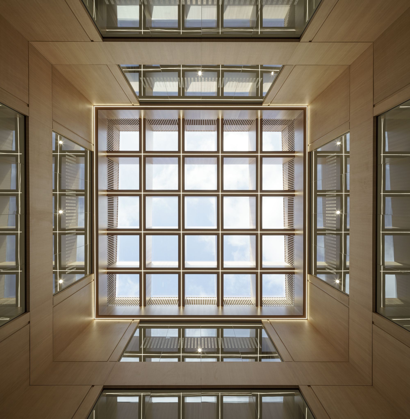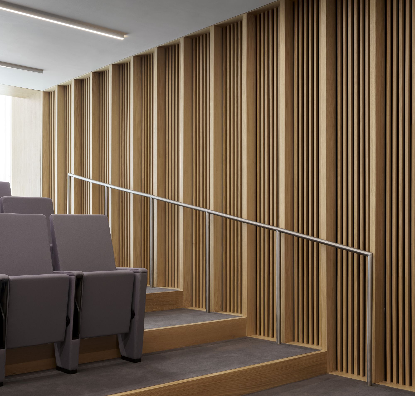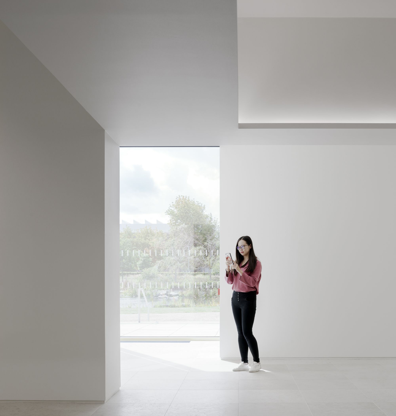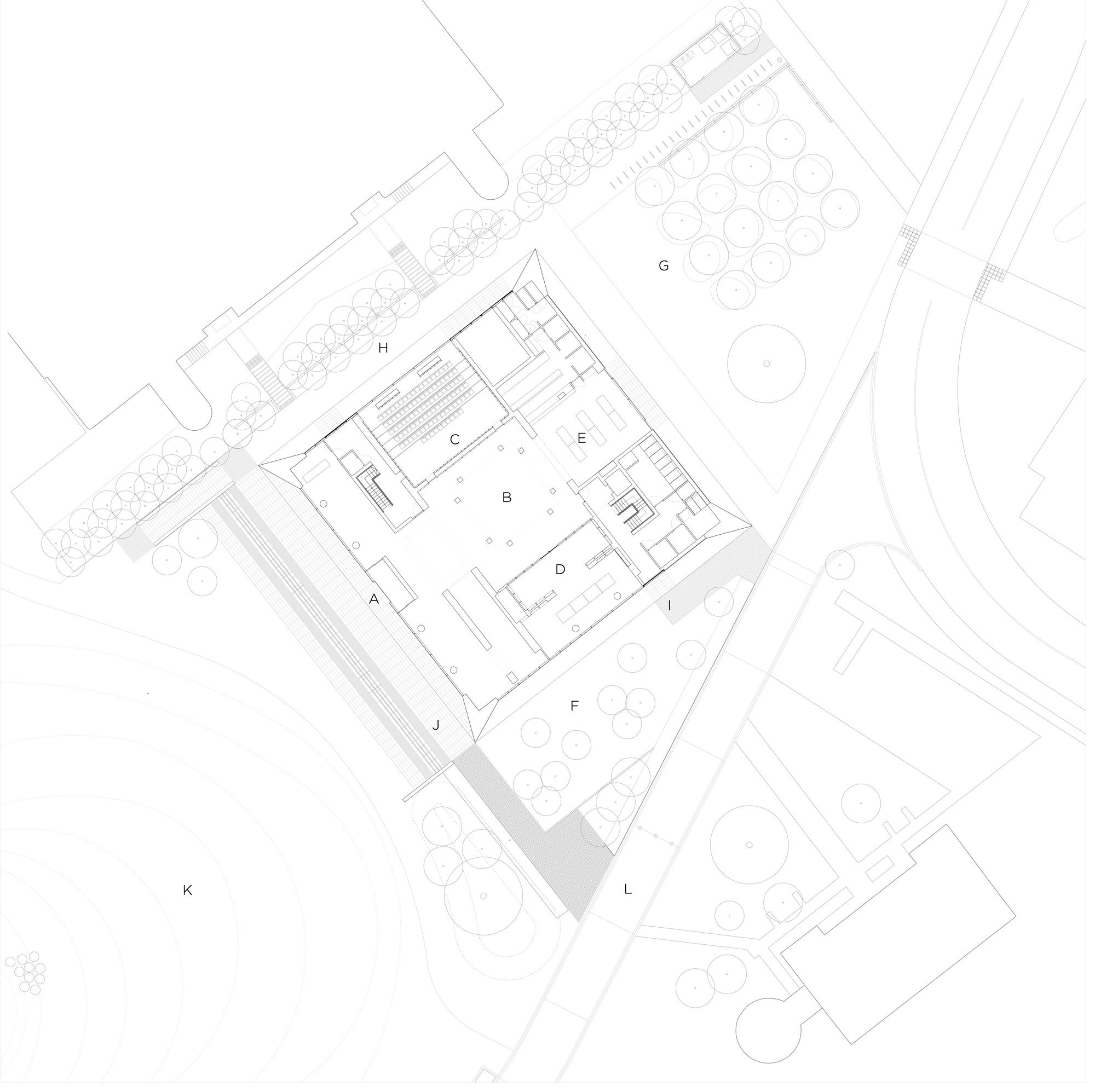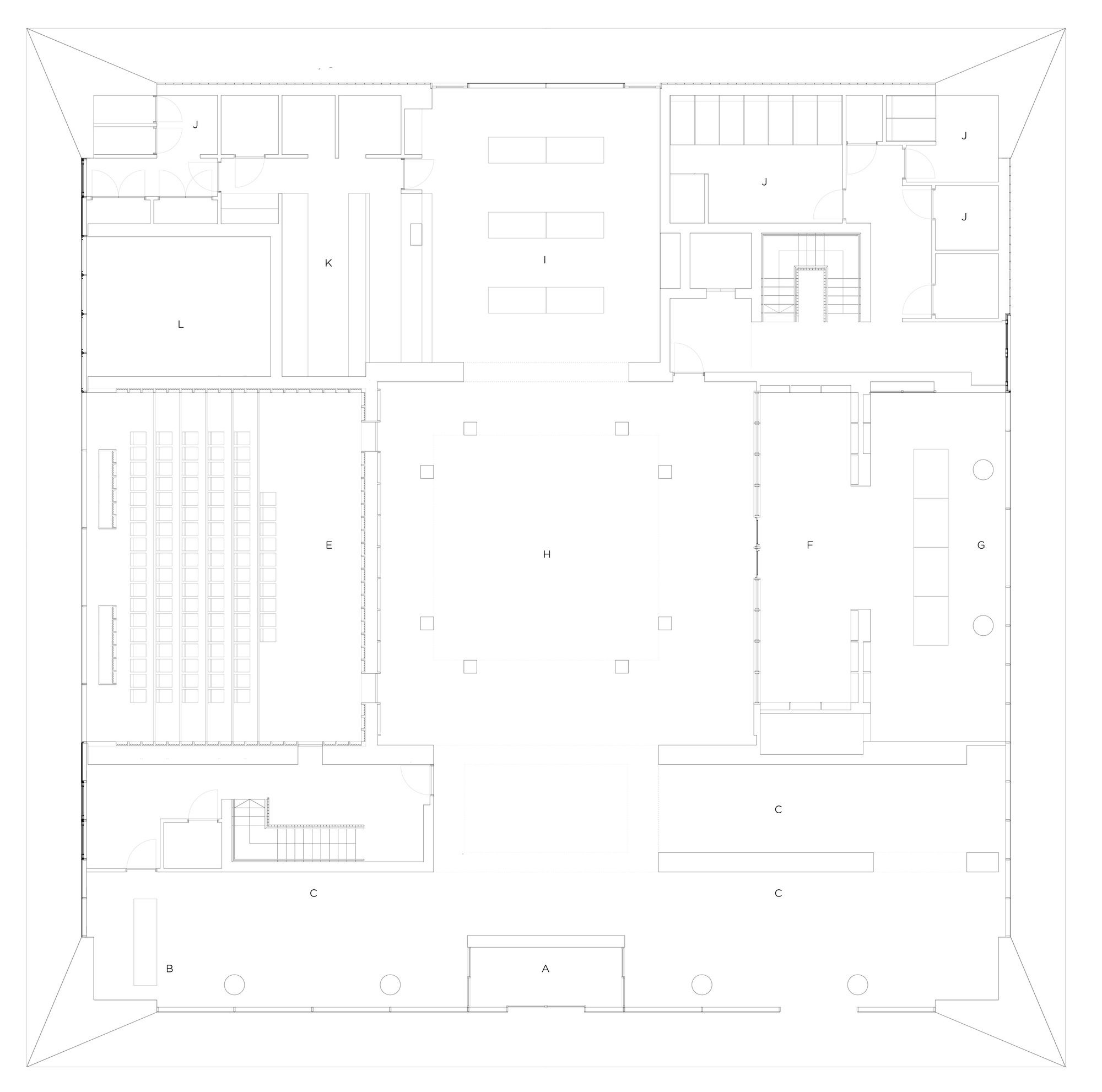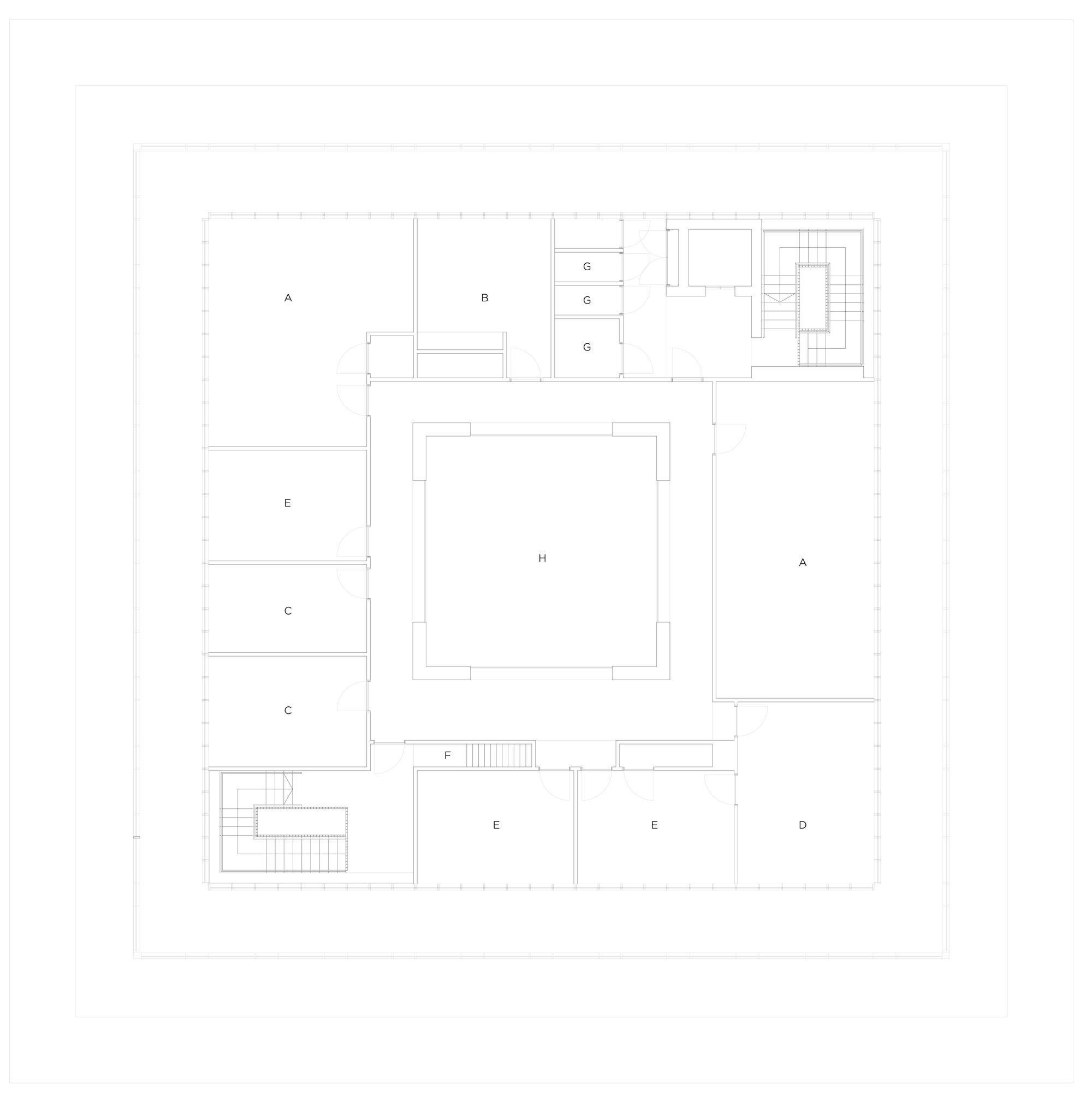The brief for the Confucius Institute for Ireland was for a 2,000m2 new building on the UCD Belfield campus.
The building functions as an educational and cultural facility and is jointly funded by the Chinese and Irish governments. It is a joint venture between the Office of Chinese Language Council International (Hanban), Renmin University of China (Beijing) and UCD (Dublin).
The building provides accommodation for a range of teaching, learning, research, training activities and administration. Publicly accessible facilities include a library, auditorium, restaurant and display galleries. A key requirement was that the building should be sensitive to the surrounding context to integrate effectively with the UCD campus.
Won in an international design competition organised by the RIAI, the scheme aims to be timeless and inclusive as well as belonging to eastern and western cultures to facilitate cultural sharing and exchange. The design is inspired by Chinese courtyard buildings as well as cloisters found in western architecture, where learning and contemplation are linked with the ritual of walking, and student wellbeing is enhanced by proximity to nature.
Located on a greenfield, lakeside site at the heart of the University College Dublin (UCD) campus, the 2,059m² building takes the form of a tiered glass pavilion in the landscape, designed to complement the scale and character of the existing campus while making subtle reference to forms and treatments associated with Chinese culture.
The external form consists of a series of square floor-plates stacked vertically, each one progressively smaller than the one below, creating a ziggurat form analogous to traditional Chinese building forms. This arrangement makes each floor legible and creates an open, generous ground floor level while delivering a human-scaled building within a setting of four gardens inspired by Chinese landscapes.
The building is organised over three levels around a central atrium. The ground floor accommodates social spaces required for the Confucius Institute, including the 100-seat auditorium, display galleries, library and restaurant. The arrangement allows these functions to be used independently of the dedicated teaching and research spaces on the first floor, and administration and conferences spaces on the second floor.
Materials are limited on the ground floor to sandblasted Jura limestone, glass and European oak. The upper floors introduce a gold-anodised aluminium, detailed with a lattice pattern abstracted from traditional Chinese motifs developed following research visits to Beijing and Suzhou. It creates a shimmering appearance in the daylight hours and animates the building like a lantern at night and during the winter months.
Project Info:
Architects: Robin Lee Architecture
Location: Dublin, Ireland
Area: 2059 m² United Anodisers
Project Year: 2018
Photographs: Donal Murphy
Manufacturers: AutoDesk, Franken-Schotter, Junckers, United Anodisers, Stone Systems
© Donal Murphy
© Donal Murphy
© Donal Murphy
© Donal Murphy
© Donal Murphy
© Donal Murphy
© Donal Murphy
© Donal Murphy
© Donal Murphy
© Donal Murphy
© Donal Murphy
© Donal Murphy
© Donal Murphy
© Donal Murphy
© Donal Murphy
© Donal Murphy
Site Plan
Ground floor plan
First floor plan


