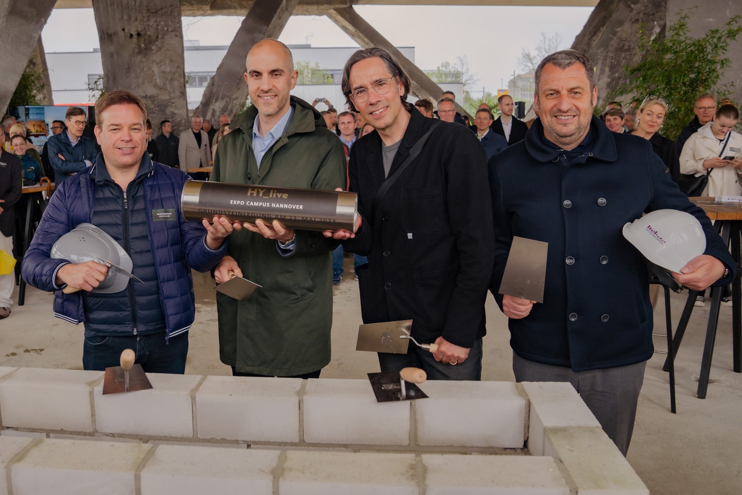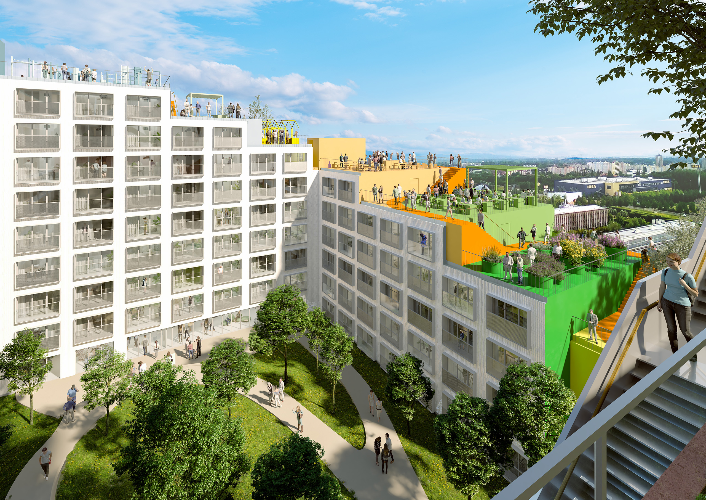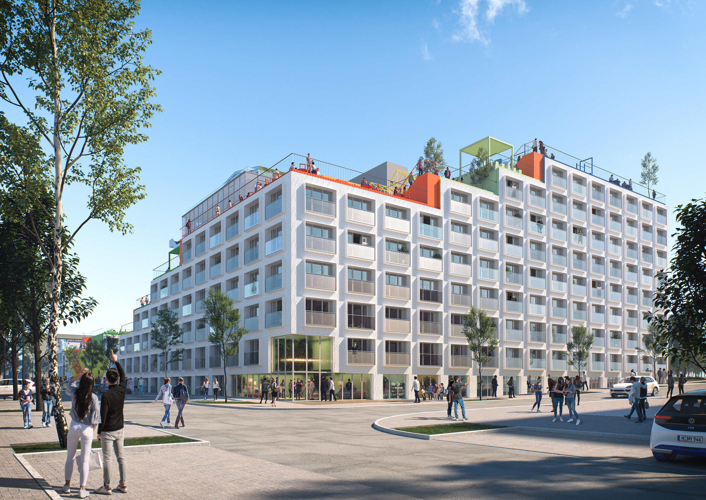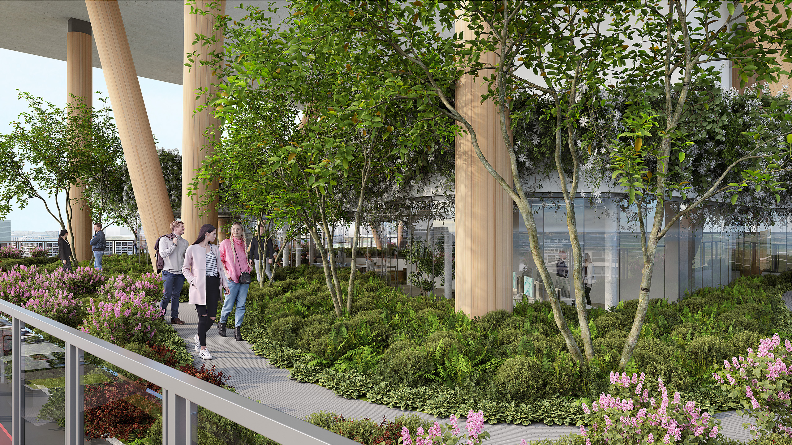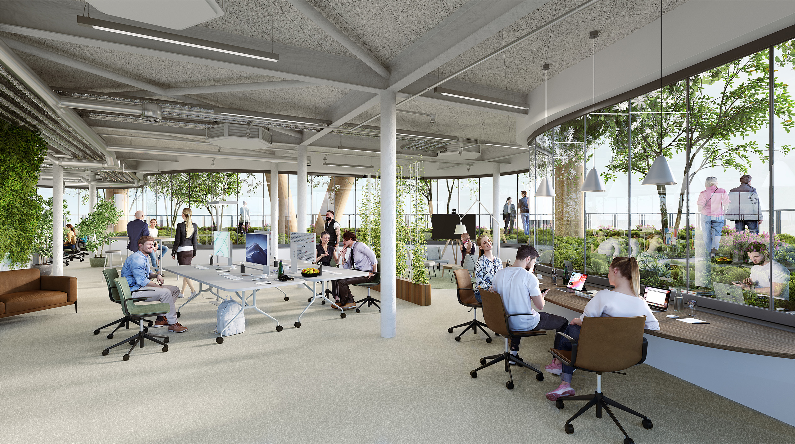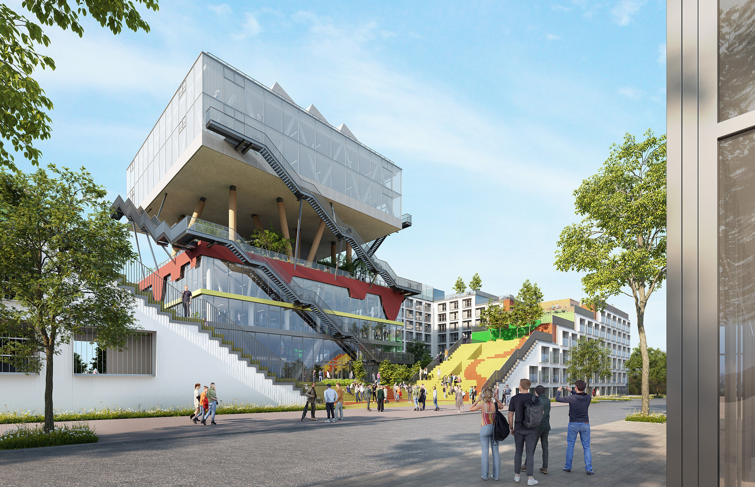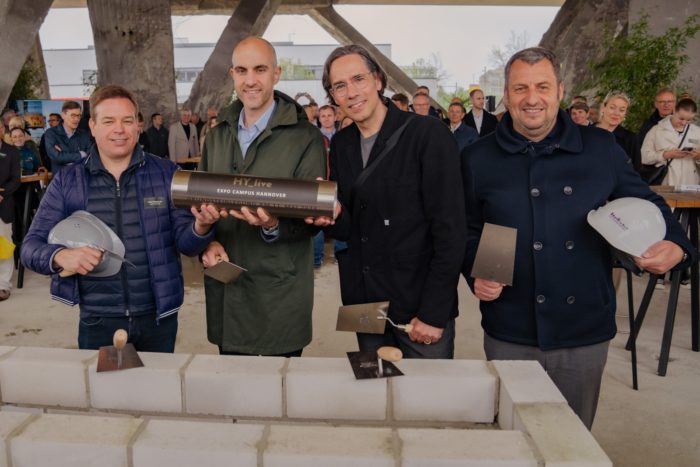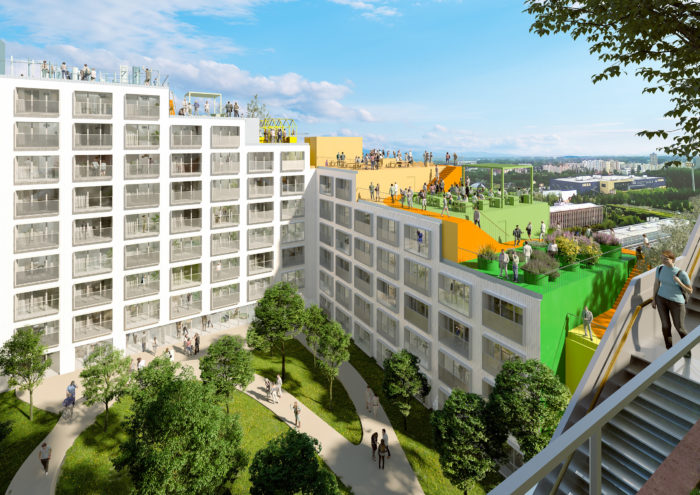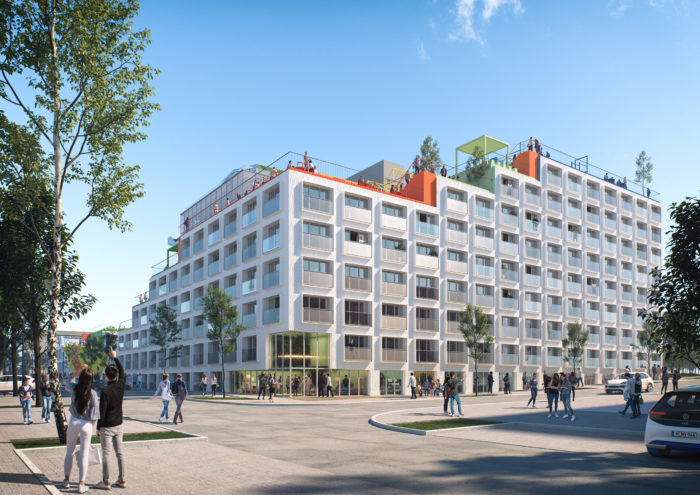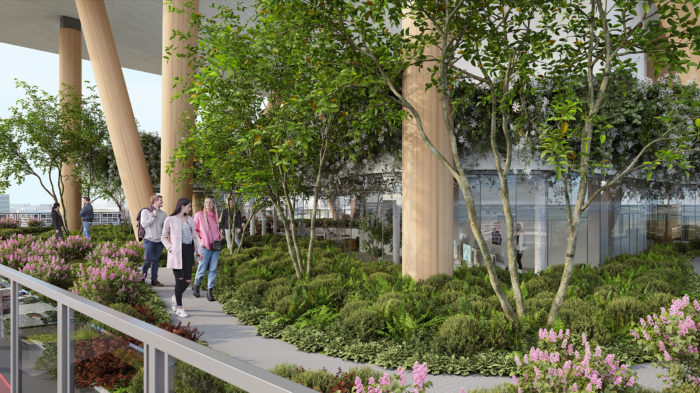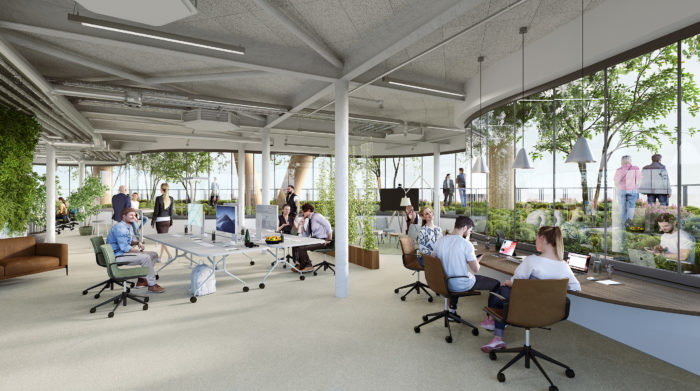Belit Onay, the mayor of Hannover, set the groundwork for the new EXPO Campus on May 11th, beginning the restoration of a piece of Dutch history: the Netherlands Pavilion for Expo 2000. The pavilion has been cut down to its fundamental framework and renovated into a multipurpose structure with workplaces and a dining venue. Two other buildings connect it to create a bright modern campus with 386 student residences and a wide range of shared facilities. The EXPO Campus is scheduled for completion in 2025.
The Story Behind Hannover’s EXPO Campus
An architect rarely has the chance to apply modifications to their project more than two decades after it is finished. Many people remember the MVRDV-designed pavilion at the 2000 Hannover World Expo because of the pile of Dutch landscapes that adorned its inside.
Queen Beatrix of the Netherlands visited just days after opening. The attraction saw over 2.8 million people in under three months. The pavilion’s message was liberating: artificial vertical nature can be equally stunning as the real thing, and it can help alleviate space constraints and other pressing issues like global warming, nitrogen emissions, food insecurity, and more.
The pavilion survived long after its original 100-day run and inspired numerous proposals for its future use. Regrettably, these were not sufficient to forestall the onset of degradation. Numerous architects climbed over the barriers and illegally examined the pavilion, which they knew to be physically solid because the trees on the third level had continued to flourish.
A viable business case was possible by 2020 thanks to the expanding metropolis and the vicinity of educational institutions. iLive and Die Wohnkompanie Nord, a development collaboration, invested 90 million euros in establishing the EXPO campus after Hannover tried to safeguard the city’s structure.
In MVRDV’s plan, the pavilion becomes a multi-use structure housing restaurants, modular co-working places, offices for businesses of all sizes, and more. The original construction of the ground floor and the layered landscape concept serve as the basis for the design. When deciding to grant the gold pre-certification for sustainable urban areas, the German Sustainable Building Council considered that renovating an existing structure would result in fewer greenhouse gas emissions than building from scratch.
Two new structures, arranged like garlands around the pavilion, have vibrant rooftop terraces with tiered roofs. Each rooftop space has a unique purpose and is designed with a distinctive color scheme and amenities, such as a garden, sports center, or even an outdoor theater. The taller building, which would have 386 student residences, will have an upper limit of nine stories. The second structure has six stories and functions as a mobility hub fostering eco-friendly modes of transportation by providing standard parking and areas for shared automobiles, electrical charging stations, and bicycle storage.
“In 2000, we stacked typical Dutch landscapes up to 40 meters high so that a big wild garden could be built around the pavilion,” explains MVRDV founding partner Jacob van Rijs, describing the Dutch entry for Expo 2000.
“Now that strategy is paying off, with plenty of undeveloped land surrounding the pavilion, we can revitalize the structure while also creating a new campus. Converting a partially tree-supported open-air construction into a fully operational multi-use complex is no simple undertaking. The city and the developers deserve praise for sticking with this quirky patchwork of a project for a while. The Expo’s spirit is profoundly ingrained in the new EXPO Campus, and I do not doubt that the students, professors, and staff will soon relish the view of this pavilion that has had such a global impact.” Continues Jacob van Rijs
Soon, everyone on the EXPO Campus—students, faculty, and company workers—can take advantage of the communal library, rooftops, e-bikes, and vehicles. The EXPO Campus exemplifies the power of architecture as a catalyst for social transformation, demonstrating that seemingly immovable constructions can be turned into environmentally responsible, accessible buildings; in this case, the start of a brand new community.
