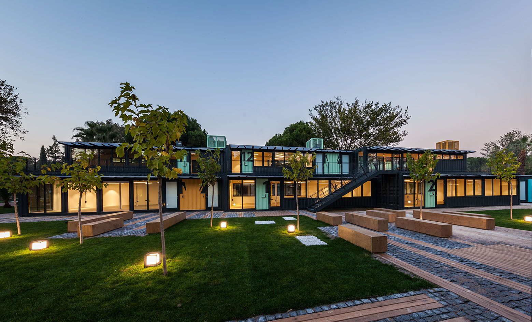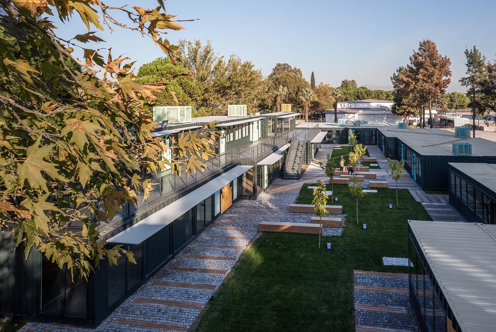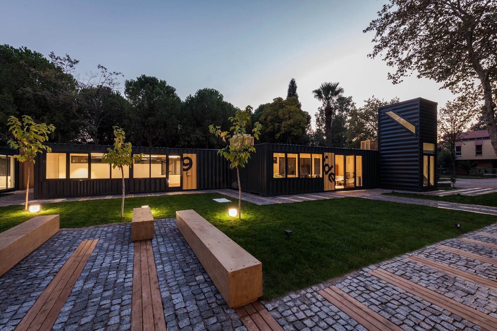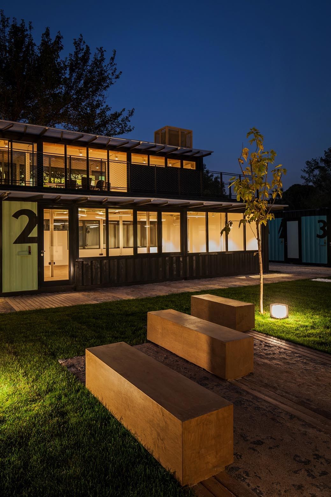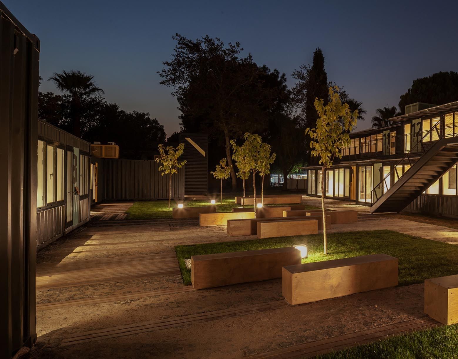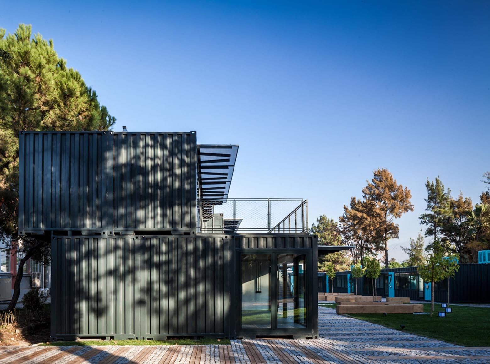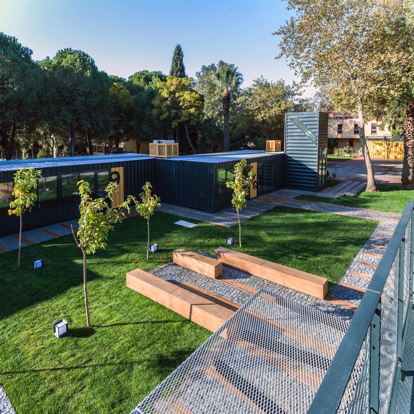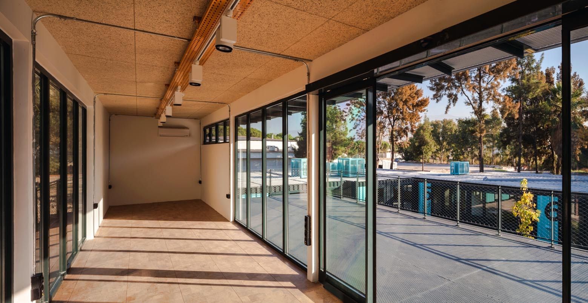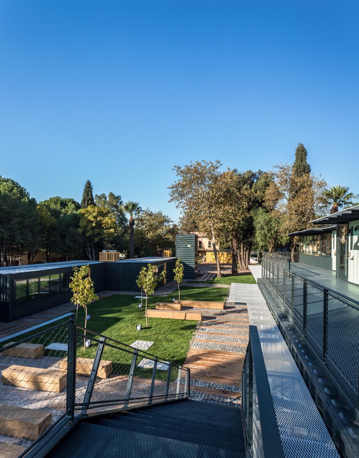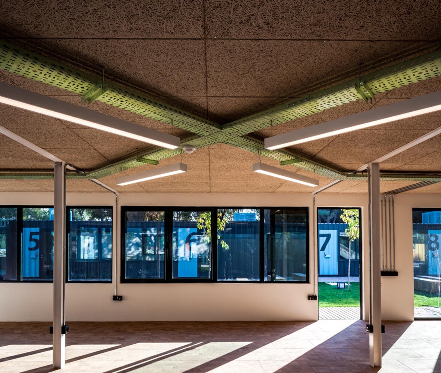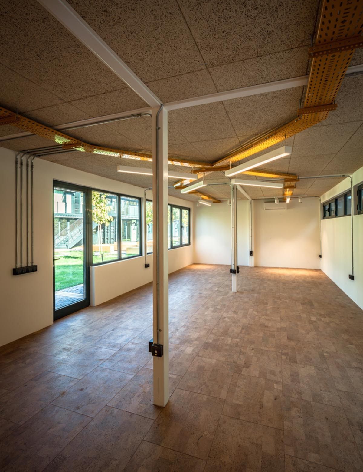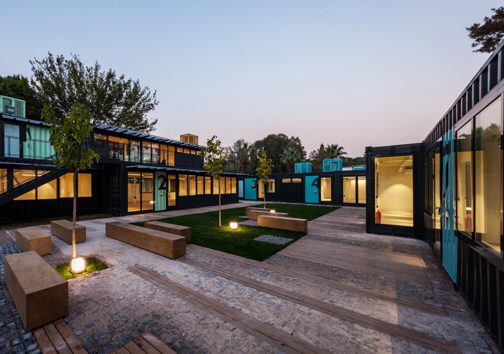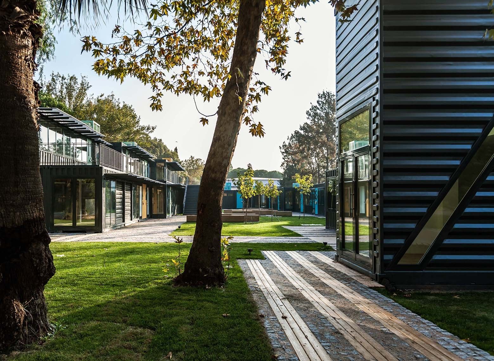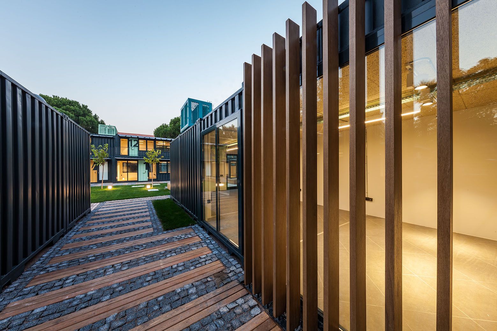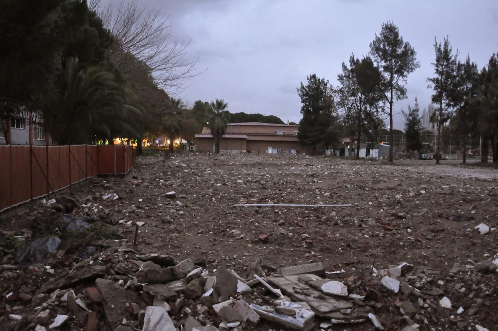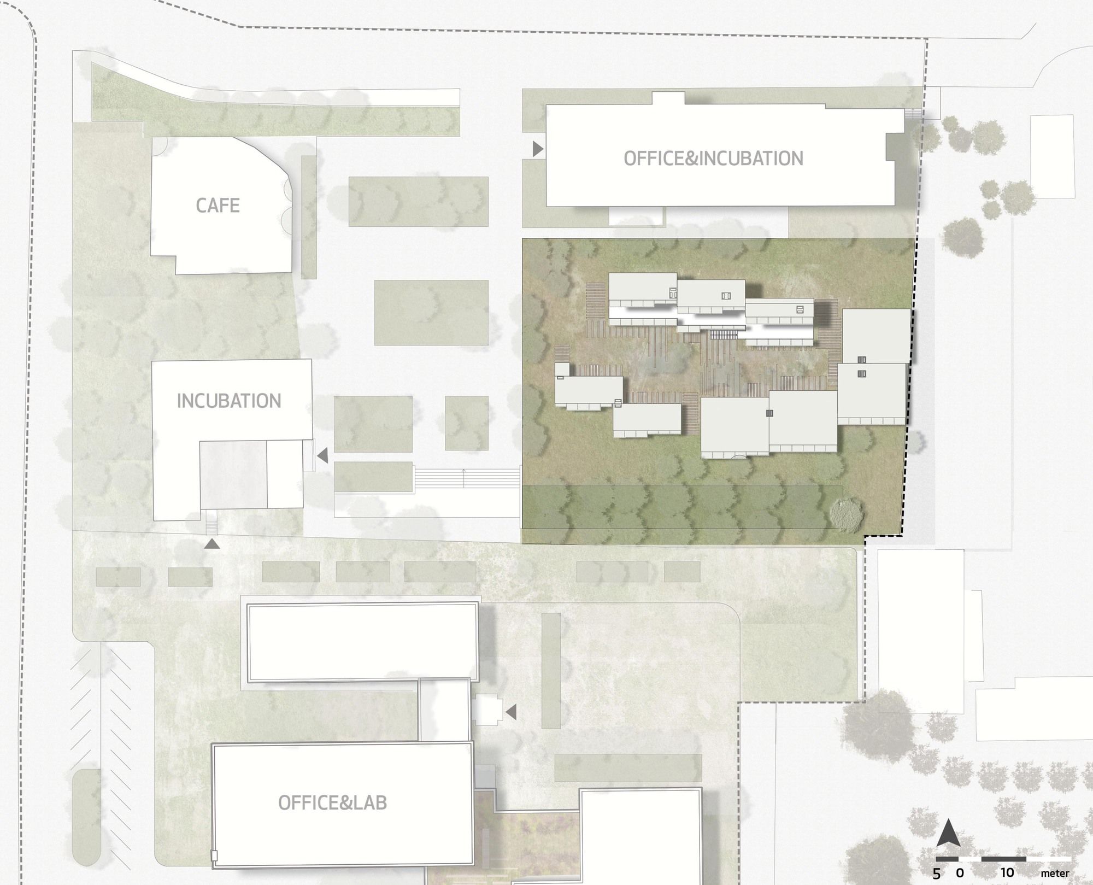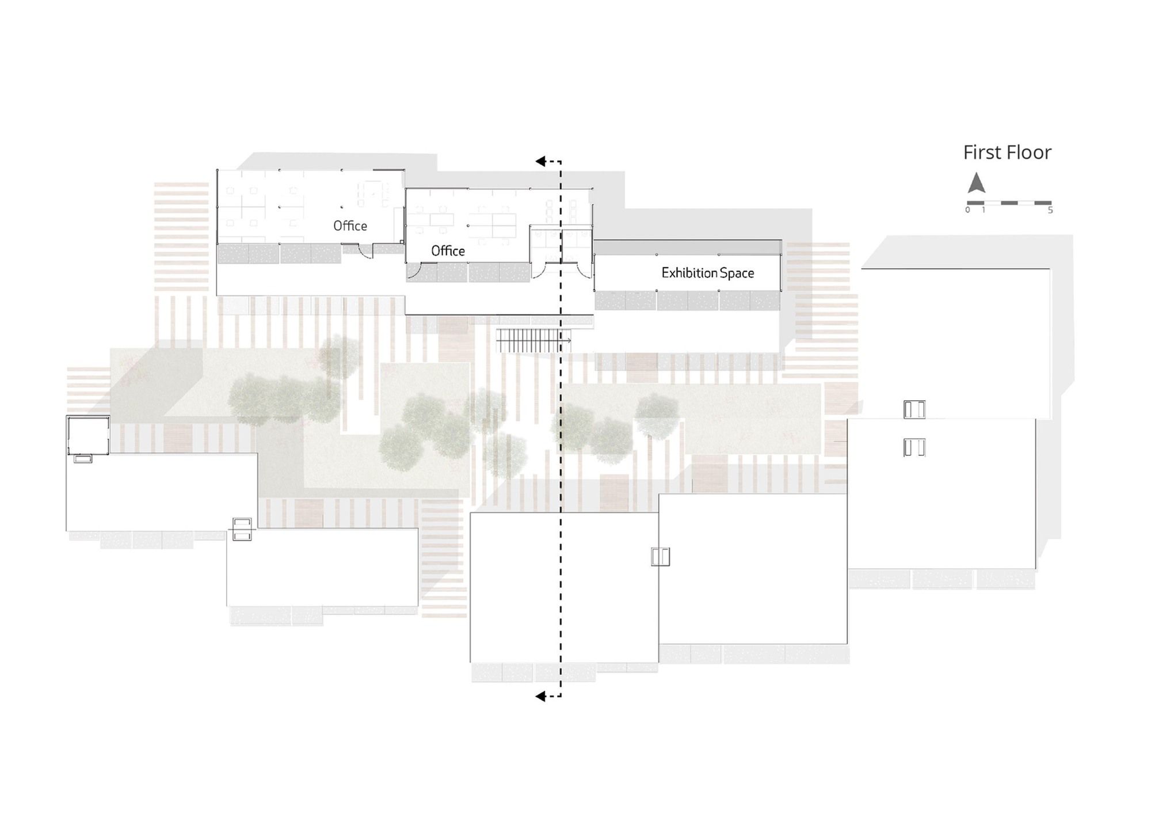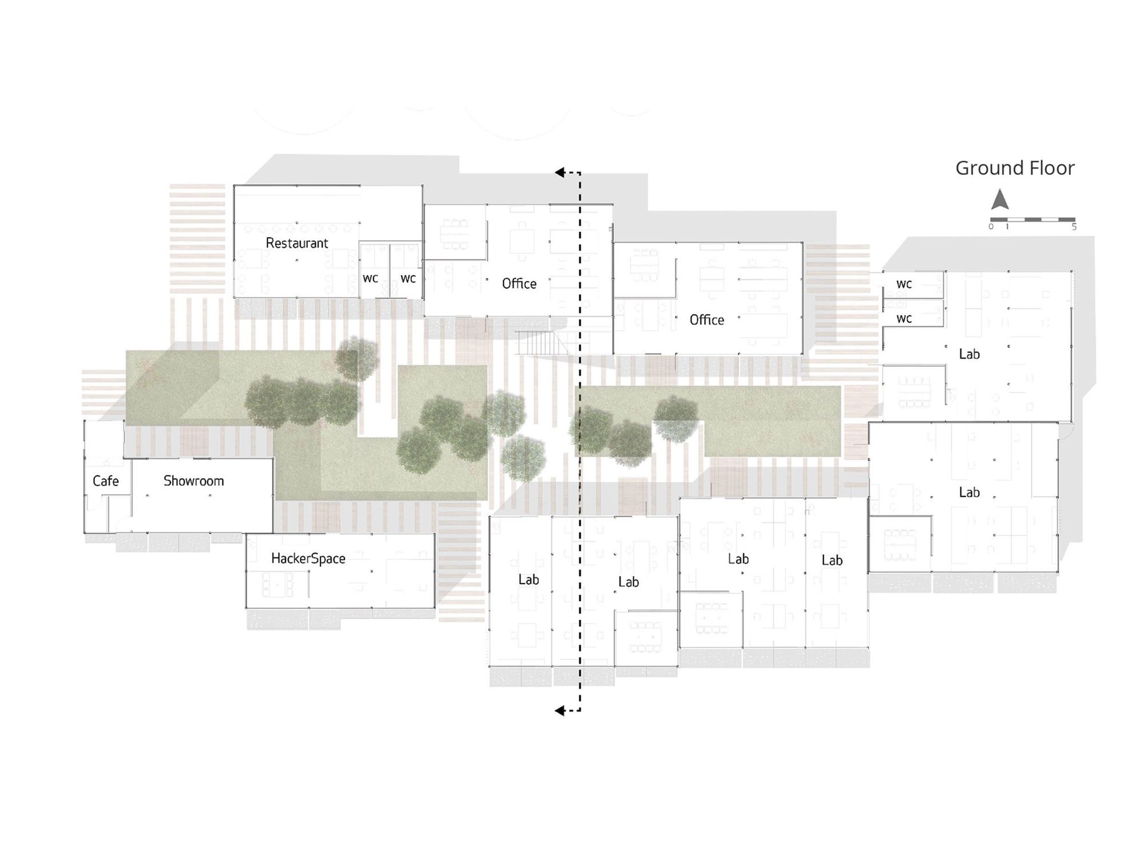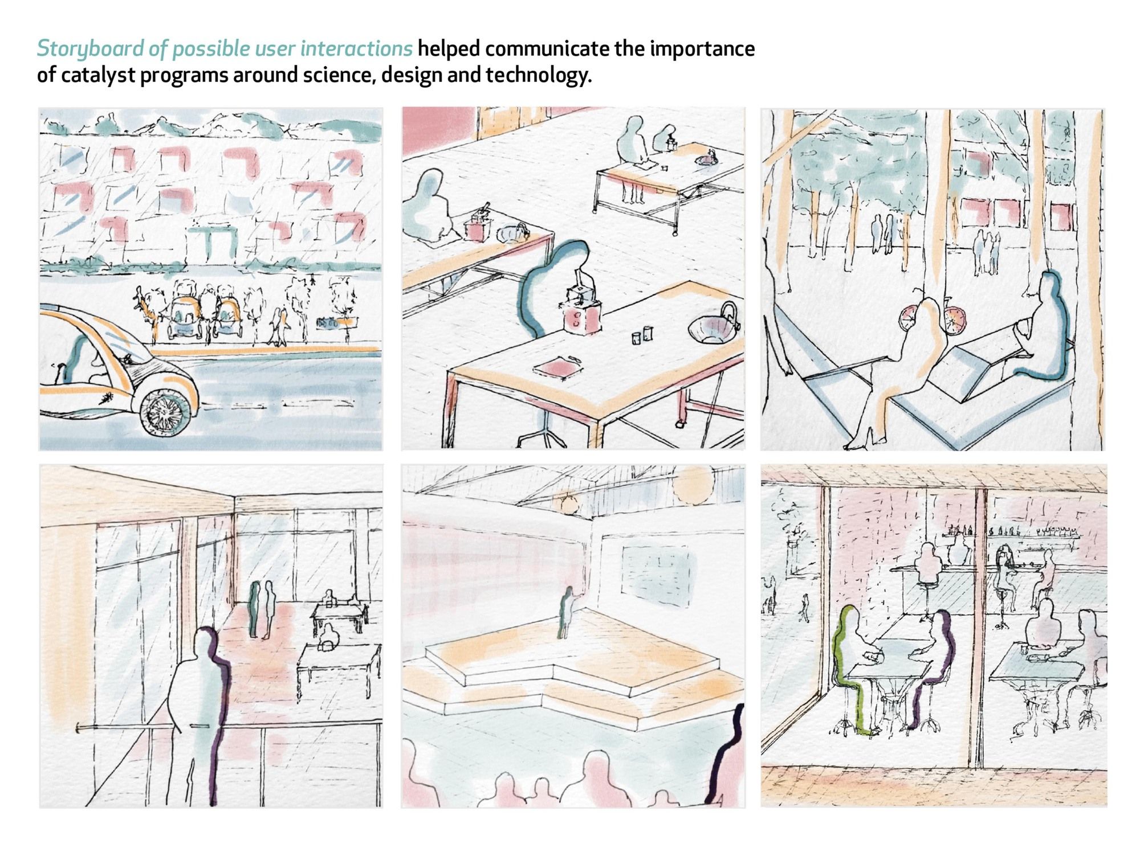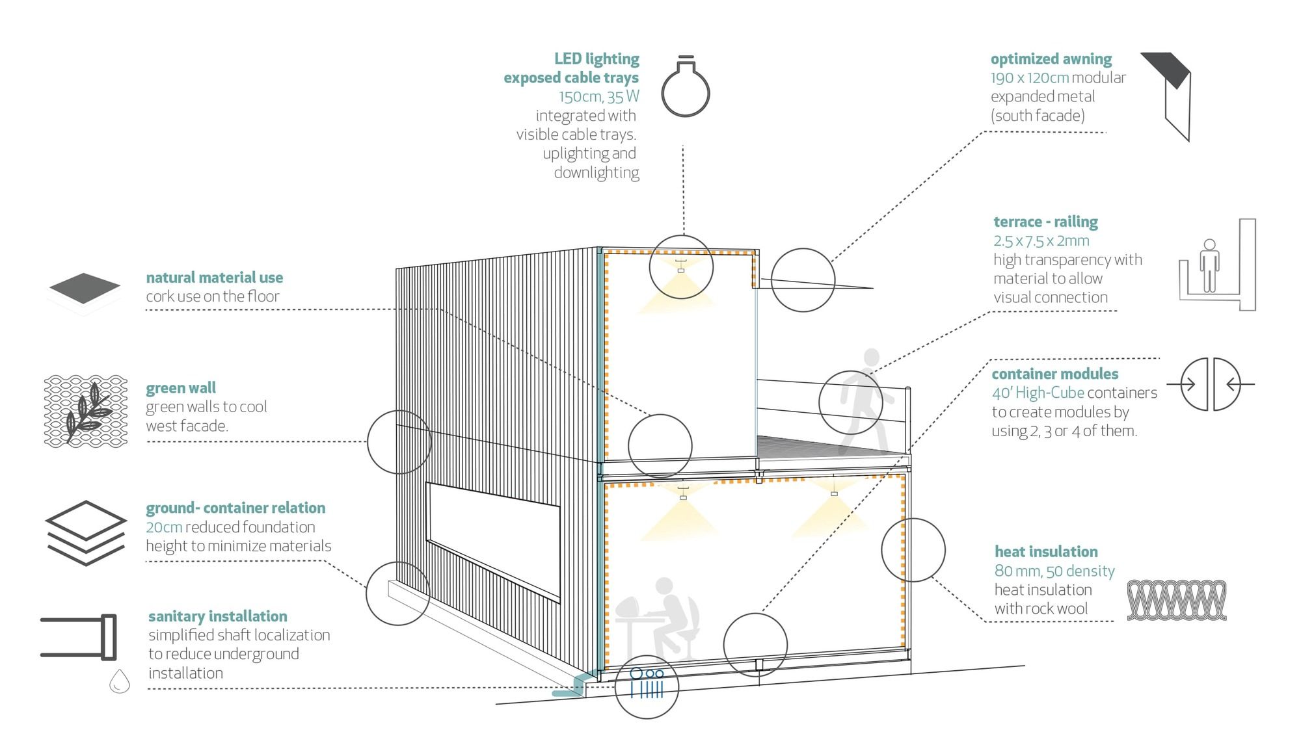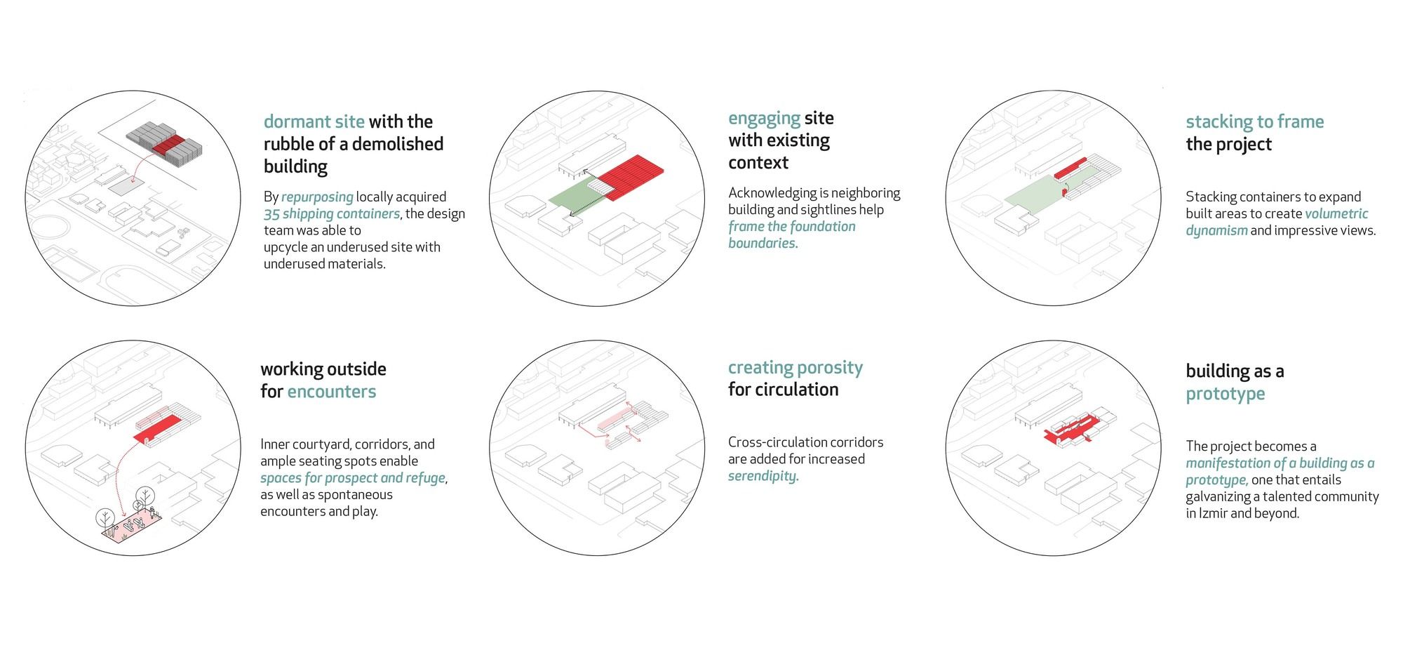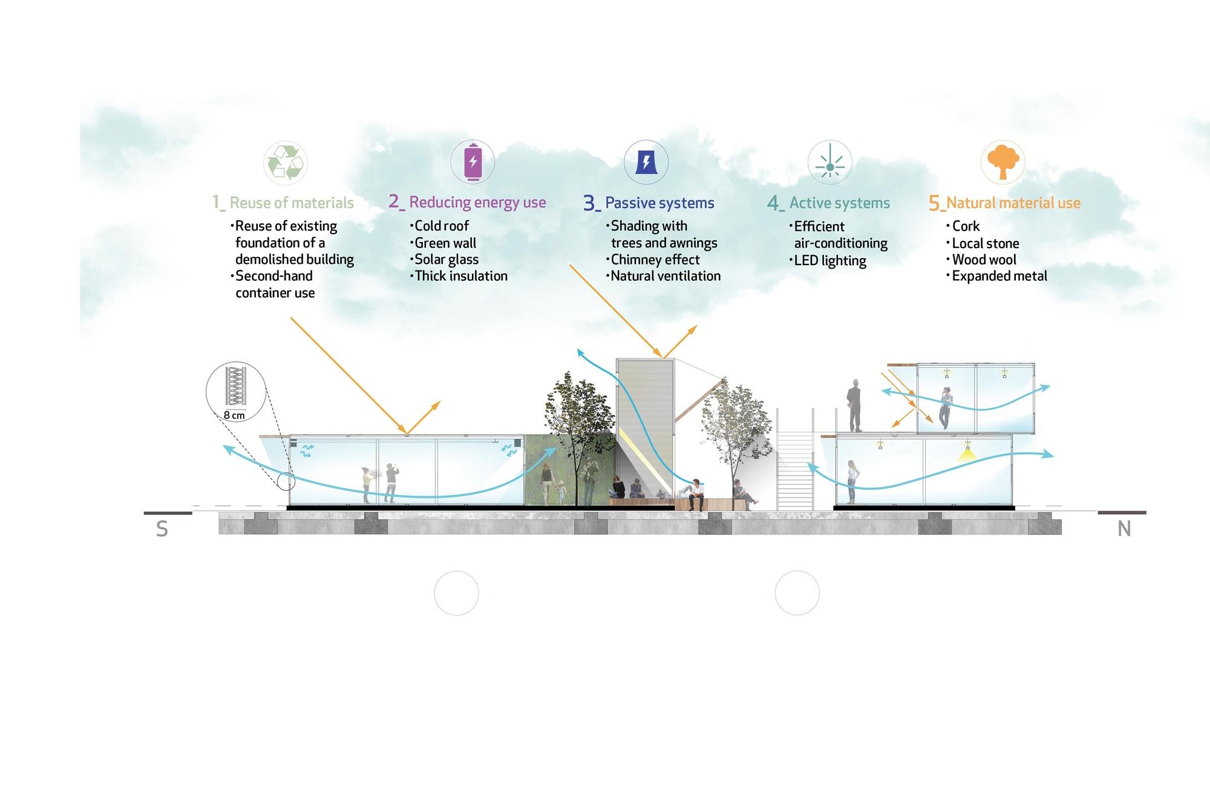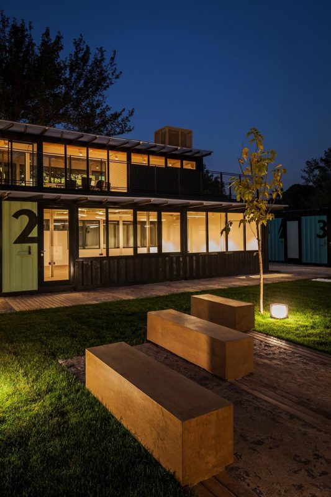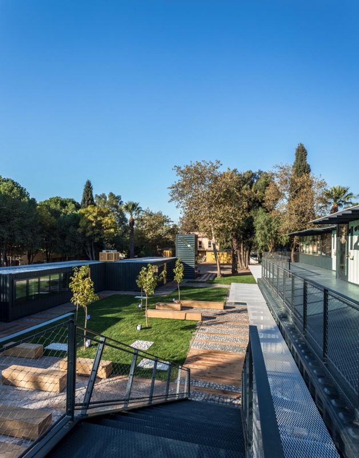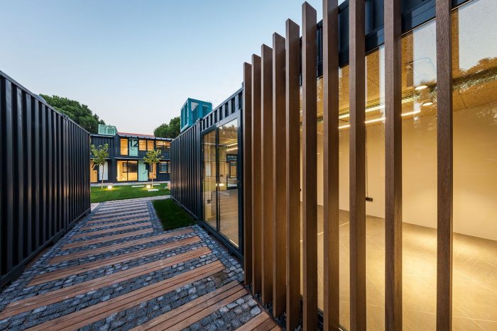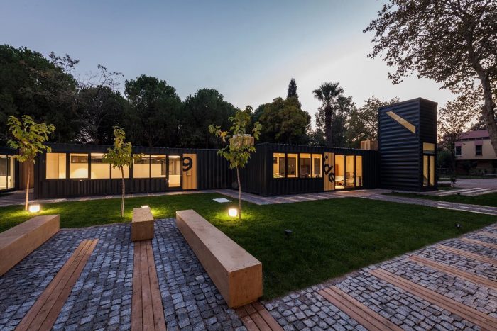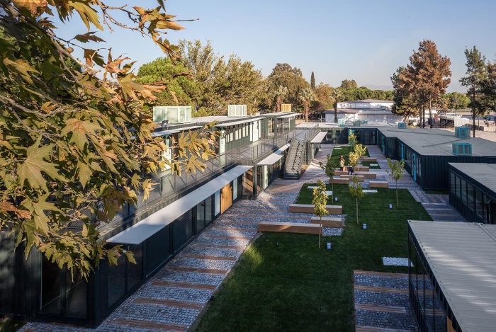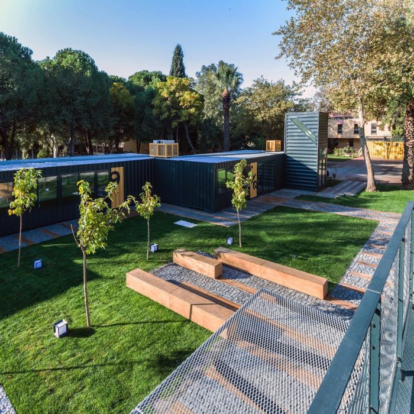Container Park’s location:
Recognizing that the 21st Century promises new productive relationships between education, research, and industry, iDEEGE Technopark A. Ş. approached Atolye Labs about a facility to foster interdisciplinary collaboration and anchor the emerging technopark in the heart of Izmir, a bustling cosmopolis in Western Turkey. The resulting project repurposes 35 second hand shipping containers to form the centerpiece of a new, vibrant research community on the campus as well as to function as a creative magnet for talent in Ege University, Izmir and Aegean region at large. The 1000m2 technopark facility will house independent R & D facilities of large Turkish and International companies focusing on biotechnology, energy, materials and software research. This program is coupled with strategically situated “catalysts” to increase interaction and collaboration potential among all members of this community. The project was unique not only in terms of its fast-paced research, design and construction process (all in all in a tight 9-month schedule), but also because the project’s brief, site and program was developed and refined by the design team itself. Furthermore, key design principles of site-specificity, ecology and future proofing helped create a role model for similar institutions in Turkey and beyond.
Site-specific design:
The project started with the discovery of a dormant site with the rubble of a demolished building amidst the large university campus. By repurposing locally acquired second hand shipping containers located 12km away in Izmir port, the design team was able to upcycle an underused site with underused construction materials. Looking into the site, solar orientation, existing campus circulation routes, wind angles, tree shaded areas and the contours of the previous building helped craft a meaningful and financially viable programmatic division, volumetric arrangement and ultimately a fluid user circulation. Storyboard of possible user interactions helped communicate the importance of catalyst programs around art, design and technology. Meanwhile, a vertical ‘beacon’ container, an inner courtyard, narrow cross-circulation corridors, and ample seating spots enable spaces for prospect and refuge, as well as spontaneous encounters and play.
Ecological Design :
Aside from an exceptional amount of material recycling and reuse, the project exhibits a wide gamut of ecological strategies. By placing container modules with maximum north-south exposure and narrow cross sections, the design maximized the ability to use passive solar strategies coupled with natural ventilation. Existing trees, optimally designed shading devices, solar coated southern windows, thick insulation, efficient air conditioning, natural materials such as cork, and LED lighting systems all helped minimize the building’s environmental impact.
Future-proofed Design:
Given that adaptability and resilience of a core & shell building is its biggest asset in the long term, the project features multiple technical details such as exposed beams and columns, visible electrical trays, abundant plugs, high-capacity ventilation, locally controllable heating-cooling systems and supporting sub-structure to help build separators in the future. All these systems help easily modify spatial programs over time. Programmatically, by placing interaction catalysts across the site, designing alternative layouts and modular furniture, envisioning sections of the container facades as a workable canvas for muralists and designing for easy dismantlement and relocation, the project becomes a manifestation of a building as a prototype, one that entails galvanizing a talented community in Izmir and beyond.
Project Info
Architects: ATÖLYE Labs
Location: Izmir, Turkey
Design Team: Engin Ayaz, Nesile Yalçın, Nujen Acar, Elif Karaköse, Buşra Tunç, Berna Erenoğlu
Project Manager: Nesile YalçınInterns Begüm Ural, Batuhan Türker
Visualization: Murathan Sırakya, Gökhan Gürbüz
Architectural Design: ATÖLYE Labs
Scope: Core & shell office building (architecture + landscape architecture + engineering) designed with 35 second-hand shipping containers
Team: ATÖLYE Labs (strategic consulting, sustainability consulting, landscape design, project management, construction control), Antre Design (construction documents), STEB (construction control), Venta (mechanical), Sinapsen (electrical), Methal (static analysis), Parça Proje (lighting consulting), Yerçekim Photography (architectural photography)
Client: İDEEGE Teknopark A.Ş.
Program: Offices, laboratory space, gallery, cafe, eatery restaurant, showroom, gallery, exterior terrace and garden
Area: 1000 m2 total floor area, 800m2 landscaping
Year: 2015
Type: Office Building
Photographs: Yerçekim Photography
