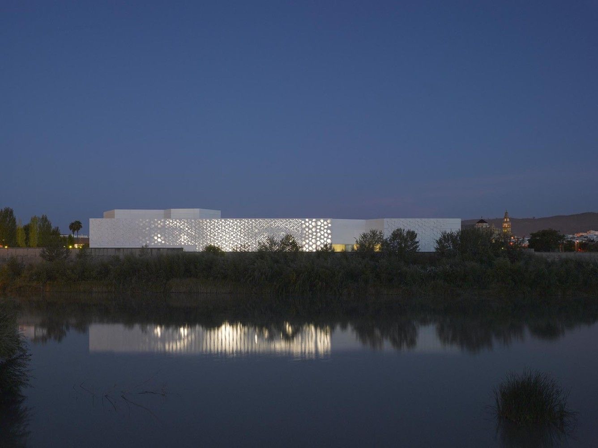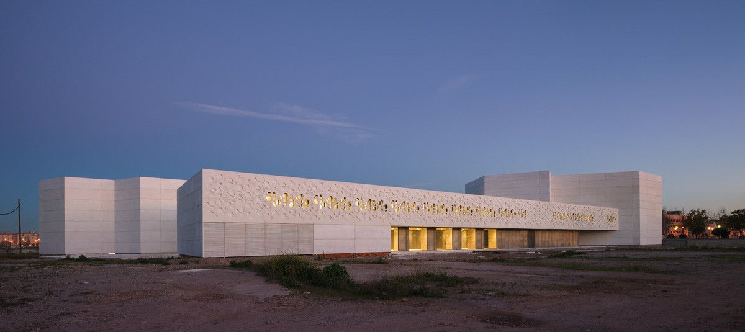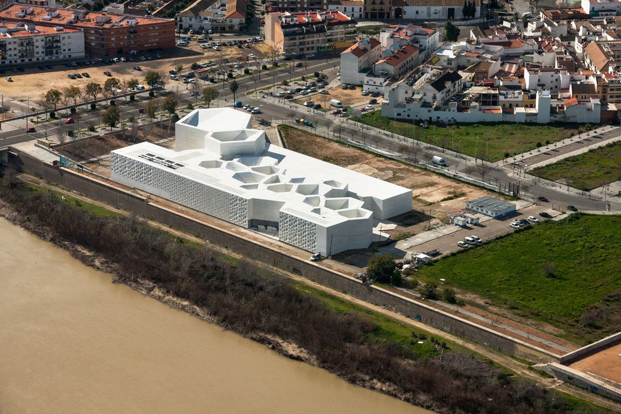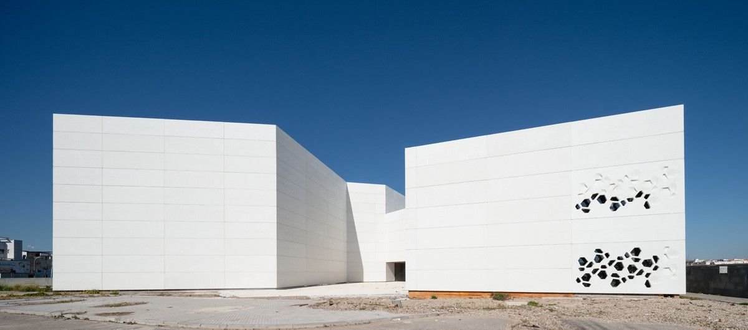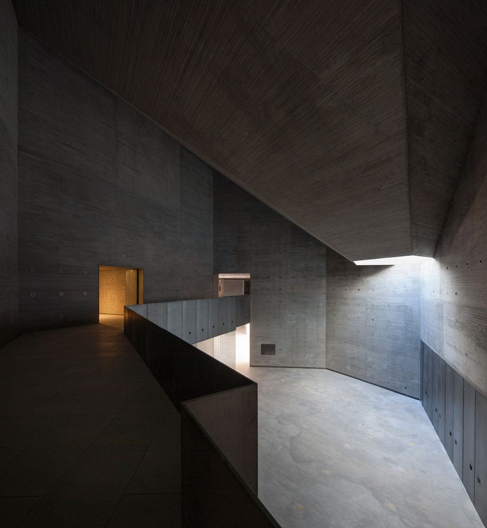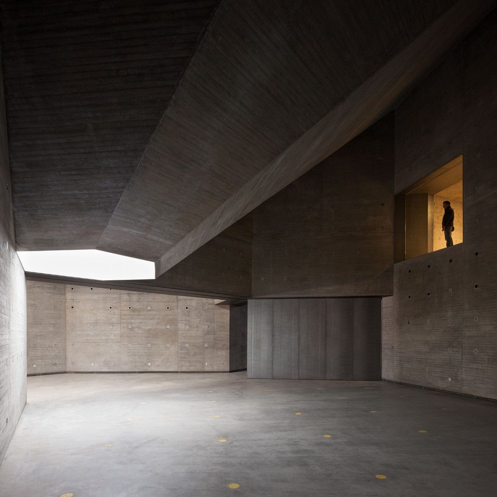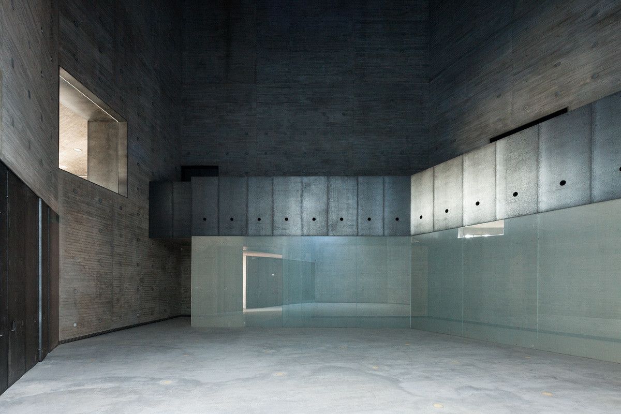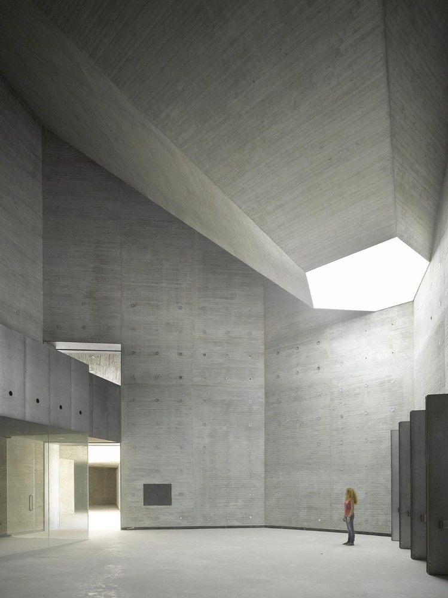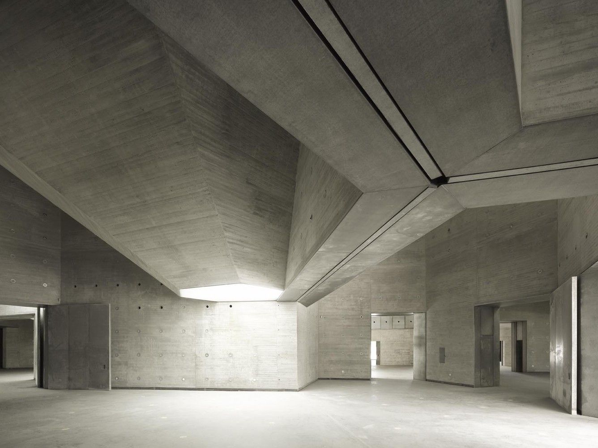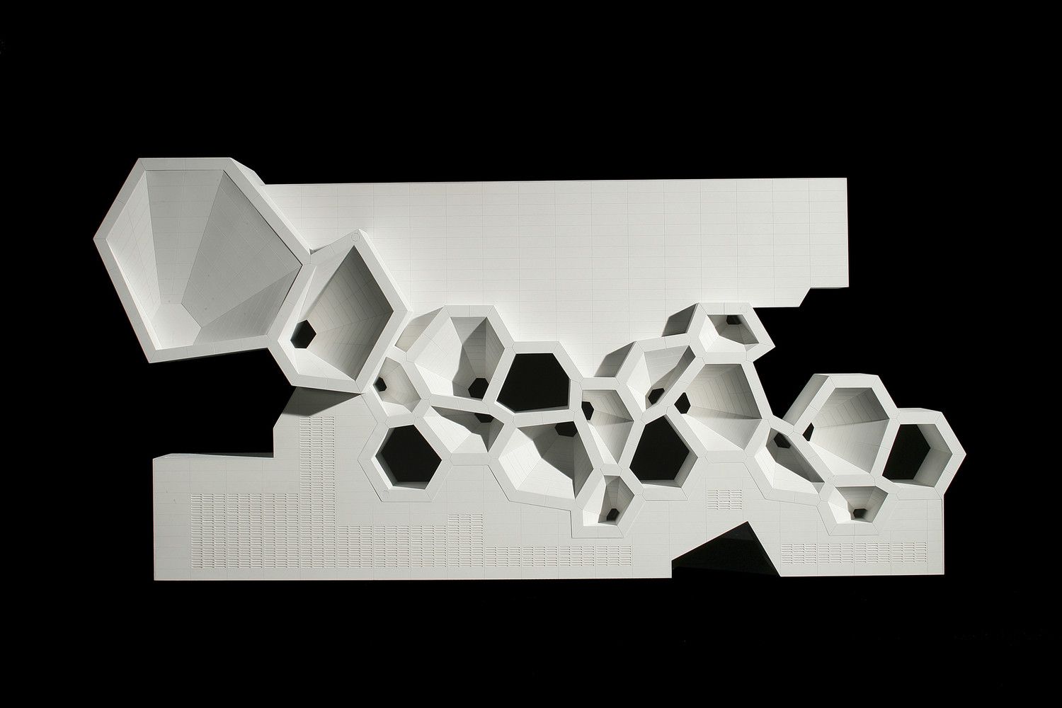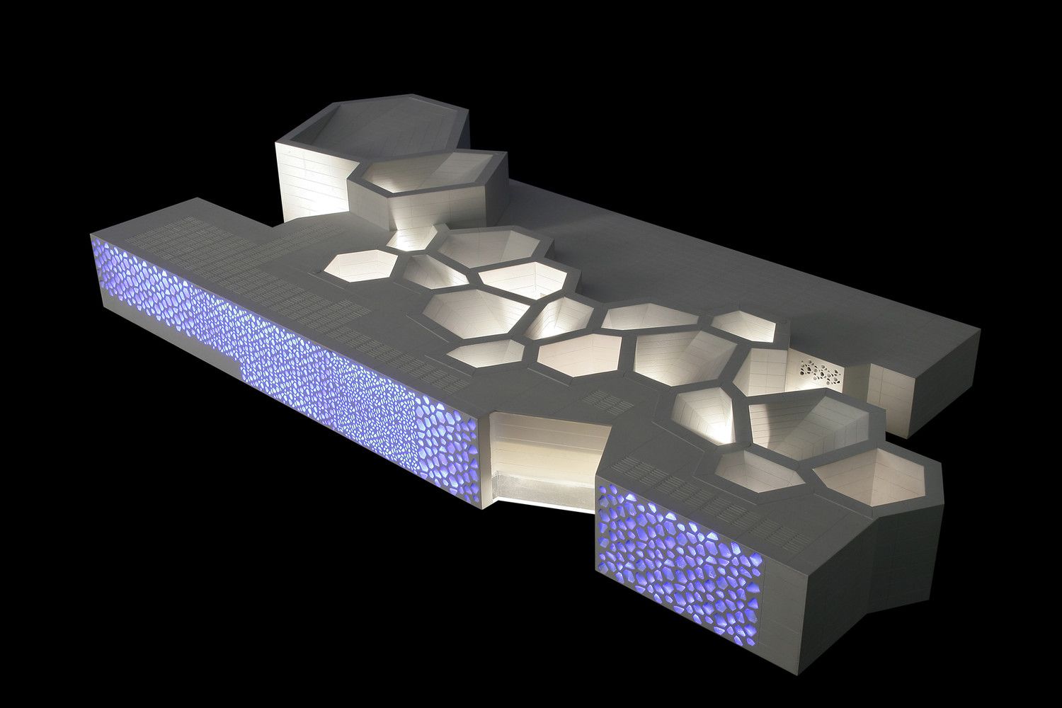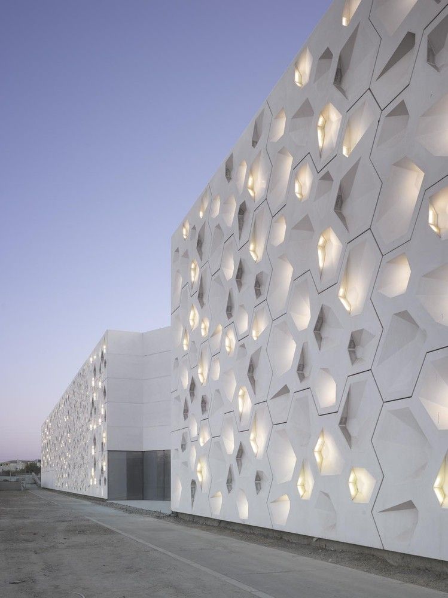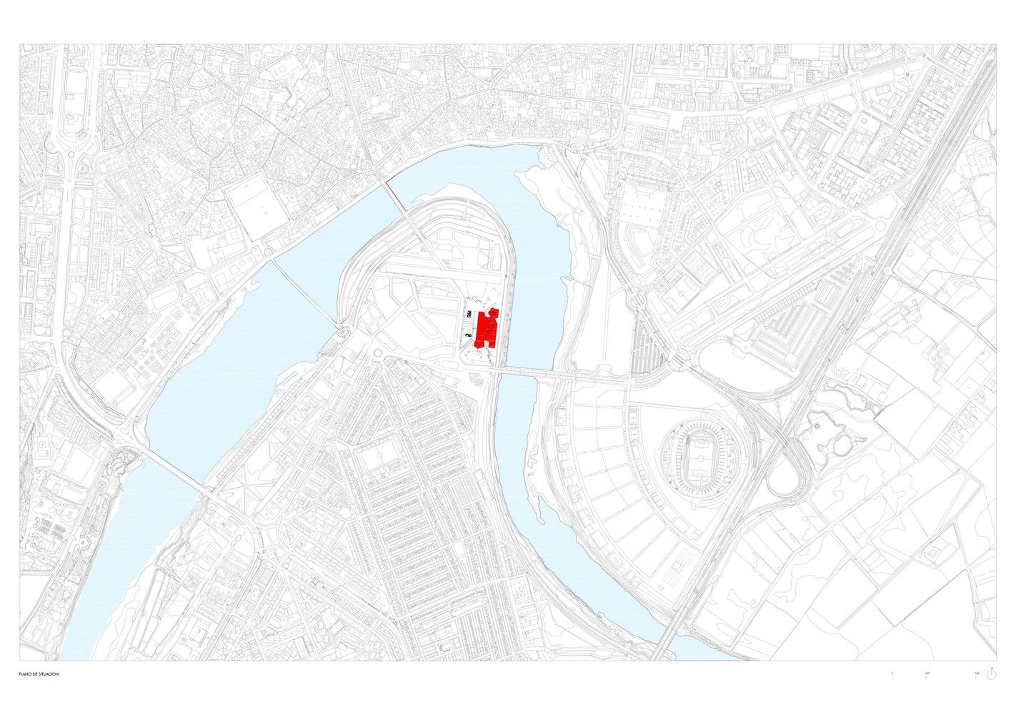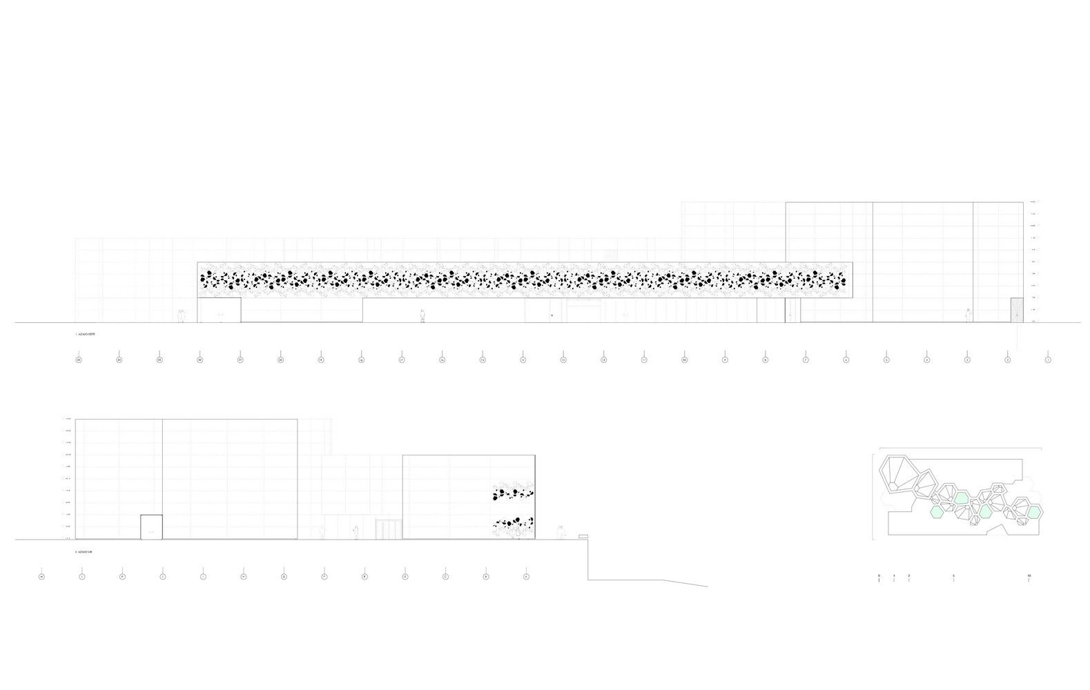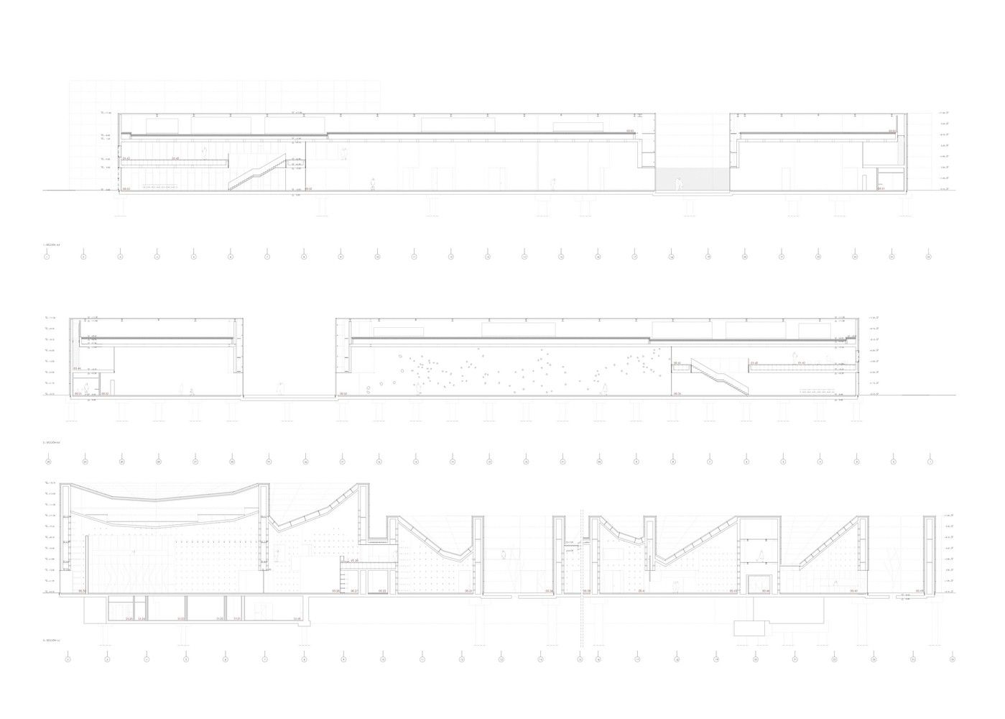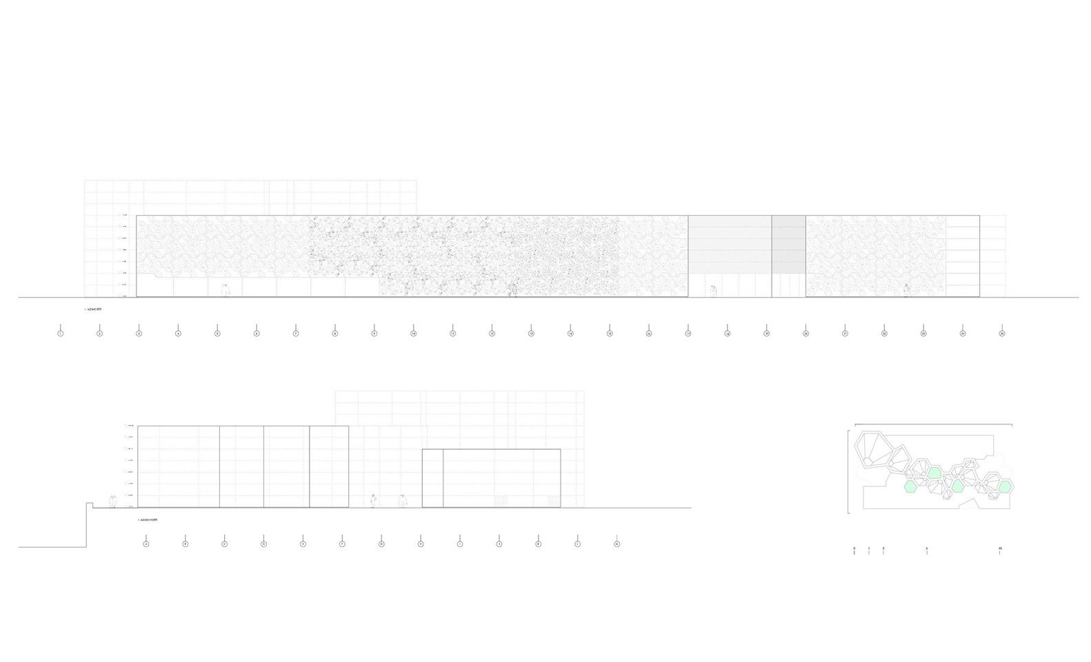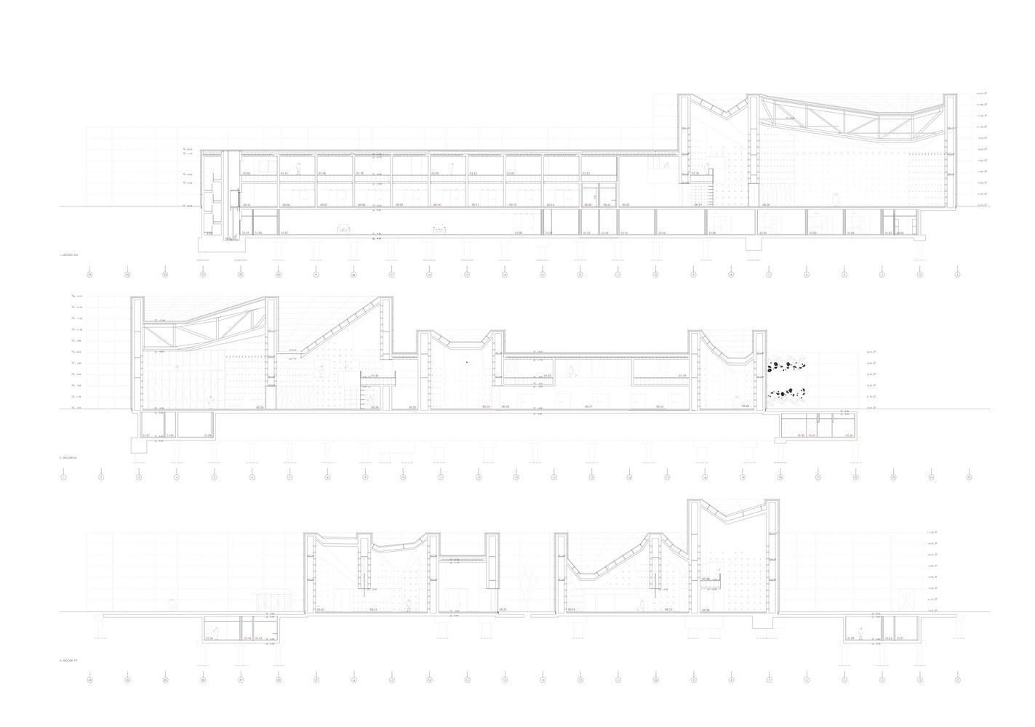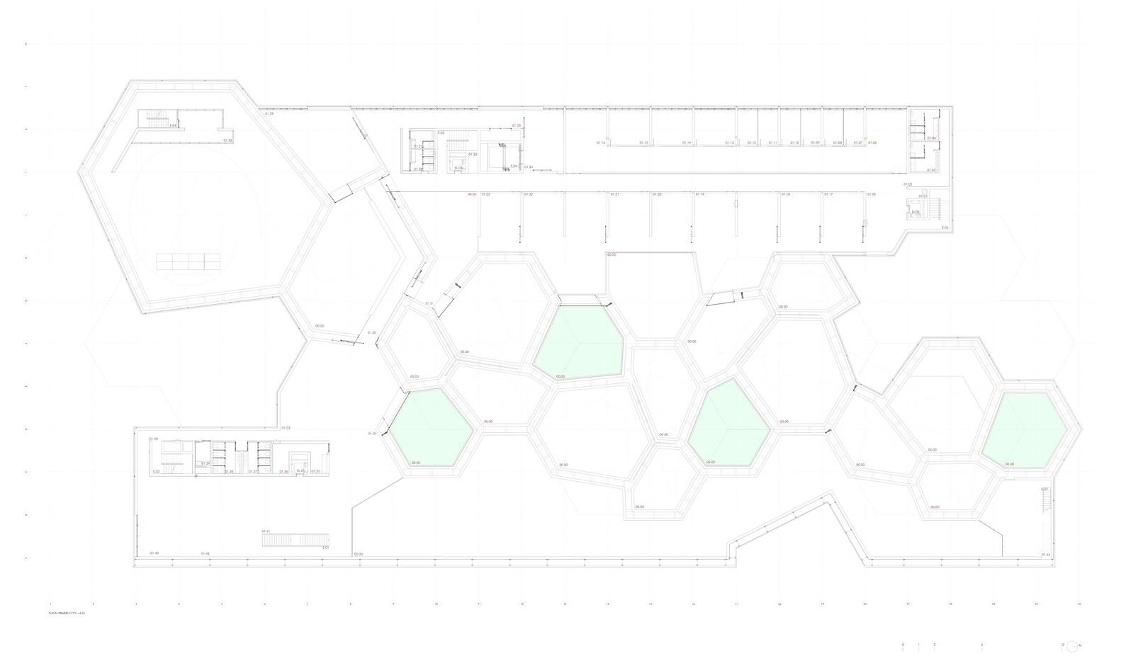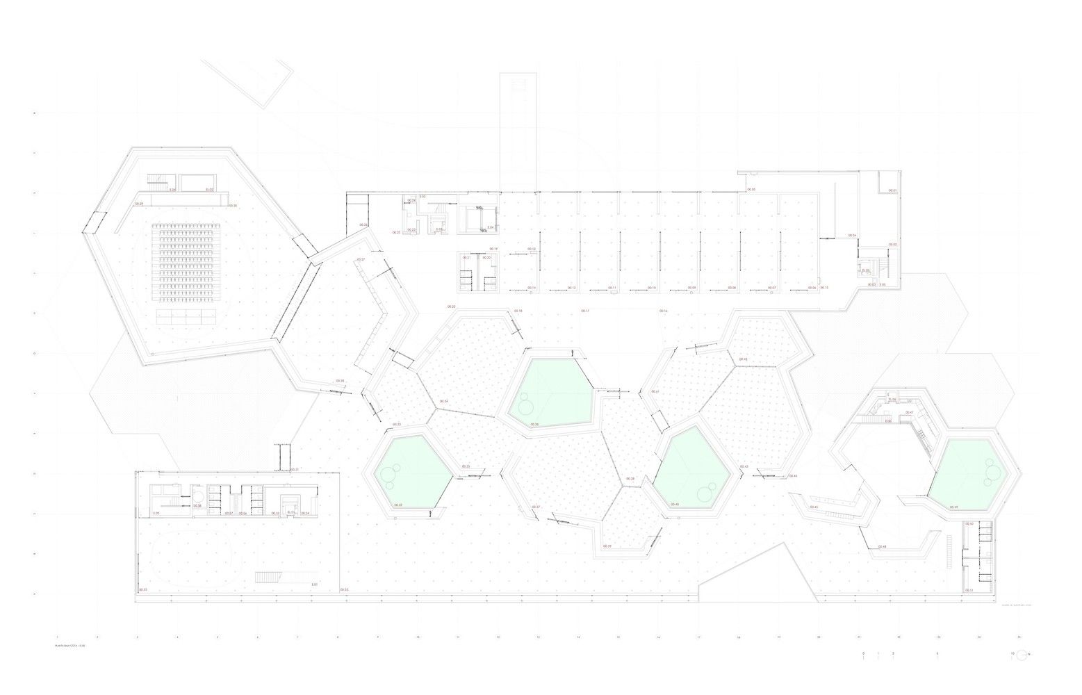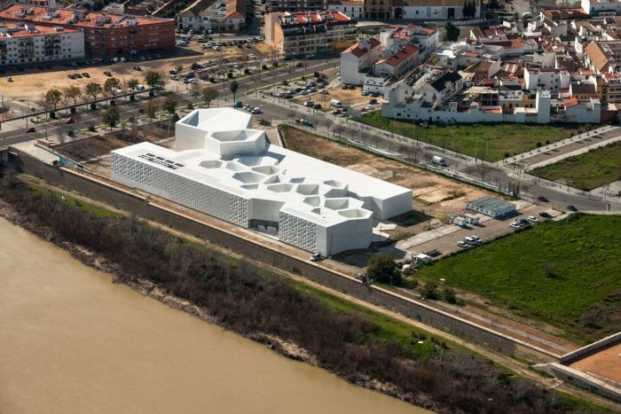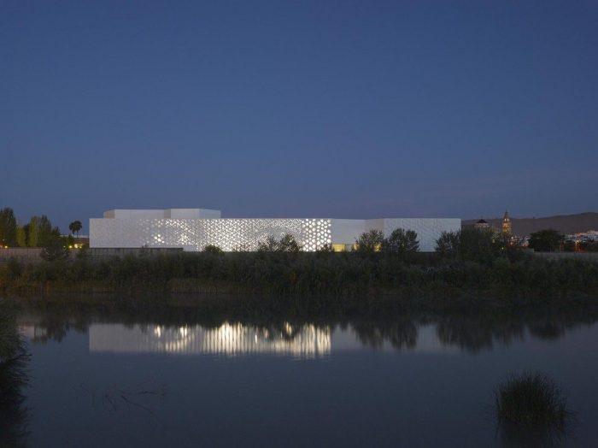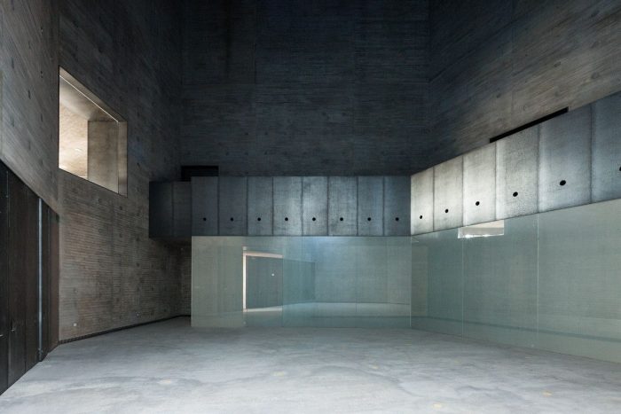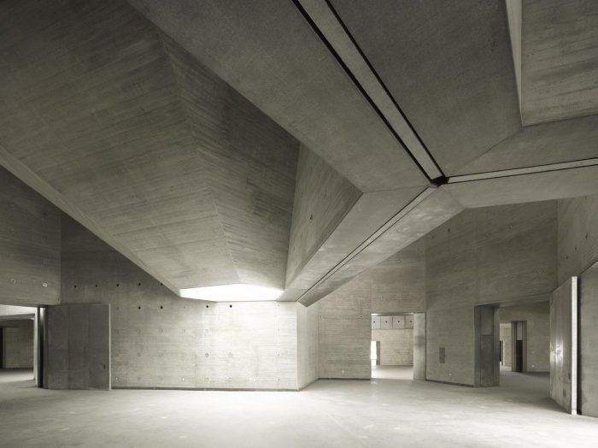For the proposal of the Contemporary Arts Center in Córdoba, Spain, Nieto Sobejano Arquitectos sought to reevaluate the concept of the supposed efficacy and flexibility of a neutral universal ‘container’ and replace it with a form where space is shaped individually and can transform and expand itself in sequences with different dimensions, uses and spatial qualities. For the design, the firm studied the multiple and isotropic spaces within the Mosque, a building facetted with vaults and muqarna windows, and other such artistic devices used within the Hispano-Islamic culture. The project was first conceived as a system of laws generated by a repeating hexagonal pattern, a traditional Islamic motif, which contained three different types of rooms, whose sequences of different spaces generated a single exhibition space.
Within the finished design and construction of the center, the hexagonal shape is present as a series of cavities clustered and distorted across two elongated rectangular volumes. The largest of the hexagonal spaces, deemed the ‘black box’, is an assembly room designed as a stage area suitable for theatrical productions, conferences, film screenings, or audiovisual exhibitions. The exhibition spaces occupy the other various hexagonal forms and feature a dramatic concrete light-well. Artists’ workshops are on the ground floor and the laboratories are on the upper floor adjacent to the exhibition halls with the intention that artistic works can be exhibited in the workshops while the exhibition halls can also be used as areas for artistic production.
Around the outside of the building, the hexagonal motif is repeated along the glass reinforced concrete-paneled facades, creating indentations and perforations, behind which are LED-type monochromatic maps. With an appropriate computer program, video signals will generate images and texts that will be reflected on the adjacent river’s surface and enable installations specifically conceived for the center. During the day, natural light can filter through the screen and penetrate the interior covered walkway.
The materials chosen for this project contribute to the idea of an art factory, with the interior walls, floors and ceilings being made out of concrete, and the exterior cladded in GRC prefabricated panels. Using concrete for the interior establishes a spatial area that is capable of being transformed individually using different form of intervention.
This spatial relationship emphasizes the initial concept of eliminating the idea of a centralized organism and instead creates a sequence of linked rooms without an obvious spatial hierarchy. The art center is deemed more as a crossroads and a meeting place, a communal area for exhibitions and exchange of ideas, to view an installation, see exhibitions, visit the café, wait for the start of a show in the theater, or gaze at the river. Perhaps what is the most important conclusion this design comes to is its intended purpose as a center for creative artistic processes where architecture attempts to provoke new modes of expression.
