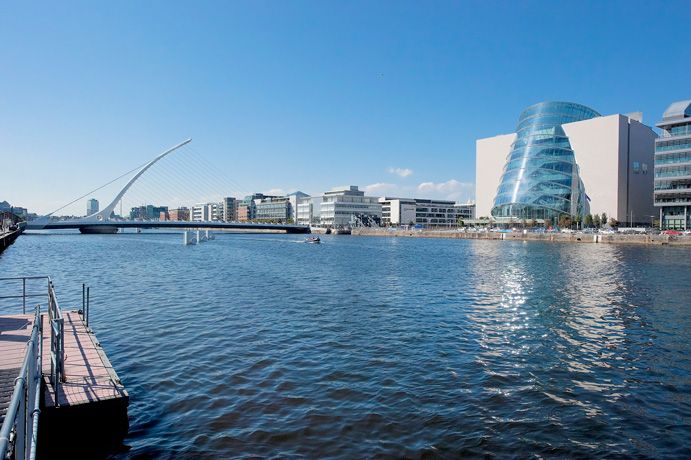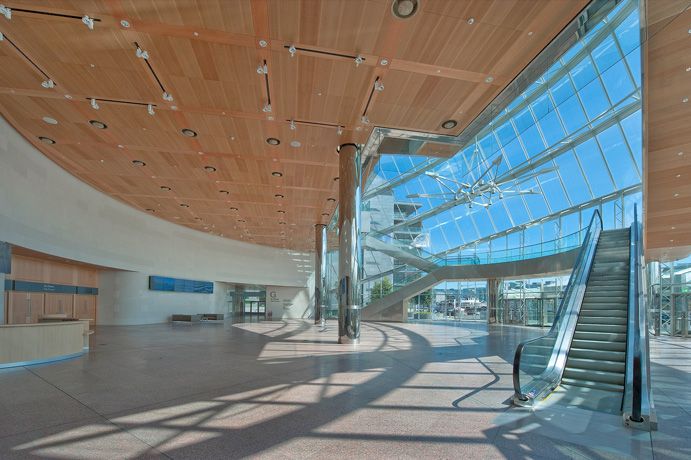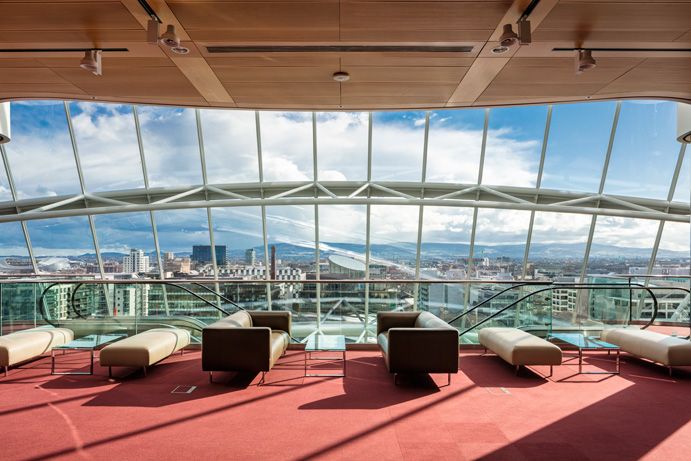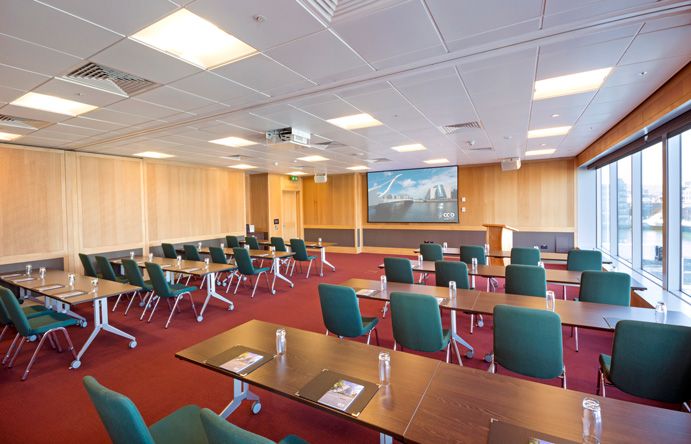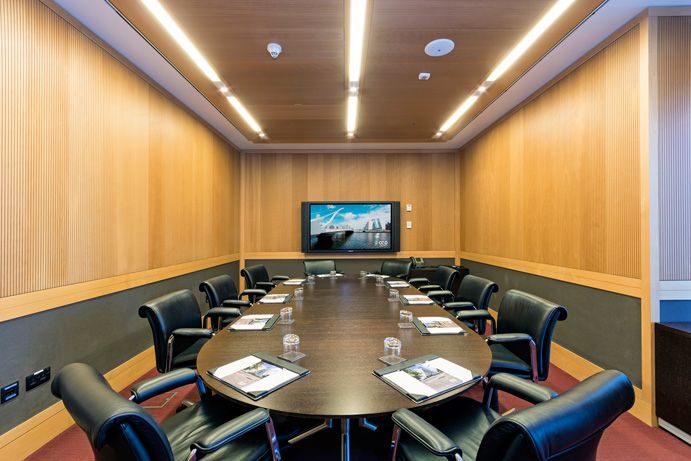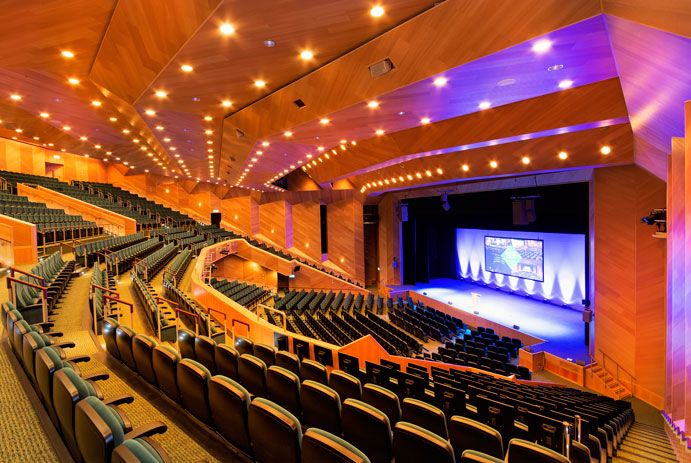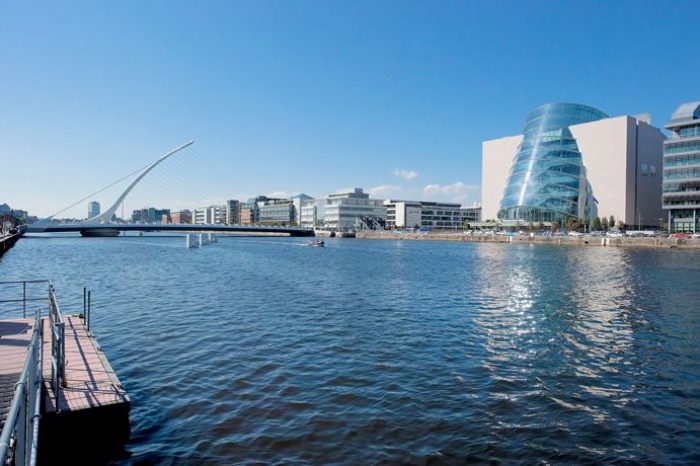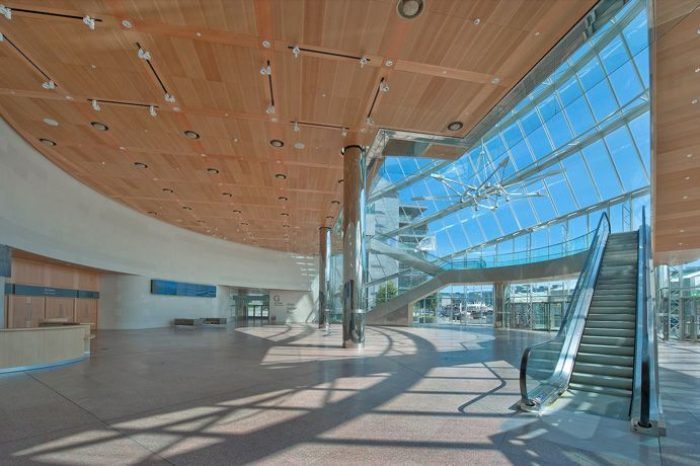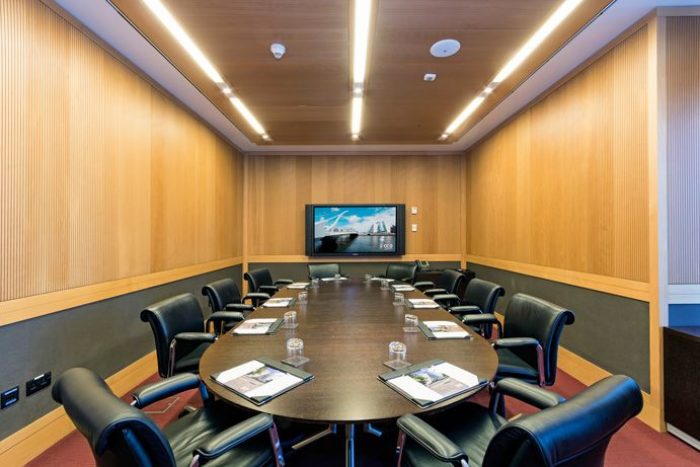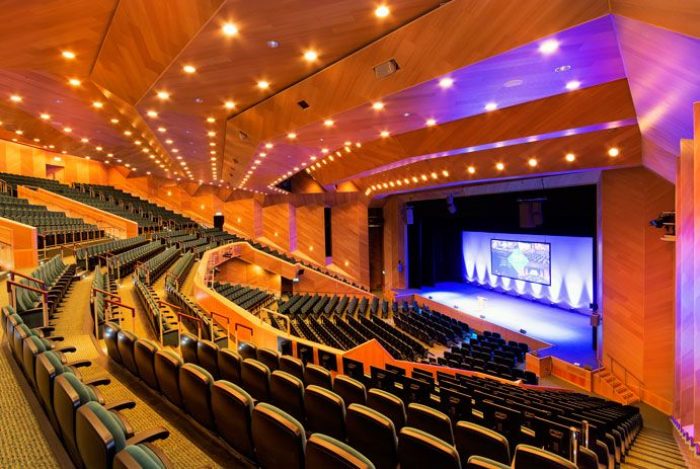Convention Center Dublin
The Convention Center Dublin site is a portion of the Spencer Dock Development’s regeneration of the National Railway’s abandoned brownfield rail yard bounded by the Royal Canal, North Wall Quay, and Mayor Street.
The entrance is from North Wall Quay where vehicles will discharge their passengers under a protective canopy. It is designed to attract both international and national conference/exhibition markets. Materials, systems, construction techniques, and maintenance procedures have been selected to provide the most sustainable building possible. Exterior and interior materials will emphasize the stature of the design, ensure durability, and minimize maintenance for this important public building, clearly distinguishing it as Ireland’s “Convention Centre. “
The brief and site require a vertical stacking arrangement. The lobby and circulation foyers are enclosed by a glass atrium which will immediately identify the Centre to visitors. Stairs, escalators, and lifts will create an exciting professional moving up through the atrium, enhancing interaction between delegates while providing panoramic views of the city and mountains to south. The foyers will support a variety of activities beyond circulation: event registration areas, breakout/discussion spaces, and food/bar service.
Temporary exhibitions may be installed within the foyers increasing delegate participation and interest. The lobby and foyers may also be venues for informal concerts. The public will be encouraged to enter the ground level lobby to experience the atrium, view temporary exhibitions and art exhibits, or review an electronic display of upcoming events. Exhibition/banquet halls, meeting rooms, administration, a 2,000-seat auditorium, and support facilities are all located on the floors above.
The Centre’s architecture is a reflection of the programme internal functions and the site. Exterior walls are clad with stone. The atrium glazing system is stepped and consists of stainless steel framing and high-performance, curved, laminated glass with a low-E coating. Continuous LED lights cap the east-west stone wall panels and at each step in the atrium, identifying the building as a major venue in the city.
Project Info
Architects: KRJDA
Location: Dublin, Ireland
Client: Treasury Holding Dublin
Completion Date: September 2010
Size: 494,000 Square Feet / 45,894 Square Meters
Type: Cultural Center
